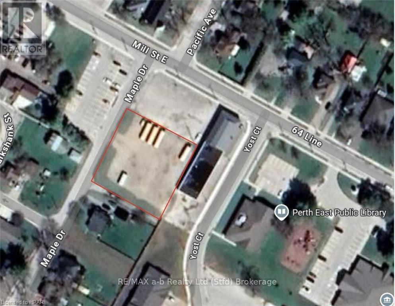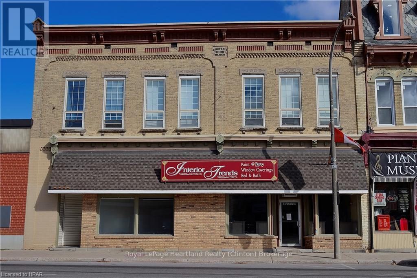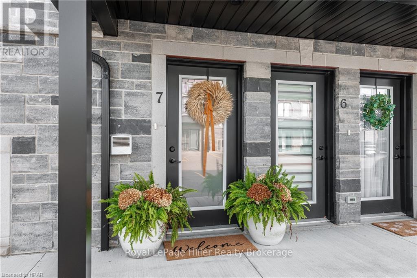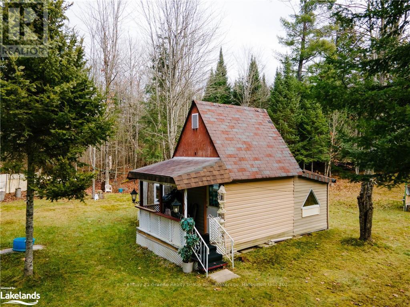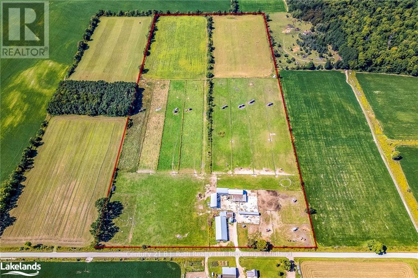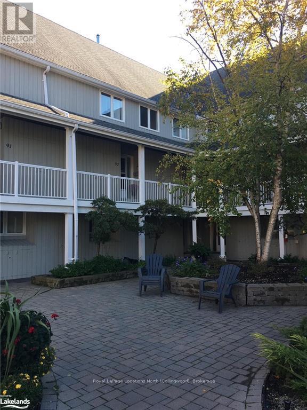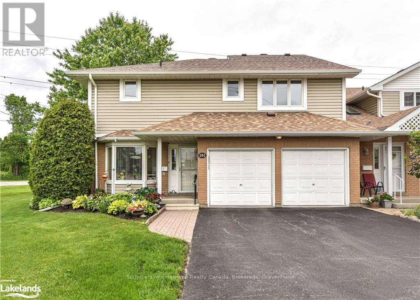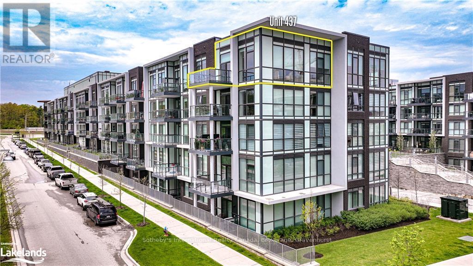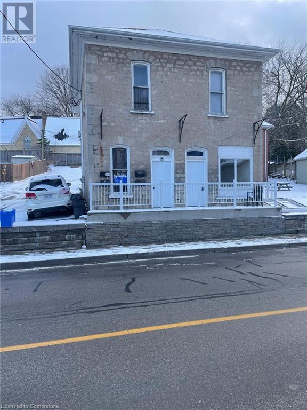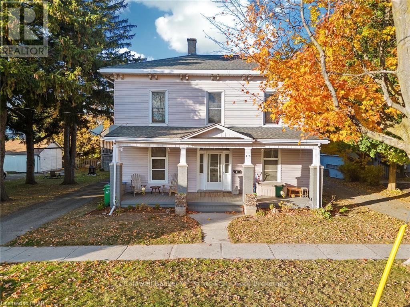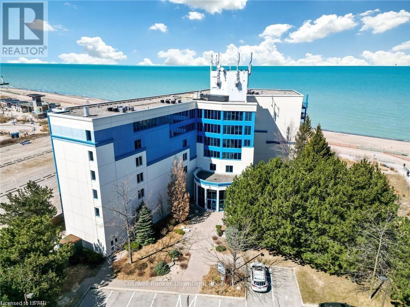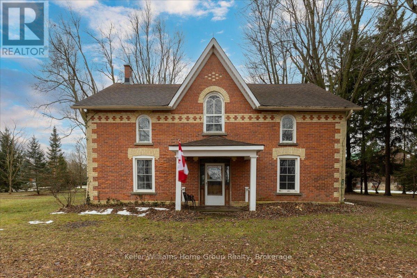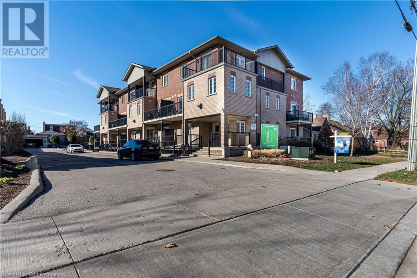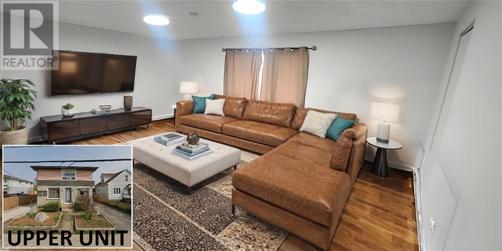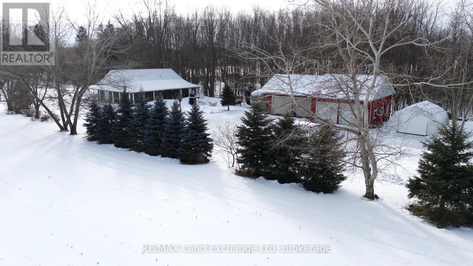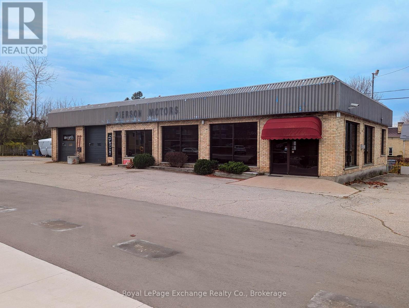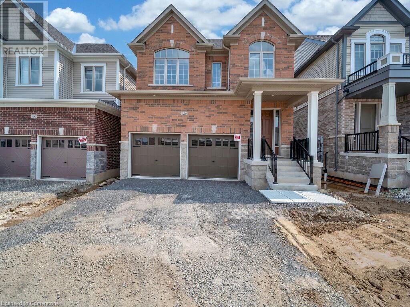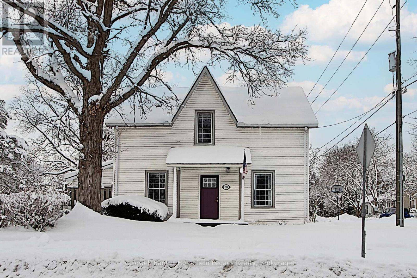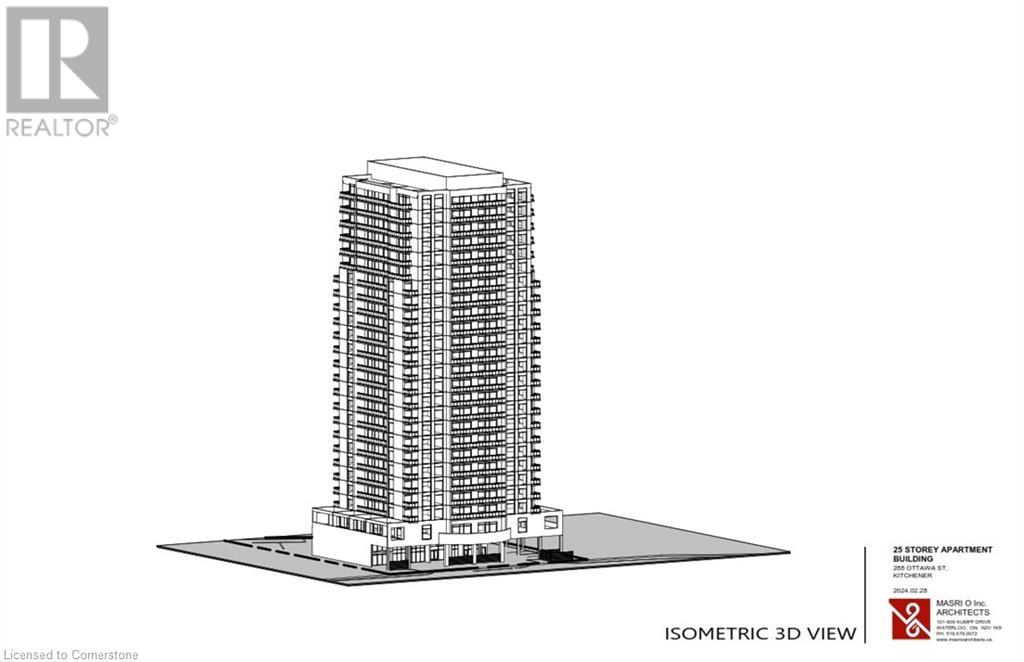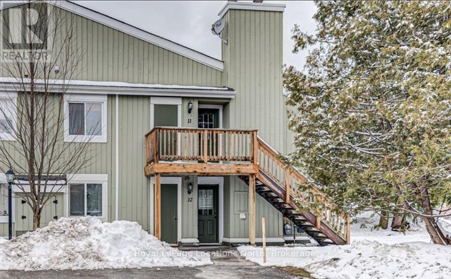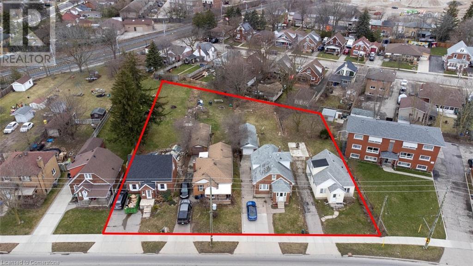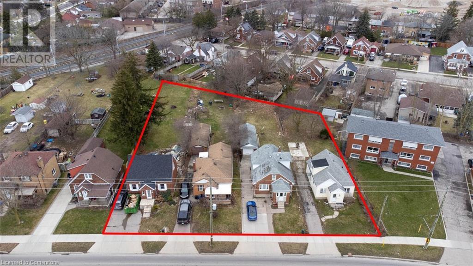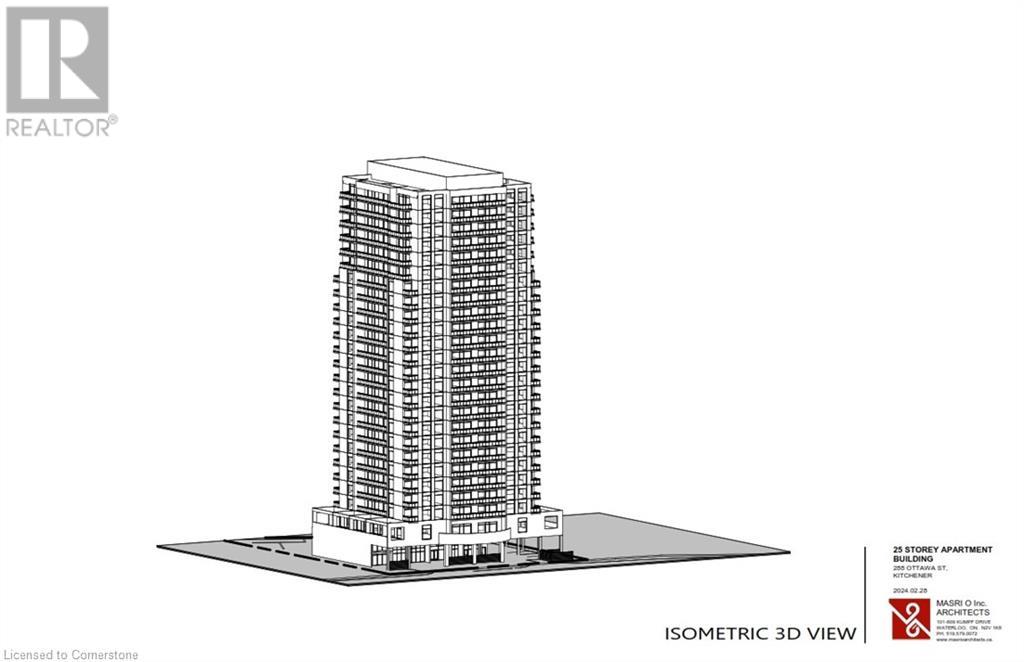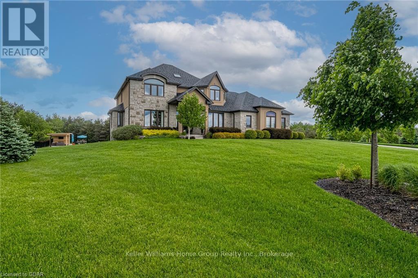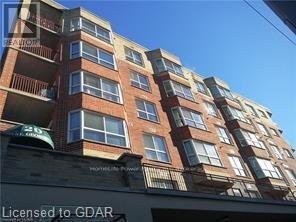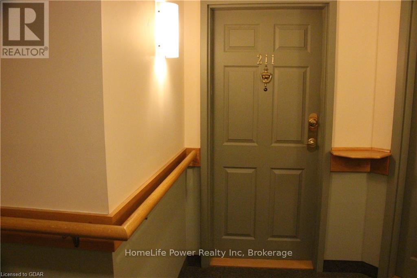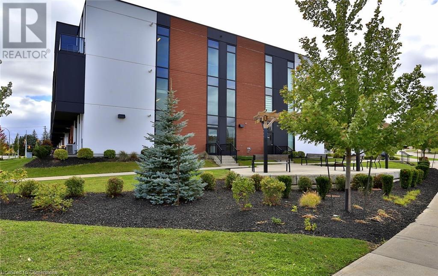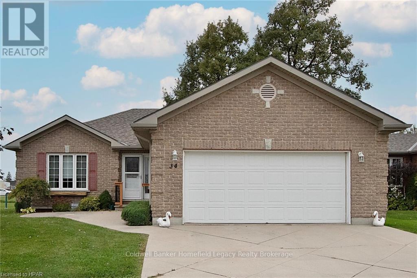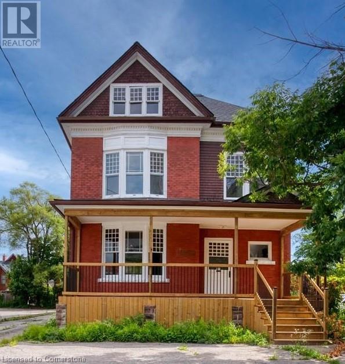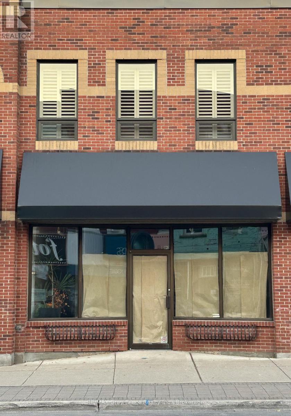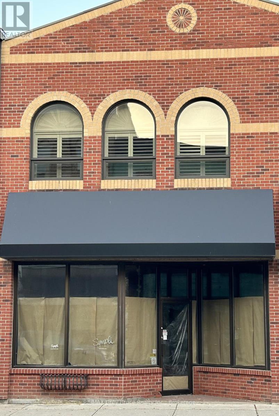Lot At 181 Oxford Street
Goderich, Ontario
This recently severed residential building lot is ideally situated within walking distance to downtown Goderich, providing easy access to a vibrant community filled with shops, restaurants, and local amenities. Just minutes away, you'll find major retailers such as Walmart, Zehrs, and Canadian Tire, ensuring all your shopping needs are met conveniently. The lot measures 60.99 ft x 62.66 ft, offering a total area that is both manageable and versatile for a variety of building designs. The property is zoned R2, allowing for a range of residential development options. This zoning classification supports single-family homes, duplexes, and other residential uses, making it a prime opportunity for those looking to build their dream home or an investment property. This lot presents a fantastic opportunity to build according to your specific needs or capitalize on the growing demand for rental properties in the area. With the favourable location and zoning, you can create a space that enhances your lifestyle or serves as a profitable investment. Don’t miss out on this exceptional opportunity to secure a residential lot in a desirable area. Whether you're a first-time homebuyer, an experienced builder, or an investor, this property is perfect for crafting a home or investment that aligns with your vision. (id:48850)
Pt Lots 55 & 56 Maple Drive
Perth East, Ontario
A rare opportunity for a 0.7 Acre Lot right in the center of Milverton ready for development. Currently zoned Commercial C-1 for a variety of uses, but the potential to re-zone to R-1 exists. Lot size is appx 170' x 172'. The parcel & garage beside this lot is also for sale under MLS®# 40669775, and can be bought together for additional potential and uses. (id:48850)
33541 Black's Point Road
Central Huron, Ontario
Experience the ultimate lakefront living on this remarkable 3.88-acre residential building lot nestled along the serene shores of Lake Huron. Situated on a private road with only two other residences, enjoy unparalleled tranquillity and privacy in a pristine natural setting. Erosion protection measures are in place, ensuring the long-term stability and beauty of your lakeside retreat. Just minutes away from the charming town of Goderich and the picturesque village of Bayfield, you'll have easy access to a plethora of local amenities, including the renowned Cowbell Brewery and Schatz Winery. There is a conservation authority report available, providing valuable insights and peace of mind for your future development plans. With plenty of room to build beyond the 100-year erosion line, seize the opportunity to create your dream waterfront oasis and embrace a lifestyle of luxury and leisure. Dont miss your opportunity to build your dream home on the shores of Lake Huron.. (id:48850)
11 Victoria Street
Central Huron, Ontario
Welcome to 11 Victoria Street - a commercial storefront in an amazing location, at the crossroads of highway 4 and 8, downtown Clinton. This spacious unit features 1,500 square feet of commercial space, with high ceilings and updates throughout. The main room features a large and open space, beautiful light fixtures, hardwood flooring, large storefront windows and charming exposed brick walls. The side room features a separate entrance with a large storefront window. The back room provides an excellent space for storage, and features an entrance to parking at the rear. The basement features a 2-piece bathroom, and an additional large space for storage. Contact your REALTOR® today to view this commercial storefront in a great location. (id:48850)
7 - 3192 Vivian Line 37 Line
Stratford, Ontario
Welcome to 3192 Vivian Line in beautiful Stratford! This gorgeous easy living 2 storey, 2 bed, 2 bath condo loft has it all! This beautiful open concept space boasts all the natural sunlight you could ever want! There are plenty of upgrades: 18 ft ceilings, quartz counter tops, flooring, upgraded trim, black stainless steel appliances and upgraded lighting just to mention a few. You will love the spacious primary bedroom with a full ensuite bath. Laundry is on the main floor with top of the line LG full size stackable washer and dryer. Enjoy your morning coffee on your very own cozy covered outdoor space! There are two parking spaces right outside your door! This home has been well loved and well cared for. Don't miss out on this opportunity! (id:48850)
1538 Braeloch Road
Algonquin Highlands, Ontario
A 20+ Year Legacy of Love and Laughter. This 7+ acre country retreat on Braeloch Road is more than just a property; it's a place where memories are made. Campfires, stories & smores, fresh fish cooking over the fire, star filled skies, summer days swimming & boating on nearby Halls Lake. A cozy cabin, a camping trailer, a spacious yard, and abundant wildlife make this the perfect escape. It's time for a new family to write their own chapter in this heartwarming story. (id:48850)
526 Concession 17 W
Tiny, Ontario
Welcome to 526 Concession 17 West in Tiny. This is a fantastic opportunity to own an operational equestrian facility nestled on 50 acres of picturesque countryside. The clientele is already in place and ready for you to further the vision. This property is designed with both the professional and recreational equestrian in mind. With acreage dedicated to growing quality tested hay for the farm and the remainder of the acreage for the animals and activities. The barn is outfitted with bright spacious stalls, two tack rooms and large lockers. A separate round pen is available for lunging and warm-ups. Multiple large, fenced paddocks with run-in shelters, provide ample grazing for your horses as well as indoor and outdoor riding rings, pasture fields with shelters and automatic watering systems. Gorgeous trails around the property or down to Georgian Bay at Cove Beach. Build your dream home on the south west corner of the property with the drilled well already in proximity. Rising Winds is more than just a farm; it’s a functioning equestrian business and whether you're looking to expand your current operations or start a new venture, this farm offers endless possibilities. Located just 20km to Midland for all your amenities and shopping needs. (id:48850)
92 - 18 Ramblings Way
Collingwood, Ontario
Seasonal Ski Rental Available! Dates are flexible from December to March. This beautiful 3 Bedroom 2.5 Bath Condo in the popular Rupert's Landing Resort has everything that you will need to make this a memorable winter vacation spot for all of your family and friends. Enjoy those wintery nights in front of the gas fireplace and entertain around the open concept living/dining and kitchen are perfect for preparing those gourmet meals for everyone. wake up and enjoy your favorite hot beverage on your personal balcony off the Primary Bedroom. Enjoy the indoor facilities at the recreation complex with indoor pool, squash/basketball courts. party lounge and workout room. Only a 10 minute drive gets you to the fabulous ski areas and the nightlife at Blue Mountain Village. With a 5 minute drive you are in the heart of the Historical Downtown of Collingwood with a fantastic selection of unique restaurants, boutiques, theatres and more! Make this winter one that you will always remember! Don't miss out, book a showing today! (id:48850)
101 - 10 Museum Drive
Orillia, Ontario
Beautifully upgraded end unit in Leacock Village Orillia. One of only two units in the development with a double car garage! This location also allows for a large greenspace and no condos behind providing privacy on your patio. The Additional windows of this end unit make the main level bright. there is a walkout from the eat in kitchen to the side as well as a walkout to a patio out back from the Living room with soaring ceilings and large crown mouldings adding to the feeling of spaciousness. The main floor also has a 2pc bath and a laundry with garage entry. Upstairs are two spacious Primary bedroom suites both with ensuite baths and walk in closets with a hall nook area suitable for a desk. the main level and upper floor are all carpet free with extensive hardwood upgrades (with exception of the stairs) A great place to retire to with various opportunities to network at the club house and situated on the cross city trail system, as well as a short walk to great dining on the lake. Condo fees include snow removal to your door, lawn maintenance, phone, Television and high speed internet. a must see unit. (id:48850)
437 - 415 Sea Ray Avenue
Innisfil, Ontario
Corner Penthouse suite in new ""High Point"" at Friday Harbour. One of the largest 2 Bedroom layouts with 1,010 sqft, 10' ceilings and situated with forest views across from the on-site walking trails. spacious 120 sqft deck off the open concept living/dining/kitchen. The Primary has a small walk in closet with custom closet organizer and a second lockable owners closet, as well as a beautiful ensuite bath with upgraded fixtures. The second bedroom is large and bright and near the second full bath. the open concept kitchen comes with new stainless appliances and an island that can accommodate a few barstools for casual dining. Lots of upgrades. Enjoy the outdoor in ground pool at the condo or head to the resorts beach club or other facilities on site to enjoy your down time. weekly entertainment at the waterfront pavilion brings everyone out at night, or just enjoy a quiet dinner at one of the great restaurants. (id:48850)
88 Queens Street W Unit# 1
Cambridge, Ontario
Newly Renovated 2 bedroom & living room unit available for lease. It has Vinyl Laminate flooring. Nice Kitchen & Dining area. It is located in Hespeler downtown, In the heart of Hespler Village and easy access to Hespeler Rd and Highway 401. Londary is walking distance away, School, library, parks and all amenities close by. One parking space. Interested candidates would have to provide Equifax Credit Report, employment letter and references required with rental application. (id:48850)
414-420 Main St S
South Huron, Ontario
16 room motel in growing community of Exeter, Ontario. Beautiful building with lots of parking and upswing with additional revenue streams. Known as the Ranch House Inn, this motel has little competition and a solid reputation over the past decades. The business is perfect for an owner/operator with a 3 bedroom, 3 washroom, spacious apartment on the top level. Grow your revenue by utilizing the 2484 sq ft banquet hall with kitchen by either repurposing the space or marketing to area where there is high demand. Additionally there is 2484 sq ft lower level space formerly used as a restaurant with potential for many uses. This package is perfect for the seasoned or budding entrepreneur. Exeter is located on busy Highway #4, 30 minutes north of London, 15 min East of Grand Bend, 40 min from Stratford and 2 hours West of the GTA. Exeter has most major amenities including schools, hospital, restaurants, grocery, and other major shopping hubs. Exeter and area hosts many major businesses, sports tournaments, and is a major hub for lake traffic in the warmer months. Turn-key sale, easy to manage with low operating costs. (id:48850)
116 Quebec Street
Goderich, Ontario
Spacious 4-Plex Property in Desirable Goderich Neighbourhood - steps from Lake Huron. Discover this well maintained 4-plex, a prime investment in a highly sought-after Goderich neighbourhood, just a short walk from the stunning beaches of Lake Huron. Each unit has been thoughtfully updated over the years, catering to various tenant needs with quality finishes and functionality. Select units feature modern kitchens with appliances, spacious living areas, generous storage, and private entrances. A large detached barn/shed offers additional storage or workspace, adding versatility for you or your tenants. Set on an expansive double lot measuring 104 x 104, the property provides excellent outdoor space and ample parking for tenants' convenience. Its proximity to local shopping, dining, the historic Shoppers Square, and the breathtaking lakefront makes this property attractive to tenants seeking both comfort and convenience. This turnkey property is perfect for seasoned investors or those starting their rental portfolio. Huge list of upgrades available. Book a showing today to secure this exceptional investment opportunity! (id:48850)
1778 Warminster Side Road
Oro-Medonte, Ontario
Welcome to 1778 Warminster Sideroad ""The Avery"" by Jackson Developments. Backed by Tarion Home Warranty, this home has loads of custom features in the beautiful sought after community of Warminster. Just minutes from Costco, Home Depot, the luxurious Braestone Club, Cavana Ridge Spa and the many great restaurants in Orillia. This home has magnificent views and unbelievable sunsets. This 1,867sqft home features 3 bedrooms on the main floor. The primary ensuite consists of a large walk-in shower with glass enclosure and custom 12' vanity. The spare bedrooms have a separating jack and jill bathroom, great for families. The mudroom features a powder room and laundry with built-in cabinetry. 9-foot main ceilings throughout and get the big ""WOW"" factor when you enter the front entrance with 12-footceilings all the way through the entry into the living room, with large patio doors for the exceptional views. Open concept, the home has a custom designed kitchen with 10' island. All countertops are solid surface quartz. Engineered hardwood floors throughout and premium tile selections in the bathrooms. Pot lights and modern light fixtures both inside and out. Stained oak staircase to match hardwood flooring with custom glass railing feature at the front entry. This builder spares no expense. A rear covered concrete porch, wired for outdoor tv/living space is great for Entertaining or extended living Space. Soffit pot lights in the front and rear yard, fully sodded yard, basement entrance from the large tandem bay garage that hosts plenty of storage space and room for a hoist. The exterior features full EIFS Stucco system with reveals and trims included, Pollard windows and doors and premium insulated modern garage doors with openers. This home is officially complete and ready for Move in. (id:48850)
104 Greene Street
South Huron, Ontario
Welcome to your dream home in Exeter, Ontario! This brand new two-storey masterpiece by Peninsula Homes is situated on a premium lot with a walk-out basement, offering unmatched privacy with no rear yard neighbours. Every corner of this home exudes luxury, featuring high-end finishes throughout. The main level boasts soaring 9-foot ceilings and elegant 8-foot doors, enhancing the spacious and luxurious atmosphere. The custom entry welcomes you with an open ceiling to the second storey, highlighted by a stunning high-end light fixture and custom flooring design. The main portion of the house includes three spacious bedrooms and three well-appointed bathrooms, ensuring ample space and comfort for the whole family. The large deck, overlooking the backyard and ravine, comes with a gas hookup for your BBQ, making it the perfect spot for outdoor entertaining. An exceptional feature of this home is the fully permitted one-bedroom, one-bathroom basement apartment. Ideal for a mortgage helper or intergenerational living, this space adds incredible value and flexibility to the property. Don't miss this opportunity to own a brand new, impeccably designed home in a prime location. Contact your REALTOR® today to schedule your private viewing! (id:48850)
101 - 9 Pine Street
Lambton Shores, Ontario
This main level corner unit condo gives you front row seats to Lake Hurons famous sunsets. This unit consists of three bedrooms, including the primary bedroom with a 5 piece ensuite bathroom. All three bedrooms have incredible views of Grand Bends main beach and Lake Huron. There is a four piece bathroom and in suite laundry as well. The open concept floor plan provides clear sightlines from the kitchen into the dining and living areas. There are plenty of windows that provide breathtaking views and lots of natural light. There are sliding patio doors that lead you outside where you will feel right in the action of Grand Bend. This location cant be beat as you are steps from the beach, the lake, and the strip. This unit comes with one parking space and visitor spots are also available. If you have been thinking of making the move to Grand Bend, don't hesitate to book a showing on this incredible unit in the highly sought after Beachplace condos! (id:48850)
79585 Cottage Drive
Central Huron, Ontario
Indulge in luxury at this 13 acre Lake Huron estate, where meticulous craftsmanship and attention to detail converge to create an unparalleled retreat. The house boasts a main floor with two bedrooms, including a 3-piece en suite and a walkout to the patio/hot tub; complemented by an additional 2-piece bathroom, and lakeside windows offering breathtaking views. Enter the open-concept kitchen, dining, and living room; soaring to the ceiling of the second story, with second-level windows overlooking the lake; further enhanced by a butler's pantry, grand piano, office, and laundry/mudroom. Ascend to the second level, where four bedrooms, each boasting lake views, await; accompanied by a 4-piece bath with heated floors. The primary bedroom stands as a sanctuary, featuring a self-contained laundry room, retractable TV, gas fireplace, and expansive walk-in closet with built-ins. Even more impressive is the 6-piece en suite, offering floor-to-ceiling windows, heated floors, a tub, a bidet toilet with a heated seat, and a shower that doubles as a steam room. The third level boasts a 3-piece bath, storage room, and a fully equipped bar; while the rooftop patio offers unparalleled views of Lake Huron. The basement, an entertainment haven, features four bunk beds, an entertaining/ games area, hockey shooting room, a 3-piece bath, bar area, wine room, and a theatre room. The guest house features two full-sized change rooms doubling as luxurious bathrooms, a commercial-sized gym fully equipped with top-of-the-line fitness amenities, and a separate living area with two double beds and bunk beds. The patio has composite decking, and offers views of the beach volleyball courts, Lake Huron, and the outdoor kitchen; while the garage provides ample space for vehicles or recreational toys. Two golf greens, a private road to the beach, and extreme erosion protection add to the appeal of this incredible property. (id:48850)
6782 Sixth Line
Centre Wellington, Ontario
Nestled just minutes from the charming town of Belwood, this extraordinary 7.2-acre property offers the perfect blend of rural living and modern comfort. Situated just a 35-minute drive from Kitchener and 20 minutes from Guelph, it combines the tranquility of country life with convenient access to urban amenities.At the heart of this property is a stunning 4-bedroom, 1-bathroom home, radiating warmth and character. Built in 1890, this well-maintained home has been thoughtfully updated, featuring refaced kitchen cupboards (2021), a new pantry (2023), and a gorgeous Quorum stone countertop. The windows were replaced 8 years ago, while the propane furnace and hot water heater were both upgraded in 2020. The roof was replaced in 2015, providing lasting peace of mind.The spacious, beautifully landscaped yard offers plenty of room for relaxation and outdoor entertaining, with mature trees providing shade and privacy. Horse and animal enthusiasts will especially appreciate the fully fenced paddock, maintained bank barn, and the added convenience of water and hydro in the barnmaking it ideal for a hobby farm. Whether you're interested in raising animals, setting up a mechanics workshop, or pursuing another passion, the propertys outbuildings provide endless possibilities.In addition to its serene setting, the property is close to a variety of attractions, including Belwood Lake, Elora & Fergus, and the Cataract Trailall just minutes away. With easy access to major highways, traveling to nearby cities is a breeze.This exceptional property is a rare find, offering the perfect combination of comfort, functionality, and outdoor adventure. Whether youre looking for a hobby farm, a peaceful retreat, or a place to grow your dreams, this home is ready to welcome you. Don't miss out on the opportunity to make it yours! (id:48850)
302 - 26 Ontario Street
Guelph, Ontario
Show-Stopping Corner Unit Loft in the Iconic Guelph Mill.Discover this stunning, move-in ready loft located in the sought-after Guelph Mill, a beautifully transformed historic spinning factory from 1904. Nestled in the vibrant St. Patricks Ward, this unique corner unit on the top floor offers an unparalleled living experience just a short stroll from downtown. Enjoy easy access to top-notch amenities including the River Run Performing Arts Centre, farmers market, Sleeman Centre, outdoor skating rink at City Hall, Standing Room Only (Canada's smallest bar), charming cafes, the GO station, and scenic river trails.Step inside and be captivated by the soaring 18' high ceilings, elegant heritage wooden beams, and striking exposed brick walls that blend old-world charm with modern conveniences. The open-concept design features gleaming hardwood floors and tall windows that flood the space with natural light, showcasing breathtaking views of the city and both sunrise and sunset.The bright eat-in kitchen boasts ample cupboard and counter space, perfect for culinary enthusiasts. Upstairs, the spacious loft-style bedroom offers a private retreat, complete with an office area for ultimate versatility. The large 4-piece bath features a stylish granite counter and basin sink, while in-suite laundry is conveniently tucked behind louvre doors. Era specific, vintage lighting from the 1920s completes the industrial charm of this handsome loft.Unit #302 stands out with its abundant natural light, stunning views, and flexible open layout that allows you to tailor the space to your lifestyle. Additional perks include a basement locker for extra storage and a dedicated / deeded parking space just steps from the side entrance. Plus, a separate party building is available for hosting gatherings with friends and family. Condo Fees including all utilities except electricity, making budgeting easy. Dont miss your chance to experience this exceptional loft, book your tour today! (id:48850)
75 Kehl Street Unit# 10
Kitchener, Ontario
Step into this inviting 2-bedroom, 1-bathroom main-level unit, built in 2017 and nestled in a peaceful, family-friendly neighborhood near Highway 8 and Homer Watson. The bright, open-concept layout features wide plank, waterproof laminate flooring, combining style and durability. The kitchen is a standout with its crisp white cabinets, gleaming quartz countertops, and a center island offering extra storage and functionality. Stainless steel appliances enhance its modern appeal, making it both practical and beautiful. Both bedrooms are generously sized and filled with natural light, with the second bedroom offering access to a private balcony—a perfect spot to unwind. The 4-piece bathroom boasts timeless finishes, while additional conveniences like in-suite laundry, central air conditioning and a water softener, ensure everyday comfort. An exclusive outdoor parking space is just steps away, and the location offers easy access to parks, schools, and shopping. Don’t miss the chance to make this stunning townhouse your home—schedule your private viewing today! (id:48850)
188 Samuelson Street Unit# B
Cambridge, Ontario
UPPER 3-BEDROOM APARTMENT – AVAILABLE NOW! This 3-bedroom residential apartment offers comfort and convenience in a prime location. Featuring a large open-concept living and dining area, 3 bedrooms, 1 bathroom, and an in-unit washing machine, this space is perfect for young professionals. The unit includes 1 parking space, with additional parking available for lease. Situated above a commercial space, this apartment provides easy access to nearby amenities and transportation. Tenants are responsible for 33% of utilities (heat, hydro, gas, and water) plus tenant insurance. Applicants must provide a full credit report, including score and history. Good credit is required, and a complete application must be submitted. Available immediately! (id:48850)
807035 25th Side Road
Grey Highlands, Ontario
Nestled on 25 breathtaking acres overlooking the Beaver Valley, Blue Mountains, and Georgian Bay, this stunning contemporary estate offers the perfect blend of luxury, sustainability, and natural beauty. Located minutes from Thornbury and the regions premier ski and golf clubs, the property boasts rolling hills, a hardwood forest with a spring-fed stream, and trails to explore. This open-concept home exemplifies high-performance design, combining energy efficiency with comfort in a net-zero-ready build, including triple-pane windows, R40 walls, and passive solar features to minimize costs and carbon footprint. The home's versatile layout includes 4 bedrooms, 3 bathrooms, two fireplaces walk out lower level, a large eat-in kitchen and plenty of entertaining space. Main floor living room, dining room and den open to a wraparound porch with French door walkouts, inviting seamless indoor-outdoor living. A unique highlight is the 609-square-foot partially finished loft above the garage, roughed in for a studio or apartment. With wraparound porch, decks and roof gardens, panoramic views extending 20 kilometers across the valley, and a location adjacent to the Bruce Trail, this estate is truly a rare gem. Plus, farmed acreage and a Niagara Escarpment location provide reduced property taxes, making it as practical as it is extraordinary all within 1.5 hours of the GTA. (id:48850)
47 Whitechurch Street
Huron-Kinloss, Ontario
Stunning 2000 sq. ft. Home on Almost 4 Acres of Paradise* Discover your slice of tranquility in this beautifully maintained 2000 sq. ft. house, perfectly situated on just under 4 acres of picturesque land. This property offers the ideal blend of spacious main floor living and serene outdoor surroundings, making it a true retreat from the hustle and bustle of everyday life. As you enter, you'll be greeted by a bright and airy layout, featuring a large rec room that provides ample space for relaxation and recreation. This versatile area has the potential to be transformed into one or two additional bedrooms, catering to your familys needs. The property boasts a substantial shop equipped with concrete floors, heating, and air conditioning, making it perfect for hobbyists or those in need of extra storage and workspace. The expansive outdoor space is adorned with mature trees, offering both beauty and privacy, while the paved road access ensures convenience and ease of travel. Whether you're looking for a peaceful escape or a place to create lasting memories, this home is a perfect choice. Embrace the tranquility and charm of country living without sacrificing modern comforts. Dont miss the chance to make this paradise your own! (id:48850)
856 Queen Street
Kincardine, Ontario
PRIME COMMERCIAL PROPERTY WITH ENDLESS POTENTIAL This previous Automobile dealership offers just over an acre of land at the corner of Queen Street and Durham Street in vibrant downtown Kincardine. This location offers many possibilities for entrepreneurial-minded investors. The building offers over 5,000 square feet of office, showroom, and shop space with 6 garage bays. This C1-zoned property is perfectly located in the heart of Kincardine business and entertainment area. Year-round festivals and parades attract customers to local stores and restaurants, while Lake Huron is a short walk. Queen Street Kincardine recently had major infrastructure work along with new roads and sidewalks. The subject property has just completed a successful Phase II study allowing new owners to move forward with their own plans. Dont miss out on this exceptional opportunity. (id:48850)
518 Newfoundland Street
Wellington North, Ontario
New Home. This 1873 sq foot semi detached homes is only joined at the garage, so essentially it is like a single family home. Just completed on a quiet cul du sac in Mount Forest, this 2 storey home features 3 bedrooms, 3.5 baths including ensuite, laundry on 2nd level, gas fireplace on main level. Large principal rooms, quartz countertop, walk in closets in 2 bedrooms, open concept living. Fully finished basement. Large attached garage with maintenance free trusscore interior, paved driveway, deck at the back and covered porch at the front. Move Right In (id:48850)
86 Lynx Drive
Kearney, Ontario
Welcome to a slice of waterfront heaven where the beauty of North Muskoka cottage charm meets the tranquility of gentle waves lapping at your private shoreline. Picture-perfect stone cladding and a welcoming verandah set the scene for endless outdoor enjoyment, inviting you to relax and unwind in nature's embrace. Step inside to discover an open concept main floor that effortlessly blends kitchen, dining, and living areas, all flowing seamlessly onto a sprawling lakeside deck. This is the heart of the home/cottage, where laughter echoes and memories are made against the backdrop of breathtaking lake views. Venture upstairs to find your own personal sanctuary – an expansive primary suite awaits, complete with a luxurious washroom, walk-in closet, and a cozy lounge area where you can escape the world and immerse yourself in serenity. Downstairs, a partially finished basement offers the perfect space for fun and games, whether you're hosting lively gatherings or simply seeking a quiet spot for relaxation. \r\nOutside, natural landscaping with mature trees and a gentle shoreline create a picturesque setting that feels like a world away from the hustle and bustle of everyday life. And let's not forget the adventures that await on this mid-size lake – whether you're into swimming, fishing, or paddling, there's something here for everyone to enjoy. With easy access to Algonquin Park and nearby trail systems, exploring the great outdoors has never been easier. And thanks to convenient municipal road access, getting to and from your lakeside haven is a breeze. So, if you're ready to make lifelong memories in a place that feels like home from the moment you arrive, don't miss out on this waterfront gem. (id:48850)
126 Broadacre Drive
Kitchener, Ontario
Looking for style and substance in perfect balance, this brand new 34' Heathwood Luxury Home you can be rest assured this home offers the highest level of quality and craftsmanship. The BRISTOL model offers 2590 sq. ft. is a stately addition to the Wallaceton Community creating amagnificent first impression. The top features we love about this Heathwood Home are as follows: 1. Oversized 8' front door 2. 9 ft ceilings on main level 3. Modern hardwood flooring throughout main level 4. Oak staircase 5. The great room includes a gas fireplace and large windows 6. 9 ft ceilings on lower level 7. Gourmet style kitchen with a large centre island 8. The formal dining area 9. Conveniently located laundry room 10. The primary bedroom showcases a generous size walk-in closet with Free-standing bathtub in the 5pc master ensuite 11. Plus three bedrooms & three full bathrooms at upper level with a Jack & Jill bathroom for the other two rooms. A home that goes beyond expectations, offering a lifestyle of comfort and sophistication, just minutes from the new St Josephine Bakhita Catholic school, RBJ Schlegel Park, and future Longos store right within the community (id:48850)
25 Main Street N
Bluewater, Ontario
Built in 1870 and known as The Graham Building, this solid brick two story building is located on the desirable Main Street in the Historic Village of Bayfield on the shore of Lake Huron and just steps to boutique shopping, a host of great restaurants, parks, marinas and more. The building encompasses over 4,000 Sq Ft of retail space plus a large nearly 2000 Sq Ft 2 Bedroom 2 Bathroom apartment (easily add a 3rd Bedroom) with very generous rooms and just steps from all that the Main Street has to offer. In addition to the upper living quarters there are 6 retail stores fully occupied with great businesses and excellent tenants. If you have been looking for a long term investment in Bayfield Ontario these buildings don't come available often. Solid building, dry basement, separate hydro meters, natural gas generator back up for apartment and one store. Main brick portion of building and ice cream shop professionally painted in 2021-2022. All electrical and plumbing updated in the 90's (breakers, copper, ABS). 2024 Wooden / chain link fencing with wrought iron gates. (id:48850)
293 Elgin Street E
St. Marys, Ontario
Remarks for clients : Welcome to 293 Elgin Street East St Marys : This family friendly 1 storey sided home is well located close to everything St Marys has to offer. Downtown St Marys shopping is a short walk as well as schools and community centre and arena . Having had extensive renovations over the years this 3 bedroom 1 and bath home is sure to please . The main level features a large open family room with gas fireplace overlooking the expansive deck and rear yard, a galley kitchen with custom cabinets which opens to a comfy dining area, a formal living room for entertaining, a main floor office or bedroom, plus a two piece washroom with laundry facilities and storage . The upper floor features Two or Three bedrooms depending on your choosing and a renovated 4 piece bathroom . The attached double garage is insulated and heated and is great for your hobbies or to do home mechanical work. Of special interest there is a recently built 22 by 24 foot two car garage or storage building with concrete flooring which is currently not insulated or serviced by hydro that can be finished to suit your needs and a large separate detached storage shed as well . Plenty of parking exists in the surfaced driveway with parking for an additional 4 cars .All of this on a 0.250 acre mature lot . Call your agent for a viewing today . **** EXTRAS **** Huge rear patio , Attached garage is insulated and heated , Separate two car garage 22 x 24 foot garage with concrete floor , does not have hydro and currently not insulated . detached garden shed . (id:48850)
1303 Maryhill Road E
Woolwich, Ontario
Step into a piece of history with this iconic 170-year-old tavern located in the heart of Maryhill, perfectly positioned between Kitchener/Waterloo and Guelph along a well-traveled commuter route. Brimming with character and charm, this storied property is a unique find that offers a wide range of allowable uses. (Reach out for a full list of approved uses). The tavern itself boasts a welcoming bar area with hand-laid wood floors that echo the warmth and charm of days gone by. Designed for gatherings and entertainment, it features a spacious area with a stage and dance floor- ideal for live music nights, community events, or private parties. Behind the scenes, a full commercial kitchen, complete with a walk-in cooler, supports a wide range of culinary possibilities. From hosting a restaurant to catering events, this kitchen is well-equipped for high-volume service. Adding to the tavern’s allure are three residential units with separate entrances- two with 2 bedrooms and one with a single bedroom. These spaces are perfect for use as a Bed and Breakfast, catering to guests eager to experience the charm of historic Maryhill, or as long-term rentals that can generate steady income. With its versatile C2 commercial zoning and 1.71 acres of land, this property offers endless possibilities- if you’ve dreamt of running a traditional tavern, opening a restaurant/bakery, or establishing a refined microbrewery/distillery, this historic gem is a blank canvas awaiting your vision. Furthermore, the property’s potential for lot severance or redevelopment makes this an exciting investment opportunity with a wealth of options for future growth. Don’t miss out on this incredible opportunity! (id:48850)
296 Ottawa Street S
Kitchener, Ontario
Fantastic redevelopment site. Steps to LRT, large lot 160x 237 approx. 0.73 acres. Must be purchased with 288 Ottawa St S. New Zoning approved March 18th under Growing Together is SGA2 under Official Plan SGA-B which allows up to 28 Stories Building, ZBA application for SGA-3 is required to get 28 stories. Studies completed to Date for the ZBA application: Geotechnical report, Legal and Topo Survey, Site Servicing, Wind Study, Shadow Study, Traffic and Parking Study, Noise Study, ESA Phase 1, Landscape, 28 Stories Concept Drawings with 336 Units plus 3 Commercial areas on Ground Level. The properties were amalgamated and transferred into the Corporations Ownership.286 and 288 Ottawa were amalgamated into one, also 292 and 296 were amalgamated into one. The total asking price for all properties is $4,699,999.00. (id:48850)
11 - 15 Dawson Drive
Collingwood, Ontario
Annual Rental - Updated 2-bedroom, 2-bathroom upper-level condominium in The Glen I at Living Stone Resort (formerly Cranberry). This well-lit and expansive condo showcases an open-concept living, dining, and kitchen area with a gas fireplace and access to a private deck. The primary bedroom is generously sized and bathed in natural light, featuring a large patio door that opens onto the deck. It includes a walk-through closet, complete with a storage unit, leading to a four-piece ensuite. The second bedroom, a main 3-piece bathroom, and convenient in-suite laundry complete the interior space. The entire condo had a makeover, with an updated kitchen that includes appliances, cabinets, sink, and countertops. The bathrooms have also been revamped, with the main bathroom boasting a newer shower and vanity, while the ensuite offers a newer tub/shower and vanity. Included with the rental is a private storage locker, a designated parking spot, and visitor parking. Enjoy hiking, biking, shopping, skiing, golf, and dining, all just a short drive, walk, or bus ride away. Elevate your living experience in this revitalized and well-appointed condo. Landlord offers 1 month free with a two year term but will accept a one year lease offer also. (id:48850)
296 Ottawa Street S
Kitchener, Ontario
Fantastic redevelopment site. Steps to LRT, large lot 160x 237 approx. 0.73 acres. Must be purchased with 288 Ottawa St S. New Zoning approved March 18th under Growing Together is SGA2 under Official Plan SGA-B which allows up to 28 Stories Building, ZBA application for SGA-3 is required to get 28 stories. Studies completed to Date for the ZBA application: Geotechnical report, Legal and Topo Survey, Site Servicing, Wind Study, Shadow Study, Traffic and Parking Study, Noise Study, ESA Phase 1, Landscape, 28 Stories Concept Drawings with 336 Units plus 3 Commercial areas on Ground Level. The properties were amalgamated and transferred into the Corporations Ownership.286 and 288 Ottawa were amalgamated into one, also 292 and 296 were amalgamated into one. The total asking price for all properties is $4,699,999.00. (id:48850)
288 Ottawa Street S
Kitchener, Ontario
Fantastic redevelopment site. Steps to LRT, large lot 160x 237 approx. 0.73 acres. Must be purchased with 296 Ottawa St S. New Zoning approved March 18th under Growing Together is SGA2 under Official Plan SGA-B which allows up to 28 Stories Building, ZBA application for SGA-3 is required to get 28 stories. Studies completed to Date for the ZBA application: Geotechnical report, Legal and Topo Survey, Site Servicing, Wind Study, Shadow Study, Traffic and Parking Study, Noise Study, ESA Phase 1, Landscape, 28 Stories Concept Drawings with 336 Units plus 3 Commercial areas on Ground Level. The properties were amalgamated and transferred into the Corporations Ownership.286 and 288 Ottawa were amalgamated into one, also 292 and 296 were amalgamated into one. The total asking price for all properties is $4,699,999.00. (id:48850)
288 Ottawa Street
Kitchener, Ontario
Fantastic redevelopment site. Steps to LRT, large lot 160x 237 approx. 0.73 acres. Must be purchased with 288 Ottawa St S. New Zoning approved March 18th under Growing Together is SGA2 under Official Plan SGA-B which allows up to 28 Stories Building, ZBA application for SGA-3 is required to get 28 stories. Studies completed to Date for the ZBA application: Geotechnical report, Legal and Topo Survey, Site Servicing, Wind Study, Shadow Study, Traffic and Parking Study, Noise Study, ESA Phase 1, Landscape, 28 Stories Concept Drawings with 336 Units plus 3 Commercial areas on Ground Level. The properties were amalgamated and transferred into the Corporations Ownership.286 and 288 Ottawa were amalgamated into one, also 292 and 296 were amalgamated into one. The total asking price for all properties is $4,699,999.00. (id:48850)
125 Crewson Court
Erin, Ontario
Experience unparalleled luxury in this magnificent Thomasfield-built estate home in prestigious Crewson Ridge Estates. Understated elegance w/ 2 kitchen, 6 bedrooms, 5 bathrooms, inground heated saltwater pool w/ automated cover, is mere minutes from Milton, Hwy. 401, Georgetown and Guelph, and Acton GO Train ~5 min drive. Enjoy total tranquility on ~3.4 acres of lush conservation-backed land. Explore the grand 2-storey design w/ >5200 sq.ft. of fin. living space, where every corner of this home is a testament to refined taste and exquisite craftsmanship. 3386 sq.ft. above ground, soak in unparalleled vistas from every angle. Thoughtfully designed w/ 9' ceilings on main floor, heated marble floors & scratch resistant engineered cherry floors. The custom Paragon kitchen delights w/ quartz counters & slab backsplash, soft-close cabinetry, and a statement piece custom cherry wood island. Indulge your inner chef w/ high-end Brigade commercial-grade appliances and plenty of prep space. The primary suite features 2 walk-in closets, a luxe 8pc ensuite w/heated floors and an adjacent versatile space for an office or nursery. 3 more generous bedrooms upstairs offer space for privacy and guests.The walkout basement provides an additional 1823 sq.ft. of self-contained living space w/ 9' ceilings, oversized kitchen, quartz counters, large above-grade windows, 2 beds, 2 baths, family room, office/gym space, all complemented by a separate entrance for rental potential and/or multi-generatiomal living. Energy-efficient factors incl. sealed home, ventilation system, geothermal heating & cooling system, and Generac back-up generator. Other must haves incl central vac, alarm system, fiber optics internet servicing and 6 wall-mounted tv's. This turn-key lifestyle package also includes a John Deere zero turn radius lawn mower. Indulge in luxury living with this exquisite estate, where every detail has been meticulously curated to exceed the highest standards of elegance and comfort. (id:48850)
302 - 20 St George Street
Kitchener, Ontario
LIFE LEASE at Sandhills Retirement Community opened in 2001,a Christian faith-based multi-denominational not-for-profit corporation providing quality housing for active seniors 55+ years of age. Smoke-free, caring community of like-minded residents. 58 bright, lovely, and spacious apartment-style suites with large windows, in downtown Kitchener. Appliances included are washer/dryer, fridge, stove and dishwasher. Suites are individually forced air heated and air conditioned. Appliances and HVAC equipment repairs and replacement are included in the monthly fee. Pet friendly with restrictions. Victoria Park Heritage Area with its heritage buildings. Close to numerous churches, shopping, entertainment, performing arts centre. Well Managed and Quiet Building. This is a 1105 sq.ft. 2 Bedroom, 2 Bathrooom CORNER unit with SOLARIUM NE view. Large master bedroom with Ensuite Bath. Monthly fee $865 includes property taxes. Electrical utility is extra but very affordable due to the quality of the building construction. There is no Land Transfer Tax nor legal closing costs. Note that unit must be owner occupied (NO rental units). Traditional financing is not available. Garage parking space and storage locker included. (id:48850)
102 - 245 Queen Street West
Centre Wellington, Ontario
Welcome to your new home in the heart of Fergus! This cozy 2-bedroom, 2-bathroom condo is move-in ready and has everything you need for a comfortable, low-maintenance lifestyle. \r\n\r\nThe bright, open living and dining area feels warm and inviting, and the walk-out balcony is a great bonus—perfect for pet owners or anyone who loves easy access to the outdoors. Plus, you’ll get to enjoy a lovely riverview, adding a peaceful vibe to your daily life. \r\n\r\nThe kitchen comes with all the appliances you need, and having in-suite laundry makes life that much easier. Everything about this place has been well cared for—it’s clean, tidy, and ready for you to make it your own. \r\n\r\nLocated in the wonderful community of Fergus, you’re just a short distance from local shops, parks, and everything else this great town has to offer. \r\n\r\nIf you’re looking for a fresh start in a home that’s all about convenience and comfort, this might just be the one. Reach out to book your private showing—we’d love to show you around! (id:48850)
211 - 20 St George Street
Kitchener, Ontario
Life Lease at Sandhills Retirement Community opened in 2001, a faith-bases multi-denominational not-for-profit corporation providing quality housing for active seniors 55+ years of age. Sandhills is a smoke free, caring community of like minded residents. The facility encompasses a 58 bright, lovely and spacious apartment-style suites with large windows in downtown Kitchener. Appliances included are washer/ dryer, fridge, stove, microwave & freezer. Sandhills suite are individually heated with efficient electric hot water/forced air systems and cooled with rooftop air conditioner. This 725 sq.ft. 1 bedroom suite with 3pc bathroom (with accessible shower) and southern view. Well managed and quiet building. Very efficient & economical living. Monthly payment $568 includes property taxes. Electrical is extra but very affordable due to the quality of the building construction. No worries about the appliances and HVAC equipment repairs or replacement costs. Pet friendly with restrictions. Victoria park heritage area with its heritage buildings. Close to numerous churches, shopping, entertainment, performing arts centre. There is no Land Transfer Tax nor legal closing costs. Note that unit must be owner occupied (no rental units in building). Traditionally financing is not available. Garage parking space available for $100/month. (id:48850)
Bsmt - 186 Fairleigh Avenue
Hamilton, Ontario
Welcome to this beautifully renovated, brand new 1-bedroom basement apartment! This bright, open-concept space has been thoughtfully designed to maximize comfort and convenience. The kitchen is fully equipped with all major appliances, including a stainless steel refrigerator, stove, and dishwasher, so you can enjoy the ease of modern living right at home.\r\n\r\nSpacious and stylish, the apartment features updated finishes, ample storage, and a cozy bedroom retreat. Laundry facilities are conveniently located in-unit, so no need to worry about trips to the laundromat! With separate entrance access and parking available, this unit offers both privacy and practicality.\r\n\r\nLocated in a quiet neighborhood with easy access to transit, shopping, and local amenities, this apartment is perfect for a single person or couple looking for a comfortable place to call home.\r\n\r\nDon’t miss out on this stunning, move-in-ready suite—schedule a viewing today! (id:48850)
107 Mary Avenue
Georgian Bluffs, Ontario
Rare find on Mary Avenue! This amazing custom bungalow in the charming village of Kilsyth is in an exclusive, established subdivision on a quiet cul de sac. It has an ideal layout for one floor living with laundry and an Electrolux fridge/freezer combo on the main floor. The open concept kitchen has a large island for entertaining and the appliances are high end stainless. The fully finished lower level is all set for family and friends. Play a game of pool or curl up to watch a movie with the natural gas fireplace keeping everyone cozy. The primary bedroom has a walk in closet and stunning ensuite with glass and tile shower(2024). The backyard will be your private oasis with a 53 foot stamped concrete patio(2021) leading to the covered conversation area(2021), the outdoor dining space and hot tub. The lower level also boasts a large storage area with built in shelving and work bench space. The new(2023), concrete driveway makes space for all your friends and family, as well as an RV. Four New Dashwood Windows (2023) at front, new Shouldice Designer Stone(2023), new Garaga Insulated Garage Doors(2023) and New Board and Batten (2023) are just some of the new features to take note of. You'll be parked inside the attached insulated garage(2022) when the snow blows! Centrally located, you're just 8 minutes from Owen Sound, and one hour from the ski hills of Collingwood and Bruce Power. Just move into this stunning home, sit back and enjoy! (id:48850)
11 Windrose Valley Boulevard
Clearview, Ontario
Discover the perfect blend of lifestyle, location, and potential with this incredible property in the prestigious Windrose Estates. Set on a stunning 1.5-acre lot, just moments from Osler Ski Club, Blue Mountain, and downtown Collingwood, this home offers a rare chance to create your dream residence in one of the area's most desirable enclaves.Boasting over 5,000 square feet of living space, 8 bedrooms, and 5 bathrooms, the home is designed to accommodate family and guests comfortably. The architectural details, pine post and beam accents, soaring two-storey vaulted ceilings in the great room, and oversized solid pine doors provide a foundation for truly luxurious living. Meanwhile, gleaming hardwood floors and panoramic views of Osler and Blue Mountain offer endless inspiration for personalization and upgrades.With recent sales in the neighbourhood exceeding $3 million, this property is competitively priced to allow for updates and improvements that will not only enhance the homes value but also make it uniquely yours. The expansive lot provides plenty of opportunity for outdoor living spaces, while the three-car garage ensures space for all your gear. Whether you're drawn by the proximity to skiing, vibrant downtown Collingwood, or the natural beauty of this lifestyle-focused community, this property offers an exceptional canvas to build your vision. Don't miss this opportunity to create a legacy home in one of the area's most sought-after locations. Schedule your private showing today! (id:48850)
5 Wake Robin Drive Unit# 118
Kitchener, Ontario
2 PARKING SPOTS INCLUDED- This stunning 1-bedroom corner unit offers a peaceful retreat with an expansive terrace for additional living space. Enjoy soaring 9-foot ceilings and a spacious, modern open-concept layout featuring luxury vinyl flooring throughout. The kitchen boasts ample cabinet space, quartz countertops, tiled backsplash, stainless steel appliances, and pot lights. Floor-to-ceiling windows fill the space with natural light, and there's convenient in-unit laundry. Located on the ground floor, this unit provides easy access to your private parking and the generous terrace. West End Condos are ideally situated next to Sunrise Shopping Centre, with Walmart, Home Depot, Starbucks, and more nearby, along with public transportation and quick access to Highway 7/8 and outdoor living spaces. (id:48850)
320 1st Street W
Owen Sound, Ontario
Ideal family home! Welcome to this 4 bed, 2 full bath brick, back split home located on a desirable corner lot on a quiet cul-de-sac. In a great neighborhood on the west side of Owen Sound, it is just a quick walk to Harrison Park. The open-concept main level features elegant engineered hardwoods throughout, along with an updated kitchen with stainless steel appliances and direct access to a backyard oasis, perfect for entertaining. The second level, also adorned with engineered hardwoods, includes three spacious bedrooms and a full bath. The lower level boasts a cozy family room complete with a natural gas fireplace, a fourth bedroom, and a second full bath for added convenience. An unfinished basement offers ample space awaiting your personal touch. Step outside to a beautifully landscaped yard featuring a refreshing pool, a spacious deck, and a lovely gazebo, creating a private retreat for relaxation and enjoyment. An attached garage provides convenience and extra storage, making this home the perfect blend of comfort and functionality. Average monthly utilities: hydro $166, gas $69. Seller will remove the pool and deck prior to closing if buyer prefers. (id:48850)
34 - 30 Ann Street
St. Marys, Ontario
Welcome to Unit 34 - 30 Ann St Thames Valley Retirement Community. This one owner 2 bedroom, 2 bath home has been well cared for and maintained by the current owner and is ready for you to enjoy. Looking for a quiet lifestyle this 55 plus community of detached homes is a great place for you to enjoy your retirement years. This home is an open concept main floor with the living room, dining room and kitchen wide open with lots of space and a large master bedroom with an ensuite bath and lots of closet space. A separate guest bedroom can double for many other uses and the main floor laundry room is large enough to have a hobby area and lots of additional storage. Patio doors from the dining area lead to a large unfinished basement with an inside entry to the garage area that is perfect for a workshop and maybe even a finished family room to enjoy. The double garage is great if you have two vehicles or need some extra storage. lots of parking in the driveway for additional vehicles as well.\r\nThe fees for the new owners of this unit are land lease $750.00, Lot Taxes $55.19 estimated, Structure Taxes estimated $165.87, and garbage fees estimated $10.20 for a total of ($981.27) per month. These fees include lease of the lot, maintenance of the common area, taxes and access to the community hall. (id:48850)
18 Weber Street W Unit# Main Floor
Kitchener, Ontario
Charming 2-Bedroom main floor apartment for rent in downtown Kitchener located at 18 Weber Street West. This unique two-bedroom, one-bathroom apartment combines modern amenities with charming character. The unit offers high ceilings and spacious rooms, creating a comfortable, airy feel. It includes two parking spaces, making it convenient for renters with vehicles. Situated close to downtown Kitchener, it provides easy access to shopping, dining, and public transportation, as well as parks and local attractions. The unfinished basement space is negotiable. Ideal for young professionals, couples, or small families, this rental is perfect for anyone looking for a home with character and easy access to everything Kitchener has to offer. (id:48850)
843 2nd Avenue E
Owen Sound, Ontario
Discover a fantastic opportunity to lease a versatile commercial space in the heart of the thriving River District, directly across from City Hall. This highly visible location offers unparalleled access to foot traffic, city services, and a vibrant business community. Ideal for retail, office, or professional services. Extensive exterior renovations creates an attractive entrance to your place of business, as well as new high efficiency heating/air conditioning. Convenient access to public transportation, major roadways, and ample parking options. (id:48850)
847 2nd Avenue E
Owen Sound, Ontario
Discover a fantastic opportunity to lease a versatile commercial space in the heart of the thriving River District, directly across from City Hall. Exterior renovations creates an attractive entrance to your place of business, as well as new high efficiency heating/air conditioning. This highly visible location offers unparalleled access to foot traffic, city services, and a vibrant business community. Ideal for retail, office, or professional services. Convenient access to public transportation, major roadways, and ample parking options. TMI $7.50 includes taxes, maintenance, snow removal, building insurance. (id:48850)


