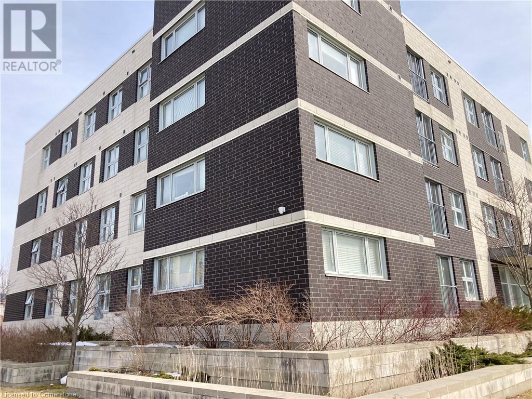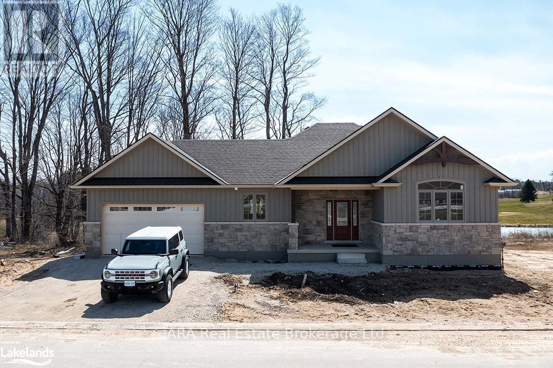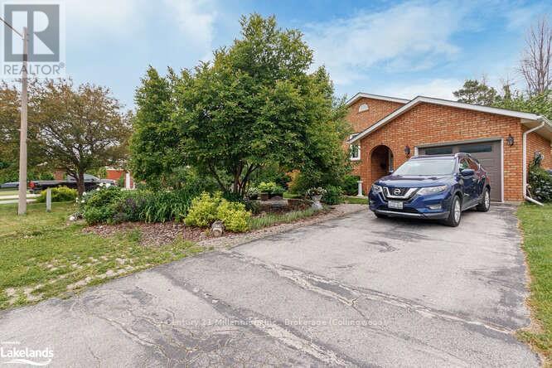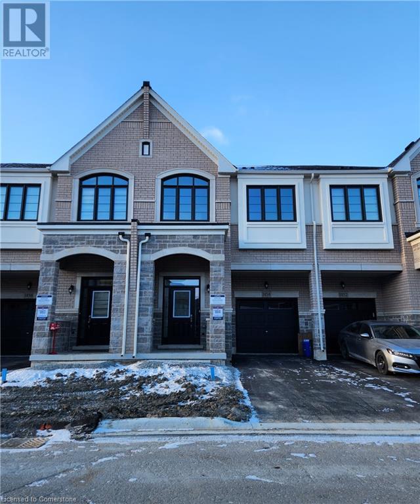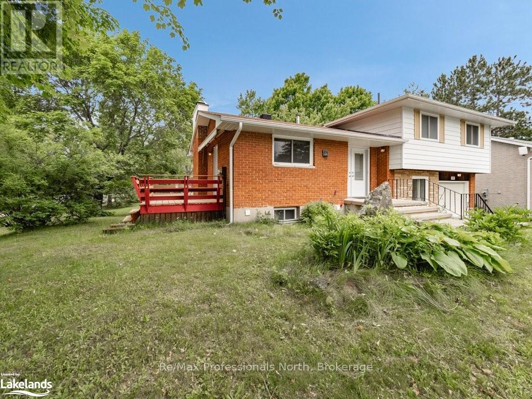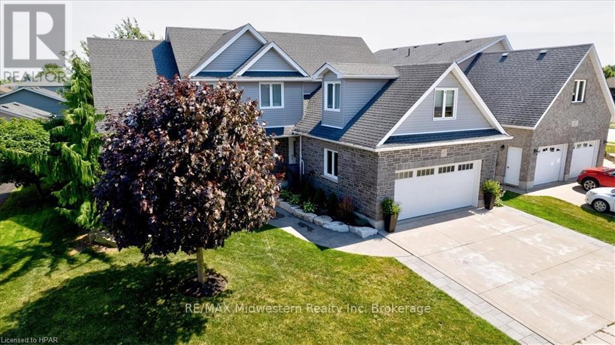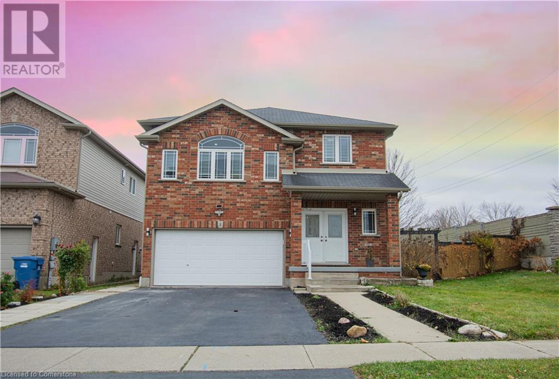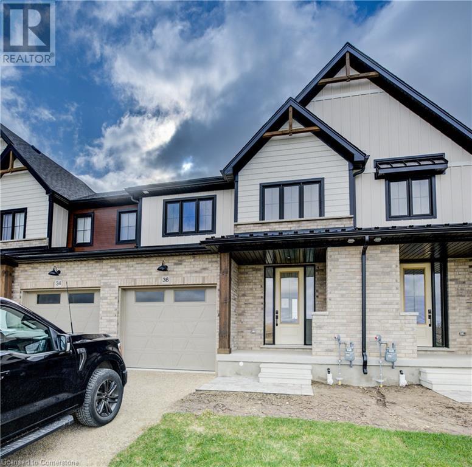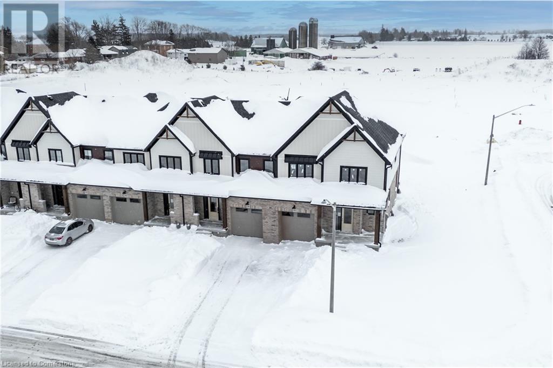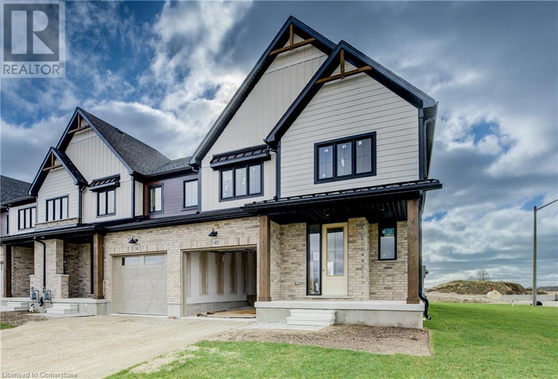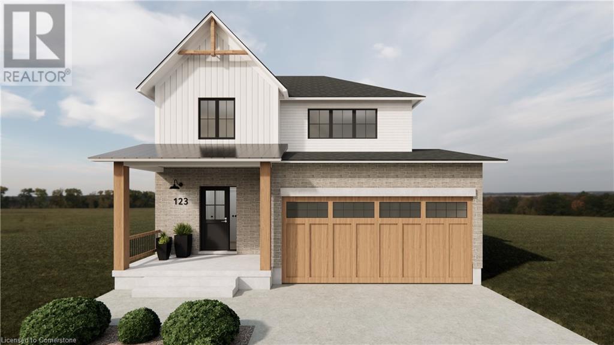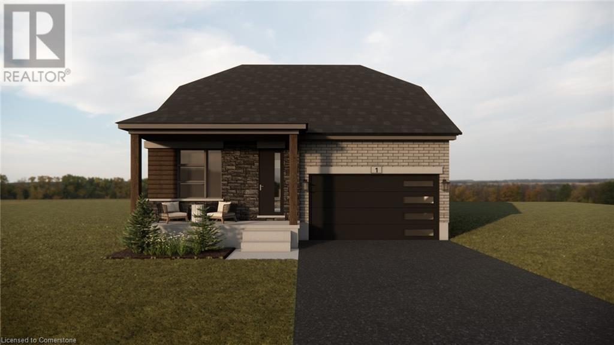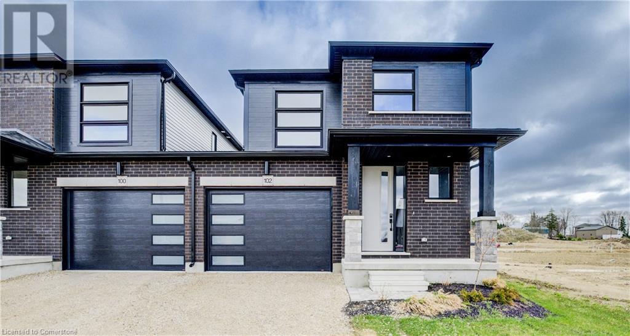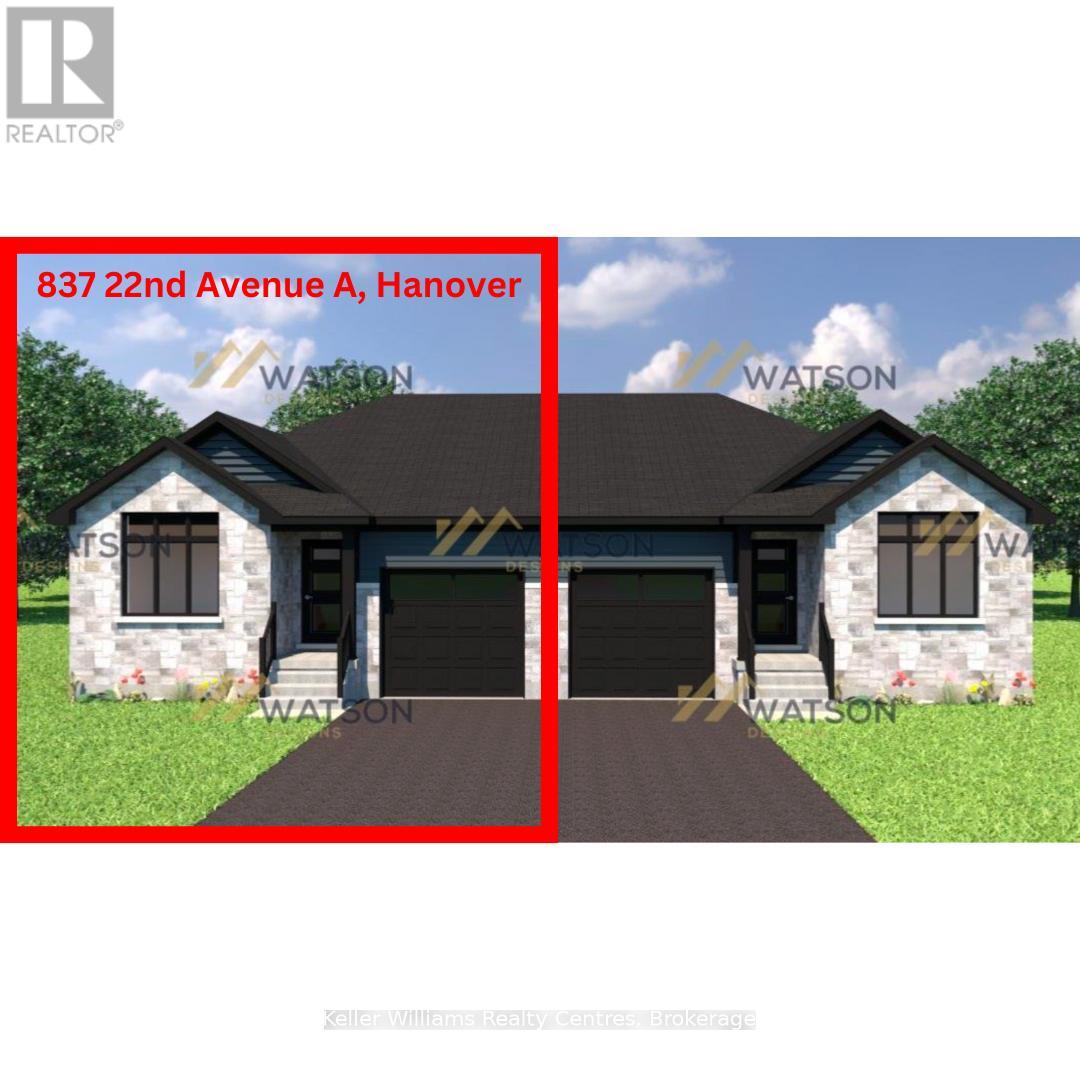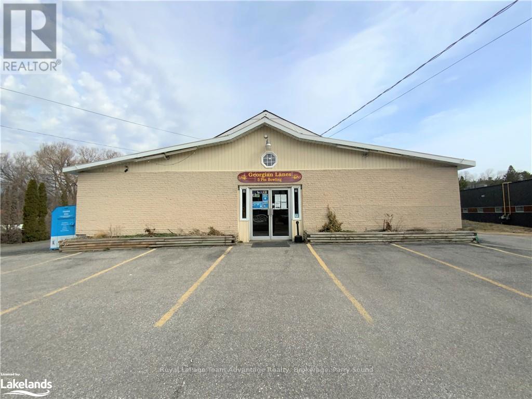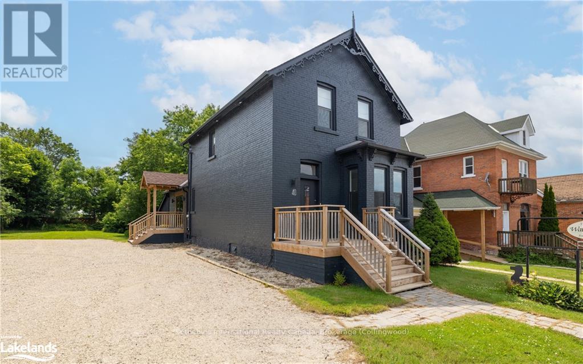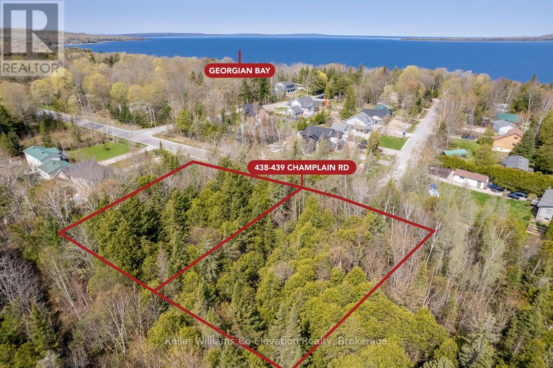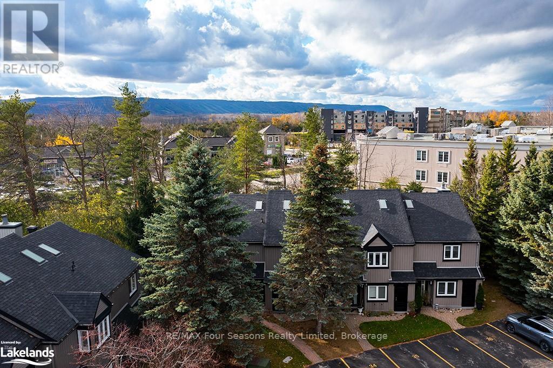43 Lake Ave Avenue
Puslinch Lake, Ontario
Embrace Lakefront Living at Its Finest on Puslinch Lake. Discover the perfect retreat with this charming waterfront home on Puslinch Lake. Situated in a coveted southwestern-facing location, this property is a haven for nature lovers, offering year-round beauty and stunning sunset views that never grow old. Inside, an open-concept design welcomes you to a beautifully updated kitchen. Large windows flood the space with natural light, complemented by new pot lights. This home features 3 bedrooms and 2 baths, including an oversized primary suite with a generous walk-in closet and a 4-piece ensuite. Relax in the sunroom, perfectly positioned to capture panoramic lake views, or enjoy outdoor living on the back deck or by the cozy fire pit. The aluminum dock invites you to fish for largemouth bass, pike, and more, or simply soak in the serene waterside atmosphere. Experience an array of lake activities, from boating and swimming to kayaking and paddleboarding. Winter transforms the lake into a wonderland with ice skating and ice fishing, while nearby trails offer endless opportunities for walking, biking, and hiking. This home has been thoughtfully updated, featuring newer energy-efficient windows (with only two exceptions) Partially finished basement with an additional room for added flexibility. Located just minutes from the 401 and close to all amenities, this property combines the tranquility of lake life with modern convenience. Immerse yourself in a true cottage community, where serenity meets adventure. Don’t miss your chance to own this stunning slice of lakefront paradise! (id:48850)
392 Albert Street Unit# 302
Waterloo, Ontario
Good Location and steps to UW and WLU. Approximately 1656 sqft, 5 bedrooms with 5 ensuite baths, fully finished. 1 parking space is included at $50/Month on top of the rent whoever comes first can have it. (Parking is not available until end of April). Rent is $900.00/M for each room, including hydro, water, heating, and internet. The Card-operated laundry room is on the first floor, shared Kitchen, dining room, and living area. Currently, tenants occupied, 1 rooms will be available for Jan. 1, 2025; 5 room is available on May.1, 2025. there is potential chance to have a group of 5 students to start in Sept. 1, 2025. Working professionals or Students are welcome! A Must see house. (id:48850)
308 Watson Parkway N Unit# 407
Guelph, Ontario
Turn your dream home into a reality! Welcome to 407-308 Watson Parkway North, a beautiful 2-bedroom, 2-bathroom condo with an additional den, perfectly located in the desirable East End of Guelph. This spacious and cozy unit offers a seamless blend of modern comfort and serene living. The open-concept layout is designed to maximize space and functionality, creating an inviting atmosphere ideal for both relaxation and entertaining. Step into the sunlit living area and be captivated by the amazing balcony views, perfect for morning coffees or evening unwinding. The den adds versatile space that can be used as a home office or guest area. Both bedrooms are generously sized, with the primary suite featuring an ensuite bathroom for added privacy. The primary suite is illuminated with the natural sunlight, creating the perfect ambiance for waking up with a gentle morning glow and winding down as the sun sets, casting, warm, golden hues. Enjoy the convenience of this location, minutes away from parks, trails, shopping, and schools, while being part of a vibrant community. This unit includes added convenience of an owned locker and a dedicated underground parking spot, ensuring ample storage space and easy, secure parking. Whether you’re looking for your first home, downsizing, or investing, this property offers an exceptional lifestyle opportunity. (id:48850)
30 - 8 Hilton Lane
Meaford, Ontario
This 2-bedroom bungalow has views through a ravine and over a large pond. Enjoy the views from your dining room, living room and primary bedroom. The dining and living rooms have coffered ceilings while the front bedroom has a cathedral ceiling. Start your day and end your day enjoying a beverage on the large rear deck. Standard finish includes rough-in 3 piece bathroom in the basement. Optional upgrades available include 2 bedrooms in the basement, lower level family room and games area. HST is applicable to this sale and not included in the purchase price. Development and initial building permit charges are included in the base listing price. The photos in this listing are staged and are not included in the listing. Only the kitchen appliances are included. (id:48850)
35 Loxleigh Lane
Breslau, Ontario
Welcome to 35 Loxleigh Lane! Located in the highly desirable community of Hopewell Crossing in Breslau, just minutes from Kitchener-Waterloo, this outstanding duplex offers incredible flexibility & opportunity. Live comfortably in the spacious upper unit while generating rental income from the fully separate, legal, newly renovated basement suite. Check out our TOP 6 reasons why you’ll want to make this house your home! #6 BRIGHT CARPET-FREE MAIN FLOOR - This level boasts hardwood & tile flooring and is bathed in natural light from large windows. The spacious living room, with its coffered ceiling & recessed lighting, offers a cozy atmosphere & overlooks the private backyard. There’s also a conveniently located powder room for guests.#5 INVITING EAT-IN KITCHEN - Create your culinary masterpieces in the large eat-in kitchen, featuring ample cabinetry, stainless steel appliances, glass subway tile backsplash, & a 5-seater island. The bright & airy open formal dining room offers large windows & a walkout to the deck. #4 FULLY-FENCED BACKYARD - Escape to the private, fully-fenced backyard with plenty of fruit trees, also perfect for relaxing under the sun. Enjoy lounging on the covered patio or BBQing up a storm; plenty of exotic greenery makes it a peaceful escape. #3 BEDROOMS & BATHROOMS - The welcoming primary offers vaulted ceilings, dual walk-in closets, a 5-piece ensuite with double sinks, & a walk-in shower with dual shower heads. The remaining bedrooms share a main 5-piece bathroom. #2 EXCELLENT LOWER UNIT - Enter through a separate private entrance into the spacious and newly renovated basement suite. The carpet-free, modern space includes a cozy living & kitchen area with quartz countertops & porcelain backsplash. The one-bedroom suite also features a sleek 4-piece bathroom. #1 PRIME LOCATION - You’re minutes from parks, schools, & scenic walking trails, & with KW, Cambridge & Guelph nearby, you’ll have endless options for shopping, dining & entertainment! (id:48850)
35 Loxleigh Lane
Breslau, Ontario
Welcome to 35 Loxleigh Lane! Located in the highly desirable community of Hopewell Crossing in Breslau, just minutes from Kitchener-Waterloo, this outstanding duplex offers incredible flexibility & opportunity. Live comfortably in the spacious upper unit while generating rental income from the fully separate, legal, newly renovated basement suite. Check out our TOP 6 reasons why you’ll want to make this house your home! #6 BRIGHT CARPET-FREE MAIN FLOOR - This level boasts hardwood & tile flooring and is bathed in natural light from large windows. The spacious living room, with its coffered ceiling & recessed lighting, offers a cozy atmosphere & overlooks the private backyard. There’s also a conveniently located powder room for guests.#5 INVITING EAT-IN KITCHEN - Create your culinary masterpieces in the large eat-in kitchen, featuring ample cabinetry, stainless steel appliances, glass subway tile backsplash, & a 5-seater island. The bright & airy open formal dining room offers large windows & a walkout to the deck. #4 FULLY-FENCED BACKYARD - Escape to the private, fully-fenced backyard with plenty of fruit trees, also perfect for relaxing under the sun. Enjoy lounging on the covered patio or BBQing up a storm; plenty of exotic greenery makes it a peaceful escape. #3 BEDROOMS & BATHROOMS - The welcoming primary offers vaulted ceilings, dual walk-in closets, a 5-piece ensuite with double sinks, & a walk-in shower with dual shower heads. The remaining bedrooms share a main 5-piece bathroom. #2 EXCELLENT LOWER UNIT - Enter through a separate private entrance into the spacious and newly renovated basement suite. The carpet-free, modern space includes a cozy living & kitchen area with quartz countertops & porcelain backsplash. The one-bedroom suite also features a sleek 4-piece bathroom. #1 PRIME LOCATION - You’re minutes from parks, schools, & scenic walking trails, & with KW, Cambridge & Guelph nearby, you’ll have endless options for shopping, dining & entertainment! (id:48850)
96 Lockhart Road
Collingwood, Ontario
Located in Lockhart subdivision, this 4 bed 2 bath home backing on to the walking trail, is reedy for you to move in. The fully fenced back yard makes for a great area to relax. The open concept living/kitchen area it great for entertaining family and friends. Lower level is full finished with 2 beds and a 4 piece bath. The lower level family room with gas fireplace is a great place to relax and watch the big game. (id:48850)
1454 Periwinkle Place
Milton, Ontario
This brand-new 4-bedroom, 4-washroom townhouse in a newly developed neighborhood of Milton is available for lease, offering approximately 1,850 sq. ft. of modern living space. The main floor features 9 ft ceilings, an open-concept layout with abundant natural light, and a beautifully upgraded kitchen with a large center island, quartz countertops, stainless steel appliances, and a breakfast area with patio door access to the backyard. Hardwood floors run throughout the home, which includes a spacious primary bedroom with a walk-in closet and an upgraded 5-piece ensuite, a second bedroom with its own 4-piece washroom, and two additional bedrooms sharing a third washroom. The second-floor laundry adds convenience. Located within walking distance of an elementary school and close to shopping areas, the hospital, Mattamy Cycling Centre, water ponds, and nature trails, this home also offers easy access to major highways, including 401, 407, 403, and QEW. Appliances include a fridge, stove, microwave, dishwasher, washer, and dryer. The garage is equipped with an EV charging outlet. (id:48850)
292 Balaklava Street
Arran-Elderslie, Ontario
Custom built as a multi generational home this is a legal ""side-by-side"" duplex on .38 of an acre, or 99 X 167.3 ft corner lot. Currently loved and used with a family in the raised bungalow (Unit 1) and a relative in the retirement (Unit 2) ground level portion of the duplex living an independent life. Both ""units"" have their own garages and fenced in back yards with garden sheds. Both have porches, independent driveways and back on to different streets. Privacy and independence, there is no interior door adjoining the units. Both homes are pet friendly with direct access to back yards and the bungalow having an intricate dog system! Alternatively, Unit 1 can be lived in by the owners and Unit 2 could be rented out for an income of $2100 to $2400 a month. All billing is inclusive however the hydro does have capability of a separate meter. Natural Gas monthly average for both units is $106.95 and Hydro One is $217.74. Natural Gas was brought in - in 2023 fueling the forced air furnace and a new tankless heat-on-demand system that heats the in-floor heating of Unit 2 and all domestic hot water for both units. Both homes have their own laundries and covered front porches. Fruit tree's are everywhere, grapes, cherries, pears, apples and more. Special shade tree's, magnolia's, tree peony's and perennials grace the gardens. Property is close to the Doctor Milne Park, the local School, Health Centre and downtown shopping. The Village of Paisley provides a fulfilling quality of life with all needful amenities close to hand. Best neighbours ever. You and your favourite REALTOR are welcome. MPAC Property Assessment is from 2016. Water/Sewer is billed separately from property taxes. **** EXTRAS **** Garden Sheds and any negotiated items (id:48850)
600 David Street E
Gravenhurst, Ontario
This delightful three-bedroom side split home situated on a large corner lot a quiet neighborhood This property offers plenty of space for gardening, playing, or simply relaxing. With 1,840 sq. ft. of finished living space, it is perfect for families, retirees, or anyone seeking a comfortable retreat. As you enter through the double doors, you'll find a bright, functional kitchen and a spacious living room with a wood stove that adds warmth and character. The living room also features sliding doors that open to a large wrap-around deck, ideal for BBQs, entertaining, or a calming escape. The upper level boasts three large bedrooms and an updated four-piece bath. On the ground level, you'll find a versatile dining/family room/office with access to the attached single garage, providing protection during inclement weather. Additionally, the lower features a spacious recreation room with propane fireplace, two-piece bathroom and a spacious laundry room. One of the unique features of this home is the pool that has been filled in professionally with sand, but can be dug out and enjoyed with some effort and addition of appropriate pool equipment. Located in a quiet neighborhood, this home is just a short stroll from parks, the beach, and downtown Gravenhurst, offering the perfect blend of tranquility and convenience. (id:48850)
457 Durham Street
Kincardine, Ontario
This beautifully updated century home offers many amazing qualities. The 4 bedroom and 2 bathroom home has an amazing old charm feel with modern updates and finishes. In 2021, the home underwent significant improvements, including an upgrade from oil to natural gas for heating, and the installation of central air conditioning. A high efficient forced air heating system ensures optimal warmth during colder months, while the Lennox Elite Series central A/C keeps the interior cool and comfortable during the summer. Additional updates in 2021 include a new Natural Gas water heater, adding further efficiency and reliability to the home's systems. The second-floor bathroom was completely renovated, offering a fresh and modern space to this already lovely home. The home also boasts a new driveway and front sidewalk (2023), enhancing the curb appeal and providing easy access throughout the property. New windows installed in 2023 on the front room and basement. A brand-new backyard shed (2024) offers extra storage for your outdoor needs. Before the current owners' purchase in 2021, several key areas of the home were already updated, including a refreshed kitchen, first-floor bathroom, and a new roof, providing peace of mind for years to come. With close proximity to downtown, local schools and the shores of Lake Huron you wont want to miss this one! (id:48850)
125 Armstrong Street W
North Perth, Ontario
Stunning 5-Bedroom Home with a 2 bedroom Basement Apartment - A Perfect Family Oasis. Welcome to this beautiful 5-bedroom, 3.5-bath home featuring a spacious basement apartment with 2 additional bedrooms and a full bath. Perfect for multi-generational living or generating rental income, this property offers comfort, style, and functionality all in one. Main Features:5 Bedrooms Above Ground: Spacious rooms, including a master suite with a private bath.2.5 Bathrooms: A thoughtfully designed layout with a full family bathroom and a convenient powder room. Custom Kitchen: Gorgeous kitchen with high-end finishes, stainless steel appliances, and plenty of storage space. Ideal for hosting or enjoying quiet meals at home. Fully Fenced Yard: Perfect for pets, children, or outdoor entertaining. The yard is your private retreat for relaxation and enjoyment. Detached Garage: Provides ample storage space and secure parking. Basement Apartment: A well-designed 2-bedroom, 1-bath setup for guests or as an independent living space. Includes a private entrance, kitchen, and living area. This home offers the perfect combination of style, space, and versatility. Whether you need room for a growing family, space for guests, or an income-generating apartment, this property checks all the boxes. Don't miss out - schedule your showing today! (id:48850)
78927 Porters Hill Line
Central Huron, Ontario
5-Acre Country Retreat with Modern Brick Bungalow, Pond & Shop. Discover the perfect blend of privacy, functionality, and style on Porters Hill Line, renowned as one of the prettiest roads just outside Goderich. This 5-acre property is a hidden gem where you can live, work, and play, offering pride of ownership at every turn. This completely renovated brick bungalow, built in 1988, boasts 3+2 bedrooms and 2.5 baths, with sleek, modern finishes throughout. The open-concept main floor features a brand-new kitchen with an island, warm flooring, and a cozy living room overlooking the backyard. A new deck off the living room overlooks the property's private pond, perfect for skating in the winter and fishing in the summer. The home also includes the convenience of main-floor laundry, located just off the attached garage. The lower level of the home is ideal for entertaining, with a bar area, cozy wood stove, two additional bedrooms, and a full bath. The efficient heating and cooling system, featuring three pumps, ensures year-round comfort while keeping utility costs low. Step outside and enjoy the meticulously maintained yard surrounded by trees, creating a serene, private retreat. The property includes a large shop, perfect for hobbies or a home business. The charming brick front and wooden siding at the back enhance the homes curb appeal, making it as welcoming as it is functional. This turn-key property is truly move-in ready everything has been done for you. Don't miss your chance to own this exceptional country property on one of the areas most picturesque roads. (id:48850)
260 13th Street W
Owen Sound, Ontario
Welcome to your dream home for 2025! This charming century home effortlessly blends timeless character with modern upgrades, making it the perfect place to start the new year. This property offers a prime location just steps from downtown and a local favourite, Ted and Graces, as well as Metro, Shoppers Drug Mart, and a fantastic daycare. Whether you're enjoying the waterfront, running errands, or dining out, everything you need is within walking distance. Plus, local transit is just around the corner for hassle-free transportation. Step inside and be captivated by the charm and attention to detail throughout. The living room, a standout space, features a high-end gas fireplace with a stunning 100-year-old reclaimed barn board mantle, live-edge built-in shelves, and stone accents. The updated windows flood the space with natural light, enhancing the cozy ambiance. The kitchen boasts sleek black countertops, a stylish backsplash, and modern appliances, with direct access to a private backyard oasis. Upstairs, you'll find the charm continues with original hardwood floors, baseboards, and doors, complemented by modern lighting and decor. All bedrooms come with closets, a rare find in century homes and the updated nursery showcases new flooring. The backyard is a fully fenced retreat, complete with a pergola, a private deck, a hot tub, and two sheds for storage. Whether its relaxing in the summer greenery or enjoying the hot tub year-round, this outdoor space is perfect for entertaining or unwinding. This home exudes pride of ownership, blending historic charm with contemporary comfort. Don't miss your chance to make it yours! (id:48850)
350 Winewood Avenue E
Gravenhurst, Ontario
Commercial Land and Building of 2,100 sq. ft. outfitted as a quick serve restaurant with a state of art kitchen and customer seating for sale in booming Gravenhurst in majestic Muskoka. The 0.4 acre property with versatile C3 zoning is located near the busy community Centre and YMCA close to the town business center and Gull Lake park. The building is in excellent condition with high ceilings and clean basements. The complete kitchen includes walk-in refrigerator and freezer. Ideal for your enterprise or quick serve restaurant or franchise. (id:48850)
405 Krotz Street E
Listowel, Ontario
All brick bungalow located close to Westfield Elementary, Steve Kerr Memorial Arena and Kin Park. 2 bedrooms and 2 full baths including ensuite, bright and spacious kitchen with plenty of cabinetry and island complete with granite countertops throughout. Great room also adds plenty of open space to dine and entertain, including glass door to deck and rear yard. Main floor laundry, 2 car garage completely finished, central air conditioning. Carpet free. Included: Stainless Steel Appliance (Fridge, Stove, Dishwasher) and Washer & Dryer. House available for Feb 1st but available for showings (id:48850)
23 Hillside Drive Unit# B
Kitchener, Ontario
Newly renovated basement located in a quiet family-friendly area in the Country Hills. The basement unit offers one bedroom and a full bathroon. Spacious recreation room with kitchen, vinyl flooring, new windows, separate laundry and separate side entrance to the unit. The landscaped front and backyard backs onto green space in the back. Accessible to schools, shopping/grocery stores, public transit and much more.. (id:48850)
1 Colonial Drive
Guelph, Ontario
Welcome to 1 Colonial Drive! This absolutely stunning home, located in Guelph’s desirable south end. Surrounded by scenic parks, serene walking trails, and highly rated public and Catholic schools, this property offers the ideal combination of comfort and convenience. The main floor boasts a spacious layout with a separate dining area, a cozy living area with a gas fireplace, a bright kitchen with a breakfast area , and a convenient guest washroom. Upstairs, you’ll find four generously sized bedrooms and a bonus spacious family room, including a luxurious primary suite with a 5-piece ensuite, two full bathrooms. Laundry is located in mudroom which is easily accessible from the basement and the main floor( separate rough in available available in basement), The fully finished basement features a bright, open-concept two-bedrooms with a full kitchen and bathroom, perfect for extended family. The fully fenced backyard is beautifully landscaped, offering a private outdoor space for relaxation or entertaining. Situated in a top-rated school district and close to all major amenities, this home truly has it all. Show with confidence—this is the perfect family home! (id:48850)
209 Lake Rosalind Road 2
Brockton, Ontario
This cozy 3-bedroom bungalow, just minutes from Hanover, sits right on the shores of Lake Rosalind, perfect for swimming, boating, and relaxing by the water. The newly updated shoreline and dock offers amazing views and a peaceful spot to unwind. Inside, lots of natural light, making it great as a year-round home or a getaway. (id:48850)
23 Hillside Drive
Kitchener, Ontario
Newly renovated rental located in a quiet family-friendly area in the Country Hills. The main unit offers 3 bedrooms and a full bathroom. The open concept living-dining and kitchen makes it cozy. All stainless steel appliances, separate laundry and a front porch. The landscaped front and backyard backs onto green space in the back. Accessible to schools, shopping/grocery stores, public transit and much more. (id:48850)
30 Anne Street W
Harriston, Ontario
**BUILDER'S BONUS!!! OFFERING $5,000 TOWARDS UPGRADES PLUS A 6-PIECE APPLIANCE PACKAGE AND DECK!!! LIMITED TIME ONLY** THE BIRCHHAVEN Modern farmhouse-style two-story townhome with 3 bedrooms, each designed for comfort and style. The exterior features a blend of clean lines and rustic charm, with a light-colored facade and welcoming front porch. This 1810 sq ft end unit starts with a nice sized entry with 9' ceilings, a convenient powder room and a versatile space that could be used as a home office or playroom. Picture large windows throughout the main level, allowing plenty of natural light to illuminate the open-concept living area that seamlessly connects the living room, dining space, and a well-appointed kitchen. The kitchen offers an island with quartz top breakfast bar overhang for casual dining and additional seating. Heading upstairs, you'll find the generous sized primary bedroom with a 3pc private ensuite bathroom and large walk in closet. The other two bedrooms share a well-designed family bathroom and second level laundry down the hall. The attached garage is connected at the front hall for additional parking and seasonal storage. The basement is unspoiled but roughed in for a future 2pc bathroom and awaits your creative touches. The overall aesthetic combines the warmth of farmhouse elements with the clean lines and contemporary finishes of a modern Finoro Home. Ask for a full list of incredible features and inclusions! Additional $$$ builder incentives available for a limited time only! VISIT US AT THE MODEL HOME LOCATED AT 122 BEAN ST. (id:48850)
36 Anne Street W
Harriston, Ontario
**BUILDER'S BONUS!!! OFFERING $5,000 TOWARDS UPGRADES PLUS A 6-PIECE APPLIANCE PACKAGE AND DECK!!! LIMITED TIME ONLY** THE BIRCHHAVEN Imagine a modern farmhouse-style two-story townhome with 3 bedrooms, each designed for comfort and style. The exterior features a blend of clean lines and rustic charm, with a light-colored facade and welcoming front porch. This 1799 sq ft interior unit starts with 9' ceilings, nice sized entry, convenient powder room and a versatile space that could be used as a home office or play room. Picture large windows throughout the main level, allowing plenty of natural light to illuminate the open-concept living area that seamlessly connects the living room, dining space, and a well-appointed kitchen. The kitchen offers an island with quartz top breakfast bar overhang for casual dining and additional seating. Heading upstairs, you'll find the generous sized primary bedroom with an 3pc private ensuite bathroom and large walk in closet. The other two bedrooms share a well-designed family bathroom and second level laundry down the hall. The attached garage is connected at the front hall for additional parking and seasonal storage. The basement is unspoiled but roughed in for a future 2pc bathroom and awaits your creative touches. The overall aesthetic combines the warmth of farmhouse elements with the clean lines and contemporary finishes of a of a modern Finoro Home. Ask for a full list of incredible features and inclusions! Photos and floor plans are artist concepts only and may not be exactly as shown. VISIT US AT THE MODEL HOME LOCATED AT 122 BEAN ST. (id:48850)
38 Anne Street W
Harriston, Ontario
**BUILDER'S BONUS!!! OFFERING $5,000 TOWARDS UPGRADES PLUS A 6-PIECE APPLIANCE PACKAGE AND DECK!!! LIMITED TIME ONLY** THE HOMESTEAD a lovely 1667sq ft interior townhome designed for efficiency and functionality at an affordable entry level price point. A thoughtfully laid out open-concept living area that combines the living room, dining space, and kitchen all with 9' ceilings. The kitchen is well designed with additional storage and counter space at the island with oversized stone counter tops. A modest dining area overlook the rear yard and open right into the main living room for a bright airy space. Ascending to the second floor, you'll find the comfortable primary bedroom with walk in closet and private ensuite featuring a fully tiled shower with glass door. The two additional bedrooms are designed with simplicity and functionality in mind for kids or work from home spaces. A convenient second level laundry room is a modern day convenience you will appreciate in your day to day life. The basement remains a blank slate for your future design but does come complete with a 2pc bathroom rough in. This Finoro Homes floor plan encompasses coziness and practicality, making the most out of every square foot without compromising on comfort or style. The exterior finishing touches include a paved driveway, landscaping package and beautiful farmhouse features such as the wide natural wood posts. Ask for a full list of incredible features and inclusions! Photos and floor plans are artist concepts only and may not be exactly as shown. VISIT US AT THE MODEL HOME LOCATED AT 122 BEAN ST. (id:48850)
40 Anne Street W
Harriston, Ontario
**BUILDER'S BONUS!!! OFFERING $5,000 TOWARDS UPGRADES PLUS A 6-PIECE APPLIANCE PACKAGE AND DECK!!! LIMITED TIME ONLY** THE BIRCHHAVEN this rare 4 bedroom townhome offers 2064sq ft is a modern farmhouse-style two-story is designed for comfort and style for a larger family. The exterior features a blend of clean lines and rustic charm, with a light-colored facade, natural wood posts and welcoming front porch all on an oversized corner lot. Nice sized entry, convenient powder room and a versatile space that could be used as a home office or play room are located at the front. Picture 9' ceilings, large windows throughout the main level, allowing plenty of natural light to illuminate the open-concept living area that seamlessly connects the living room, dining space, and a well-appointed kitchen. The kitchen offers an island with quartz top breakfast bar overhang for casual dining and additional seating. Heading upstairs, you'll find the generous sized primary bedroom with an 3pc private ensuite bathroom and large walk in closet. The other 3 bedrooms share a well-designed family bathroom and second level laundry down the hall. The attached garage is connected at the front hall for additional parking and seasonal storage. The basement is unspoiled but roughed in for a future 2pc bathroom and awaits your creative touches. The overall aesthetic combines the warmth of farmhouse elements with the clean lines and contemporary finishes of a of a modern Finoro Home. **Ask for a full list of incredible features and inclusions! Additional $$$ builder incentives available for a limited time only! Photos and floor plans are artist concepts only and may not be exactly as shown. VISIT US AT THE MODEL HOME LOCATED AT 122 BEAN ST. (id:48850)
140 Bean Street
Harriston, Ontario
**BUILDER'S BONUS!!! OFFERING $20,000 TOWARDS UPGRADES!!! THE HARRISON model is a modern take on the classic farmhouse design, characterized by a gabled roof, large windows, natural wood features and a welcoming front porch. The family friendly design built by Finoro Homes offers a trendy architectural style that combines the classic charm of rural life with contemporary design elements we all love. Inside, the main floor 9' ceilings and open floor plan allows for a sense of spaciousness and facilitates a smooth flow between rooms. The kitchen is the heart of the home with solid surface countertops, breakfast bar overhang and a nice sized island all connected to the family living space and dining area. Retreat to the second level for rest and enjoy your spacious 3 or 4 bedroom layout with large windows and well appointed bathrooms. The primary suite has a large walk-in closet and private ensuite bath to enjoy and you will also have the convenience of second floor laundry. Extras: central air conditioning, asphalt paved driveway, garage door opener, holiday receptacle, perennial garden and walkway, sodded yards, egress window in basement, breakfast bar overhang, stone countertops in kitchen and baths, upgraded kitchen cabinets and more.....Come enjoy a comfortable and inviting living space that celebrates the beauty of natural materials with open, airy interiors. Pick your own lot, floor plan and colours and build the home of your dreams in lovely Harriston **Ask for a full list of incredible features! Several plans and lots to choose from - Additional builder incentives available for a limited time only!** Photos are artist renderings only - may not be exactly as shown. VISIT US AT THE MODEL HOME LOCATED AT 122 BEAN ST. (id:48850)
117 Bean Street
Harriston, Ontario
**BUILDER'S BONUS!!! OFFERING $20,000 TOWARDS UPGRADES!!! THE WEBB: a charming and contemporary architectural gem that combines the best of both bungalow and loft-style living all on a walkout lot! Offering over 2400sq ft of living space, this high functioning design combines the living, dining and kitchen areas for a fantastic flow. The sloped ceilings create a sense of volume and spaciousness and large windows allow for plenty of natural light throughout the main level. Adjacent to the kitchen, there is a spacious dining area with enough room to accommodate a large dining table, making it perfect for family gatherings and entertaining friends. Main floor features we seek in a traditional bungalow such as main floor beds, baths & laundry are all accounted for in this plan. The bathrooms are all designed with a modern and luxurious touch, featuring quality fixtures, spacious shower with elegant tiling. The primary bedroom includes a large walk-in closet and private ensuite bathroom at the back of the home and overlooking the rear yard. The loft area spaces are versatile and can be used as bedroom, guest room, home office, or hobby space, all with access to a third bathroom on this level. Features: central air conditioning, asphalt paved driveway, garage door opener, holiday receptacle, perennial garden and walkway, sodded yards, egress window in basement, breakfast bar overhang, stone countertops in kitchen and baths, upgraded kitchen cabinets and more..... Pick your own lot, floor plan and colours and build the home of your dreams at Maitland Meadows with Finoro Homes **Ask for a full list of incredible features! Several plans to choose from - LIMITED TIME INCENTIVES FROM THE BUILDER** Photos are artist concept only and may not be exactly as shown. VISIT US AT THE MODEL HOME LOCATED AT 122 BEAN ST. (id:48850)
102 Thackeray Way
Harriston, Ontario
**BUILDER'S BONUS!!! OFFERING $10,000 TOWARDS UPGRADES PLUS A 6-PIECE APPLIANCE PACKAGE!!! LIMITED TIME ONLY** THE WOODGATE A Finoro Homes built 2 storey brand new home with an open concept design is a modern take on family living that offers a comfortable inviting space for the whole family. Unlike your traditional floor plans, this home is only semi-attached at the garage wall for additional noise reduction and privacy. The exterior of the home features clean lines and a mix of materials such as brick, stone, and wood. The facade is complemented by large windows and a welcoming entrance with a covered porch and modern garage door. The ground floor boasts 9' ceilings a generous open-plan living, dining, and kitchen area. The walls are painted in a neutral, modern color palette to create a bright and airy atmosphere. The flooring is hardwood adding warmth and elegance to the space which compliments the stone topped kitchen counters and modern lighting package. The kitchen is a functional with clean lined cabinetry and a large center island with a breakfast bar overhang. A stylish staircase leads to the second floor where you will unwind in your primary bedroom suite complete with large windows, a walk-in closet, and ensuite bathroom featuring fully tiled walk in shower with glass door. Two additional bedrooms, each with ample closet space, share a well-appointed full bathroom with modern fixtures and finishes.**Ask for a full list of incredible features and inclusions! Additional $$$ builder incentives available for a limited time only! Photos and floor plans are artist concepts only and may not be exactly as shown. VISIT US AT THE MODEL HOME LOCATED AT 122 BEAN ST. (id:48850)
152 Bean Street
Harriston, Ontario
Finoro Homes has been crafting quality family homes for over 40 years and would love for your next home to be in the Maitland Meadows subdivision. The Tannery model offers three distinct elevations to choose from, and this is the Tannery A. The main floor features a welcoming foyer with a closet, a convenient 2-piece bathroom, garage access, a spacious living room, a dining room, and a beautiful kitchen with an island. Upstairs, you'll find an open-to-below staircase, a primary bedroom with a walk-in closet, and 3-piece ensuite bathroom featuring a tiled shower, a laundry room with a laundry tub, a 4-piece bathroom, and two additional bedrooms. Plus, you’ll enjoy the opportunity to select all your own interior and exterior finishes! VISIT US AT THE MODEL HOME LOCATED AT 122 BEAN ST. (id:48850)
185 Bean Street
Harriston, Ontario
TO BE BUILT! BUILDER'S BONUS – $20,000 TOWARDS UPGRADES! Welcome to the charming town of Harriston – a perfect place to call home. Explore the Post Bungalow Model in Finoro Homes’ Maitland Meadows subdivision, where you can personalize both the interior and exterior finishes to match your unique style. This thoughtfully designed home features a spacious main floor, including a foyer, laundry room, kitchen, living and dining areas, a primary suite with a walk-in closet and 3-piece ensuite bathroom, a second bedroom, and a 4-piece bathroom. The 22'7 x 18' garage offers space for your vehicles. Finish the basement for an additional cost! VISIT US AT THE MODEL HOME LOCATED AT 122 BEAN ST. Ask for the full list of incredible features and inclusions. Take advantage of additional builder incentives available for a limited time only! Please note: Photos and floor plans are artist renderings and may vary from the final product. This bungalow can also be upgraded to a bungaloft with a second level at an additional cost. (id:48850)
113 Bean Street
Harriston, Ontario
Stunning 2,174 sq. ft. Webb Bungaloft – Immediate Possession Available! This beautiful bungaloft offers the perfect combination of style and function. The spacious main floor includes a bedroom, a 4-piece bathroom, a modern kitchen, a dining area, an inviting living room, a laundry room, and a primary bedroom featuring a 3-piece ensuite with a shower and walk-in closet. Upstairs, a versatile loft adds extra living space, with an additional bedroom and a 4-piece bathroom, making it ideal for guests or a home office. The unfinished walkout basement offers incredible potential, allowing you to customize the space to suit your needs. Designed with a thoughtful layout, the home boasts sloped ceilings that create a sense of openness, while large windows and patio doors fill the main level with abundant natural light. Every detail reflects high-quality, modern finishes. The sale includes all major appliances (fridge, stove, microwave, dishwasher, washer, and dryer) and a large deck measuring 20 feet by 12 feet, perfect for outdoor relaxation and entertaining. Additional features include central air conditioning, an asphalt paved driveway, a garage door opener, a holiday receptacle, a perennial garden and walkway, sodded yard, an egress window in the basement, a breakfast bar overhang, stone countertops in the kitchen and bathrooms, upgraded kitchen cabinets, and more. Located in the sought-after Maitland Meadows community, this home is ready to be your new home sweet home. Don’t miss out—book your private showing today! VISIT US AT THE MODEL HOME LOCATED AT 122 BEAN ST. (id:48850)
105 Thackeray Way
Harriston, Ontario
The Crossroads Model: Designed for those seeking a perfectly sized, efficient home, this charming bungalow offers comfortable single-level living with two bedrooms and a variety of thoughtful upgrades. The exterior stone and brick have been beautifully selected and completed, showcasing a timeless and attractive finish. The interior selections have also been finalized, ensuring a cohesive and stylish design throughout the home. As you enter, you're greeted by a welcoming foyer with 9' ceilings, a coat closet, and space for an entry table to warmly receive guests. Just off the entryway is the first bedroom, versatile enough to serve as a child's room, home office, den, or guest space. Nearby, you’ll find the family bathroom and a convenient main floor laundry closet. The heart of this home is its central living area, featuring an open-concept design that seamlessly combines the living room, dining area, and kitchen, creating an inviting space for intimate family meals and gatherings. The kitchen boasts upgraded cabinets, stone countertops, and a breakfast bar overhang. The primary bedroom, overlooking the backyard, offers a larger layout with an extra window, a walk-in closet, additional linen storage, and a private ensuite bathroom for ultimate comfort. This model now includes even more upgrades, such as hardwood floors in the bedrooms, oak stairs down to the basement landing, and a 16' x 12' covered pressure-treated deck for outdoor enjoyment. The basement is roughed-in for a future bathroom and is ready for your optional finishing touches. Additional features include central air conditioning, an asphalt-paved driveway, a garage door opener, a holiday receptacle, a perennial garden and walkway, fully sodded yards, and an egress window in the basement. Our Model Home at 122 Bean St. is available to view for exploring all that The Crossroads has to offer. Photos are artist's concept only and may not be exactly as shown. (id:48850)
11 Duncairn Avenue
Kitchener, Ontario
Don’t miss out! Great Neighbourhood This is an ideal rental for anyone looking for convenience, comfort, and plenty of space. Discover comfortable living in this 3 bedroom main floor rental offering over 1,100 sq. ft. of bright, open space. Featuring a huge kitchen with plenty of room for cooking, dining, and entertaining, this home is perfect for those who enjoy a welcoming and functional layout, and main floor laundry. Step outside to enjoy the walkout to a deck and a fully fenced backyard, offering privacy and a great outdoor space for relaxation or family fun. Located in the fantastic Forest Hill neighborhood where you’ll enjoy easy access to shopping, public transportation, and major highways, making commuting and errands a breeze. This is an ideal rental for families, professionals or even grad students looking for convenience, comfort, and plenty of space. (id:48850)
177 Isthmus Bay Road
Northern Bruce Peninsula, Ontario
CUSTOM CONTEMPORARY home with STUNNING GEORGIAN BAY WATER VIEWS is a MUST SEE! Minutes from the quaint Village of Lions Head, this 2,169 SQ FT MODERN home has been RENOVATED & UPDATED TOP-TO-BOTTOM including - NEW Custom White Kitchen with Quartz Counters (2020) & stainless steel appliances, NEW Living room LINEAR FIREPLACE + built-ins (2020), Complete Interior Paint (2023), NEW Engineered Hardwood Flooring (2014), NEW Roof (2023), NEW Stone & Zen-like Landscaping (2021), NEW Composite Decking with Glass Railings (2015), NEW Furnace/Central-Air (2015), NEW Windows (2014-2019), New Deck Awning (2019), 440 sq ft Elevated Decking, 3 Sheds and much more! The BONUS - 177 Isthmus Bay Road PURCHASE INCLUDES SEPARATELY TITLED ADJACENT LOT allowing OPTION to sell it, BUILD a 2ND HOME, LARGE GARAGE or just enjoy the 150FT of FRONTAGE on PRESTIGIOUS ISTHMUS BAY RD! Large main floor SUITE with OUTSIDE ENTRY offers PROFESSIONAL Home Office or Bed & Breakfast options. Georgian Bay Water access 4 lots away, located right on the Bruce Trail, Stunning Niagara Escarpment, make this an INCREDIBLE LOCATION for a PERMANENT HOME or COTTAGE on the Bruce Peninsula. Lions Head offers shopping, restaurants, sandy beach, marina, library, post office & Hospital! 25mins to Tobermory & GROTTO, 30mins to Wiarton, and just 3 hours from the GTA & Southern Ontario. (id:48850)
873 Edinburgh Drive
Woodstock, Ontario
Beautiful two-story townhouse for rent in Woodstock, Ontario, featuring 3 bedrooms, 2.5 bathrooms, and a walkout basement. This home offers a paved driveway, a 1-car garage, and a walkout to a patio deck directly from the kitchen, perfect for outdoor enjoyment. With ample space and modern conveniences, it’s the perfect place to call home! (id:48850)
332 Longfellow Drive
Waterloo, Ontario
Welcome to 332 Longfellow Drive in Old Beechwood. This home is situated on one of the most beautiful streets in the highly sought-after neighborhood. This newly renovated, spacious, detached home sits on a large property with mature trees, offering the perfect blend of comfort, style, and nature in a quiet and desirable area. 4 spacious bedrooms with an addition room in the basement, perfect as a fifth bedroom, workout room, office, or studio. 4 newly renovated, luxurious full baths. Expansive living and dining room, ideal for family gatherings or entertaining. Modern finishes with lots of storage and functionality, perfect for home chef. Finished featuring brand new carpet and fresh paint, creating a large, cozy space that’s perfect for relaxing. A large, private outdoor space surrounded by mature trees, offering a serene, cottage-like feel year-round. Two-car garage with a driveway that accommodates four or more vehicles. Walking proximity to the University of Waterloo and Laurier University, making it ideal for professors on sabbatical, or professionals on work visits/placements. Access to a community pool and other amenities. Close to Westmount Golf Course, Uptown Waterloo, shops, restaurants, and scenic walking trails. This property is perfect for professionals or small families seeking a comfortable, stylish home in a premium location. Enjoy the best of both worlds with easy access to urban conveniences while being surrounded by nature. Don’t miss the chance to make 332 Longfellow Drive your home. This is a rare opportunity to live in a highly desirable area, close to everything you need. Schedule your showing today (id:48850)
837 22nd Avenue A
Hanover, Ontario
New 1145 sq ft semi detached home in Hanover, in the town's newest subdivision! This lovely stone bungalow offers everything you need right on the main level with laundry, 2 bedrooms, 2 bathrooms and an open concept kitchen/living/dining area. Durable granite countertops in the kitchen, laundry and bathrooms along with custom Barzotti cabinets throughout. The master suite has a walk-through closet into a 4 piece bath with double sinks and a tiled shower that has a built-in soap niche. An electric fireplace with a shiplap surround is located in the living room, offering great ambiance, and from that living room area you can walk right out onto your back porch with a privacy wall. The lower level is unfinished and offers future development potential. (id:48850)
5.5 South Court Street W
Norwich, Ontario
Home Sweet Home! Experience the perfect blend of comfort, style, and location at 5.5 South Court St W! This executive-style townhome is nestled in a new development in the beautiful town of Norwich, less than 20 minutes from Woodstock and just 30 minutes to London, Paris/Brantford. Its combination of simplicity and elegance will charm young professionals, small families and down-sizers alike. As you enter, 9-foot ceilings create an airy atmosphere and the foyer is spacious enough to hold you, the kids, groceries and the dog! It also has inside access to the garage. Just off the front entrance is a versatile bedroom that can easily be purposed as a chic office or a cozy nursery. You’ll appreciate the craftsmanship of engineered hardwood flooring, quartz countertops and custom cabinetry throughout. The layout flows seamlessly into the main floor primary bedroom, which features large windows, a 4-piece ensuite, and spacious his-and-hers closets. The laundry room, equipped with built-in cupboards, is situated off the primary providing an easy transition back to the main foyer. The kitchen features a well-appointed island that serves as a dining and entertainment area; there’s even space for a table between the island and adjoining living room. The room is bathed in abundant natural light, and ideal for socializing or unwinding. Step out to a private deck with room for seating and a BBQ—I’m seeing a future gazebo, twinkly lights and summer nights spent with family and friends! The basement includes a rough-in for a secondary bathroom and potential for additional living space and endless possibilities for customization. This home's location is ideal for those who value accessibility as it’s less than 20 minutes from the TOYOTA plant in Woodstock and of course, Norwich's finest parks, schools and amenities are all within easy reach, such as Shoppers, Tim’s, Shell, Dillon Park, Harold Bishop Park, and Emily Stowe Public School, making everyday life convenient and enjoyable. (id:48850)
4.5 Elgin Street W
Norwich, Ontario
Home Sweet Home! Experience the perfect blend of comfort, style, and location at 4.5 Elgin Street West! This executive-style townhome is nestled in a new development in the beautiful town of Norwich, less than 20 minutes from Woodstock and just 30 minutes to London, Paris/Brantford. Its combination of simplicity and elegance will charm young professionals, small families and downsizers alike. As you enter, 9-foot ceilings create an airy atmosphere and the foyer is spacious enough to hold you, the kids, groceries and the dog! It also has inside access to the garage. Just off the front entrance is a versatile bedroom that can easily be purposed as a chic office or a cozy nursery. You’ll appreciate the craftsmanship of engineered hardwood flooring, quartz countertops and custom cabinetry throughout. The layout flows seamlessly into the main floor primary bedroom, which features large windows, a 4-piece ensuite, and spacious his-and-hers closets. The laundry room, equipped with built-in cupboards, is situated off the primary providing an easy transition back to the main foyer. The kitchen features a well-appointed island that serves as a dining and entertainment area; there’s even space for a table between the island and adjoining living room. The room is bathed in abundant natural light, and ideal for socializing or unwinding. Step out to a private deck with room for seating and a BBQ—I’m seeing a future gazebo, twinkly lights and summer nights spent with family and friends! The basement includes a rough-in for a secondary bathroom and potential for additional living space and endless possibilities for customization. This home's location is ideal for those who value accessibility as it’s less than 20 minutes from the TOYOTA plant in Woodstock and of course, Norwich's finest parks, schools and amenities are all within easy reach, such as Shoppers, Tim’s, Shell, Dillon Park, Harold Bishop Park, and Emily Stowe Public School, making everyday life convenient and enjoyable. (id:48850)
284 Broadacre Drive Drive
Kitchener, Ontario
Welcome to 284 Broadacre Dr, Kitchener – a stunning brand-new home that perfectly blends modern design, comfort, and functionality. With over 2,897 sq ft of meticulously designed living space, this 5-bedroom, 5-bathroom gem is the ideal choice for families seeking luxury and convenience. Step into the expansive living room, where abundant natural light flows through large windows, creating a fresh and invigorating atmosphere. The beautifully designed kitchen offers ample storage for groceries and essentials, along with brand-new appliances to inspire your culinary adventures. The separate dining hall is perfect for hosting gatherings, accommodating large groups effortlessly. The luxurious master bedroom features a spacious layout with large windows, an ensuite bathroom with a walk-in closet, and abundant natural light. Two additional bedrooms come with their own ensuite bathrooms, while the other two share a thoughtfully designed Jack-and-Jill bathroom – offering ultimate privacy and convenience for everyone. This home also includes a double garage and a driveway that can accommodate up to four vehicles. With 9-ft ceilings, the interiors feel even more spacious and inviting. Nestled in a calm and quiet neighborhood, the location offers proximity to schools, grocery stores, public transit, and nearby plazas, making it the perfect place to call home. Don't miss the chance to lease this exceptional property, designed to meet all your needs and exceed your expectations. Book your showing today and experience unparalleled living! (id:48850)
53 Mackay Drive
Woodstock, Ontario
This Stunning home has been updated with the most Premium Upgrades and is SURE to impress!! As you enter the Main Foyer, you'll be greeted with 17-FOOT High Ceilings and plenty of Natural Light from the Large Windows. The Main Floor boasts a Spacious, Open Concept layout, allowing plenty of room for the entire family. Main Floor Bathroom and Laundry Room. Upstairs, you'll find 4 large Bedrooms. The Primary Bedroom boasts a luxurious 5-piece Ensuite and large walk-in closet. Another Bedroom at the front of the home is also oversized, with Vaulted Ceilings and a Private Balcony. Kick back and relax in your Private, Fully Fenced-in Backyard. This home is situated close to School, Shopping and Pittock Lake Conservation Area. This home will not last long, Book Your Private Showing Today!! (id:48850)
154 Elgin Street N Unit# 2
Cambridge, Ontario
Available ASAP or February 1st, a very comfortable 3 Bedroom unit on the lower floor backing onto Soper Park. Updated with lots of natural light and located on a bus route. Newer renovation with all new floors, trim, doors, ceiling lights. The kitchen and bathroom were replaced couple years ago. Appliances are included. Walking distance to schools, parks, and shopping downtown Galt. On site coin laundry, ONLY 1 parking spot, secured entrances and building security system, private locker and looking for minimum 1 Year lease. 1st and last required. Local landlord with well-maintained building. 2100 month +hydro. (Heat and water incl) (id:48850)
132 Dorothy Drive
Blue Mountains, Ontario
GRAND LIVING By GEORGIAN PEAKS & THE GEORGIAN BAY CLUB! This stunning 4,096sq ft home offers luxurious living at every turn. Arguably the best lot in The Summit Community and boasts over $400,000 in upgrades! The open front foyer looks into the sun-soaked great room with soaring 18ft vaulted ceilings. Settle down après beside the indoor gas fireplace or step out to the screened in 3 season room and cozy up to the fireplace with hill views. The open and airy main level offers a gourmet’s kitchen with a WOLF 6-burner gas stove, Panelled Sub-zero fridge, Wine Cooler, Panelled Dishwasher and a large island with seating. Truly an entertainer’s delight. Wake up in the morning and take in the stellar mountain vistas from the primary bedroom’s oversized windows. The second floor offers 4 additional sizeable bedrooms, one with its own ensuite. Don't miss out on this fabulous property! Ultimate lifestyle living by the Peaks and The Georgian Bay Club. Easy access to Blue Mountain Village and the ski resort—only a 10-minute drive away. Downtown Collingwood is less than 20 minutes from your doorstep, and Craigleith and Northwinds Beach are a mere 5-minute drive, making this location an all-season retreat. Not to be missed. (id:48850)
58 Bowes Street
Parry Sound, Ontario
Prime Commercial Lease Opportunity 58 Bowes St. Lease Rate: call to discuss rate and options (Triple Net) Bonus: First month FREE for moving and renovations! This 7,600sqft commercial space, formerly a bowling alley, offers versatile potential for a variety of business uses. Situated in a prime, high-traffic location this property ensures excellent visibility and exposure. Key Features: Large parking area for staff and customers, partial kitchen for food or beverage operations, natural gas heating for energy efficiency and a flexible layout with endless possibilities. This space is perfect for retail, recreation, dining or other creative ventures. Call today for more details and to schedule a tour. LOCATION, HIGH TRAFFIC, GET NOTICED AND GROW. (id:48850)
40 Toronto Street S
Grey Highlands, Ontario
Beautiful brick 2 storey completely renovated and updated to offer a turnkey interior brick and beam retail or office space, zoned C1 and with a spacious 1 bedroom apartment on the second floor. Located in the heart of Markdale on Toronto Street S and sitting on a double size lot just up from the intersection of Hwy 12. High traffic location in a fast growing town. Second floor apartment offers additional steady rent. Ample parking. Markdale's rapid growth is now including a new hospital, a new school, and several residential developments that will add over 300 new homes to the town. By appointment (id:48850)
165 - 2050 Upper Middle Road
Burlington, Ontario
Welcome to Unit 165 at 2050 Upper Middle Road in Burlington! This beautiful home features three spacious bedrooms that are bathed in natural light. The primary bedroom is a true retreat with its serene ravine view, walk-through ensuite, and wall-to-wall closet. On the main floor, you'll love the cozy living environment where the open kitchen and dining area flow seamlessly into a high-ceiling living room that opens up to the backyard deck—perfect for entertaining or just relaxing. Plus, you'll never have to worry about clearing snow off your car in the winter, thanks to the two underground secured parking spaces conveniently located close to the unit. This home truly combines comfort, convenience, and a picturesque setting!\r\n\r\nLiving in this well sought after Brant Hills neighbourhood offers convenient access to a variety of amenities, including the Brant Hills Community Centre and Library with its indoor recreational complex, sports fields, and tennis courts. Nearby shopping options include Beacon Hill shopping plaza and Burlingwood Centre. The neighborhood is also close to parks, schools, hiking trails, and major highways like the 407 and Q.E.W., making it ideal for families and outdoor enthusiasts. (id:48850)
Lot 438 Champlain Road
Tiny, Ontario
220 feet of frontage on a double lot steps to a sandy beach and almost three quarters of an acre in size - This is an incredibly rare opportunity to build amongst the trees on this serene and level dry parcel. This township approved building lot is located across the road from Georgian Bay in the private and exclusive neighbourhood of Kettles Beach. Experience the beach, hear the waves, walk the trails. This private lot is so close to the water, but without the waterfront price. Awenda Park is nearby for all your outdoor excursions. Hydro, gas, municipal water available at the lot line, maintained year round road, garbage and recycling pickup.. Enjoy a short stroll down the wooded trail to the huge Georgian Bay beachfront with its panoramic views of Giants Tomb and spectacular sunsets, knowing that you share it exclusively with only your neighbours. All amenities are only a 21 minute drive away in Midland/Penetanguishene. Northern Tiny/Kettles Bay takes on a ""Hamptons Of The North"" feel where the unique home styles range from modest to magnificent with influences and culture from all around the world, and where golf carts are a regular means of travel and community gatherings are commonplace. Don't miss your chance to become a part of this fabulous lifestyle and enjoy years of serenity and memories to come. Buyer is responsible for obtaining all required permits and development charges. Act now! (id:48850)
34 - 5 Harbour Street E
Collingwood, Ontario
Step into your perfect home or weekend retreat with this charming 3-bedroom, 3-bathroom townhouse, ideally located just steps from Cranberry Marina and Georgian Bay. Spanning 1,378 sq. ft., this home greets you with a spacious open floor plan filled with natural light from large windows throughout. The cozy living room, complete with a wood-burning fireplace, is ideal for relaxing on chilly evenings or après-ski gatherings. Each generously sized bedroom includes its own ensuite, and the unit offers an outdoor storage locker for all your ski, golf, and water gear. Outside, a large upper deck provides the perfect space for entertaining or soaking up the sun. Conveniently located within walking distance to Collingwood’s shopping, dining, and entertainment, and only a 10-minute drive to Blue Mountain for top-tier skiing and snowboarding, this property is a true gem. Don’t miss your chance to tour this inviting home! (id:48850)
1438 Highland Road Unit# 109
Kitchener, Ontario
Lily model 2bed+den, 2 full baths. large unit over 1000s.f . Open concept kitchen equipped with stainless steel appliances. Nestled in a vibrant community, this modern apartment complex redefines upscale living with its sleek design, top-notch amenities, and convenient location. Residents enjoy a host of property amenities that cater to their every need. Each suite has a balcony to offer outdoor living from the comfort of your home. For those seeking relaxation, our beautifully rooftop terrace and cabana offer the perfect oasis to unwind and socialize with friends and neighbors. Our spacious and thoughtfully designed apartments are equipped with the latest features and finishes. No detail has been overlooked, from gourmet kitchens with stainless steel appliances and quartz countertops to luxurious bathrooms and in-suite laundry, 9ft ceilings, The open-concept layouts, ample closet space, and large windows allow for plenty of natural light, creating a bright and inviting atmosphere. We Offer one bedroom, 1 + den, and 2 bedroom units. (id:48850)


