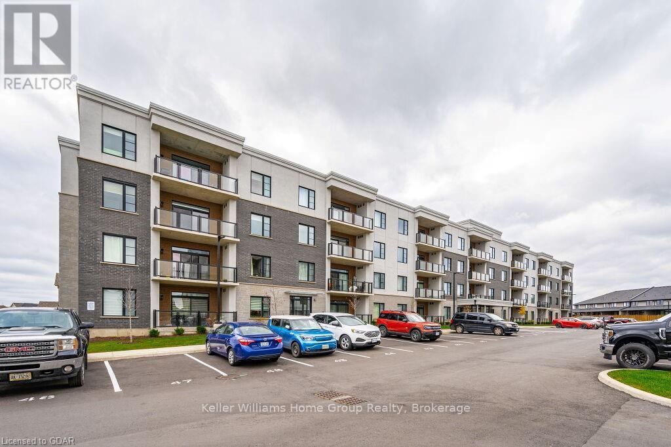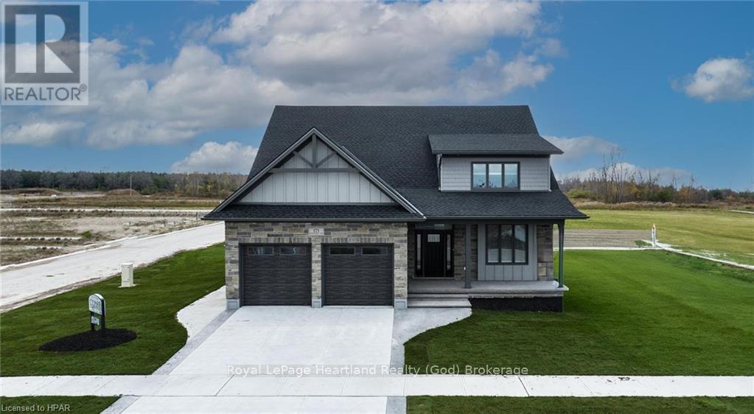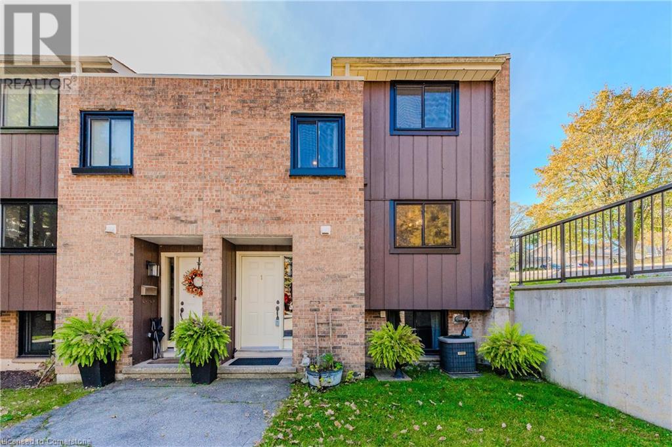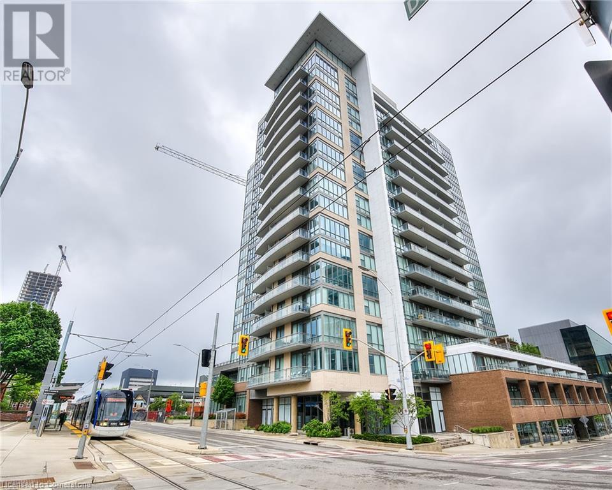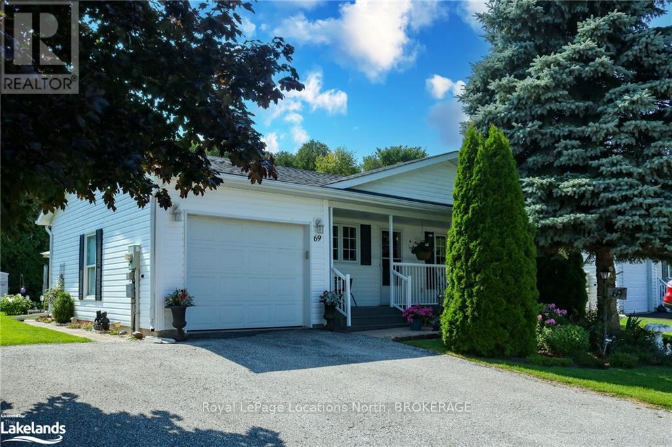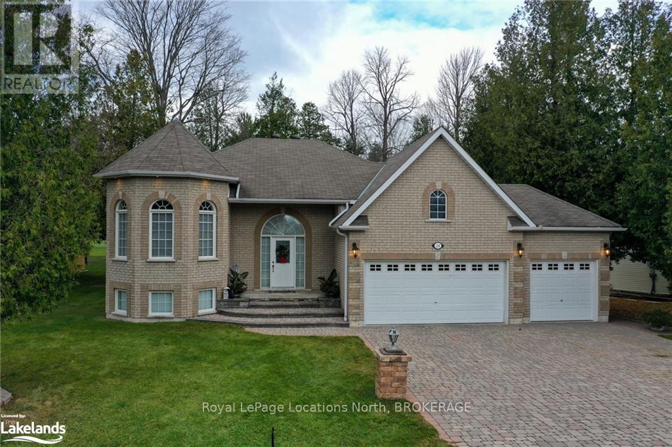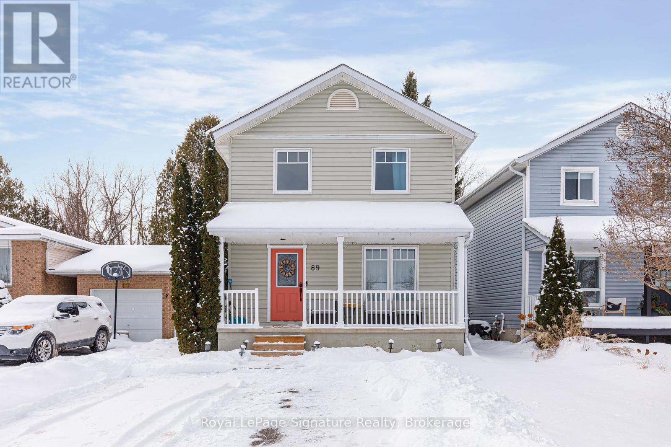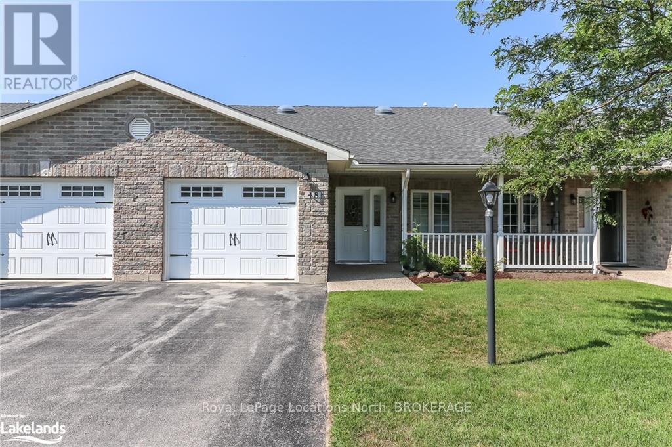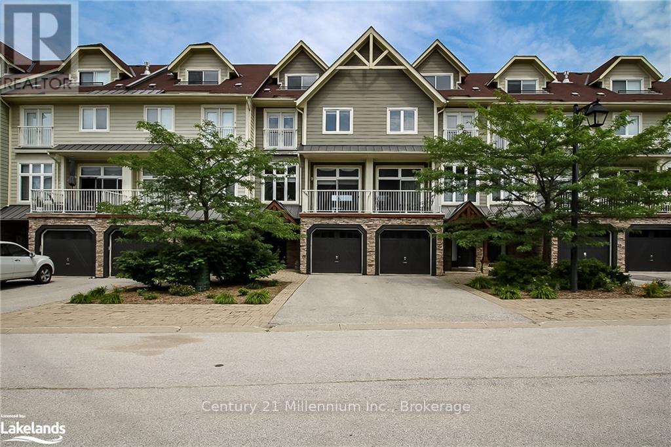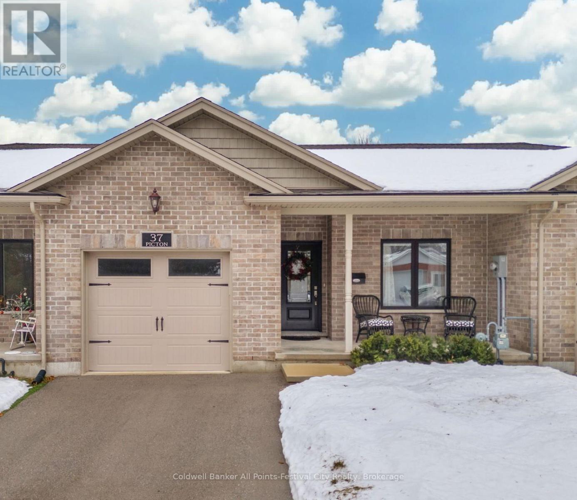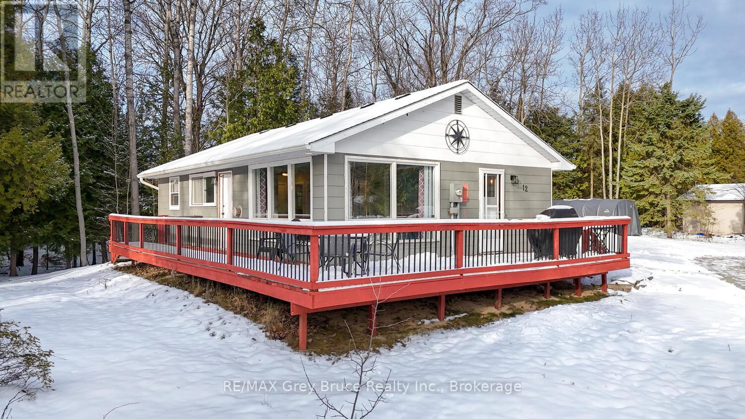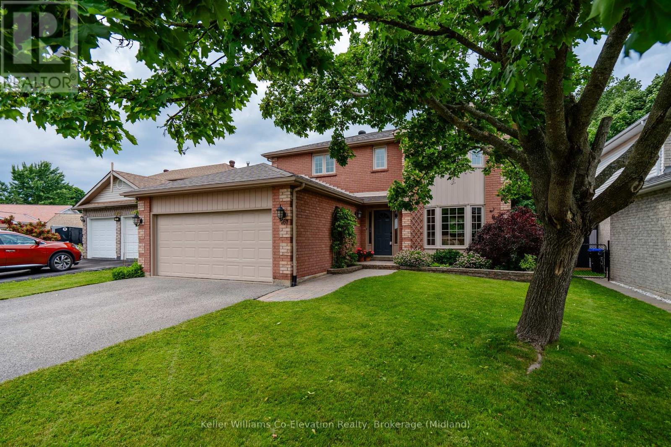302 - 99b Farley Road
Centre Wellington, Ontario
A lifestyle of luxury and convenience awaits, welcome to 99B Farley Road. Newly built by renowned\r\nlocal builder, James Keating Construction, the “Scarlet” model is a 2 bedroom, 2 bath suite. Enjoy open\r\nconcept living from the kitchen to the living/dining area all the way out to your large balcony. The\r\nGourmet kitchen features quartz countertops, stainless steel appliances and large island. The primary\r\nbedroom includes a private 3 piece ensuite and walk-in-closet. The spacious second bedroom could also\r\nflex as a home office or gym. Convenient 2 piece bath with laundry completes this beautiful suite. Don’t\r\nforget the energy efficient geothermal heating and cooling technology and beautiful luxury vinyl plank\r\nthroughout. Minutes to parks, schools, hospital, trails, restaurants, and all the fine amenities Fergus and\r\nElora have to offer! Book your private viewing today. (id:48850)
235 Lillico Avenue S
North Perth, Ontario
Trying to break into the market or experiencing empty nester syndrome? This may be the answer you are looking for. All brick bungalow with attached garage, in a great central location, close to schools, park, and downtown. This home features upgraded windows and heating. The lower level is heated with infloor, gas fired heat, while the main floor is heated with a gas fireplace, and electric. The home has only ever had 2 owners in it's life, both who took meticulous care of it. It features air conditioning, hardwood, vinyl and carpet flooring, and with it's 4 car parking and separate entrance, it may be suitable for an in-law suite or basement apartment.- buyer to do their own due diligence. Very economical home to maintain. (id:48850)
Lot 4 Quinn Road
Whitestone, Ontario
Build your dream home on this first time offered, newly severed waterfront acreage on Quinn Road in Whitestone LOT 4: Waterfront 8.11 Hectares (20 Acres). This unique parcel of vacant land on a private road, offers 248 feet of waterfrontage with western views of picturesque Whitestone Lake. Open fields, treed areas and an oversized fenced garden diversify the character of this property. Choose from a variety of building sites and prepare to be captivated by the natural beauty that envelops you from the moment you set foot on this charming property. The waterfront area lies in a quiet bay with beautiful views of the lake. A sandy beach area, rock outcrops and plenty of space available for a dock. Child friendly with shallow entry and level land with hydro available along the waterfront. It is located a short boat ride away from the village of Dunchurch.\r\nCome and experience the essence of rural lakefront living with convenient access to amenities such as a public library, fire hall, nursing station, town beach, boat launch, covered arena, convenience store, LCBO, restaurant, marina and public school to name a few. Offering privacy, natural beauty and close proximity to town this gorgeous waterfront lot presents a rare opportunity to create your dream retreat amidst nature's splendor. Whether you're fishing, boating, kayaking or simply enjoying nature there's something here for everyone. (id:48850)
171 Kingfisher Lane
Goderich, Ontario
Welcome to this exquisite residence where sophistication meets functionality. This Coastal Breeze property comes already customized and showcases the luxury of space with a seamless transition from the double garage to the open concept living room, kitchen, and dining area. An inviting area for relaxation, entertainment, and culinary adventures. Stepping into the living room, you will immediately notice two things: the grandeur of the striking cathedral ceiling and the large luxurious fireplace. A thoughtfully designed south wall boasts glass terrace doors and plenty of windows letting in an abundance of light. From here you can see the property backs onto luscious parkland with a stunning view of the lake. Located off the kitchen is both a beautifully designed pantry and a separate laundry room. With four generously sized bedrooms, the secondary suites on the lower and upper-level floors are perfectly adaptable to your lifestyle needs. Whether it's a cozy TV room for family movie nights or a serene study for productive work sessions, you can be sure of versatility. Throughout the property, you will notice high-quality finishes from floors to ceiling with numerous upgrades and customized design options on display. Don't miss the opportunity to make this one-of-a kind home your own, where every detail is crafted with comfort and enjoyment in mind. (id:48850)
51 Kingston Street
Goderich, Ontario
3020 sq. ft. of retail/office space available in a brand new ""State of the Art"" building in the core area of Goderich. Building will offer superb street appeal and will be located on ""high traffic"" Kingston Street leading to the downtown Square in the ""Prettiest Town in Canada"". 1515 sq. feet on main level and 1505 sq. feet on second floor. Landlord preference is to lease both floors to one tenant. C4 zoning. (id:48850)
220 Salisbury Avenue Unit# 1
Cambridge, Ontario
Tranquility awaits in this lovely end-unit townhome in a desirable West Galt neighbourhood. Enjoy maintenance free living in your spacious and bright 3 bedroom home. Step inside the foyer and find an updated, rustic powder room and large coat closet. As you make your way to the main level, you'll find a spacious living and dining space that lead to a beautiful kitchen with newer cabinets (2023) and new kitchen flooring within the last two months. A large over the sink window makes for a light, bright space complete with plenty of storage throughout. The living room has large windows and sliding door leading to your extremely private and quiet back yard space, ideal for relaxing at the end of the day, or for your morning coffee. Make your way up a few steps to find the first bedroom, followed by two more bedrooms including massive primary and bright, freshly painted 4 piece bathroom on the top level. The living space doesn't end there, as downstairs you'll find a generous sized recreation room to relax and watch a movie, or suit your needs. Other updates include carpet in basement, stairs, and primary bedroom (2 years), and front door (4 years). Tucked away in the heart of West Galt, yet close to all amenities including shopping, parks, trails, and 401 access this is a must-see home! (id:48850)
209846 Highway 26
Blue Mountains, Ontario
SKI Seasonal Rental with a remarkable six-bedroom, four-bathroom with Sauna home nestled in the stunning Blue Mountains. Boasting 2,342 square feet of renovated living space, this four-season retreat sits on an expansive double-lot property, offering nearly an acre of tranquility and privacy. Entertaining is a breeze with the spacious layout, making it ideal for hosting family gatherings and socializing with friends. Strategically located between Collingwood and Thornbury, this property provides convenient access to beaches, trails, the renowned Scandinave Spa, and top-notch ski hills. The list of amenities is extensive, with a range of features to enhance your stay. The home, renovated in 2013 with updates including windows, roof, furnace, kitchen, and bathrooms, ensures a comfortable and modern living experience. Inside, discover hardwood floors throughout, a wet bar, a gas fireplace, granite countertops, a breakfast bar, and stainless steel appliances. The bright and sunny games room, complete with a billiards table, adds to the leisure options. The main floor and second-floor master bedrooms with ensuite baths provide a touch of luxury and convenience. This chalet is not just a seasonal escape; it's an invitation to embrace the essence of Blue Mountains living. Envision a lifestyle where every season is celebrated in style. Available $27,500 for 2024/2025 Ski Season. Utilities are extra.\r\n\r\nMain Floor: 2 Bedrooms (Queen Beds) and Two Bathrooms (Sauna Shower 3 Piece + 2 Piece)\r\nSecond Floor: 4 Bedrooms (Queen Beds + Twin) and Two Bathrooms (3 Piece + 4 Piece) (id:48850)
4010 North Hill Drive
Shakespeare, Ontario
Here’s a terrific all brick, raised bungalow with 3 bedrooms and 2600 sq. ft. of living space, situated in lovely Shakespeare. The beautiful new kitchen offers quartz counters, an island with lots of workspace and storage, ideal for todays family. Walk out from the dining area through large sliding glass doors to your private raised deck. New flooring augments the existing hardwood in the living room & bedrooms. The bedrooms are good sized . Enjoy the walk-in shower in the main bath. The huge lower familyroom area is cozy with a gas stove for the winter nights ahead plus another full bathroom and office area. The walk-up basement has a separate entrance providing a great in-law potential. The concrete driveway is triple wide with a 2 car garage. Outside you will find a good sized fully fenced, private rear yard plus a 10'x10’ shed. You will also note the garage is heated, and the home has a Natural Gas back-up hydro generator having auto-start function. This well maintained home is minutes away from the highway and less than 25 minutes from Kitchener. (id:48850)
85 Duke Street W Unit# 205
Kitchener, Ontario
Welcome to the City Center in the heart of Downtown Kitchener. This two-bedroom, open concept light-filled living space boasts amazing views of the city with its floor to ceiling windows in the living area and bedrooms. Unit 205 features contemporary finishes throughout including a eat-in kitchen with a large island, granite countertops, Stainless Steel appliances, and modern light fixtures. Chic Terrawood flooring leads to the spacious dining area and bright living room with access to the private patio. The unit also offers convenient in-suite laundry, storage unit and an underground parking space. The building's modern and upscale common areas include a foyer with 24 hour concierge and sitting area, a spacious party room, and rooftop deck / gardens. Located within walking distance of amenities, steps to the LRT and public transit, dining, and entertainment venues along King St, a short walk to Victoria Park and Centre in the Square, and easy HW 401 access via HW 8. Completely turn-key and maintenance-free, and ideal for the busy professional on the go or those looking to downsize. (id:48850)
105 Wellington Street S
Gravenhurst, Ontario
This property boasts three separate living spaces, each equipped with its own laundry, kitchens, bathrooms and bedrooms, offering unparalleled flexibility and income potential without sacrificing personal space!!. Nestled in a private cul-de-sac-, it features a level lot with a rear covered porch and a charming side gazebo - perfect for relaxation. The home has undergone stunning renovations showcasing new kitchens, flooring, LED lighting, all new windows and doors, soft-wired generator and bathrooms, all while being fully insulated for privacy and warmth. Additional highlights include a single attached garage and a fenced-in rear yard, providing both security and outdoor enjoyment. There is also a gas line run to the existing fireplace area in case you want a future gas insert. There is currently on one hydro meter but 3 installed if you prefer them separate. It's currently on well and septic but is ready for connection to municipal services. There are just so many details to mention....So whether you want a family home, a multi-generational family home and AIR BnB option or a rental, this is an amazing property at the end of the rainbow!! **** EXTRAS **** Owner will leave the panels for screening in the covered porch area. Sidewalks around the entire home. Gazebo has been for lower tenant and covered porch for the main floor tenant. (id:48850)
69 St James Place
Wasaga Beach, Ontario
Welcome to 69 St. James. Located in a gated Adult ( 55 + Land Lease community) known as Park Place. This well established retirement community has lots to offer, including a rec plex with indoor pool, games room, library, gym, walking trails and more. This meticulously maintained home provides over 1408 square feet on one level. Two bedrooms plus den, two bathrooms including ensuite and walk-in closet. Open concept living/dining/kitchen with easy to maintain laminate flooring and vaulted ceilings. Recent updates include new decking in rear yard in 2022, Nat. Gas Furnace in 2022, stackable whirlpool washer/dryer in 2021. Attached oversize single garage with storage mezzanine and inside entry. Central Air, Main floor laundry. Enjoy sitting on your covered front porch or entertaining on the huge rear deck with awning overlooking the beautifully landscaped and very private tree-lined back yard. Storage shed for all your gardening needs. Everything you want or need to enjoy your retirement years is here. Monthly fees for new owner are as follows: Land Rent $800. + Site Taxes $35.81 + Home Taxes $ 137.29 = Total $973.10 . (id:48850)
26 Fairway Crescent
Wasaga Beach, Ontario
A Touch of Class… This elegant custom built all brick residence with 2900 sq ft of total living space offering a popular wide open concept design and 9 ft ceilings throughout the main level. 3 bedrooms and 3 bathrooms, spacious kitchen with granite counter tops,15 ft of windows with great views overlooking the 5th fairway at Marlwood Golf Course. Large open living room with tray ceiling, formal dining room with 17 ft octagonal ceiling, ensuite bathroom has a custom shower with marble walls , professional finished lower level with a bathroom , family room with gas fireplace, bedroom and hobby space . Beautiful 75' X 144' landscaped yard with In-ground sprinkler system. This home shows pride of ownership and is in immaculate condition. (id:48850)
89 Dillon Drive
Collingwood, Ontario
Welcome to this charming 2-storey home, nestled in a peaceful neighbourhood that backs onto Collingwood's serene trail system. From the moment you enter, you'll feel the warmth and comfort of the open-concept main floor, bathed in natural light. The updated kitchen (electrical completed in 2022) is perfect for culinary adventures, featuring a new fridge and dishwasher (2022), with louvered windows (2021) and a patio door that beckons you to the tranquil, private, fully fenced yard. Enjoy the outdoor space, complete with a new shed (2023), ideal for additional storage. The fully finished lower level offers a cozy family room, the perfect spot to relax and enjoy movie nights. With 3 bedrooms and 1.5 bathrooms, this home is perfect for family living, while the direct access to nature trails enhances the peaceful lifestyle. This home is truly a place to create cherished memories. **** EXTRAS **** Coffee bar/hutch in the kitchen, Sofa bed on lower level in family room (id:48850)
218 Marilyn Street
Shelburne, Ontario
Drive up and you'll immediately see the repaved driveway (2023), new front walkway (2023), and an expanded front garden (2024), giving the home undeniable curb appeal. Welcome to this beautifully updated 3+1 bedroom, 1.5 bathroom home offering 1,630 sq. ft. of stylish and functional living space. With many upgrades throughout, a private fenced-in backyard, and a prime location, this home is perfect for everyone.Inside, the main floor shines with new flooring in the living room (2024), while new carpeting (2024) flows seamlessly throughout the upstairs of the home. The kitchen is equipped with new stainless steel appliances (2023), including a fridge, dishwasher, and microwave, along with a reverse osmosis water system for fresh, filtered water (2023). The bathrooms have been refreshed with a new vanity and toilet in the 2-piece bath (2024) and new tile in the shower (2024) in the main bathroom, ensuring comfort and style. The basement features new laminate flooring (2024), a new laundry tub (2024), and a new window in the laundry area (2024), offering convenience and additional space for storage or recreation. Step outside and fall in love with the fenced-in backyard, accessible through a new sliding back door (2024). Enjoy the convenience of a new shed (2024) for storage and a dedicated outdoor garbage storage unit (2024). Conveniently located within walking distance of Glenbrook Elementary School and the Centre Dufferin Recreation Complex, this home offers easy access to great education and fantastic community amenities.It also offers a 55 minute commute to Brampton, providing an excellent balance of small-town living and big-city access.Additional upgrades include a new furnace humidifier (2024) and updated furnace intake/exhaust for peace of mind. This meticulously maintained home is move-in ready and waiting for you to enjoy all its thoughtful updates. Don't miss your chance to call this stunning property your own! (id:48850)
48 Clover Crescent
Wasaga Beach, Ontario
Wasaga Meadows ( Age 55+ Parkbridge Community ) Immaculate 1200 Sqft 2 bdrm, 2 bath Yorkshire model with tons of upgrades, backing on to a private evergreen/spruce tree line to provide year round privacy. This home is located in an Adult Lifestyle Community known as Park Bridge and is walking distance to shopping, banks, medical offices & has public transit stops nearby. Everything you need on one level. Spacious Primary Bedroom with 3 pc ensuite & and walk in closet. M/F Laundry. Stainless steel kitchen appliances. Some upgrades include beautiful hardwood floors in Living room & dining room, crown molding throughout, Nat. gas f/p, pot lights in vaulted ceiling, custom roller blinds throughout, tiled back-splash in kitchen, HRV, Central Air. Patio doors to a concrete patio with a 10 x 13 aluminum screened enclosure. Convenient inside entry from the garage to the house. Land lease for new owner is $800.00 ( Land Rent ) + $46.74 (Site Tax) + $141.98 (Home tax) $141.98. = Total 988.72/month (id:48850)
7 - 104 Farm Gate Road
Blue Mountains, Ontario
SEASONAL RENTAL IN BLUE MOUNTAIN! This beautiful spacious, fully furnished luxury townhouse is perfect for your family getaway in the heart of Blue Mountain. The open concept main floor with great room boasts a gas fireplace, 12 ft. ceilings and a walkout to front patio. The chefs kitchen/dining area has center island, granite counters, and is fully equipped for all of your entertaining, leads out to the back deck area for outdoor dining. A lower level family room adds additional living or sleeping space. The 2nd floor has 3 bedrooms and 2 full bathrooms, including an oversized primary bedroom with ensuite. The 3rd floor is a massive loft bedroom with a bathroom and views of Blue Mountain. This beautiful home sleeps 11 comfortably. Walking distance to Blue Mountain Village or use the shuttle service. Available for Ski Season, please inquire about rates. (id:48850)
613 Black Street
Centre Wellington, Ontario
This amazing 3 bedroom 4 bathroom 2 story home has everything one can ask for. The main level has an open living room, a very bright and spacious eat in kitchen with a walk out to a large Deck and family room with Gas Fireplace and main floor laundry. The fully finished basement has an exercise room, 3 piece bathroom and Large rec-room. You will find upstairs a large master bedroom with a 4 piece ensuite, 2 more large size bedrooms and 4piece bathroom. Outside you can find a fully insulated 2 car garage, manicured beds and in the back you can sit on the deck and enjoy the large private backyard that is beautifully landscaped and backing onto a forest area. Other features include gas hook up for the BBQ and stove and a new heat pump to keep you cool on those hot summer days. This home won't disappoint, so book your appointment today. (id:48850)
317575 3rd Line
Meaford, Ontario
This exceptional property offers stunning western panoramic sunset views, capturing the breathtaking beauty of both the expansive Georgian Bay and the rolling valleys below. Imagine waking up to sweeping vistas that stretch as far as the eye can see, with the changing seasons painting the landscape in vibrant colours. Whether you're enjoying your morning coffee or unwinding after a long day, the captivating scenery creates a serene and picturesque setting that's truly unmatched. This spacious family home offers 4 bedrooms, 3 bathrooms over two levels, plus income potential with a self-contained in-law suite on the lower level. The main floor offers an open-concept layout with stunning Georgian Bay views from the main living area. The expansive living room flows seamlessly into the kitchen, which features abundant cabinetry, stainless steel appliances, and an island with seating for four. The dining room opens to an upper deck, offering magical views. The spacious primary bedroom includes a bay window and a 3-piece ensuite, while two additional bedrooms share a fully updated 5-piece bathroom. A mudroom and laundry room complete the upper level. The lower level, with a separate entrance, boasts a cozy living room, apartment-style kitchen with a fridge and wet bar, and a beautifully updated 3-piece bathroom with laundry. A two-car garage provides ample space for vehicles and toys, and the oversized utility room offers additional storage. Recent updates throughout the home include a new roof (2023), Furnace (2017), AC (2021), and more! Perched atop a hill, this property provides stunning views and natural privacy. Outdoor spaces include multiple seating areas for alfresco dining and a fire pit overlooking the ravine. Just 5 minutes from Meaford's charming shops and restaurants, and 10 minutes from the vibrant community of Thornbury, this home offers the perfect balance of peaceful living and convenient access to the best of the area's four-season lifestyle. (id:48850)
37 Picton Street E
Goderich, Ontario
Modern Townhome in Prime Goderich Location. Welcome to 37 Picton St E. in Goderich. Discover this beautifully designed 1193 sq ft 2 bedroom, 2 bath townhome, perfectly situated within walking distance to Downtown Goderich. Built in 2019, this home has modern finishes with great functionality. The covered front porch starts this property off right. Then heading in the front door, you are welcomed by a spacious front foyer and entrance to the guest room or office, depending on your needs. The main level offers a bright open-concept kitchen and living room area with direct access to a back deck. The primary suite in this townhome checks all the boxes with a large walk in closet and 3 pc ensuite. There is an additional 4 pc bathroom and laundry closet on the main floor as well. The attached garage provides convenience and extra storage space. The unfinished basement, complete with a bathroom rough-in, offers incredible potential to create the perfect space tailored to your needs - whether it is an additional bedroom, storage room and a cozy family rec room. With it's convenient location and endless possibilities, this home is an exceptional opportunity for downsizers or investors. Don't miss your chance to own a modern gem in the heart of Goderich. (id:48850)
12 Pierce Street S
South Bruce Peninsula, Ontario
This charming and well-maintained 1200 sq. ft. bungalow comes fully furnished, making it an excellent choice for first-time homebuyers, families, or investors. Located on a quiet dead-end road, this 130 x 137 property offers both privacy and plenty of outdoor space. The home features 3 bedrooms, 1.5 bathrooms, and laundry facilities, providing comfort and convenience. A circular driveway welcomes you, offering ample parking for family and guests. Additionally, a Shelter Logic tarp structure provides storage for vehicles or recreational equipment. The outdoor spaces are perfect for entertaining or relaxing: enjoy your morning coffee on the patio, dine on the wraparound deck, or gather around the firepit for cozy campfires. Inside, the open-concept living area is bright and inviting, with large windows that fill the space with natural light. The kitchen, dining area, and family room create a welcoming space for meals, games, or movie nights. Updated vinyl flooring throughout makes cleaning a breeze. An additional sitting area, ideal as an office nook, playroom, or library, connects to the living room and opens to the patio. Located in the tranquil community of Oliphant, this home is just a 10-minute bike ride to a sandy beach with a gradual shoreline, perfect for kids and pets. Its also a 15-minute drive to Sauble Beach and the Village of Wiarton, making it a great location for commuters or those looking to enjoy the best of both worlds. The area features a dog park, marina, and scenic trails through Conservation land. Known for kite surfing and fishing islands, Oliphant is ready to welcome you. Shed with Hydro: 8'x8' / Shelter Logic tarp new 2023 / Septic pumped summer 2024 / Municipal water/ Originally Built 1969, house was placed on poured foundation on site in 2017 / Shingles replaced 2018 / Gutter guard on eaves troughing / . Updated to a 200 amp breaker service / New electric heating in crawl space. Surge protector **** EXTRAS **** Carbon Monoxide Detector, Dryer, Hot Water Tank Owned, Microwave, Refrigerator, Smoke Detector, Stove, Washer, Window Coverings (id:48850)
386 Mechanics Street
Huron East, Ontario
Located in the charming town of Brussels, this 3 bedroom, 2 bath all brick bungalow with attached single car garage is the perfect turnkey home for young professionals, retirees or first time home buyers! This home has been lovingly kept within the owners family since it was built in 1987. Pride of ownership is evident throughout and will be greatly appreciated by the next owner! The main floor offers over 1,100 square feet of living space including the kitchen, family room, dining room, 2 bedrooms and 4-piece bathroom. The basement contains an additional third bedroom, 3-piece bathroom, laundry, family room, entertainment room with bar and cold storage! Evenings can be enjoyed in the backyard watching the sunset over the open field in behind the property or cozied up under the gazebo watching the corner mounted outdoor TV. The handyman in the family will enjoy time spent puttering away in the natural gas heated garage. Keeping the home clean from the outdoors is a breeze with the updated vinyl tiled floored mudroom connecting the garage to the kitchen! Additional exterior features include an 8x12 shed with hydro hookup and hot tub nicely sitting on a newly built lower deck. Recent upgrades include luxury vinyl plank flooring throughout (2022 & 2023), deck (2024), Gazebo with steel roof (2023). Book a showing today to see everything this property has to offer! (id:48850)
110 Quebec Street
Goderich, Ontario
Tucked away on one of the most sought-after streets in Goderich, this charming century 1 ½ storey home at 110 Quebec St invites you to experience timeless character. As you step inside, the stately woodwork throughout the living and dining rooms sets the tone, offering an inviting atmosphere for hosting or simply unwinding. The main floor also features a practical kitchen and an enclosed front porch that is used for additional living space such as a home office or a cozy TV room. Upstairs two bedrooms and a full bathroom provide a quiet retreat. The basement offers added functionality with laundry and a versatile bonus room. Outside, the backyard transforms into your own personal paradise, complete with multiple spaces to relax and enjoy. The covered outdoor living room attached to the workshop is an unexpected gem, perfect for entertaining or enjoying quiet evenings. There is ample parking for two vehicles in the driveway with the widened drive. One of the best things about this property is you are only a short stroll to Goderich’s beloved bakery in the downtown Square or head west to the Beach for a dip in Lake Huron. 110 Quebec St is ready to win you over and enjoy the best of life in Goderich. (id:48850)
155 Quebec Street
Goderich, Ontario
Welcome home to 155 Quebec St, a lovely property situated on a rare double lot measuring 104 ft x 104ft in the highly desired west end of Goderich. This charming home offers 4 bedrooms and 2 bathrooms, making it perfect for families or those seeking extra space. The main floor boasts a large kitchen with a dining area featuring a gas fireplace, perfect for entertaining and family gatherings. A separate living room, also with a gas fireplace, provides a warm and inviting space to relax. You can also unwind in the enclosed front sun porch. Conveniently, the main floor also includes a laundry room and a 2-piece bath. Upstairs, you will find four bedrooms and a full 4-piece bathroom, offering plenty of room for everyone. The exterior of the property is just as impressive, with beautifully landscaped gardens creating a serene and picturesque setting. A large detached garage provides ample storage and the driveway offers great parking space. This property, with its double lot, offers great potential for severance or expansion. Don't miss the opportunity to own this charming home in one of Goderich's most sought-after neighborhoods. You are a short stroll to Lake Huron or downtown Goderich. Call today for more information on 155 Quebec St., you do not want to miss out. (id:48850)
167 Luckport Crescent
Midland, Ontario
Experience pride of ownership in this meticulously maintained family home! Located in the highly sought-after west end of Midland, it boasts 4 bedrooms, 4 bathrooms, and a fully finished basement with plenty of space for entertaining or additional bedrooms, ideal for growing families. The primary bedroom features a walk-in closet and a large ensuite bathroom. Additional highlights include main floor laundry, a double car garage, central vac, and a workshop. Enjoy summer evenings on your back deck, overlooking a beautifully landscaped yard and Mac McAllen Park which has a baseball diamond, basketball court, and playground. Located on a quiet crescent, this home offers tranquility while being within walking distance to schools, parks, and all essential amenities. It's time to upgrade! (id:48850)

