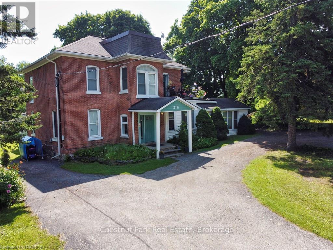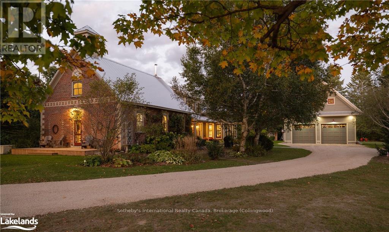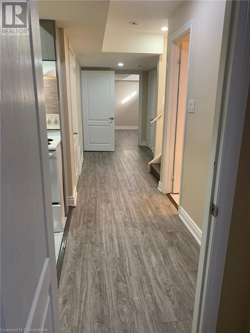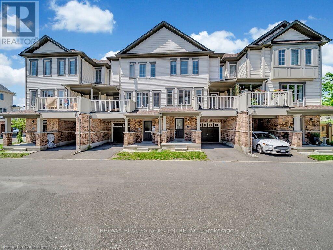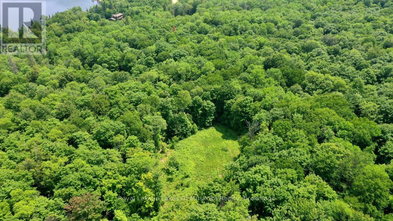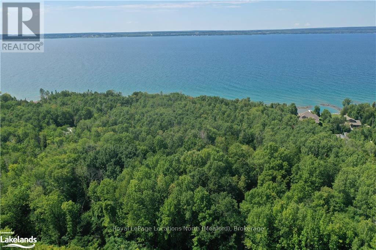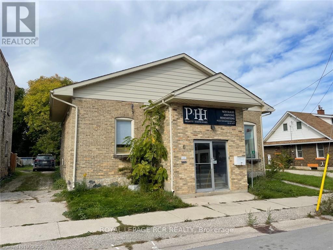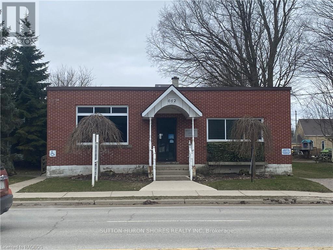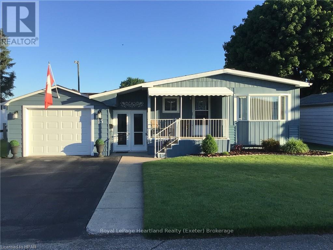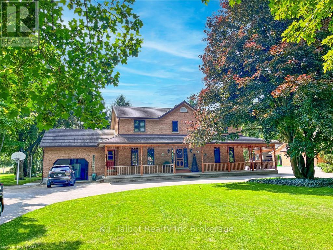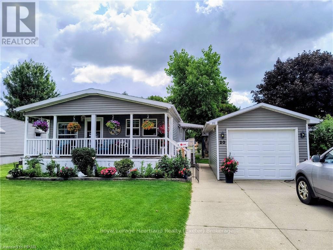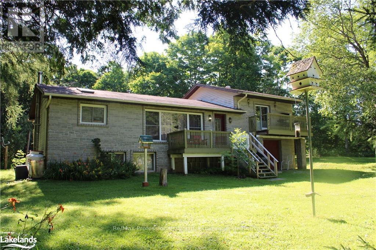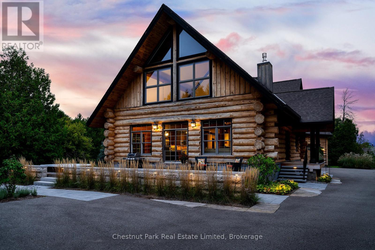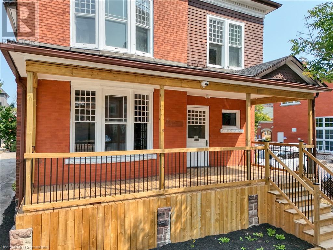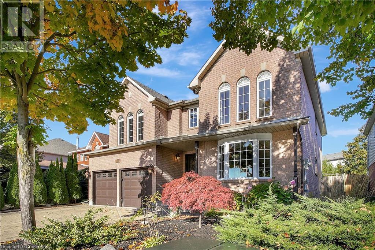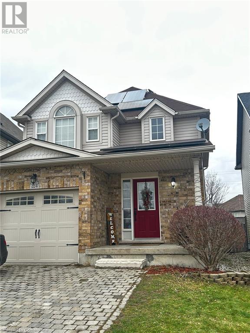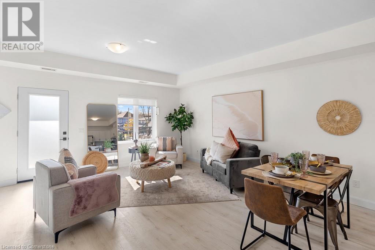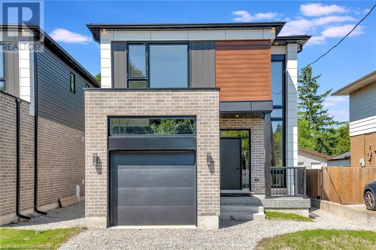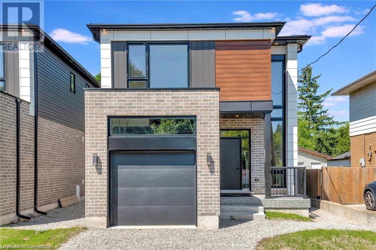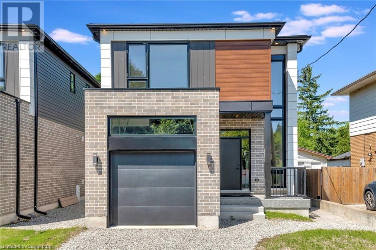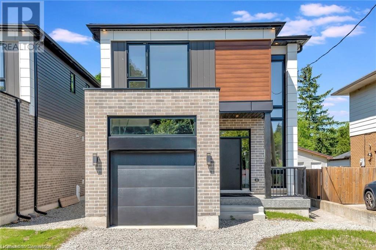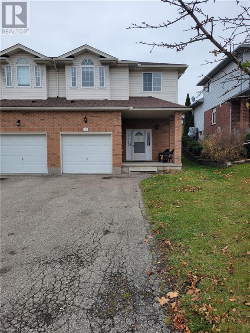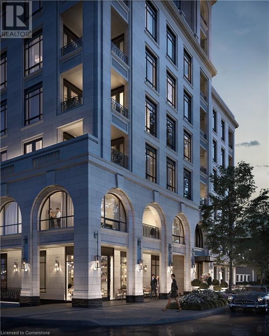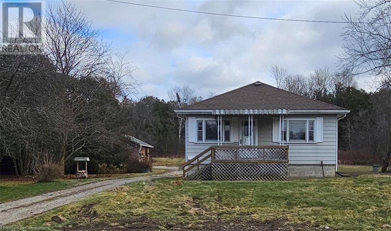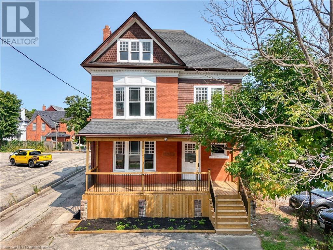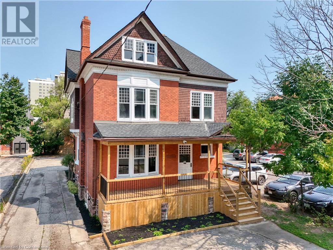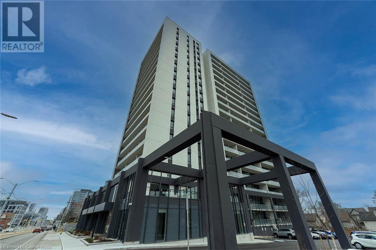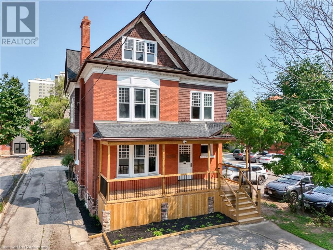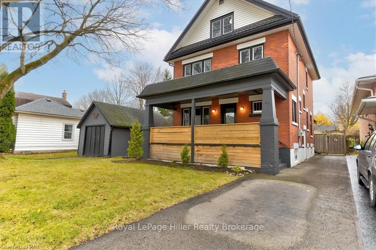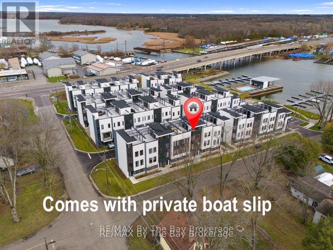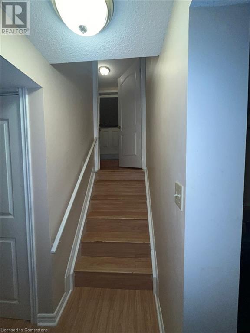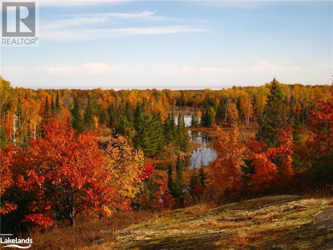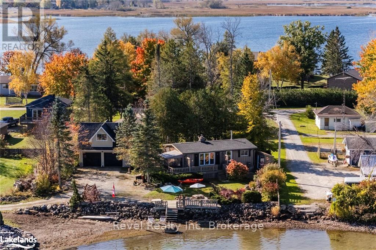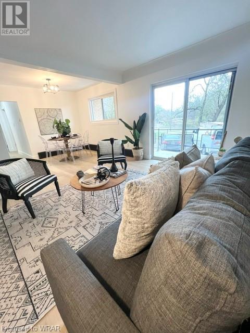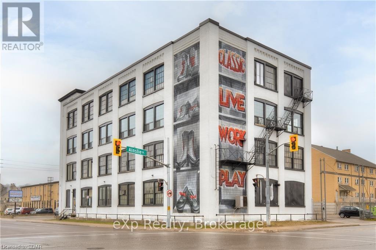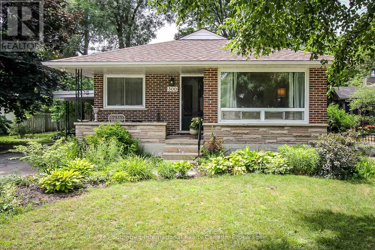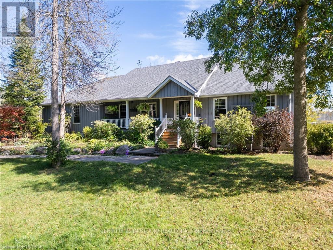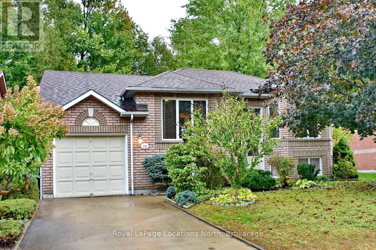1802 Highway 21 Road
Kincardine, Ontario
6.5% Cap Rate for this highly visual, well maintained commercial building fronting on Highway 21 at the north entrance to Kincardine. The 3,200 square foot building is zoned C2-r Highway Service Commercial with the a provision allowing for office use. The building is fully tenanted with longer term leases in place. The north unit has forced air propane heat with central air while the middle and south units are baseboard electric heat. This property provides an attractive income with little maintenance or upkeep to worry about! (id:48850)
Lot 10 Anson Street
Minden Hills, Ontario
Lot for sale to build your home on this quiet, dead-end street in the heart of Minden. 0.286 acre lot with neighbouring sounds of creek to Gull River, and no neighbours behind you overlooking forested area. Lot located within desirable neighbourhood within Minden Village, and walking distance to downtown shops, restaurants & amenities. The best of both worlds: convenient proximity to downtown while enjoying the benefits of a secluded, dead-end street, perfect for those seeking a peaceful lifestyle. Sale includes recommended architectural drawings for easy-to-build and efficient two-story home and/or can revise for Buyer. Seller is able to advise for the build out process of your home. Map Location is 38 Anson St, Minden Hills (id:48850)
319 Berford Street
South Bruce Peninsula, Ontario
Solid Brick two storey style 6 plex with a large lot, located in the downtown core of Wiarton, within walking distance to the Foodland, Tim Hortons, Hospital, Post Office, and the downtown Retail stores. Property features a minimum of 8 parking spaces with a circular driveway, large shade trees, a large private back-yard area and entrance to Unit 6. The Building features a security intercom system, a centre hall plan for entrance to 5 Apartments and a lower level common coin operated laundry room. The Apartments have been updated over the years and are all in good condition with character features of the older Victorian style construction. This building has always been in high demand and has never operated with any vacancies. Note that the interior photos were taken in 2019. (id:48850)
553763 Road 55
Grey Highlands, Ontario
This unique property consists of a historic, completely renovated red brick schoolhouse, and a large modern addition and a freestanding timber frame garage. The schoolhouse, SS 3, built in 1884 in Osprey County (now Grey Highlands) was closed in 1965 and purchased by skiers as a getaway. The current owners purchased the property in 2002 and began a complete restoration over several years. The restoration was careful to maintain the original charm while bringing it to modern day standards. It contains the kitchen, dining room and living room under a 17 ft cathedral ceiling height as well as 2 bedrooms, a loft and 3-pc bathroom. 2-zone hydronic in floor heat and rads and a wood stove are installed. The addition was built in 2017. The main floor contains a great room with a fireplace, 22ft cathedral ceiling height, sunroom, sauna, 3-pc bathroom and laundry room. The second floor contains the primary bedroom with 4-pc bathroom, 2 additional bedrooms and powder room. The basement contains an entertainment area, exercise area, storage and utility room. 6-zone hydronic in floor heat are installed, including the basement. \r\nThe garage was built in 2012. Dimensions and shape were based on the schoolhouse and it is built with the same standards as a quality home however the roof and truss structure are of timber frame construction and built by a local craftsman and creates a\r\ncathedral ceiling height of 27 ft. It contains a large garage area with car lift, a utility room, a 3-pc bathroom and a loft currently used as an office and sitting area. An air compressor, central vac and 3-zone hydronic in floor heat are installed. Situated in a beautiful country setting, this property is a short distance to many destinations. Collingwood: 28 Minutes, Thornbury: 25 Minutes, Creemore: 23 Minutes, Blue Mountain: 27 Minutes, Devils Glen: 16 minutes, Beaver Valley: 24 Minutes, Downtown Toronto: 1 hr 38 Minutes **** EXTRAS **** Built-in Microwave, Dishwasher, Dryer, Garage Door Opener, Refrigerator, Stove, Washer, Hot Water Tank Owned, Window Coverings, Wine Cooler (id:48850)
570 Linden Drive Unit# 18- Basement
Cambridge, Ontario
Welcome to this 570 Linden Dr Unit 18 basement suite located in a sought-after neighborhood of Cambridge. With its separate private entrance and contemporary layout, this property offers the perfect blend of comfort & convenience. This thoughtfully constructed space features 3 spacious bedrooms and a beautifully appointed full bathroom, ideal for families or professionals seeking additional room. The kitchen is equipped with modern appliances, providing a seamless cooking experience, while the versatile recreation room offers flexibility for use as a home office, entertainment space, or playroom. The suite also boasts ample storage to keep your living area tidy and organized. Located in a vibrant, family-friendly community, this home is just steps away from parks, schools, and essential amenities. Its private entrance ensures enhanced privacy and independence, making it an inviting retreat for its future residents. Don’t miss this opportunity to lease a pristine, move-in-ready space in a prime location. Book Your showing today to and secure this exceptional home! (id:48850)
420 Linden Drive Unit# 45
Cambridge, Ontario
Welcome to Unit 45 at 420 Linden Dr., Cambridge. This Palmer model townhome features an open concept layout with modern finishes and large windows, flooding the space with natural light. The gourmet eat-in kitchen is equipped with ample cabinet and pantry space, and plenty of countertops to make cooking a joy. The elegant dining area, with a walkout to a beautiful terrace, is perfect for BBQs and entertaining guests. The upper level boasts three generous bedrooms and a well-appointed 4-piece bathroom, ensuring plenty of space for the whole family. Set in a sought-after, family-friendly neighborhood, this home offers convenient access to schools, parks, and public transit, with quick access to the 401 for easy commuting. This beautiful home is ready for you to move in and enjoy. Don't miss out on this fantastic opportunity – a must-see property! (id:48850)
22 Buckvale Drive
Mcmurrich/monteith, Ontario
Absolutely breathtaking 114 acres, mostly level with trails throughout and beautiful year round stream, small waterfalls and many other water features is ideal for your future country dream home. The stream is substantial and runs into Buck Lake. There is a driveway onto the property to park. Go for a leisurely stroll on the trails. You will soon come to a meadow where there is a small building/hunting shelter and from there continue on and follow the stream where you will feel the peace and tranquility of this vast property. Little waterfalls and a possibility to create a pond in the future. When you reach the far end you will be close to Selena Drive where there is legal access from this property to the road also the one boundary is on the unopened concession road allowance which eventually becomes 4th Avenue and both of these accesses provide great potential for future development in the future. This acreage is a few minutes drive to a beach and boat launch on Buck lake, which is almost 3 miles long and boasts great fishing and a sizable enough lake for all waters sports. It also has wonderful inlets such as the stream on this property. When you own a property this size, you can explore your own backyard everyday and always see something new and wonderful. Hike, mountain bike, cross country ski, ATV, hunt, whatever you are into. Wildlife is abundant in this area and across the road you have year round lakefront neighbors so you won't feel so isolated. Only half an hour to downtown Huntsville and just down the street from lively Ilfracombe. This area is also popular for snowmobiling. (id:48850)
6 Ashfield-Huron Road
Huron-Kinloss, Ontario
Welcome to 6 Ashfield-Huron, Kincardine a prime commercial property offering a unique blend of versatility, space, and strategic location. Situated at a bustling main crossroads, this 0.852-acre property is ideal for entrepreneurs seeking a dynamic and well-located commercial space. Warehouse ($11/SF): Spanning 1,500 sq ft, this spacious warehouse is perfect for storage, manufacturing, or distribution. With ample room for equipment, inventory, and operations, it provides the flexibility needed for various business activities. Detached Warehouse ($11/SF): The 500 sq ft detached garage offers additional storage space or can be utilized for small parking, workshops, or supplementary business needs. Location: Positioned on a main hwy coming into Kincardine, this property benefits from excellent transport links and high visibility. It's easily accessible from major routes, ensuring convenience for customers, clients, and suppliers. Whether you're looking to expand your business operations, establish a new retail presence, or invest in a versatile commercial property, 6 Ashfield-Huron offers endless potential. **1600 sqft of storefront/retail space and 60 sqft apartment ($16/SF) is also available to lease as a package** Email your Realtor today for a list of permitted uses and to book your showing! Building and land are also for sale. TMI $3/SF. (id:48850)
660 Dorcas Bay Road
Northern Bruce Peninsula, Ontario
Breathtaking 275 FT of waterfront on Lake Huron! Escape to the pristine beauty of the Bruce Peninsula with this exceptionally large 1.1+ acre waterfront property offering 275 feet of waterfront in a calm protected cove. Perfect for kayaks, SUP, and canoes, yet easy access to the open waters of Lake Huron! Featuring a natural rock shoreline and stunning turquoise Caribbean-blue waters. Be ready for your next water adventures and living on Lake Huron! Located just 15 minutes from Tobermory and 10 minutes from the Bruce Peninsula National Park main entrance, it is also on the same road as the popular Singing Sands Beach! The property is well-treed with evergreens, and it is over 500ft deep, providing privacy and a natural wooded setting. A 66ft wide municipal owned access lane to the north of property provides extra buffer from the neighbouring property. Electricity is also already on-site making connection simple. Situated on a year-round paved road with garbage and recycling pick-up. The property already features a civic address and mailbox in place for added convenience! Whether you envision building a dream home or a tranquil getaway, this property offers the perfect blend of natural beauty and accessibility. Wonderful chance to own a large piece of the Bruce Peninsula on the stunning shores of Lake Huron! **** EXTRAS **** 66ft wide municipal lane to the north of property is the easiest way to enter // Two iron bars survey markers visible - SE corner & NW corner - other markings are approx. and not very accurate (id:48850)
307403 Centre Line A E
Grey Highlands, Ontario
Welcome to a serene retreat in beautiful Grey Highlands, where this raised bungalow is uniquely nestled among mature trees on approximately 2 acres of peaceful countryside. Thoughtfully designed for comfort and functionality, the main level features an open-concept kitchen, dining, and living area that flows effortlessly to a walk-out patio. This space is perfect for entertaining or enjoying quiet mornings. The home includes three bedrooms, including a primary bedroom with ensuite privilege, as well as a modern 3-piece bathroom with a glass shower. This property is tailored to meet your family's needs. The finished walk-out basement offers additional living space, with the potential for an in-law or granny suite. It includes a recreation room, a 3-piece bathroom, and a laundry area. Modern utilities, such as an owned water softener, a UV filtration system, and air exchangers, ensure ease of living. Outdoors, the property is a haven for hobbyists and nature lovers. A detached 2-car garage and a recently built steel shop with a concrete floor, electrical panel, and generator capacity offer endless possibilities for projects and storage. Additional outbuildings include two large sheds and a vegetable shed, ideal for gardening enthusiasts. Situated between Flesherton and Dundalk, this location provides convenient access to everyday amenities while surrounding you with outdoor adventures. Enjoy activities such as golfing, skiing, hiking, and exploring the nearby rail bed, perfect for snowmobiling and ATV riding. Combining privacy, practicality, and proximity to nature, this property offers a lifestyle to treasure. (id:48850)
101 Shady Hill Road
West Grey, Ontario
Well-crafted end-unit townhouse in charming Durham, Ontario. Built in 2022, this home features a spacious, open-concept living space, making it perfect for families or those seeking a modern lifestyle. With three generously sized bedrooms and three bathrooms (two full and one half), this two-storey attached townhouse offers both comfort and convenience.As you step inside, you'll be greeted by a bright and airy interior featuring contemporary finishes throughout. The kitchen is a highlight, complete with a large breakfast area and high ceilings that create an inviting atmosphere. The primary bedroom is a true retreat, featuring a private 4-piece ensuite and walk-in closet. Additionally, the unique upstairs loft provides extra space for relaxation or work. The unfinished basement offers potential for customization to suit your needs. The exterior of the home features a stylish brick facade with a shingle roof, and the property sits on an irregular deep lot with 37.88 ft of frontage and 120.31 ft of depth. Enjoy the convenience of an attached garage with space for one car, along with two additional parking spaces. Located within walking distance of shops and just minutes from local amenities, this home is perfectly positioned near a library, park, places of worship, and schools.With forced air gas heating and municipal water and sewers, this property is both practical and efficient. Don't miss this opportunity to own a move-in ready home in a peaceful and quaint community - unpack your bags and start enjoying your new surroundings today! (id:48850)
9 - 30 Ann Street
St. Marys, Ontario
Welcome to another prestigious Parkbridge Community! This is Adult Lifestyle Living at its best in the beautiful Stonetown of St. Marys. 30 minutes to London, 15 minutes to Stratford, an abundance of golf courses, shopping and all other amenities including a Hospital (2 minutes away). Quiet Community of 84 homes offering an Active Clubhouse. Walking trail at your doorstep! Curb side appeal is evident with walkway and beautiful gardens leading to the front door. Quality built home is spacious with generous well appointed rooms. Lots of windows make this home bright and airy. Formal living room. Private backyard with lovely cedar hedge. Home has new flooring throughout and has been freshly painted. Spacious kitchen opens to a large dining area. Master is a good size with a walk in closet and 4 piece ensuite. Additional bedroom on this level. Unfinished lower level has great potential to add exactly what you need. Fees for New Owners are - Land Lease - $750 /month, Taxes - $247.19/month. (id:48850)
Lot 21 Bayshore Road
Meaford, Ontario
2.833 acres of tranquility and nature tucked away just a short drive from local amenities and recreational activities. This stunning parcel offers you the opportunity to build your dream home atop the hillside surrounded by mature forest and with potential for Georgian Bay views. Enjoy the existing walking trails throughout this natural oasis, meandering through the ravine, along the creekside to the waterfall. If you are a nature lover, this is one special property to consider. Nearby recreational activities include cycling, hiking, water access for swimming, fishing and boat access. (id:48850)
6 Main Street S
Brockton, Ontario
Very good renovated commercial building with 2 units. This former Credit Union has a spacious entry into a large room-good for meetings or show room plus a kitchenette, 3 piece bathroom and another room. Kitchen, bathroom and flooring all updated. The back half contains a unit with a large room with kitchenette, bathroom, another room while the lower level has 2 rooms plus the utility room. Well cared for building with C2 zoning. Parking is on the north side. (id:48850)
662 Gustavus Street
Saugeen Shores, Ontario
EXCEPTIONAL OPPORTUNITY IN THE PROGRESSIVE COMMUNITY OF SAUGEEN SHORES ON THE SHORE OF LAKE HURON. THIS PREMIER OFFICE BUILDING IS PERFECTLY LOCATED IN THE CC-3 ZONE ALLOWING A MULTITUDE OF USES. THIS 3889 SQ. FT. BUILDING HAS BEEN METICULOUSLY CARED FOR AND PROFESSIONALLY RENOVATED IN 2019 WITH THE WINDOWS REPLACED AND IS MOVE IN READY. THE PROPERTY IS IDEAL FOR PROFESSIONALS SEEKING A WELL LAID OUT AND CONVENIENTLY LOCATED WORKSPACE TO GROW THEIR BUSINESS. THE BUILDING CURRENTLY HAS 2550 OF USUABLE SQUARE FOOTAGE LEASED TO A PREFERRED TENANT. OFFERING A GREAT RETURN ON INVESTMENT. THERE IS A LARGE STORAGE ROOM AND A GARAGE LOADING DOCK OFF THE REAR LANE THAT MAY OFFER MANY OTHER OPPORTUNITIES AS WELL. THERE IS ON-SITE PARKING AS WELL AS PUBLIC PARKING NEARBY. THE BUILDING IS IDEALY LOCATED CLOSE TO BRUCE POWER, AND OPPORTUNITIES OF DEVELOPMENT MAY ALSO BE AVAILABLE. (id:48850)
15 Velma Street
Strathroy-Caradoc, Ontario
Welcome to Twin Elm Estates - a premiere Adult Lifestyle Community located within minutes of shopping, restaurants and medical facilities. Clubhouse is active and offers a variety of events to participate in. This home is one of a kind! 100% upgraded throughout. 6 month old furnace and central air. Newer fully renovated kitchen with lots of cupboards and pantry space. Newer flooring throughout. Newer drywall - decor is neutral! Master bedroom with attached 4 piece ensuite and super large walk in closet. 2nd Bedroom is spacious with lots of windows and attached closets. Covered deck off of den is great for all your outdoor relaxation. Fully fenced yard which manicured lawns and built in sprinkler system. Fees for new Owners are - Land Lease - $750/month, Taxes - $63.82/month. (id:48850)
223d Thames Avenue
West Perth, Ontario
Country Life Developments in pleased to present the final phase on Thames Ave in Mitchell, a 4-unit townhouse bungalow. These units are being constructed by local builder Feeney Homes and come with an Ontario New Home Warranty. This outside unit has 1,277SF of main floor living space plus a 1 car garage with private driveway and covered a front porch. Main floor layout consists of a master bedroom with walk-in closet & ensuite bathroom. The kitchen has a counter height island great for entertaining and opens up to the open concept dining and living room area. A flex room at the front of the unit is great for a spare bedroom, office or den. Builder upgrades include main floor 9ft ceilings, tray ceiling in the living room, LED pot lights throughout, concrete driveway plus a 10'X10' concrete patio area at the rear of the unit. Construction has started and completion dates are estimated for Fall 2024. Buyer selections available for flooring, hardware, paint, kitchen & bathroom cabinetry & countertops and option to finish basement fully or partially. Optional nat'l gas fireplace for living room. Desirable location just steps away from Thames Nature walking trail. Close to golf course and downtown shops & restaurants. (id:48850)
81276 Westmount Line
Ashfield-Colborne-Wawanosh, Ontario
SPECTACULAR COUNTRY SETTING! Only minutes from Goderich. Located in a sought after rural location on the outskirts of ""The Prettiest Town in Canada"", Goderich, Ontario, along the shores of Lake Huron. This scenic mature treed & beautifully landscaped 1.05 Acre property offers plenty of enjoyment for the whole family. Impressive 2 Storey custom brick home (1997) with over 4400 sq. ft of finished living space w/ att'd garage, Impressive Det'd 24x30 garage w/ heated workshop, 2pc bath, upper loft storage. Exterior offers private patio areas, storage buildings. manicured gardens and peaceful settings. Lovely on ground pool & hot tub with wrap around decks & gazebo, This property is worthy of attention and boasts pride of ownership. Curb appeal draws you in from the moment your eyes capture the charming front porch set amongst a park like setting. Inside the front foyer you will admire the generous living space, charm, and character throughout. Country kitchen boasts plenty of oak cabinetry, drawers & pantry space, large sit up island w/ sink & dishwasher. Bright and spacious dining area for entertaining. Garden doors leading to decks, pools and hot tub. Side mudroom w/large closet + access to a convenient 2pc bath & laundry, and att'd garage w/ walkout to basement. Main floor Living room highlights a beautiful and unique stone wall & gas fireplace for ambience, hardwood floors, cathedral ceilings, view of upper level balcony. (id:48850)
20 George Street
Strathroy-Caradoc, Ontario
Welcome to Twin Elm Estates where life is good and the living is easy! This is an Adult Lifestyle Community conveniently located within walking distance of shopping. Close to all major conveniences - golf courses, hospitals and restaurants. 20 minutes to London. Active Clubhouse offering many and varied activities. Curb side appeal is evident in this well maintained beauty of a home. Covered front porch for 3 season relaxing. Backyard features a lovely gazebo area, storage shed and great landscaping! Sand point well for watering gardens. Living/Dining room areas offer cathedral ceilings and laminate flooring. Open layout with spacious bright kitchen with island. Laundry room is off of kitchen. Spacious primary bedroom with 3 piece ensuite and walk in closet. Additional spacious bedroom. Updates include 2 ton AC in 2010, newer raised toilets, two new screen doors 2017, Vinyl awning over side door 2017. Land Lease Fees for New Owners are - Land Lease - $697.52/month, increasing to $713.71 as of April 1, 2024. Taxes $128.80/month. Water is metered. (id:48850)
1200 Glamor Lake Road
Highlands East, Ontario
Charming and spacious country home on 4.95 acres minutes from Gooderham. This 1472 sq.f t. home(approx.) sits on a stunning lot with great privacy and in a nice, neighbourhood. The main floor offers a large family room with walkouts to front and back decks, living room, kitchen, eating area, 3 bedrooms and 4 piece bath and a full undeveloped basement featuring large windows and ready for you to finish.\r\nSome features include propane furnace 2023, newer windows upstairs, central air, recently installed flooring in kitchen, recently installed new light fixtures upstairs, recently painted, newer stove, drilled well. The original trim around the upstairs windows, pine ceiling in the family room and pine floor in the living room are beautiful additional highlights to the main living area.\r\nCitadel stone and vinyl siding provide attractive and maintenance free exterior. Attached gaarage for storage and toys! Outbuildings.\r\nWalk the scenic nature trail abutting the subject property that leads to a picturesque river and literally provides miles of trails for snowmobile and ATV enthusiasts, and hikers alike.\r\nThe property is located close to Bear Lake, and amongst many other lakes that have many great parks and beaches. Minutes from Gooderham Lake where there is a public beach! Sellers negotiable!\r\nThis is a must see property! (id:48850)
1510 - 3504 Hurontario Street
Mississauga, Ontario
This immaculate condo at 1510-3504 Hurontario St places you in the vibrant heart of Mississauga, just steps from Square One Shopping Centre! The bright, well-designed layout features a spacious bedroom plus a full den ideal for a home office or additional living space. Newer flooring sets a fresh tone throughout, while the kitchens stainless steel appliances, granite countertops, subway-tile backsplash and convenient breakfast bar create a stylish and functional hub for cooking and entertaining. Natural light floods the living/dining area through a large window, making the space feel open and inviting. From both the bedroom and the living room, step out onto the balcony and enjoy serene views a perfect place to unwind after a busy day. Completing this unit is a lovely 4-piece bathroom with a shower/tub combo. The upscale building delivers exceptional amenities including a billiards room, fully equipped gym, pool, sauna and children's playground, ensuring a comprehensive lifestyle right at home. Elm Public School and Family Day Nursery are both just a short walk away, providing an ideal setting for those with children. Effortless transportation is guaranteed with Cooksville GO Station just a short distance away and the upcoming LRT will only add to the ease of getting around the city. Secure underground parking provides peace of mind, while the included HEAT, HYDRO and WATER plus a 24-hour staffed front desk complete the worry-free experience. This condo truly checks all the boxes don't miss your chance to call it home! (id:48850)
44 Trails End
Collingwood, Ontario
Welcome home to 44 Trails End. A stunning and grand custom-built log home, nestled on a quiet cul-de-sac of a sought after, family friendly neighbourhood, Mountain View Estates. A stones throw from Blue Mountain and the areas Private Clubs. Only an 8 minute drive to the Georgian Bay beaches and 9 minutes to Downtown Collingwood, this chalet/full time residence is perfectly located for 4 season living. An entertainer's dream with over 4300 sq ft of finished living space and plenty of room for family and friends to enjoy. Boasting 5 bedrooms and 3.5 bathrooms, two large rec/bonus rooms (one in the finished basement and one above the garage). Big and bright open concept kitchen/living/dining areas with floor-to-ceiling windows allowing the sun to shine through with SW exposure. Walk-out to a beautiful cedar deck with hot tub and lots of room for outdoor entertaining. On cool winter nights cozy up around the stone gas fireplace in the Great Room. Convenience of a double car garage, leads to a large mud room, with cork floor and ski closet/storage. There is so much value in this home and no detail has been overlooked with heated floors throughout the finished basement, heated floors in the kitchen, front entrance and bathrooms. Other features include sump pumps, back up Generac Generator, humidity control systems, smart-home capability and professionally landscaped gardens and lighting. Such a pleasure to show. A true retreat. (id:48850)
18 Weber Street W
Kitchener, Ontario
Beautiful standalone home with commercial-residential zoning (CR-3) on a large lot with ample parking in the heart of downtown. Only minutes from LRT stops, the GO station, Google and so many more amenities. The entire property is available for rent as offered or as 2 units. Previously used as a law office, CR-3 Zoning means there are extensive possibilities for this property, including a day care, a health clinic/health office, Medical Laboratory, law office, psychiatry/counselling, a financial establishment plus so many more options! This building has maintained much of its historic charm, with ornate original doors, wood accents, and architectural detailing you simply don't see anymore. The property is vacant, ready for you to move right in. Don't miss out on this incredible opportunity to lease a piece of history in one of Kitchener's most desirable locations! Sq.ft. includes additional unfinished basement and attic storage space. (id:48850)
764 Saginaw Parkway
Cambridge, Ontario
A Stunning All-Brick Family Home in Prime Cambridge Location. Welcome to 764 Saginaw Parkway, where exceptional living meets an unbeatable location! This immaculate 4-bedroom, 3-bathroom home is set on a fully fenced lot in one of Cambridge’s most desirable neighborhoods. From the moment you arrive, the striking all-brick exterior and landscaping exude curb appeal. Step through the elegant double front doors into a welcoming foyer with a curved staircase. To the side, you'll find a bright front living room featuring a bay window. Hardwood floors guide you through the spacious dining area to the eat-in kitchen. The living room offers a cozy fireplace, perfect for relaxing or entertaining. The expansive primary suite is a true haven, offering the perfect escape at the end of the day. With its private ensuite, this serene space invites you to relax and recharge in style. The additional three bedrooms are equally impressive—spacious, bright, and perfect for family or guests to enjoy ultimate comfort. The partially finished basement offers endless possibilities, whether for a home theatre, gym, or playroom—plenty of space to make it your own! The private, fully fenced backyard is ideal for kids and pets to play freely, while also providing the perfect setting for summer barbecues and gatherings with friends—your own private retreat for fun and relaxation! For commuters, the location couldn’t be better—just minutes from Townline Road and quick access to the 401, making your travels a breeze. Families will love the proximity to every top school in Galt, as well as parks, shopping, and all the amenities you need close by. With a double-wide driveway offering ample parking, and the potential of the basement waiting for your personal touch, this home truly has it all. Make 764 Saginaw Parkway your forever home—this is a must-see property! Schedule your showing today and discover the perfect blend of comfort and style waiting for you! (id:48850)
224 Purple Sage Crescent
Kitchener, Ontario
Welcome to 224 Purple sage Crescent, Kitchener. This exceptional 3-bedroom, 4-bathroom family home is now available for lease and is perfectly situated on a quiet, family-friendly crescent. Designed with both comfort and style in mind, this home offers a range of impressive features and upgrades that are sure to delight. Step into the heart of this home and discover a beautifully designed living space with stunning red oak hardwood floors and high-end ceramic tiling, creating a seamless and elegant flow throughout. Upstairs there are 3 bedrooms, 2 bathrooms. The spacious master bedroom serves as a luxurious retreat, complete with a walk-in closet and an impressive 3-piece ensuite bath. The fully finished rec room provides additional living space, perfect for family movie nights, a home office, or a play area. Outdoor living is equally impressive, perfect for relaxing evenings or entertaining guests. The oversized 26’ x 14’ deck offers ample space for barbecues, gatherings, or simply enjoying the tranquil surroundings. The fully fenced yard provides both privacy and a safe space for kids to play. Located in a highly sought-after neighborhood, this property is ideal for families seeking a serene yet convenient location. With its outstanding features and warm, inviting atmosphere, this home is a rare gem that won’t last long. Book your showing today and experience the lifestyle this beautiful property has to offer! (id:48850)
59 Reeve Street Unit# 3
Woodstock, Ontario
Welcome to urban living at its finest at 59 Reeve Street! This spacious 1-bed + Den, 1-bath apartment is equipped with stainless steel appliances, including a fridge, stove, and dishwasher to make your life easier. Enjoy the convenience of in-suite laundry. Plus, don't worry about parking - you've got one spot included with more available at an extra cost. Live conveniently close to everything you need! Don't miss out, schedule your showing today! ****Images are of a similar unit**** (id:48850)
10 Blain Avenue Unit# Lower
Cambridge, Ontario
QUICK POSSESSION AVAIABLE!! (id:48850)
10 Blain Avenue Unit# Upper
Cambridge, Ontario
QUICK POSSESSION AVALIABLE!! Another Quality New Villa Homes Build! Where quality comes standard. The home features a stunning 2 story entrance with a beautiful wood staircase. The kitchen is ideal for entertaining and features a center island which overlooks the spacious great room. The second floor does not disappoint and features a large Primary bedroom with a large walk in closet and a luxurious ensuite with a large walk in glass shower and a stand alone soaker tub. The two other bedrooms share a large 5 piece bathroom. Second floor laundry. This home comes standard with all the sought after upgrades already included such as engineered hardwood flooring throughout the main and second floors, Upgraded custom cabinets with quartz counter tops, solid wood staircases plus so much more. (id:48850)
10 Blain Avenue
Cambridge, Ontario
QUICK POSSESSION AVAIABLE!! TWO HOMES IN ONE!! Another Quality New Villa Group Build! Where quality comes standard. This meticulously designed modern home comes complete with a LEGAL ACCESSORY 2 BEDROOM SUITE complete with separate entrances, meters, and furnaces. Ideal for multi-generational living or an incredible income producing suite. The home features a stunning 2 story entrance with a beautiful wood staircase. The kitchen is ideal for entertaining and features a center island which overlooks the spacious great room. The second floor does not disappoint and features a large Primary bedroom with a large walk in closet and a luxurious ensuite with a large walk in glass shower and a stand alone soaker tub. The two other bedrooms share a large 5 piece bathroom. Second floor laundry. This home comes standard with all the sought after upgrades already included such as engineered hardwood flooring throughout the main and second floors, Upgraded custom cabinets with quartz counter tops, solid wood staircases plus so much more. Fully protected by the 7 year Tarion warranty this home will ensure its new owners years of carefree living. (id:48850)
10 Blain Avenue
Cambridge, Ontario
BRAND NEW PURPOSE BUILT DUPLEX! No rent control here! This quality built investment property is completely turn key and ready for you to set your market rents. Both units are exceptional and features all separate furnaces and hydro meters. The main floor unit is spacious and luxurious with all the high end finishes an executive tenant would be looking for. High quality engineered flooring throughout. Two story front entrance with maple staircase and steel pickets. Spacious primary bedroom with a massive walk in closet and a stunning ensuite bathroom. The other two bedrooms share a jack and jill bathroom. The basement 2 bedroom unit does not dissapoint with quality vinyl flooring throughout. Custom kitchen with quartz counter tops and island. Full laundry set up in both units. This is a rare purpose built property that is ready to generate great income for years to come and comes complete with the full Tarion 7 year warranty to give its new owners added security. Forget those illegal in-law suites this is the one you have been waiting for. Immediate Possession available. (id:48850)
9 Glen Goebel Court
New Hamburg, Ontario
SPACE GALORE IN THIS 3 BEDROOM, 2 BATH 1500 SQ FT SEMI SITUATED ON A QUIET COURT IN NEW HAMBURG, JUST 12 MIN. TO WEST KITCHENER LOTS OF SPACE FOR THE GROWING FAMILY WITH 2 BASEMENT LEVELS AND AN OVERSIZED LIVING ROOM WITH HIGH CEILINGS. CLOSE TO ALL AMENITIES AND WALKING DISTANCE TO DOWNTOWN NEW HAMBURG $2995 + UTILITIES & APPLIANCES INCLUDED. IMMEDIATE OCCUPANCY AVAILABLE. (id:48850)
26-28 Dorset Street Unit# 801
Waterloo, Ontario
Architectural Perfection at The Isabella Residences, where our architect's design pays homage to the classical style of old New York elegance and refinement of Beaux-Arts style architecture. Experience a fusion of historical richness, warmth and modern comfort, establishing a precedent for elevated living in Waterloo. The Isabella is set to become Waterloo’s newest architectural landmark, thoughtfully designed by renowned architect, Richard Wengle with interiors by acclaimed Alison Habermehl Design. Our DALMORE SUITE featuring 2,462 SF is part of our Penthouse Collection featuring 3 private outdoor balconies for additional living space. This boutique luxury development features 11 floors with a collection of 29 meticulously crafted residences ranging from 1,100-4,484 sf. Pricing starts at $1.85M for the smallest unit, ensuring each residence offers a premium luxury living experience. The Isabella provides 10 different floorplan layouts to choose from, each exquisitely refined.Exceptional amenity areas: Conference Room where professionalism meets comfort, exclusive Whiskey Sanctuary, sophisticated Entertainment Lounge, Golf Simulator, Fitness Rooms, Rooftop Lounge for alfresco socializing and cityscape vistas. This is your opportunity to secure your residence in this extraordinary building. The Jewel of the City. (id:48850)
106 Ridgecrest Lane
Meaford, Ontario
Last lot available in an area of estate homes and located near the end of a cul-de-sac. Street is already developed with estate homes. Perfect lot with just over 2 acres to build your dream home or vacation home. Bungalow or two story home, the option is yours. Located close to Collingwood Ski Slopes, Meaford and Thornbury while offering serenity of urban living. Beautiful views of Georgian bay and Beaver Valley Slopes. Once you do your own due diligence, you will find 4.2 of the zoning by-law would allow for an accessory apartment dwelling unit to be located either in the main dwelling or in a secondary structure. A minor site plan approval is required to ensure that the build complies with zoning and parking standards. Does not appear to be any GSCA regulations on this property. Information was gathered by contacting the Municipality of Meaford and Grey Sauble Conservation Authority. (id:48850)
480 River Road
Cambridge, Ontario
CHARMING BUNGALOW FOR RENT ON 2.5 ACRES IN HESPELER! Discover the perfect blend of privacy and convenience with this beautiful bungalow set on a serene 2.5-acre lot. Surrounded by a peaceful forest and featuring a spring-fed pond, this property offers a tranquil retreat just minutes from the city. Located less than 5 minutes from Highway 401, this home is ideal for those seeking a quiet lifestyle with easy access to major routes. The bungalow includes 2 spacious bedrooms, a full 4pc bathroom, and space to work from home. Utilities, including heat, hydro, gas, and tenant insurance are the responsibility of the tenant(s). Applicants must have good credit and submit a complete rental application for consideration. Available immediately. (id:48850)
18 Weber Street W Unit# Upper Floor
Kitchener, Ontario
Charming 3-Bedroom upper floor apartment for rent in downtown Kitchener located at 18 Weber Street West. This unique 3-bedroom, 1-bathroom apartment combines modern amenities with charming character. The unit offers high ceilings and spacious rooms, creating a comfortable, airy feel. It includes two parking spaces, making it convenient for renters with vehicles. Situated close to downtown Kitchener, it provides easy access to shopping, dining, and public transportation, as well as parks and local attractions. The attic space above the unit is available for storage. Ideal for young professionals, couples, or small families, this rental is perfect for anyone looking for a home with character and easy access to everything Kitchener has to offer. (id:48850)
18 Weber Street W Unit# Main Floor
Kitchener, Ontario
Beautiful standalone office building with commercial-residential zoning (CR-3) on a large lot with ample parking in the heart of downtown Kitchener. This building offers a flexible range of options in terms of use and how the building is divided up. Only minutes from LRT stops, the GO station, Google and so many more amenities. This main floor unit is available to be rented as one unit or has potential to be rented as individual offices. Previously used as a law office, CR-3 Zoning means there are extensive possibilities for this property, including a day care, a health clinic/health office, medical laboratory, law office, psychiatry/counselling, a financial establishment plus so many more options! This building has maintained much of its historic charm, with ornate original doors, wood accents, and architectural detailing you simply don't see anymore. This main floor unit is currently vacant, ready for you to move right in and start running your business. Includes additional space in unfinished basement, ideal for storage or could be finished for more office space, common area etc. Don't miss out on this incredible opportunity to lease a piece of history in one of Kitchener's most desirable locations! (id:48850)
741 King Street W Unit# 301
Kitchener, Ontario
Talk about a deal. Buy now and you'll pay less than the builder's price! The Bright Building is the most popular new development in Kitchener-Waterloo. Situated near Uptown Waterloo and Downtown Kitchener. This unique 3rd floor corner suite, promises to offer a fresh and contemporary living environment, with a sleek European-style design. This is an opportunity you won't want to miss! The ORI+ suite is truly rare, boasting 733 sq ft of indoor living space, offering 2 bedrooms with generously-sized closet systems that act as functional storage space to help you stay organized, 1 full bathroom that features controlled heated floors- 12” x 24” high-end heated porcelain floor tiles, and an exclusive 353 sq ft private outdoor terrace, perfect for entertaining family and friends! Vast floor-to-ceiling windows that allow tons of natural light into the home. Fully upgraded kitchen, includes Quartz countertops and modern, European-inspired kitchen cabinetry with integrated European appliances. Heat and Bell High Speed Internet comes included in the condo fee! Enjoy the convenience of the latest smart in-home technology. Keyless entry, and a unique smart home display which controls your; lighting, temperature and security system. This is condo living at it’s finest. Extra onsite amenities include the bike storage, The “Hygee” lounge featuring a library, café and fireplace seating areas. An outdoor Terrace with two saunas, grand communal table, lounge area, outdoor kitchen/bar and trellis/shade coverings. This is an excellent opportunity if you are a professional working in the city. Close to all the modern shops, eclectic restaurants and much more! Located right on the LRT line, situated between Google and Grand River Hospital. Steps to Kitchener's Innovation District, across the street from the grocery store and walking distance to other exceptional amenities. Enjoy care free condo living in the city. Buy at today's prices and finance at lower interest rates next year. (id:48850)
18 Weber Street W Unit# Upper Floor
Kitchener, Ontario
Beautiful standalone office building with commercial-residential zoning (CR-3) on a large lot with ample parking in the heart of downtown Kitchener. This building offers a flexible range of options in terms of use and how the building is divided up. Yes, internet and cleaning are included in the rent and there is ample parking. This property in downtown Kitchener is only minutes from LRT stops, the GO station, Google and so many more amenities. This building is available to be rented with the upper unit plus storage attic. The building is currently divided into an upper/lower unit or has potential to be rented as individual offices. Previously used as a law office, CR-3 Zoning means there are extensive possibilities for this property, including a day care, a health clinic/health office, medical laboratory, law office, psychiatry/counselling, a financial establishment plus so many more options! This building has maintained much of its historic charm, with ornate original doors, wood accents, and architectural detailing you simply don't see anymore. This property is currently vacant, ready for you to move right in and start running your business. Don't miss out on this incredible opportunity to lease a piece of history in one of Kitchener's most desirable locations! Contact listing agent to discuss the option to rent out per office as well. (id:48850)
43 Louise Street
Stratford, Ontario
Welcome to this charming two-and-a-half-storey red brick home, perfectly situated on a double wide lot in the heart of Stratford! This beautifully maintained property features 4 spacious bedrooms and 1.5 updated bathrooms, making it ideal for families or those seeking extra space. Step inside to discover stunning hardwood floors that flow throughout the main living areas, complemented by custom kitchen cabinets and new lighting fixtures that enhance the home’s warm ambiance. Outside, you'll find a large backyard oasis with an impressive 18x36 foot inground pool, perfect for summer gatherings and relaxation, along with a pool shed that offers convenient storage and is great for entertaining friends and family. The detached single-car garage adds to the convenience of this property, while the steel roof, installed in 2017, ensures durability for years to come. Don’t miss out on this incredible opportunity to own a piece of Stratford's charm—schedule your showing today! (id:48850)
8 Bru-Lor Lane
Orillia, Ontario
Welcome to Mariner’s Pier, Orillia’s premier waterfront community where luxury meets lifestyle. This stunning 3-bedroom, 3-bathroom townhome spans three meticulously designed levels & includes thoughtful upgrades, breathtaking views of Lake Simcoe & Lake Couchiching, and the convenience of a private boat slip. The second level is the heart of this elegant home, featuring an open-concept kitchen/living area perfect for entertaining and relaxation. A custom-built glass wine cabinet takes center stage, combining functionality with sophisticated style. The kitchen is a chef’s delight, showcasing a quartz island with seating for four, extra storage, a built-in wine fridge, and an integrated dishwasher. The adjacent living area, adorned with zebra window coverings, leads to a walkout balcony that invites natural light and offers serene views. On the third level, you’ll find a private retreat with a tranquil primary bedroom complete with a luxurious ensuite. Two additional bedrooms provide space for family or guests, and the main bathroom offers both style and functionality. For added convenience, the laundry is located on the same floor as the bedrooms. The crowning feature of this home is the rooftop terrace, offering panoramic lake views—perfect for entertaining or unwinding in tranquility. Additional conveniences include inside access to the fully finished garage with LED lighting, a Bluetooth-enabled side-mount door opener, & an upgraded flush ceiling. Every detail has been carefully considered, from oak stairs and upgraded pot lights to high-end bathroom fixtures, glass shower doors, and niches. This property is sold fully furnished with all-new furniture, stainless steel appliances & remote Zebra blinds making it completely move-in ready. As a resident of Mariner’s Pier, enjoy exclusive amenities such as a private marina with a 21’ dock, a clubhouse, an outdoor pool, & leisure spaces. This home is more than a residence—it’s a lifestyle! *Property is video monitored. (id:48850)
27 Ambercroft Street Unit# Basement
Markham, Ontario
This newly renovated and furnished basement apartment in Markham offers a separate entrance and is located in a prime, bustling area close to schools, hospitals, YRT transit, and shopping centers—perfect for individuals or small families seeking comfort and convenience. The unit features an open-concept modern kitchen ideal for cooking and entertaining, private in-suite laundry, and includes utilities (heat, hydro, and water). Tenants will enjoy their own WiFi, 1 parking space on the driveway, and the option to rent the unit furnished with a dining table, chairs, and a king-size mattress, or unfurnished if preferred. Don’t miss this fantastic opportunity to live in a quiet yet central neighborhood—contact us today to schedule a viewing! (id:48850)
Lot 7-8 Concession 1
Whitestone, Ontario
Discover a rare opportunity to own just under 200 acres of pristine, untouched land, offered as two adjacent parcels that must be sold together. Nestled in a serene and remote location, this expansive property is surrounded by beautiful crown land, ensuring privacy and endless natural beauty. Access is conveniently off Whitestone Lake Trail providing a gateway to your very own wilderness retreat. This exceptional tract of land offers endless possibilities for outdoor enthusiasts. Embrace the freedom to hunt, ATV, snowmobile or explore the landscape. The property features a charming unnamed lake/pond in the southwest corner adding a lovely and tranquil touch to the already breathtaking scenery. Whether you’re seeking a private sanctuary to escape the hustle and bustle of city life or a canvas for your recreational dreams, this land is a rare gem in a stunning natural setting. Enjoy the peace and solitude of this remote haven. Don't miss out on the chance to make this unique piece of paradise yours! (id:48850)
4 Schooner Lane
Tay, Ontario
Step into this beautiful 4 Season home with large 2 car garage, nestled in a quiet community on the shores of Georgian Bay. Watch every sunrise and sunset from your private porch, as the swans do their mating dances and the fish are jumping just a few feet away. Located just off Highway 400 this cottage or year round home is easy to get to. With short drives to Barrie, Orillia, or Midland, shopping, hospitals, entertainment, and groceries are all close by. Do you love the outdoors? Take a swim or drop a line off your private shoreline, put your boat in at the private ramp right beside your home. Go for a walk on the Tay Shores Trail, Explore Georgian Bay by canoe or relax at a campfire and watch the stars. Once the snow comes bundle up and head to one of the many nearby ski resorts, hop on the trails with your snowmobile, or cut a hole in the ice and catch some perch! If you can dream it this home is ready to deliver. With 3 bedrooms and a loft above the garage you will have the space to entertain your whole family for generations to come. (id:48850)
11 Olympic Drive Unit# 6
Kitchener, Ontario
Welcome home to 11 Olympic Drive - where comfort meets convenience! This cozy 2 bed plus Den, 1 bath apartment is equipped with stainless steel appliances, including a fridge, stove, and on site laundry to make your life easier. Enjoy 2 bedrooms plus den and the convenience of shared laundry in the common area. Easy access to public transit and all essential amenities nearby. Plus, with your own parking spot, city living just got a whole lot easier. Take the leap to easy living at 11 Olympic Drive! Don't miss out, schedule your showing today! Now offering 1st Months Rent Free! Email [email protected] to schedule your viewing **These photos are of a similar unit in the building** (id:48850)
101 - 20 Park Hill Road E
Cambridge, Ontario
Welcome to Unit #101 at 20 Park Hill Road, located in the heart of Cambridge, Ontario. This commercial space offers 1737 square feet of expansive industrial space, designed to meet the needs of various businesses seeking a versatile and functional environment. Featuring high ceilings, one roll-up bay door, and ample storage, this unit presents an exceptional opportunity for businesses requiring warehouse space, storage facilities, or light manufacturing capabilities. Ideal for a wide range of businesses, including distribution centers, workshops, fabrication facilities, and more. Flexible lease terms available to accommodate your business requirements and growth plans. Flexible lease terms available to accommodate your business requirements and growth plans. Unlock the potential of your business with Unit #101 at 20 Park Hill Road. Whether you're expanding your operations, seeking storage solutions, or launching a new venture, this industrial space provides the ideal foundation for your success. Can be leased with unit #102 as a combined space. (id:48850)
300 Minnesota Street
Collingwood, Ontario
Legal Duplex on oversized lot backing onto trails on premium street. Located walking distance to Collingwoods downtown core and spectacular waterfront this property would make a great investment for someone wishing to live on one level and rent out the other level. Main level features a spacious living area, kitchen with laundry, dining area and 3 bedrooms (one used as office) with access to deck and mature yard. Basement, with separate side entrance, was updeatd in 2020 and featuring 2 bedrooms, 4 piece bathroom living/dining/kitchen area and laundry offering beautiful living space. All appliances replaced since 2021. Upper level currently tenanted, income and expense information available. (id:48850)
38 Sprucedale Drive
Kincardine, Ontario
Private, nature lover's paradise on 82 acres. 1930 sq.ft raised bungalow with full basement. 300m from the sparkling shores of Lake Huron! Prepare to be stunned by the sunrise over the pond and surrounding woodland that is home to many uncommon flora and fauna. A birder's haven. The great room focuses on built-in book cases and 12' cathedral ceilings. The living room with gas fireplace and the dining room offers banquette seating plus a patio door to the tiered deck overlooking the pond. Dine in or out? It's your choice! A chef's kitchen features cherry cabinets with breakfast bar, lit display cabinets, extra deep counters, under cabinet lighting, a plethora of pot drawers and a double panty closet. The kitchen has a walk out to the deck through the sunroom; a favourite place to curl up with a book or listen to the pond frogs through the screened windows with stacking panels. Primary bedroom, with a balcony overlooking the pond, incudes a 5 piece ensuite with jetted tub. 3 double closets! The family entry from the oversized double car garage features a tiled wet room with shower and toilet, laundry, hand wash sink and large closet for coats and boots! Easy place to clean up after a day exploring the woods or enjoying the beach! The covered front porch is a perfect place to sit and watch the sun set behind the trees! The foyer has a front bedroom that is perfect for a home office or den! The lower level offers 3 additional bedrooms or perhaps a hobby room or gym. Central family room plus a 3 piece bath are already finished. 2 large storage closets. The steps from the garage to the lower level have low rise and deep treads; prefect for bringing materials in and out of the workshop. Steel clad shop 36x64' on concrete and gravel. 14' ceilings with 2 12' high doors. Rough in for in-floor heating. Property offers plenty of space to grow and explore! You cannot beat the privacy yet conveniently located south of Port Elgin and close to Bruce Power! (id:48850)
19 Brillinger Drive
Wasaga Beach, Ontario
This is a well maintained 25 year old Zancor home with 3 bedrooms, one with a queen bed and the second with a double bed. The eat in kitchen has large eating area and a sliding glass walk out to a beautiful deck and patio ! 1-3 pc bath upstairs and 1-2 piece ensuite off the primary. Downstairs is a 3rd bedroom unfurnished , a family room with gas fireplace , another 3 pc bath and a laundry. There is a single car attached garage and another 2 spots to park on the driveway. If you have not got a place for ski season come see it now. only $7500 for 3 months rent. (id:48850)



