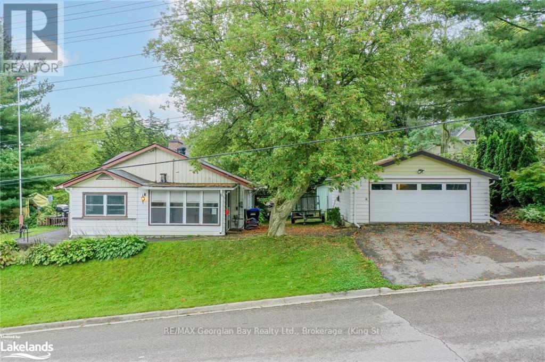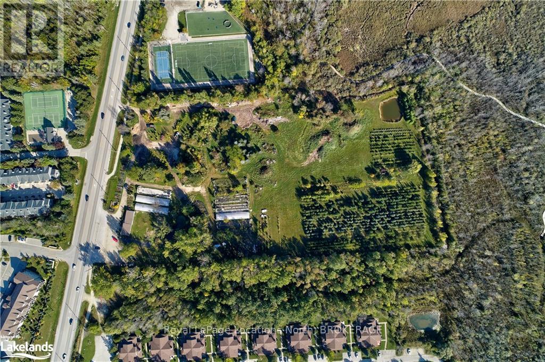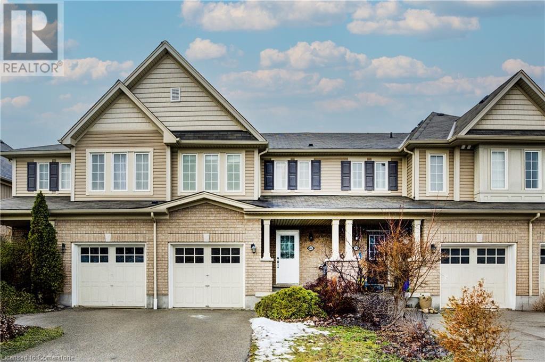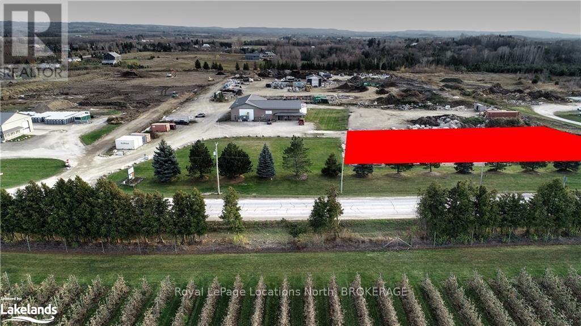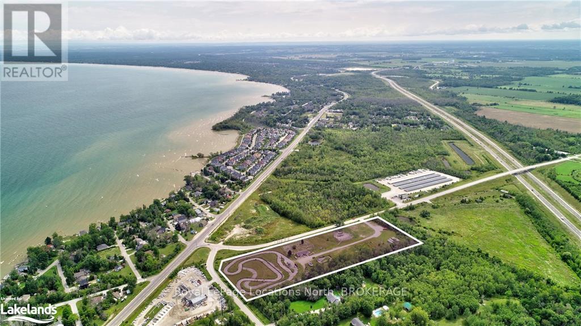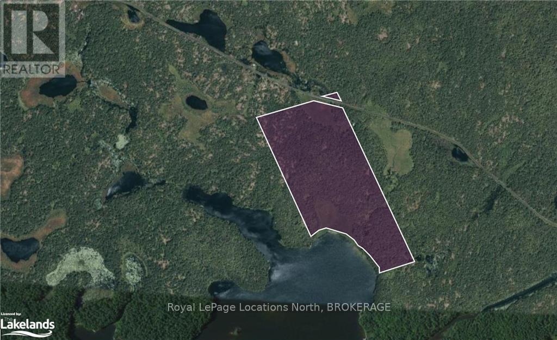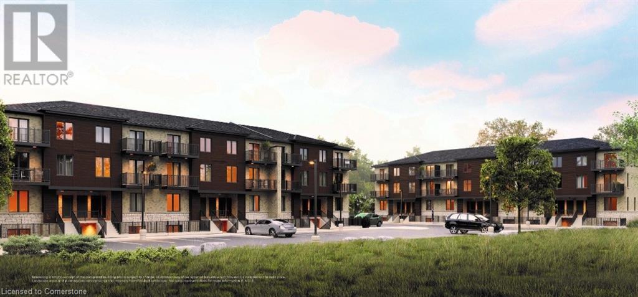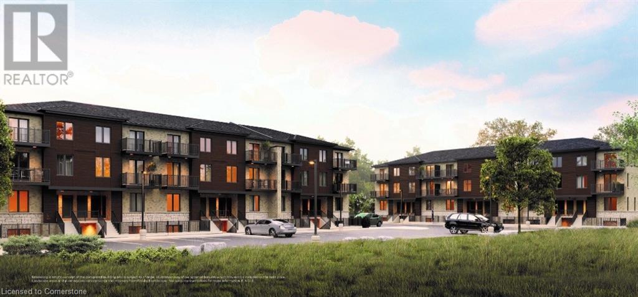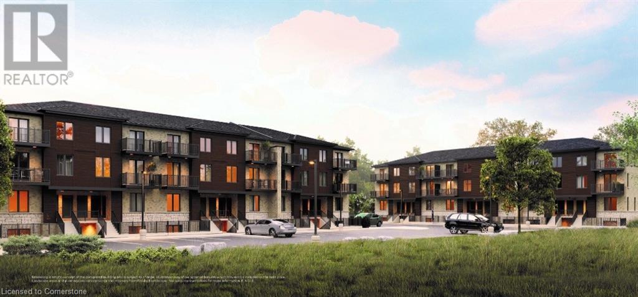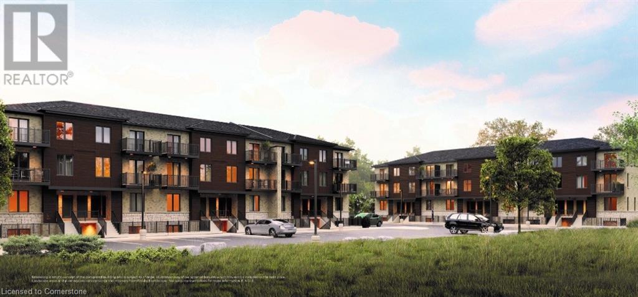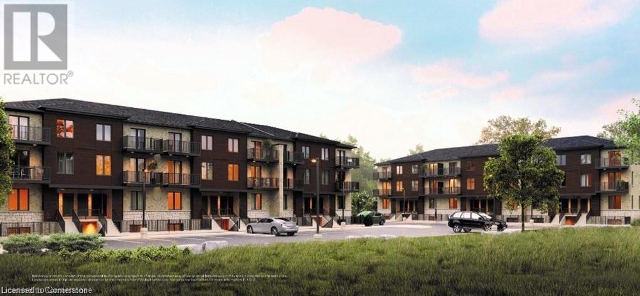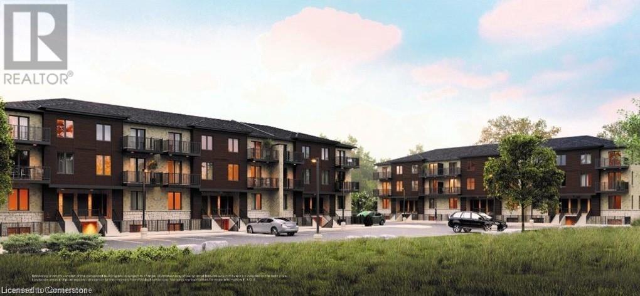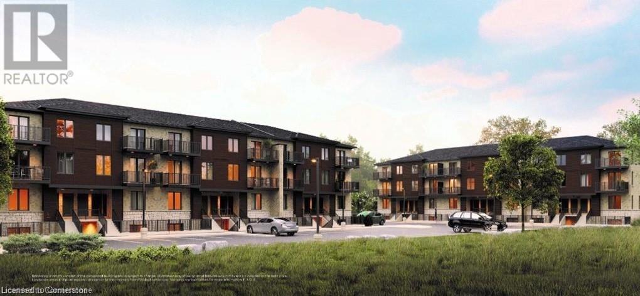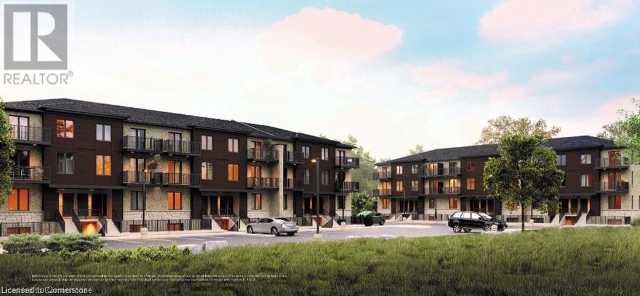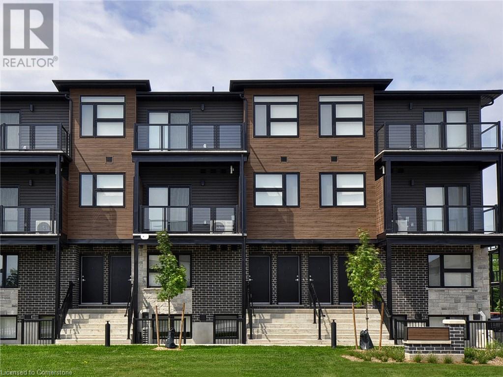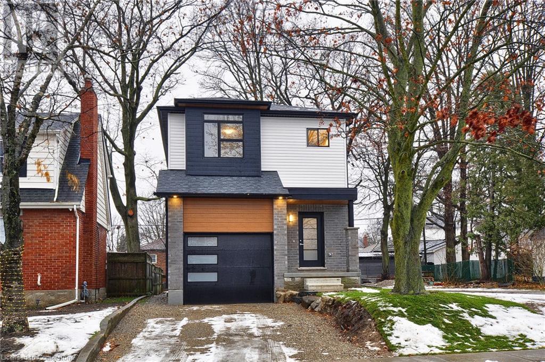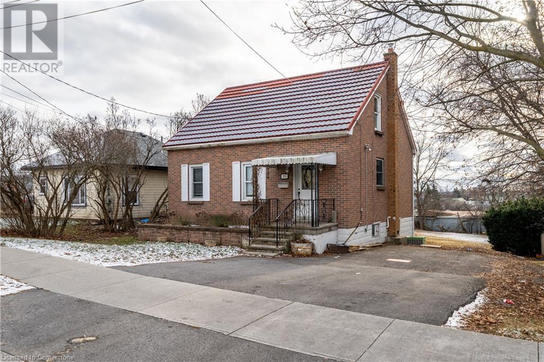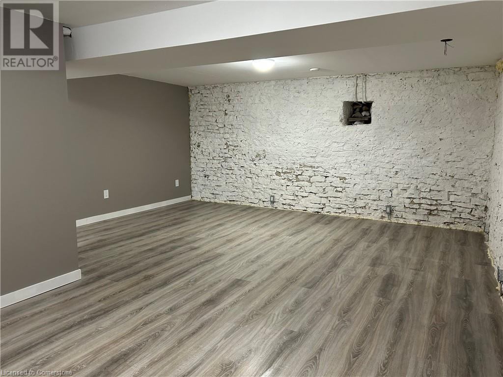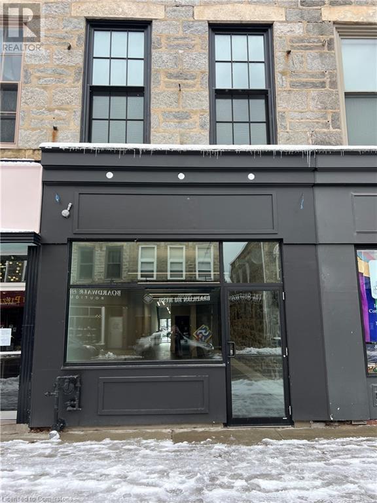188 Sixth Street
Midland, Ontario
Welcome To 188 Sixth Street! This Charming Fully Detached Bungalow Is Located On A Quiet Street In The Heart Of Midland Featuring An Oversized Detached Garage And Views Of Beautiful Georgian Bay. This Home Offers A Lovely Sunroom/Porch Area With Lots Of Windows Allowing An Abundance Of Natural Light. The Kitchen, Dining And Living Area Flow Seamlessly Creating An Open Concept Space With A Beautiful Gas Fireplace And Views Of The Bay. With 3 Bedrooms, 1 Newly Upgraded Bathroom, This Home Offers Everything You Need All On One Main Level. You'll Also Enjoy Close Proximity To Local Parks And Trails, Schools, Shopping And So Much More.\r\n*Recent upgrades include - Updated Bathroom approx. $8000.00 - New Fridge and Stove $2512.23 - New Garage Door $5565.25 - New Eavestrough House & Garage $2500.00* (id:48850)
11555 Hwy 26
Collingwood, Ontario
Currently operating as a greenhouse and nursery, 11555 Highway 26 spans 11.4 acres in Collingwood’s thriving growth corridor. The property, while undergoing the application process, holds significant development potential that may include a blend of commercial and/or residential uses. Positioned along the high-visibility Highway 26, this site benefits from substantial traffic flow between Collingwood’s lively downtown, Thornbury, Craigleith, The Blue Mountains, and Georgian Bay, making it an ideal location for a successful development.\r\n\r\nThe current greenhouse and nursery operations offer immediate functionality as future development opportunities are explored. Surrounded by the region’s abundant recreational amenities, this property is well-suited for projects catering to Collingwood’s four-season appeal. The location’s connectivity and natural beauty attract both residents and tourists, establishing it as a prime site for a multi-faceted community development.\r\n\r\nWhile no representations or warranties are made as to the site’s capability, the property has undergone extensive pre-consultation and environmental assessments. These preparations support a thoughtful approach to sustainable development, ensuring potential projects align with Collingwood’s commitment to environmental stewardship.\r\n\r\n11555 Highway 26 combines operational value with extensive development potential in one of Ontario’s most attractive destinations. Its strategic location, development readiness, and proximity to key attractions make it an exceptional opportunity for investors and developers to create a landmark project in Collingwood’s premier four-season market. (id:48850)
1532 Gingerich Road
Baden, Ontario
This exceptional parcel of land, zoned Z1, presents a unique opportunity. Whether you're an individual looking to build your dream home or a business seeking to establish a warehouse, or other facilities, this land offers the flexibility to accommodate a variety of uses. Located in a highly desirable area, the property provides convenient access to major roads and essential amenities, making it ideal for businesses looking for a strategic location. With Z1 zoning, you have many possibilities to bring your vision to life. Don't miss this chance to secure land with limitless potential, ready to be shaped to fit your needs! (id:48850)
82 Trowbridge Street
Woolwich, Ontario
Step into this beautiful 3-bedroom, 4-bathroom, carpet-free 2-story attached townhome with a finished basement! The all-white kitchen, complemented by sleek black appliances, offers ample cabinet space and floods with natural light. Enjoy the convenience of parking for three, including an attached garage, and the practicality of second-floor laundry. The good-sized backyard provides space for relaxation or entertaining. Perfectly located near schools, parks, shopping, and more, this home offers a blend of style, comfort, and convenience. Schedule your private viewing today! (id:48850)
37 Elora Street S
Clifford, Ontario
Welcome to 37 Elora St, Clifford – the perfect starter home where you can simply move in and enjoy! This charming property features well-maintained flooring throughout, updated vinyl windows, exterior doors, and a modern breaker panel. The upper level boasts two spacious bedrooms and a full bath, while the main floor offers a roomy kitchen, comfortable living area, a 2-piece powder room, and a combined laundry/mudroom with access to the large backyard. The home is heated with forced air natural gas. Outdoors, you’ll find a 165' deep lot with a 12'x30' patio, 16'x8' wooden deck, and a 12'x8' storage shed. Additional features include a concrete driveway and recent upgrades such as a new roof with gutter guards, new eavestroughs, attic insulation, and updates made to the bathroom, windows, AC, and water softener in 2016. Don't miss the opportunity to view this lovely home. (id:48850)
14 Pine Valley Road
Georgian Bay, Ontario
Commercial / Storage Development Opportunity. Commercially Zoned in county official plan. \r\nJust under 10 acres of prime land strategically positioned directly off Highway 400 North at exit 156 in Port Severn. This exceptional property lies within the flourishing Township of Georgian Bay, a community surrounded by the pristine beauty of islands, inland lakes and rivers and truly embodies the essence of ""cottage country"" in Ontario.\r\nGeorgian Bay Township has witnessed remarkable growth, with a population surge of 36.9% between the Census of 2016 and 2021—significantly surpassing the provincial average of 5.8%. As the heartbeat of this dynamic region, the township is actively expanding its commercial corridor along Lone Pine Rd, the north-south spine of Port Severn. \r\nHighway 400 stands as the backbone of this bustling cottage country, offering a four-lane controlled access route to major commercial centers such as Barrie and Parry Sound. Seize this rare opportunity to position your commercial development venture strategically along this high traffic corridor, capitalizing on the upward trajectory of both population and economic activity in Georgian Bay and Muskoka. \r\nRezoning is required and has high probability. (id:48850)
1 - 827470 Grey Rd 40
Blue Mountains, Ontario
Fantastic opportunity to lease vacant land on Grey Rd 40, strategically positioned just beyond the bustling towns of Thornbury and Clarksburg. \r\nSpanning an impressive 1.7 acres, this expansive outdoor storage space is perfectly tailored to accommodate a variety of needs. Whether you're seeking additional storage capacity or envisioning launching a new venture in construction or landscaping, this prime commercial real estate offers the canvas for your ambitions to flourish.\r\nWith its generous dimensions and easy accessibility, this property promises versatility and convenience for businesses of all kinds. Seize the moment to establish your presence in this thriving area, where opportunity meets location. (id:48850)
10 Nottawa Side Road
Collingwood, Ontario
Unique commercial opportunity in Collingwood. This expansive 8-acre property, located at 10 Nottawa Side Road, offers excellent visibility and easy access near Highway 26. Historically operated as a recreational facility, the site features multiple structures including a main building and separate maintenance building. With approximately 347,276 square feet of land, this property presents various possibilities for commercial ventures, subject to local zoning and use regulations.\r\nThe property benefits from its corner lot position in a high-traffic area, providing significant exposure. Its strategic location between Collingwood and Wasaga Beach adds to its appeal. The site includes a gravel driveway and is serviced by a well and septic system.\r\nPreviously utilized for outdoor entertainment purposes, this versatile property could potentially suit a range of commercial applications. However, prospective buyers should consult with the Town of Collingwood to confirm current zoning restrictions and permitted uses. The property's specific current use, allowed activities, and any required permits or licenses must be verified independently.\r\nGiven its size and location, this property represents a notable commercial real estate opportunity in the Collingwood area. Interested parties are advised to conduct thorough due diligence and engage with local authorities to fully understand the property's capabilities and restrictions. (id:48850)
8381 Bolger Lake
Whitestone, Ontario
Discover the peaceful charm of Bolger Lake in Whitestone, Ontario, with this expansive 86 Acres property and approx 1500 lineal feet of waterfront offering southwest exposure and a serene location in a quiet bay. The views here are tranquil, capturing the true essence of cottage country. The property is boat-access, making it an ideal spot for those seeking privacy and a connection to nature.\r\n\r\nAccessing the property is part of the adventure. Starting from the village of Ardbeg, you’ll travel along a cottage road and hydro cut, leading to a trail suitable for Jeeps, Trucks / ATVs. This trail takes you to the Bolger Lake landing, where a community-run boat ramp allows you to leave your vehicle and a short boat ride will bring you to your secluded lakeside retreat.\r\nThis property, located within Wildlife Management Unit (WMU) 49, is perfect for outdoor enthusiasts. Bolger Lake is well-known for its excellent walleye and bass fishing, and it also offers direct boat access to Kassegaba Lake, with short overland portages to other small fishing lakes nearby.\r\n\r\nWith its southwest-facing exposure, the property enjoys long sun-filled afternoons and stunning sunsets, making it a perfect location for those looking to build a peaceful lakeside retreat or invest in a unique piece of Ontario’s cottage country. (id:48850)
138406 112 Grey Road
Meaford, Ontario
Rarely do we see properties like this come to the market with both views of the water and the escarpment, as well as a meticulously designed and built home. Absolutely breathtaking views, total privacy, potential for small hobby farm, and modern luxury living—this home has it all! If you are looking for a private retreat away from the hustle and bustle of the city with luxury finishes, this property could be the one you’ve been looking for. More than just a home, this property invites you into a sophisticated lifestyle surrounded by captivating natural beauty and an extensive network of trails, including the famed Tom Thompson walking trail. This contemporary home boasts 12-foot ceilings, oversized doorways, and spacious rooms that offer a sense of freedom and fluidity. The Cabneato-designed kitchen has a built in Wolf Stainless Steel Pro Range with a downdraft venting system, 2x dishwasher, and 2 x industrial stainless steel fridges—an ideal space for gathering friends and family. The lower level, walk out with its 9 ft. ceilings, presents an incredible opportunity for customization, whether as a motorsport enthusiast's showroom or a micro-winery, taking advantage of the property's existing vineyard. Radiant heating throughout the polished concrete floors, triple-paned windows, and thoughtful use of natural materials contribute to the character and refined warmth of the home. The property's south-facing slope creates an ideal microclimate for grapes, hosting a chemical and pesticide-free micro-vineyard with 400 stems, professionally designed Vineyard. Whether you're a hobbyist, nature lover, or simply seeking a serene retreat, this home seamlessly combines countryside living with modern amenities. Explore the breathtaking landscapes, indulge in fine wines, or set sail from the Harbour. This property is a haven for those who crave tranquility and adventure at their doorstep, offering an unparalleled lifestyle in Southern Georgian Bay. (id:48850)
60 Light Drive Unit# 32
Cambridge, Ontario
Visit our presentation center at 50 Faith Street in Cambridge. Open Monday to Wednesday from 4 PM to 7 PM and Saturday to Sunday from 12 PM to 4 PM, or by appointment. Discover your dream home at Woodside, located in the sought-after Fiddlesticks neighborhood at 60 Light Drive, Cambridge. Enjoy the convenience of nearby amenities, including groceries, dining, schools, parks, and easy access to public transit and Highway 401. Woodside offers more than just a place to live; it’s a personal sanctuary for you and your family, featuring modern finishes, 9-foot ceilings, ample storage, spacious layouts, and the ease of in-unit laundry. With four thoughtfully designed options, including two-bedroom, one-level units and two-bedroom plus den, two-level units, your future awaits in this beautiful community. Don’t miss out on the opportunity to make Woodside your home. If homeowners have a CMHC insured mortgage they can apply for a 25% refund by sending through an application with their Energy Certificate. Only 10 % down, free assignments, occupancy early 2026, capped DC charges, many upgrades included in the purchase price. (id:48850)
60 Light Drive Unit# 25
Cambridge, Ontario
Visit our presentation center at 50 Faith Street in Cambridge. Open Monday to Wednesday from 4 PM to 7 PM and Saturday to Sunday from 12 PM to 4 PM, or by appointment. Discover your dream home at Woodside, located in the sought-after Fiddlesticks neighborhood at 60 Light Drive, Cambridge. Enjoy the convenience of nearby amenities, including groceries, dining, schools, parks, and easy access to public transit and Highway 401. Woodside offers more than just a place to live; it’s a personal sanctuary for you and your family, featuring modern finishes, 9-foot ceilings, ample storage, spacious layouts, and the ease of in-unit laundry. With four thoughtfully designed options, including two-bedroom, one-level units and two-bedroom plus den, two-level units, your future awaits in this beautiful community. Don’t miss out on the opportunity to make Woodside your home. If homeowners have a CMHC insured mortgage they can apply for a 25% refund by sending through an application with their Energy Certificate. Only 10 % down, free assignments, occupancy early 2026, capped DC charges, many upgrades included in the purchase price. (id:48850)
60 Light Drive Unit# 27
Cambridge, Ontario
Visit our presentation center at 50 Faith Street in Cambridge. Open Monday to Wednesday from 4 PM to 7 PM and Saturday to Sunday from 12 PM to 4 PM, or by appointment. Discover your dream home at Woodside, located in the sought-after Fiddlesticks neighborhood at 60 Light Drive, Cambridge. Enjoy the convenience of nearby amenities, including groceries, dining, schools, parks, and easy access to public transit and Highway 401. Woodside offers more than just a place to live; it’s a personal sanctuary for you and your family, featuring modern finishes, 9-foot ceilings, ample storage, spacious layouts, and the ease of in-unit laundry. With four thoughtfully designed options, including two-bedroom, one-level units and two-bedroom plus den, two-level units, your future awaits in this beautiful community. Don’t miss out on the opportunity to make Woodside your home. If homeowners have a CMHC insured mortgage they can apply for a 25% refund by sending through an application with their Energy Certificate. Only 10 % down, free assignments, occupancy early 2026, capped DC charges, many upgrades included in the purchase price. (id:48850)
60 Light Drive Unit# 30
Cambridge, Ontario
Visit our presentation center at 50 Faith Street in Cambridge. Open Monday to Wednesday from 4 PM to 7 PM and Saturday to Sunday from 12 PM to 4 PM, or by appointment. Discover your dream home at Woodside, located in the sought-after Fiddlesticks neighborhood at 60 Light Drive, Cambridge. Enjoy the convenience of nearby amenities, including groceries, dining, schools, parks, and easy access to public transit and Highway 401. Woodside offers more than just a place to live; it’s a personal sanctuary for you and your family, featuring modern finishes, 9-foot ceilings, ample storage, spacious layouts, and the ease of in-unit laundry. With four thoughtfully designed options, including two-bedroom, one-level units and two-bedroom plus den, two-level units, your future awaits in this beautiful community. Don’t miss out on the opportunity to make Woodside your home. If homeowners have a CMHC insured mortgage they can apply for a 25% refund by sending through an application with their Energy Certificate. Only 10 % down, free assignments, occupancy early 2026, capped DC charges, many upgrades included in the purchase price. (id:48850)
60 Light Drive Unit# 31
Cambridge, Ontario
Visit our presentation center at 50 Faith Street in Cambridge. Open Monday to Wednesday from 4 PM to 7 PM and Saturday to Sunday from 12 PM to 4 PM, or by appointment. Discover your dream home at Woodside, located in the sought-after Fiddlesticks neighborhood at 60 Light Drive, Cambridge. Enjoy the convenience of nearby amenities, including groceries, dining, schools, parks, and easy access to public transit and Highway 401. Woodside offers more than just a place to live; it’s a personal sanctuary for you and your family, featuring modern finishes, 9-foot ceilings, ample storage, spacious layouts, and the ease of in-unit laundry. With four thoughtfully designed options, including two-bedroom, one-level units and two-bedroom plus den, two-level units, your future awaits in this beautiful community. Don’t miss out on the opportunity to make Woodside your home. If homeowners have a CMHC insured mortgage they can apply for a 25% refund by sending through an application with their Energy Certificate. Only 10 % down, free assignments, occupancy early 2026, capped DC charges, many upgrades included in the purchase price. (id:48850)
60 Light Drive Unit# 29
Cambridge, Ontario
Visit our presentation center at 50 Faith Street in Cambridge. Open Monday to Wednesday from 4 PM to 7 PM and Saturday to Sunday from 12 PM to 4 PM, or by appointment. Discover your dream home at Woodside, located in the sought-after Fiddlesticks neighborhood at 60 Light Drive, Cambridge. Enjoy the convenience of nearby amenities, including groceries, dining, schools, parks, and easy access to public transit and Highway 401. Woodside offers more than just a place to live; it’s a personal sanctuary for you and your family, featuring modern finishes, 9-foot ceilings, ample storage, spacious layouts, and the ease of in-unit laundry. With four thoughtfully designed options, including two-bedroom, one-level units and two-bedroom plus den, two-level units, your future awaits in this beautiful community. Don’t miss out on the opportunity to make Woodside your home. If homeowners have a CMHC insured mortgage they can apply for a 25% refund by sending through an application with their Energy Certificate. Only 10 % down, free assignments, occupancy early 2026, capped DC charges, many upgrades included in the purchase price. (id:48850)
60 Light Drive Unit# 28
Cambridge, Ontario
Visit our presentation center at 50 Faith Street in Cambridge. Open Monday to Wednesday from 4 PM to 7 PM and Saturday to Sunday from 12 PM to 4 PM, or by appointment. Discover your dream home at Woodside, located in the sought-after Fiddlesticks neighborhood at 60 Light Drive, Cambridge. Enjoy the convenience of nearby amenities, including groceries, dining, schools, parks, and easy access to public transit and Highway 401. Woodside offers more than just a place to live; it’s a personal sanctuary for you and your family, featuring modern finishes, 9-foot ceilings, ample storage, spacious layouts, and the ease of in-unit laundry. With four thoughtfully designed options, including two-bedroom, one-level units and two-bedroom plus den, two-level units, your future awaits in this beautiful community. Don’t miss out on the opportunity to make Woodside your home. If homeowners have a CMHC insured mortgage they can apply for a 25% refund by sending through an application with their Energy Certificate. Only 10 % down, free assignments, occupancy early 2026, capped DC charges, many upgrades included in the purchase price. (id:48850)
60 Light Drive Unit# 26
Cambridge, Ontario
Visit our presentation center at 50 Faith Street in Cambridge. Open Monday to Wednesday from 4 PM to 7 PM and Saturday to Sunday from 12 PM to 4 PM, or by appointment. Discover your dream home at Woodside, located in the sought-after Fiddlesticks neighborhood at 60 Light Drive, Cambridge. Enjoy the convenience of nearby amenities, including groceries, dining, schools, parks, and easy access to public transit and Highway 401. Woodside offers more than just a place to live; it’s a personal sanctuary for you and your family, featuring modern finishes, 9-foot ceilings, ample storage, spacious layouts, and the ease of in-unit laundry. With four thoughtfully designed options, including two-bedroom, one-level units and two-bedroom plus den, two-level units, your future awaits in this beautiful community. Don’t miss out on the opportunity to make Woodside your home. If homeowners have a CMHC insured mortgage they can apply for a 25% refund by sending through an application with their Energy Certificate. Only 10 % down, free assignments, occupancy early 2026, capped DC charges, many upgrades included in the purchase price. (id:48850)
50 Faith Street Unit# 33
Cambridge, Ontario
** ONE MONTH FREE RENT ** Welcome to your new home in Cambridge's newest community! This 2 Bedroom unit features 1131 sq ft of modern, finished living space with high ceilings throughout, including 9-foot ceilings in the lower level where the two large bedrooms are located. The open-concept main floor is designed for comfort and convenience. Each unit comes with one parking space included in the rent, and high-speed internet is also provided at no additional cost. Additionally, five new appliances are included, and tenants will need to rent a hot water heater and water softener for $45.99 plus HST. Prospective tenants have the flexibility to move in at any time. Don't miss out on this opportunity to enjoy a contemporary living space with all the modern amenities you need! (id:48850)
38 Dudhope Avenue
Cambridge, Ontario
Stunning Newly Built Home in Desirable East Galt. Nestled in a mature and established neighborhood, this newly built gem sits on a spacious 60-foot lot, offering incredible potential. Whether you’re envisioning an expansive outdoor retreat or exploring the possibility of severing the lot to build a second home, the opportunities here are endless. Step inside and be welcomed by a grand foyer, complete with a convenient 2-piece powder room. The main floor boasts a bright and airy open-concept design, with large windows flooding the space with natural light. Cozy up by the sleek built-in electric fireplace, a perfect companion for chilly winter evenings. The heart of the home is the stunning kitchen, featuring luxurious granite countertops, a generous island ideal for entertaining, and a walk-in pantry that offers ample storage for all your culinary needs. The second level of this stunning home boasts three spacious bedrooms and a versatile loft area, ideal for a growing family. The primary bedroom is a true retreat, complete with a luxurious 5-piece ensuite bathroom. The loft offers additional flexibility, perfect for a home office, study space, or relaxation area. The basement includes a separate entrance with a walk-up to the side of the home, providing excellent potential for an in-law suite or duplex setup. Situated on a generously sized lot, this quality-built home is a fantastic opportunity for investors or families seeking ample space and versatility. Don’t miss out on this incredible property! (id:48850)
29 Donald Street
Belleville, Ontario
Welcome to this newly renovated three bedroom detached house in the heart of the city. This home is move-in ready, the flooring throughout has been updated in Nov 2024, the washroom was updated in Dec 2024, the entire home has been freshly painted and the landlord will install brand new appliances in Jan 2025. Prime location!! Surrounded by many shops, grocery stores (Metro and FreshCo), and easy access to public transportation + it's a 5 minute drive from Quinte Mall and the 401 HWY. Located 7 minutes away from Loyalist College, 7 minutes away from Belleville Harbour and the Prince Edward County bridge. Enjoy an extra large backyard with a large covered deck. (id:48850)
19 E Queen Street E Unit# B
Cambridge, Ontario
600 sf of basement space for rent in Hespeler Village. Bright beautiful space, filled with character. 2 seperate offices Full height ceilings. Great location close to restaurants, shops and cafes. Free parking on site. Rent includes all utilities. Available Immediately. (id:48850)
29 Main Street
Cambridge, Ontario
Located in the heart of the vibrant Historic Galt area of Cambridge, this turnkey retail space offers an incredible opportunity to establish your business in a prime location. With dual frontages, one on bustling Main Street and another facing a high-traffic parking lot on Ainslie Street, the property ensures excellent visibility and accessibility for customers coming from all directions. The interior features stunning exposed stone and brick elements, seamlessly blending the charm of the building’s history with modern updates that create a polished and inviting atmosphere. Large windows allow natural light to flood the space, highlighting its unique architectural features and making it an ideal canvas for your business. Move-in ready and thoughtfully designed to meet the needs of today’s retailers, this space offers the perfect combination of character, functionality, and aesthetic appeal. Whether you're launching a new venture or relocating an established business, 29 Main Street provides everything you need to succeed. (id:48850)
18 Gaw Crescent
Guelph, Ontario
Welcome to this beautifully updated 2-storey home in Guelph's desirable South end, combining modern comfort with natural surroundings. With 3 spacious bedrooms and 2.5 bathrooms, the home features a newly renovated kitchen with an island, coffee bar, and new appliances, perfect for entertaining. The living room, updated in 2022 with new flooring and a cozy fireplace, offers an inviting space to relax. The newly finishedbasement includes a brand new bathroom, adding extra convenience. Outdoors, enjoy the large privatebackyard backing onto a scenic trail and greenspace with beautiful mature trees, complete with a new deck, new concrete patio and walkways, and new sliding doors, for seamless indoor-outdoor living. Additional upgrades include new matching blinds throughout, new washer and dryer, and recent furnace, AC, garagedoors and openers all done in 2021. This home truly blends style, comfort, and outdoor serenity. (id:48850)

