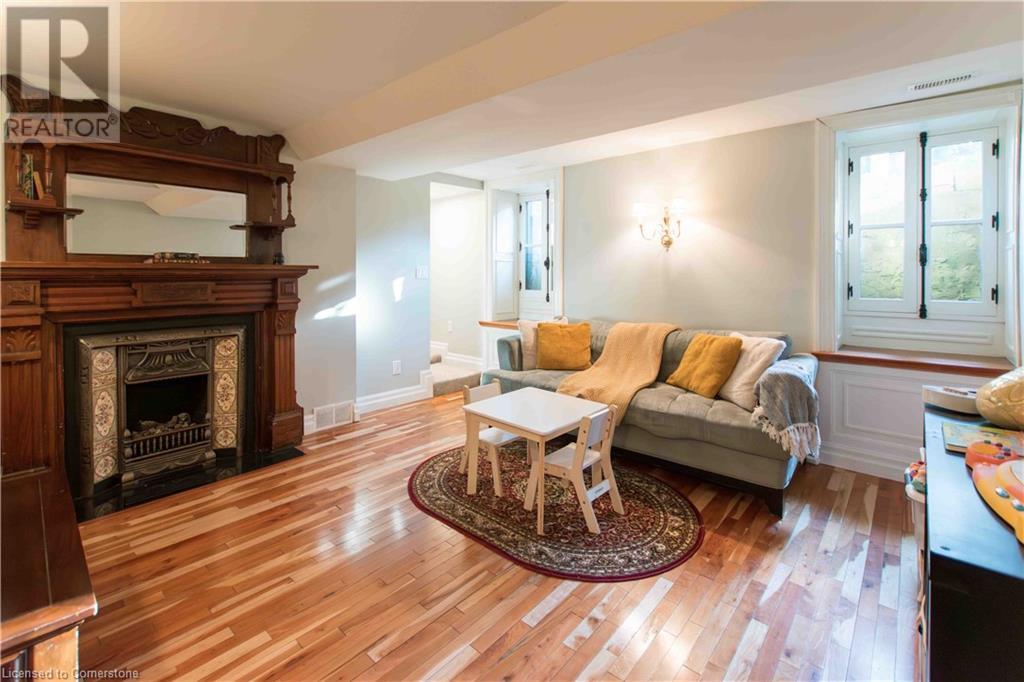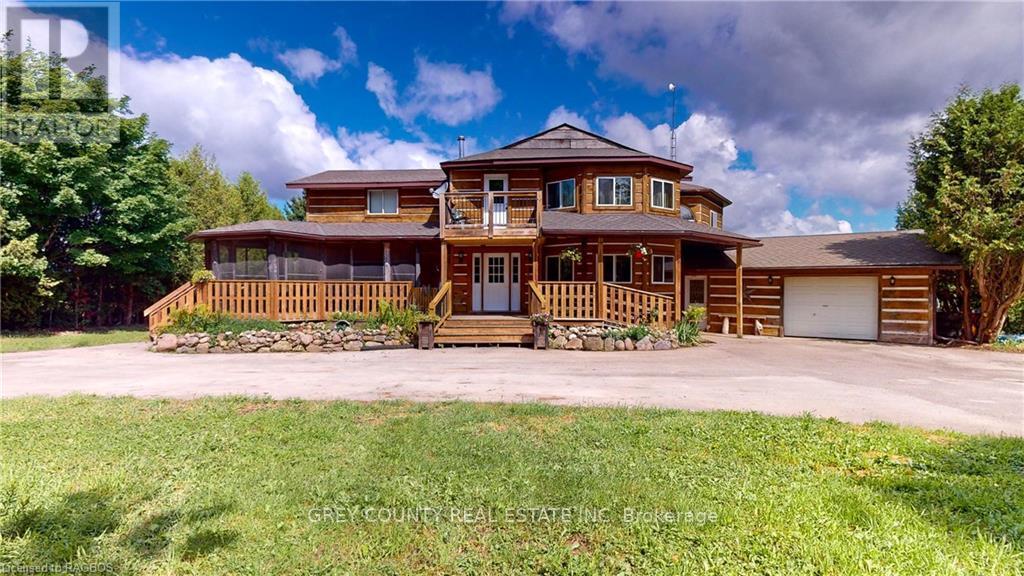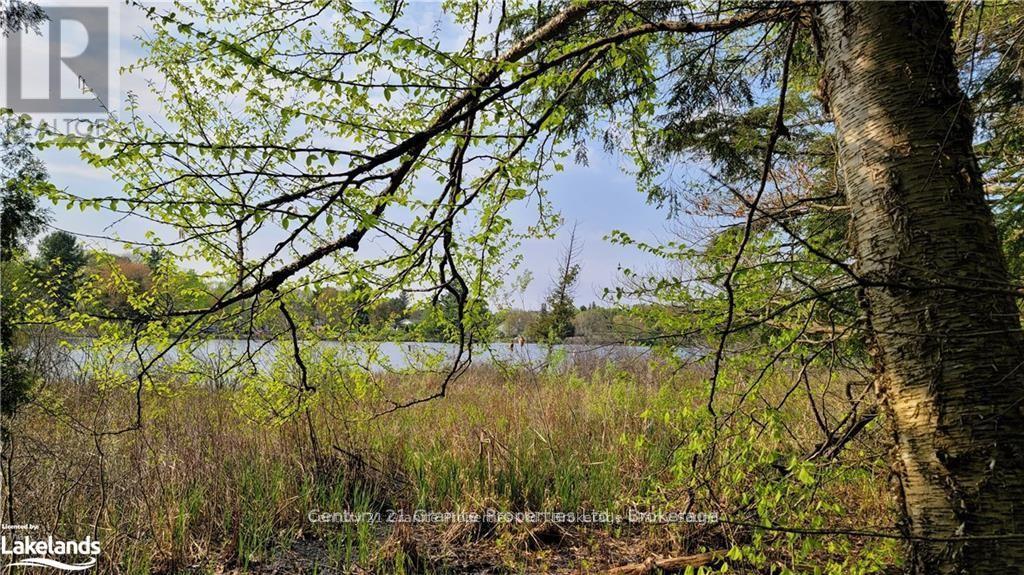40-42 Blenheim Road Unit# 40b
Cambridge, Ontario
Step into a space that perfectly combines charm and functionality. This inviting 1-bedroom, 1-bathroom basement unit in a historic West Galt home offers unique character, perfectly situated in near downtown Galt and the vibrant Gaslight District. Inside, you’ll find a bright living room with large French casement windows, a 3-piece bathroom, a kitchen with an induction stovetop, a walk-in storage closet to keep organized, and a spacious bedroom. Only pay tenant’s insurance and cable! Additional features include onsite laundry, a separate entrance, 1 parking spot and access to a shared outdoor side yard—perfect for relaxing. Experience the perfect blend of comfort and style in this charming unit, ready to welcome you home. (id:48850)
305771 South Line A Road
Grey Highlands, Ontario
Welcome to 47 acres of unspoiled natural beauty, where the charm of country living meets comfort. This exceptional property offers a harmonious blend of open meadows, forested wetlands, and a tranquil pond with a charming bridge leading to your own private island—an idyllic spot for picnics, fishing, or simply soaking in the peaceful surroundings. The heart of this homestead is a spacious 4,135 sq ft log home with large addition that exudes warmth and hospitality. Foyer with a convenient powder room for guests. The country-style eat-in kitchen featuring sliding doors that open onto a screened-in, covered wrap-around porch. This outdoor living space is perfect for sipping morning coffee, watching the sunset, or hosting family gatherings, all while enjoying panoramic views. The enormous living room, bathed in natural light, is anchored by a cozy woodstove—ideal for chilly evenings spent with loved ones. The main floor also includes a private office, perfect for managing affairs, and an attached double garage that offers plenty of space for vehicles and storage. The second floor is designed for restful retreats. The primary bedroom is a sanctuary of comfort, with room to create a sitting area or reading nook. Two additional spacious bedrooms provide plenty of room for family or guests, and a four-piece bath ensures convenience for all. The family room on this level is a perfect spot for gathering, with a balcony that offers views of the front yard. The basement is a versatile space, with semi-finished family room with direct outdoor access, mudroom and laundry room, with the remaining basement space used as storage. Outside, you'll find an outdoor wood furnace that efficiently heats the home. The property also includes an enormous, detached shop, perfect for storing equipment, working on projects, or pursuing hobbies. Whether you're dreaming of growing your own food, or simply enjoying the tranquility of rural life, this homestead offers endless possibilities. (id:48850)
1600 Bobcaygeon Road
Minden Hills, Ontario
Welcome to this stunning 95 acre country property, offering the perfect blend of privacy, tranquility and convenience. Whether you're dreaming of building your forever home or seeking a peaceful retreat, this land is ready to make your dreams a reality. With two separate driveway entrances, you'll have plenty of access options for your future plans, making this property even more versatile. \r\nHydro is available on the road side of Bobcaygeon Road. A large clearing awaits, ideal for constructing a custom home or cabin surrounded by nature. The land offers an abundance of space for outdoor activities. To the right of the property as you're driving in you are greeted by a beautiful peaceful pond-the perfect spot for quiet reflection, attracting wildlife and adding natural beauty to the land. Though this property feels like a private rural haven, its just a short drive to town so you don't have to sacrifice convenience for peace and quiet. The combination of open spaces and wooded areas provides endless opportunities for outdoor living, from trails and recreation to enjoying the fresh country air. This 95 acre property has all the space and potential to live out your country dreams. Don't miss out on the chance to own this incredible piece of countryside paradise. (id:48850)
409 - 60 Old Mill Road
Oakville, Ontario
Welcome to Oakridge Heights nestled right in the heart of Oakville, just a few minutes from Highway 403 and the Oakville GO transit terminal. This 2-bedroom 2-bathroom corner unit offers a bright and airy ambiance with its own electric fireplace for those dark chilly nights and a private balcony for the warm ones. The master bedroom features a convenient four-piece ensuite and a generous walk-in-closet, while the secondary bedroom has its own 3-piece cheater ensuite. Modern amenities include an indoor pool, billiards room, exercise facility, sauna, and party room, catering to every lifestyle need. With designated visitor parking available on-site, convenience is paramount for guests. Positioned in one of Oakville's most coveted communities, residents enjoy easy access to upscale shopping, dining, parks, and waterfront trails, as well as seamless commuting options to downtown Toronto and beyond. Experience luxury living in this exceptional condo – schedule your viewing today and make it your new home sweet home! (id:48850)
102 - 176 Eighth Street
Collingwood, Ontario
Available immediately for an annual lease! Step into this brand new renovated 1-bedroom unit in the heart of Collingwood where modern comfort meets unbeatable location! This bright and airy space is designed to maximize natural light throughout that make the home feel open and inviting. The spacious, open-concept living and dining area creates the perfect spot to relax or entertain guests.The sleek kitchen features brand new stainless steel appliances, offering plenty of counter space and storage for all your culinary needs. The cozy bedroom is a peaceful retreat, while the units thoughtful layout ensures both comfort and functionality.Additional perks include on-site laundry and a parking space for $100/month. Just steps from downtown Collingwood, youll enjoy easy access to local shops, restaurants, and parks, as well as outdoor activities like hiking, biking, and skiing at Blue Mountain. With Georgian Bay nearby, theres always something to do in this vibrant neighbourhood.Don't miss out on this fantastic opportunity to rent a stylish, low-maintenance 1-bedroom home in a prime location. Book a showing today! (More photos to come) **** EXTRAS **** Utilities & parking extra (id:48850)
104 - 176 Eighth Street
Collingwood, Ontario
Available immediately for an annual lease! Welcome to your cozy and bright bachelor unit in the heart of Collingwood! This *brand new renovated* space is filled with natural light, thanks to large windows that create a warm, inviting atmosphere. The open-concept design offers a seamless flow between the living and dining areas, making it perfect for both relaxation and entertaining. The kitchen is well-equipped with brand new stainless steel appliances and offers plenty of storage and counter space for your convenience.This bachelor unit is designed for both comfort and efficiency. You'll appreciate the added convenience of on-site laundry facilities and an exclusive parking space (extra $100/month). Located in a vibrant yet peaceful neighbourhood, you're just a short walk from downtown Collingwood's shops, restaurants, and local parks. Near bus routes, trails, and outdoor recreation whether it's hiking, biking, or enjoying the slopes at Blue Mountain or the shores of Georgian Bay.This is a fantastic opportunity to own a low-maintenance, newly renovated unit in a prime location. Don't miss out schedule a viewing today and make this charming bachelor unit your new home! (More photos to come) **** EXTRAS **** Utilities + parking extra (id:48850)
344022 North Line
West Grey, Ontario
Nestled on nearly 5 acres of quiet countryside, this charming off-grid log home is a homesteader’s dream. Teeming with wildlife and wildflowers, the property offers a relaxing retreat. The cozy, 1400 sq. ft. log cabin features an open-concept design with a warm wood interior, a kitchen with an island and breakfast bar, and a living and family room warmed by a propane stove. Upstairs, two bedrooms—including a spacious master ensuite. A full unfinished basement means that you can create a living space that suites your needs. \r\n\r\nOutside, the property is ideal for homesteading, featuring a pond that attracts local wildlife, ample green space for gardening, and rail fencing on three sides. There’s plenty of room for outdoor projects, with an attached 2-car garage (24' x 32') offering extra space for storage and hobbies. Just off a paved road, this log home combines the tranquility of off-grid living with the option to connect to hydro, making it the perfect spot to start your journey in a calm, natural setting. (id:48850)
3991 James Street Unit# A
Shakespeare, Ontario
Executive style bungalow semi! Welcome to this pristine, contemporary unit offering white shakers style kitchen with quartz countertops, 12 x 24 porcelain and laminate flooring throughout. Open concept entertaining area with coffered ceilings, pot lighting, gas fireplace and large sliding door access to covered patio area and deep back yard. Located in the hamlet of Shakespeare, only 30 minutes to Kitchener, and 15 minutes to Stratford. Beautiful opportunity. (id:48850)
Lot2 Louisa (Seguin Rvr) Street
Parry Sound, Ontario
This rural waterfront building lot nestled along the picturesque Seguin River, offers a serene and idyllic setting for you to bring your dream home to life. As you step onto the property, you'll immediately notice the tranquility of the surroundings. Situated in a private setting, the lot boasts a sense of seclusion, providing a retreat-like atmosphere. Yet, despite its secluded feel, it's conveniently close to all amenities, ensuring that you have access to everything you need without sacrificing the peace and quiet of rural living. The lot itself has a modest slope to the waterfront, making it ideal for a riverside walkout basement. A rough driveway has already been installed, a section has been cleared and hydro will be brought to the lot line. With almost 300 feet of shoreline, you'll have ample space to enjoy waterfront activities and breathtaking views of the Seguin River. The northwest exposure ensures that you'll be treated to stunning sunsets, casting hues of orange and pink across the sky, creating a picturesque backdrop for evening relaxation. Whether you're unwinding on the shoreline or enjoying a quiet evening on your porch, you'll be treated to nature's nightly spectacle. Seller is a local builder and a contract to build your dream home is available, if desired. Taxes Not Yet Assessed. (id:48850)
19 Allan Street W
Minto, Ontario
Newer quality bungalow with attached double garage features 3 bedrooms, 1.5 bathrooms, eat-in kitchen with patio doors to 12 x 16 rear deck, livingroom and main floor laundry. Unfinished basement has rough-in for bathroom, and a walk up to the garage. (id:48850)
Lot4 Louisa (Seguin Rvr) Street
Parry Sound, Ontario
This rural waterfront building lot nestled along the picturesque Seguin River, offers a serene and idyllic setting for you to bring your dream home to life. As you step onto the property, you'll immediately notice the tranquility of the surroundings. Situated in a private setting, the lot boasts a sense of seclusion, providing a retreat-like atmosphere. Yet, despite its secluded feel, it's conveniently close to all amenities, ensuring that you have access to everything you need without sacrificing the peace and quiet of rural living. The lot itself has a modest slope to the waterfront, making it ideal for a riverside walkout basement. A rough driveway has already been installed, a section has been cleared and hydro will be brought to the lot line. With almost 300 feet of shoreline, you'll have ample space to enjoy waterfront activities and breathtaking views of the Seguin River. The northwest exposure ensures that you'll be treated to stunning sunsets, casting hues of orange and pink across the sky, creating a picturesque backdrop for evening relaxation. Whether you're unwinding on the shoreline or enjoying a quiet evening on your porch, you'll be treated to nature's nightly spectacle. Seller is a local builder and a contract to build your dream home is available, if desired. **Taxes not yet assessed. (id:48850)
315186 Highway 6
West Grey, Ontario
UPDATED HOME AND SHOP FOR SALE! Nestled on a picturesque 1/2 acre lot along Highway 6, this delightful country property offers the perfect blend of rural tranquility and modern convenience. Located just a short 12-minute drive to Durham and 25 minutes to Owen Sound, you can enjoy the serene countryside while still being close to all the amenities you need. This charming home has been thoughtfully updated to combine classic country charm with modern comforts. Main floor features an eat in kitchen (2014 update), comfortable living room, primary bedroom, 4 Pc bath and laundry. Upper level boasts two additional bedrooms and an area for a workout room or home office. New efficient, heat pump installed 2024 providing heating and cooling along with a propane furnace as a back up source. Entire attic insulation removed and replaced with R60. 2 exterior doors replaced along with 2-triple pane windows. Bonus with a 24 x 24 insulated shop featuring 220V hydro and 2 overhead doors providing ample space for vehicles, storage, workshop, or hobby space. Whether you’re looking for a family home, a weekend retreat, or an investment opportunity, this charming updated home on Highway 6 is a must-see! (id:48850)












