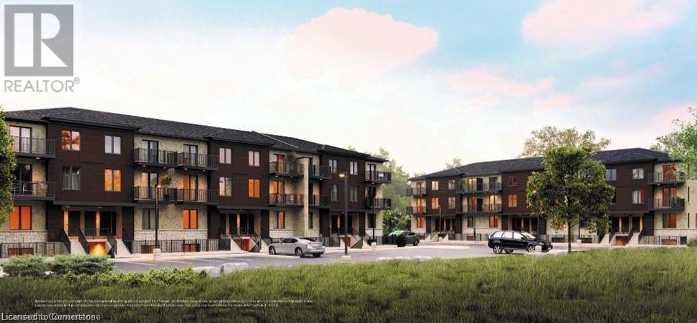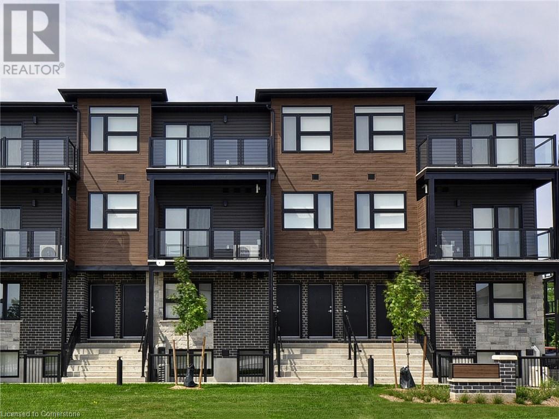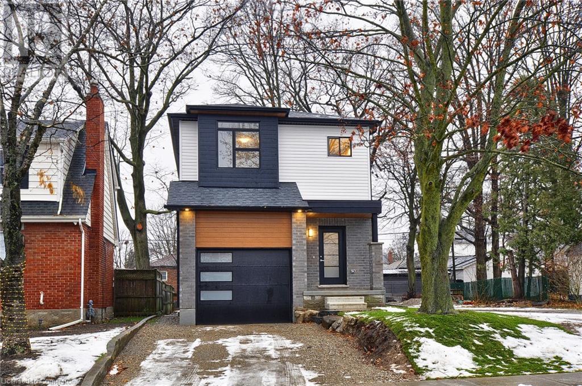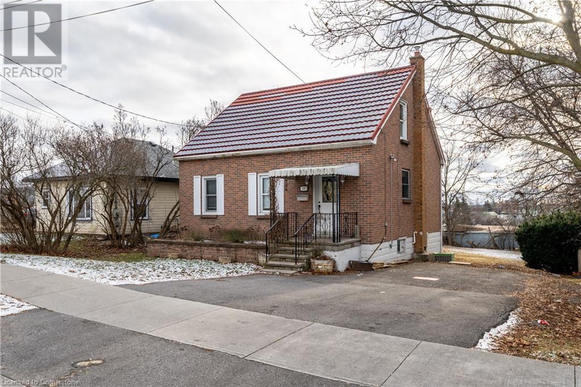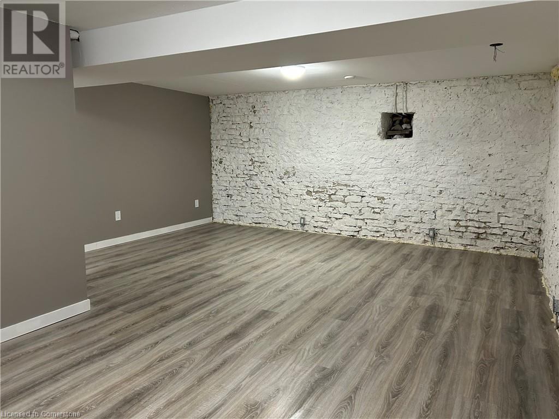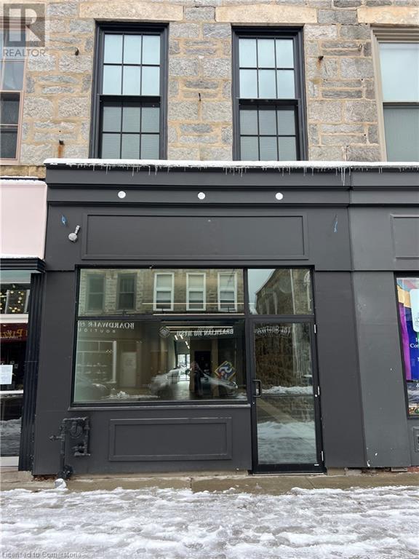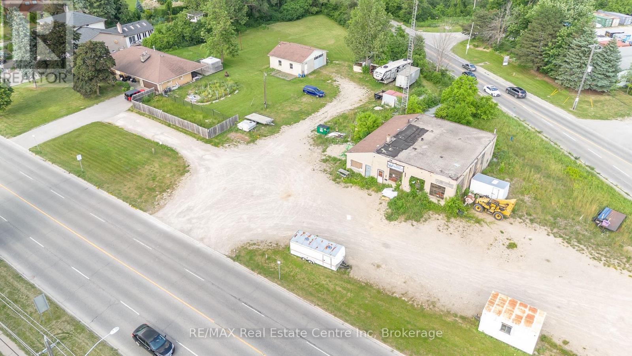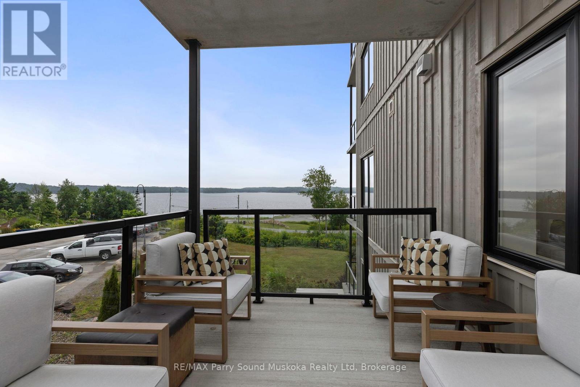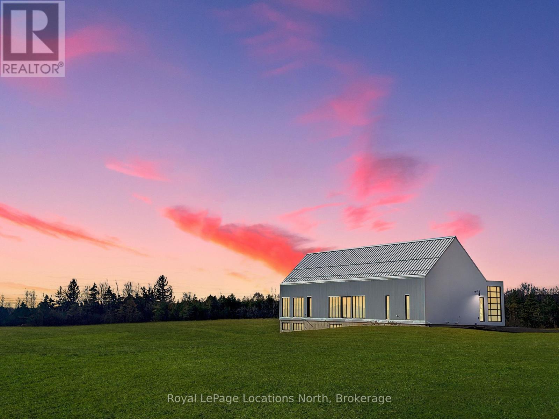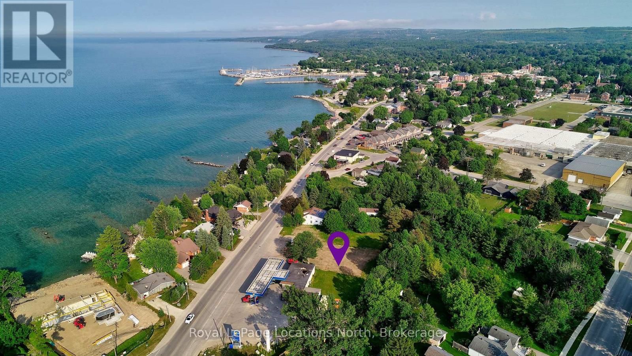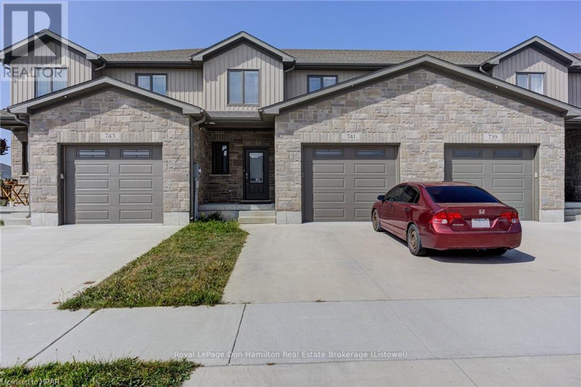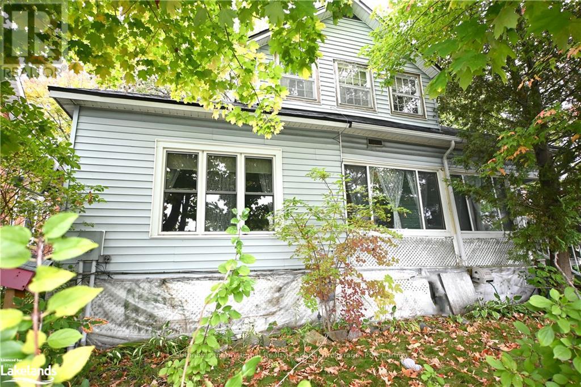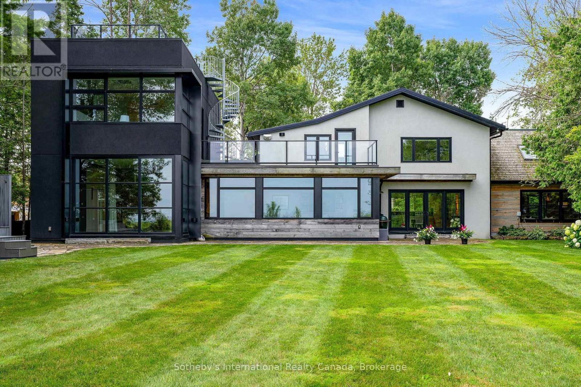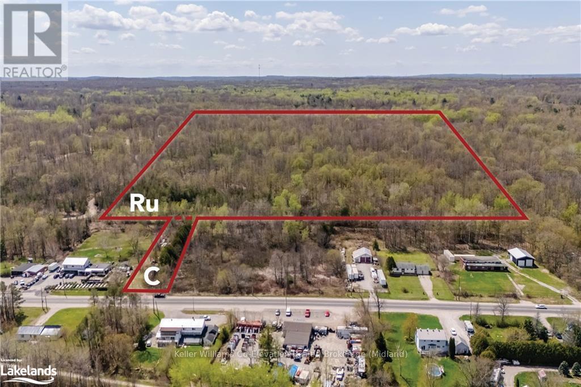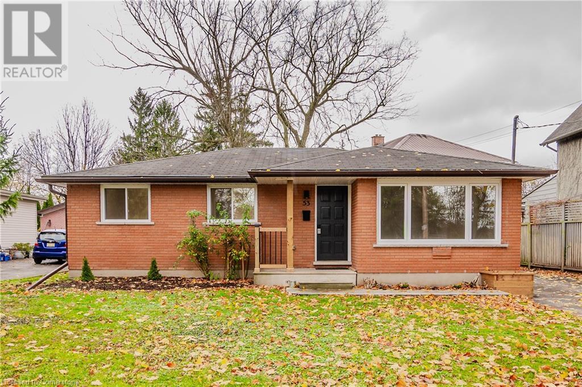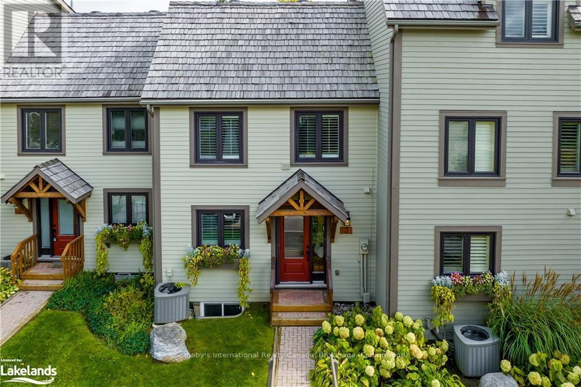60 Light Drive Unit# 26
Cambridge, Ontario
Visit our presentation center at 50 Faith Street in Cambridge. Open Monday to Wednesday from 4 PM to 7 PM and Saturday to Sunday from 12 PM to 4 PM, or by appointment. Discover your dream home at Woodside, located in the sought-after Fiddlesticks neighborhood at 60 Light Drive, Cambridge. Enjoy the convenience of nearby amenities, including groceries, dining, schools, parks, and easy access to public transit and Highway 401. Woodside offers more than just a place to live; it’s a personal sanctuary for you and your family, featuring modern finishes, 9-foot ceilings, ample storage, spacious layouts, and the ease of in-unit laundry. With four thoughtfully designed options, including two-bedroom, one-level units and two-bedroom plus den, two-level units, your future awaits in this beautiful community. Don’t miss out on the opportunity to make Woodside your home. If homeowners have a CMHC insured mortgage they can apply for a 25% refund by sending through an application with their Energy Certificate. Only 10 % down, free assignments, occupancy early 2026, capped DC charges, many upgrades included in the purchase price. (id:48850)
50 Faith Street Unit# 33
Cambridge, Ontario
** ONE MONTH FREE RENT ** Welcome to your new home in Cambridge's newest community! This 2 Bedroom unit features 1131 sq ft of modern, finished living space with high ceilings throughout, including 9-foot ceilings in the lower level where the two large bedrooms are located. The open-concept main floor is designed for comfort and convenience. Each unit comes with one parking space included in the rent, and high-speed internet is also provided at no additional cost. Additionally, five new appliances are included, and tenants will need to rent a hot water heater and water softener for $45.99 plus HST. Prospective tenants have the flexibility to move in at any time. Don't miss out on this opportunity to enjoy a contemporary living space with all the modern amenities you need! (id:48850)
38 Dudhope Avenue
Cambridge, Ontario
Stunning Newly Built Home in Desirable East Galt. Nestled in a mature and established neighborhood, this newly built gem sits on a spacious 60-foot lot, offering incredible potential. Whether you’re envisioning an expansive outdoor retreat or exploring the possibility of severing the lot to build a second home, the opportunities here are endless. Step inside and be welcomed by a grand foyer, complete with a convenient 2-piece powder room. The main floor boasts a bright and airy open-concept design, with large windows flooding the space with natural light. Cozy up by the sleek built-in electric fireplace, a perfect companion for chilly winter evenings. The heart of the home is the stunning kitchen, featuring luxurious granite countertops, a generous island ideal for entertaining, and a walk-in pantry that offers ample storage for all your culinary needs. The second level of this stunning home boasts three spacious bedrooms and a versatile loft area, ideal for a growing family. The primary bedroom is a true retreat, complete with a luxurious 5-piece ensuite bathroom. The loft offers additional flexibility, perfect for a home office, study space, or relaxation area. The basement includes a separate entrance with a walk-up to the side of the home, providing excellent potential for an in-law suite or duplex setup. Situated on a generously sized lot, this quality-built home is a fantastic opportunity for investors or families seeking ample space and versatility. Don’t miss out on this incredible property! (id:48850)
29 Donald Street
Belleville, Ontario
Welcome to this newly renovated three bedroom detached house in the heart of the city. This home is move-in ready, the flooring throughout has been updated in Nov 2024, the washroom was updated in Dec 2024, the entire home has been freshly painted and the landlord will install brand new appliances in Jan 2025. Prime location!! Surrounded by many shops, grocery stores (Metro and FreshCo), and easy access to public transportation + it's a 5 minute drive from Quinte Mall and the 401 HWY. Located 7 minutes away from Loyalist College, 7 minutes away from Belleville Harbour and the Prince Edward County bridge. Enjoy an extra large backyard with a large covered deck. (id:48850)
19 E Queen Street E Unit# B
Cambridge, Ontario
600 sf of basement space for rent in Hespeler Village. Bright beautiful space, filled with character. 2 seperate offices Full height ceilings. Great location close to restaurants, shops and cafes. Free parking on site. Rent includes all utilities. Available Immediately. (id:48850)
29 Main Street
Cambridge, Ontario
Located in the heart of the vibrant Historic Galt area of Cambridge, this turnkey retail space offers an incredible opportunity to establish your business in a prime location. With dual frontages, one on bustling Main Street and another facing a high-traffic parking lot on Ainslie Street, the property ensures excellent visibility and accessibility for customers coming from all directions. The interior features stunning exposed stone and brick elements, seamlessly blending the charm of the building’s history with modern updates that create a polished and inviting atmosphere. Large windows allow natural light to flood the space, highlighting its unique architectural features and making it an ideal canvas for your business. Move-in ready and thoughtfully designed to meet the needs of today’s retailers, this space offers the perfect combination of character, functionality, and aesthetic appeal. Whether you're launching a new venture or relocating an established business, 29 Main Street provides everything you need to succeed. (id:48850)
18 Gaw Crescent
Guelph, Ontario
Welcome to this beautifully updated 2-storey home in Guelph's desirable South end, combining modern comfort with natural surroundings. With 3 spacious bedrooms and 2.5 bathrooms, the home features a newly renovated kitchen with an island, coffee bar, and new appliances, perfect for entertaining. The living room, updated in 2022 with new flooring and a cozy fireplace, offers an inviting space to relax. The newly finishedbasement includes a brand new bathroom, adding extra convenience. Outdoors, enjoy the large privatebackyard backing onto a scenic trail and greenspace with beautiful mature trees, complete with a new deck, new concrete patio and walkways, and new sliding doors, for seamless indoor-outdoor living. Additional upgrades include new matching blinds throughout, new washer and dryer, and recent furnace, AC, garagedoors and openers all done in 2021. This home truly blends style, comfort, and outdoor serenity. (id:48850)
701 Eramosa Road
Guelph, Ontario
ATTENTION DEVELOPERS!! Rare, amazing opportunity to purchase a 1.88 Acre property with development potential in the City of Guelph. 701 Eramosa Rd includes a solid 3 bedroom brick bungalow with attached and detached garage and a 2500 Sq Ft shop with a ground level bay door, office and washroom. Explore the possibilities of this unique property that is conveniently located too many amenities including Downtown Guelph, grocery, schools and Guelph Lake! Phase II environmental report completed May 2022. (id:48850)
201 - 11c Salt Dock Road
Parry Sound, Ontario
IMAGINE GEORGIAN BAY WATERFRONT VIEWS from your home! STUNNING SUNSETS! From the moment you enter, you'll be captivated by the Open Concept Design, Custom LED pot lighting throughout, New kitchen with custom cabinetry & hardware, Quartz countertops, Updated Stainless steel appliances, Large peninsula ideal for entertaining, Spacious 2 bedrooms + den, 2 ensuite baths enhanced with upgraded lighting, Granite counters, New Custom glass doors, Den/3rd bedroom/Media room features built in cabinetry, Custom blinds throughout, Walk-in pantry with built-in shelving. Convenient underground parking & storage, Natural gas in floor radiant heating, Air conditioning, Low utility costs, Enjoy unobstructed WATERFRONT VIEWS of GEORGIAN BAY and SPECTACULAR SUNSETS! Located in Parry Sounds Premier Waterfront Condos Granite Harbour, Steps to the Georgian Bay fitness/hiking trails leading you right to the town, Beach, Sailing club, Marina, Restaurants & Stockey Entertainment Centre. Easy Waterfront Living at its Best! (id:48850)
41666 Browntown Road
Morris-Turnberry, Ontario
Welcome to 41666 Browntown Road, a charming 1.5-storey country home nestled on 1.86 acres of picturesque agricultural land in Morris-Turnberry. This serene retreat boasts 1,550 square feet of above-grade finished living space, perfect for those seeking a peaceful rural escape.The property's exterior features a winding asphalt driveway, leading to an attached single-car garage and an impressive 30'x60' driveshed, ideal for storing equipment, toys, and hobbies.Inside, the main floor showcases a spacious eat-in kitchen, perfect for culinary enthusiasts, and an expansive sunroom with electric heated floors, offering a cozy retreat for relaxation and taking in breathtaking views. Additional main floor highlights include a convenient laundry area, a generously sized living room, and two bathrooms for added convenience.The upstairs level features three additional bedrooms, while a portion of the basement awaits your finishing touches to create additional living space, perfect for a home office, playroom, or entertainment area.Step outside to enjoy the breathtaking country views from the large deck off the kitchen, perfect for grilling, outdoor entertaining, and watching the sunset. Mature trees dot the property, adding to its natural beauty, while the surrounding agricultural fields create a sense of tranquility.This rare 4-bedroom, 1.5-bathroom country home offers the perfect blend of peace, space, and functionality. Don't miss your chance to own this serene and spacious retreat. Schedule your viewing today! (id:48850)
138406 112 Grey Road
Meaford, Ontario
Rarely do we see properties like this come to the market with both views of the water and the escarpment, as well as a meticulously designed & built home. Absolutely breathtaking views, total privacy, potential for a small hobby farm and modern luxury living, this home has it all! If you are looking for a private retreat away from the hustle and bustle of the city with luxury finishes, this property could be the one you've been looking for. More than just a home, this property invites you into a sophisticated lifestyle surrounded by captivating natural beauty and an extensive network of trails, including the famed Tom Thompson walking trail. This contemporary home boasts 12-foot ceilings, oversized doorways, and spacious rooms that offer a sense of freedom and fluidity. The Cabneato-designed kitchen has a built-in Wolf Stainless Steel ProRange with a downdraft venting system, 2x dishwasher, and 2x industrial stainless steel fridges, an ideal space for gathering friends and family.The lower level walkout with its 9 ft. ceilings, presents an incredible opportunity for customization, whether as a motorsport enthusiast's showroom or a micro-winery taking advantage of the property's existing vineyard. Radiant heating throughout the polished concrete floors, triple-paned windows, and thoughtful use of natural materials contribute to the character and refined warmth of the home. The property's south-facing slope creates an ideal microclimate for grapes, hosting a chemical and pesticide-free micro-vineyard with 400 stems. Whether you're a hobbyist, nature lover, or simply seeking a serene retreat, this home seamlessly combines countryside living with modern amenities. Explore the breathtaking landscapes, indulge in fine wines, or set sail from the Harbour. This property is a haven for those who crave tranquility and adventure at their doorstep, offering an unparalleled lifestyle in Southern Georgian Bay. (id:48850)
344 Sykes Street N
Meaford, Ontario
Exceptional Commercial Development Opportunity in Downtown Meaford. High traffic location on bustling Sykes St North in downtown Meaford, across the street from the water. Vacant land in urban areas seldom comes to market, making this an excellent chance to invest in the growth of Meaford and Southern Georgian Bay.This vacant piece of land offers a prime opportunity for commercial opportunities (Excellent location for Car Wash). Spanning just under an acre, this lot enjoys close proximity to essential Meaford amenities including the regional Hospital, community centre, golf club, yacht club, shops, and restaurants. Zoned for urban highway commercial use, the property accommodates a wide range of potential businesses and services, such as accommodation facilities, auto services, retail, institutional uses, restaurants, and storage. With its strategic location on the main thoroughfare and its unique proximity to the waterfront, this is a rare opportunity to own in the heart of Meaford's vibrant community. (id:48850)
146 Fernwood Drive
Gravenhurst, Ontario
Welcome to this charming 2-bedroom, 1.5-bathroom freehold townhouse in the heart of Gravenhurst, offering a bright and inviting atmosphere with plenty of natural light throughout, courtesy of the newer windows.This homes main floor offers a spacious living room, 2pc bathroom/laundry room, the kitchen, and a separate dining area, providing a comfortable setting for both relaxation and entertaining. The second level features brand new carpet with two good sized bedrooms and a 4pc bathroom. This townhouse is ideal for those seeking a cozy home ready for your personal touches.The crawlspace is easily accessed from inside the home and offers plenty of room for storage. Just a short walk from the Gravenhurst Wharf, where you can enjoy scenic waterfront views, and within minutes of downtown, with its charming shops, restaurants, and seasonal events, including the farmers' market. The nearby dog park is perfect for pet owners. This townhouse offers an incredible opportunity to live in a vibrant community with all the conveniences you need nearby. (id:48850)
4 Lamson Crescent
Owen Sound, Ontario
Discover a home with character and a vibrant community feel! Perfectly located close to amenities, schools, shopping, and the new #Sydenham Campus, this property combines convenience with charm. This spacious 3-bedroom, 2-bathroom home features a finished basement and a host of recent upgrades. The kitchen has been beautifully updated with new flooring, cupboards, and concrete countertops. Throughout the home, you’ll find new baseboards, trim, fresh paint, and upgraded electric baseboard heating. Both bathrooms have been tastefully renovated, and the basement now boasts new flooring, trim, doors, fresh paint, and new carpeting on the stairs. The main floor retains its original hardwood, offering the perfect opportunity to add your personal touch. Step outside to enjoy a deck that faces east, ensuring you can savour your mornings in privacy, with no neighbours directly behind. This home is the complete package, ready for your family to create lasting memories. Don’t miss the chance to make it yours! (id:48850)
465 Albert Avenue N
North Perth, Ontario
Close to Westfield school, Kin Park, and Arena. 3 bedroom 2 bath home on large lot, totally updated since 2012, list of updates at listing office. This great home features a large covered front porch, upper deck off bedroom overlooking your large back yard. The back door from main floor to large deck. Plenty of room, the kitchen, dining room, living room, with hardwood floors, it's perfect house for the growing family. The work is done just move in and enjoy. House shows AAA so don't delay calling your REALTOR® today! (id:48850)
18 Farrell Lane
Wellington North, Ontario
Welcome Home: Ideal for First-Time Buyers!\r\n\r\nStep into this charming 3-bedroom, 2-bathroom residence, offering 1,604 square feet of cozy living space. This home features new carpet in some areas. There is a newly built deck in the backyard, with a spacious interlocking patio and green area, fully fenced in. Store all your gardening needs in the shed out back.\r\n\r\nYou'll love the finished basement, providing additional room for recreation or relaxation. Situated on a family friendly cul-de-sac, this property is just a short walk from Arthur's popular splash pad, park, outdoor pool, and skatepark, ensuring endless outdoor fun for all ages.\r\n\r\nWith local schools nearby, this home is perfectly positioned for families. Don't miss your chance to make it yours—schedule a visit today! (id:48850)
741 Hollinger Avenue
North Perth, Ontario
Quality Finishes in this three year old two storey Townhouse. Open concept Kitchen, Dining, Living room, 9' ceilings on main floor, four bedrooms, 2.5 baths. Upstairs you will find large primary bedroom with 3 pc bath and walk-in closet, with 3 more bedrooms and 2nd floor laundry room for your convenience. Featuring a full basement with on demand hot water heater, gas furnace roughed in bathroom. Call your REALTOR® today so you don't miss out. (id:48850)
42 Bay Street
Parry Sound, Ontario
Set on Bay Street, a short walk from the wharf and Georgian Bay and just as short a walk to downtown Parry Sound sits this quaint home. Featuring a large eat in kitchen and good sized living room, this has been a great family home for a generation. Should you wish, the current zoning (R2) also allows for a home based business. Currently in need of someone with vision to redevelop it or bring it back into its glory. (id:48850)
164 Bartlett Boulevard
Collingwood, Ontario
Executive WATERFRONT home nestled on the shores of Georgian Bay. This original log and stucco home has been fully updated (2015) with an addition (ICF foundation) and detached heated 2.5 car garage (29'1 x 23'3 built 2016). Over 117 ft of waterfront incl. a dredged channel where you can dock a boat (40' floating dock), fish &/or swim at your leisure. Located in the prestigious Princeton Shores neighbourhood, this 4200+ sq. ft. home has all the bells and whistles any discerning buyer is yearning for. From a chefs kitchen with Wolfe & Meile appliances, to a rock climbing wall & gym area, there is room for the whole family to enjoy. Features incl. heated floors in most bathrooms & mudroom, wide plank pine flooring & Scandinavian cross cut engineered birch floors, custom sized built-in sauna, leathered granite counters, built-in hot tub, new Trex composite decking, sprinkler system, stone fire pit, invisible fencing and a spectacular custom made iron fireplace surround & hearth. And if the Bay views aren't enough, climb a spiral staircase to an upper deck with 360 degree views of the Bay and Blue Mtn. There are just too many features to list. This home is a MUST SEE for anyone wanting a totally renovated luxury home on a prime waterfront lot. **** EXTRAS **** Rock climbing wall with mats, wall mounted TV in Living room with remote, dock (as is), sauna (as is) (id:48850)
0-2999 Ogden's Beach Road
Tay, Ontario
Prime Commercial and Rural Land for Sale: Highway 12 and Ogdens Beach Road, Port McNicoll, Ontario. This exceptional 301.75-acre development site is strategically located just west of Port McNicoll and south of Georgian Bay, presenting a prime opportunity for commercial investment and development. Key Features of this impressive parcel: Size and Composition: The Property encompasses six parcels, five contiguous and the sixth being a standalone house across Jones Court to the south. Accessibility: Five parcels enjoy access points via Triple Bay Road, Highway 12, Ogdens Beach Road, Talbot Street, and Sixth via Jones Court. Designations: The Township's Official Plan designates 48.95 acres as Highway/Service/Tourist/Commercial. The property also includes two residential houses with tenants. This property provides an investor with the opportunity for mixed-use development. Port McNicoll offers businesses and residents seamless connectivity to Barrie and the Greater Toronto area, and is only a short drive to Orillia and a moment to Midland, making it an ideal location for both commercial development. This unique land offering in Southern Georgian Bay represents a significant opportunity for strategic development and investment. Don't miss the chance to acquire a substantial piece of prime real estate in a highly desirable location. (id:48850)
12824 County Road 16
Severn, Ontario
Unique Commercial & Residential Acreage! Opportunity Knocks! This Property Encompasses 66 Feet Of Coveted Commercial Frontage On County Rd 16,(A Section Of Road That Is A Continuation Of Hwy 12 In Between Coldwater And Waubaushene). The Commercial Lot Consists Of 0.48 Acres, That Leads To The Abutting 41.26 Acres Of Rural Zoned, Treed Land With Views Of Matchedash Bay,And Backs On To 959 Feet Of Hwy 400. The Commercial Lot Includes A Single-Level Building Awaiting Revitalization. This Location Provides An Enticing Opportunity For Entrepreneurs Seeking To Establish Their Presence In A High-Traffic Locale. Adjacent To A Popular Local Flower & Food Shop, The Potential For Foot Traffic Is Abundant, Offering A Promising Foundation For A Range Of Business Ventures. Furthermore, The Allure Of This Location Is Enhanced By Its Convenient Proximity To The Trans Canada Trail, And The Shores Of Georgian Bay. This Property Appeals To Outdoor Enthusiasts And Nature Lovers Alike, Promising Easy Access To Many Recreational Pursuits. Immerse Yourself In The Myriad Recreational Opportunities That This Area Affords, From Boating And Fishing To Leisurely Beach Days & Scenic Hikes Along The Many Sections Of Trail Available. Embrace The Vibe Of Rural Living Without Sacrificing Modern Conveniences, As Essential Amenities Lie Within Easy Reach. Just A Short Drive Away, The Vibrant City Of Barrie Beckons With Its Array Of Cultural Attractions, Dining Establishments, & Retail Offerings, Ensuring That Every Need Is Catered To. Additionally, The Charming Towns Of Orillia & Midland Are Mere Minutes Away, Each Boasting Its Own Unique Charm And Attractions. Whether You Envision Crafting A Bustling Business Hub Or Creating A Serene Retreat Amidst Nature’s Embrace, This Remarkable Property Offers The Canvas Upon Which To Manifest Your Dreams. Seize The Opportunity To Immerse Yourself In The Enchanting Allure Of The Region, Where Every Moment Is Infused With The Promise Of Adventure And Possibility. (id:48850)
328 Sunset Boulevard
Blue Mountains, Ontario
Discover this 5 bed, stunning custom-built home in Lora Bay. Situated across the road from Georgian Bay, with two beautiful beaches just a short walk away, this property offers an unparalleled lifestyle in one of the area's most sought-after neighbourhoods.The open concept main floor features a professionally designed and decorated great room where floor-to-ceiling windows frame breathtaking treed views and a spectacular stone surround gas fireplace with adjustable flame and heat settings. The gourmet kitchen boasts a versatile butler's pantry with a second sink and bar fridge, making it ideal for hosting. Adjacent, the dining area, encased in windows, offers views of the lush garden, with French doors leading to a covered porch for outdoor entertaining.The main-floor primary suite is a serene retreat with private porch access and a luxurious ensuite that includes a Victoria + Albert slipper tub. Upstairs, two additional bedrooms provide cozy accommodation, while the lower level offers hydronic radiant in-floor heating throughout, two more bedrooms and an expansive rec room complete with a pool table, TV area and gym.The outdoor space features a relaxing hot tub, perfect for unwinding under the stars all year round. A spacious patio area invites you to gather with friends and family, while the covered back deck offers a sheltered retreat for all-weather enjoyment. Multiple seating areas, beautiful mature trees and professional landscaping create a picturesque and private atmosphere, making this backyard a true haven for outdoor living.Lora Bay residents enjoy a wealth of amenities, including a golf course, restaurant, a members-only lodge, a gym, and access to the nearby Georgian trail. Just a short drive or bike ride away, Downtown Thornbury awaits with its award-winning restaurants, coffee shops, and boutiques. Conveniently close to the area's public and private ski and golf clubs, this home truly embodies four-season living. (id:48850)
53 Oak Street
Cambridge, Ontario
A beautiful brick bungalow in a mature neighborhood. Welcome to 53 Oak St surrounded by large trees and walking distance to downtown Cambridge. This 3 bedroom bungalow has a complete main floor renovation including new luxury vinyl flooring, fresh paint, new stainless steel appliances, quartz countertops and a brand new 4 piece bathroom. The bedrooms offer ample space with closets and large windows (approx. 8 years old). The updated 4 piece washroom has a new vanity, flooring and bath tub/shower combo. The spacious living room has a large picture window with great views of the neighborhood. The unspoiled basement is ready for completion with a separate side entrance, loads of space and potential for in-law. Outside offers lots of parking (4 spots), a new shed, and a large yard with new sod. Other updates include new AC (2024), updated attic insulation R60 (2024), basement windows (2024), new side door (2024), and a new sidewalk leading to the covered front porch. Book your showing today and don't miss out on a great opportunity in an awesome location. (id:48850)
3 - 63 Bay Street W
Blue Mountains, Ontario
Welcome to 63 Bay Street, a quintessential 4-bedroom, 4-bathroom townhouse spanning 1865 square feet, in the prestigious Bayside Villas, perfectly situated along Thornbury Harbour. This four-season retreat offers a lifestyle of unmatched convenience and outdoor adventure, with the stunning shores of Georgian Bay just steps away. Imagine walking to the water for a sunrise paddle or heading 5 minutes to Georgian Peaks Ski Club for a day on the slopes. For golf enthusiasts, world-class courses are a short drive away, adding to the appeal of this prime location. Inside, the townhome's open-concept layout seamlessly connects the sunny East facing living, dining, and kitchen areas, ideal for family gatherings and entertaining. After a day of skiing enjoy apres-ski by your fireplace. Or in the summer months, relax on your private back deck with a view of the water, surrounded by lush greenery, where peace and tranquility await. Bayside Villas offers more than just a home—it provides a lifestyle. With access to a community swimming pool and tennis court, there are endless ways to stay active. When you're ready for a more leisurely pace, take a stroll into Thornbury's charming downtown, where you’ll find boutique shops, cafes, and some of the area's best restaurants—all within walking distance. The Georgian Trail, winding through Thornbury, offers year-round outdoor activities, from cycling in the summer to snowshoeing in the winter. With ample space, this townhouse comfortably accommodates two families (the downstairs finished rec room could easily be used as an additional bedroom), making it a perfect getaway or full-time residence. Opportunities like this are rare—don't miss your chance to own a piece of paradise in one of Thornbury's most sought-after communities. Experience the very best of Georgian Bay living, with the beach, harbour, trails, and ski resorts all at your doorstep. (id:48850)

