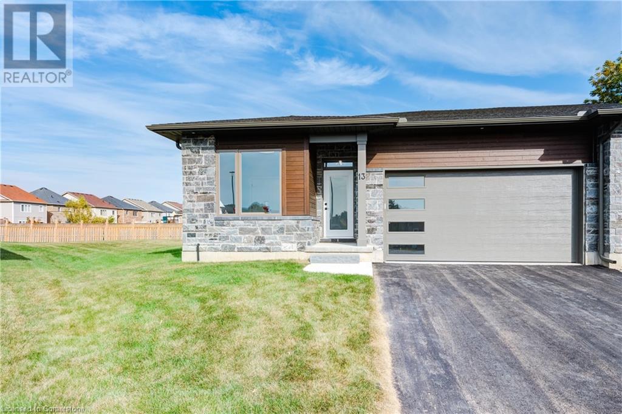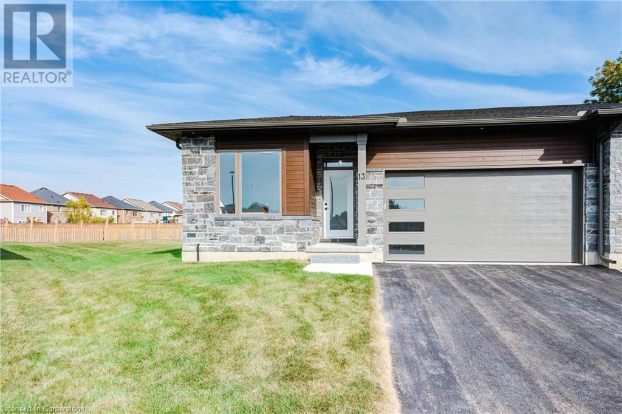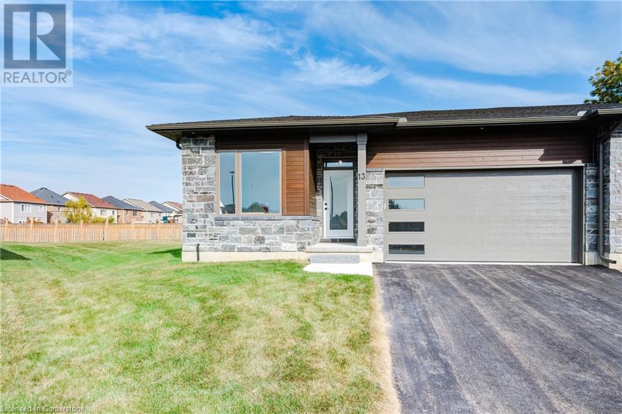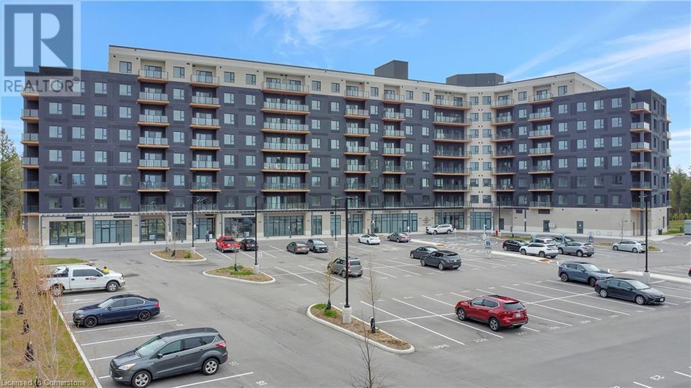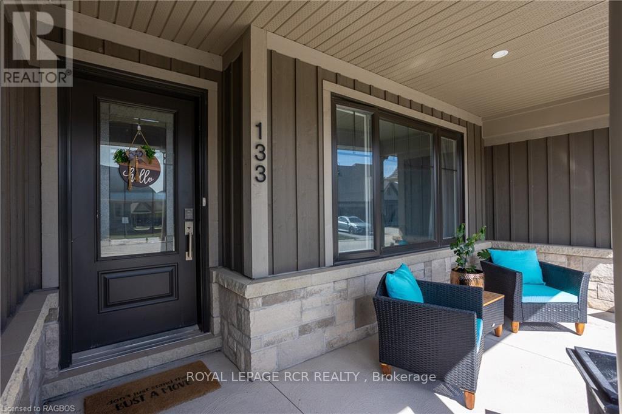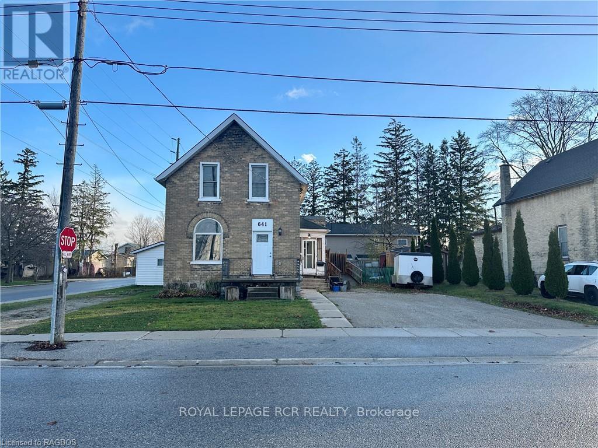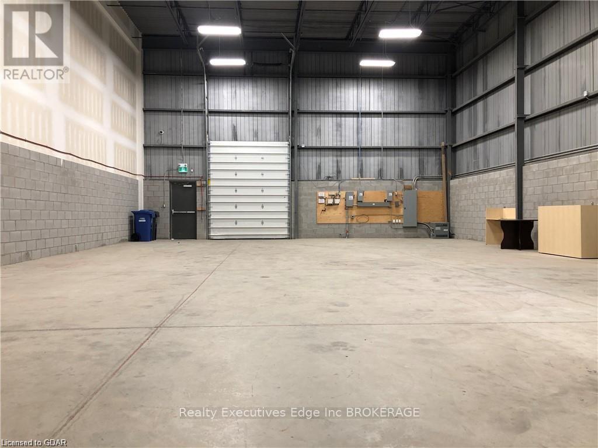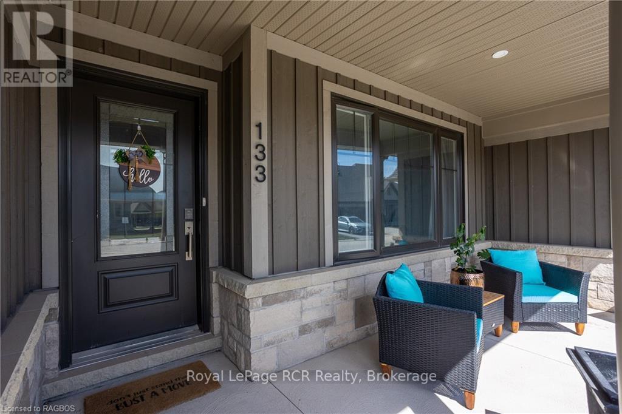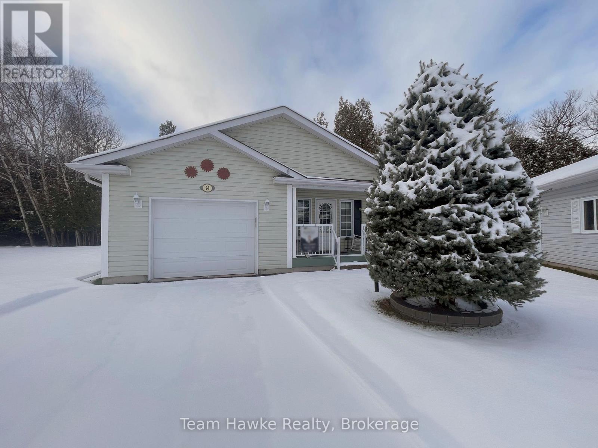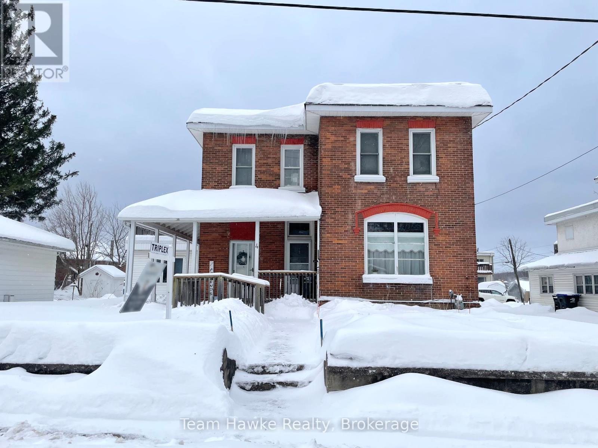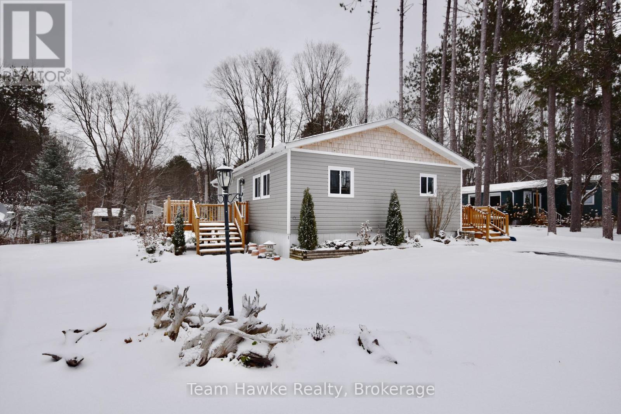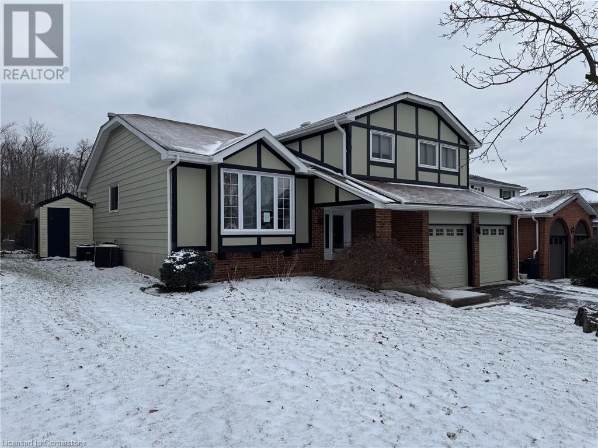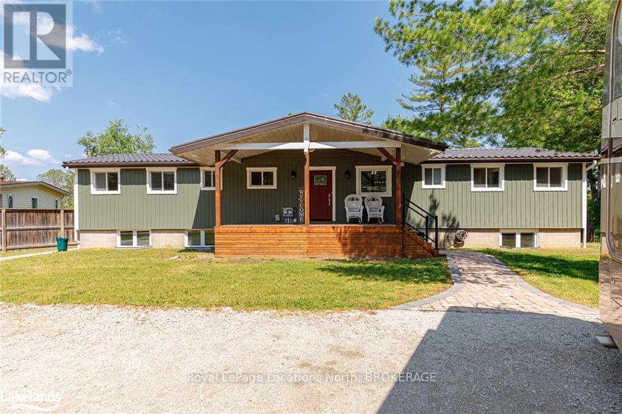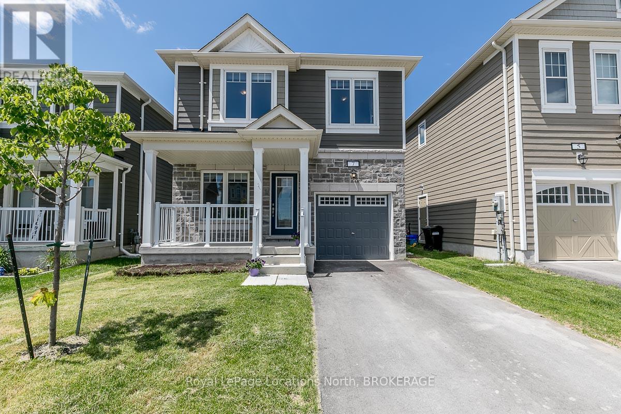269 Pittock Park Road Unit# 17
Woodstock, Ontario
Welcome to 269 Pittock Park Road Newest Semi-Detached Bungalow! Open concept modern day main floor living has never looked better. 269 Pittock Park Rd is comprised of 22 stunning semi-detached bungalows nestled in a quiet cul-de-sac, close to Pittock Dam Conservation Area, Burgess Trails, Sally Creek Golf Course and so much more. Phase 2 is well underway and expected to sell quickly. Make your interior selections on one of the unfinished units today. To fully appreciate how stunning these units are, be sure to view Unit 12 Builders Model. To appreciate 269 Pittock Park Rd lifestyle - be sure to view the short video. Unit is currently under construction. Photo is that of Unit 13. (id:48850)
269 Pittock Park Road Unit# 16
Woodstock, Ontario
Welcome to 269 Pittock Park Rd Newest Semi-Detached Bungalow! Open concept modern day main floor living has never looked better. 269 Pittock Park Rd is comprised of 22 stunning semi-detached bungalows nestled in a quiet cul-de-sac, close to Pittock Dam Conservation Area, Burgess Trails, Sally Creek Golf Course and so much more. Phase 2 is well underway and expected to sell quickly. Make your interior selections on one of the unfinished units today. To fully appreciate how stunning these units are, be sure to view Unit 12 Builders Model. To appreciate 269 Pittock Park Rd lifestyle - be sure to view the short video. (id:48850)
269 Pittock Park Road Unit# 19
Woodstock, Ontario
Welcome to 269 Pittock Park Rd Newest Semi-Detached Bungalow! Open concept modern day main floor living has never looked better. 269 Pittock Park Rd is comprised of 22 stunning semi-detached bungalows nestled in a quiet cul-de-sac, close to Pittock Dam Conservation Area, Burgess Trails, Sally Creek Golf Course and so much more. Phase 2 is well underway and expected to sell quickly. Make your interior selections on one of the unfinished units today. To fully appreciate how stunning these units are, be sure to view Unit 12 Builders Model. To appreciate 269 Pittock Park Rd lifestyle - be sure to view the short video. Unit is currently under construction. Photo is that of Unit 13. (id:48850)
842985 Road 84
Kintore, Ontario
DUPLEX OPPORTUNITY. This Georgian Style house was built in 1856 by Thomas Harvey Pearson, one of the original pioneer settlers in Kintore. Two families have owned the home over the years – once serving as a local nursing home and later enjoyed as an enchanting B&B. Your family could be the third to own this legacy estate. Situated on 1.118 acres in the heart of Kintore – steps from A.J. Baker Public School, Kintore United Church and village stores. There is no better place to raise a family. Enjoy all the benefits of quaint village living while being central to London, Woodstock, Stratford. and St. Mary’s. The heart of the home must be the bright and spacious country style kitchen with walk-in pantry. Two spacious bedrooms with double closets are located on the main level. The main bath, with jacuzzi tub, is located adjacent to the kitchen. At the front of the home is the large living room with free-standing fireplace and attached sunroom with insulated floor. The laundry/utility room with walk-in shower completes the main level. The second level, with private entrance, could easily accommodate a second family or tenant. This level includes two large bedrooms (possibility of a 3rd bedroom), kitchenette, 3pc bath, living room area and tons of storage space. This property offers room to breath – best described as a park like setting. A John Deere riding lawn mower is included to help maintain this spectacular property. The barn at the rear of the property measures 824 sq ft on the ground level and 814 sq ft on the second floor. What a terrific space to store your toys or run a small business in. Updates include: 5 new windows (2 living rm / 2 bedroom / 1 laundry) 1994; 4 new windows upstairs 1995; new drilled 110 ft well 2004; 200amp electrical update 2004; dishwasher 2012; Maytag refrigerator 2017; GE glass top stove 2019; new furnace 2024; Maytag washer 2022; new cupola on barn 2020; new garden shed on back patio 2021. (id:48850)
525 New Dundee Road Unit# 309
Kitchener, Ontario
Discover your dream home in this stunning 2-bedroom, 2-bathroom condo available for lease. Nestled at 309-525 New Dundee Rd., this thoughtfully designed unit offers 951 sq ft of luxurious living space that perfectly blends comfort, style, and natural beauty. As you enter, you’ll be greeted by an open-concept living and dining area, creating an inviting atmosphere ideal for both relaxation and entertaining. The modern kitchen is equipped with sleek stainless steel appliances, a convenient kitchen island, and plenty of cabinet space to satisfy all your culinary needs. Step out onto your spacious balcony and soak in the breathtaking views of Rainbow Lake. Enjoy the convenience of an in-suite laundry area, and both bedrooms feature generous walk-in closets, providing ample storage for your wardrobe. Two beautifully appointed bathrooms complete this exceptional home. This unique development offers an impressive array of amenities, including a gym, yoga studio with sauna, library, social lounge, party room, pet wash station, and direct access to the Rainbow Lake Conservation Area. Enjoy a variety of outdoor activities such as kayaking, canoeing, swimming, and fishing! Don’t miss the opportunity to experience tranquility and modern living in a prime location. Contact us today to schedule a viewing and make this stunning condo your new home at Rainbow Lake in Kitchener! (id:48850)
11 - 25 Second Street
Gravenhurst, Ontario
Fully renovated 2 bedrooms, 1 bath condo in the heart of Gravenhurst. Updated bathroom and brand new appliances including washer/dryer and dishwasher. Lots of natural light with new, large windows. Within walking distance to shopping, restaurants and downtown amenities and located across from Gull Lake Park. 1 parking spot included, hydro is paid on top of monthly rent. (id:48850)
197143 Grey 7 Road
Meaford, Ontario
** All Unfinished Work Will Be Completed For Buyers ** Nestled on a picturesque half-acre lot just minutes from Meaford, this newly built home offers the perfect blend of rural charm and modern convenience. Surrounded by sweeping farmland, the property boasts breathtaking panoramic views of the valley and meadows, providing a tranquil retreat from the bustle of everyday life. Inside, the bright and airy living space sits above the oversized garage, featuring soaring cathedral ceilings, walls of windows, and brand-new pine flooring that adds warmth and character. The modern kitchen, with its ample grey cabinetry, stainless steel appliances, and propane stove, is both functional and stylish, seamlessly integrating with the open-concept living and dining area. The spacious primary bedroom offers direct access to a beautifully appointed three-piece bathroom with in-floor heating and a glass shower, while a second bedroom provides flexibility as an office or den. Below, the dream garage awaits a massive 31 x 27 space with 11-foot ceilings, a wood stove, and a mini propane furnace, making it ideal for storing vehicles, housing toys, or creating the ultimate workshop for woodworking, mechanics, or other hobbies. The ground level also includes a convenient laundry room. Thoughtfully designed and lovingly built, this home is ready for someone to make it their own and explore its endless possibilities. Whether you're a first-time home buyer, a hobbyist in need of workspace, or simply seeking a peaceful country lifestyle, this property offers it all. With proximity to Meaford, Georgian Bay, private ski and golf clubs, hiking trails, and some of the areas best skiing, this home provides a lifestyle that embraces the beauty and adventure of Southern Georgian Bay. (id:48850)
133 Hawthorn Crescent
Georgian Bluffs, Ontario
Welcome to your dream lifestyle on the shores of Georgian Bay! This stunning 3-bedroom, 3.5-bath townhouse offers an unparalleled living experience, nestled on a prestigious golf course and boasting breathtaking Georgian Bay views. Step inside to find a spacious and open-concept floor plan with elegant finishes and modern touches throughout. The bright and vaulted ceiling living room features large windows that bathe the space in natural light, while offering serene views of 10th green. The gourmet kitchen is a chef's delight, equipped with stainless steel appliances, sleek countertops, and ample storage space. A charming dining area is perfect for entertaining. The primary suite on the main floor is a tranquil retreat, featuring a spa-like ensuite bathroom and a walk-in closet. Upstairs, you'll find another bedroom with its own private ensuite bathroom and access to a lovely balcony. This covered outdoor oasis is perfect for enjoying your morning coffee. The lower level boasts a third generously sized bedroom and large family room that provides comfort and versatility for family, and guests. The home includes a convenient two-car garage, ensuring ample parking and storage space. This condo townhouse includes access to exclusive Cobble Beach Golf Course Resort amenities, such as a clubhouse, swimming pool, hot tub, tennis courts, private beach and 60' day dock. Take advantage of reduced residence rates for the prestigious golf course, spa and restaurant. All this is located minutes away from the amenities of Owen Sound. Don't miss the opportunity to own a piece of paradise in one of areas most sought-after locations! (id:48850)
295 Eliza Street
Meaford, Ontario
Beautiful home, large private yard with in-ground pool! Step into this 3800+ sq ft stunning home, perfectly situated on a serene street with views of the bay as you roll in and only a short walk to the waters edge. Boasting a seamless blend of elegance and functionality, this residence offers everything you need for both relaxation and entertainment. The kitchen with custom cabinetry, central island and granite counter tops allows ample space for all your culinary needs, while flowing effortlessly into a separate formal dining room perfect for hosting memorable gatherings. The spacious living room offers an inviting atmosphere with its impressive views, cozy fireplace and an abundance of natural light. In the upper level will will enjoy the primary bedroom with luxurious ensuite renovated in 2024, featuring soaker tub, separate glass-enclosed shower, double vanity and walk-in closet giving you that spa-like ambiance every day. Four additional bedrooms and two modern bathrooms await your family and friends. Bright, finished recreation room with gas fireplace, fourth bathroom and wet bar adds a fun, casual space to unwind. Outside, the expansive, private backyard is a true oasis, featuring a pristine in-ground swimming pool with new liner in 2022, exquisite landscaping, and plenty of room for entertaining. Whether you’re hosting summer parties or enjoying a quiet evening, this space delivers unmatched serenity and style. Additional highlights include a two-car garage with inside entry, and many updates; lower level & foyer windows replaced in 2023, upper level windows currently being replaced, dishwasher 2023, fridge 2020. Public tennis courts just steps away, trails, parks, premiere skiing and golf just a short drive away. Enjoy Historic downtown Meaford with many restaurants and shops. Active living at its finest! (id:48850)
641 10th Avenue
Hanover, Ontario
1.5 storey brick home sitting on a nice sized corner lot in Hanover awaits its new owner to come and make it their own. This property gives you lots of space to build a garage or possibly an addition! Getting you started, it does have a separate large workshop with hydro measuring approx. 12' x 20'. This family home is within walking distance to downtown, the Hanover Park, trails and Hanover Heights Community School. Step inside from your mudroom to a nice sized eat-in kitchen with plenty of cabinets and a large main floor laundry room with new exterior French doors to your deck. This home also features a cozy living room, separate dining room with original glass French doors and all original hardwood throughout. Upstairs you will find 3 bedrooms (new doors and trim to be completed soon), and a 3 pc bath (also to be finished soon). The basement will be great for storage and has a 1pc bath; toilet. This home also comes complete with appliances as well! Call your REALTOR® and book your private showing. (id:48850)
6b - 265 Hanlon Creek Boulevard
Guelph, Ontario
Move in ready Industrial space available in the Hanlon Business park south end of Guelph. This location is perfect for businesses looking to expand their operations in Guelph. Hanlon Expressway provides quick access to surrounding cities, highway 401, and the US border. Industrial/Warehouse area is 38' wide x 61' deep and has 22' clear height. There is a 2PC washroom in the warehouse. 2 exclusive parking included. Additional shared parking available in the complex. TMI included. (id:48850)
133 Hawthorn Crescent
Georgian Bluffs, Ontario
Welcome to your dream lifestyle on the shores of Georgian Bay! This stunning 3-bedroom, 3.5-bath townhouse offers an unparalleled living experience, nestled on a prestigious golf course and boasting breathtaking Georgian Bay views. Step inside to find a spacious and open-concept floor plan with elegant finishes and modern touches throughout. The bright and vaulted ceiling living room features large windows that bathe the space in natural light, while offering serene views of 10th green. The gourmet kitchen is a chef's delight, equipped with stainless steel appliances, sleek countertops, and ample storage space. A charming dining area is perfect for entertaining. The primary suite on the main floor is a tranquil retreat, featuring a spa-like ensuite bathroom and a walk-in closet. Upstairs, you'll find another bedroom with its own private ensuite bathroom and access to a lovely balcony. This covered outdoor oasis is perfect for enjoying your morning coffee. The lower level boasts a third generously sized bedroom and large family room that provides comfort and versatility for family, and guests. The home includes a convenient two-car garage, ensuring ample parking and storage space. This condo townhouse includes access to exclusive Cobble Beach Golf Course Resort amenities, such as a clubhouse, swimming pool, hot tub, tennis courts, private beach and 60' day dock. Take advantage of reduced residence rates for the prestigious golf course, spa and restaurant. All this is located minutes away from the amenities of Owen Sound. Don't miss the opportunity to own a piece of paradise in one of areas most sought-after locations! (id:48850)
41 Grandview Road
Tay, Ontario
Only steps to Georgian Bay on the beautiful shores of Tay Township, this 3+1 bedroom home is ready for your next chapter. The second floor living space boasts cathedral ceilings, 3 bed & a 4pc bath. Generous sized country kitchen w/ solid oak cabinets and easy access to your wrap around decks w/ seasonal water views. The main floor features a built in single car garage w/ inside entry to a spacious mudroom, laundry/storage area, 2pc bath & a 4th bedroom or rec room flex space. Drilled well & septic so no Tay water/sewer bill. 200 amp service. Furnace 2019. Shingles 2023 (id:48850)
9 Ventnor Crescent
Wasaga Beach, Ontario
QUICK CLOSING AVAILABLE. Retirement living at its best, make the move to 'right size' your lifestyle. Just move in and enjoy this wonderfully maintained home in 'Park Place', a popular adult community 55+ located in Wasaga Beach. Safe, friendly, clean community minded living. Two bedrooms featuring a generous sized primary bedroom w/ ample closet space. You'll notice upon entering an extra spacious mudroom area w/ inside access to the oversized single car garage. Spacious kitchen with an eat-in area and walkout to the deck. Main floor laundry nicely tucked away. Prime location featuring an extra comfortable pie shaped & lot backing onto some green space, featuring a sprinkler irrigation system, this is a great spot to enjoy the outdoors. Don't miss out on this opportunity to ease into your next adventure. **Breakdown of estimated costs: rent - $800.00/month | Taxes for lot - $35.81 | taxes for structure - $124.43 | Water/sewers - billed quarterly metered | Estimated costs $960.24 (id:48850)
4 Maria Street
Penetanguishene, Ontario
Check out this truly one of a kind, well laid out triplex featuring three spacious 2 bedroom units. Separate entrances (no common areas), ample parking, and spacious units you'd be proud to own and rent. Unit 1 features two nice sized bedrooms, eat-in kitchen, spacious front living room & beautifully maintained classic strip oak hardwood floors. Unit 2 is on the second level and features a comfortable open concept living/dining/kitchen w/ two nice sized bedrooms & updated 4pc bath. Unit 3 is an immaculate sprawling multi level unit featuring a very generous living room w/ gas fp, eat-in kitchen, private laundry hook ups, a lower level 2nd bedroom or rec room, 4 pc & 3pc bath's, & a second level primary suite w/ private balcony, multiple closets - This would also be a great owner occupied unit. Hot water heat. Separate hydro meters. (id:48850)
14 - 5263 Elliott Side Road
Tay, Ontario
Quiet and comfortable living in Bramhall Park, a country community setting and just a 7 minute drive to town. Hardwood floors throughout this updated unit featuring a spacious living room & eat in kitchen. New windows 2016, new propane furnace 2017, new shingles 2022, new HWT 2016, new exterior siding 2022, eavestrough 2023, two new refaced decks 2023. Septic replaced November 2023. Generous size storage shed. Buyer is subject to park approval, quick closing available. No age restriction on this park. This home shows pride of ownership and is priced to sell! (id:48850)
501 Talbot Street
Tay, Ontario
Well appointed century home located in the heart of Port McNicoll. This classic Ontario red brick home features 3 bedrooms plus a loft flex space (could be a 4th bedroom), and 2 full baths. Spacious fenced in yard with room for activities, and a generously sized deck for summer dining or relaxing. The main floor features an eat-in kitchen, living room w/ upgraded flooring, plus laundry area & 4 pc bathroom. Don't skip the traditional closed in 3 season front porch or guest entrance. The second floor features 3 bedrooms plus a full bathroom. The third floor loft is currently set up as a rec room but could also be used as a guest bedroom or flex space. Gas heat. All appliances included. (id:48850)
5 Purple Hill Lane
Clearview, Ontario
Newly renovated country home on 2.5 forested ac. on a highly coveted street. A short walk from the quaint town of Creemore, this 4-bedroom, 3-bathroom, open-concept residence has been masterfully reimagined.Inside you will find Immaculate wide plank white oak flooring, soaring ceilings, and custom cabinetry throughout. The expansive main level offers the perfect flow for both entertaining and everyday living, while the gourmet kitchen features a striking marble island, high-end appliances, and a front patio. The living room bathed in natural light, features stunning beamed ceilings & a central stone fireplace. Beautiful cathedral windows &glass doors open to a 4-season sunroom. You'll find it hard to leave the comfort of the sunroom, with its floor-to-ceiling windows, cedar finishes, & cozy wood-burning stove. Glass sliding doors provide easy access to the stunning backyard, complete with gardens and a patio, perfect for outdoor relaxation. The primary bedroom is a true retreat, featuring a walk-in closet, a luxurious four-piece ensuite with elegant wainscoting, a spa shower, and a private walkout to the gardens and patio, offering the perfect escape for relaxation and tranquility. The main floor has a home office & the 2nd bedroom & includes a convenient laundry room connected to a well-appointed mudroom w/ side exterior entry. The lower level offers two additional bedrooms and an impressive recreation and living area, enhanced by a third fireplace and heated floors, perfect for gathering with family and friends. \r\nOutside, a versatile coach house currently functions as a workshop, with an upper living space that can serve as additional accommodation, a home office, or a private guest suite. Just minutes from Devil’s Glen Ski Club, Mad River Golf Club, the Bruce Trail, and a variety of outdoor activities, this extraordinary home is the perfect balance of luxury, privacy, and convenience. (id:48850)
50 Winding Way
Kitchener, Ontario
Welcome to Your Dream Home at 50 Winding Way! Step onto the charming covered porch and into a home that feels like a warm embrace. Nestled on a peaceful crescent, this gem welcomes you with an immaculate front yard and a tiled foyer that leads to a cozy family room. Picture this: a crackling fireplace, sunlight streaming through sliding doors, and a backyard oasis just waiting to be explored. Speaking of the backyard—wow! A sparkling pool awaits for when you are ready to lounge away lazy Sundays or host epic BBQs, all with a lush open space as a backdrop. Inside, the living room boasts elegant bay windows and flows seamlessly into the open-concept living and dining areas—perfect for family gatherings or cozy evenings. Head upstairs to discover four generously sized bedrooms, including a primary retreat with a luxurious 4-piece ensuite, and a total of three bathrooms to keep everyone happy. Need more space? The finished basement is ready to be your rec room, home gym, or anything you can dream up, with plenty of storage to keep things tidy. The exterior shines with curb appeal, featuring a double-car garage and a wide driveway for all your parking needs. Plus, you’re just steps away from schools and parks, and minutes from shopping and the expressway. Your future starts here—schedule a tour today and make 50 Winding Way your forever home! (id:48850)
960 County Road 6 N
Tiny, Ontario
Welcome to one of Tiny Townships most unique properties. This 4200 sqft home with 6 bedrooms and 3 bathrooms is nestled on almost 25 acres of pristine forest. This home has a large kitchen and dining area to entertain family and friends. The spacious, private primary bedroom has plenty of natural light and a 5 piece ensuite. The property boasts many useful outbuildings such as a 1200 square foot heated workshop, a 2 car detached garage, several large sheds and a 20 X 40 ft quonset hut. The property also features a sugar shack to produce your very own maple syrup. There is approximately 5 acres of farmable land, many hiking/ATV trails and room to add to this private oasis. There are too many bonuses, features and extras with this home and property to list here. Please book your showing today. (id:48850)
1628 River Road W
Wasaga Beach, Ontario
Perfectly Situated on an Estate Property with Million Dollars Sunsets to the West! Who Says You Can’t Have it all when you Live on the Water!? Nearly One Full Acre and 128’ of Riverfront in the Heart of Wasaga Beach- One of Very Few Lots of this Size! Enjoy the Calm & Tranquility of the Channel & The Option to Extend Your Dock into The Main River for Your Boat. The Fully Renovated Raised Bungalow Offers over 3000 Sq Ft of Living Space, with a Beautiful High End Gourmet Kitchen & Open Concept Living Area. A Great Space to Entertain Friends and Family in Any Season! Light Floods the Main Floor through Large Windows while Providing Views of the Rear Yard and Waterfront. Primary Bedroom Separate from the Rest of the Home, Complete with a Seating Area, Ensuite and Closets! Walk Out from Lower Level to Fully Fenced Spacious Rear Yard. Heated Two Car Garage (Detached)) with Air Conditioning Offers Safe Storage for the Toys! Plus a Full In-law Suite Complete with an Additional 2 Bedrooms, a Bathroom and Kitchen! (In-Law Suite Not Photographed.) This Property Offers Everything You Need and More! Extras: Full Security System with Offsite Monitoring Capability, Outdoor Speakers and Hydro at the Riverfront. Upper Floor Was Fully Renovated (2021) Including Kitchen, Flooring, Bathroom(s), Windows, Exterior Doors. New Siding & Exterior Railings in 2022. Two Furnaces/ AC Units with Separate Control (for Basement Apartment, Approx. 5 Yrs Old), 2-200 Amp Electrical Panels. Provisions for Main Floor Laundry. Two Natural Gas Hook-ups for BBQ's. Underside of Deck is Covered with Soffit & Eavestrough's Creating a Dry Space. (id:48850)
7 Sandhill Crane Drive
Wasaga Beach, Ontario
Discover Your Dream Home in Wasaga Beach's East End! Welcome to this stunning detached home in the exclusive Georgian Sands development. Spanning 1,452 sq. ft., this beautifully upgraded two-storey residence features three spacious bedrooms and three bathrooms, perfect for families big or small! The open concept main floor is ideal for gatherings and boasts premium upgrades, including quartz countertops, stainless steel appliances, and elegant millwork throughout. The low-maintenance stone facade and modern Hardiplank exterior add to the home's beautiful curb appeal. Upstairs, the generous primary bedroom boasts a luxurious four-piece ensuite. Two additional bedrooms offer ample space for family or friends, alongside the convenience of a 2nd floor Laundry Room. The unfinished basement provides endless possibilities for expansion or extra storage. Outside, enjoy a single-car garage with direct access to the inside. Located just minutes from beautiful beaches, marinas, golf courses, shopping, and dining- and is only 25 minutes from Downtown Barrie! Property is currently tenanted (A+ tenants) who would love to stay, making it a fantastic opportunity as an investment. ** This is a linked property.** **** EXTRAS **** Extras/Notes: The home has a Parcel of Tied Land (POTL) fee of $156 per month, covering maintenance of the communitys shared areas. The home and property itself are completely freehold. (id:48850)
7384 Highway 6
Tobermory, Ontario
INCREDIBLE TURN-KEY BUSINESS OPPORTUNITY IN THE BEAUTIFUL VILLAGE OF TOBERMORY! This wellmaintained variety store with a gas bar is located on Highway #6, the main road going into Tobermory. A well-established business in Tobermory. The only gas station in town with a cigarette, a diesel, and a propane refill center. A great opportunity to own your own business! As the only gas station in town, your business is sure to attract ample customers going to and from Lake Huron and Georgian Bay. With over 4000 permanent residents Tobermory's shipwrecks, thriving scuba diving attractions, beautiful shorelines, boating, and national parks attract an additional half a million tourists annually. Hoppy's Gas Bar is a very busy location less than a minute away from the heart of Tobermory, making this an essential stop for everyone traveling in or out. You will not find a better location than this, book your showing today! (id:48850)
455 Highland Drive
North Huron, Ontario
Introducing this delightful three-bedroom, two-bathroom bungalow, designed for both comfort and entertainment. The heart of the home features an open concept kitchen and dining room, creating a seamless flow perfect for family gatherings and dinner parties. Downstairs, you'll find a spacious rec room ideal for cozy movie nights, complemented by a gas fireplace that adds warmth and ambiance to the atmosphere. The wet bar in the basement is perfect for hosting friends or enjoying a quiet evening at home. With plenty of storage options throughout, this home ensures that everything has its place. Step outside to the generous back deck, an inviting space for outdoor dining, relaxation, or simply enjoying the fresh air. This bungalow combines modern living with cozy charm, making it a wonderful place to call home! (id:48850)

