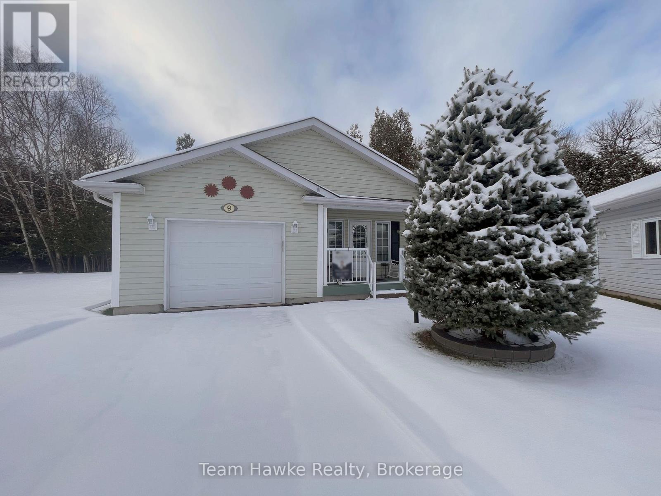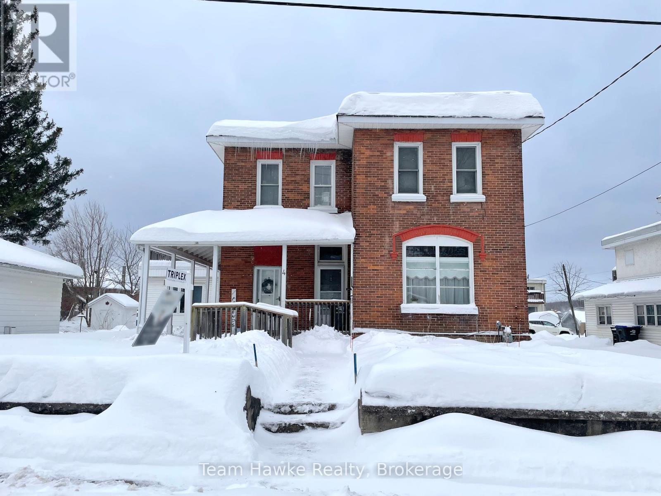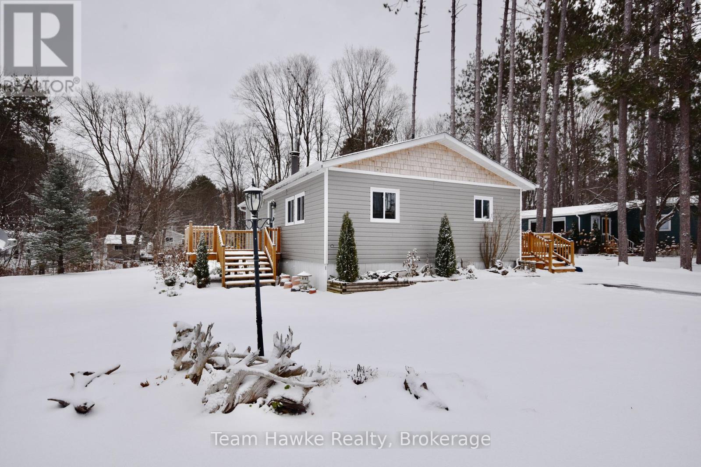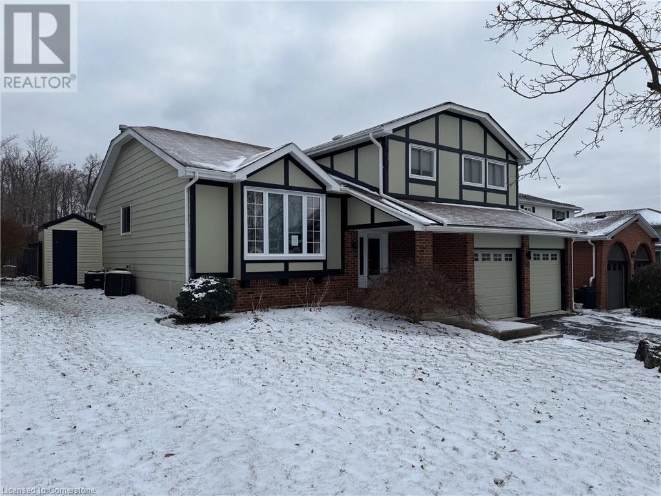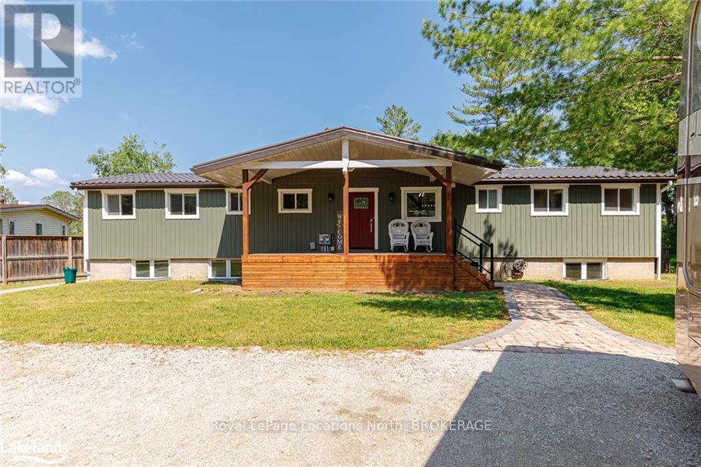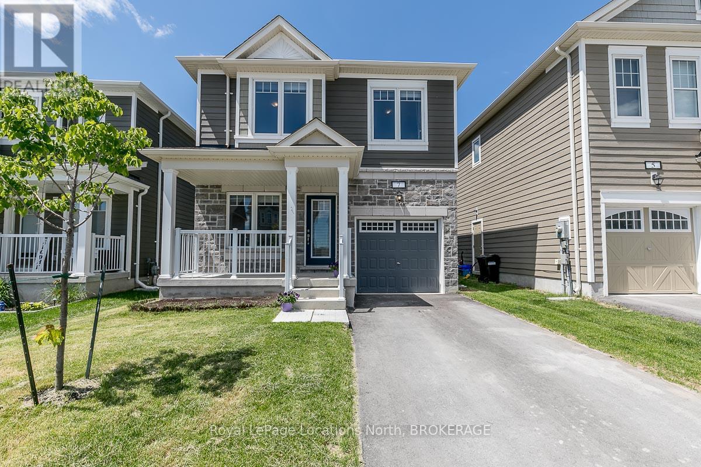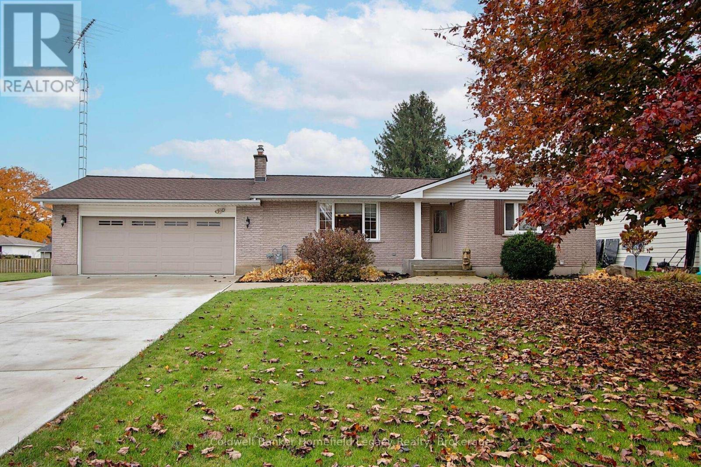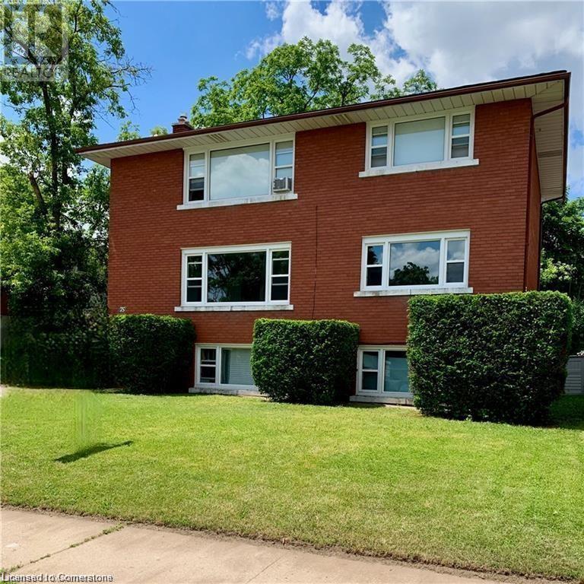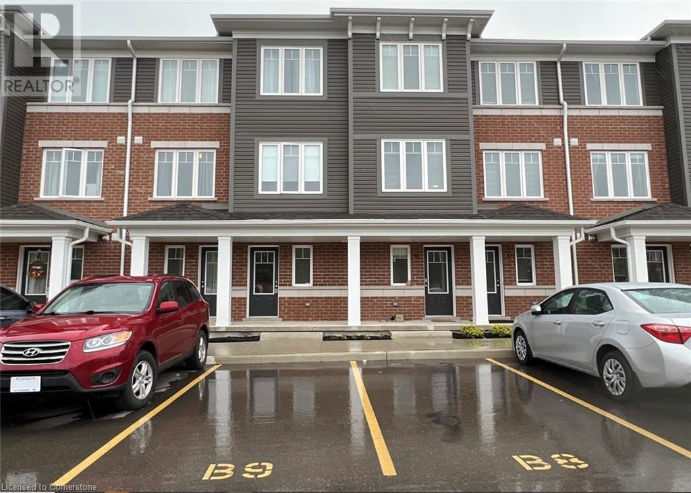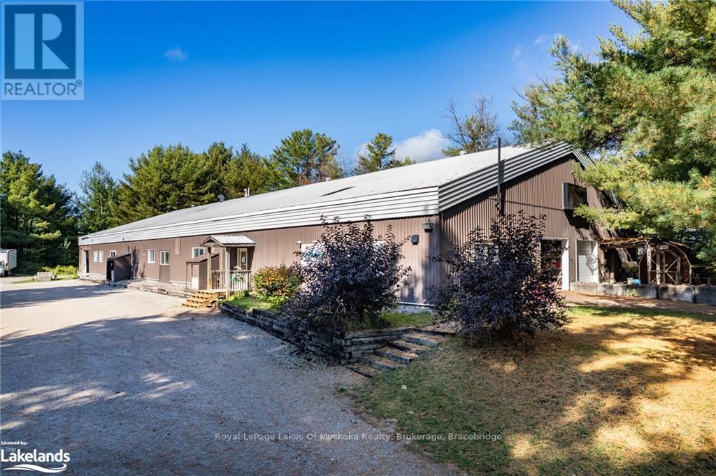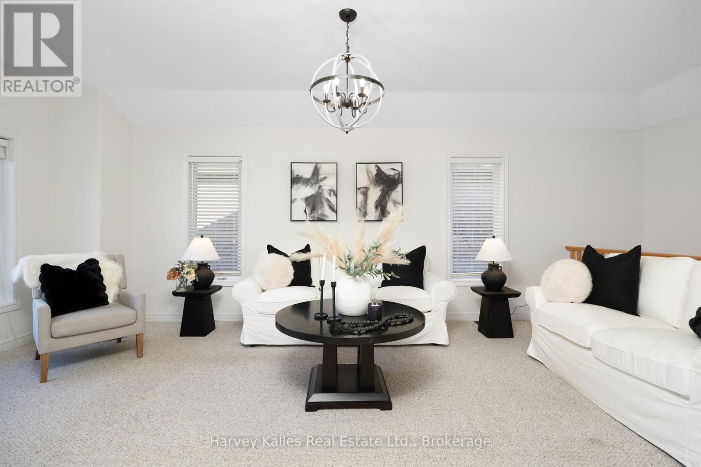41 Grandview Road
Tay, Ontario
Only steps to Georgian Bay on the beautiful shores of Tay Township, this 3+1 bedroom home is ready for your next chapter. The second floor living space boasts cathedral ceilings, 3 bed & a 4pc bath. Generous sized country kitchen w/ solid oak cabinets and easy access to your wrap around decks w/ seasonal water views. The main floor features a built in single car garage w/ inside entry to a spacious mudroom, laundry/storage area, 2pc bath & a 4th bedroom or rec room flex space. Drilled well & septic so no Tay water/sewer bill. 200 amp service. Furnace 2019. Shingles 2023 (id:48850)
9 Ventnor Crescent
Wasaga Beach, Ontario
QUICK CLOSING AVAILABLE. Retirement living at its best, make the move to 'right size' your lifestyle. Just move in and enjoy this wonderfully maintained home in 'Park Place', a popular adult community 55+ located in Wasaga Beach. Safe, friendly, clean community minded living. Two bedrooms featuring a generous sized primary bedroom w/ ample closet space. You'll notice upon entering an extra spacious mudroom area w/ inside access to the oversized single car garage. Spacious kitchen with an eat-in area and walkout to the deck. Main floor laundry nicely tucked away. Prime location featuring an extra comfortable pie shaped & lot backing onto some green space, featuring a sprinkler irrigation system, this is a great spot to enjoy the outdoors. Don't miss out on this opportunity to ease into your next adventure. **Breakdown of estimated costs: rent - $800.00/month | Taxes for lot - $35.81 | taxes for structure - $124.43 | Water/sewers - billed quarterly metered | Estimated costs $960.24 (id:48850)
4 Maria Street
Penetanguishene, Ontario
Check out this truly one of a kind, well laid out triplex featuring three spacious 2 bedroom units. Separate entrances (no common areas), ample parking, and spacious units you'd be proud to own and rent. Unit 1 features two nice sized bedrooms, eat-in kitchen, spacious front living room & beautifully maintained classic strip oak hardwood floors. Unit 2 is on the second level and features a comfortable open concept living/dining/kitchen w/ two nice sized bedrooms & updated 4pc bath. Unit 3 is an immaculate sprawling multi level unit featuring a very generous living room w/ gas fp, eat-in kitchen, private laundry hook ups, a lower level 2nd bedroom or rec room, 4 pc & 3pc bath's, & a second level primary suite w/ private balcony, multiple closets - This would also be a great owner occupied unit. Hot water heat. Separate hydro meters. (id:48850)
14 - 5263 Elliott Side Road
Tay, Ontario
Quiet and comfortable living in Bramhall Park, a country community setting and just a 7 minute drive to town. Hardwood floors throughout this updated unit featuring a spacious living room & eat in kitchen. New windows 2016, new propane furnace 2017, new shingles 2022, new HWT 2016, new exterior siding 2022, eavestrough 2023, two new refaced decks 2023. Septic replaced November 2023. Generous size storage shed. Buyer is subject to park approval, quick closing available. No age restriction on this park. This home shows pride of ownership and is priced to sell! (id:48850)
501 Talbot Street
Tay, Ontario
Well appointed century home located in the heart of Port McNicoll. This classic Ontario red brick home features 3 bedrooms plus a loft flex space (could be a 4th bedroom), and 2 full baths. Spacious fenced in yard with room for activities, and a generously sized deck for summer dining or relaxing. The main floor features an eat-in kitchen, living room w/ upgraded flooring, plus laundry area & 4 pc bathroom. Don't skip the traditional closed in 3 season front porch or guest entrance. The second floor features 3 bedrooms plus a full bathroom. The third floor loft is currently set up as a rec room but could also be used as a guest bedroom or flex space. Gas heat. All appliances included. (id:48850)
5 Purple Hill Lane
Clearview, Ontario
Newly renovated country home on 2.5 forested ac. on a highly coveted street. A short walk from the quaint town of Creemore, this 4-bedroom, 3-bathroom, open-concept residence has been masterfully reimagined.Inside you will find Immaculate wide plank white oak flooring, soaring ceilings, and custom cabinetry throughout. The expansive main level offers the perfect flow for both entertaining and everyday living, while the gourmet kitchen features a striking marble island, high-end appliances, and a front patio. The living room bathed in natural light, features stunning beamed ceilings & a central stone fireplace. Beautiful cathedral windows &glass doors open to a 4-season sunroom. You'll find it hard to leave the comfort of the sunroom, with its floor-to-ceiling windows, cedar finishes, & cozy wood-burning stove. Glass sliding doors provide easy access to the stunning backyard, complete with gardens and a patio, perfect for outdoor relaxation. The primary bedroom is a true retreat, featuring a walk-in closet, a luxurious four-piece ensuite with elegant wainscoting, a spa shower, and a private walkout to the gardens and patio, offering the perfect escape for relaxation and tranquility. The main floor has a home office & the 2nd bedroom & includes a convenient laundry room connected to a well-appointed mudroom w/ side exterior entry. The lower level offers two additional bedrooms and an impressive recreation and living area, enhanced by a third fireplace and heated floors, perfect for gathering with family and friends. \r\nOutside, a versatile coach house currently functions as a workshop, with an upper living space that can serve as additional accommodation, a home office, or a private guest suite. Just minutes from Devil’s Glen Ski Club, Mad River Golf Club, the Bruce Trail, and a variety of outdoor activities, this extraordinary home is the perfect balance of luxury, privacy, and convenience. (id:48850)
50 Winding Way
Kitchener, Ontario
Welcome to Your Dream Home at 50 Winding Way! Step onto the charming covered porch and into a home that feels like a warm embrace. Nestled on a peaceful crescent, this gem welcomes you with an immaculate front yard and a tiled foyer that leads to a cozy family room. Picture this: a crackling fireplace, sunlight streaming through sliding doors, and a backyard oasis just waiting to be explored. Speaking of the backyard—wow! A sparkling pool awaits for when you are ready to lounge away lazy Sundays or host epic BBQs, all with a lush open space as a backdrop. Inside, the living room boasts elegant bay windows and flows seamlessly into the open-concept living and dining areas—perfect for family gatherings or cozy evenings. Head upstairs to discover four generously sized bedrooms, including a primary retreat with a luxurious 4-piece ensuite, and a total of three bathrooms to keep everyone happy. Need more space? The finished basement is ready to be your rec room, home gym, or anything you can dream up, with plenty of storage to keep things tidy. The exterior shines with curb appeal, featuring a double-car garage and a wide driveway for all your parking needs. Plus, you’re just steps away from schools and parks, and minutes from shopping and the expressway. Your future starts here—schedule a tour today and make 50 Winding Way your forever home! (id:48850)
960 County Road 6 N
Tiny, Ontario
Welcome to one of Tiny Townships most unique properties. This 4200 sqft home with 6 bedrooms and 3 bathrooms is nestled on almost 25 acres of pristine forest. This home has a large kitchen and dining area to entertain family and friends. The spacious, private primary bedroom has plenty of natural light and a 5 piece ensuite. The property boasts many useful outbuildings such as a 1200 square foot heated workshop, a 2 car detached garage, several large sheds and a 20 X 40 ft quonset hut. The property also features a sugar shack to produce your very own maple syrup. There is approximately 5 acres of farmable land, many hiking/ATV trails and room to add to this private oasis. There are too many bonuses, features and extras with this home and property to list here. Please book your showing today. (id:48850)
1628 River Road W
Wasaga Beach, Ontario
Perfectly Situated on an Estate Property with Million Dollars Sunsets to the West! Who Says You Can’t Have it all when you Live on the Water!? Nearly One Full Acre and 128’ of Riverfront in the Heart of Wasaga Beach- One of Very Few Lots of this Size! Enjoy the Calm & Tranquility of the Channel & The Option to Extend Your Dock into The Main River for Your Boat. The Fully Renovated Raised Bungalow Offers over 3000 Sq Ft of Living Space, with a Beautiful High End Gourmet Kitchen & Open Concept Living Area. A Great Space to Entertain Friends and Family in Any Season! Light Floods the Main Floor through Large Windows while Providing Views of the Rear Yard and Waterfront. Primary Bedroom Separate from the Rest of the Home, Complete with a Seating Area, Ensuite and Closets! Walk Out from Lower Level to Fully Fenced Spacious Rear Yard. Heated Two Car Garage (Detached)) with Air Conditioning Offers Safe Storage for the Toys! Plus a Full In-law Suite Complete with an Additional 2 Bedrooms, a Bathroom and Kitchen! (In-Law Suite Not Photographed.) This Property Offers Everything You Need and More! Extras: Full Security System with Offsite Monitoring Capability, Outdoor Speakers and Hydro at the Riverfront. Upper Floor Was Fully Renovated (2021) Including Kitchen, Flooring, Bathroom(s), Windows, Exterior Doors. New Siding & Exterior Railings in 2022. Two Furnaces/ AC Units with Separate Control (for Basement Apartment, Approx. 5 Yrs Old), 2-200 Amp Electrical Panels. Provisions for Main Floor Laundry. Two Natural Gas Hook-ups for BBQ's. Underside of Deck is Covered with Soffit & Eavestrough's Creating a Dry Space. (id:48850)
7 Sandhill Crane Drive
Wasaga Beach, Ontario
Discover Your Dream Home in Wasaga Beach's East End! Welcome to this stunning detached home in the exclusive Georgian Sands development. Spanning 1,452 sq. ft., this beautifully upgraded two-storey residence features three spacious bedrooms and three bathrooms, perfect for families big or small! The open concept main floor is ideal for gatherings and boasts premium upgrades, including quartz countertops, stainless steel appliances, and elegant millwork throughout. The low-maintenance stone facade and modern Hardiplank exterior add to the home's beautiful curb appeal. Upstairs, the generous primary bedroom boasts a luxurious four-piece ensuite. Two additional bedrooms offer ample space for family or friends, alongside the convenience of a 2nd floor Laundry Room. The unfinished basement provides endless possibilities for expansion or extra storage. Outside, enjoy a single-car garage with direct access to the inside. Located just minutes from beautiful beaches, marinas, golf courses, shopping, and dining- and is only 25 minutes from Downtown Barrie! Property is currently tenanted (A+ tenants) who would love to stay, making it a fantastic opportunity as an investment. ** This is a linked property.** **** EXTRAS **** Extras/Notes: The home has a Parcel of Tied Land (POTL) fee of $156 per month, covering maintenance of the communitys shared areas. The home and property itself are completely freehold. (id:48850)
7384 Highway 6
Tobermory, Ontario
INCREDIBLE TURN-KEY BUSINESS OPPORTUNITY IN THE BEAUTIFUL VILLAGE OF TOBERMORY! This wellmaintained variety store with a gas bar is located on Highway #6, the main road going into Tobermory. A well-established business in Tobermory. The only gas station in town with a cigarette, a diesel, and a propane refill center. A great opportunity to own your own business! As the only gas station in town, your business is sure to attract ample customers going to and from Lake Huron and Georgian Bay. With over 4000 permanent residents Tobermory's shipwrecks, thriving scuba diving attractions, beautiful shorelines, boating, and national parks attract an additional half a million tourists annually. Hoppy's Gas Bar is a very busy location less than a minute away from the heart of Tobermory, making this an essential stop for everyone traveling in or out. You will not find a better location than this, book your showing today! (id:48850)
455 Highland Drive
North Huron, Ontario
Introducing this delightful three-bedroom, two-bathroom bungalow, designed for both comfort and entertainment. The heart of the home features an open concept kitchen and dining room, creating a seamless flow perfect for family gatherings and dinner parties. Downstairs, you'll find a spacious rec room ideal for cozy movie nights, complemented by a gas fireplace that adds warmth and ambiance to the atmosphere. The wet bar in the basement is perfect for hosting friends or enjoying a quiet evening at home. With plenty of storage options throughout, this home ensures that everything has its place. Step outside to the generous back deck, an inviting space for outdoor dining, relaxation, or simply enjoying the fresh air. This bungalow combines modern living with cozy charm, making it a wonderful place to call home! (id:48850)
365 Durham Street W
Wellington North, Ontario
Good building lot close to amenities. Services will be at the lot line. Driveway will be in, registered survey available upon closing. Municipal address will change upon registration of lot. (id:48850)
101 - 229 Adelaide Street
Saugeen Shores, Ontario
It's time to give your landlord notice because this affordable condo at Manchester West in Southampton can be all yours! This 560 square foot unit consists of a combined living room and eat-in kitchen, a primary bedroom plus a second bedroom or den, and a 4pc bathroom with extra deep linen closet. This apartment style condo building features a secured entrance, mail delivery, common/party room, in-ground swimming pool, large open air pavilion with tables and bbq's, storage locker, bike storage, exclusive use parking space, and a lift style elevator that accesses all 3 floors. The monthly condo fee of $501 includes laundry, water & sewer, garbage pick up as well as your heat and hydro! Fantastic location, just a short walk to the sandy beaches of Lake Huron, trails, tennis courts and everything that the downtown core has to offer. Whether you're looking for a place to finally call your own, a vacation getaway or an income property, this well kept, turn key property could be just the place for you! Available for immediate occupancy. (id:48850)
11 Gray Road
Bracebridge, Ontario
Here's your opportunity to own a party rental business that's been supplying everything from tents to teaspoons for weddings and events in Muskoka for over 20 years. Building and business being offered together. Located in busy Cedar Lane Business Park the building features two dock-level and one ground-level loading doors, 3-phase power, and substantial warehouse space for inventory. The building has approximately 2,000 sq. ft. of office space and 8,700 sq. ft. of industrial space. A list of what's included available upon request. Please note this building is being sold as a share sale only and the business as an asset sale. (id:48850)
48 Lee Crescent
Goderich, Ontario
This large, brick raised bungalow is located on a wide, tree-lined street in a family-friendly neighbourhood. With four bedrooms, including a primary bedroom with a walk-in closet and ensuite, the home offers plenty of space for a growing family. The main floor provides a functional layout, ideal for hosting family and friends, with a sizeable living room and eat-in kitchen. The finished basement includes a recreation room with a cozy gas fireplace and a dry bar, creating additional space for gatherings or quiet evenings. The fenced back garden is a great spot for kids to play or for hosting barbecues and outdoor get-togethers. This home is designed for everyday living and special occasions alike, offering room to create lasting memories and a whole lot of fun. Conveniently located near schools, parks, and amenities, its ready for its next family. (id:48850)
7 King Crescent
East Zorra-Tavistock, Ontario
AN OPPORTUNITY AWAITS : 7 KING CRESCENT HICKSON , HOMES IN THIS AREA DO NOT COME TO MARKET VERY OFTEN . GREAT LOCATION IN A QUIET NEIGHBOURHOOD CLOSE TO SCHOOL AND RECREATION FACILITYS , EASY DRIVE TO STRATFORD, LONDON, KITCHENER AND WOODSTOCK, THIS IMMACULATE BUNGALOW WITH LOTS OF RECENT UPGRADES AND IS SURE TO IMPRESS . THIS 3 BEDROOM ,2 BATH HOME ALSO FEATURES A FININSHED BASEMENT WITH A LARGE FAMILY ROOM THAT INCLUDES A GAS FIREPLACE AND WET BAR AREA. THIS HOME ALSO BOASTS AN EXTRA LARGE TWO CAR GARAGE WHICH IS INSULATED AND THE LARGE LEVEL LOT HAS LOTS OF SPACE FOR ENTERTAINING WITH THE LARGE DECK AND HOT TUB AREA BEING THE FOCAL POINT . ATTENTION TO DETAIL IS APPARENT EVERYWHERE YOU LOOK FROM THE UPGRADED KITCHEN AND DINING AREAS TO THE MODERN BATHROOMS , THE FURNACE AND A/C UNIT WERE REPLACED IN 2018 AND A GENERAC GENERATOR WAS INSTALLED JUST LAST YEAR . LOTS OF UPGRADES OUTSIDE AS WELL INCLUDING EXTRA LARGE CONCRETE DRIVEWAY WHICH CAN EASILY ACCOMMODATE 6 CARS, CONCRETE SIDEWALKS AND WALKWAYS AND FIREPIT AREA . THIS HOME IS READY TO MOVE IN AND ENJOY FOR MANY YEARS TO COME . PLEASE VIEW THE ONLINE PICTURES AND TOUR AND CALL TODAY TO SET UP YOUR APPOINTMENT TO VIEW .NOTE : SEVERAL OF THE ROOMS IN THE PHOTOS HAVE BEEN VIRTUALLY STAGED. ** This is a linked property.** **** EXTRAS **** To be confirmed (id:48850)
196 Lake Breeze Drive
Ashfield-Colborne-Wawanosh, Ontario
Almost new home located along the shores of Lake Huron within a short 5 minute drive to the ""Prettiest town in Canada"" Goderich, ON. This 1400 square foot home is located in the leased land community of THE BLUFFS AT HURON"". Some of the benefits of this community include a clubhouse with saltwater pool and views of Lake Huron along with a relaxed lifestyle to enjoy nearby golf, beaches, shopping, etc. This open floor plan with 2 bedrooms, ensuite bathroom, walk in closet, attached oversized garage are just a few of the features in this beautiful home. In floor heating, gas fireplace, central air, stone countertops are just a few of the upgrades. This Stormview model is very desirable and priced to sell. Please visit https://thebluffsathuron.com/ (id:48850)
75 Cornell Avenue Unit# 2
Kitchener, Ontario
Welcome to 2-75 Cornell Ave., a charming 2-bedroom, 1-bathroom apartment situated in the Rockway Neighbourhood. This middle unit on the second floor of a triplex offers a quiet living environment with ample natural light streaming through large windows. Tenant will appreciate the convenient location, offering easy access to major routes including Highway 7/8, public transit, and the LRT. The apartment comes equipped with essential appliances, including a fridge and stove, window air conditioning, and there is shared, coin-operated, laundry facility available on the lower level. A quiet building, this is an ideal space for 1-2 people looking for a cozy home with easy access to local amenities, parks, and transit options. Don’t miss the opportunity to call this bright and comfortable unit your next home. Parking is provided with one dedicated spot. An additional parking spot available at extra cost. Heat and water INCLUDED. (id:48850)
24 Morrison Road Unit# B9
Kitchener, Ontario
MORRISON WOODS! Welcome to 24 Morrison Road, East Kitchener! This 2-storey stacked townhome offers a unique layout with contemporary finishes. Including appliances, central air and one exclusive parking space! Offering 2 bedrooms plus a lower family room that could easily be used as a 3rd bedroom with a convenient 2pc bathroom next to it, upper 4pc bathroom. Located at the corner of King St & Morrison Rd - Minutes to the Highway, the Hospital & Chicopee Park. Heat, hydro, gas, water, tenant insurance, and hot water heater are to be paid by the tenant(s). Good credit is required, and a full application must be submitted. Freshly painted. AVAILABLE IMMEDIATELY! (id:48850)
11 Gray Road
Bracebridge, Ontario
Solid industrial building on 1.6 acres located in bustling Cedar Lane Business Park. Features include two dock-level and one ground-level loading doors, 3-phase power, and three separate meters for potential multi-tenant use. This building has approximately 2,000 sq. ft. of office space and 8,700 sq. ft. of industrial space. With M1 zoning, it supports various uses such as light manufacturing, service and repair shops, contractor offices, workshops etc. Great investment opportunity or a suitable location for your business. Please note this propery is being sold as a share sale only. (id:48850)
1034 Eighth Lane
Minden Hills, Ontario
1034 Eighth Lane is the perfect retirement home in a very popular year round park where residents have a sense of security and community living. Hunter Creek Estates is set up for those 55+ years with beautiful low maintenance homes. This offering has two bedrooms, two bath rooms and a spacious living and dining room combination. It is nicely landscaped and well maintained with a newer roof. Heated by an electric furnace and has central air. The park takes care of all winter road maintenance and garbage pickup. (id:48850)
23 Nelson Street
Clearview, Ontario
Fully serviced, ready-to-build lot in the heart of charming Creemore! Just steps from downtown, this pristine, flat lot boasts 49 feet of frontage and 166 feet of depth perfect for your dream home. Equipped with municipal services (gas, hydro, sewer and water) right to the lot line, this parcel is zoned RS3 (Residential Multiple Low Density) with permitted uses for detached, semi-detached, and duplex dwellings, including accessory dwelling units. Located in a vibrant community renowned for its four-season lifestyle, you can enjoy shopping, cafes, parks, and nearby skiing and beaches year-round. Just 90 minutes from Toronto, Creemore offers the perfect blend of small-town charm and big-city convenience. Here's your chance to build in one of Ontario's most beloved towns. Don't miss out! (Next to #23 Nelson) (id:48850)
12 Chamberlain Crescent
Collingwood, Ontario
Fantastic 2 bedroom, 3 bathroom bungalow home located in the quiet neighbourhood of Creekside. This lovely home offers a spacious and open floor plan with upgraded lighting. When you enter, you will be greeted with a wide hallway. open floor plan and high ceilings. To your left is a large & bright great room with tray ceilings, a large front window, elegant chandelier and two tall windows creating an open, bright and airy feel. Toward the back of the home, the floor plan opens up into a large large kitchen with tons of cabinet space and under cabinet & recessed lighting. Backing south, the dining room offers a bright and sunny space complimented with a modern farmhouse chandelier, large windows and sliding glass doors to your oversized yard. Down the hall, you will find the large primary bedroom with walk-in closet and ensuite bathroom. The second bedroom is across the hall and complimented with it's own walk in closet. In between the two bedrooms you will find the hall bathroom with tub shower. The laundry room is also conveniently down the hall. The basement offers a spacious Rec room with upgraded lighting. You will also find a third bathroom with standup shower, another room for an office and a large storage room, great for storing seasonal items. There is also extra storage under the stairs. If that's not enough, there is also your very own workshop in the basement that includes a vacuum sweep inlet. This room also has a basement walk-up door leading up to the garage. Just off of High Street and close to shops, dining, parks, trail systems and downtown Collingwood. It's less than 10 minutes from Blue Mountain Ski Resort. This lovely home offers a ton of space inside and out and is a great investment to upgrade. Come see it in person. **** EXTRAS **** This home has Central vacuum, alarm system (AS IS), sprinkler system (AS IS), upgraded lighting, under cabinet lighting and automatic garage doors. (id:48850)


