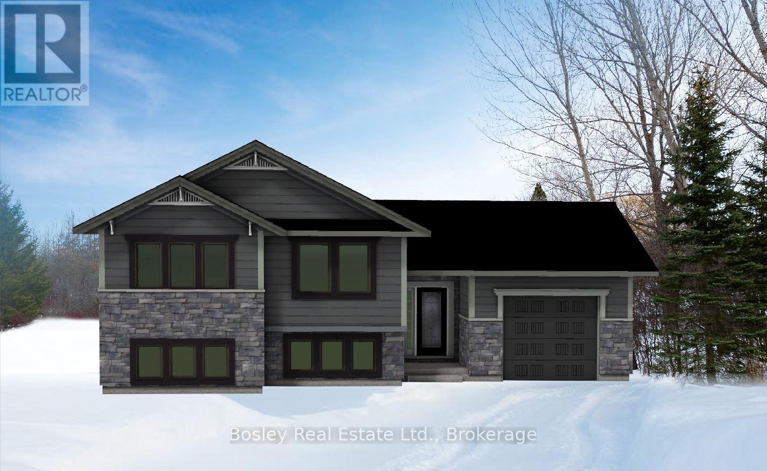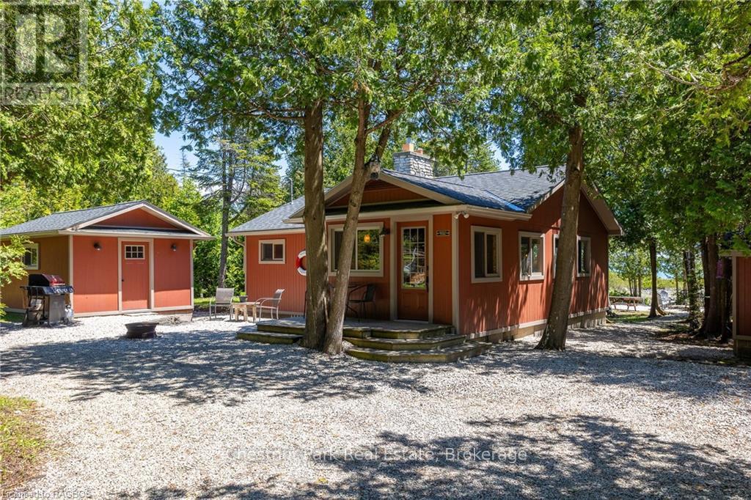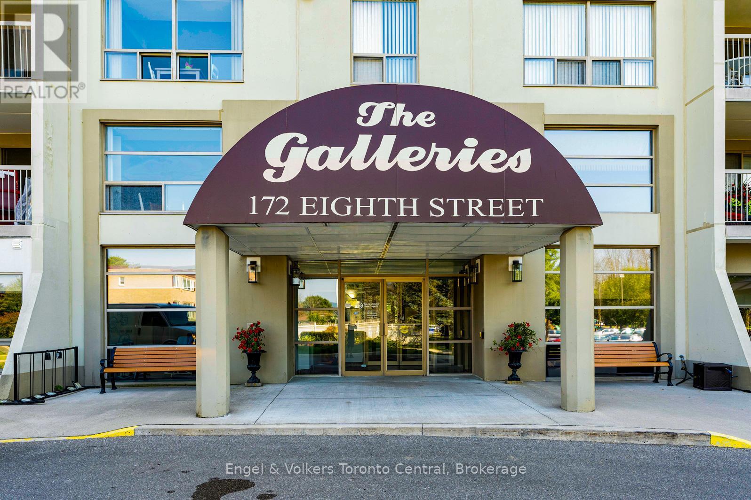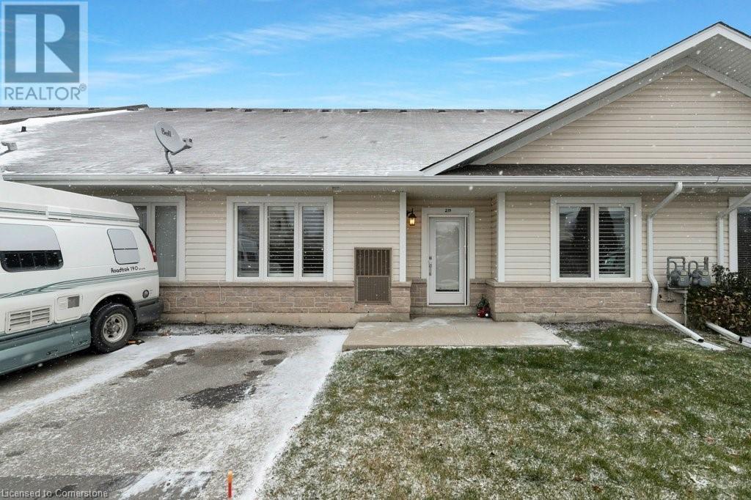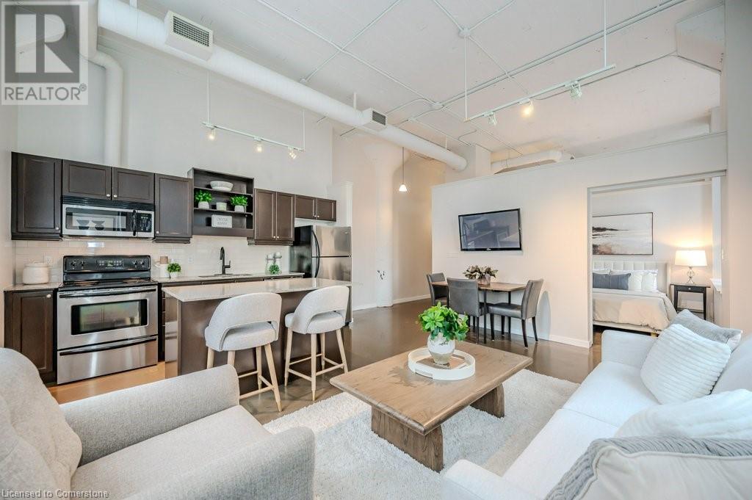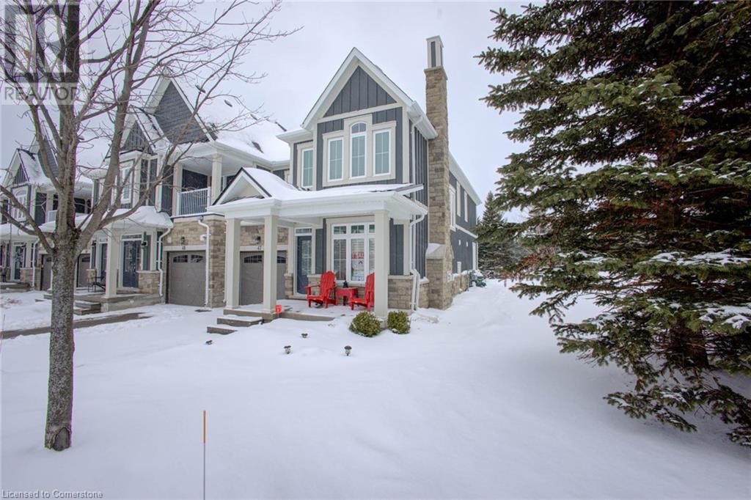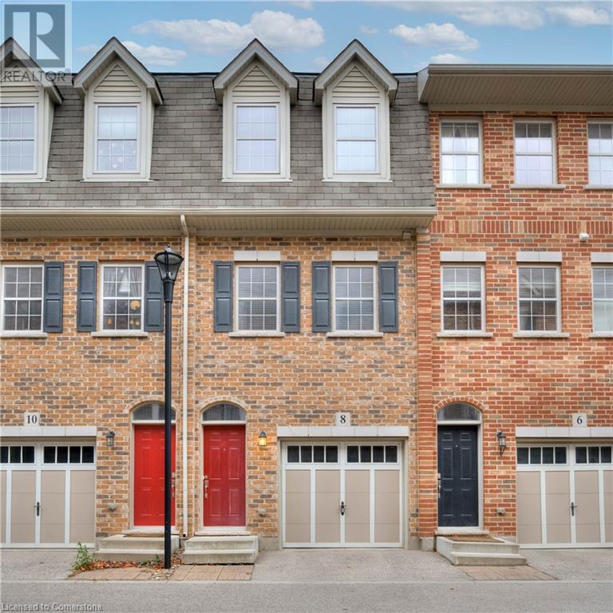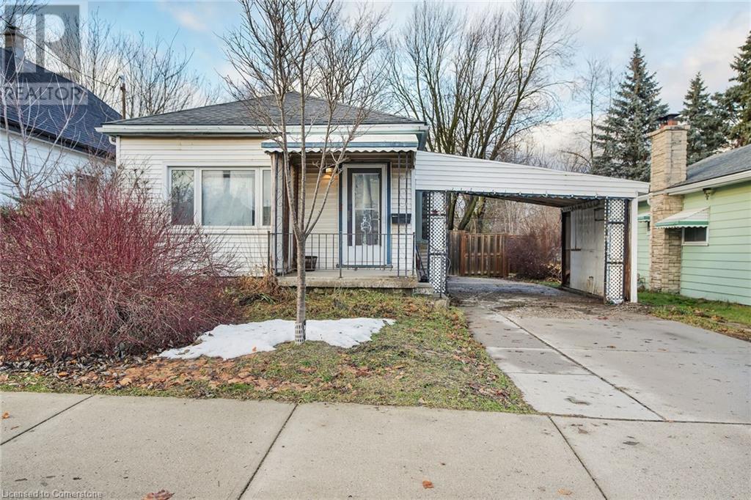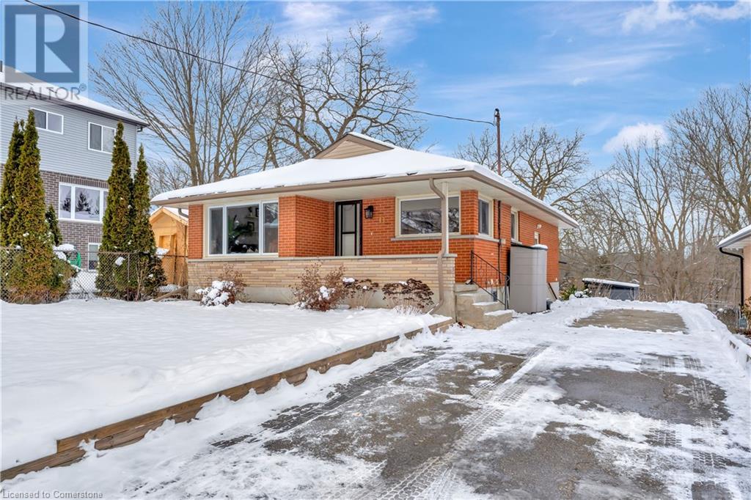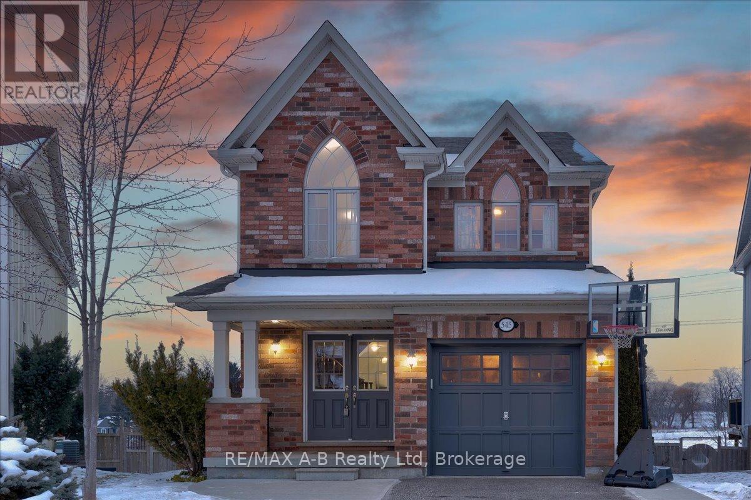Pt84 Third Line
Meaford, Ontario
TO BE BUILT: Situated in a prime location between Meaford & Thornbury, this custom bungalow offers an ideal setting to enjoy spectacular sunsets & an elevated 4-season lifestyle. Just moments from the stunning beaches of Georgian Bay. Explore the vibrant downtown Meaford, or charming Thornbury with their boutiques, artisanal shops, inviting cafes, & bustling art scenes or indulge in the culinary offerings of the areas renowned restaurants. With pristine golf courses, Blue Mountain and the area's private ski clubs nearby, outdoor enthusiasts can enjoy a range of activities, from cycling and hiking to skiing and snowboarding. Designed for main-floor living, this 3-bedroom, 2-bathroom bungalow features a custom kitchen, open-concept living/dining space, and seamless flow that combines both style and function. The attached garage offers convenient access to the foyer, adding practicality to the home's design. With 1,347 sq. ft. of finished main-floor living space and an unfinished basement roughed-in for a 3-piece bathroom, this home offers limitless potential for customization. Built by JCB Enterprises, a trusted local builder with over 28 years of experience, this home blends exceptional craftsmanship with quick accessibility to enjoy the natural beauty and recreational opportunities of South Georgian Bay. (id:48850)
1420 Ernest Avenue
London, Ontario
Are you looking to be your own boss ? This is perfect opportunity for you. This place generates great income and it's running since long time. Current owner is wiling to give training as well to potential buyer. There is sitting arrangement for 30 people and it's zoned for 40. It's located in amazing busy plaza right next to TD bank & just few minutes from White OAKS mall. Please book a showing and do not go direct (id:48850)
9 Hemlock Street
Saugeen Shores, Ontario
Welcome to a masterpiece of modern living just steps from the serene shores of Lake Huron. Custom built by Seaman & Son and completed in 2022, this fully furnished executive lease opportunity offers a stunning 2-storey home that blends tranquility with luxury, and certified net-zero energy efficiency in a picturesque setting. With 4 bedrooms + den, and 4 bathrooms, this residence is designed with impeccable taste and attention to detail. The modern styling of this home is immediately apparent in its gorgeous neutral finishes, completely tiled main floor, and accentuated by the warmth of engineered hardwood floors on the basement level. Each upper level is graced with vaulted or 9' ceilings, creating a sense of spaciousness and openness in every corner. One of the standout features is the private in-ground swimming pool, complete with an expansive poolside deck and built-in hot tub that provide the perfect spot for relaxation and/or entertaining. Inside, the open-concept layout seamlessly connects the living room, dining area, and kitchen areas to the outdoor pool deck. The kitchen is a chef's dream, featuring quartz countertops, a quartz backsplash, and an extended island that offers both functionality and style. The living area is centered around a gas fireplace, framed by plenty of large windows and sliding doors that lead to the covered dining area and outside deck. With a Tesla whole house battery system to augment the rooftop Solar panels, and 400 amp electrical service, the double garage is car charger READY for your electric vehicle. If you feel you are a qualified candidate don't miss the chance to experience refined living that combines modern luxury with the natural beauty of its surroundings. (id:48850)
93 Borden Drive
Northern Bruce Peninsula, Ontario
Experience the charm of this 4 season beautifully restored original cottage! Lovingly maintained to preserve its historic allure, this retreat boasts modern amenities throughout. The craftsmanship is evident inside and out, including the meticulously landscaped grounds, outbuildings, and patio areas. The cottage features three quaint bedrooms, each with its own closet and individual wall heaters. The bathroom is thoughtfully designed with exquisite detail. The main living room offers ultimate coziness with a floor-to-ceiling cobblestone fireplace and wood-burning insert, cedar interior all framed by two oversized windows showcasing stunning views of Lake Huron's crystal blue waters. Step from the living room onto the expansive waterside deck. The kitchen is a chef’s dream with ample counter space on solid granite countertops and modern appliances. Outdoor spaces are equally impressive, with a waterside stone patio featuring a large firepit, wood-fired stone cooking area and easy kayak launch access. A well-maintained shed serves as a workshop and firewood storage. Enjoy privacy with a meandering driveway and circular turnaround for convenient parking. This fantastic cottage is being sold turnkey with all furnishings, kitchen contents, and even the boats! Don’t miss out on this incredible piece of paradise. (id:48850)
507 - 172 Eighth Street
Collingwood, Ontario
The Galleries is on of Collingwood's most sought after condo developments. It offers much more than most other developments in the town, including: a live-in manager; underground parking; overnight guest suite; community room and library; fitness centre with sauna; guest parking; in building mail boxes; storage unit; landscaped grounds and inviting lobby area and outdoor sitting areas. Unit 507 has 2 spacious bedrooms, open concept living, dining and kitchen areas and a large south facing balcony. The condo has a separate laundry room. The condo fees include the heating and air conditioning costs, water charges and a dedicated underground parking spot. The town bus route is conveniently located nearby. The Galleries is a wonderful place to call home! (id:48850)
760 Woodhill Drive Unit# 219
Centre Wellington, Ontario
Beautifully Maintained Adult Living Condominium in Fergus, ON. This thoughtfully designed 1080 sqft 1-bedroom + den/bedroom, 1.5-bath unit offers comfortable and convenient living. The open-concept living and dining area flows seamlessly into a spacious kitchen with in-suite laundry for added ease. The primary bedroom features a large ensuite with a modern walk-in shower and grab bars for safety. Additionally, there's a convenient 2-piece bathroom near the den/bedroom, perfect for accommodating guests. Residents can enjoy the building's exceptional amenities, including a bright atrium, common areas throughout, and a party/games room with a full kitchen perfect for socializing and entertaining. Conveniently located at 760 Woodhill Drive in Fergus, this condominium is close to a variety of amenities. Enjoy easy access to grocery stores, restaurants, cafes, and boutique shops. The nearby Grand River offers beautiful trails for walking and biking, while healthcare services, pharmacies, and fitness facilities are just minutes away. With its prime location and vibrant community, this home offers both comfort and convenience for adult living. (id:48850)
410 King Street W Unit# 220
Kitchener, Ontario
2 PARKING SPACES! This beautifully designed 2-bedroom, 1-bathroom unit in The Kaufman Lofts is located in Kitchener's vibrant Innovation District, offering a perfect blend of modern urban living and stylish design. With soaring ceilings and an open concept layout, this home embraces its industrial charm through exposed pipes and ductwork. The polished concrete floors add a sleek, contemporary touch, while oversized windows flood the space with natural light, creating a warm and inviting atmosphere. The lovely kitchen features granite countertops, a stylish backsplash, stainless steel appliances, and a spacious island, perfect for both cooking and entertaining. Additional conveniences include in-suite laundry, a storage locker, and 2 dedicated parking spaces. Residents can enjoy the stunning rooftop patio, ideal for relaxation and social gatherings, as well as a party room that is perfect for entertaining guests. Situated on an LRT route and close to key institutions like the School of Pharmaceutical Sciences, major companies like Google, and educational facilities like McMaster University and Conestoga College makes this location ideal for commuting and collaboration. This exceptional unit is an excellent choice for those seeking vibrant downtown living! (id:48850)
171 Snowbridge Way
The Blue Mountains, Ontario
Welcome to Historic Snowbridge within walking distance (or shuttle) to Blue Mountain Village and Monterra Golf Course or bike to the Lake! This is premium Four Season outdoor and indoor living at it’s best. End Townhome #47 shows like a dream! The floor plan has maximized both space and functionality enhancing natural light and creating an open concept layout. Mountain views from the front of the home and mature private trees in the back. This unit has a large stone patio, privacy cedars and backs onto mature trees and easy access to the community pool. The main floor has 2 living areas both with cozy gas fireplaces for your apres ski gatherings. The mud room and laundry are conveniently located on the main floor from the garage. The principal suite shows like a retreat, with space for relaxation or setting up a home office. The addition of a large soaker tub and separate walk-in glass shower adds a touch of luxury. Plus, having three additional oversized bedrooms on the second floor is perfect for guests and family members. Historic Snowbridge Community offers a beautiful private pool and handy shuttle service to the Village, Golf Course, PRIVATE BEACH access, trails, all amenities, adding to the resort feel. This turn key location provides fantastic income potential. Allows for an STA License and/or Monthly or Seasonal Renting approx $8,000-$12,000 per month, giving a significant perk, providing flexibility for owners to generate income when they're not using the property themselves. Partially furnished available. For a full list of upgrades and features this home has to offer refer to the property brochure. Condo fees include all external building maintenance and driveway and walkway snow removal plus salt!! Owners also receive 15% discount on just about everything in the village, plus activity discounts. Truly a turn key investment with extra perks. (id:48850)
8 Cheltenham Mews
Kitchener, Ontario
Are you searching for a home that perfectly complements your first-time buyer or executive lifestyle dreams? Nestled in the heart of the vibrant Victoria Common community, this stunning two-bedroom property offers the ideal blend of modern comfort and warm elegance. Established in 2016, this neighborhood was thoughtfully designed to foster connection and provide a sense of belonging. Step inside and feel instantly at home in the inviting main floor, where an open-concept layout creates the perfect space for both entertaining and relaxation. Host lively dinner parties or unwind with loved ones in a setting that seamlessly blends style and functionality. One of the home’s standout features is the private outdoor deck, located just off the kitchen. Whether it’s enjoying your morning coffee, dining al fresco, or hosting intimate gatherings under the stars, this serene space is destined to become your personal oasis. Down the hall, you’ll discover a tranquil living area perfect for curling up with a good book or catching your favorite show. The spacious primary bedroom is a true retreat, with room for a king-sized bed, abundant natural light, and oversized closets for all your storage needs. The guest bedroom offers versatility, easily doubling as a home office or creative sanctuary. Convenience meets thoughtful design with a large four-piece bath and second-floor laundry. Beyond your doorstep, Victoria Common invites you to enjoy playgrounds, fitness areas, and a welcoming, social atmosphere. Make your homeownership dreams a reality—welcome to 8 Cheltenham Mews! (id:48850)
1050 Margaret Street
London, Ontario
This charming home, just minutes from Old East Village, Kelloggs Lane, and the Western Fair District, offers a unique layout with great versatility. It features a 1-bedroom, 1-bathroom space in the back and a completely separate 1-bedroom, 1-bathroom area in the front, making it ideal for multi-generational living, in-law capability, or a home with income potential. The home has seen significant updates, including a kitchen renovation in 2017 with refreshed countertops, cabinets, flooring, and modern pot lights. Additionally, both 3-piece bathrooms were updated in 2017. Conveniently, both laundry rooms are situated on the main floor, and the unfinished basement provides ample storage space. Major updates include a furnace and A/C installed in 2018 and new shingles in 2021. Outside, the detached shed provides space for storage, a workshop, or even a home gym. With its flexible layout and prime location, this property is move-in ready and full of possibilities! (id:48850)
11 Southmoor Drive
Kitchener, Ontario
This charming detached bungalow in Forest Hill is perfect for first-time homebuyers, savvy investors, or downsizers and is just steps from the tranquil beauty of Lakeside Park. Boasting 3+1 bedrooms, 2 updated bathrooms, and a finished walk-out basement, fully equipped with an accessory apartment (duplex) with its own kitchenette, bedroom, bathroom, living area, and separate entrance. This home offers both comfort and versatility. The main floor boasts a classic layout enhanced by large windows that flood the space with an abundance of natural light, creating a warm and inviting atmosphere. The eat-in kitchen has enough space for a dining set and is primed for main floor laundry. All three bedrooms are generously sized and share the updated main floor bathroom. The basement features two separate entrances (which allows you to keep the utility room private) and a spacious kitchenette, making it ideal for extended family, guests, or potential rental income. This level is complete with an expansive living and entertaining area (above grade views of the backyard), a generously sized bedroom, laundry, and 2nd updated full bathroom. Set on an impressive 148' deep private lot with no rear neighbours, you’ll enjoy peaceful outdoor living with space to entertain. This prime location provides easy access to the expressway, bus routes, excellent schools, St. Mary’s Hospital, and a variety of shopping options. Don’t forget about Lakeside Park, which features open water, forest, and a beautiful walking/biking trail. Whether you're seeking a versatile investment or a place to call home, this property offers endless possibilities. Don't miss your chance! (id:48850)
545 Baldwin Crescent
Woodstock, Ontario
Welcome to your dream home! Located in the highly desirable north side of Woodstock, this beautiful 3-bedroom, 3.5-bathroom Brick home offers 1,847 sq. ft. of above-grade living space and a finished walk-out basement with 714 sq. ft., bringing the total living space to 2,561.87 sq. ft.. Set on a spacious pie-shaped lot of 8,100 sq. ft., this property features no rear neighbours, a Fully landscaped and Fenced yard, parking for up to 4 cars in the front driveway, and an attached garage truly a home that has it all! Inside, you'll find a welcoming foyer leading to a formal dining room, a cozy family room with a gas fireplace, and a bright kitchen with stainless steel appliances, a flush breakfast bar, and a sunny breakfast area overlooking the backyard. A powder room and main-floor laundry add convenience to the main level. The upper level features a versatile computer nook with a cathedral ceiling, two spacious bedrooms (one with a cathedral ceiling), and a 4-piece bathroom. The primary suite is a luxurious retreat with a large walk-in closet and a 5-piece ensuite featuring double sinks, a separate tiled shower, and a soaker tub with an additional shower. The Fully Finished Walk-out Basement is perfect for entertaining or extra living space, offering a rec room with a wet bar, a 3-piece bathroom, and a cold cellar for added storage. This home is ideally situated close to parks, schools, and amenities, making it perfect for families. Don't miss your chance to call this exceptional property home, schedule your private showing today! (id:48850)

