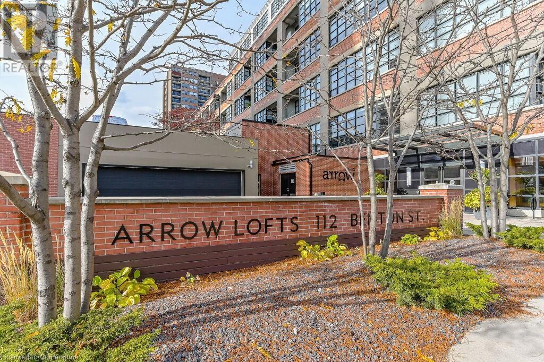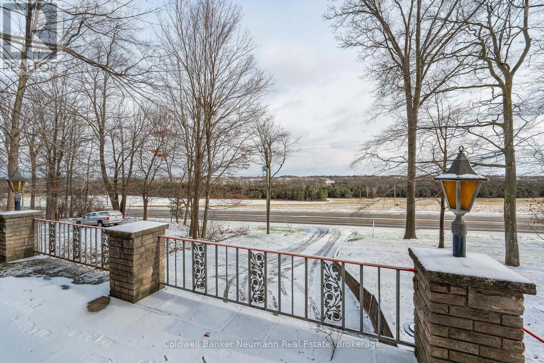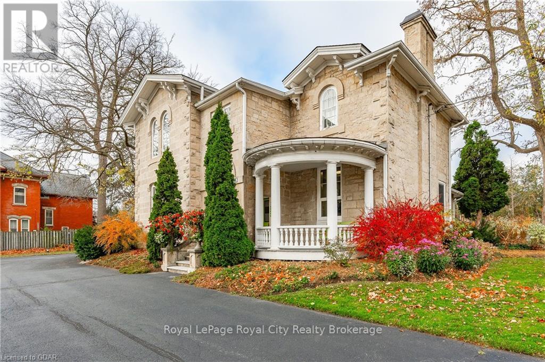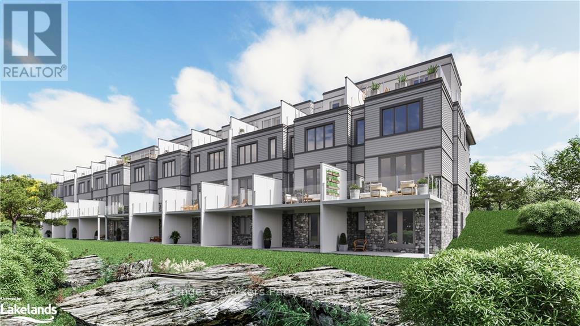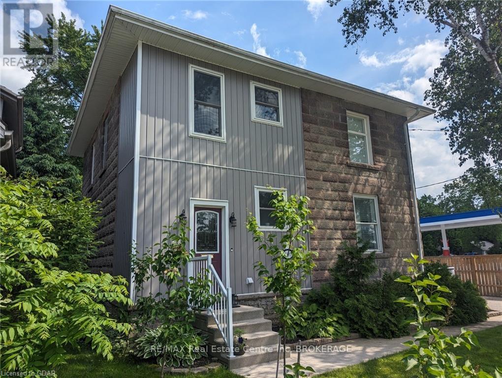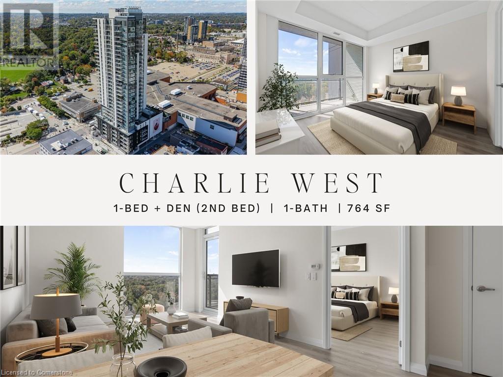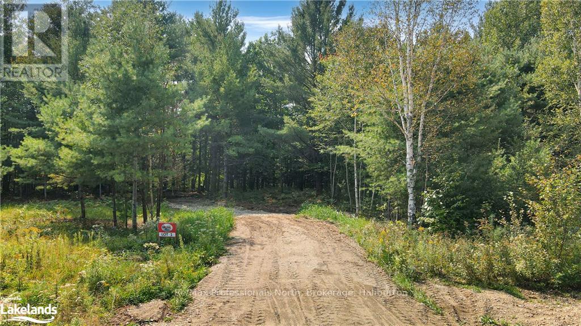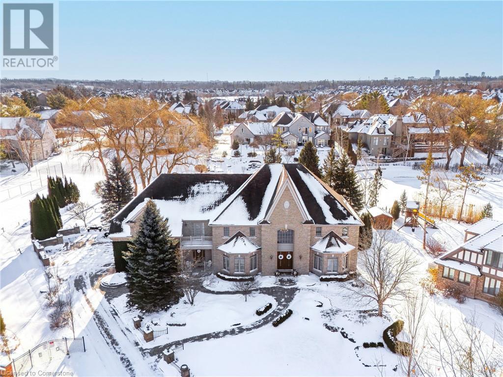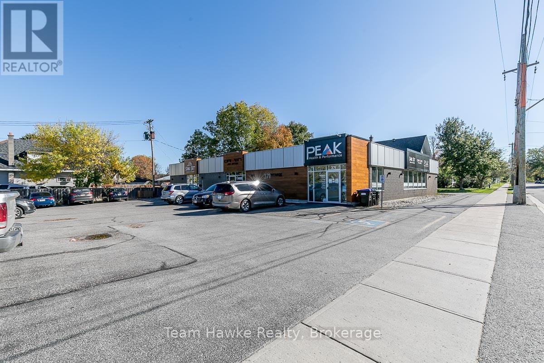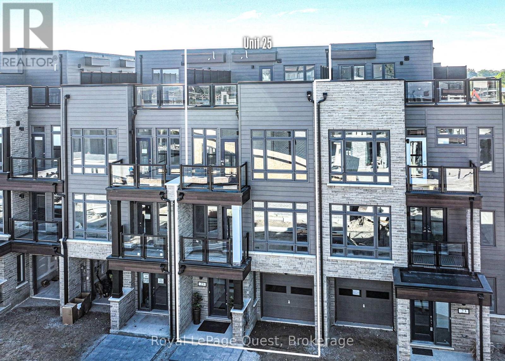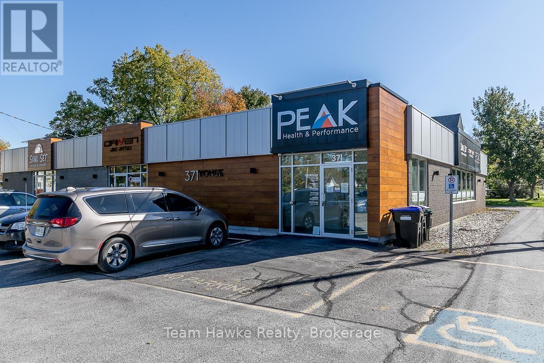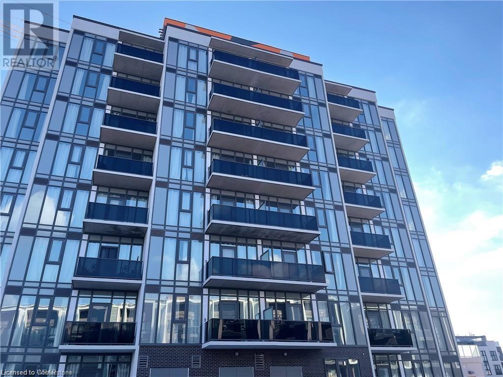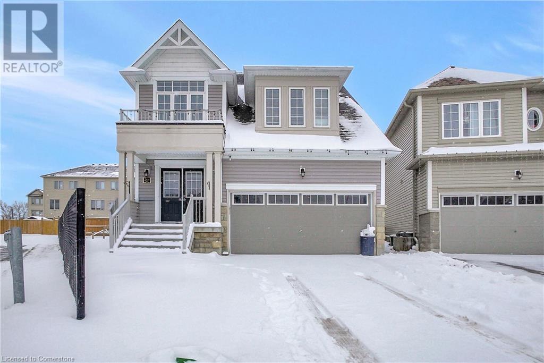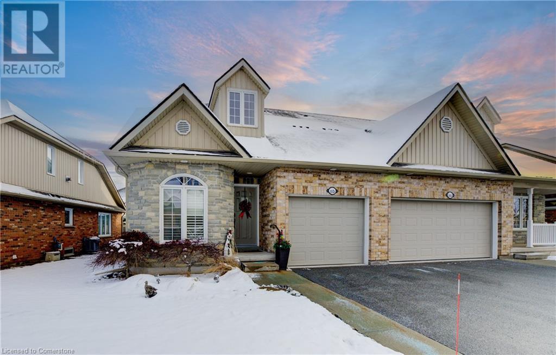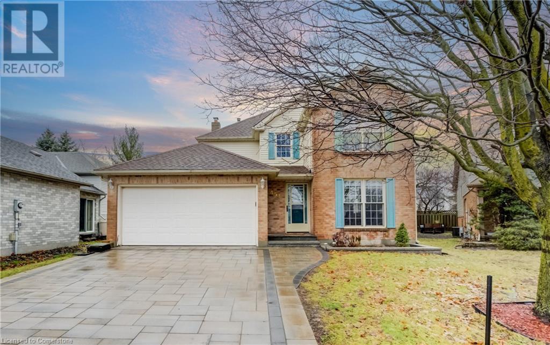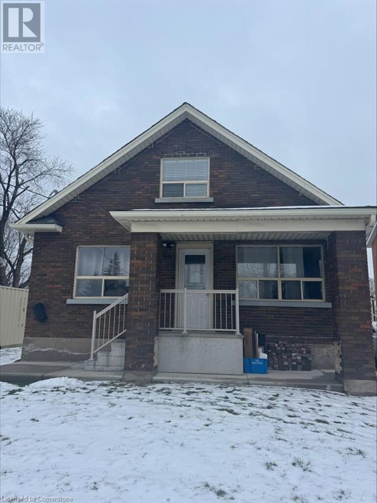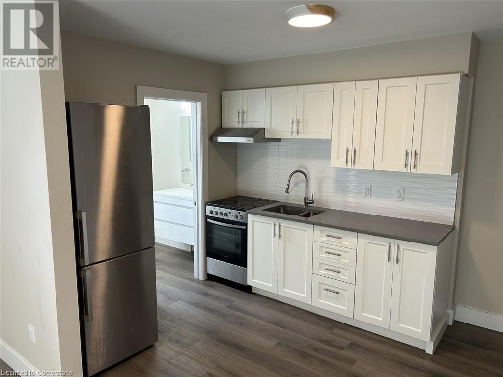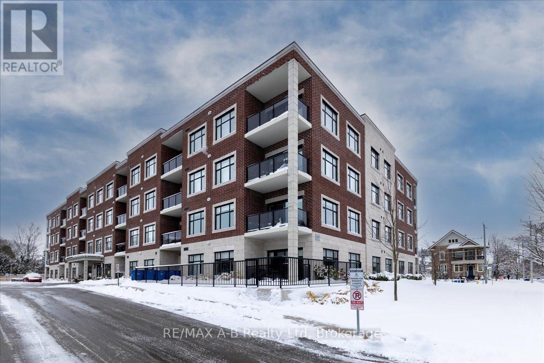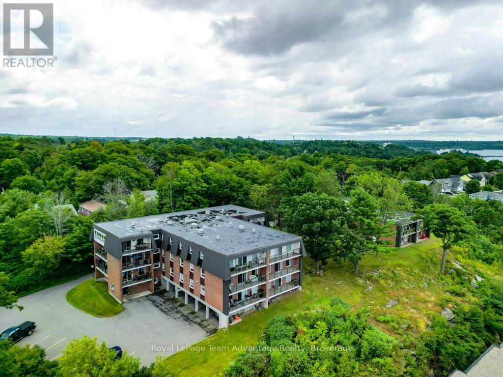112 Benton Street Unit# 210
Kitchener, Ontario
Welcome to Arrow Lofts. This warm, inviting and professionally decorated 2 bedroom, 2 bath unit has exposed concrete columns and venting. The open concept offers a large island for four and a kitchen with an abundance of cupboard space, granite counters and a beautiful wood accent wall. Modern light fixtures, luxury laminate flooring, and large windows. Primary with a 3 pc ensuite including a glass shower and a walk in closet with organizer . The second bedroom has a built in dresser and desk area and is steps away from the 4 pc second bathroom. This unit also include insuite laundry. Simply a beautiful unit you can just move right into. A very well kept building with fantastic amenities including a roof top terrace, gym, sauna, and movie theatre. This unit has two side by side covered parking spots. (id:48850)
7216 Wellington Rd 124 Road
Guelph/eramosa, Ontario
Built in Guelph Township, far from city lights in the 1950s, this solid bungalow still reflects the passion of and commitment to European influences and standard of workmanship. The City has come closer. From the vantage point of this home, built at the top of the river valley, the view of farm fields and occasional wildlife stretches out to the backdrop of forest and twinkling city lights in the distance. With recently finished roadwork, new paved pathways down the hill create a safe gateway to city amenities for hikers & bikers. Finished living space of 2000+ is only one notable distinction this property offers. The lower level features a heated oversized, 2-car garage and workshop that is sure to please any car enthusiast. And, in the private back yard is a newer detached workshop featuring 200-amp service and overhead door which is accessed by a laneway past the house. Lots of room left on this generous lot for whatever your interests are. The interior of this home is a combination of vintage, European influences and more modern additions. Outdoors, the expansive front deck offers beautiful views over the valley while the sculpted patio in the mature back yard is a choice place for quiet moments and entertaining, and reminiscent of much older, stately homes. Definitely not your run of the mill property. Love what it offers, or live your dream and bump it to another price point. Explore the possibilities. (id:48850)
16 Mckay Street
Minden Hills, Ontario
This charming bungalow is the perfect place to call home. With a cozy woodstove, spacious backyard and plenty of natural light, you'll never want to leave. This 4 bedroom, 2 bath home is a short walk away from the local school, Health Centre and Recreation Centre/Arena. You are less than a minute to downtown Minden with access to Gull River and shopping! Inside you will find a tastefully updated living space with premium waterproof vinyl flooring and pot lights throughout. The Master bedroom has an ensuite, a walk in closet and sliding doors that walk out to your very own deck. Convenient main floor laundry and an open concept kitchen/dining room area. The upgrades continue! New water heater owned (2024), Air exchanger (2023), Central Air (2022), Flooring (2020), Siding and Insulation (2020), Metal Roof (2019) and more! Come see why this home has something for everyone! (id:48850)
25 Waterloo Avenue
Guelph, Ontario
“Beaver Hall”, one of Guelph’s most distinguished architectural gems is available! Built in the 1860’s for Dr. Thomas S. Parker, a pivotal figure in Guelph's history, this property beautifully exemplifies the late Italianate architectural style with its L-shaped plan, bracketed eaves and carved stone lintels. The current chapter in its rich history is as a prestigious Business Centre, home to several thriving businesses. For a new owner, it can continue to be a lucrative profit centre like this for your own investment portfolio. Or, perhaps you need the whole 4,194 sq,ft, to house your own business - or your family. Even both! Yes, its desirable CC-3 zoning offers many valuable options. On nearly half an acre, it offers a plethora of paved parking which is a real rarity in downtown Guelph. In so many ways, this lovingly maintained piece of local history will soon bring both pride of ownership and profitability to some astute investor. Why not you? (id:48850)
A1 - 8 Champagne Street
Parry Sound, Ontario
Welcome to The Towns at Harbour Hill overlooking the picturesque shores of Georgian Bay. A luxury boutique development of only twenty exclusive townhomes in the growing town of Parry Sound and inspired by the natural elements around it. Indulge in some of Parry Sound's most coveted experiences. From launching your boat just steps from the development to walking the 6km fitness trail or taking in a show at the Charles W. Stockey Centre for Performing Arts, this community offers it all right at your doorstep. The townhomes are ideal for families looking for space to live, work and play all in the same property. Also perfect for couples that are looking to maintain an active waterfront property without the constant maintenance that is typically required with larger properties. This is a unique turnkey opportunity. Situated on Hwy 400, just 2 hours North of Toronto. Expect to enjoy year round activities, from boating on Georgian Bay to snowmobiling on the many groomed trails. (id:48850)
180 Union Street W
Centre Wellington, Ontario
IMPROVED PRICE!!!!! Must see Must buy Two Homes For One. Gorgeous century stone home with Guest House and heated in-ground saltwater pool! Features like Soaring ceilings, gleaming refinished hardwood floors throughout boast a craftsmanship long gone from the newer subdivisions. The stunning professionally gourmet style kitchen with granite tops throughout and a massive full function island picture frames the glass front cabinets. The WOW formal dining room for perfect entertaining and being included with the open concept from that master chef kitchen. The primary bedroom features ensuite, walk in closet stone accent wall. Second bedroom boasts a fully exposed stone wall and sized perfect for the king size cozy bed plus a sun filled third bedroom/office just keeps adding more to this beautiful home. The spa like second bath also features exposed stone walls and a cozy soaker tub. More exposed stone walls in the family room with gas fireplace over looking that beautiful, fully fenced private yard. Finished basement for that family movie night after a day at the pool and beautifully landscaped oasis. The fully serviced separate guest house with 1000 sq feet of living space. Both homes are forced air gas heat. All this and in the heart of Fergus and steps to everything. $998,500.00 the time to buy this great home is now we are ready to negotiate, WOW! (id:48850)
342457 Concession 14 Road
Georgian Bluffs, Ontario
Welcome to your dream log home retreat, nestled on over an acre of lush, beautifully landscaped property! This enchanting log home, with its rustic charm and modern amenities, is the perfect blend of cozy and spacious, offering you a serene escape from the hustle and bustle of everyday life. Step inside to be greeted by the warm, inviting glow of exposed log interiors, making every corner of this 4-bedroom, 3-bathroom home feel like a cozy cabin getaway. Use this home as a full family home - OR - use the lower level as a great in law suite or potential short term rental - with it's full kitchen, bath, bedroom and living space - and separate entrance! The main floor living space boasts a perfect blend of rustic charm and contemporary comforts, ideal for relaxing evenings by the stone fireplace or hosting friends and family. Imagine sipping your morning coffee on the covered front patio, surrounded by the tranquil sounds of nature, or enjoying a lazy afternoon on the back patio, taking in the views of Francis Lake. With quick access to Francis Lake, you can enjoy a refreshing swim, boating, or kayaking adventures whenever you please. Need space for your hobbies or a place to tinker? The detached 2-car garage/shop is the perfect solution! So many features: Hygrade metal roof, Deeded water access, new garage doors, windows, doors & eaves on home & garage in the last 4yrs, 28x32 heated garage, also Moovair heat pump, water pressure tank and water softener all new in 2024. Plus! the home is wired for a generator. Your new log home is not just a house; it’s a lifestyle. Picture yourself enjoying evenings under the stars, surrounded by the beauty of your own private, wooded sanctuary. With plenty of room to roam, garden, and play, this property is a haven for nature lovers and outdoor enthusiasts alike. Embrace the tranquility, charm, and endless possibilities that await you at this perfect lakeside retreat. Welcome home! (id:48850)
Lot 91 - 77683 Bluewater
Central Huron, Ontario
Welcome to your lakeside home or retreat! Situated a Bluewater Shores, this 2021 Northlander offers great lake views from the back porch or the kitchen sink. Nestled within a peaceful land lease community, this home offers the perfect blend of quality and affordability, making it an ideal year-round retreat. To add to the value, this resale home has no HST, and the owners have added several quality perks such as generator, patio, California Shutters, tinted windows for daytime privacy, extended sidewalk and ceiling fan in the outdoor porch. Upon entering, you're greeted by an inviting open-concept layout, flooded with natural light streaming through oversized patio doors, plenty of windows, including transoms. The spacious living area seamlessly flows from a modern kitchen with accent cabinetry colours, stylish backsplash, quartz countertops, stainless appliances including a separate beverage fridge. If you love cooking, you’ll enjoy this kitchen. Step outside onto the covered back porch, overlooking the trees and creek. This home features two bedrooms with built-in cabinetry for ample storage, and two bathrooms for added convenience. The primary suite offers book lights, a fireplace, walk in closet and large ensuite with double sink area. The second bedroom provides flexibility for guests or a home office. Enjoy the community's array of amenities, from beach access and pickleball courts to an outdoor pool and clubhouse, all just steps away. And golf just one minute down the road. The 11 x 16’ shed provides ample storage and additional freezer. With a landscaped yard, paved driveway, this lakeside haven offers the ultimate in relaxation and recreation. Don't miss your chance to embrace lakeside living at its finest in this meticulously designed home. Schedule your viewing today and start making memories by the water's edge! (id:48850)
63 - 77683 Bluewater
Central Huron, Ontario
Check out this furnished, new model home! Turn key, 2 bedroom 1 bath Northlander is situated near the outdoor pool and nestled within a peaceful land lease community, Bluewater Shores. The open concept floor plan offers a bright and spacious main living space with beamed cathedral ceilings, fireplace in the living room, large kitchen island, and pantry cabinet. Step outside and you'll enjoy the covered porch with gas BBQ connection, plus storage shed with roll up door, paved drive. Enjoy the amenities of Bluewater Shores, from private beach access and indoor pickleball courts to an outdoor pool and clubhouse, all just steps away. Golf and Bayfield, just a few minutes up the road. Don't miss your chance to embrace lakeside living at its finest in this meticulously designed Arlington model, waiting for you. (id:48850)
60 Charles Street W Unit# 807
Kitchener, Ontario
Excellent opportunity to live in or invest! Experience contemporary & refined living at the coveted Charlie West development, ideally located in the bustling heart of downtown Kitchener's vibrant #InnovationDistrict. This stunning south-facing 1-bed+den (2nd bedroom), 1-bath condo offers 764 SF of modern living at its finest, combining contemporary elegance w/ refined style. The open-concept layout is bathed in natural light, w/ to floor-to-ceiling windows, creating a bright & inviting atmosphere. The interior boasts beautiful laminate flooring, porcelain tile, & sleek quartz countertops throughout. The modern kitchen, equipped w/ stainless steel appliances, is perfect for both cooking & entertaining. The spacious kitchen, dining, & living areas flow seamlessly, providing an ideal space for relaxation. Completing this unit is a generously sized bedroom & a 4-pce bath. The added convenience of in-suite laundry further enhances the property’s appeal, combining functionality w/ modern living comforts. From the comfort of your own private balcony, you can take in breathtaking views of the city. Charlie West offers exceptional amenities, including a dedicated concierge, fully equipped exercise room, entertainment room, cozy lounge, outdoor pet area, expansive terrace, & much more. Experience the ultimate in premium downtown living w/ easy access to all that the vibrant Innovation District has to offer, as well as other downtown attractions & amenities. Plus, w/ the ION LRT route just steps away, you'll be able to easily explore all that Kitchener has to offer. Don't miss out on the opportunity to make this exquisite property your own! (id:48850)
Lot 1 N/a
Algonquin Highlands, Ontario
Be the first to buy in this brand, new development located only a short distance to the town of carnarvon where you will find great dining and other amenities.\r\nThis brand new development offers 17 river front lots ready the next chapter. The driveways have all been installed, building sites are cleared hydro will be to lot lines as well as drilled wells on each lot. You won’t find a bad lot on the entire site. Very level driveways coming in off the main road. Each lot it a little different but all have great access to the Kennisis river.\r\nLots 1-10 offer slower moving water where you would be able to get a small aluminum boat or sea doo into halls lake. Lots 11 to 17 you will hear the rush of the water from the front porch. For more details give a call. (id:48850)
375 River Oak Place
Waterloo, Ontario
Welcome to this custom-built lakefront estate (Emerald Lake), tucked away on a private court on .53-AC in prestigious River Oak Estates. Offering 9,100+ SF of luxury living w/ 5 beds, 6 baths, & resort-style amenities, this architectural masterpiece exudes timeless elegance. Step into the grand foyer, featuring soaring ceilings, dramatic staircase, & classic centre hall plan. The main level offers a living rm w/ gas FP, 10-chair dining rm, & 2-storey great rm w/ gas FP, stone surround, & serene lake views—perfect for grand events or quiet moments. The chef’s kitchen boasts granite counters, centre island, premium appliances (incl. Sub-Zero fridge), walk-in pantry, & a breakfast area w/ patio access for seamless indoor-outdoor living. A den/office/games rm w/ built-in bar & 2 powder rms complete the main flr. The upper level features a primary wing w/ 5-pce ensuite, dual walk-in closets, private dressing rm/lounge w/ balcony, office/exercise area, & kitchenette/laundry rm. 3 additional bedrms, each w/ bathrm access, complement the space. An upper-level loft w/ gas stove offers versatility, while the catwalk provides sweeping views of the great rm, entryway, & lake. The lower level includes a newly renovated home theatre w/ motion-activated seating, & spacious rec rm. This level also offers potential for a nanny/in-law suite, w/ an additional bedrm, 3-pce bath, versatile workshop/multi-purpose area (future kitchen), & walk-up access to the triple-car garage. The professionally landscaped grounds feature an in-ground pool, expansive patios, & outdoor kitchen w/ built-in BBQ & fridge. A covered gazebo/sitting area, surrounded by mature trees & peaceful lake views, offers the perfect spot to relax. Nestled in a private neighborhood, steps from Kiwanis Park, walking trails, Grand River, & top amenities, w/ easy access to restaurants, shopping, top schools, & HWYS, this is a rare opportunity to own an extraordinary property in one of Waterloo’s most sought-after locations. (id:48850)
371 Yonge Street
Midland, Ontario
This well-designed professional office space is located in an established building on a high-traffic arterial road. You're just minutes from downtown Midland. This unit is ideal for a medical practice, law firm, accounting office, or any professional seeking a prime location to grow their business. Excellent visibility and easy access make this a great opportunity. (id:48850)
25 Wynwood Lane
Orillia, Ontario
Welcome to your dream townhouse in the heart of downtown! This upscale property combines modern elegance with unparalleled convenience. Boasting 2 bedrooms, 2.5 bathrooms, and thoughtfully designed living spaces, this home is a true urban retreat. Step inside to discover an open-concept main floor, flooded with natural light from large windows. The gourmet kitchen features high-end stainless steel appliances, sleek quartz countertops, and an oversized island perfect for entertaining. The additional bedroom provides space for family, guests, or a home office. The crown jewel of this property is the private rooftop patio, where you can unwind while taking in breathtaking panoramic views of the lake and city skyline. Whether hosting friends or enjoying a quiet evening, this outdoor space is unmatched .Located steps away from vibrant dining, boutique shopping, Lake Couchiching, and cultural hotspots, this townhouse offers the best of downtown living. With secure parking, energy-efficient features, and premium upgrades throughout, this home truly has it all. Schedule your private showing today! (id:48850)
A - 371 Yonge Street
Midland, Ontario
This well-designed professional office space is located in an established building on a high-traffic arterial road. You're just minutes from downtown Midland. This unit is ideal for a medical practice, law firm, accounting office, or any professional seeking a prime location to grow their business. Excellent visibility and easy access make this a great opportunity. (id:48850)
1438 Highland Road Unit# 511
Kitchener, Ontario
iris model 2 bed. Open concept kitchen equipped with stainless steel appliances. Nestled in a vibrant community, this modern apartment complex redefines upscale living with its sleek design, top-notch amenities, and convenient location. Residents enjoy a host of property amenities that cater to their every need. Each suite has a balcony to offer outdoor living from the comfort of your home. For those seeking relaxation, our beautifully rooftop terrace and cabana offer the perfect oasis to unwind and socialize with friends and neighbors. Our spacious and thoughtfully designed apartments are equipped with the latest features and finishes. No detail has been overlooked, from gourmet kitchens with stainless steel appliances and quartz countertops to luxurious bathrooms and in-suite laundry, 9ft ceilings, The open-concept layouts, ample closet space, and large windows allow for plenty of natural light, creating a bright and inviting atmosphere. We Offer one bedroom, 1 + den, and 2 bedroom units. (id:48850)
8 - 1113 Bradley Rd
Muskoka Lakes, Ontario
YES, YOU CAN HAVE IT ALL - The best of several worlds combine in this highly coveted central Walker’s Point location. Lake Muskoka’s finery is on full display in the MAGNIFICENT SPRAWLING BUNGALOW built by renowned Muskoka builder, Fitzmaurice Brothers. Unparalleled ‘Grande Muskoka’ quality coupled with GRANDFATHERED 35’ SETBACK & boasting EXCEPTIONAL PRIVACY. It simply doesn't get much better than this! On approach you will meander down a quiet laneway where wonders begin their reveal - first notice the pasture/open fields (aptly sized for any sports enthusiast’s dreams) - then your very own barn (hobby farm anyone?) - finally complemented by the insulated, heated & generator fed 900 sq.ft. garage (room for all the cars, boat & toys) plus a bonus 1,244 sq.ft. outbuilding - just imagine the possibilities (inside & out) & note that this 12.6 acre property also enjoys a rare WC-7 (waterfront commercial) zoning - with all of this strategically & peacefully sitting away from what awaits ahead at the waterfront. Now prepare to fall in love with the SPECTACULAR WIDE & LONG LAKE VIEWS. Driveway opens up lakeside to ample parking area serving both the stunning 3BR 2.5 bath Lakehouse w carport & full unfinished lower level (high ceilings & separate entrance) & adjacent self-contained 700 sq.ft. 3BR 1 bath guest cottage. LANDSCAPED TO PERFECTION - beautiful gardens, natural rock, flagstone pathways, granite steps leading to the water’s edge haven. You will love the all-day sun here - whether you are frolicking at the sand beach, diving off the extensive shore decks into deeper waters, relaxing on shore or in the hammock, toasting to the day’s end or roasting marshmallows around the firepit. Boathouse features a large interior slip, additional exterior slip, plus a CHARMING LOFT WITH BALCONY - so cozy you won’t want to leave! Have I said enough? Have I said too much? Call for more details & book your appointment to see this incredible Fall offering - YOU WON'T BE DISAPPOINTED! (id:48850)
268 River Forks Lane
Cambridge, Ontario
Straddling the border of Kitchener and Cambridge this beautiful Fernbrook-built family home is perfectly tucked away on a quiet cul de sac. Welcome home to 268 River Forks Lane, an entertainer's delight! The large open concept main floor boasts a great layout, a large formal dining room, a wide open living room with a natural gas fireplace, a laundry room, and a 2 piece bathroom. There is no shortage of storage in this kitchen. This carpet-free home boasts many upgrades throughout including a side door that takes you out to your backyard, one of the best lots on the street. Prepare to relax in your 5-piece master bedroom ensuite with a soaker tub and walk-in shower. Upstairs features a lot of space with 4 large bedrooms plus an office. Downstairs has a 3 piece bathroom, kitchen, and 2 rooms to use as you see fit. Location is prime as you are minutes to the 401 and Conestoga College making this a great location if you commute! (id:48850)
350 Doon Valley Drive Unit# 11d
Kitchener, Ontario
Welcome to this beautifully appointed condominium townhome, offering an ideal blend of comfort and convenience. Located in a sought-after neighborhood, this home boasts a main floor primary bedroom with a 3-piece ensuite for added privacy and luxury. The main floor bedroom or den is perfect for a home office or cozy reading nook, while the main floor laundry adds practical living. The heart of the home is the open-concept kitchen, featuring granite countertops and a seamless flow into the living room with vaulted ceilings, California shutters and a electric fireplace—perfect for relaxing or entertaining. The living room opens to a large deck with a power awning, offering an inviting space for outdoor enjoyment. Upstairs, a spacious loft overlooks the living room, adding a touch of openness and versatility. The second 4-piece bathroom provides convenience and comfort for family or guests. The lower level is fully finished with a generous rec room, ideal for a media room or play area, and a rough-in for a bathroom, providing future potential. A massive unfinished storage area ensures all your belongings have a place to call home. As part of this vibrant community, enjoy the Mill Clubhouse, a community favorite offering a games room, a gym, a community library, and the perfect space for hosting events. Ideally located, this amazing community is only a minute from the 401, backs right onto stunning hiking and biking trails by the Grand River, and is just seconds away from the Doon Valley Golf Club! This townhome is perfect for those looking for a low-maintenance, move-in-ready home with plenty of space to grow. Don't miss out on this exceptional opportunity—schedule your viewing today! (id:48850)
454 Timbercroft Crescent
Waterloo, Ontario
Welcome to 454 Timbercroft Crescent. Discover this charming 4+1 bedroom, 4-bathroom two-story home in the highly desirable Laurelwood area of Waterloo. Nestled on a pie-shaped lot, this home offers a perfect blend of style, comfort, and convenience. Main Floor:Family Room Open to the kitchen, creating a warm and inviting space for everyday living and entertaining. Dining Room:Bright and airy, with a walkout to the deck—perfect for enjoying meals while overlooking the serene backyard. Kitchen: Modern and functional, featuring quartz countertops and stainless steel appliances, ideal for culinary enthusiasts. Living Room: A separate retreat with large windows offering stunning views of both the front and backyard, providing a peaceful escape. Laundry Room: Conveniently includes a washer, dryer, and direct access to the garage. Upper Level:Primary Bedroom is Spacious, with a luxurious 4-piece ensuite featuring a tub.Three Additional Bedrooms: generously sized and share a well-appointed 4-piece bathroom. Basement:Fully finished, offering a cozy rec room, an office, a 3-piece bathroom, and an additional bedroom—perfect for guests or as an in-law suite. Recent Upgrades: Blinds(2024), Washer, AC & Furnacec(2023), Interlock Driveway(2022), Fridge, Stove & Dishwasher(2019). Nestled in a highly sought-after neighborhood, this home is steps from Laurel Creek Conservation Area, scenic walking trails, and top-rated amenities, including the YWCA, Sobeys, Costco, and more. (id:48850)
67 Ross Avenue
Kitchener, Ontario
Welcome to 67 Ross Ave #2! This bright and cozy 1-bedroom, 1-bath upper unit is move-in ready and centrally located with easy access to highways, public transportation, and all amenities. The unit features generous living spaces, ample natural light, and modern finishes throughout. Enjoy hassle-free living with heat and water included in the rent. One parking space is included at just $1,500/month, this is an opportunity you don’t want to miss – book your viewing today and experience this wonderful community! (id:48850)
169 David Street Unit# 1
Kitchener, Ontario
In the heart of Victoria Park, Discover the charm of a freshly updated studio apartment nestled in the tranquil yet vibrant downtown core of Kitchener. This modern, airy space offers the perfect blend of comfort and convenience. Currently Vacant - Pet Friendly (id:48850)
201 - 235 John Street N
Stratford, Ontario
Welcome to the Villas of Avon! This beautiful 1 bed + den condo spans 870 sq ft and is designed for modern living. Enjoy the luxury finishes, and appreciate the energy efficiency that keeps your utility bills low. The kitchen boasts granite counters and stainless appliances, perfect for cooking enthusiasts. Step out onto your private balcony for a breath of fresh air. The community offers fantastic amenities, including an exercise centre, guest suite, and secure underground parking. Located on the 2nd floor, this condo is an exceptional find. Don't miss the chance to call this stunning property your home! Schedule a tour today! (Please note that this unit has been ""virtually staged"" but all photos accurately represent the size of the unit) (id:48850)
101 - 200 Beaconview Heights
Parry Sound, Ontario
Welcome to Beaconview, a beautiful main-floor condo offering the perfect combination of comfort, convenience and modern living. Step inside to find durable laminate and tile flooring throughout along with ample storage options to keep your space neat and organized. The unit features two spacious bedrooms each with large closets and an updated bathroom with a walk-in shower. A fully equipped kitchen with a refrigerator, stove and dishwasher makes meal prep a breeze while the enclosed porch provides the ideal spot to enjoy your morning coffee with stunning views of Georgian Bay. This condo offers exceptional practicality with additional storage, laundry facilities and recycling services conveniently located on the lower level. The walk-out side yard is perfect for relaxing outdoors and the complex provides plenty of parking for residents and guests. With its modern updates, generous amenities and proximity to Georgian Bay, this condo is an excellent choice for first-time buyers, those looking to downsize or anyone seeking a peaceful retreat. Don't miss your chance to call it home! (id:48850)

