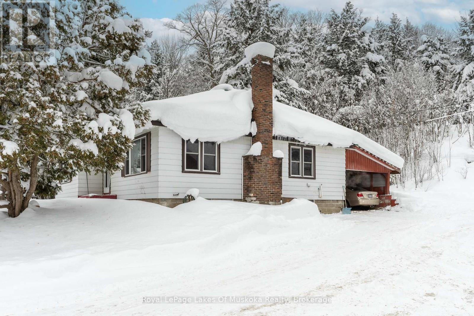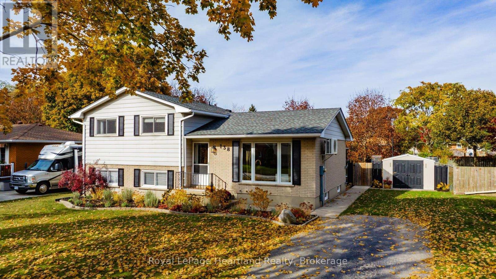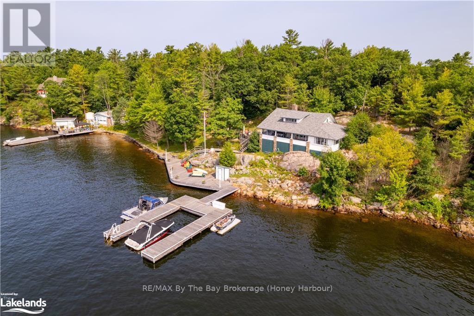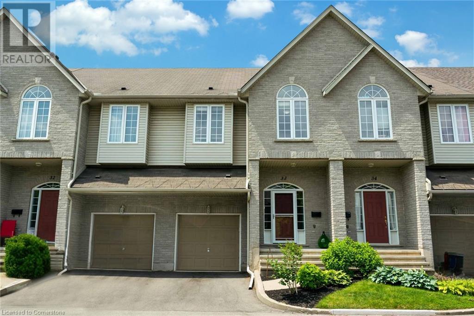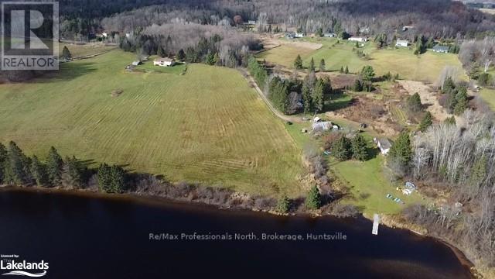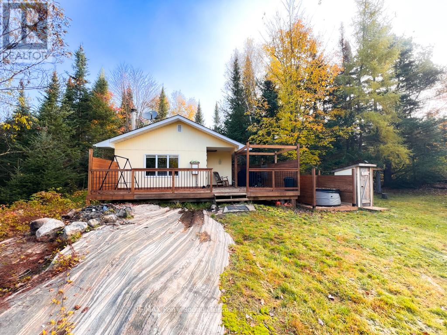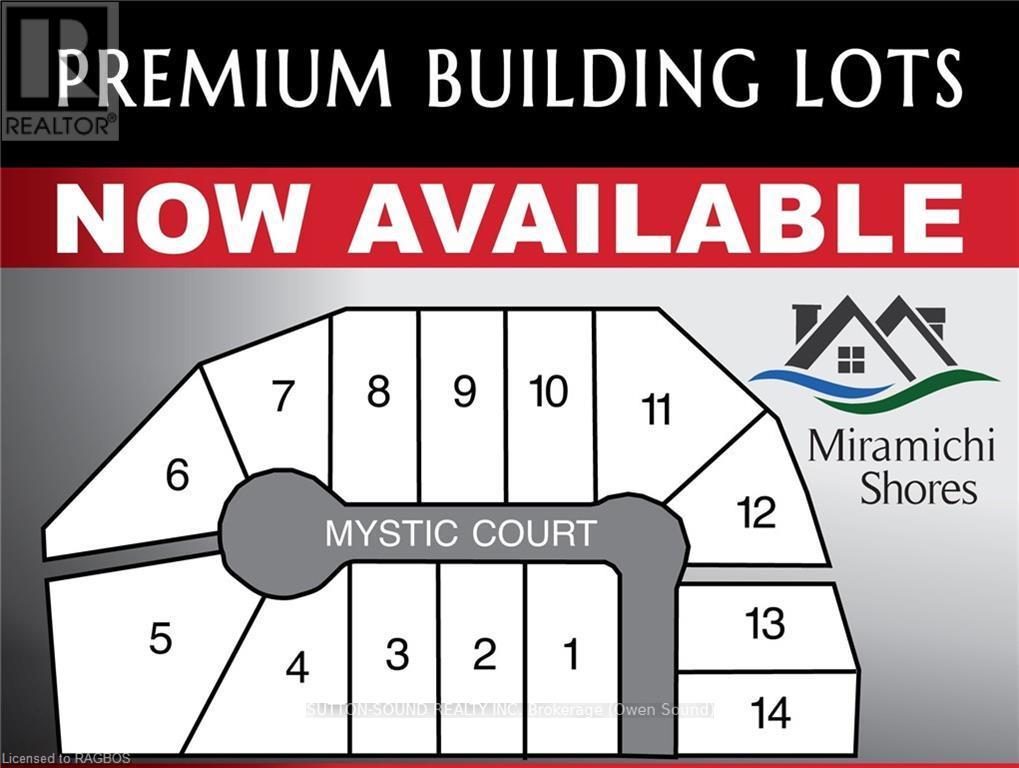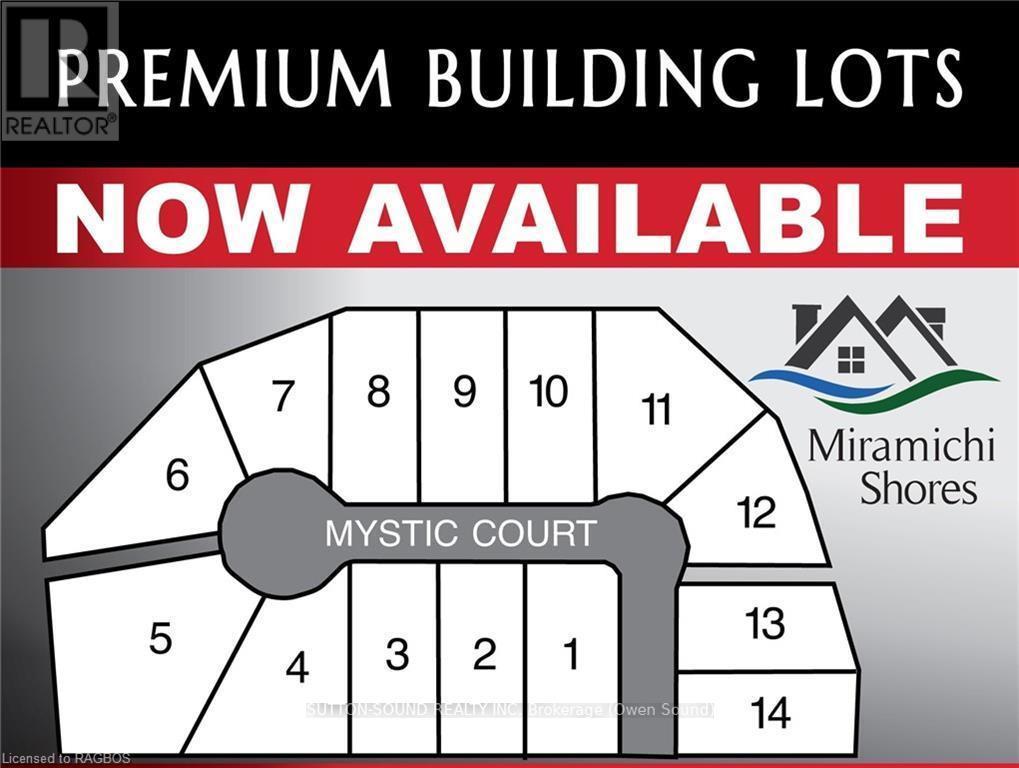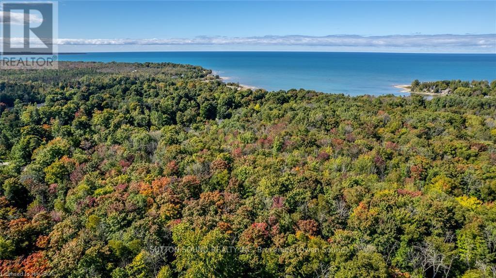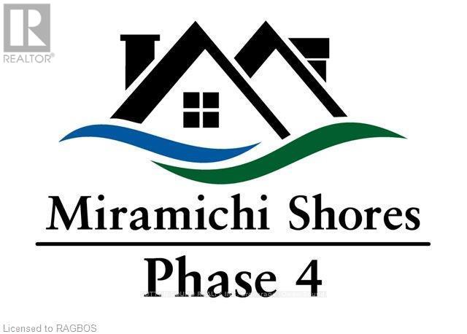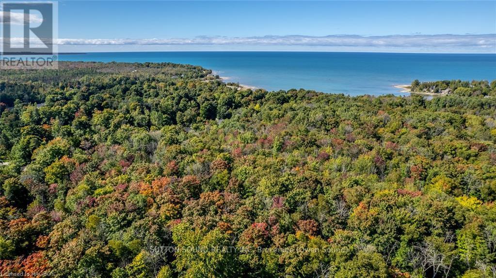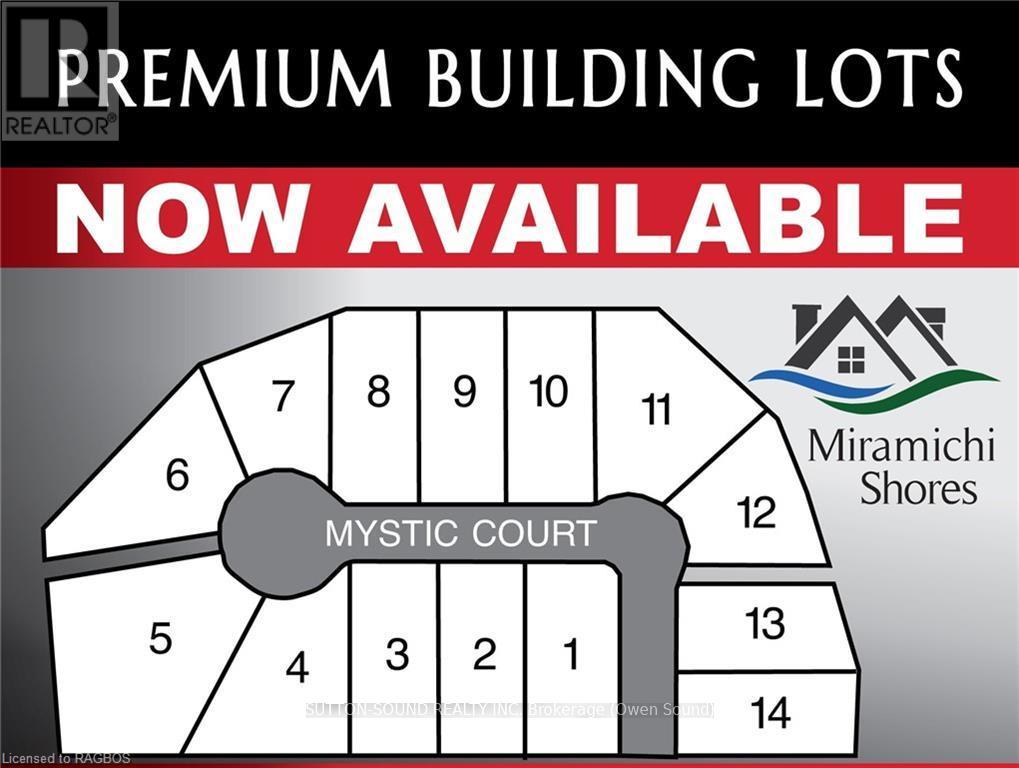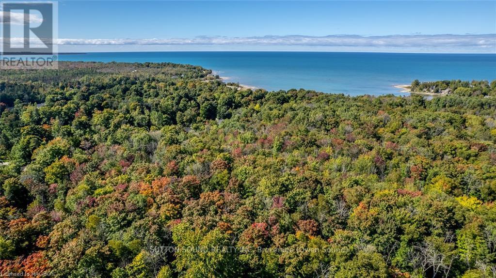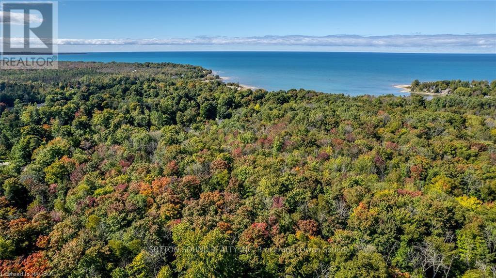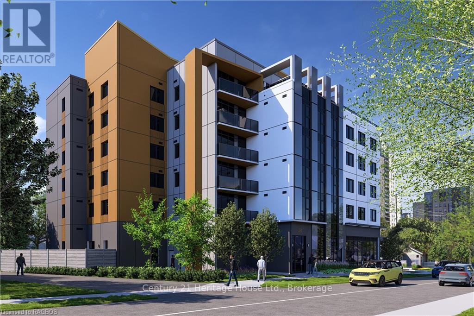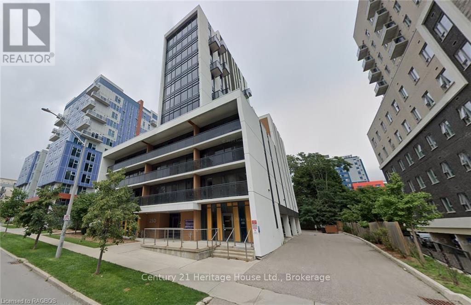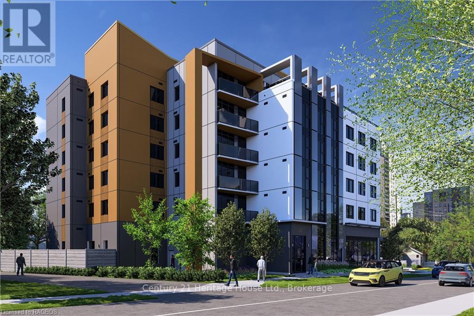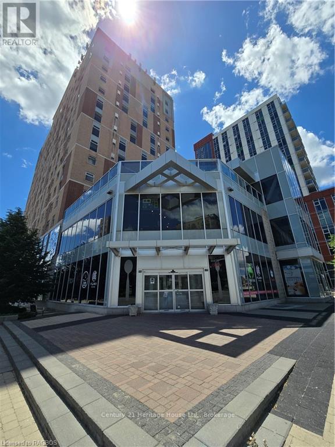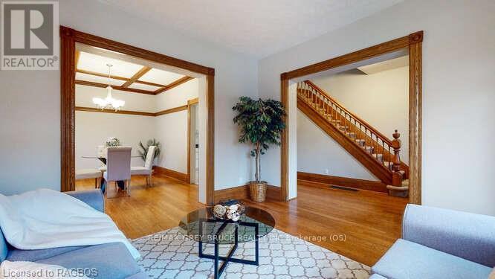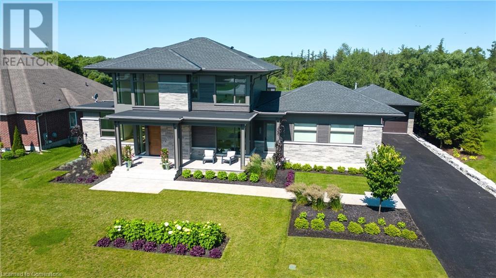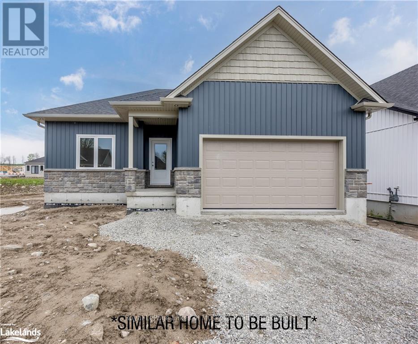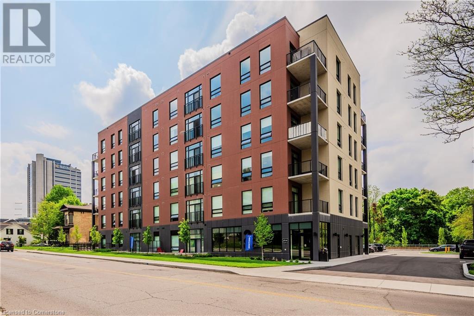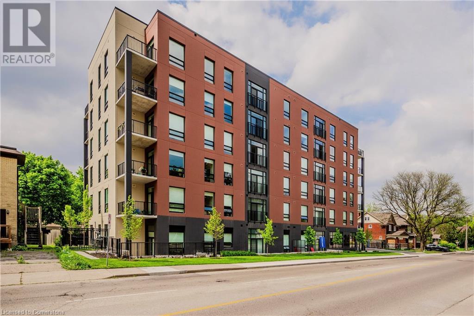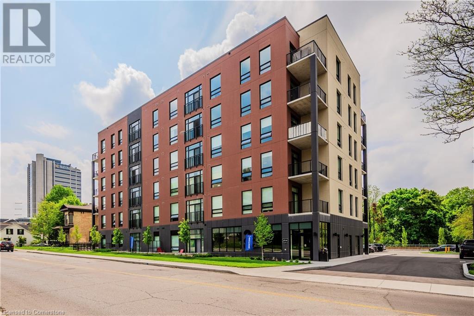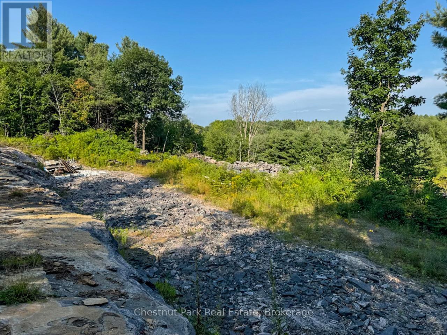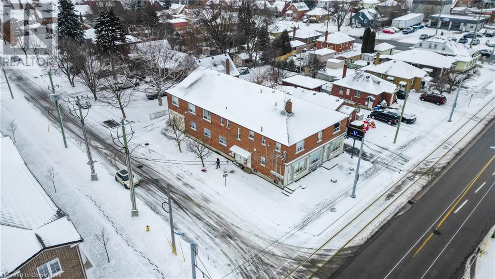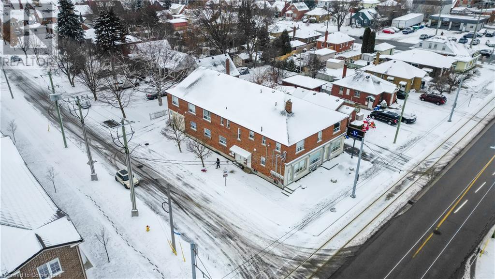204 Barden Street
Eden Mills, Ontario
The perfect blend of vintage charm and modern amenities in a picturesque setting becomes available, and historic Dragonstone (Circa 1865) will captivate your soul. Both the Century Home Lover and the Modern Minimalist will appreciate the original pine plank floors, wainscoting, wide trim, crown mouldings, and high ceilings where spacious principal rooms are accented by a crisp black, grey, and white decor with elegant lighting and deep windowsills. Two original fireplaces are as is. Upstairs, two bedrooms, one lined with shelves for storage, share the main bath which houses the laundry. A pine bookshelf in the hall swings out to reveal a hidden office/4th Bedroom and the stunning 750 sq ft Master Retreat includes a sleeping chamber, a sitting room, a walk-in closet and a stunning 3-piece en-suite bath with walk-in shower. The kitchen has farmhouse style with plenty of cabinets, open shelving, and a center island with quartz counters. An adjoining pantry/mudroom leads to the stone patio with separate seating and eating areas. Stone steps lead up through perennial gardens to the terraced backyard. Be sure to book your showing today! (id:48850)
614 - 41 Markbrook Lane
Toronto, Ontario
Discover an amazing turnkey living opportunity at this meticulously renovated condo boasting 2 bathrooms and new high-quality upgrades, including newly installed flooring, baseboards, and a fresh coat of paint throughout. Upgrades in the kitchen and bathroom feature but are not limited to new soft-close cabinets, a brand-new stove, microwave, hood range, and refrigerator, new tiles, sinks, faucets, some plumbing as well. The spacious living area, complete with a three-piece wall unit, opens to breathtaking view of the city with lush treetops, and a serene backdrop for relaxation. Additional highlights include mirror closet doors, a large storage locker, and convenient underground parking. Residents enjoy easy access to the Humber River Rec. Trail and a wide range of condo amenities: gym, indoor pool, two squash courts, sauna, pool table room, party room, barbecue area, dog park, kids play area, visitor parking, and 12-hour overnight security guard with 24-hour camera surveillance. (id:48850)
333 Mariners Way
Collingwood, Ontario
Welcome to Lighthouse Point! This 3 bedroom, 2 bathroom condo is on the waterside of Collingwood, 5 minute drive to the ski slopes and Village of Blue Mountain. Includes use of the rec centre with indoor salt water pool, hot tub, sauna, games room and gym. Washer/Dryer, BBQ on the balcony with stainless steel appliances and gas fireplace for cozy apres ski. Roomy Ski locker just outside door and plenty of storage inside the condo. (id:48850)
2592 Highway 141 W
Muskoka Lakes, Ontario
3 Bedroom country home conveniently located close to Skeleton Lake, Lake Rosseau, Windermere & approx. 30 minutes from Bracebridge or Huntsville. Positioned on a 0.92 acre lot with ample parking space and circular driveway. Features include; 1,380 sq ft on the main floor offering a large open living room w/ custom stone fireplace (not WETT certified) and formal dining area w/large windows, spacious kitchen area with ample cupboard space and room for small eat-in dining area. 3 bedrooms & a 3pc bathroom. Full unfinished basement offers a large utility/storage area with a separate storage room. Forced air propane high eff furnace, detached 21' x 28' garage/workshop, year round municipal Rd. Close to Golf, and public beach on Skeleton Lake located just down the Rd (Olsen's Beach) + Boat launch on Skeleton Lake and Lake Rosseau only minutes away. Great potential! (id:48850)
138 Sunset Drive
Goderich, Ontario
Welcome to one of the prettiest streets in Goderich, just steps away from the stunning Rotary Cove Beach! This charming west-end side-split home is perfect for a growing family, offering 4 bedrooms, 2 bathrooms, and a wide array of modern updates throughout.From the moment you step inside, this home says ""welcome."" The contemporary design and spacious layout provide a comfortable and inviting atmosphere for all. The bright living room, featuring a large picture window, fills the space with natural light. The spacious eat-in kitchen boasts ample cabinetry, a peninsula for extra workspace, and easy flow for daily living and entertaining. Upstairs, you'll find three oversized bedrooms, each with fresh paint and new flooring, while the lower level family room, also updated with new flooring, includes a cozy gas fireplace, a modern 2-piece bathroom, a 4th bedroom, and a walk-out to the backyardideal for extended family space or entertaining. If storage is a priority, the 4th level provides an expansive utility room, laundry area, and plenty of storage shelves. The list of updates is extensive, including new flooring, fresh paint, modern lighting, baseboards, faucets, and even an outdoor playset. The fully fenced backyard, accessible from the dining area via patio doors, features a newly stained two-tiered deck, landscaped gardens, an organic raspberry patch, and a utility shedideal for both children and pets. This home offers not only move-in-ready convenience but also a prime location in a quiet neighborhood with fantastic neighbors. Dont miss the opportunity to make this your family's new home! (id:48850)
49 First Street W
Woolwich, Ontario
ALL NEW BLACK MAIN FLOOR WINDOWS, NEW FRONT & BACK DOOR HAVE BEEN ORDERED FOR JANUARY INSTALLATION! Welcome to 49 First St W, Elmira! This charming 2-bed bungalow offers an incredible opportunity for first-time homebuyers, investors, or DIY enthusiasts looking to transform a property w/ great potential. Set on a spacious, fully fenced lot measuring 71 x 150 feet, this home provides plenty of room to grow both inside & out. The main floor features 2 comfortable bedrooms, including a spacious primary bedroom, & a bright, functional living area.The real highlight of the main floor is the huge eat-in kitchen, which boasts stainless steel appliances, ample cabinet storage, & plenty of counter space—perfect for family meals or entertaining. This generous kitchen has the potential to be opened up into the living room, creating a beautiful open-concept layout that’s ideal for modern living. With its expansive space & great flow, you can easily envision a kitchen & living area that works for your lifestyle. A 4-pc. bathroom completes this level.\r\n\r\nThe full basement offers even more potential, w/ a sep. entrance from the attached garage. The basement could be transformed into an in-law suite, rental unit, or additional living space—whether you need extra bedrooms, a rec. room, or a home office.With its separate entry, the lower level provides great flexibility for privacy or multi-generational living. This home is an ideal project for those looking to renovate & make it their own. \r\n\r\nWith a bit of work, you can turn this house into a dream home/great investment property. The large backyard offers the perfect space for outdoor enjoyment, while the location is unbeatable. You’ll be close to parks, walking trails, & just minutes from downtown Elmira, where you’ll find shops, restaurants, & local amenities.\r\nDon’t miss the chance to see this home w/ amazing potential. Schedule a showing today & explore the possibilities at 49 First St W! (id:48850)
2602 Is 820 Georgian Bay
Georgian Bay, Ontario
Enjoy Georgian Bay living at its best with 262 feet of water frontage, complete with a large shore deck and U-shaped dock, perfect for swimming, boating and lounging. The screened porch provides the ideal spot to sip your coffee while viewing the sunrises sheltered from the elements. Inside you will find a spacious kitchen, 3-bedrooms, 1-bathrooms and a large stone fireplace. Large windows throughout create a bright and natural feel. Only a quick 1-min boat ride from the local Honey Harbour Marinas. (id:48850)
460 Woolwich Street Unit# 33
Waterloo, Ontario
Welcome to 460 Woolwich Street, Unit #33, nestled in the highly sought-after Lexington Village neighborhood of Waterloo. This stunning multi-level townhouse is ideal for family living. This welcoming community offers ample visitor parking right at the front. Drive up to this beautiful house with an attached garage & driveway parking. Step inside the inviting foyer, complete with a conveniently located 2pc powder room. Ascend to the carpet-free main level, where elegant hardwood flooring & upgraded light fixtures create a warm atmosphere. The kitchen, beautifully renovated, boasts granite countertops, SS Appliances, trendy backsplash & ample cabinetry with custom shelving. Adjacent is the dining room, perfectly suited for family meals & entertaining guests. The living room exudes a cozy, family-friendly vibe, featuring a stunning ledger stone wall surrounding the gas fireplace, pot lights throughout & abundant natural light streaming from all windows. From here, access the raised deck – an ideal spot for hosting parties, BBQs with friends or simply enjoying serene views. Upstairs, discover 3 generously sized bedrooms. The master suite is true retreat, offering a walk-in closet, a luxurious 4pc ensuite & plenty of extra storage space. The additional 2 bedrooms are spacious, each with their own closets & organizers, sharing a well-appointed 4pc bathroom. The fully finished basement extends your living space, featuring a large recreation room with pot lights throughout. Additionally, the basement provides a substantial storage area, ensuring ample room for all your belongings. The backyard is a private oasis with no rear neighbors, offering the perfect setting for summer activities & relaxation. Located in a prime area, this home offers easy access to Trails, Parks, the Grand River, top-rated schools, RIM Park, Grey Silo Golf Course, the expressway & Conestoga Mall. Don't miss the opportunity, Book your private showing today, because this gem won't last long! (id:48850)
1088 North Mary Lake Road
Huntsville, Ontario
This is an opportunity to own over 4 acres on the Muskoka River. The lot is cleared and is currently being farmed. Prime Southeast exposure and access to the 40 miles of boating on the 4 big lakes around Huntsville. Boat into Huntsville for lunch or dinner. Boat over to Deerhurst Resort for a day of fun. Fish any and all of the water in and around Huntsville. This is a rare opportunity offering over 350 feet of waterfront plus acreage. Short 5 minute drive into Town. Build your dream home or cottage. (id:48850)
108 Veronica Drive
Kitchener, Ontario
Welcome to 108 Veronica Drive, a beautifully designed home located in a desirable and family-friendly neighborhood in Kitchener. This 3-bedroom, 2.5-bathroom property offers over 1,400 square feet of comfortable living space. The main floor boasts an open-concept design with gleaming hardwood floors that flow through the living, dining, and kitchen areas. Sliding glass doors off the dining room open to a private backyard, ideal for relaxing or entertaining. Upstairs, all three bedrooms feature plush carpeting for added comfort. Additional highlights include a large basement, perfect for extra storage, recreation, or a home office. Conveniently located, this home is close to schools, parks, shopping centers, and major transit routes, making it an excellent choice for families or professionals alike. (id:48850)
2910 Maclean Lk N S Rd Road
Severn, Ontario
Here is where your cottage memories will begin. Located on a four season road on MacLean Lake with 230 feet of beautiful waterfront. This property has a very private setting, great docks and easy access to the Trent Severn System. The 2 bedroom summer cottage also has a good sized bunkie for extra sleeping space when company arrives and a full deck across the front overlooking the lake. Enjoy your morning coffee or your evening glass of wine while you unwind and watch the spectacular views. A quick closing is available for you to enjoy the fall season! (id:48850)
2612 Baguley Road
Severn, Ontario
Nestled on the serene shores of Little Lake, this exquisite 5-bedroom, 4.5-bathroom luxurious cottage promises an unparalleled living experience with its west exposure, ensuring captivating sunsets and expansive views. Boasting a generous 218 feet of water frontage, the property features both shallow and deep entry points into the pristine waters. The heart of this home is its open kitchen, dining, and living area, which overlooks the lake and is adorned with vaulted ceilings and a stunning granite wood fireplace, creating an ambiance of warmth and elegance. The estate is perfectly complemented by a flat, level lot with a Georgian Bay landscape, a paved driveway leading into a double car heated garage equipped with a car lift, and the convenience of being within walking distance to downtown Port Severn, close to shops, restaurants, and golf courses. Plus, a short boat ride will take you to the enchanting Gloucester Pool and Georgian Bay, making this cottage a true gem for those seeking luxury, comfort, and adventure. (id:48850)
240 Egremont Street N
Wellington North, Ontario
Cute, economical and move in ready!!! Located in a mature and nicely treed neighbourhood you will find this little gem. Within the last 10 years this home has been thoroughly rebuilt on the interior. It was stripped to the original brick walls (this home is a vinyl covered double brick home), the stud walls built out and then insulated with R20 insulation and drywalled. Other updates completed include the electrical and heating systems, the plumbing system, kitchen cabinets, washroom, flooring as well as exterior doors and windows. The roofing was replaced in 2022. You will be able to relax on either of the 3 decks to enjoy the sunshine from sun up to sundown as there is no work to do but to cut the grass. Why pay rent when you can own with the current low interest rate? (id:48850)
17 Ainslie Lake Drive
Whitestone, Ontario
Looking for the perfect escape into nature's rustic charm? Discover this charming 3-Season cabin on an impressive 8.6-acre property in Whitestone. Featuring exposed rock and serene surroundings, this property is a haven for nature lovers and outdoor enthusiasts. Just a short walk brings you to Ainslie Lake, while a quick drive connects you to other stunning lakes like Wahwahkesh, Taylor, and Whitestone Lake. The property includes a trailer for guests and a versatile bunkie currently set up for gym equipment and storage. Enveloped by lush trees, it promises unmatched privacy. ATV and sledding enthusiasts will appreciate the proximinty to Ardbeg's exceptional trails, just 10 minutes away, while Whitestone's scenic walking trails offer even more exploration opportunities. Step away from the daily grind and embrace the tranquility of this natural retreat. (id:48850)
Lot 1 Final Plan 3m 268
Saugeen Shores, Ontario
Steps away from the shores of Lake Huron in one of Saugeen Shores’ most Prestigious Neighborhoods Miramichi Shores offering premium estate sized residential building lots. This exceptionally planned design including Architectural Controls and Tree Retention Plan establishes a pleasurable opportunity to build you new home at this Cul de Sac location with only 12 Lots available serviced with Natural Gas, Municipal Water and Fibre Optics at lot line. Savor the sights of Lake Huron via paved trail extending between the Towns of Southampton and Port Elgin excellent for cycling, jogging, or sunset walks. Enjoy watersport activities and sand beaches or indulge in the tranquility of some of the most remarkable trail systems while hiking, snowshoeing, or skiing all proximate to Miramichi Shores. Miramichi Shores invites you to share in the enjoyment of an exquisite neighborhood of large estate style properties. (id:48850)
53 7th Street
Hanover, Ontario
Discover this updated 3-bedroom, 2-bathroom side-split home, tastefully decorated and nestled on a serene ravine lot in Hanover. Upon entering, you'll be greeted by a bright, welcoming foyer with access to both the front door and the garage, featuring ample closet space and a bonus office area overlooking lush greenery. The main floor boasts a spacious living room with a large picture window and cozy gas fireplace, alongside a well-appointed kitchen and dining room with patio doors that open to a private backyard. Upstairs, you'll find three comfortable bedrooms and a modernized bathroom. The lower level offers a generous family room complete with an electric fireplace, a dry bar, extra storage, and a laundry room with an additional shower. Separate heating zones means everyone can be comfortable. Reasonable utilities. Outdoors, the expansive backyard invites you to explore nature with stairs leading into the forest, plus a patio, garden shed, and plenty of space for outdoor activities. Every back window showcases the forested backyard. The front yard features a double driveway and a garage, providing ample parking. This charming property is well-maintained and offers the perfect blend of comfort, privacy, and natural beauty plus within walking distance to the downtown amenities and steps away from the lovely walking trails along the Saugeen River. (id:48850)
350 Dundas Street S Unit# 30
Cambridge, Ontario
S-T-A-R-T -- H-E-R-E. Newer End-Unit Townhouse with low condo fees for sale. If you are a renter or a first-time buyer, this is the place for you. Clean open-concept main floor with a kitchen and living room that opens up to a rear deck. Upstairs you have two sizeable bedrooms with a common bathroom. The basement is finished with an open-concept rec room space that is currently being used as a bedroom. There is also a 3-pc Bathroom and a partly unfinished mechanical room that has a washer and dryer set. This unit is at the far back of the street at a cul-du-sac where your kids and pets can play. Also near a trail as well as being across the street from a plaza that will fulfill all your shopping needs. (id:48850)
Lot 13 Final Plan 3m 268
Saugeen Shores, Ontario
Steps away from the shores of Lake Huron in one of Saugeen Shores’ most Prestigious Neighborhoods Miramichi Shores offering premium estate sized residential building lots. This exceptionally planned design including Architectural Controls and Tree Retention Plan establishes a pleasurable opportunity to build you new home at this Cul de Sac location with only 12 Lots available serviced with Natural Gas, Municipal Water and Fibre Optics at lot line. Savor the sights of Lake Huron via paved trail extending between the Towns of Southampton and Port Elgin excellent for cycling, jogging, or sunset walks. Enjoy watersport activities and sand beaches or indulge in the tranquility of some of the most remarkable trail systems while hiking, snowshoeing, or skiing all proximate to Miramichi Shores. Miramichi Shores invites you to share in the enjoyment of an exquisite neighborhood of large estate style properties. (id:48850)
225 Wild Rose Drive
Gravenhurst, Ontario
Are you in search of a lease of a new residence in a family-oriented neighborhood? Look no further! This three-bedroom detached house in Gravenhurst is situated in an area of newer homes, offering the ideal living space. Revel in the contemporary open-concept kitchen with an island that overlooks the expansve great room. The primary bedroom boasts a walk-in closet and a luxurious four-piece ensuite, while the additional bedrooms have convenient access to another four-piece bath. With a two car garage and two driveway parking spaces, there's ample space for everyone. This residence is located close to downtown Gravenhurst, where you will find shopping, restaurants, schools and other amenities, making it a perfect choice for any family. Additionally, its proximity to attractions such as the Warf. Act quickly - this residence is available for February 1 at a monthly rate of $2900, plus utilities. Conveniently positioned at the south end of Muskoka. First and last month's rent, along with all required rental documents, are necessary. ** This is a linked property.** (id:48850)
Lot 9 Final Plan 3m 268
Saugeen Shores, Ontario
Steps away from the shores of Lake Huron in one of Saugeen Shores’ most Prestigious Neighborhoods Miramichi Shores offering premium estate sized residential building lots. This exceptionally planned design including Architectural Controls and Tree Retention Plan establishes a pleasurable opportunity to build you new home at this Cul de Sac location with only 12 Lots available serviced with Natural Gas, Municipal Water and Fibre Optics at lot line. Savor the sights of Lake Huron via paved trail extending between the Towns of Southampton and Port Elgin excellent for cycling, jogging, or sunset walks. Enjoy watersport activities and sand beaches or indulge in the tranquility of some of the most remarkable trail systems while hiking, snowshoeing, or skiing all proximate to Miramichi Shores. Miramichi Shores invites you to share in the enjoyment of an exquisite neighborhood of large estate style properties. (id:48850)
Lot 5 Final Plan 3m 268
Saugeen Shores, Ontario
Steps away from the shores of Lake Huron in one of Saugeen Shores’ most Prestigious Neighborhoods Miramichi Shores offering premium estate sized residential building lots. This exceptionally planned design including Architectural Controls and Tree Retention Plan establishes a pleasurable opportunity to build you new home at this Cul de Sac location with only 12 Lots available serviced with Natural Gas, Municipal Water and Fibre Optics at lot line. Savor the sights of Lake Huron via paved trail extending between the Towns of Southampton and Port Elgin excellent for cycling, jogging, or sunset walks. Enjoy watersport activities and sand beaches or indulge in the tranquility of some of the most remarkable trail systems while hiking, snowshoeing, or skiing all proximate to Miramichi Shores. Miramichi Shores invites you to share in the enjoyment of an exquisite neighborhood of large estate style properties. (id:48850)
Lot 7 Final Plan 3m 268
Saugeen Shores, Ontario
Steps away from the shores of Lake Huron in one of Saugeen Shores’ most Prestigious Neighborhoods Miramichi Shores offering premium estate sized residential building lots. This exceptionally planned design including Architectural Controls and Tree Retention Plan establishes a pleasurable opportunity to build you new home at this Cul de Sac location with only 12 Lots available serviced with Natural Gas, Municipal Water and Fibre Optics at lot line. Savor the sights of Lake Huron via paved trail extending between the Towns of Southampton and Port Elgin excellent for cycling, jogging, or sunset walks. Enjoy watersport activities and sand beaches or indulge in the tranquility of some of the most remarkable trail systems while hiking, snowshoeing, or skiing all proximate to Miramichi Shores. Miramichi Shores invites you to share in the enjoyment of an exquisite neighborhood of large estate style properties. (id:48850)
Lot 11 Final Plan 3m 268
Saugeen Shores, Ontario
Steps away from the shores of Lake Huron in one of Saugeen Shores’ most Prestigious Neighborhoods Miramichi Shores offering premium estate sized residential building lots. This exceptionally planned design including Architectural Controls and Tree Retention Plan establishes a pleasurable opportunity to build you new home at this Cul de Sac location with only 12 Lots available serviced with Natural Gas, Municipal Water and Fibre Optics at lot line. Savor the sights of Lake Huron via paved trail extending between the Towns of Southampton and Port Elgin excellent for cycling, jogging, or sunset walks. Enjoy watersport activities and sand beaches or indulge in the tranquility of some of the most remarkable trail systems while hiking, snowshoeing, or skiing all proximate to Miramichi Shores. Miramichi Shores invites you to share in the enjoyment of an exquisite neighborhood of large estate style properties. (id:48850)
Lot 2 Final Plan 3m 268
Saugeen Shores, Ontario
Steps away from the shores of Lake Huron in one of Saugeen Shores’ most Prestigious Neighborhoods Miramichi Shores offering premium estate sized residential building lots. This exceptionally planned design including Architectural Controls and Tree Retention Plan establishes a pleasurable opportunity to build you new home at this Cul de Sac location with only 12 Lots available serviced with Natural Gas, Municipal Water and Fibre Optics at lot line. Savor the sights of Lake Huron via paved trail extending between the Towns of Southampton and Port Elgin excellent for cycling, jogging, or sunset walks. Enjoy watersport activities and sand beaches or indulge in the tranquility of some of the most remarkable trail systems while hiking, snowshoeing, or skiing all proximate to Miramichi Shores. Miramichi Shores invites you to share in the enjoyment of an exquisite neighborhood of large estate style properties. (id:48850)
Lot 12 Final Plan 3m 268
Saugeen Shores, Ontario
Steps away from the shores of Lake Huron in one of Saugeen Shores’ most Prestigious Neighborhoods Miramichi Shores offering premium estate sized residential building lots. This exceptionally planned design including Architectural Controls and Tree Retention Plan establishes a pleasurable opportunity to build you new home at this Cul de Sac location with only 12 Lots available serviced with Natural Gas, Municipal Water and Fibre Optics at lot line. Savor the sights of Lake Huron via paved trail extending between the Towns of Southampton and Port Elgin excellent for cycling, jogging, or sunset walks. Enjoy watersport activities and sand beaches or indulge in the tranquility of some of the most remarkable trail systems while hiking, snowshoeing, or skiing all proximate to Miramichi Shores. Miramichi Shores invites you to share in the enjoyment of an exquisite neighborhood of large estate style properties. (id:48850)
2 Earl's Court
Mcdougall, Ontario
This is a unique custom home in an idyllic setting at the mouth of the head waters that feed the picturesque Portage Lake which via tunnel joins with the Seguin River and eventually ends up in Georgian Bay. Sorry no.. it's not boat-able to the Bay. The property is centrally located about 8 minutes from the town of Parry Sound, the western commercial hub of the Parry Sound area. Situated close to Georgian Bay plus access to hundreds of inland lakes and rivers it's an outdoor enthusiasts paradise. The town has all the modern conveniences needed to keep the many generations occupied. This unique home has 3 large bedrooms, 3 baths and a self-contained 1+ bedroom granny flat w/3 pc bath. The main floor consists of 2 car garage, family/rec room, hall laundry, a 3 pc bath, with ground level access which leads to the rear patio with access and views of the waterfront. The upper level has all the required living accomodations for a family, kitchen, adjoining dining area, large living room plus separate office/den. At the rear of house is the large primary bedroom overlooking the lake. The main primary 4 pc bathroom is just down the hall and services that floor. Easy access from the livingroom to the south side wrap around deck with built in above ground pool. Now, top it off with a lovely south view of the lake. There's a deck/landing at the shore for getting away from the pool activities to relax and a nearby garage/shed for extra storage. The open gently rolling lawns are great for kids and adults alike to enjoy a peaceful lakeside setting. In addition to the many perennials already thriving around the house, there's plenty of open space for that hobby garden you've always wanted. Call to book a look! (id:48850)
706 - 34 Hickory Street
Waterloo, Ontario
Welcome to 34 Hickory St, Waterloo, where modern design and everyday convenience come together. This one-bedroom plus dining, furnished suite features a spacious bedroom with a walk-in closet, an open living area perfect for relaxing or entertaining, and a versatile dining space. The kitchen is thoughtfully designed with a peninsula for added storage and functionality. A sleek bathroom, private balcony, and rough-ins for in suite laundry are also included. This brand-new building offers commercial space on the main level, secure access, and bike-friendly storage. Limited parking is available at a monthly fee. Located in the heart of Waterloo, its steps from Wilfrid Laurier University and close to the University of Waterloo. Explore Uptown Waterloos dining, shopping, and entertainment, or enjoy easy access to transit and nearby green spaces for recreation. Don't miss your chance to call this exceptional residence home and move in September 2025! (id:48850)
708 - 34 Hickory Street
Waterloo, Ontario
Welcome to 34 Hickory St, Waterloo, where modern design and everyday convenience come together. This one-bedroom plus dining, furnished suite features a spacious bedroom with a walk-in closet, an open living area perfect for relaxing or entertaining, and a versatile dining space. The kitchen is thoughtfully designed with a peninsula for added storage and functionality. A sleek bathroom, private balcony, and rough-ins for in suite laundry are also included. What truly sets this suite apart is the giant 535 sq. ft. private terrace, offering an incredible outdoor space for relaxing, entertaining, or enjoying fresh air. This expansive terrace adds a unique and highly desirable feature to your living experience. This brand-new building offers commercial space on the main level, secure access, and bike-friendly storage. Limited parking is available at a monthly fee. Located in the heart of Waterloo, it's steps from Wilfrid Laurier University and close to the University of Waterloo. Explore Uptown Waterloo's dining, shopping, and entertainment, or enjoy easy access to transit and nearby green spaces for recreation. Don't miss your chance to call this exceptional residence home and move in September 2025! (id:48850)
200 - 203 Albert Street
Waterloo, Ontario
Step into one of Waterloo's most distinctive commercial venues, centrally located just across from the renowned Wilfrid Laurier University. This 5498 square foot, second-floor commercial space, within the newest development in the University Corridor, is entirely at your disposal, providing an exceptional opportunity to strategically expand your business. Benefit from numerous included underground parking spaces and daily foot traffic in the THOUSANDS at this prestigious location. Massive 1000+ square foot terrace included. Approved uses span a wide range, commercial recreation, commercial wellness, office spaces, and personal services. AMPLE PARKING ON SITE FOR CUSTOMERS AND EMPLOYEES. RENT FREE PERIOD AND TENANT ALLOWANCE AVAILABLE. (id:48850)
1 - 250 Lester Street
Waterloo, Ontario
Remarkable retail location in the heart of the University Corridor. 419 Sq ft of finished space. Located inside of a new development with many residents and daily foot traffic to and from the universities. Wide range of uses allowed. Book your showing today! (id:48850)
101 - 34 Hickory Street
Waterloo, Ontario
Welcome to 34 Hickory St, Waterloo, where modern design meets prime commercial opportunity. This 1,027 sq ft interior commercial space, paired with a 344 sq ft outdoor patio, is ideal for businesses looking to make a statement in one of Waterloo’s most vibrant locations. Available for occupancy starting September 2025, this space offers the perfect timeline for planning and preparing your business launch.\r\n\r\nThe expansive interior provides a flexible layout to suit a variety of uses, including bakery, café, daycare, medical clinic, office, personal services, convenience store, and retail store. The large outdoor patio adds a unique advantage, offering space for outdoor seating, displays, or events, enabling your business to stand out and engage with customers.\r\n\r\nLocated on the main level of a brand-new, 7-story residential building, this space benefits from high foot traffic, proximity to Wilfrid Laurier University, and easy access to the University of Waterloo. Surrounded by Uptown Waterloo's dining, shopping, and entertainment, the location offers excellent visibility and accessibility, making it ideal for businesses looking to thrive in a dynamic environment.\r\n\r\nTake advantage of this exceptional commercial leasing opportunity and plan your future success at 34 Hickory St. (id:48850)
701 - 34 Hickory Street
Waterloo, Ontario
Welcome to 34 Hickory St, Waterloo, where modern design and everyday convenience come together. This one-bedroom furnished suite features a spacious bedroom with a walk-in closet, an open living area perfect for relaxing or entertaining, and a versatile dining space. The kitchen is thoughtfully designed with a peninsula for added storage and functionality. A sleek bathroom, private balcony, and rough-ins for en-suite laundry are also included. This brand-new building offers commercial space on the main level, secure access, and bike-friendly storage. Limited parking is available at a monthly fee. Located in the heart of Waterloo, its steps from Wilfrid Laurier University and close to the University of Waterloo. Explore Uptown Waterloos dining, shopping, and entertainment, or enjoy easy access to transit and nearby green spaces for recreation. Don't miss your chance to call this exceptional residence home. (id:48850)
11 - 203 Lester Street
Waterloo, Ontario
Second-floor commercial retail space available immediately at 203 Lester Street in Waterloo, perfect for a wide range of permitted uses, including a café, childcare center, recreational facility, commercial wellness center, drugstore, grocery store, medical clinic, or personal services. Situated at the base of a large residential student building in the heart of Waterloo’s university district, this location offers exceptional benefits for businesses.\r\n\r\nWith high foot traffic from thousands of students and young professionals attending Wilfrid Laurier University and the University of Waterloo, the space provides a built-in customer base in a densely populated area. Its prime location ensures visibility and accessibility, with proximity to transit, retail shops, and restaurants, making it a convenient and attractive hub for residents and visitors. The vibrant, high-growth community surrounding 203 Lester Street makes this an outstanding opportunity for businesses looking to thrive. (id:48850)
490 7th Street W
Owen Sound, Ontario
Here it is, The home you have been waiting for! Large West side bungalow with 3+ bedrooms, 2 bathrooms, a detached 20 x 20 two car garage, fully fenced yard equipped with a play set . Step inside the home and enjoy a large kitchen with attached dining space that flows into the formal dining room. Just off the kitchen is a large sunken living room with high ceilings, hardwood floors and a gas fireplace. The main floor also offers 2 good size bedrooms and a 4pc bathroom. Moving down to the basement, you will find a fully renovated basement with spray foam insulation throughout, a wet bar area, newer gas fireplace insert, 1 bedroom, a den space and a 3pc bathroom with large tiled shower equipped with a rainfall shower head and seat. This home with in-law capability is perfect or a family of any size. Located on the beautiful west side of town with mature trees and well taken care of homes, you will want to take a look at this one, contact a Realtor today. (id:48850)
550 10th Street A West
Owen Sound, Ontario
Welcome Home.. This beautiful 3 bedroom home has been well cared for over the years. Bamboo flooring, new bathroom, furnace, roof (steel) all newer, windows doors and insulation. If you need more than 3 bedrooms there is the entire attic that can be used for one. The outside has new concrete driveway, and walkway as well as new privacy fencing. Located on a quiet dead end street its just waiting for you to call it Home. (id:48850)
0 West Lionshead Road
Gravenhurst, Ontario
This scenic Muskoka property is well treed with granite rock out-cropping's, a beautiful setting with over 8 acres and high views of the Severn River and the Trent System. Many crown land water access points or unopened road allowance off of W. Lionshead Rd. Also public beaches and boat launches on Severn River or Morrison Lake. This property is not buildable at this time due to it's Open Space\r\nZoning. Purchaser would need to apply for zoning amendment and severance, if desired. At this price point this would make a great investment. W. Lionshead Rd is a private road with an association, WLHCA fees apply to initiation and a yearly fee for your year round maintenance. You cannot afford to overlook this astounding opportunity! GPS Co-Ordinates 44.845542, -79.441101 (id:48850)
1826 Moser Young Road
Wellesley, Ontario
This magnificent property in the Hamlet of Bamberg is just what you’ve been waiting for! Here is your chance to escape to your own 1 acre-retreat and enjoy peaceful small-town living while being just a short drive from the city. This custom built bungaloft has nearly 5000 SQFT of elegantly finished living space and is located on an oversized lot backing onto Greenspace and trees. Take a dip in the sparkling salt-water pool, enjoy the tranquil surroundings, or gather around the firepit and while roasting marshmallows under the stars. Step into a beautifully designed, modern open-concept space perfect for gatherings and entertaining. The spacious layout connects the kitchen, dining, and living areas seamlessly, with the stunning 2-storey Great Room as the centerpiece. The floor-to-ceiling windows flood the space with natural light, while the high-end finishes and features of the kitchen will be loved by the chef in the family. Retreat to the spacious main-floor primary bedroom, where large windows offer breathtaking views of the surrounding greenspace and backyard. Imagine waking up to the serenity of nature right outside your door. The upstairs loft has 2 generous bedrooms each with their own bathrooms, perfect for those teenagers who wants their privacy or for guests who want to stay the night. Don’t miss the 2nd laundry area located on this floor for maximum convenience. What’s there not to love in this multi-purpose finished basement. You want to chill out and watch a movie? No problem. How about some card games or ping-pong? Done. Watching the game and cheering your team at the fully stocked bar? You got it! There’s also a 4th bedroom and an exercise/sauna room down here. If you’re tired of the hustle and bustle of living in the city, consider coming for a visit today. You won’t regret it! (id:48850)
132 Marshall Heights Road
West Grey, Ontario
Discover your dream home in the desirable Marshall Heights Estate subdivision, just minutes from downtown Durham. This stunning over 4,400 square foot custom residence sits on a picturesque 1.6 acre lot, featuring a serene wooded area that offers a tranquil, rural feel. Built by Candue Homes, renowned for their commitment to quality and craftsmanship, this home embodies a vision of light and airy spaces blended with rustic farmhouse charm. Designed for both entertaining and cozy living, the efficient layout flows seamlessly throughout, allowing for easy movement between spaces. Enjoy the convenience of a main floor primary suite, laundry, and office, which enhance daily life. The entertainer’s kitchen, adjoined by a butler's pantry just steps from the garage, features custom cabinets and stone counters, complemented by a large island and open area perfect for gatherings. Ideal for family visits, the spacious lower level includes two bedrooms with en suite baths, a gym, and a large casual sitting area with a bar and game zones. Elegant design details abound, including an abundance of leaded windows, hand-hewn beams in the soaring living room ceiling, and transom windows that elevate the farmhouse aesthetic. Each room showcases the work of skilled artisans, with custom closets and unique live edge features that add character. . This residence is not just a home; it’s a testament to thoughtful design and quality construction. Don’t miss this rare opportunity to own a beautifully crafted home in a fantastic location—schedule a showing today! (id:48850)
51 Rockmount Crescent
Gravenhurst, Ontario
Welcome to your dream getaway at Muskoka Bay Resort! This exquisite 3-bedroom, 4-bathroom villa offers luxury and comfort, set against the breathtaking backdrop of nature. Step inside to discover a spacious open-concept living area, featuring a beautiful stone gas fireplace that creates a cozy ambiance for gatherings. The chef's kitchen is perfect for entertaining, equipped with modern appliances and ample counter space. Retreat to the master suite, complete with a lavish 4-piece ensuite bathroom, ensuring your comfort and privacy. The additional bedrooms are generously sized, perfect for family and guests. The fully finished lower level acts as a versatile fourth bedroom suite, ideal for visitors or as a private space for relaxation. Enjoy the convenience of a one-car garage and the tranquility of your villa backing onto a lush, mature tree ravine, providing both privacy and a serene natural setting. With world-class golf, exemplary amenities and everything you need right at your finger tips this is a perfect place to call home or take advantage of the income potential of the professionally managed rental program.\r\nExperience the best of Muskoka living with access to resort amenities and outdoor activities. Don’t miss this opportunity to own a piece of paradise! Schedule your viewing today! (id:48850)
34 Carrick Trail
Gravenhurst, Ontario
Step into unparalleled luxury with this beautifully appointed two-bedroom loft at Muskoka Bay Resort. Meticulously upgraded, this FULLY FURNISHED residence boasts elegant beveled edge hardwood flooring and a gourmet kitchen featuring a striking waterfall quartz countertop. The grandeur of the two-level stone fireplace enhances the open-concept living area, providing a cozy yet sophisticated ambiance. Enjoy seamless indoor-outdoor living with a lower level patio perfect for relaxation and an upper level balcony offering serene views. Work from paradise in your private home office/second bedroom. Take advantage of a year round, professionally managed short term rental program and earn income when you are not there. As a Muskoka Bay Member, you’ll enjoy exclusive access to a range of resort amenities, including a world-class golf course, a state-of-the-art fitness centre, and a pristine swimming pool. This loft offers a seamless blend of modern sophistication and resort-style living in one of Muskoka's most sought-after locations. Membership Initiation fee into Muskoka Bay Resort included with purchase.(Valued up to $60,000) (id:48850)
136 Brandon Avenue
Severn, Ontario
Be in your gorgeous fully upgraded pre-build bungalow in the sought after town of Coldwater this year. The front exterior features stone accent and vinyl siding. This 1,223 sqft home is laid with vinyl plank flooring throughout, 9’ main floor interior ceilings, and boasts 2 bedrooms, and 2 full bathrooms. The custom kitchen includes an island, pantry, shaker style soft-close doors and drawers, under counter lighting with light valance, ceramic tiled backsplash, and quartz kitchen countertop. The landscaping will be fully sodded as well as paver stones at front entrance. Located in the beautiful community of Coldwater and is nearby ski hills, golf courses, trails, and just a walk away from any amenities. See the feature sheet in the documents. Taxes not assessed yet. (id:48850)
134 Brandon Avenue
Severn, Ontario
Be in your gorgeous fully upgraded pre-build bungalow in the sought after town of Coldwater this year. The front exterior features stone accent and vinyl siding. This 1,228 sqft home is laid with vinyl plank flooring throughout, 9’ main floor interior ceilings, and boasts 2 bedrooms, and 2 full bathrooms. Custom kitchen includes island as per layout with shaker style soft-close doors and drawers, one pot and pan drawer, under counter lighting with light valence, and crown, with quartz kitchen countertop from builder’s selection. The landscaping will be fully sodded as well as paver stones at front entrance. Located in the beautiful community of Coldwater and is nearby ski hills, golf courses, trails, and just a walk away from any amenities. Home is still under construction, see the feature sheet in the documents. Taxes not assessed yet. (id:48850)
24 Union Street E Unit# 101
Waterloo, Ontario
STRIDE on Union! Welcome to elevated living in Mary Allen, walkable to Uptown Waterloo and Belmont Village. This upscale purpose-built rental building is finished to the highest quality. The 1 bed, 1 bath William floor plan features luxury finishes, juliette balcony, and thoughtful floor plan. This suite is outfitted with luxury vinyl plank, splendid noir quartz countertops in the kitchen, along with black lower cabinetry and wooden style upper cabinetry, anatolia davenport ash tile in the bathrooms, white subway tile, and sleek black hardware throughout. Steps from Mary Allen Park, the Spur Line trail, Vincenzo's boutique grocer, theLRT, LCBO, Grand River Hospital, and all the amazing restaurants and retail you would come to expect: Arabella, Janet Lynn's Bistro, Casa Rugantino, Beertown, and so much more - an amazing opportunity for spacious living in an unbeatable location! Utilities & parking are extra, high-speed Internet included. Get in touch for more information! (id:48850)
24 Union Street E Unit# 302
Waterloo, Ontario
STRIDE on Union! Welcome to elevated living in Mary Allen, walkable to Uptown Waterloo and Belmont Village. This upscale purpose-built rental building is finished to the highest quality. The 2 bed, 2 bath Allen floor plan is a corner unit featuring luxury finishes, 3-pc ensuite, and walk-in closet. This suite is outfitted with luxury vinyl plank, splendid noir quartz countertops in the kitchen, along with black lower cabinetry and wooden style upper cabinetry, anatolia davenport ash tile in the bathrooms, white subway tile, and sleek black hardware throughout. Steps from Mary Allen Park, the Spur Line trail, Vincenzo's boutique grocer, the LRT, LCBO, Grand River Hospital, and all the amazing restaurants and retail you would come to expect: Arabella, Janet Lynn's Bistro, Casa Rugantino, Beertown, and so much more - an amazing opportunity for spacious living in an unbeatable location! Utilities & parking are extra, high-speed Internet included. Get in touch for more information! (id:48850)
24 Union Street E Unit# 204
Waterloo, Ontario
STRIDE on Union! Welcome to elevated living in Mary Allen, walkable to Uptown Waterloo and Belmont Village. This upscale purpose-built rental building is finished to the highest quality. The 1 bed, 1 bath Willow floor plan features luxury finishes, juliette balcony, and walk-in laundry closet. This suite is outfitted with luxury vinyl plank, pure white quartz countertops in the kitchen, along with white lower cabinetry and wooden style upper cabinetry, anatolia davenport ash tile in the bathrooms, white subway tile, and sleek black hardware throughout. Steps from Mary Allen Park, the Spur Line trail, Vincenzo's boutique grocer, the LRT, LCBO, Grand River Hospital, and all the amazing restaurants and retail you would come to expect: Arabella, Janet Lynn's Bistro, Casa Rugantino, Beertown, and so much more - an amazing opportunity for spacious living in an unbeatable location! Utilities & parking are extra, high-speed Internet included. Get in touch for more information! (id:48850)
1681 Muskoka Beach Road
Bracebridge, Ontario
Beautiful 0.66-acre lot located just 10 minutes from downtown Bracebridge, offering both convenience and tranquility. Situated off a municipally maintained road, the property is easily accessible year-round. The land is partially cleared, providing a blank canvas for your dream home/cottage while preserving the natural beauty of the surroundings. The sloping terrain offers unique building opportunities and stunning views of rolling hills and breathtaking sunrises. This is the perfect location to build your Muskoka retreat. (id:48850)
183 Ottawa Street S
Kitchener, Ontario
Prime Investment Opportunity in Downtown Kitchener located along the LRT tracks and just 450 meters from the station, this 7-unit property offers exceptional accessibility and convenience. Spanning 7,447 sq. ft. of above-grade space, it provides a rare opportunity to expand to 9 units plus a garage and full basement, unlocking additional income potential. Currently generating a reliable NOI of $73,000, the property promises substantial growth in a high-demand rental market. Surrounded by many amenities and steps from transit, it’s an ideal investment for those seeking to maximize returns or leverage its mixed-use potential. Vendor Take-Back (VTB) Financing is Available. (id:48850)
183 Ottawa Street S
Kitchener, Ontario
Prime Investment Opportunity in Downtown Kitchener located along the LRT tracks and just 450 meters from the station, this 7-unit property offers exceptional accessibility and convenience. Spanning 7,447 sq. ft. of above-grade space, it provides a rare opportunity to expand to 9 units plus a garage and full basement, unlocking additional income potential. Currently generating a reliable NOI of $73,000, the property promises substantial growth in a high-demand rental market. Surrounded by many amenities and steps from transit, it’s an ideal investment for those seeking to maximize returns or leverage its mixed-use potential. Vendor Take-Back (VTB) Financing is Available. (id:48850)




