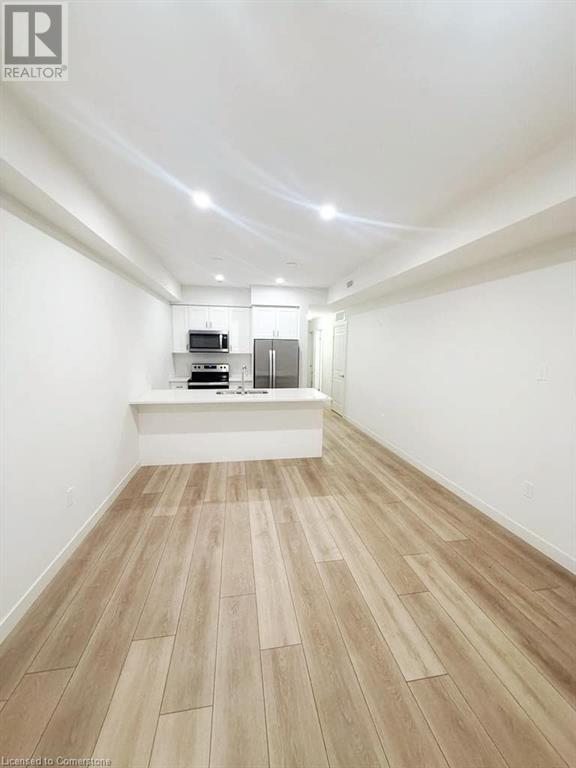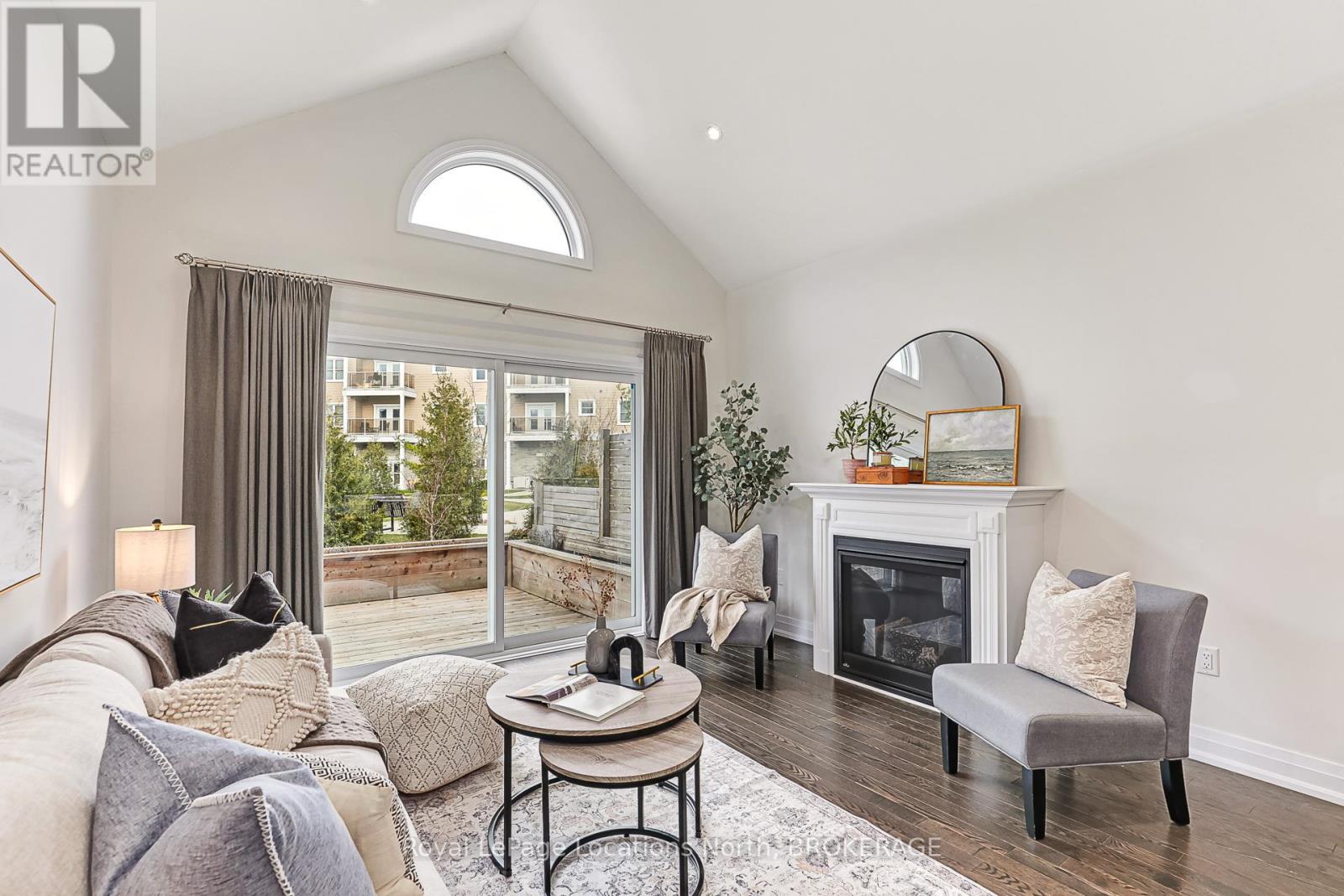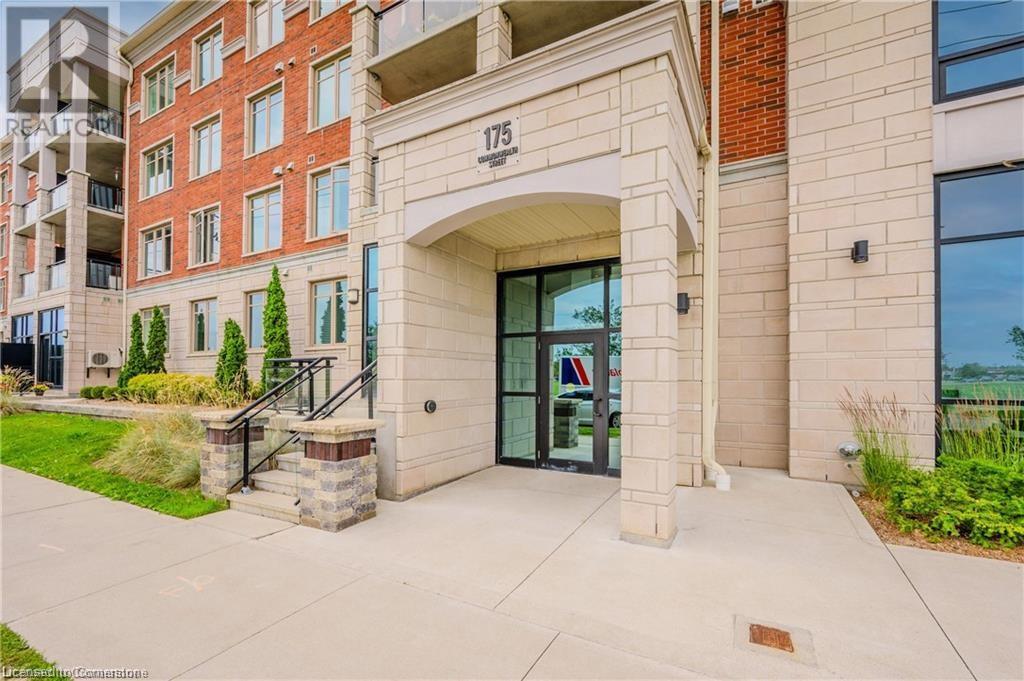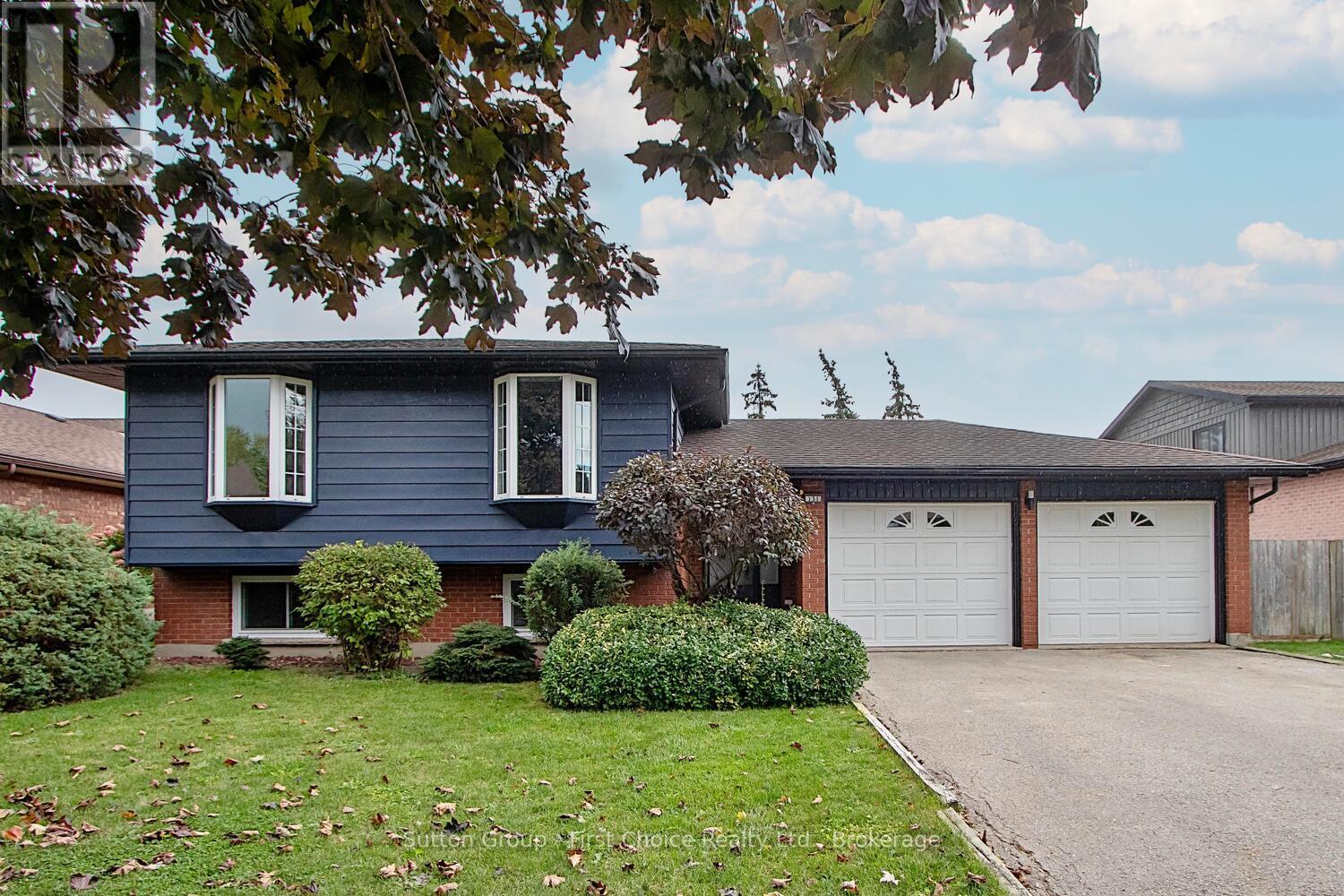29 Main Street E
Grey Highlands, Ontario
SEASONAL RENTAL, December to April. As you step through the front door, a welcoming foyer greets you, and the warmth of the original details invites further exploration. To the right, you'll find the dining room bathed in natural light. The century-home charm is undeniable, with high ceilings, detailed moldings, and original hardwood floors. The living room is expansive, offering endless possibilities. Built-in bookshelves provide the perfect backdrop for a cozy reading nook. The kitchen is a beautiful blend of old and new, featuring plenty of space for casual dining. There's an area for an eat-in kitchen table and a traditional woodstove, adding rustic charm while keeping the home toasty during the winter months. Laundry and a four-piece bath on the main level enhance the home's functionality. Just off the kitchen, you’ll find a space that was once used as an office, but it could easily be transformed into a sunroom, den, or art studio and highlighted by its south-facing windows, which frame a lovely view of the backyard. Step outside, and you’re in for a treat—the patio offers a peaceful retreat for morning coffees, overlooking a picturesque backyard. Located just steps from the main intersection in Markdale, this home is in a prime location. You’re within walking distance of essential services like the hospital and shopping. (id:48850)
362 Blair Road
Cambridge, Ontario
Welcome to 362 Blair Road – A Rare Gem in West Galt! Nestled in the highly sought-after West Galt neighborhood, this beautifully maintained corner lot bungalow is just steps away from the renowned trails, parks, shopping, and the charming Gaslight District, offering everything downtown Galt has to offer. With its family-friendly layout and exceptional in-law suite potential, this home is a must-see! The moment you enter, you'll be greeted by a spacious living area that flows effortlessly into an eat-in kitchen. The main floor features 3 well-sized bedrooms and a renovated bathroom, offering comfort and style in a traditional family layout. For added convenience, you can access the home through a separate side entrance, leading to the main or lower level. The lower level offers additional living space with a cozy family room, an extra bedroom, a modern 3-piece renovated bathroom, and a laundry room with extra storage. A walk-out from the lower level leads you to your own private outdoor oasis – fully fenced and designed for ultimate relaxation and entertaining. Enjoy the covered deck overlooking the stunning in-ground pool, along with two sheds for additional storage and ample space for gatherings. This home has seen several updates, including a new furnace, A/C, hot water tank, water softener, and fridge (2022), as well as a new pool filter (2020), renovated bathrooms with granite countertops (2019), and shingles (2017). With nothing left to do but move in and enjoy, 362 Blair Road is the perfect place to call home. Don’t miss the opportunity to experience this ideal blend of comfort, convenience, and leisure in one of the most desirable neighborhoods in Cambridge! Book your showing today! (id:48850)
103 Albert Street N
Goderich, Ontario
This affordable and functional 1 bedroom, 1 bath bungalow offers a unique opportunity to own a low maintenance home or cottage, just minutes from the stunning Lake Huron. The upgraded kitchen with modern finishes flows effortlessly into the open concept living area, where high ceilings fill the space with natural light and warmth. Nestled in a peaceful area just a 20 minute walk from the beach, this property is perfect for those seeking a simple, relaxed lifestyle. Enjoy easy access to beaches, parks and trails, while living in a Town that combines small town charm with all the conveniences you need. Whether you're downsizing, embracing minimalistic living, or looking for a weekend retreat, this is the perfect place to call home. (id:48850)
792 Bryans Drive
Huron East, Ontario
Here's your opportunity to build in the quiet town of Brussels. Fully serviced lot located in a new development close to the arena and not far from public pool, ball diamond and the downtown area. Services available at the lot line Gas, Hydro, Fibre internet, Municipal water and sewers. (id:48850)
788&790 Bryans Drive
Huron East, Ontario
Here's your opportunity to build in the quiet town of Brussels. Fully serviced lot located in a new development close to the arena and not far from public pool, ball diamond and the downtown area. Services available at the lot line Gas, Hydro, Fibre internet, Municipal water and sewers. *Due to recent zoning by-law update, Semis may be permitted on lots with a minimum 20 M Lot Frontage (10M per semi side) with a minimum area of 540 Sq M (270 Sq M per side) provided the zoning requirements are met. Non Mirror Design (example attached) Council will need to approve the proposed design. (id:48850)
405 Myers Road Unit# B30
Cambridge, Ontario
Discover modern living in “The Birches” in East Galt, Cambridge! This like-new main-floor unit offers 2 spacious bedrooms and 2 full bathrooms, including a private en-suite in the primary bedroom, which also features its own balcony. The open-concept layout boasts a large kitchen island with beautiful finishes and stainless steel appliances, making it perfect for entertaining. Enjoy the convenience of en-suite laundry and one included surface parking space. Available January 1st, this home is ideally located near Downtown Galt, local shops, schools, and recreation centres. Don’t miss this opportunity to live in comfort and style! (id:48850)
75 Kari Crescent
Collingwood, Ontario
Welcome to Balmoral Village close to Golfing, Skiing, Shopping, Trails, Georgian Bay, Marina, Restaurants & More. This two-bedroom, three-full bathroom townhouse with attached single-car garage offers everything you need for relaxed, modern living. From the moment you step inside, you will be captivated by the thoughtful design and upscale finishes.The main floor features engineered hardwood flooring, soaring 9-foot ceilings, and an open-concept layout that is perfect for entertaining or enjoying quiet moments. The kitchen boasts granite countertops, stainless steel appliances, and a layout designed with both functionality and elegance in mind. The inviting living room, complete with a cozy gas fireplace, leads to a large deck, perfect for peaceful mornings and serene evenings.The spacious primary bedroom includes an ensuite bath and walk through closet, while the second bedroom and additional guest bathroom ensure comfort and convenience for family and visitors. The lower level could easily include a third bedroom and is a a versatile multi-use room ideal for a media space, home office, or craft area, plus ample storage. Located steps from the 62 km Trail system and shopping. This home offers access to nature for walking, biking, and in the winter cross country skiing. Golf and dining is within walking distance, as is the rec centre offering Indoor Pool, Exercise Room, Social Room, Reading Room, Golf Simulator. Lifestyle and Location are yours to enjoy! (id:48850)
175 Commonwealth Street Unit# 301
Kitchener, Ontario
This modern 2-bedroom condo in Kitchener offers 829 sq. ft. of bright, open-concept living space, perfect for comfort and convenience. The unit features a stylish kitchen with stainless steel appliances, in-suite laundry, a full 4-piece bathroom, and a private balcony to enjoy fresh air and relaxing views. Included is 1 underground parking spot for year-round security and convenience. Located in a prime neighborhood, you’ll be steps from parks, shops, restaurants, a gym, and a grocery store, with easy access to Hwy 7/8, Hwy 401, and public transit. The building offers fantastic amenities, including controlled access, a party room, and exercise facilities. Don’t miss this opportunity – schedule your viewing today! (id:48850)
30 George Street S Unit# 209
Cambridge, Ontario
BEAUTIFUL NEW 1 BEDROOM APARTMENTS AVAILABLE FOR IMMEDIATE OCCUPANCY! Welcome to 30 George St. S, situated perfectly in the Gaslight District of Cambridge, steps away from Historical Old Galt, The Grand River & all amenities! Stylish, open concept unit with over 650 square feet of living space, with luxury vinyl planks, quartz countertops, in-suite laundry and a 300 square foot terrace. Features included in rent are one parking spot, water, heat, A/C, secure bike storage and 24/7 building security monitoring. This fantastic location in The West Galt neighbourhood is a perfect blend of modern and historic, with industrial buildings converted into chic spaces that house some of the most charming local businesses in Waterloo Region; it's easy to see why this is considered the Heart of Cambridge. The building is within walking distance to the Gaslight District, supermarkets, library, lush parks, bakeries, coffee shops, restaurants, a fitness center, public transit, schools and much more. Book your showing before these units are leased! (id:48850)
602 Downie Street
Stratford, Ontario
This newly updated 3-bedroom, 2-bathroom home offers a perfect blend of modern convenience and classic charm. Featuring an optional main floor laundry for added flexibility, its an ideal choice for both first-time homebuyers and investors. Enjoy a spacious layout, freshly renovated interiors, and a location that cant be beatjust minutes from downtown Stratford, parks, schools, and with a grocery store conveniently located right across the street. Dont miss the opportunity to make this turnkey property your new home! (id:48850)
500064 Grey Road 12
West Grey, Ontario
A rare and unique opportunity awaits. Featuring a charming century home, with 23 acres of prime land. Located just minutes west of Markdale, enjoy the views from the generous sized porch, shaded by large mature trees. The serene and meticulously landscaped yard is almost a park-like setting. To the west of the home, sits 23 acres of prime land, all set in one large open parcel, ideal for a hobby farm, or garden market. Plenty of room and space for all your animal friends. Several sheds provide room for all your garden and lawn tools. Finding a hobby farm such as this is not easy. The home, lovingly lived in by several generations of the same family and ready for new memories, has the charm and appeal of the past, and the space required for your family to grow with. The large main entrance way leads to the open concept kitchen and dining room. Off of that space, there is a good sized living room with a cozy sitting room beyond that. Upstairs, you will find 3 good sized bedrooms and a large full bath. The basement is nice and bright and provides plenty of space for extra storage. You can feel the love the family has had in the home. An aluminum interlock shake style roof will provide decades of durability and protection. The ideal hobby farm. (id:48850)
131 Briarhill Drive
Stratford, Ontario
Welcome to this completely renovated home in the desirable Avon Ward! With 4 bedrooms and 2 bathrooms, this raised bungalow is just minutes from 2 great elementary schools and the 2 high schools. This home has been fully updated including new kitchen and bathroom, floors, doors and trim as well as mechanical and lighting. Every window has been replaced throughout the home except for 2. Step outside to a fenced backyard featuring a lovely patio area, perfect for entertaining or relaxing. The two-car garage offers ample storage for all of your family's activities. This home is move-in ready with immediate possession available. (id:48850)












