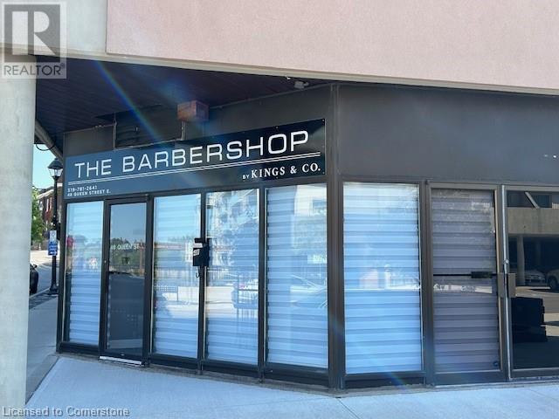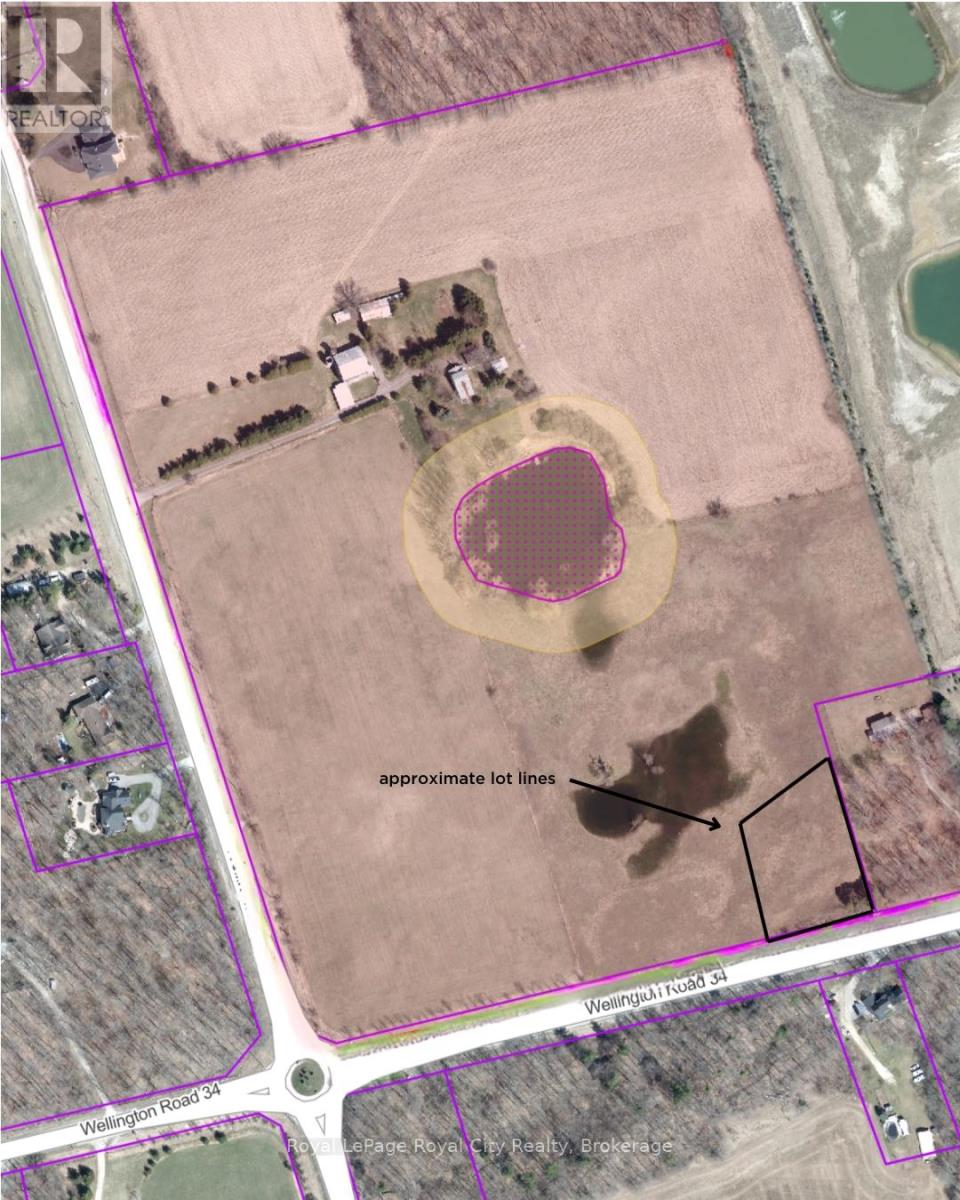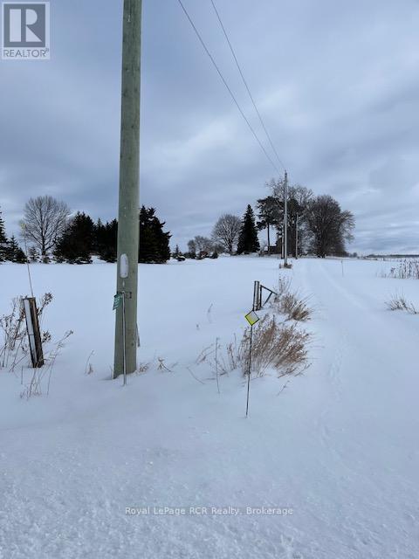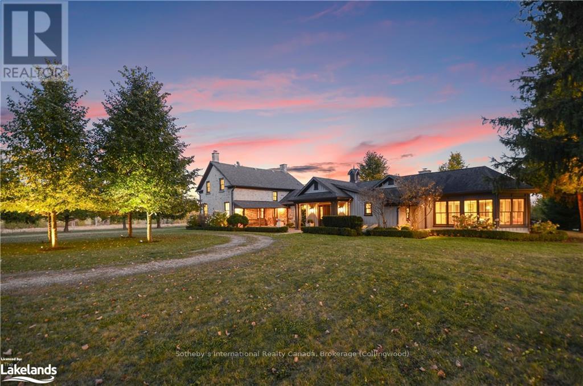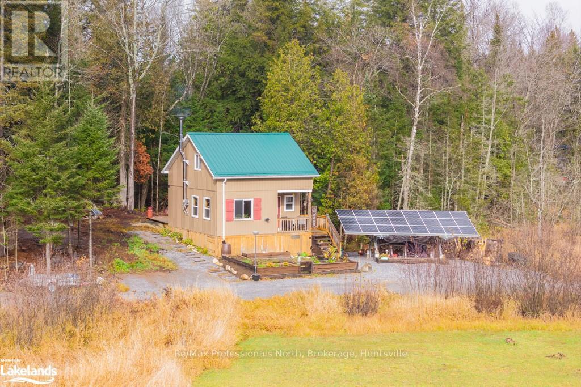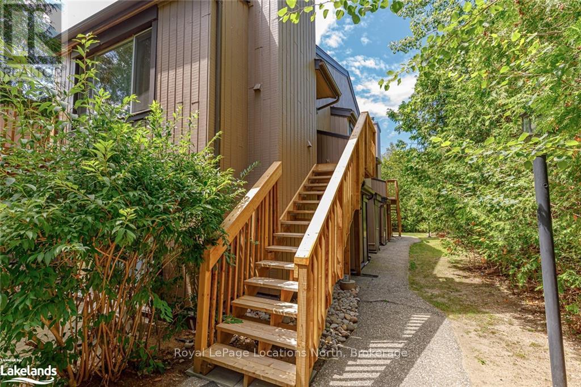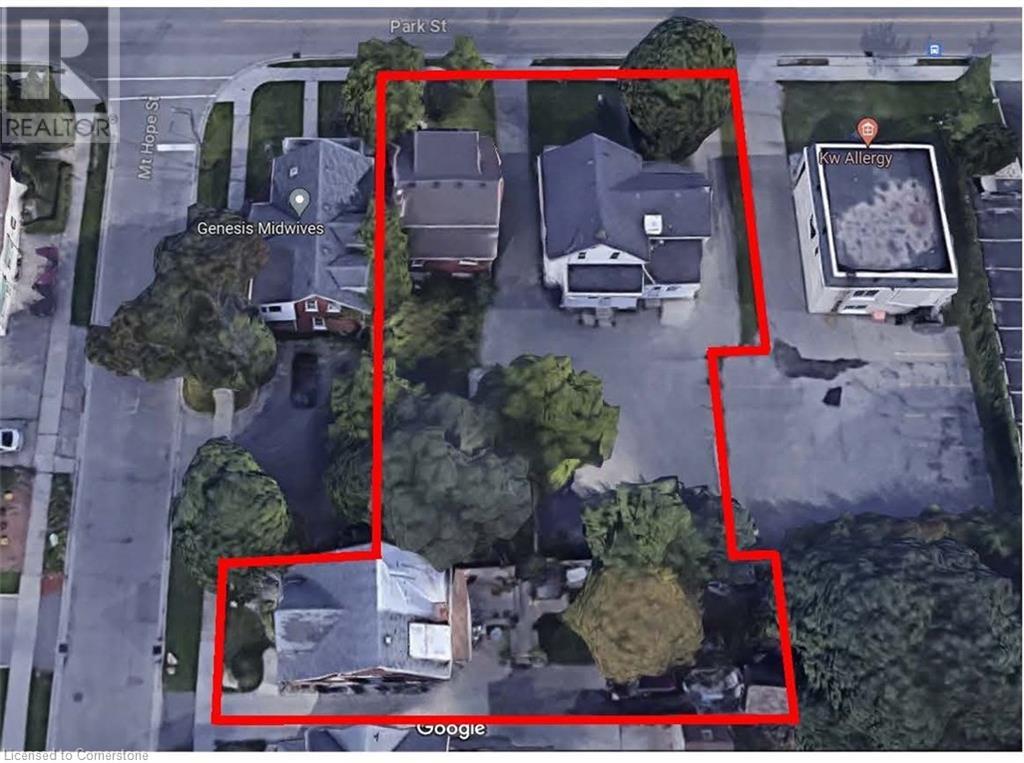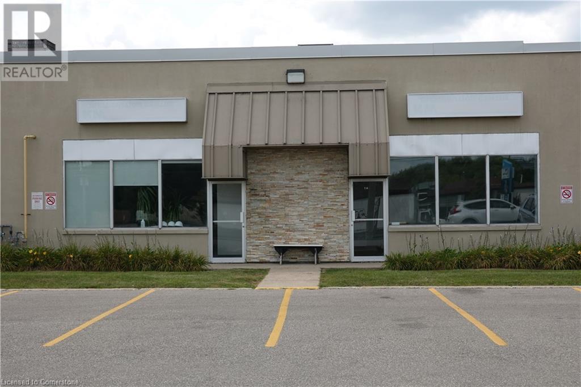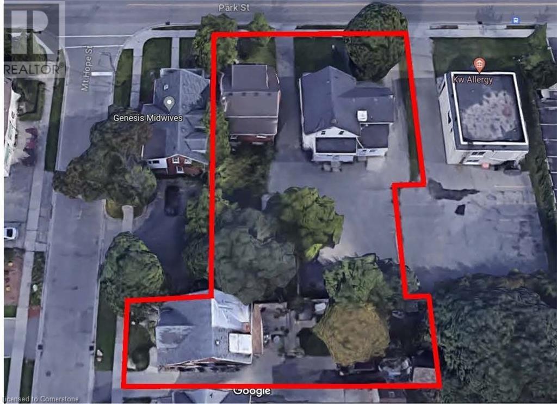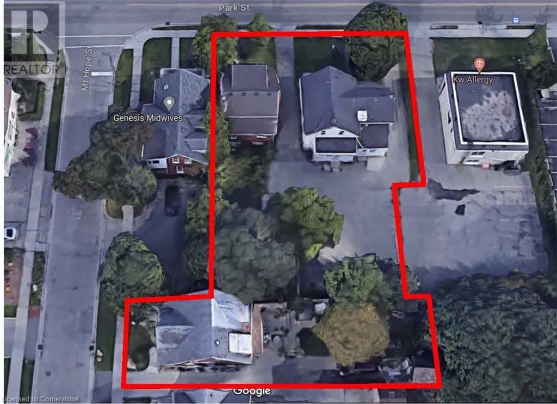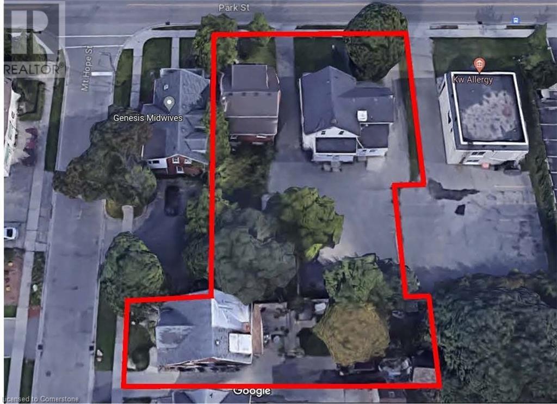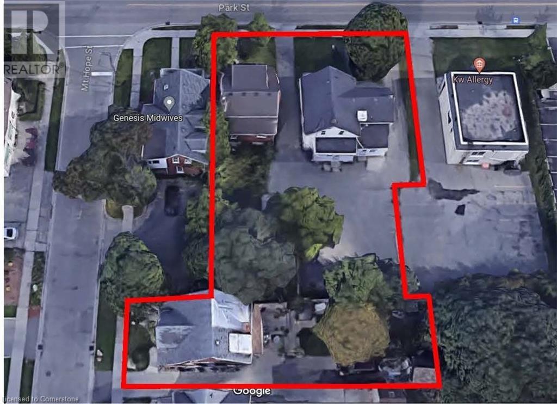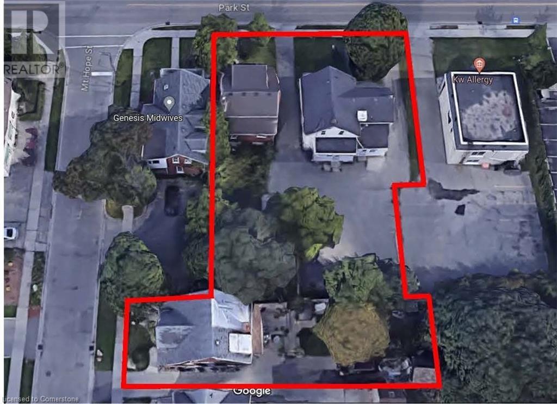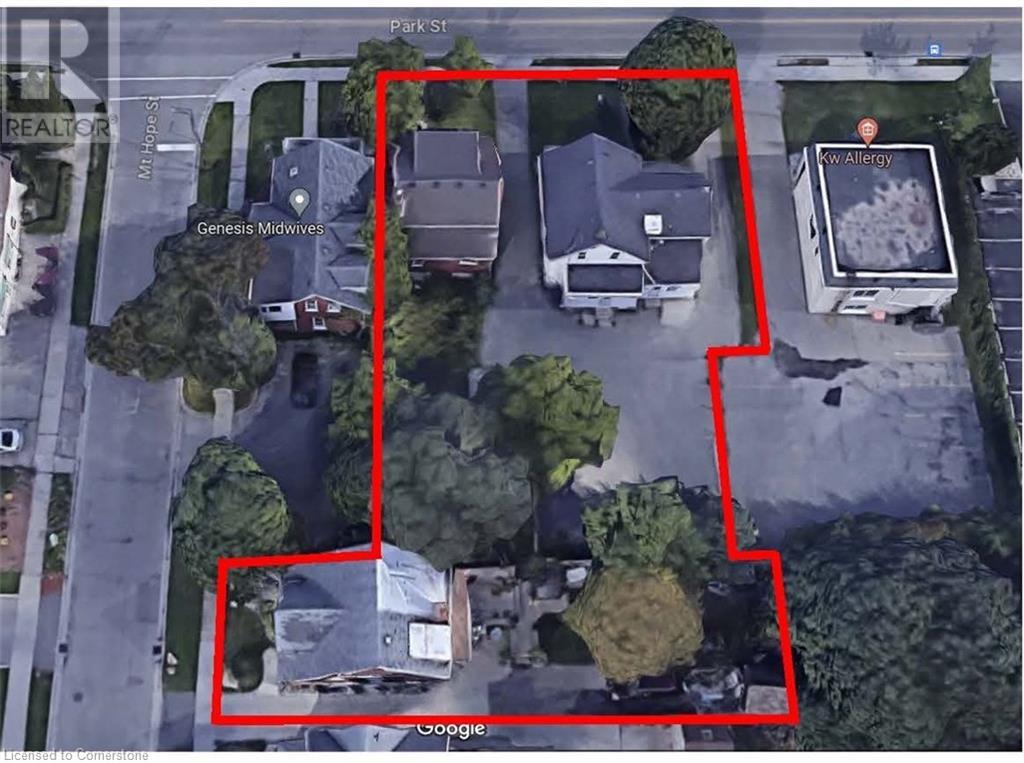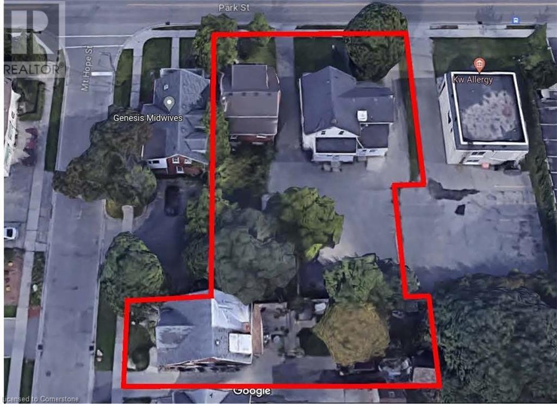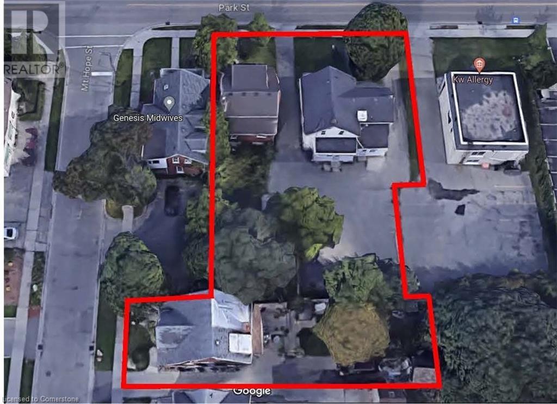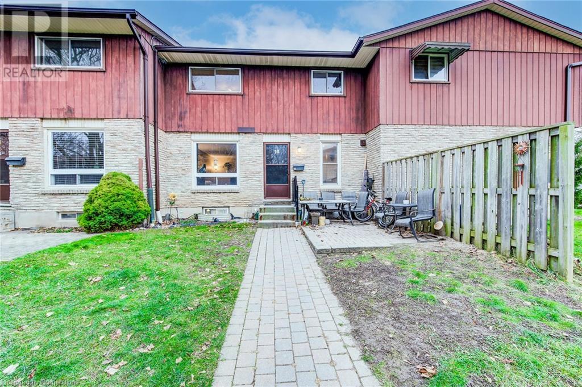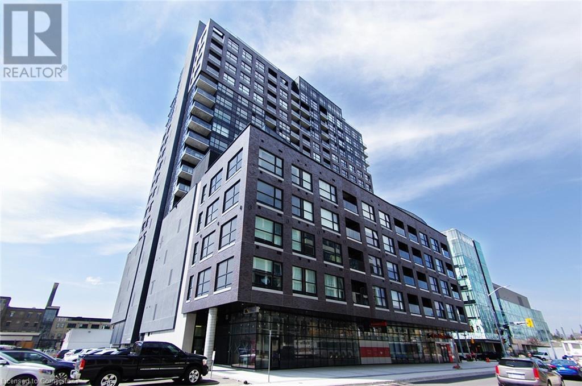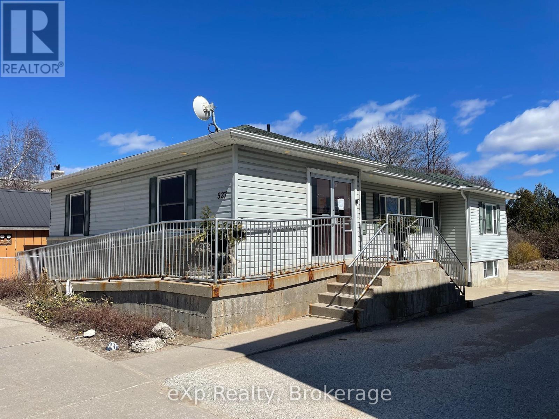1961 5th Concession Road W
Flamborough, Ontario
Discover the perfect blend of tranquility and modern living in this stunning 5-level split detached home, nestled on an expansive 10-acre lot in the picturesque Flamborough area zoned agricultural. Boasting 3 spacious bedrooms, including a 4-piece ensuite, along with an additional full bathroom and a convenient half bath, this residence is ideal for families or anyone in need of extra space. Upon entering, you'll be welcomed by a beautifully updated kitchen that caters to the culinary enthusiast. Featuring sleek quartz countertops, modern appliances, and abundant storage, this kitchen is both practical and aesthetic. The main floor showcases a striking vaulted ceiling, enhancing the sense of openness and elegance in the living area. Large windows invite natural light to pour in, offering stunning views of the serene backyard. Step outside to experience the enchanting tree-lined yard, complete with a tranquil pond that creates a private oasis perfect for relaxation or outdoor gatherings. Enjoy your mornings on the patio, surrounded by nature's beauty, or partake in various outdoor activities in this idyllic setting. Current owner raises chickens. The property also includes a spacious 2-car garage, providing ample parking and storage solutions to keep your vehicles and belongings organized and secure. The lower levels of the home are thoughtfully designed to offer versatile living spaces, including a cozy family room, a recreational room, and a dedicated office area, with plenty of additional storage options. Whether you’re hosting a movie night, working from home, or pursuing hobbies, these flexible spaces cater to all your lifestyle needs. Situated in the highly desirable Flamborough area, this home offers a peaceful retreat while remaining conveniently close to essential amenities, schools, and parks. Don’t miss out on the opportunity to make this exceptional multi-level detached home your own, where comfort, style, and nature come together beautifully. (id:48850)
618129 Grey Road 18
Meaford, Ontario
Ready to build with driveway already installed! Great location with easy access to Owen Sound, Meaford and The Blue Mountains while still living a quiet country life. The sellers have approved and transferable NEC permits, and a drainage plan. This 6 acre lot has lovely rolling views and a forested area on the North boundary with a creek running through. In the hamlet of Woodford, the land is close to beautiful Bognor Marsh for great walking trails and naturalist experiences. With western views along Grey Rd 18 the sunsets from your new home can be spectacular. Sellers have design plans for a home and barn that they would consider selling to the new owner if interested. Build your dream home on this beautiful country lot. (id:48850)
48 Queen Street E Unit# 7
Cambridge, Ontario
High Traffic location in up and coming Hespeler Village. 698 sf of retail or office space close to the Village Core. Simple Gross rent includes all TMI and water bills. Electricity is extra. The unit features a staff lounge, washrooms and small kitchenette. Free private parking in plaza court yard as well as free 2 hour on street parking. Located within walking distance to shops, restaurants and cafes. Great Corner uint with high visibility. (id:48850)
Pt Lt 6 Wellington 34 Road
Puslinch, Ontario
The rural retreat you have been dreaming of awaits you with this fine offering; 1.3 acres with easy access to the 401 and only minutes from Cambridge or Guelph makes it perfect to build your dream home with the serenity of country living, yet be close to schools, shopping and activity centers for the kids. Come see this beautiful building site, and bring your dream home Blue Prints. Seeing is believing with this fine offering. (id:48850)
5485 Hwy 6
Guelph/eramosa, Ontario
Welcome to 5485 Hwy 6, where rural charm meets city convenience! This updated 5-bedroom, 2-bath sidesplit sits on nearly a half acre in one of Guelph's most desirable areas. With a freshly re-done exterior this home has a modern look, new flooring throughout, stylish lighting, and a fully updated kitchen complete with stainless steel appliances, this place is move-in ready. The roof and furnace were both updated in 2024, so big expenses are already taken care of! This home boasts an incredible 4-season heated sunroom with skylights to enjoy natural light year-round. The basement has been fully redone, providing a cozy additional living space. One of the bedrooms even has a private side entrance perfect for an in-law setup or rental income potential. Plus, the backyard deck is ideal for summer gatherings, with plenty of space to relax and entertain. A large yard, and circular driveway make this home check all your boxes. Experience the best of both worlds: peaceful rural living with city amenities just a stone's throw away. Don't miss out on making this stunning property your next home! (id:48850)
9851 Hwy 6 Rr 5
Wellington North, Ontario
Rural property on the outskirts of Mount Forest 4.36 acre property with Natural gas to the property, as well as driveway and hydro. Development fees are paid. Great location on hwy 6 (id:48850)
234520 Concession 2 Wgr Road
West Grey, Ontario
Discover tranquility across 486 acres of historic countryside, anchored by a beautifully preserved 1850s stone farmhouse, cherished by just five previous families. Designed by Oakville/Toronto architect Gren Weis, the residence combines modern luxury with timeless character, featuring a chef’s kitchen, a spacious great room, a sunroom, a screened-in outdoor summer room, and a heated dining gazebo. A short stroll leads to the lakeside guest house, passing the original 1919 barn and shed, and the remains of a century-old barn foundation, transformed into a charming garden for gatherings. This timber-frame guest house offers sweeping lake views, three bedrooms, two full bathrooms, and a finished lower level with a walkout. Wander through scenic trails that wind through fields and forests. Recreational highlights include a private tennis court, an inviting in-ground pool, and a firepit for starlit evenings. Complete privacy awaits, with meticulously maintained gardens blending modern landscaping with classic architecture. As you enter under a canopy of mature spruce trees, the secluded beauty of the property unfolds. Endless views and breathtaking sunsets make this retreat truly rare and cherished. Sq Ft includes Guest House (id:48850)
15-16 - 93 Rye Road
Unorganized District (Lount), Ontario
Discover the charm and freedom of living at Lot 15/16 93 Rye Road! This 760 sq ft not-so-tiny home is packed with upgrades and personality, offering a sun-filled, spacious layout. The large loft bedroom includes an ensuite, and a main-floor den offers flexibility to become a cozy second bedroom. Set on 2 acres of scenic land, this homes deck overlooks a peaceful pond and abundant wildlife for a true escape into nature.Key features include a 5000 KW solar system and AGM batteries (installed 2020), a triple-filtered water system with UV, a WETT-certified wood stove, and pre-installed electrical for a bunkie or shed. For gardeners, raised garden beds are ready to produce fresh vegetables.Located just 15 minutes from South Rivers shops, restaurants, and services, this property offers low monthly costs at $350 + HST, with annual property taxes of only $250. Plus, the first year of fees is already covered by the current owner. This is truly a rare opportunitydont miss out on this charming, sustainable living experience! (Land Lease community) (id:48850)
113 - 23 Dawson Drive
Collingwood, Ontario
Welcome home to this beautiful condo townhome features two bedrooms and two bathrooms, providing a comfortable and convenient living space. The kitchen has been nicely updated with granite countertops and Stainless Steel appliances, creating a modern space to cook and entertain. The kitchen is open concept to the living room which lead out to a fabulous patio area, perfect for entertaining guests or enjoying the outdoors. After a long day on the hill, unwind in front of the wood burning fireplace creating a cozy and inviting atmosphere. The Primary bedroom includes a walkthrough closet that leads to the 4 piece ensuite bathroom, providing convenience and privacy. Additionally, there is a 3 piece guest bathroom for added comfort and functionality. Whether you enjoy skiing or golfing, hiking or heading to the beach this property offers easy access to all the activities this area has to offer. This four-season home is conveniently located within walking distance to restaurants, shopping, a spa, and Georgian Bay. Historic downtown Collingwood, Blue Mountain skiing and the village are all just a short drive away, making it easy to enjoy all the attractions and activities the area has to offer. (id:48850)
491 Park Street
Kitchener, Ontario
Prime Investment Opportunity in the Heart of Midtown Kitchener-Waterloo-Attention investors & developers! This is your chance to secure a rare & exceptional investment package in the heart of Kitchener-Waterloo’s dynamic Midtown. Located just steps from Grand River Hospital, this offering includes 3 income-generating properties—485 Park Street, 491 Park Street, & 61 Mt. Hope. These properties, being sold together as a bundled package, offer unparalleled potential for income generation, development, & long-term growth. Currently occupied by tenants, these properties ensure a steady & reliable stream of rental income. Adding to their revenue potential is a 4th unit, presently utilized for storage, which can be converted into a leasable space for additional income. The zoning designations (I-2 & SGA-2) & local planning regulations allow for increased density & the development of residential units, positioning this package as a prime redevelopment opportunity. Situated in the coveted Midtown area, these properties boast an enviable location offering exceptional connectivity & urban convenience. Just a short walk to Belmont Village & Uptown Waterloo, you’ll find vibrant shopping, charming boutiques, top-tier restaurants, & thriving businesses, including Sun Life. The nearby LRT station ensures effortless commuting & seamless access to the region’s core areas, making this location highly desirable for tenants & future development. Whether you’re looking to expand your investment portfolio, maximize rental income, or capitalize on the redevelopment potential, this package represents a one-of-a-kind opportunity in one of Kitchener-Waterloo’s most sought-after areas. Don’t miss your chance to secure your stake in Kitchener-Waterloo’s flourishing real estate landscape. Contact us today for more details! *The price listed is for this property only-it does not include the cost of the other 2 properties. All 3 properties are being sold together & are not being sold separately* (id:48850)
107 Manitou Drive Unit# 14 & 15
Kitchener, Ontario
Motivated tenant with signing incentives available! Need a short term solution? This well-priced, clean, general industrial space available for sublet in the popular Trillium Industrial Park beckons for your immediate attention! 8750 square feet available at $13 Per Square Foot Per Annum with a reasonable CAM of just $5.50 PSF makes this location easy to call home for your existing business. Office space features a show room, kitchen and two bathrooms. EMP-2 zoning provides for a variety of light manufacturing, general assembly and warehousing related uses with landlord preference for warehousing/light usage. No automotive users available at this site. Unit also has bonus roadside exposure to Manitou Drive. Ample parking. Quick Access to Express Way. 53 foot transport trucks can be accommodated at this site. Note loading dock and drive in. Ideal tenant should have a track record of running a successful business. Existing racking may be available. This space is available immediately as a sublet to December 30, 2025 with additional time frames available to be negotiated. (id:48850)
491 Park Street
Kitchener, Ontario
Prime Investment Opportunity in the Heart of Midtown Kitchener-Waterloo-Attention investors & developers! This is your chance to secure a rare & exceptional investment package in the heart of Kitchener-Waterloo’s dynamic Midtown. Located just steps from Grand River Hospital, this offering includes 3 income-generating properties—485 Park Street, 491 Park Street, & 61 Mt. Hope. These properties, being sold together as a bundled package, offer unparalleled potential for income generation, development, & long-term growth. Currently occupied by tenants, these properties ensure a steady & reliable stream of rental income. Adding to their revenue potential is a 4th unit, presently utilized for storage, which can be converted into a leasable space for additional income. The zoning designations (I-2 & SGA-2) & local planning regulations allow for increased density & the development of residential units, positioning this package as a prime redevelopment opportunity. Situated in the coveted Midtown area, these properties boast an enviable location offering exceptional connectivity & urban convenience. Just a short walk to Belmont Village & Uptown Waterloo, you’ll find vibrant shopping, charming boutiques, top-tier restaurants, & thriving businesses, including Sun Life. The nearby LRT station ensures effortless commuting & seamless access to the region’s core areas, making this location highly desirable for tenants & future development. Whether you’re looking to expand your investment portfolio, maximize rental income, or capitalize on the redevelopment potential, this package represents a one-of-a-kind opportunity in one of Kitchener-Waterloo’s most sought-after areas. Don’t miss your chance to secure your stake in Kitchener-Waterloo’s flourishing real estate landscape. Contact us today for more details! *The price listed is for this property only-it does not include the cost of the other 2 properties. All 3 properties are being sold together & are not being sold separately* (id:48850)
485 Park Street
Kitchener, Ontario
Prime Investment Opportunity in the Heart of Midtown Kitchener-Waterloo-Attention investors & developers! This is your chance to secure a rare & exceptional investment package in the heart of Kitchener-Waterloo’s dynamic Midtown. Located just steps from Grand River Hospital, this offering includes 3 income-generating properties—485 Park Street, 491 Park Street, & 61 Mt. Hope. These properties, being sold together as a bundled package, offer unparalleled potential for income generation, development, & long-term growth. Currently occupied by tenants, these properties ensure a steady & reliable stream of rental income. Adding to their revenue potential is a 4th unit, presently utilized for storage, which can be converted into a leasable space for additional income. The zoning designations (I-2 & SGA-2) & local planning regulations allow for increased density & the development of residential units, positioning this package as a prime redevelopment opportunity. Situated in the coveted Midtown area, these properties boast an enviable location offering exceptional connectivity & urban convenience. Just a short walk to Belmont Village & Uptown Waterloo, you’ll find vibrant shopping, charming boutiques, top-tier restaurants, & thriving businesses, including Sun Life. The nearby LRT station ensures effortless commuting & seamless access to the region’s core areas, making this location highly desirable for tenants & future development. Whether you’re looking to expand your investment portfolio, maximize rental income, or capitalize on the redevelopment potential, this package represents a one-of-a-kind opportunity in one of Kitchener-Waterloo’s most sought-after areas. Don’t miss your chance to secure your stake in Kitchener-Waterloo’s flourishing real estate landscape. Contact us today for more details! *The price listed is for this property only-it does not include the cost of the other 2 properties. All 3 properties are being sold together & are not being sold separately* (id:48850)
485 Park Street
Kitchener, Ontario
Prime Investment Opportunity in the Heart of Midtown Kitchener-Waterloo-Attention investors & developers! This is your chance to secure a rare & exceptional investment package in the heart of Kitchener-Waterloo’s dynamic Midtown. Located just steps from Grand River Hospital, this offering includes 3 income-generating properties—485 Park Street, 491 Park Street, & 61 Mt. Hope. These properties, being sold together as a bundled package, offer unparalleled potential for income generation, development, & long-term growth. Currently occupied by tenants, these properties ensure a steady & reliable stream of rental income. Adding to their revenue potential is a 4th unit, presently utilized for storage, which can be converted into a leasable space for additional income. The zoning designations (I-2 & SGA-2) & local planning regulations allow for increased density & the development of residential units, positioning this package as a prime redevelopment opportunity. Situated in the coveted Midtown area, these properties boast an enviable location offering exceptional connectivity & urban convenience. Just a short walk to Belmont Village & Uptown Waterloo, you’ll find vibrant shopping, charming boutiques, top-tier restaurants, & thriving businesses, including Sun Life. The nearby LRT station ensures effortless commuting & seamless access to the region’s core areas, making this location highly desirable for tenants & future development. Whether you’re looking to expand your investment portfolio, maximize rental income, or capitalize on the redevelopment potential, this package represents a one-of-a-kind opportunity in one of Kitchener-Waterloo’s most sought-after areas. Don’t miss your chance to secure your stake in Kitchener-Waterloo’s flourishing real estate landscape. Contact us today for more details! *The price listed is for this property only-it does not include the cost of the other 2 properties. All 3 properties are being sold together & are not being sold separately* (id:48850)
485 Park Street
Kitchener, Ontario
Prime Investment Opportunity in the Heart of Midtown Kitchener-Waterloo-Attention investors & developers! This is your chance to secure a rare & exceptional investment package in the heart of Kitchener-Waterloo’s dynamic Midtown. Located just steps from Grand River Hospital, this offering includes 3 income-generating properties—485 Park Street, 491 Park Street, & 61 Mt. Hope. These properties, being sold together as a bundled package, offer unparalleled potential for income generation, development, & long-term growth. Currently occupied by tenants, these properties ensure a steady & reliable stream of rental income. Adding to their revenue potential is a 4th unit, presently utilized for storage, which can be converted into a leasable space for additional income. The zoning designations (I-2 & SGA-2) & local planning regulations allow for increased density & the development of residential units, positioning this package as a prime redevelopment opportunity. Situated in the coveted Midtown area, these properties boast an enviable location offering exceptional connectivity & urban convenience. Just a short walk to Belmont Village & Uptown Waterloo, you’ll find vibrant shopping, charming boutiques, top-tier restaurants, & thriving businesses, including Sun Life. The nearby LRT station ensures effortless commuting & seamless access to the region’s core areas, making this location highly desirable for tenants & future development. Whether you’re looking to expand your investment portfolio, maximize rental income, or capitalize on the redevelopment potential, this package represents a one-of-a-kind opportunity in one of Kitchener-Waterloo’s most sought-after areas. Don’t miss your chance to secure your stake in Kitchener-Waterloo’s flourishing real estate landscape. Contact us today for more details! *The price listed is for this property only-it does not include the cost of the other 2 properties. All 3 properties are being sold together & are not being sold separately* (id:48850)
61 Mount Hope Street
Kitchener, Ontario
Prime Investment Opportunity in the Heart of Midtown Kitchener-Waterloo-Attention investors & developers! This is your chance to secure a rare & exceptional investment package in the heart of Kitchener-Waterloo’s dynamic Midtown. Located just steps from Grand River Hospital, this offering includes 3 income-generating properties—485 Park Street, 491 Park Street, & 61 Mt. Hope. These properties, being sold together as a bundled package, offer unparalleled potential for income generation, development, & long-term growth. Currently occupied by tenants, these properties ensure a steady & reliable stream of rental income. Adding to their revenue potential is a 4th unit, presently utilized for storage, which can be converted into a leasable space for additional income. The zoning designations (I-2 & SGA-2) & local planning regulations allow for increased density & the development of residential units, positioning this package as a prime redevelopment opportunity. Situated in the coveted Midtown area, these properties boast an enviable location offering exceptional connectivity & urban convenience. Just a short walk to Belmont Village & Uptown Waterloo, you’ll find vibrant shopping, charming boutiques, top-tier restaurants, & thriving businesses, including Sun Life. The nearby LRT station ensures effortless commuting & seamless access to the region’s core areas, making this location highly desirable for tenants & future development. Whether you’re looking to expand your investment portfolio, maximize rental income, or capitalize on the redevelopment potential, this package represents a one-of-a-kind opportunity in one of Kitchener-Waterloo’s most sought-after areas. Don’t miss your chance to secure your stake in Kitchener-Waterloo’s flourishing real estate landscape. Contact us today for more details!*The price listed is for this property only-it does not include the cost of the other 2 properties. All 3 properties are being sold together & are not being sold separately* (id:48850)
491 Park Street
Kitchener, Ontario
Prime Investment Opportunity in the Heart of Midtown Kitchener-Waterloo-Attention investors & developers! This is your chance to secure a rare & exceptional investment package in the heart of Kitchener-Waterloo’s dynamic Midtown. Located just steps from Grand River Hospital, this offering includes 3 income-generating properties—485 Park Street, 491 Park Street, & 61 Mt. Hope. These properties, being sold together as a bundled package, offer unparalleled potential for income generation, development, & long-term growth. Currently occupied by tenants, these properties ensure a steady & reliable stream of rental income. Adding to their revenue potential is a 4th unit, presently utilized for storage, which can be converted into a leasable space for additional income. The zoning designations (I-2 & SGA-2) & local planning regulations allow for increased density & the development of residential units, positioning this package as a prime redevelopment opportunity. Situated in the coveted Midtown area, these properties boast an enviable location offering exceptional connectivity & urban convenience. Just a short walk to Belmont Village & Uptown Waterloo, you’ll find vibrant shopping, charming boutiques, top-tier restaurants, & thriving businesses, including Sun Life. The nearby LRT station ensures effortless commuting & seamless access to the region’s core areas, making this location highly desirable for tenants & future development. Whether you’re looking to expand your investment portfolio, maximize rental income, or capitalize on the redevelopment potential, this package represents a one-of-a-kind opportunity in one of Kitchener-Waterloo’s most sought-after areas. Don’t miss your chance to secure your stake in Kitchener-Waterloo’s flourishing real estate landscape. Contact us today for more details! *The price listed is for this property only-it does not include the cost of the other 2 properties. All 3 properties are being sold together & are not being sold separately* (id:48850)
61 Mount Hope Street
Kitchener, Ontario
Prime Investment Opportunity in the Heart of Midtown Kitchener-Waterloo-Attention investors & developers! This is your chance to secure a rare & exceptional investment package in the heart of Kitchener-Waterloo’s dynamic Midtown. Located just steps from Grand River Hospital, this offering includes 3 income-generating properties—485 Park Street, 491 Park Street, & 61 Mt. Hope. These properties, being sold together as a bundled package, offer unparalleled potential for income generation, development, & long-term growth. Currently occupied by tenants, these properties ensure a steady & reliable stream of rental income. Adding to their revenue potential is a 4th unit, presently utilized for storage, which can be converted into a leasable space for additional income. The zoning designations (I-2 & SGA-2) & local planning regulations allow for increased density & the development of residential units, positioning this package as a prime redevelopment opportunity. Situated in the coveted Midtown area, these properties boast an enviable location offering exceptional connectivity & urban convenience. Just a short walk to Belmont Village & Uptown Waterloo, you’ll find vibrant shopping, charming boutiques, top-tier restaurants, & thriving businesses, including Sun Life. The nearby LRT station ensures effortless commuting & seamless access to the region’s core areas, making this location highly desirable for tenants & future development. Whether you’re looking to expand your investment portfolio, maximize rental income, or capitalize on the redevelopment potential, this package represents a one-of-a-kind opportunity in one of Kitchener-Waterloo’s most sought-after areas. Don’t miss your chance to secure your stake in Kitchener-Waterloo’s flourishing real estate landscape. Contact us today for more details! *The price listed is for this property only-it does not include the cost of the other 2 properties. All 3 properties are being sold together & are not being sold separately* (id:48850)
61 Mount Hope Street
Kitchener, Ontario
Prime Investment Opportunity in the Heart of Midtown Kitchener-Waterloo-Attention investors & developers! This is your chance to secure a rare & exceptional investment package in the heart of Kitchener-Waterloo’s dynamic Midtown. Located just steps from Grand River Hospital, this offering includes 3 income-generating properties—485 Park Street, 491 Park Street, & 61 Mt. Hope. These properties, being sold together as a bundled package, offer unparalleled potential for income generation, development, & long-term growth. Currently occupied by tenants, these properties ensure a steady & reliable stream of rental income. Adding to their revenue potential is a 4th unit, presently utilized for storage, which can be converted into a leasable space for additional income. The zoning designations (I-2 & SGA-2) & local planning regulations allow for increased density & the development of residential units, positioning this package as a prime redevelopment opportunity. Situated in the coveted Midtown area, these properties boast an enviable location offering exceptional connectivity & urban convenience. Just a short walk to Belmont Village & Uptown Waterloo, you’ll find vibrant shopping, charming boutiques, top-tier restaurants, & thriving businesses, including Sun Life. The nearby LRT station ensures effortless commuting & seamless access to the region’s core areas, making this location highly desirable for tenants & future development. Whether you’re looking to expand your investment portfolio, maximize rental income, or capitalize on the redevelopment potential, this package represents a one-of-a-kind opportunity in one of Kitchener-Waterloo’s most sought-after areas. Don’t miss your chance to secure your stake in Kitchener-Waterloo’s flourishing real estate landscape. Contact us today for more details! *The price listed is for this property only-it does not include the cost of the other 2 properties. All 3 properties are being sold together & are not being sold separately* (id:48850)
249 Cedarbrae Avenue Unit# 16
Waterloo, Ontario
Welcome to #16 – 249 Cedarbrae Avenue, Waterloo. This condo townhouse offers an awesome opportunity to enter the real estate market that’s affordable with a low condo fee. The main floor features a spacious living room, a galley style kitchen with an lots of freshly updated cabinetry and is open to the dinette. Upstairs you’ll love the size of the master bedroom with walk-in closet. The second bedroom is spacious. A 4-piece bathroom completes the upper level. Step down to the finished basement level with another 4 piece bath, a laundry room and there’s a rec room/office or potential for a third bedroom. The separate entrance to a common hallway provides direct access to the finished basement level and is a real bonus. Conveniently located to both universities, Sobeys, Conestoga Mall, and it’s on the bus line. The LRT, the Expressway, a public library, Columbia Lake, Laurel Creek Conservation Area, and shopping/restaurants are all nearby. This is a perfect location for your first home, an investment property or for students! Outside maintenance is included in the condo fee. Parking Spot is #16. (id:48850)
1 Victoria Street S Unit# 1206
Kitchener, Ontario
Welcome to 1 Victoria, right in the heart of downtown Kitchener. Updated 1 bed, 1 bath unit features carpet free living, breakfast bar, insuite laundry, and a stunning view from the 12th floor overlooking downtown. Centrally located, this building is in walking distance to Google, the LRT, The University of Waterloo School of Pharmacy, D2L, Communitech, shops, restaurants, and more. Loaded with building amenities including rooftop terrace, fitness centre, underground parking, and media room. Available for March 1st. The tenant will be responsible for the additional monthly cost of hydro, tenant insurance, and any Internet/TV services. (id:48850)
527 Berford Street
South Bruce Peninsula, Ontario
Exceptional opportunity in the town of Wiarton, South Bruce Peninsula. This community offers tourism to thousands of seasonal visitors with its natural beauty and attractions. This premier building, ideally located on Berford St , allows for many uses. The 3550 square foot building has been meticulously cared for and allows for a multitude of private parking spots at the rear. This property is ideal for professionals seeking 2 fully finished levels with 3 bathrooms, 2 kitchens, 3 common spaces, a dining area and a couple of private office spaces, or this could accommodate up to 4+ residential units. The building is in excellent condition and can be converted to facilitate many businesses. Amazing opportunity in an ideal location (id:48850)
541 Balsam Poplar Street
Waterloo, Ontario
To be built by Activa. The Timbercrest Model starting at 2,786sqft, with double car garage. This 4 bed, 3.5 bath Net Zero Ready home features taller ceilings in the basement, insulation underneath the basement slab, high efficiency dual fuel furnace, air source heat pump and ERV system and a more energy efficient home! Plus, a carpet free main floor, granite countertops in the kitchen, 36-inch upper cabinets in the kitchen, plus so much more! Activa single detached homes come standard with 9ft ceilings on the main floor, principal bedroom luxury ensuite with glass shower door, 3 piece rough-in for future bath in basement, larger basement window 55x30, brick to main floor, sliding to bedroom level, triple pane windows an much more. For more information, come visit our Sales Centre which is located at 259 Sweet Gale Street, Waterloo and Sales Centre hours are Mon-Wed 4-7pm and Sat-Sun 1-5pm. (id:48850)
73 Timber Trail Road
Elmira, Ontario
Welcome to 73 Timber Trail, a beautifully crafted custom-built bungalow in the highly sought-after South Parkwood neighborhood in Elmira! Built in 2017, this timeless home offers over 3,300 SF of meticulously designed living space w/ 4 bedrms & 3 full baths, making it ideal for those seeking both style & function. Step inside to an inviting main entry leading to a versatile front rm—ideal as a bedrm, dining area, living rm, or private office. The custom kitchen is a chef’s delight, featuring a lrg centre island, granite counters, backsplash, under-cabinet lighting, premium appliances, ample cabinet space, & pantry. The kitchen flows seamlessly into a spacious dining area & warm family rm w/ a gas fireplace framed by rustic stone surround & mantle. Dual walkouts open to a stunning backyard retreat, incl. an oversized composite deck, lush landscaping, & perennial gardens for relaxation/outdoor entertaining. The primary suite is a private sanctuary w/ walk-in closet & luxurious 4-pce ensuite w/ tiled-glass shower, granite counters, travertine tile, & soaker tub. A laundry/mudrm & add'l 4-pce bath complete the main level. The finished basement offers a lrg rec rm, 2 add'l bedrms, a 4-pce bath, & a flexible den/multi-purpose rm—ideal for guests, hobbies/craft rm, gym/exercise area, or a home office. Packed w/ premium upgrades incl. hardwood floors on the main level, laminate in the basement, tiled bathrms, pot lights, Hunter Douglas California shutters, crown molding, built-in speakers, & more. Enjoy excellent curb appeal w/ a covered front porch & concrete driveway. Located close to shopping, dining, rec centres, & schools, this home is a peaceful retreat just 10 mins from Waterloo, 20 mins from Guelph, & offers easy HWY access. In the South Parkwood neighborhood, enjoy Elmira's parks, trails, & amenities—perfect blend of small-town charm & modern convenience. Don’t miss out—schedule a viewing today to experience 73 Timber Trail firsthand! (id:48850)



