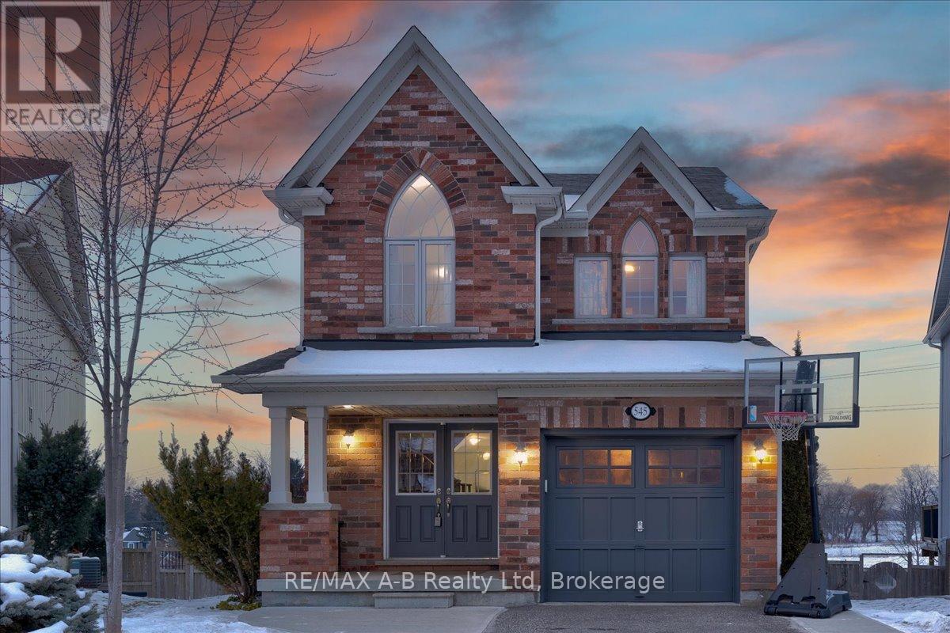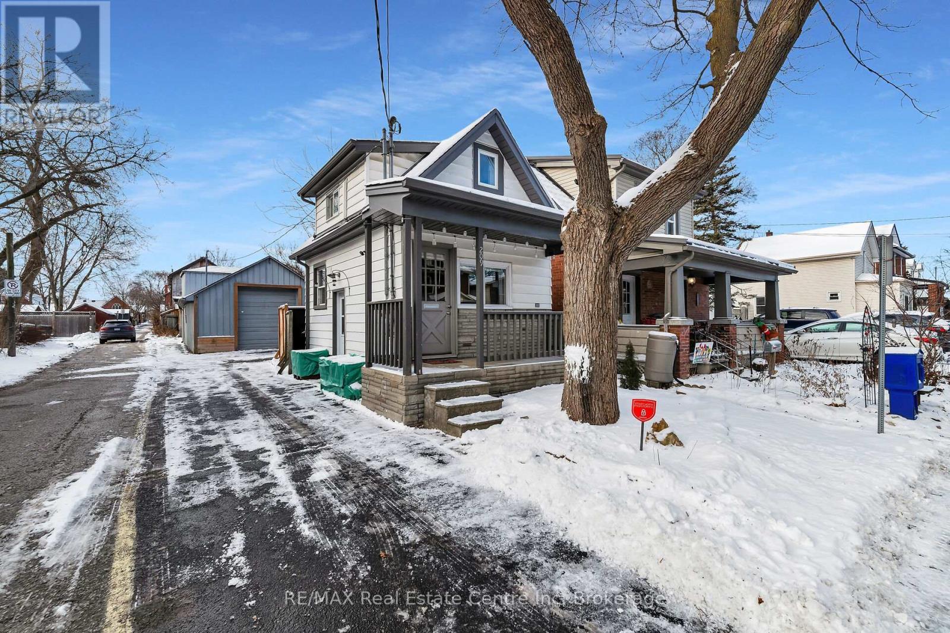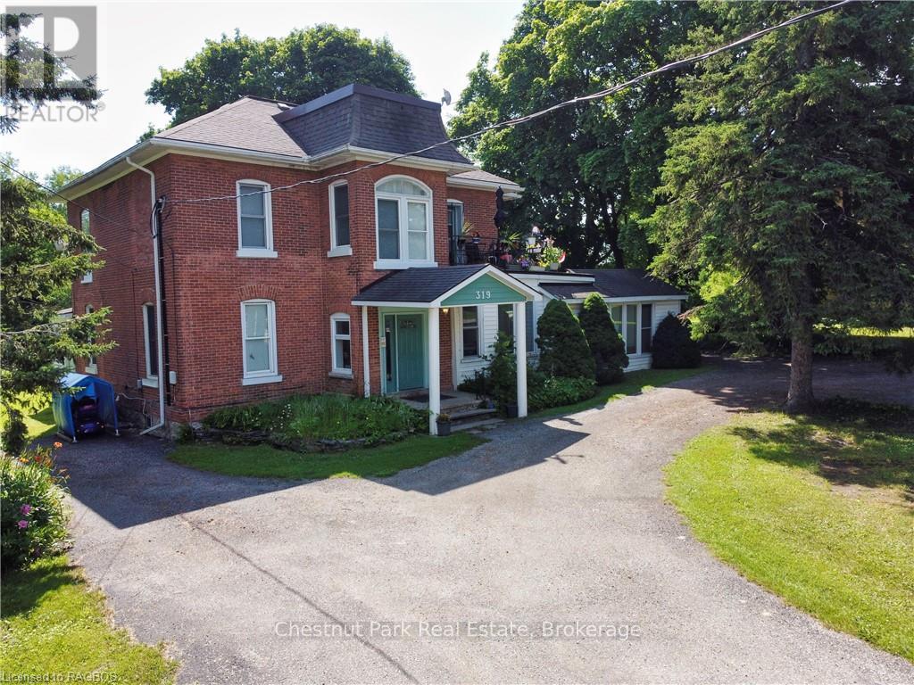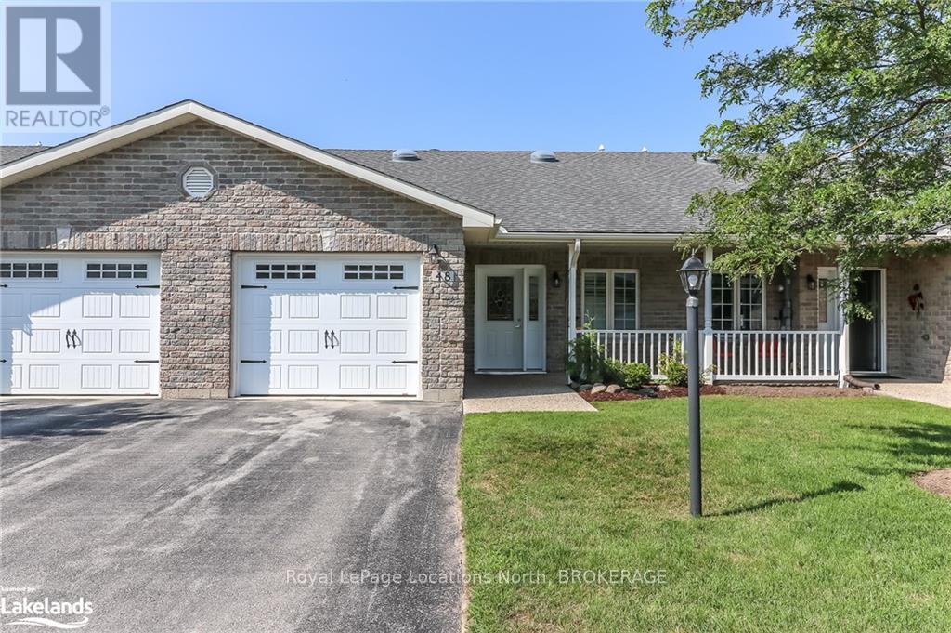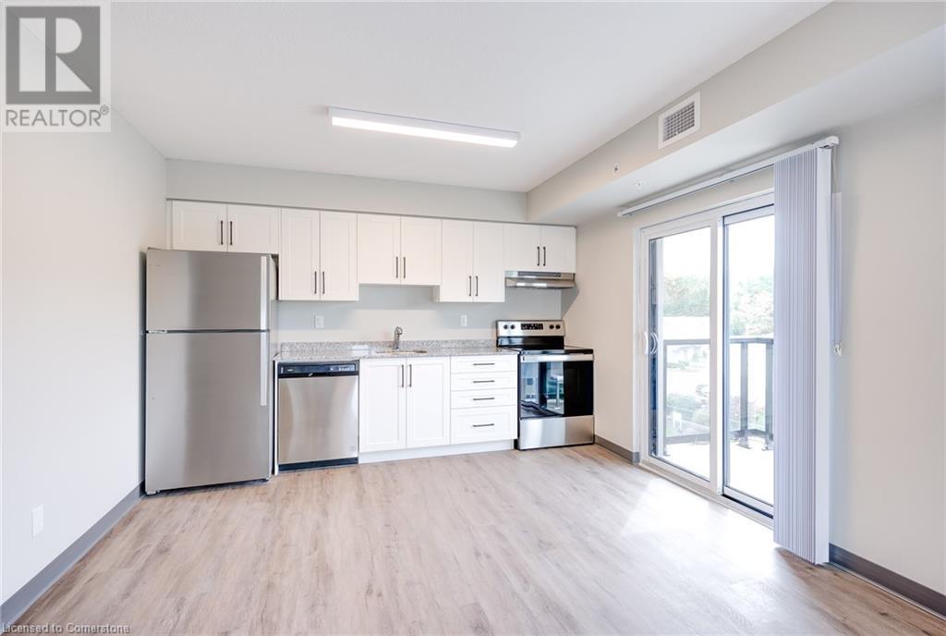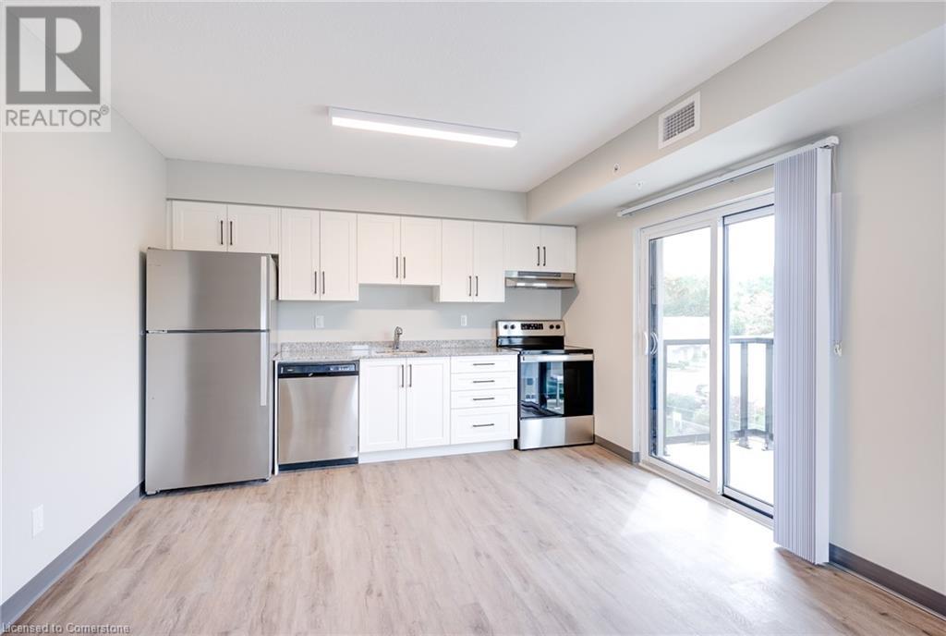545 Baldwin Crescent
Woodstock, Ontario
Welcome to your dream home! Located in the highly desirable north side of Woodstock, this beautiful 3-bedroom, 3.5-bathroom Brick home offers 1,847 sq. ft. of above-grade living space and a finished walk-out basement with 714 sq. ft., bringing the total living space to 2,561.87 sq. ft.. Set on a spacious pie-shaped lot of 8,100 sq. ft., this property features no rear neighbours, a Fully landscaped and Fenced yard, parking for up to 4 cars in the front driveway, and an attached garage truly a home that has it all! Inside, you'll find a welcoming foyer leading to a formal dining room, a cozy family room with a gas fireplace, and a bright kitchen with stainless steel appliances, a flush breakfast bar, and a sunny breakfast area overlooking the backyard. A powder room and main-floor laundry add convenience to the main level. The upper level features a versatile computer nook with a cathedral ceiling, two spacious bedrooms (one with a cathedral ceiling), and a 4-piece bathroom. The primary suite is a luxurious retreat with a large walk-in closet and a 5-piece ensuite featuring double sinks, a separate tiled shower, and a soaker tub with an additional shower. The Fully Finished Walk-out Basement is perfect for entertaining or extra living space, offering a rec room with a wet bar, a 3-piece bathroom, and a cold cellar for added storage. This home is ideally situated close to parks, schools, and amenities, making it perfect for families. Don't miss your chance to call this exceptional property home, schedule your private showing today! (id:48850)
Part Lot 18 Concession Road 13 W
Tiny, Ontario
Spectacular 12-acre parcel of land nestled amid the lush, untamed woodlands just a stone's throw away from the sun-kissed, sandy shores of Georgian Bay in Tiny Township. Enjoy the beauty of nature and wildlife amongst a peaceful setting in the country. An exceptional site for crafting your ideal residence or secluded retreat, offering opportunities for hiking, biking, skiing, snowshoeing trails, and ATV trail rides. This large acreage is located on the 13th Concession West of Tiny Township and is just a short drive to shopping in Penetanguishene and Midland, only 40 min away from Barrie, and a 1.5 hr. commute to the GTA. A perfect retreat just a leisurely stroll away from the pristine sandy shores of Georgian Bay. Tiny Township remains a beloved year-round destination for those exploring the region, with a significant number opting to establish Tiny as their permanent residence. Buyer to complete their own due diligence. (id:48850)
181 David Street Unit# 4a
Kitchener, Ontario
Spacious Upper Level Condo overlooking the Iron Horse Trail, steps from Victoria Park and Downtown Kitchener. Lovely open concept condo with 12 foot vaulted ceilings, updated kitchen, large principle bedroom with ensuite (soaker tub & stand alone shower). 2nd bedroom & 2nd full bathroom. Owned Hot Water Heater & Water softener replaced in 2024. Don't miss the opportunity to own this quiet condo with only 2 condos per floor. (id:48850)
745 Wellington Avenue S
Listowel, Ontario
Welcome to 745 Wellington Avenue South! This stunning property boasts six bedrooms and three full bathrooms. This home is heated via geothermal heating and cooling, along with in-floor heating in the basement. The main floor offers a bright open concept living space with large windows overlooking the spacious backyard. Enjoy the impressive vaulted ceilings and engineered hardwood flooring in the living room, while the kitchen features ample cabinetry and a cozy eat-in island. The main floor also includes three bedrooms, two full bathrooms, laundry and a primary bedroom with a walk-in closet and ensuite. The basement is a fantastic space with a rec room, three additional bedrooms, a full bathroom, and a walk-up to the garage. This space is perfect for a gym, home office, kids play room and much more! Potlights and large windows brighten up the basement, while built-ins and storage rooms provide ample storage throughout the home. Outside, relax on the trex deck and take in the view of the landscaped property with trees and hedges. The home offers double car garage and four parking spaces in the front. Located in the desirable community of Listowel, this home is close to schools, parks and trails, with Kitchener-Waterloo only a 45-minute drive away. Contact your agent today to schedule a viewing, this could be the perfect home for you! (id:48850)
397600 Concession 10 Road
Meaford, Ontario
TO BE BUILT: Custom Bungalow. Embrace main-floor living in this thoughtfully designed custom bungalow, ideally located in a peaceful rural setting just minutes from Owen Sound. This home offers 3 bedrooms, 2 bathrooms, a custom kitchen, and an open-concept living area. The single-car garage provides direct entry into the foyer for added convenience.With 1,347 sq. ft. of finished living space on the main floor and an unfinished basement with rough-in for a 3-piece bathroom, this home offers room to grow and personalize. Built by JCB Enterprises, a trusted local builder with over 28 years of experience creating custom homes in the Owen Sound and Grey County area, this home this home reflects exceptional craftsmanship and quality. (id:48850)
202 - 904 Paisley Road
Guelph, Ontario
SIX (6) MONTHS OF CONDO FEES COVERED BY SELLERS! OFFERS ANYTIME! Welcome to this recently updated and immaculate 2-storey condo unit featuring over 1500 square feet of space including 2 bedrooms plus den. Spacious main floor plan with large living room, dining room area and 2 pc washroom. Kitchen features newer stainless steel appliances (2022), granite counter top (2022), back splash (2022) and abundance of cabinet space. Upstairs, primary bedroom with walk in closet & 4 pc washroom. Additional bedroom and den with walk in closet. Convenient upstairs laundry. 1 Parking spot (#22). Visitor Parking Available & Opportunity for additional parking (Please see realtor notes). Roof (2022). NEW Paint, NEW Carpet & NEW Vinyl (2024). Located close to many west end amenities including Crepes & Coffee, Costco, Grocery, Restaurants, Convenience Stores and so much more. Easy access to Hanlon Expressway. Book your private showing today! (id:48850)
209 Stevenson Street S
Guelph, Ontario
Adorable home with a huge shop! One of the smallest homes in the city, this cozy, but efficient, detached home is just minutes to the vibrant downtown core, and has been beautifully updated with a sleek modern flair, right from the kitchen and through to the living room and 3 pc bath...plus the spacious bedroom on the second floor. A finished basement adds even more space, with a rec room, laundry room, and plenty of storage. But....for the car buff or hobbyist, the workshop is a dream for most! The 42x20 ft 1.5 storey, heated garage/workshop, is separately metered with a 100 amp service, has a 2 piece bathroom, and electric 9x10 roll up door. There is also an upper level work out area, man cave, and even more storage. Located in the heart of St. Patrick's Ward, its minutes to the Park, covered bridge, and peaceful walking trails. Come and check out this irreplaceable home! (id:48850)
319 Berford Street
South Bruce Peninsula, Ontario
Solid Brick two storey style 6 plex with a large lot, located in the downtown core of Wiarton, within walking distance to the Foodland, Tim Hortons, Hospital, Post Office, and the downtown Retail stores. Property features a minimum of 8 parking spaces with a circular driveway, large shade trees, a large private back-yard area and entrance to Unit 6. The Building features a security intercom system, a centre hall plan for entrance to 5 Apartments and a lower level common coin operated laundry room. The Apartments have been updated over the years and are all in good condition with character features of the older Victorian style construction. This building has always been in high demand and has never operated with any vacancies. Note that the interior photos were taken in 2019. (id:48850)
1009 Boyne Ridge Court
Lake Of Bays, Ontario
Beautifully appointed 1921 sq. ft. bungalow on full ready to be finished basement (with a roughed-in 3rd bathroom). Like new built in 2023 is an absolute pleasure to view. Thoughtfully designed, sunlit and spacious open concept with sleek clean lines and up to the minute neutral decor will please the pickiest buyer. Airy and bright open concept from the moment you enter the generous foyer with a well thought out large walk in closet for your all year round recreational gear. From the foyer you can see through to the gorgeous living area which boasts beautiful fireplace and a window wall with a breathtaking completely private view over the pristine Muskoka forest. The gourmet size kitchen/dining have a double sliding walk out door to your large quintessential screened-in Muskoka room, giving access to an expansive deck ideal for entertaining, sunbathing and barbequing. The primary bedroom features a large luxurious ensuite with soaker tub, double sinks and oversize tile and glass shower. The 2nd bedroom offers windows wrapping around the corner. There is also a main level office at the rear of the home with another wrap around window wall to the glorious forest. The main level laundry is dreamy and sunlit and has an attractive oversize sink with ample counter space and cabinetry. The main bathroom has a thoughtful access from the 2nd bedroom with a private water closet. There is hot water on demand, air conditioning, cold storage room and more. All of this on a 1300 acre upscale estate community with Signature Clubhouse currently under construction. Walking trails and more only 5 minutes to shops and beach at Dwight, 15 minutes to downtown Huntsville and even closer to world class golf, lake and beach access on Pen Lake, Hidden Valley Ski Hill, restaurants and much much more! All appliances are new and included. The basement features windows and has potential for a large great/family room, roughed in bathroom ready to finish and more! (id:48850)
48 Clover Crescent
Wasaga Beach, Ontario
Wasaga Meadows ( Age 55+ Parkbridge Community ) Immaculate 1200 Sqft 2 bdrm, 2 bath Yorkshire model with tons of upgrades, backing on to a private evergreen/spruce tree line to provide year round privacy. This home is located in an Adult Lifestyle Community known as Park Bridge and is walking distance to shopping, banks, medical offices & has public transit stops nearby. Everything you need on one level. Spacious Primary Bedroom with 3 pc ensuite & and walk in closet. M/F Laundry. Stainless steel kitchen appliances. Some upgrades include beautiful hardwood floors in Living room & dining room, crown molding throughout, Nat. gas f/p, pot lights in vaulted ceiling, custom roller blinds throughout, tiled back-splash in kitchen, HRV, Central Air. Patio doors to a concrete patio with a 10 x 13 aluminum screened enclosure. Convenient inside entry from the garage to the house. Land lease for new owner is $800.00 ( Land Rent ) + $46.74 (Site Tax) + $141.98 (Home tax) $141.98. = Total 988.72/month (id:48850)
595 Strasburg Road Unit# 506
Kitchener, Ontario
BIG BONUS**** FREE PARKING for the 1st year and your 13th month is free when lease is continued! This is your opportunity to live in a BRAND NEW building with the ability to make it feel like your own from day one! Convenience of having in-suite laundry, a balcony, in a spacious unit! Equipped with brand new appliances, located near grocery stores, public transit, and schools. This building is a must-see! Just move in and be at home! (id:48850)
595 Strasburg Road Unit# 712
Kitchener, Ontario
BIG BONUS**** FREE PARKING for the 1st year and your 13th month is free when lease is continued! This is your opportunity to live in a BRAND NEW building with the ability to make it feel like your own from day one! Convenience of having in-suite laundry, a balcony, in a spacious unit! Equipped with brand new appliances, located near grocery stores, public transit, and schools. This building is a must-see! Just move in and be at home! (id:48850)

