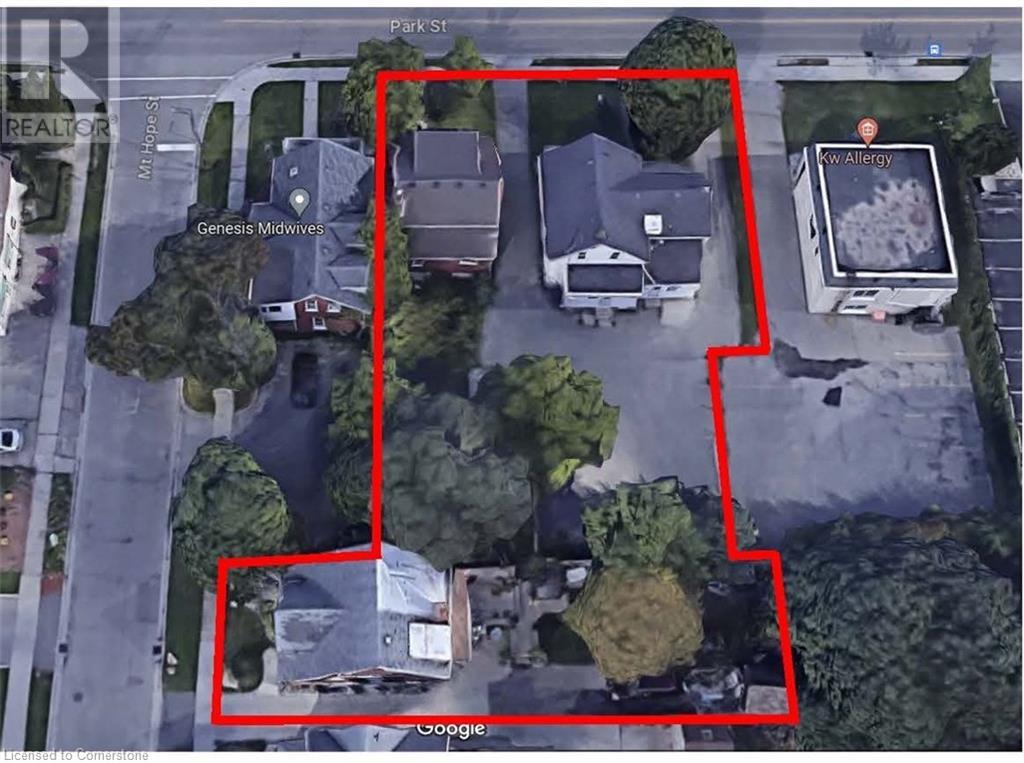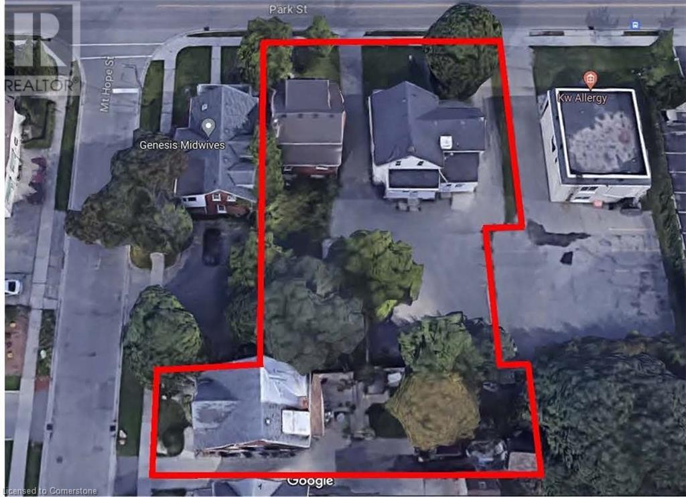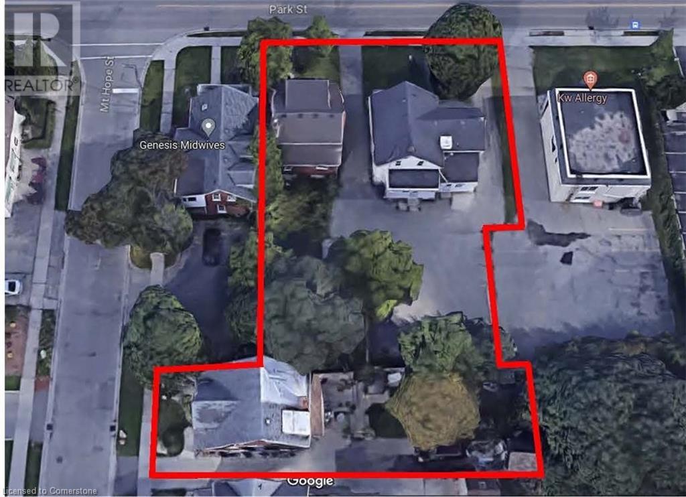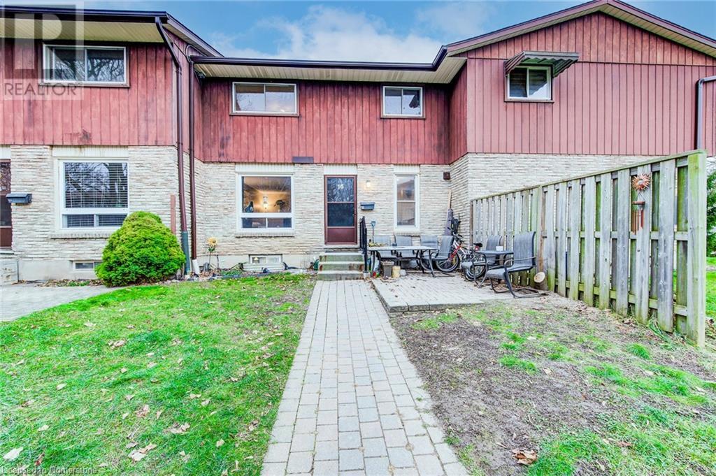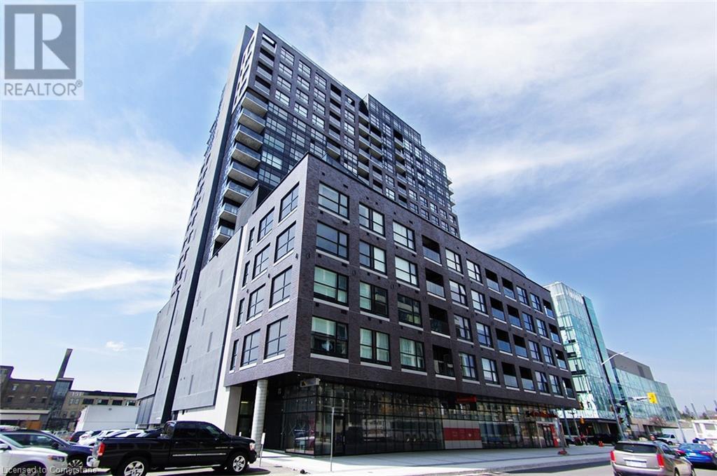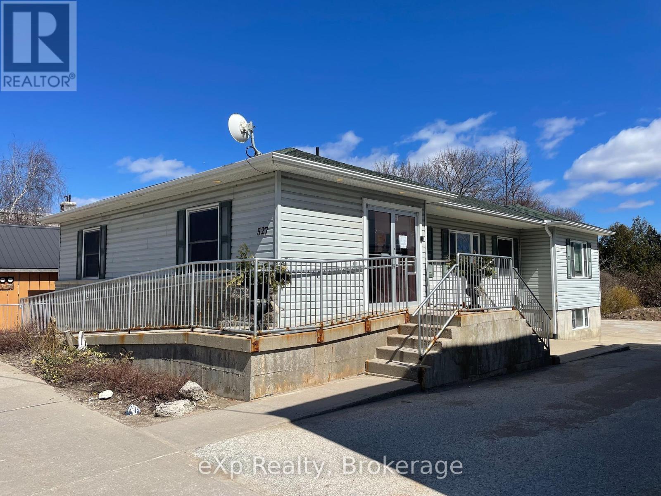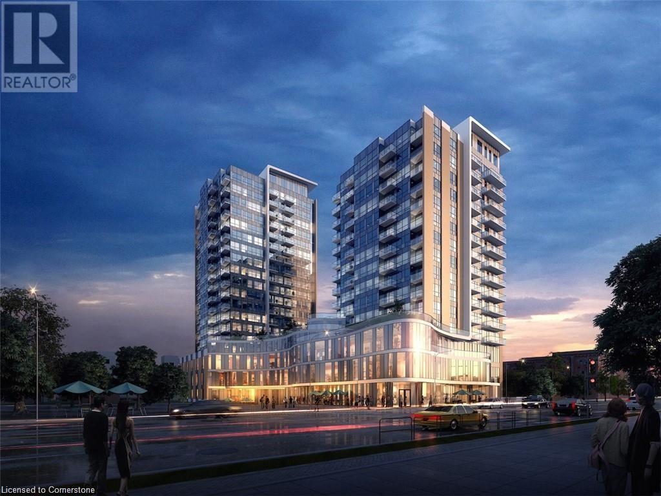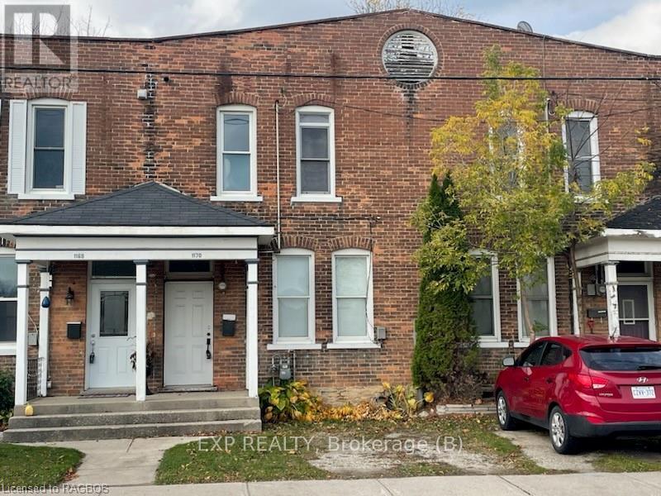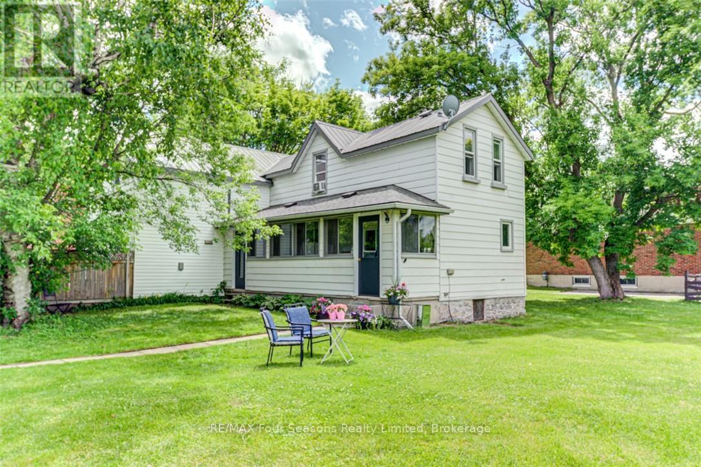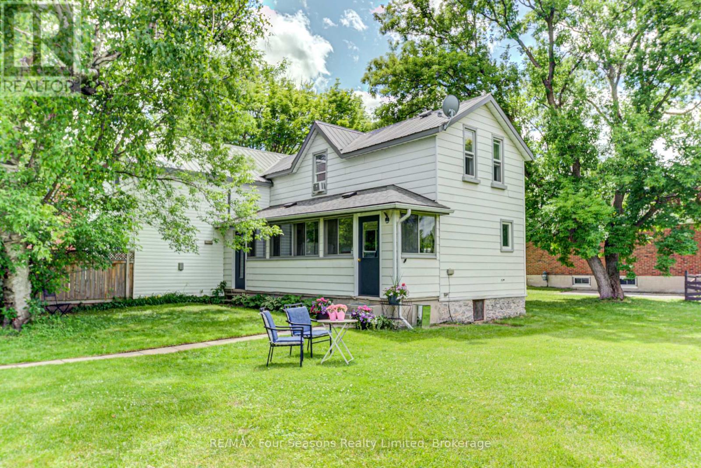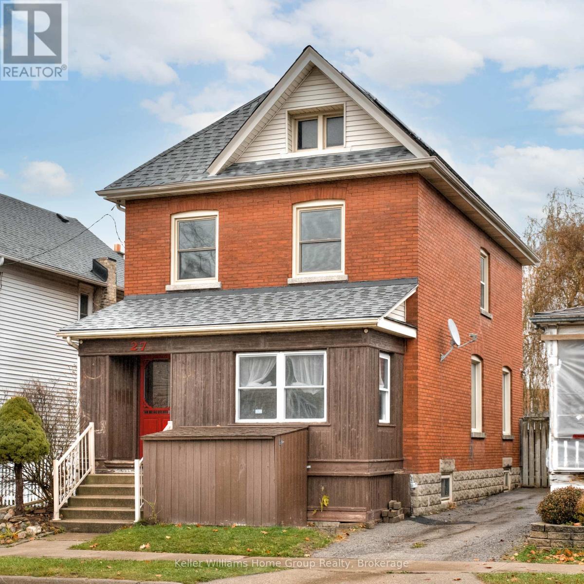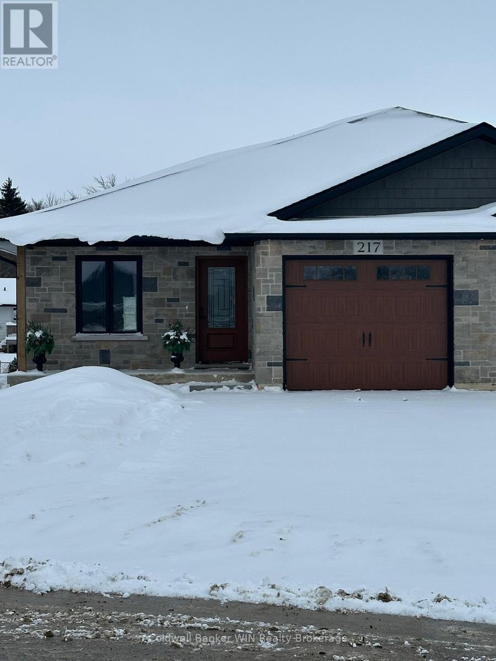491 Park Street
Kitchener, Ontario
Prime Investment Opportunity in the Heart of Midtown Kitchener-Waterloo-Attention investors & developers! This is your chance to secure a rare & exceptional investment package in the heart of Kitchener-Waterloo’s dynamic Midtown. Located just steps from Grand River Hospital, this offering includes 3 income-generating properties—485 Park Street, 491 Park Street, & 61 Mt. Hope. These properties, being sold together as a bundled package, offer unparalleled potential for income generation, development, & long-term growth. Currently occupied by tenants, these properties ensure a steady & reliable stream of rental income. Adding to their revenue potential is a 4th unit, presently utilized for storage, which can be converted into a leasable space for additional income. The zoning designations (I-2 & SGA-2) & local planning regulations allow for increased density & the development of residential units, positioning this package as a prime redevelopment opportunity. Situated in the coveted Midtown area, these properties boast an enviable location offering exceptional connectivity & urban convenience. Just a short walk to Belmont Village & Uptown Waterloo, you’ll find vibrant shopping, charming boutiques, top-tier restaurants, & thriving businesses, including Sun Life. The nearby LRT station ensures effortless commuting & seamless access to the region’s core areas, making this location highly desirable for tenants & future development. Whether you’re looking to expand your investment portfolio, maximize rental income, or capitalize on the redevelopment potential, this package represents a one-of-a-kind opportunity in one of Kitchener-Waterloo’s most sought-after areas. Don’t miss your chance to secure your stake in Kitchener-Waterloo’s flourishing real estate landscape. Contact us today for more details! *The price listed is for this property only-it does not include the cost of the other 2 properties. All 3 properties are being sold together & are not being sold separately* (id:48850)
61 Mount Hope Street
Kitchener, Ontario
Prime Investment Opportunity in the Heart of Midtown Kitchener-Waterloo-Attention investors & developers! This is your chance to secure a rare & exceptional investment package in the heart of Kitchener-Waterloo’s dynamic Midtown. Located just steps from Grand River Hospital, this offering includes 3 income-generating properties—485 Park Street, 491 Park Street, & 61 Mt. Hope. These properties, being sold together as a bundled package, offer unparalleled potential for income generation, development, & long-term growth. Currently occupied by tenants, these properties ensure a steady & reliable stream of rental income. Adding to their revenue potential is a 4th unit, presently utilized for storage, which can be converted into a leasable space for additional income. The zoning designations (I-2 & SGA-2) & local planning regulations allow for increased density & the development of residential units, positioning this package as a prime redevelopment opportunity. Situated in the coveted Midtown area, these properties boast an enviable location offering exceptional connectivity & urban convenience. Just a short walk to Belmont Village & Uptown Waterloo, you’ll find vibrant shopping, charming boutiques, top-tier restaurants, & thriving businesses, including Sun Life. The nearby LRT station ensures effortless commuting & seamless access to the region’s core areas, making this location highly desirable for tenants & future development. Whether you’re looking to expand your investment portfolio, maximize rental income, or capitalize on the redevelopment potential, this package represents a one-of-a-kind opportunity in one of Kitchener-Waterloo’s most sought-after areas. Don’t miss your chance to secure your stake in Kitchener-Waterloo’s flourishing real estate landscape. Contact us today for more details! *The price listed is for this property only-it does not include the cost of the other 2 properties. All 3 properties are being sold together & are not being sold separately* (id:48850)
61 Mount Hope Street
Kitchener, Ontario
Prime Investment Opportunity in the Heart of Midtown Kitchener-Waterloo-Attention investors & developers! This is your chance to secure a rare & exceptional investment package in the heart of Kitchener-Waterloo’s dynamic Midtown. Located just steps from Grand River Hospital, this offering includes 3 income-generating properties—485 Park Street, 491 Park Street, & 61 Mt. Hope. These properties, being sold together as a bundled package, offer unparalleled potential for income generation, development, & long-term growth. Currently occupied by tenants, these properties ensure a steady & reliable stream of rental income. Adding to their revenue potential is a 4th unit, presently utilized for storage, which can be converted into a leasable space for additional income. The zoning designations (I-2 & SGA-2) & local planning regulations allow for increased density & the development of residential units, positioning this package as a prime redevelopment opportunity. Situated in the coveted Midtown area, these properties boast an enviable location offering exceptional connectivity & urban convenience. Just a short walk to Belmont Village & Uptown Waterloo, you’ll find vibrant shopping, charming boutiques, top-tier restaurants, & thriving businesses, including Sun Life. The nearby LRT station ensures effortless commuting & seamless access to the region’s core areas, making this location highly desirable for tenants & future development. Whether you’re looking to expand your investment portfolio, maximize rental income, or capitalize on the redevelopment potential, this package represents a one-of-a-kind opportunity in one of Kitchener-Waterloo’s most sought-after areas. Don’t miss your chance to secure your stake in Kitchener-Waterloo’s flourishing real estate landscape. Contact us today for more details! *The price listed is for this property only-it does not include the cost of the other 2 properties. All 3 properties are being sold together & are not being sold separately* (id:48850)
249 Cedarbrae Avenue Unit# 16
Waterloo, Ontario
Welcome to #16 – 249 Cedarbrae Avenue, Waterloo. This condo townhouse offers an awesome opportunity to enter the real estate market that’s affordable with a low condo fee. The main floor features a spacious living room, a galley style kitchen with an lots of freshly updated cabinetry and is open to the dinette. Upstairs you’ll love the size of the master bedroom with walk-in closet. The second bedroom is spacious. A 4-piece bathroom completes the upper level. Step down to the finished basement level with another 4 piece bath, a laundry room and there’s a rec room/office or potential for a third bedroom. The separate entrance to a common hallway provides direct access to the finished basement level and is a real bonus. Conveniently located to both universities, Sobeys, Conestoga Mall, and it’s on the bus line. The LRT, the Expressway, a public library, Columbia Lake, Laurel Creek Conservation Area, and shopping/restaurants are all nearby. This is a perfect location for your first home, an investment property or for students! Outside maintenance is included in the condo fee. Parking Spot is #16. (id:48850)
1 Victoria Street S Unit# 1206
Kitchener, Ontario
Welcome to 1 Victoria, right in the heart of downtown Kitchener. Updated 1 bed, 1 bath unit features carpet free living, breakfast bar, insuite laundry, and a stunning view from the 12th floor overlooking downtown. Centrally located, this building is in walking distance to Google, the LRT, The University of Waterloo School of Pharmacy, D2L, Communitech, shops, restaurants, and more. Loaded with building amenities including rooftop terrace, fitness centre, underground parking, and media room. Available for March 1st. The tenant will be responsible for the additional monthly cost of hydro, tenant insurance, and any Internet/TV services. (id:48850)
527 Berford Street
South Bruce Peninsula, Ontario
Exceptional opportunity in the town of Wiarton, South Bruce Peninsula. This community offers tourism to thousands of seasonal visitors with its natural beauty and attractions. This premier building, ideally located on Berford St , allows for many uses. The 3550 square foot building has been meticulously cared for and allows for a multitude of private parking spots at the rear. This property is ideal for professionals seeking 2 fully finished levels with 3 bathrooms, 2 kitchens, 3 common spaces, a dining area and a couple of private office spaces, or this could accommodate up to 4+ residential units. The building is in excellent condition and can be converted to facilitate many businesses. Amazing opportunity in an ideal location (id:48850)
541 Balsam Poplar Street
Waterloo, Ontario
To be built by Activa. The Timbercrest Model starting at 2,786sqft, with double car garage. This 4 bed, 3.5 bath Net Zero Ready home features taller ceilings in the basement, insulation underneath the basement slab, high efficiency dual fuel furnace, air source heat pump and ERV system and a more energy efficient home! Plus, a carpet free main floor, granite countertops in the kitchen, 36-inch upper cabinets in the kitchen, plus so much more! Activa single detached homes come standard with 9ft ceilings on the main floor, principal bedroom luxury ensuite with glass shower door, 3 piece rough-in for future bath in basement, larger basement window 55x30, brick to main floor, sliding to bedroom level, triple pane windows an much more. For more information, come visit our Sales Centre which is located at 259 Sweet Gale Street, Waterloo and Sales Centre hours are Mon-Wed 4-7pm and Sat-Sun 1-5pm. (id:48850)
73 Timber Trail Road
Elmira, Ontario
Welcome to 73 Timber Trail, a beautifully crafted custom-built bungalow in the highly sought-after South Parkwood neighborhood in Elmira! Built in 2017, this timeless home offers over 3,300 SF of meticulously designed living space w/ 4 bedrms & 3 full baths, making it ideal for those seeking both style & function. Step inside to an inviting main entry leading to a versatile front rm—ideal as a bedrm, dining area, living rm, or private office. The custom kitchen is a chef’s delight, featuring a lrg centre island, granite counters, backsplash, under-cabinet lighting, premium appliances, ample cabinet space, & pantry. The kitchen flows seamlessly into a spacious dining area & warm family rm w/ a gas fireplace framed by rustic stone surround & mantle. Dual walkouts open to a stunning backyard retreat, incl. an oversized composite deck, lush landscaping, & perennial gardens for relaxation/outdoor entertaining. The primary suite is a private sanctuary w/ walk-in closet & luxurious 4-pce ensuite w/ tiled-glass shower, granite counters, travertine tile, & soaker tub. A laundry/mudrm & add'l 4-pce bath complete the main level. The finished basement offers a lrg rec rm, 2 add'l bedrms, a 4-pce bath, & a flexible den/multi-purpose rm—ideal for guests, hobbies/craft rm, gym/exercise area, or a home office. Packed w/ premium upgrades incl. hardwood floors on the main level, laminate in the basement, tiled bathrms, pot lights, Hunter Douglas California shutters, crown molding, built-in speakers, & more. Enjoy excellent curb appeal w/ a covered front porch & concrete driveway. Located close to shopping, dining, rec centres, & schools, this home is a peaceful retreat just 10 mins from Waterloo, 20 mins from Guelph, & offers easy HWY access. In the South Parkwood neighborhood, enjoy Elmira's parks, trails, & amenities—perfect blend of small-town charm & modern convenience. Don’t miss out—schedule a viewing today to experience 73 Timber Trail firsthand! (id:48850)
525 New Dundee Road Unit# 523
Kitchener, Ontario
Experience the allure of Rainbow Lake: a commuter's dream nestled in Doon South, Kitchener. Just 5 mins from Highway 401, This 1-bed unit offers breathtaking lake views, an open layout, a modern kitchen and convenient in-suite laundry. Step onto your private 86 sqft balcony overlooking nature. Explore nearby parks and trails like Topper Woods and Pinnacle Hill. This extraordinary property boasts a range of amenities. A cutting-edge fitness center, a tranquil yoga studio complete with an attached sauna for ultimate relaxation, a carefully curated library where you can lose yourself in books, a convivial social lounge for mingling, a versatile party room for hosting memorable gatherings, a convenient pet grooming station for your furry companions, and direct access to the enchanting Rainbow Lake conservation area—a true haven for nature enthusiasts. (id:48850)
159 Ontario Street
Stratford, Ontario
Highly desirable corner location in the heart of Downtown Stratford (corner of Ontario and Waterloo St) with onsite concrete parking lot for 3 vehicles. This property is rich in history and heritage, as well as being updated for todays discerning investor! Numerous income streams provided with this stately 2 storey yellow brick building with walkup basement. The upper level has been stunningly renovated with 2 furnished luxury style apartments with a controlled entrance at 72 Waterloo St S. These units are vacant and available to be leased long term or short term, depending on the preference of the new Buyer. The main floor and basement space is home to a popular and award-winning restaurant/bar. (id:48850)
38 Wilkinson Avenue
Cambridge, Ontario
Welcome to Westwood Village, a charming community in West Galt. This stunning and modern, one year old freehold townhouse offers 3 bedrooms and 2.5 bathrooms, designed to impress. The open-concept main floor boasts high quality laminate flooring and a sleek kitchen with ample cupboard and countertop space, a convenient island for extra cooking space and stainless steel appliances. The spacious living and dining areas make it perfect for entertaining. Upstairs, the master bedroom features a walk-in closet and a luxurious ensuite with double sinks, complemented by two additional bedrooms and a stylish 4-piece bathroom. Elegant window coverings throughout add a touch of sophistication. Ideally located near Galt’s downtown, Schools, shopping, parks and beautiful trails. (id:48850)
52 Main Street
Webbwood, Ontario
Beautifully updated heritage home in the heart of Webbwood with 5 bedrooms, 1 1/2 baths, a handyman's dream workshop and a private yard. In total, this pristine property offers over 2200 square feet of flexible living space, making it perfect for your growing family, as a mutli-generational home, or perhaps for starting a home-based business venture. This home is entirely carpet free, has a lovely southern-facing sunroom, fully fenced yard and ample parking for all of your cars, recreational vehicles and more. Just a quick commute to Espanola or Massey for shopping and sports. (id:48850)
370 Main Street E
Palmerston, Ontario
Discover a perfect blend of historic charm and modern luxury in this beautifully renovated 100+-year-old home, nestled in the heart of Palmerston - only 20min from Arthur and less than 1hr from KW and Guelph. With meticulous attention to detail, this property features a large yard, an open deck, an oversized shop with epoxy heated flooring, and is ideal for entertaining. Step inside to find a spacious, newly renovated layout that retains original character while incorporating modern rustic finishes. High ceilings, updated floors, and elegant moldings create a warm and inviting atmosphere. The heart of the home boasts updated appliances, renovated cabinetry, and ample counter space, making it perfect for culinary enthusiasts. The large fully fenced yard offers plenty of room for gardening, play, or relaxation, while the patio is ideal for outdoor entertaining. The standout feature is the impressive heated shop with epoxy flooring, providing ample space for hobbies, storage, or a workshop. Perfect for DIY enthusiasts and those needing extra space. Get more value for your money enjoying the charm of small-town living with convenient access to local shops, schools, and parks. Don’t miss your chance to own this stunning home where history meets modern living! Furnace and A/C new last year, brick has been repointed with new sills installed, Sonos music system in garage/outside patio/mud room (speakers fixed in the ceiling ), security camera. (id:48850)
52 Queen Street
Brussels, Ontario
Custom built 2 bedroom on main floor and 2 bedroom in fully finished basement, 3 full bath home with high end finishes. The lovely kitchen boasts granite counter tops, massive amounts of cupboard space and an island to gather around. The vaulted ceilings in the great room give the feeling of luxury and great space to have the family over. The patio doors lead to a beautiful spacious deck and pergola for the outdoor times with family and friends. The primary bedroom has a luxury ensuite, barn doors over the closet and tons of natural light. The fully finished basement has another full bathroom, 2 bedrooms and an L shaped Recreation room for all your needs. This home's mechanical room is loaded with back up sump pump, on demand hot water, top of the line Lennox furnace and central air. Building this home, all the top and finishes and a functional plans was followed to give you a perfect home in a small but vibrant community. (id:48850)
100 Garment Street Unit# 410
Kitchener, Ontario
IMMEDIATE OCCUPANCY. Located in the heart of The Innovation District in Downtown Kitchener. Close to Communitech, Desire2Learn and Google. This sought after one bedroom w/Den unit includes Stainless appliances and many upgrades. Building amenities include a Party Lounge with catering kitchen, Landscaped roof-top terrace with BBQ's, State-of-the-art theatre room, Fully equipped fitness facility, Entrance phone security system for residents, WiFi and many more. Come join us and feel the pulse of the Downtown Vibe. Your new address is waiting. (id:48850)
1483 Pope Street
Lasalle, Ontario
Welcome to 1483 Pope Street, LaSalle! Nestled on a stunning lot backing onto Turkey Creek, Stanton Woods, and the LaSalle Conservation Lands, this beautiful raised bungalow offers a nature lover's dream setting. With trails, a canoe/kayak launch dock, and Vince Marcotte Park – complete with pickleball courts – right in your backyard, outdoor recreation is at your doorstep. All major amenities, including schools, library, rec centre, transit, highways, shopping, banking and restaurants, are just moments away. This spacious home features approximately 3,200 sq. ft. of finished living space with an open-concept design and high ceilings that fill the main floor with natural light. The expansive kitchen, dining, and living room areas create the perfect space for both entertaining and everyday living. The rear yard, with an impressive 136-foot width, backs onto a nature lover's oasis, providing unmatched privacy and serenity. The home offers 4 generously sized bedrooms, 3 full bathrooms, and two cozy gas fireplaces, one on each level. The lower level is thoughtfully designed with a large rec room and family room, making it ideal for an in-law suite or multi-generational living. A separate walkout at the rear provides private access to the lower level, adding to the home’s versatility. Recent updates include a newer furnace and air conditioning system. Additional features include lights in all closets, roughed-in central vacuum and security system, a deeper extended garage and a sprinkler system. The exterior is equally impressive with beautifully landscaped grounds, and a fully fenced backyard. Relax on your private deck, taking in views of the park-like yard and the surrounding wildlife. This home won’t last long – schedule your private viewing today! (id:48850)
1170 2nd Avenue W
Owen Sound, Ontario
Attention Homeowners! Picture this: you step inside and immediately see all the new and current work going into this large 18th century townhouse. This place has great bones, but its waiting for someone like you to bring it to life. Imagine a welcoming starter home with three bedrooms including a primary suite with an ensuite plus an open-concept kitchen, dining, and living space that flows naturally and feels inviting. The location makes it even better. Just a short walk to Kelso Beach and downtown, this property brings convenience and charm together in a way that's hard to find. Its under renovations so you have the opportunity pick flooring and kitchen cabinets, making it truly yours, adding quality and style. Plumbing and electrical are recent/new as is some of the flooring. Did we mention the floors are being levelled not always found in a house of this vintage.The owner was finishing the house for his personal use so expenses weren't spared. Even interior walls are sound proofed. Unfortunately the owner is moving west so its now available bring all offers. This is your chance to create a space where future homeowners can see themselves building a life, making memories, and appreciating every detail you put into it. Opportunities like this are rare. If you're ready to turn a hidden gem into something remarkable, this is your moment. (id:48850)
49 Division Street
Saugeen Shores, Ontario
BRAND NEW RENTAL HOME AVAILABLE FOR ANNUAL LEASE IN SOUTHAMPTON. Welcome to the Sycamore model, a modern 3 bedroom home, 2.5 bath unit is that close to schools golf and shopping, and all the amenities Southampton has to offer. Unit 49 is an interior unit with an open floor plan offers a light and bright living room, with a walk-out to the rear yard. Modern Eat -In kitchen/dinning area. Well planned layout, offers main floor 2-piece bathroom and features handy 2nd floor laundry facilities. 2nd level also offers 3 bedrooms, primary bedroom features, en suite bath, each with closets. This very pleasant, carpet free in a planned quiet development backing onto Southampton Golf CC. The driveway has parking space for 1 vehicle plus in garage as well. Equipped with 5 brand new appliances. Walk to nearby shopping also enjoy a short stroll to the beautiful Saugeen River, Golfing and Lake Huron. Easy commute to Bruce Power. Application Form, Credit Report, References are required. Bonus offer, first month utilities paid by Landlord, then rent plus utilities per month after that. NO SMOKING OR VAPING. (id:48850)
53 Division Street
Saugeen Shores, Ontario
BRAND NEW RENTAL HOME AVAILABLE FOR ANNUAL LEASE IN SOUTHAMPTON. Welcome to the Sycamore model, a modern 3 bedroom home, 2.5 bath unit is that close to schools golf and shopping, and all the amenities Southampton has to offer. Unit 53 is an interior unit with an open floor plan offers a light and bright living room, with a walk-out to the rear yard. Modern Eat -In kitchen/dinning area. Well planned layout, offers main floor 2-piece bathroom and features handy 2nd floor laundry facilities. 2nd level also offers 3 bedrooms, primary bedroom features, en suite bath, each with closets. This very pleasant, carpet free in a planned quiet development backing onto Southampton Golf CC. The driveway has parking space for 1 vehicle plus in garage as well. Equipped with 5 brand new appliances. Walk to nearby shopping also enjoy a short stroll to the beautiful Saugeen River, Golfing and Lake Huron. Easy commute to Bruce Power. Application Form, Credit Report, References are required. Bonus offer, first month utilities paid by Landlord, then rent plus utilities per month after that. NO SMOKING OR VAPING. (id:48850)
393 Second Street
Collingwood, Ontario
TRIPLEX~ Great Opportunity for Investors~ ANNUAL RENTAL INCOME~$61 800/ yr, $5150 per month AND Tenants pay all utilities as well as snow removal! This well maintained triplex with 3 self contained units each having 2 Bedrooms and a 4 pc bath (separately metered) is in a fabulous location and situated on an extremely large lot~ 97 X 133 Ft. Endless Possibilities with Potential for Development~ Town of Collingwood permitting fourth units providing parameters met~ Potential to Build Garage/ Coach House~ Sever and Build 2 Homes on Newly Created Lots, Live in One Unit and Rent the Other Two, Continue to Use Strictly as an Investment Property, Convert to Single Family Residence or a Beautiful Lot to Build your Dream Home! This Property has had Many Upgrades Including~ Metal Roof, Asphalt Roof ( Apartment 3), Some Newer Windows, Some Newer Vinyl Siding Replaced and Windows Capped, Upgraded Electrical~ Breakers for 2 Units, Flooring, Newer Appliances/ 3 Hot Water Heaters (Includes all Appliances and Hot Water Heaters Owned) and Designer Paint throughout. A++ tenants! Looking to get into the investment market? The rental market continues to be very strong in desirable Collingwood. Look no further~ this is the one! Walking Distance to Historic Downtown, Restaurants, Theatres, Shopping, Sparkling Waters of Georgian Bay and all that Collingwood has to Offer. Short Drive to Blue Mountain Village, Thornbury and The Longest Freshwater Beach in the World! (id:48850)
393 Second Street
Collingwood, Ontario
TRIPLEX~ Great Opportunity for Investors~ ANNUAL RENTAL INCOME~$61 800/ $5150 per month AND Tenants pay all utilities as well as snow removal! This well maintained triplex with 3 self contained units each having 2 Bedrooms and a 4 pc bath (separately metered) is in a fabulous location and situated on an extremely large lot~ 97 X 133 Ft. Endless Possibilities with Potential for Development~ Town of Collingwood permitting fourth units providing parameters met~ Potential to Build Garage/ Coach House~ Sever and Build 2 Homes on Newly Created Lots, Live in One Unit and Rent the Other Two, Continue to Use Strictly as an Investment Property, Convert to Single Family Residence or a Beautiful Lot to Build your Dream Home! This Property has had Many Upgrades Including~ Metal Roof, Asphalt Roof ( Apartment 3), Some Newer Windows, Some Newer Vinyl Siding Replaced and Windows Capped, Upgraded Electrical~ Breakers for 2 Units, Flooring, Newer Appliances/ 3 Hot Water Heaters (Includes all Appliances and Hot Water Heaters Owned) and Designer Paint throughout. A++ tenants! Looking to get into the investment market? The rental market continues to be very strong in desirable Collingwood. Look no further~ this is the one! Walking Distance to Historic Downtown, Restaurants, Theatres, Shopping, Sparkling Waters of Georgian Bay and all that Collingwood has to Offer. Short Drive to Blue Mountain Village, Thornbury and The Longest Freshwater Beach in the World! (id:48850)
27 Hiawatha Street
St. Thomas, Ontario
Looking for the perfect starter home or a little more space for your growing family? This cozy two-story red brick house in St. Thomas could be yours! Full of character, it boasts original hardwood floors, charming trim, and solid wood doors. The solid oak kitchen, large living room, and three bedrooms (including a primary bedroom with a walk-in dressing closet) offer plenty of space. Start your day with coffee on the screened-in front porch or enjoy the privacy of the fully fenced backyard. With a newly installed roof and a location close to schools, parks, and shopping, this home is a dream. Best of all, its just a quick 15-minute drive to the beach. (id:48850)
396 Four Mile Creek Road
Niagara-On-The-Lake, Ontario
This executive bungalow, located in the heart of picturesque Niagara-on-the-Lake, offers 2+1 bedrooms and blends modern style with comfort. Its soaring 12-foot ceilings and open floor plan create a sense of spaciousness, enhanced by large windows that bathe the interior in natural light. The open-concept living area is perfect for gatherings, while the sleek kitchen features top-of-the-line stainless steel appliances, ample counter space, and a generous island, making it a dream for both cooking and entertaining. Conveniently, the attached two-car garage provides direct access to the kitchen.On the main level, you'll find two bedrooms with ample closet space. The primary bedroom includes an ensuite bathroom, while an additional full bathroom serves guests. The partially finished basement offers an extra bedroom, a bathroom, and a recreation room, providing flexible living space. Outside, the back patio offers a serene setting for relaxation or hosting BBQs. With its modern amenities and prime location, this home is an ideal retreat in Niagara-on-the-Lake. **** EXTRAS **** Nestled close to charming wineries, the St. Davids Golf Club, delectable restaurants, and quaint shops, this bungalow offers the quintessential Niagara-on-the-Lake lifestyle. (id:48850)
217 Elgin Street
Minto, Ontario
Picture yourself in this brand new 2 bedroom 2 bath semi-detached home located on a cul-de-sac close to downtown shopping and many other amenities of the thriving town of Palmerston. Some of the features of this home are a 4 pc ensuite washroom, walk in closet from the principal bedroom, main floor laundry, fully insulated and finished garage and sodded front yard. You will enjoy relaxing on the covered front porch or the large covered deck at the rear overlooking the large rear yard. This is another quality JEMA home built by this Tarion registered builder. Ready for immediate occupancy. (id:48850)

