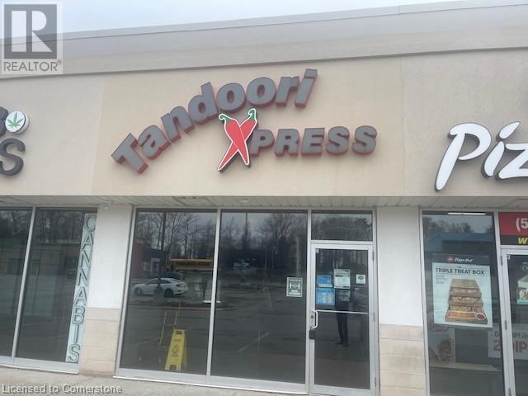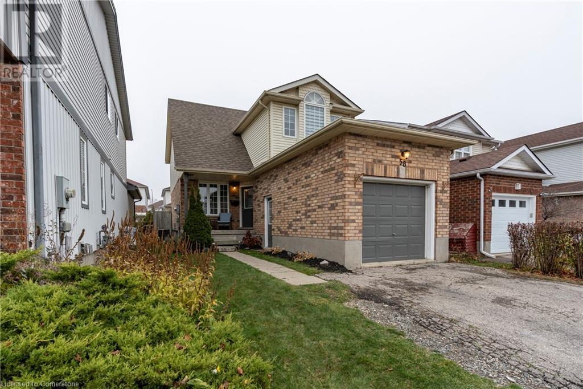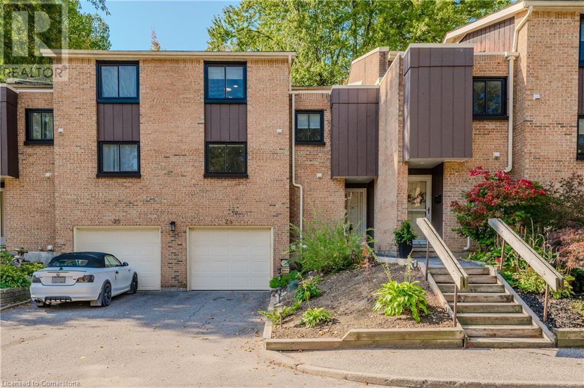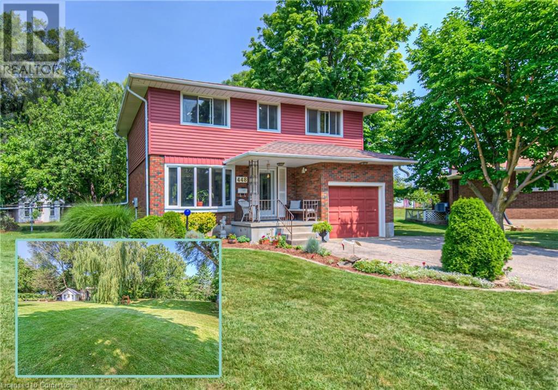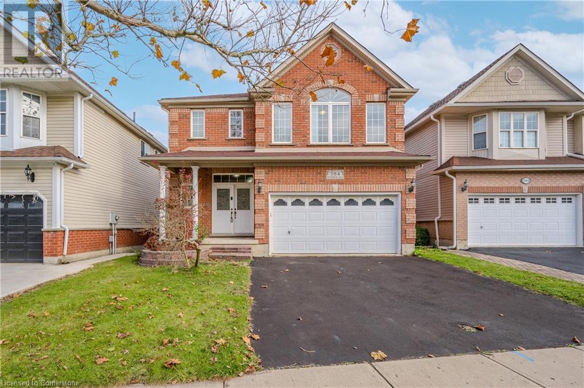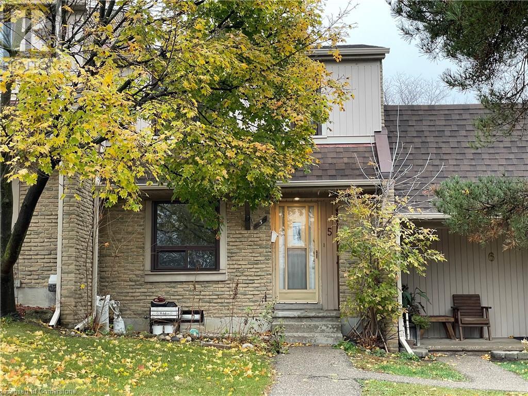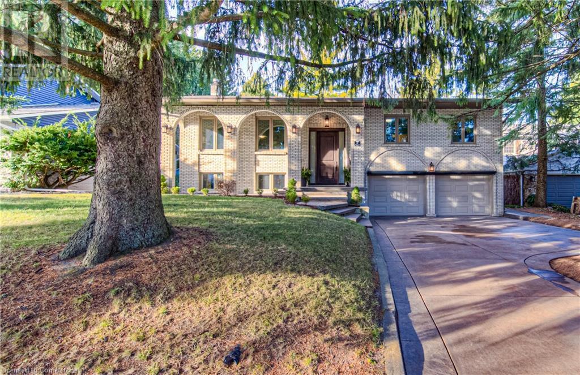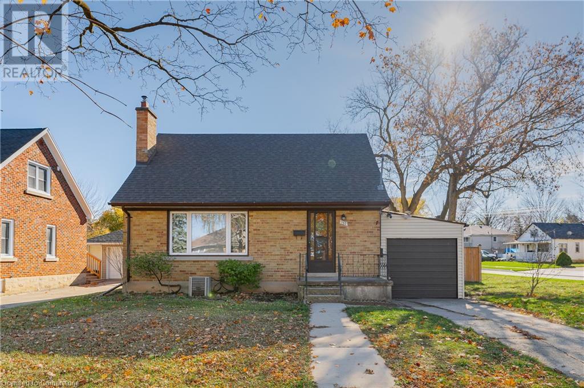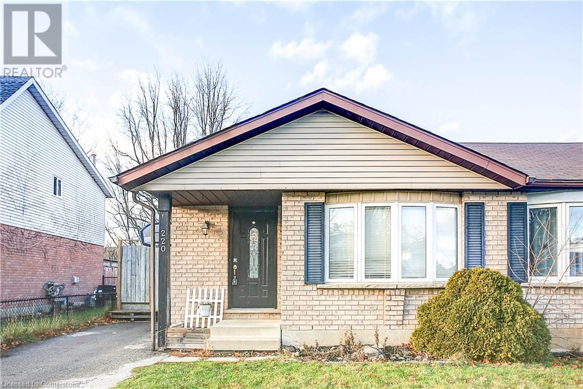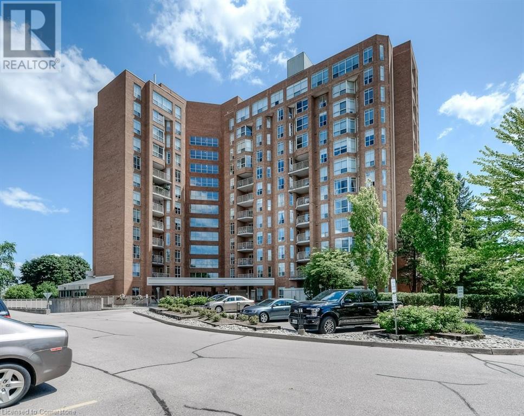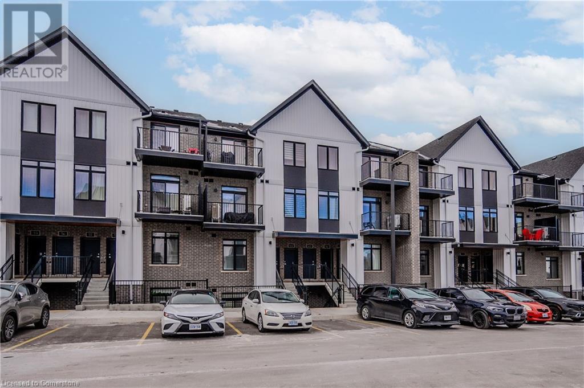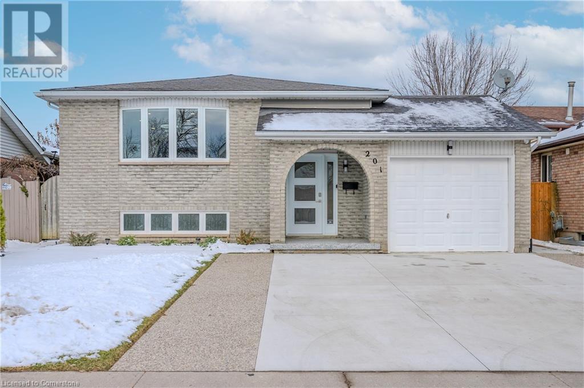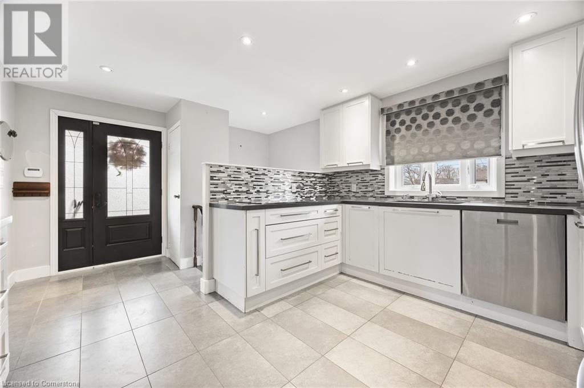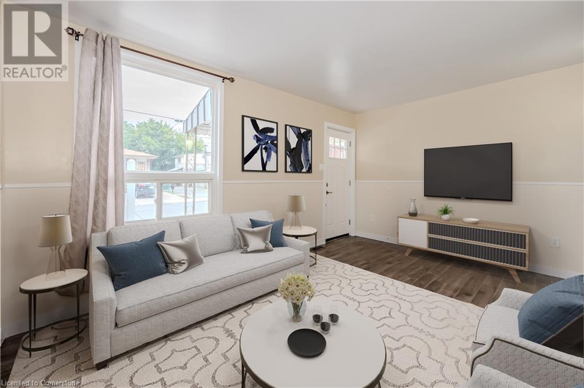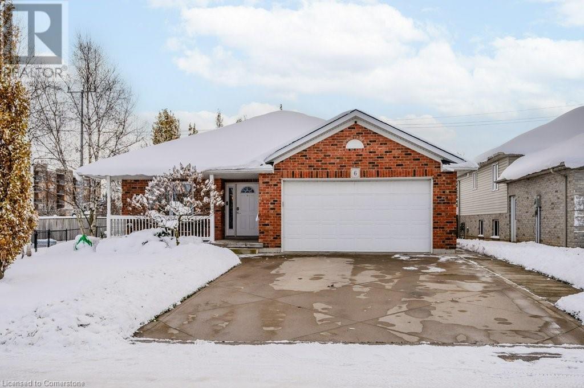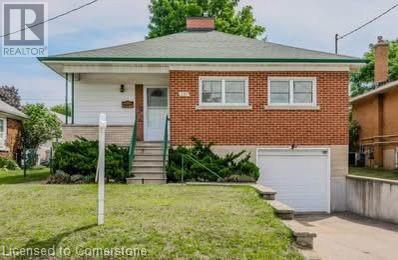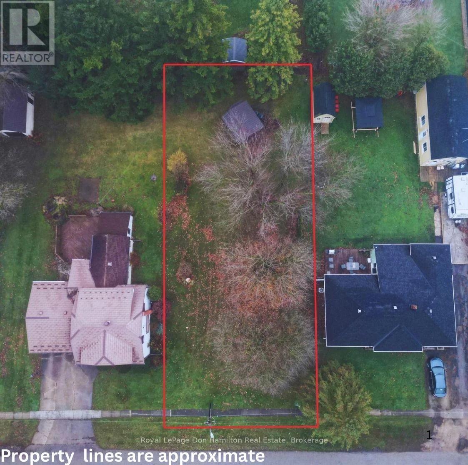685 Fischer Hallman Road Unit# L
Kitchener, Ontario
Great opportunity to be your own boss of your own restaurant at the Prime location high traffic area on Major intersection in Kitchener Close to residential area This is just sale of Business on Leased premises with 1 year Lease & option to renew additional 5 years minimal rent approx. 5422/ included TMI lots of opportunity to grow.Seller is open selling running restaurant turn key operation without their franchise name. delivery Uber eats/door dash. etc! (id:48850)
58 Bush Clover Crescent
Kitchener, Ontario
Welcome to this stunningly updated family home! Step into this beautifully maintained property, showcasing a modern blend of style and functionality. Recently updated, the heart of the home features a 2021-renovated kitchen with sleek quartz countertops, a stylish backsplash, and premium stainless steel appliances, including a fridge (2022), dishwasher (2022). This kitchen is designed to inspire both daily cooking and entertaining. Relax and unwind in the thoughtfully designed outdoor spaces. A cozy pergola, added in 2021, provides a shaded spot for relaxing outdoors, making it perfect for family gatherings or quiet evenings. For added luxury, a rejuvenating hot tub with a new pump awaits, ideal for unwinding after a long day. The interior continues to impress with New main floor and upper floor laminate flooring (Nov. 2024), a renovated powder room (2021) and a spacious three-piece bath, ensuring convenience and comfort for family and guests alike. Key mechanicals, including a new furnace (2017) and air conditioning system (2018), promise reliable efficiency, while the roof shingles were replaced. (2013) for added peace of mind. The property also boasts a 100-amp electrical panel (updated in 2021) and a softener, making it move-in ready with modern utilities. (id:48850)
1250 Old Parry Sound Road
Muskoka Lakes, Ontario
Custom built 3681 sq ft bungalow on 10 Acres in Muskoka. Featuring a stunning great room with vaulted ceilings with a wall of windows overlooking the rear yard. Gourmet kitchen with quartz countertops, stainless steel appliances and a 10ft island welcomes family gatherings. Three expansive bedrooms with an abundance of natural light and large closets. An additional office on the main floor as well. The primary bedroom features an ensuite bathroom with heated floors, a custom vanity and a large soaker tub. His and hers walk in closets complement the bedroom. Main floor laundry and a large mud room for all of your toys and belongings. A huge 3 car garage and 2 covered porches allow for outside enjoyment. Additional 3681 sq ft full basements with tall ceilings awaits your personal touches. Must be seen! (id:48850)
12 Bryans Drive
Huron East, Ontario
Attention builders and investors! This prime development opportunity offers an approved building lot for a 6-unit row home, with engineered drawings and site plans available, all you need is apply for permits and start construction. Once completed, each unit can be sold individually, with an estimated value of $500,000 per unit, for a total projected value of $3,000,000. Opportunities like this are rare, so don't miss out. Contact your real estate agent today, as this won't last long! (id:48850)
220 Salisbury Avenue Unit# 28
Cambridge, Ontario
Located in a quiet, sought-after West Galt neighbourhood, welcome to The Glen. This gorgeous, renovated unit provides plenty of space to spread out and enjoy move-in ready, maintenance free living. Step inside to your spacious foyer, with conveniently located and recently renovated half bathroom. Just a few steps away is your open-concept main floor complete with expansive living and dining rooms with updated flooring throughout. Large windows let the natural light pour in and a sliding door leads to your rear yard and open patio. The renovated maple kitchen features granite countertops, built-in pantry, spice rack and ample storage throughout. The next level features a bedroom, and the top floor is home to two more bedrooms including massive primary suite complete with newly renovated 3 piece en suite complete with heated flooring (2023). The main bathroom on this level also features a gorgeous renovation (2023) with large walk in shower and heated floors. The fully finished lower level features a well-appointed rec room for extra living space, access to your garage with plenty of storage and slatted wall system. Other updates include new front windows (2023) and new patio door (2024). The home also features SanuvoxR+ whole home UV light air purification system, electronic air cleaner and air humidifier. Don't miss your chance to call this lovely home yours. (id:48850)
26 Ann Street S
Clifford, Ontario
A great opportunity for a first time buyer or simply come to Clifford to retire, maybe start a family, or commute to your new job at Bruce power. This vibrant community has lots to offer to all, within easy commuting distance to schools and many Minto facilities. Your new home consists of a 1154 sq ft main floor with 9 ft ceilings, 3 bedrooms, kitchen with new backsplash and granite countertops. A laundry room with stackables as well as hardwood and ceramic floors thoughtout.The basement, currently unfinished, boasts a similar 1154 sq ft footprint with fire code compliant windows, rough in for bathroom/laundry room and a 200 amp panel. The garage is a good sized 20 x 11, new concrete driveway completed July 2024. Seller willing to discuss a vendor takeback (id:48850)
63 Country Club Estates Drive
Elmira, Ontario
ANOTHER gorgeous FINORO custom built home! This enlarged Glendale plan offers an open concept floorplan and 4 upper level bedrooms! Imagine moving into a superior quality home without having to wait over a year for it to be completed? This modern family sized home has something for everyone in your growing family. The main floor is lit up with 22 potlights! You are going to fall in love with the spacious kitchen offering both electrical and gas hook ups for your stove, a breakfast bar in the peninsula, and a large pantry cupboard. The formal dining room offer offers a walkout to your future sundeck. Just wait until you see what's upstairs! A primary bedroom suite with your own large walk-in closet and a gorgeous 3 piece ensuite equipped with a tile and glass door shower measuring 4'10 by 3'1. But wait...there's more! The home offers a large unfinished basement complete with a rough-in for a 4 piece bathroom and room for 2 additional bedrooms and a large Recreation room all brightened by 3 large windows. Other finishing touches and upgrades include quality windows and doors by Jeld Wen, a 200 amp hydro service, a Fantech air exchanger, central air conditioning, paved asphalt driveway and so much more to see! If you make a wise purchase here, you still have time to select some of the interior finishings for this home! (id:48850)
36 Douglas Crescent
Fergus, Ontario
Do not miss this completely upgraded bungalow with new windows, doors, flooring and a steel roof in 2023. Set on a 60 x 120 mature lot, close to schools, Grand River, shopping and historic downtown Fergus. Enter the main door to a bright open concept living room, kitchen with walk-in pantry, custom breakfast bar, gas stove, solid wood cabinets, stainless appliances and quartz countertops. Walk out from the dining area to large deck, hot tub, wood shed, hobby shed, fire pit and the fantastic man cave fully insulated garage workshop of 16 x 32 ft with its own 60amp panel and internet.Lets get back to this super home, the main floor has an upgraded 3 pce bathroom, a master bedroom with en-suite and walk in closet and a good sized 2nd bedroom. Now for the 1230 sq ft finished basement, a perfect set up for inlaws, a very large rec room with a wood fireplace, 2 additional bedrooms, 3 pce bathroom and large laundry room. Seller willing to discuss a vendor takeback. (id:48850)
448 Tamarack Drive
Waterloo, Ontario
OFFERS WELCOME ANYTIME! Imagine a backyard where kids can play, gatherings come to life, and your family has room to grow! This beautiful, spacious home combines timeless charm with modern comforts, and is located on a SPECTACULAR, OVERSIZED AND GORGEOUS PIE-SHAPED LOT; a rare find in town. FINISHED TOP TO BOTTOM, this house is perfect for a growing family and offers more than 2,100 sq.ft. of lovingly maintained, finished space. COMPLETELY CARPET-FREE, with hardwood on main and second floors, laminate in the basement. This detached gem includes 4 BEDROOMS, along with 2 BATHROOMS – 1 full and 1 half bath (there is a bathroom rough-in in the basement). Located in close proximity to both University of Waterloo and Wilfrid Laurier University, as well as all essential amenities, including public transit, elementary and high schools, a community center, a library, grocery stores, Conestogo Mall, the LRT, and easy access to the expressway. Upon entering, you'll come into the foyer, with plenty of room to welcome your guests. The living room and dining room are bright with an abundance of natural light through the large windows, creating an inviting ambiance. The SPACIOUS KITCHEN is well-appointed and features ample cupboard and countertop space, perfect for entertaining and your everyday culinary needs, a cozy dinette area, and SEPARATE ENTRANCE. Access to the backyard through sliding doors off the dining room. 4 spacious bedrooms, 1 currently used as a convenient office, can be found upstairs, as well as a 4-piece main bath. The FINISHED BASEMENT has a large, versatile, and bright rec room with cozy fireplace. The laundry room is thoughtfully located in the basement. AMPLE STORAGE SPACE throughout. Convenient PARKING FOR 7 CARS. Pride of homeownership is evident; this home is move-in ready and packed with (ENERGY EFFICIENT) upgrades – owned tankless water heater, windows, doors, repointed chimney, attic insulation, electric panel, HEPA filter, and much more! (id:48850)
584 Winterburg Walk
Waterloo, Ontario
Over 3,500 sq ft of comfortable living space with a huge walkout basement. Open concept main floor with 9 feet ceiling. Master chef's kitchen features a large granite island and walk-in pantry. Separate dining room with newly installed modern light fixture. And the great room features a gas fireplace. Breakfast area has sliders open to a sizable deck in fully fenced backyard. The 2nd floor has 4 spacious bedrooms and 2 full baths. Master bedroom features a large walk-in closet and 4pcs en-suite. Laundry room is also on the 2nd floor for your convenience. The walk-out basement offers a large rec-room, a 4th bathroom and a 5th bedroom. Fridge 2024, Some new light fixtures 2024. Backyard patio 2022. Additional insulation 2019. Stove, furnace and newer flooring 2019. Great neighborhood, close to bus route, parks, schools, Costco, and all other amenities including two Universities. (id:48850)
280 Thaler Avenue Unit# 5
Kitchener, Ontario
OPEN HOUSE SUNDAY 2-4 PM, 3 bedroom fully renovated. this condo townhouse, Has new eat-in kitchen new floors throughout, very specious living room with walkout to a large deck, great for first time home buyer or investor. Location close to Fairway Mall, walking distance to schools, parks, groceries, public transit, and HWY 401. Could be a great investment. THIS HOME IS IN MOVEIN CONDITION, EARLY POSSESSION AVAILABLE (id:48850)
67 Inwood Crescent
Kitchener, Ontario
This beautiful open-concept home, nestled in the desirable Westmount neighbourhood with excellent schools and convenient access to amenities, has been lovingly updated throughout. Boasting an impressive oversized front door, high ceilings and newer energy efficient windows that bathe the interior in natural light, the home offers picturesque views of the quarter-acre treed lot. The spacious open-concept layout, featuring a formal living and dining room adjoining a well-appointed kitchen with quartz countertops, is perfect for both entertaining and family living. A complete basement remodel was completed with a custom wet bar and a high-efficiency gas fireplace. The lower level offers a versatile rec room, ideal for game nights or movie marathons, and a cozy retreat for relaxation. Additional features include a large stylish foyer and a host of plumbing and electrical updates throughout. The outdoor space is equally impressive, with a multi-level deck with wrap-around stairs, a patio area with a fire pit, and even a charming treehouse. The back yard is wired for electricity--outdoor lighting and the charming shed. Exterior upgrades include a roof, soffit, facia and downspouts, heat pumps/AC. This meticulously maintained home truly offers the perfect blend of comfort, style, and functionality. (id:48850)
157 Adelaide Street
Kitchener, Ontario
MOVE IN READY HOME IN A SOUGHT AFTER TREE LINED LOCATION! This home has been fully updated and features a main floor open concept layout with a stunning kitchen with granite counter tops, stainless steel appliances and a large centre island. The large living and dining rooms are perfect for entertaining your large family gatherings. The main bathroom has been completely renovated as well with clean and modern finishes. The second floor comes complete with 2 spacious bedrooms all with immaculate original hardwood flooring. The basement adds another large rec room with a gas fireplace and a full 3 piece bath. This home sits on a premium 65 foot fully fenced lot in a quiet sought after location. This is a house that you will be proud to call home! (id:48850)
220 Bankside Drive
Kitchener, Ontario
Welcome to this Freehold Semi-Detached Backsplit Backing onto Greenspace! This charming 3-bedroom, 2-bathroom home is thoughtfully designed for both style and functionality. The modern Eat-In Kitchen is fully updated with sleek white cabinetry, laminate countertops and subway tile backsplash. The formal living and dining space boasts a large bay window with wide plank laminate flooring. A spacious family room just few steps down, featuring large and updated windows that flood the space with natural light, making it perfect for gatherings. A bonus 3-piece bathroom with a shower adds convenience.Carpet-Free home that offers a clean and low-maintenance modern look. The lower level offers ample space for a workshop, storage, more family space and laundry needs. The fully fenced yard backs directly onto a greenspace/ravine, providing privacy and a stunning natural backdrop with no rear neighbors. schedule a viewing today! (id:48850)
1414 E King Street E Unit# 202
Kitchener, Ontario
WELCOME to desirable Eastwood Building. This newly updated 1 bedroom + 1 Bath condo unit awaits you. Enjoy this open concept move in ready unit. Offering a beautiful bright space, freshly painted, brand new flooring, updated kitchen cabinets with brand new stove, updated bathroom with new shower, flooring and sink. Sit and relax with your morning coffee on the lovely balcony off of family room area. Take advantage of the convenient in-suite laundry, great amount of closets and new closet organizers for storage space. This building is located across from beautiful Rockway Gardens & Rockway Golf Course this complex is ideal for active seniors. This residence offers 2 bowling lanes, shuffleboard court, billiards tables, a party room, library, games room, gathering rooms, woodworking room, exercise room, large out door patio space for sitting and community BBQ, perfect for relaxing or visiting. Condo complex offers plenty of parking for visitors and extra car parking for owners on ground level parking lot. A locker room on same level allows for convenient space to store seasonal items. This unit won't disappoint! Book a showing today! (id:48850)
405 Myers Road Unit# 64
Cambridge, Ontario
ONLY 2 UNITS LEFT! THIS ONE BACKING ONTO GREENSPACE! QUICK CLOSINGS AVAILABLE! THE BIRCHES FROM AWARD-WINNING BUILDER GRANITE HOMES! This 2-storey interior unit offers 1,032 SF, 2 bed, 2 bath (including primary ensuite) and 1 parking space. A chef's kitchen with expansive island and TWO balconies! Located in Cambridge’s popular East Galt neighbourhood, The Birches is close to the city’s renowned downtown and steps from convenient amenities. Walk, bike or drive as you take in the scenic riverfront. Experience the vibrant community by visiting local restaurants and cafes, or shop at one of the many unique businesses. Granite Homes' unique and modern designs offer buyers high-end finishes such as quartz countertops in the kitchen, approx. 9 ft. ceilings on the main floor, five appliances, luxury vinyl plank flooring in foyer, kitchen, bathrooms and living/dining room, extended upper cabinets and polished chrome pull-down high arc faucet in the kitchen, pot lights and TV ready wall in living room. The Birches offers outdoor amenity areas for neighbours to meet, gather and build friendships. Just a 2 minute walk to Griffiths Ave Park, spending more time outside is simple. Find out more about these exceptional stacked townhomes in booming East Galt. (id:48850)
201 Erinbrook Drive
Kitchener, Ontario
Discover the perfect blend of comfort, style, and modern convenience in this all-brick, detached raised bungalow in Country Hills, Kitchener—a family-friendly neighborhood with easy access to schools, parks, shopping, and major highways. With 2,312 sq. ft. of updated, carpet-free living space in fresh, neutral tones, this home offers functionality and elegance. The main level features 1,180 sq. ft., including a beautifully renovated kitchen. Four spacious bedrooms—three on the main floor and one in the finished basement, with an additional bedroom partially converted into a in law kitchen—provide flexibility for family living, guests, or a home office. The extensive 2024 upgrades make this home truly exceptional. Exterior enhancements include a new concrete driveway, composite porch, and updated exterior doors, while the outdoor space boasts a 16x32 swimming pool with shallow and deep ends, an 8x10 pool shed with water roughed-in, and a private fenced backyard. Interior updates feature new window panes, fully tiled bathrooms (with in-floor heating in the basement bathroom), luxury vinyl flooring, soundproof-insulated drywall in the basement, and upgraded laundry room cabinets. Smart home features are seamlessly integrated through the Control4 platform, with smart light switches, shades, a thermostat, video intercom, and deadbolts, complemented by invisible in-wall speakers, a home theater system, and new LED pot lights. Additional highlights include a partial in-law kitchen in the basement, gas and electric fireplaces, and recently upgraded appliances. Recent updates from 2022 to 2023, including a new AC, furnace, water heater, water softener, and kitchen appliances, ensure a move-in-ready experience. Step onto the private deck to enjoy the expansive backyard, perfect for gatherings or quiet relaxation. Whether you’re a first-time buyer, investor, or family, 201 Erinbrook Drive offers more than a home—it’s a lifestyle. Schedule your viewing today! (id:48850)
15 Rosewood Avenue
Etobicoke, Ontario
Nestled in the desirable Stonegate neighborhood, this 2,796 sq. ft. home offers the perfect blend of comfort, functionality, and investment potential. Whether you’re a large family, a multigenerational household, or an investor, this property is designed to meet your needs with its thoughtful layout and prime location. The main level features a beautifully updated, open-concept kitchen equipped with: •A wall oven and microwave combo. •Induction cooktop with a pop-up vent. •Large open sink with custom cabinetry for ample storage. •Built-in dishwasher and sleek, modern finishes. This home also includes upgraded 200-amp electrical service, a gas line for BBQing, and a spacious driveway that can accommodate up to 6 cars—perfect for hosting guests or multi-vehicle households. The detached garage offers additional parking and storage. The lower level offers a separate entrance and secondary suite with its own kitchen, ideal for extended family or rental income. Additional highlights include: •Four generously sized bedrooms for comfort and privacy. •Two fireplaces for cozy living spaces. •A sunroom with skylights for year-round enjoyment. •Relaxing hot tub for unwinding. •Ample storage areas throughout the home. This home is also located near two state-of-the-art schools: •Etobicoke School of the Arts •Karen Kain School of the Arts Conveniently close to Sherway Gardens, grocery stores, Costco and both airports, this property is in a prime neighborhood with wonderful neighbors. Whether you’re looking for a multigenerational home, an income property, or the perfect family home, 15 Rosewood is ready to welcome you. Don’t miss out—priced to sell! (id:48850)
73 Albany Avenue
Hamilton, Ontario
Attention First Time Home Buyers and Investors ! This legal Duplex located in the East end of Hamilton is a great way to get into the real estate market. With ample 4 car parking and two fully renovated one bed, one bath units each with their own laundry facilities along with a detached double car garage(with power) this one is a rare find! Cheaper than paying rent, if you have been thinking of buying and need that extra income from the second unit or want to buy with a friend or family member and each have your own living space, this home ticks all of the boxes. Located close to shopping, public transit and easy access to major highways! Please note that some photos have been virtually staged. Don't hesitate to book your private showing ! (id:48850)
16 Garden Place
New Hamburg, Ontario
Enjoy carefree living at 16 Garden Place , a lovely Sheffied model in the active lifestyle community of Morningside. This home is located on a private cul-de-sac with a premium lot boasting a beautiful open backyard. A bright , move-in ready home complete 2 bedrooms, 2 bath plus engineered hardwood flooring throughout, a generous kitchen with lots of cupboards, a fresh main bath, primary ensuite with walk in shower and sunroom offering views of the open rear yard. Enjoy the oversized deck complete with awning (21), gas bbq hookup and extra large storage shed. Additional updates include: hot water heater (24), new eavestrough (21), insulation upgrade. Morningside has something for everyone - become part of this sought after community! Call today. (id:48850)
6 Abraham Drive N
Stratford, Ontario
Welcome to 6 Abraham Drive, where your dreams take center stage in this fabulous bungalow! This home is a masterpiece of design and functionality, boasting a stunning open-concept layout, a chef’s dream kitchen with abundant storage, and an expansive in-law suite perfect for multi-generational living or entertaining. The spacious addition, adorned with grand windows, bathes the home in natural light, while heated addition with swim spa and versatile living areas elevate your lifestyle. The bright and airy lower level features 2 generous bedrooms, a sprawling living area, and a dedicated office. This space offers unparalleled flexibility—use it as a multi-generational haven, a high-income mortgage helper, or an entertainment hub for family and friends. Step outside into your private oasis, complete with covered porches, lush landscaping, and a handy storage shed for all your gardening essentials. The outdoor living areas are perfect for relaxing, entertaining, or simply soaking in the beauty of this quiet neighbourhood. Nestled in the heart of Stratford, this home is just a short stroll from the Country Club, picturesque riverside paths, world-class theatre, boutique shopping, exceptional dining, and so much more. Immerse yourself in the vibrant, artistic spirit of this charming community and start creating memories in a home you’ll be proud to call your own. Discover the magic of 6 Abraham Drive—where every detail has been designed to complement your life and inspire your future! (id:48850)
575 Rogers Road
Listowel, Ontario
Welcome to this 4 bedroom spacious home. Built by O'Malley Homes in a sought after neighbourhood this home will delight. From the well appointed kitchen to the open concept main floor that leads the the fully fenced back yard you can relax on the 30 x 16 foot deck hosting the hot tub. (id:48850)
171 Sixth Avenue
Kitchener, Ontario
With classic red-brick curb appeal and a gabled roofline accenting the central chimney, this raised bungalow in the heart of the Kingsdale neighbourhood, Kitchener, is spacious and offers plenty of living space for families or professionals. The main floor offers brand new carpet installed, the house offers three bedrooms, a living and dining room, kitchen and in-suite laundry. Enjoy the beautiful landscaped 42x132 fenced-in south facing lot, featuring a large deck, perfect for outdoor entertaining or BBQ with family in the coming spring and summer seasons. Large storage shed in backyard also available for all year storage. Ideally located with close accessibility to shopping, dining, highways, 3 minutes to Fairview Mall and only 1.5km to Fairview LRT station! Enjoy access to Highway 8 in minutes for commuting convenience to the GTA. (id:48850)
Lt 68 King Street
North Perth, Ontario
Dreaming of the perfect place to call home? Look no further than this incredible opportunity in the charming community of Atwood - this spacious 66 x 132-foot lot, located in the heart of Atwood, offers the perfect setting to design and build your dream home. Situated in a quiet, family-friendly neighborhood, this property provides the tranquility of small-town living while remaining close to modern conveniences. Atwood's charm is matched by its prime location, just a short drive to Listowel, where you'll find shopping, dining, schools, and healthcare services. Seize this opportunity to create a home thats tailored to your lifestyle in a welcoming community surrounded by natural beauty and outdoor recreation. Don't wait, start planning your future in Atwood today! (id:48850)

