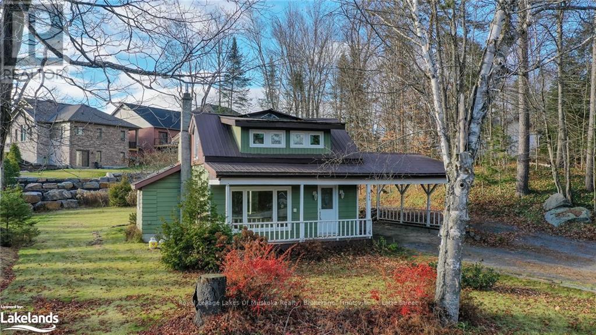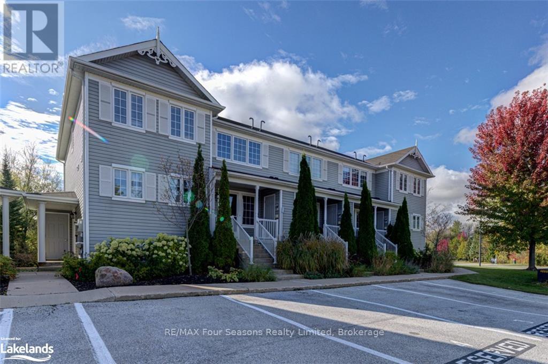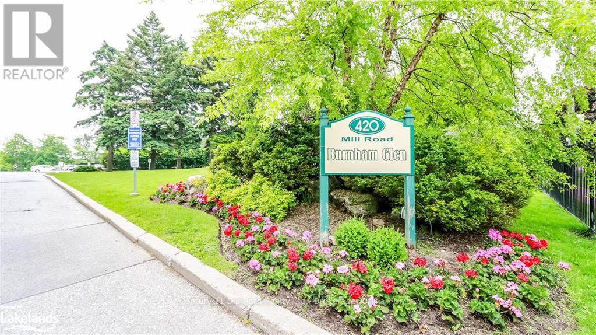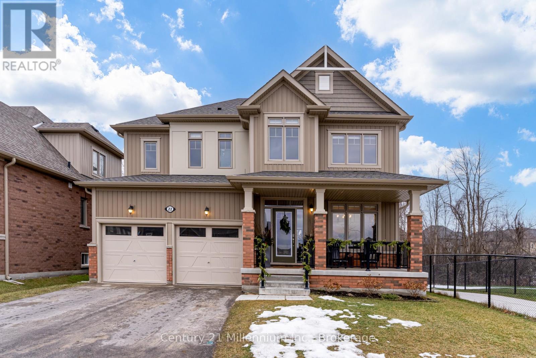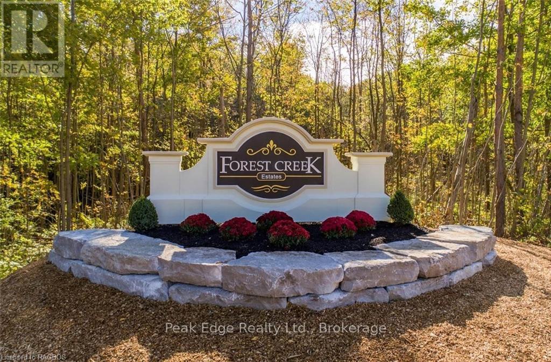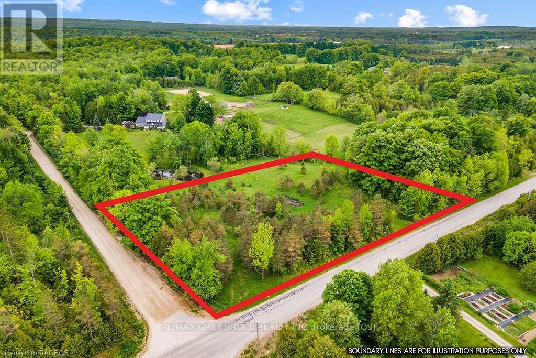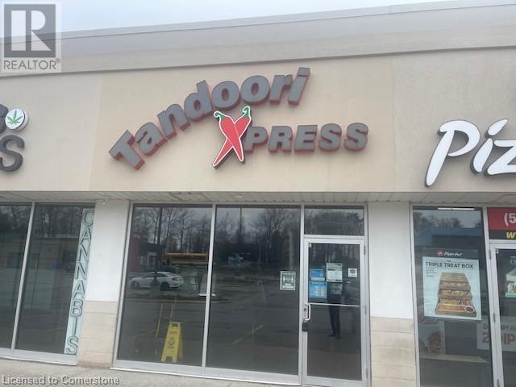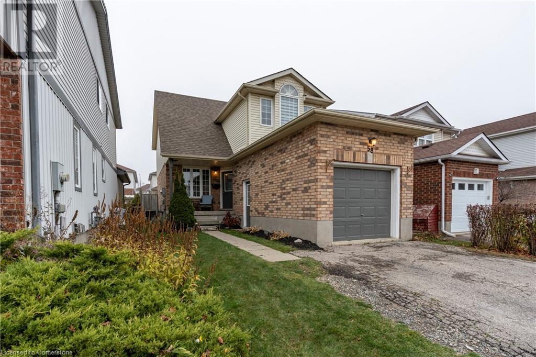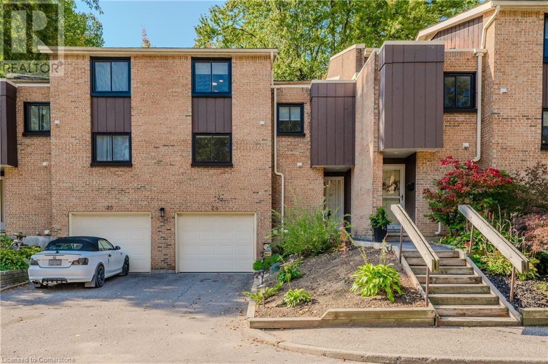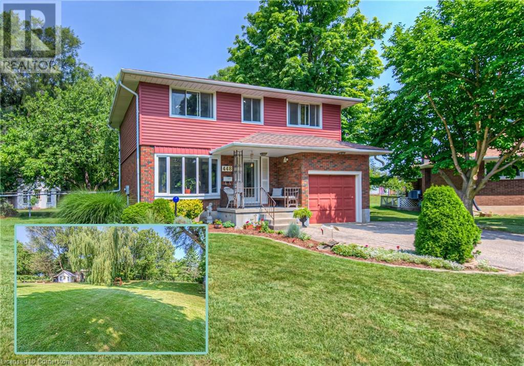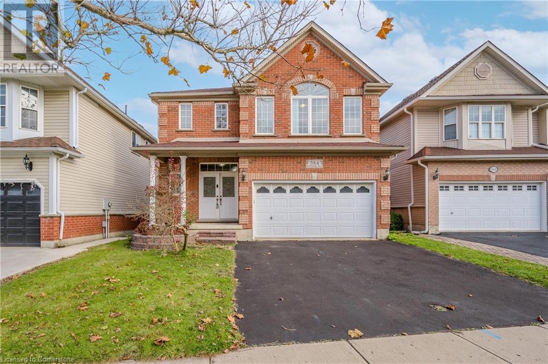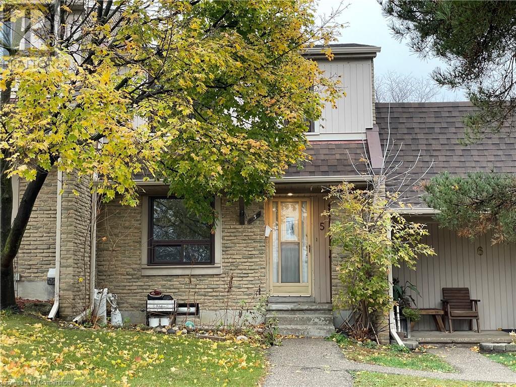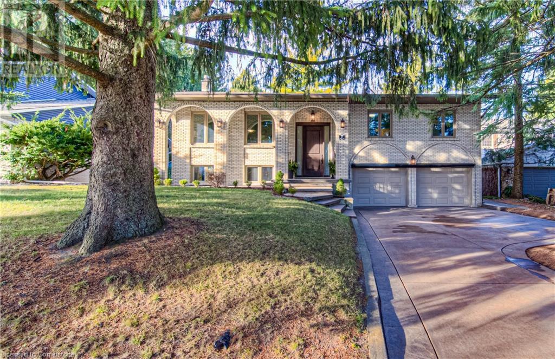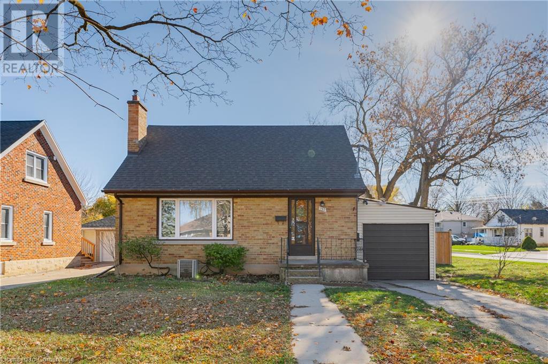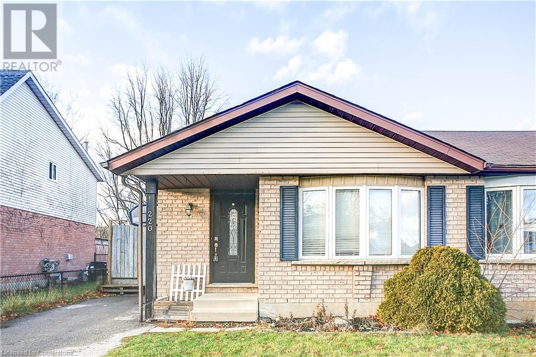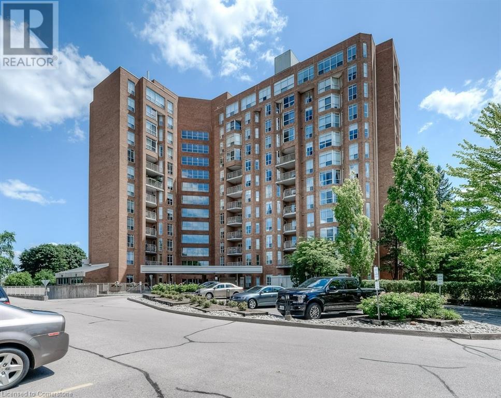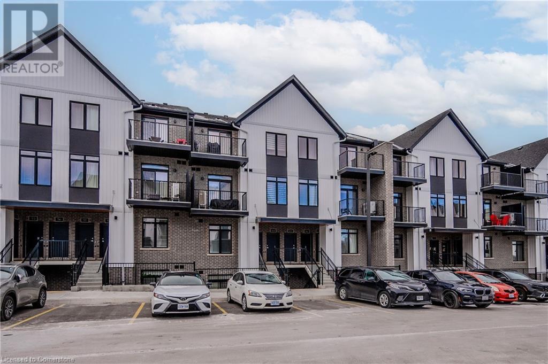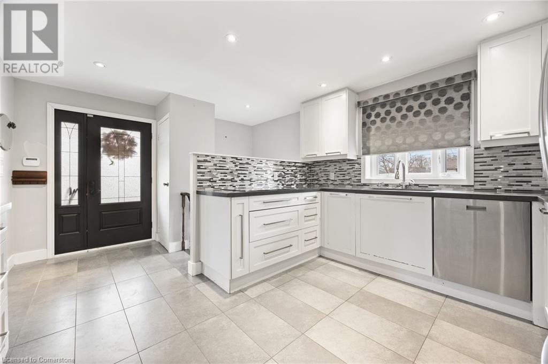646 Muskoka 3 Road N
Huntsville, Ontario
Newly renovated 3-4 bedroom home on generous .4 acre lot at the edge of new upscale Woodstream subdivision on municipal water and sewer is a pleasure to view. Main level open concept living and dining with large windows that create bright sunlit spaces. New flooring, new trim, freshly painted, central air added 1.5 years ago, forced air gas furnace new 2020 , metal roof on house 2012, garage roof 2018. Main level kitchen has a walk out to a newly created patio with treed privacy. 4pc main level bathroom is updated. Main level spacious laundry has a rear entry door to patio. Primary bedroom has an ensuite and a walk-in closet. The basement has been recently spray foamed to insulate and keep moisture out. Beautifully landscaped at rear with large Muskoka granite blocks and professionally landscaped side boundary created and maintained by the Woodstream developer. There is an attached carport suitable for one large car and your bikes, etc, plus an oversize one car garage with electricity that is great for one car, workshop or all of your toys! Ideal home for a family, close to Spruce Glen P.S. and only a few minutes to the hospital, downtown and all of Huntsville's amenities. Set back nicely from the road with great privacy from neighbours. (id:48850)
4 Royalton Lane
Collingwood, Ontario
Cranbrooke Residences of Royalton Lane .This freshly painted spacious townhome offers affordable living as a fulltime residence,ski chalet,weekend retreat or investment property.Fantastic location in the west end of Collingwood,within a 7 minute drive to the ski hills and a short walk to Cranberry Golf course,yet only a 5 minute drive to ""Historic Downtown Collingwood"".Open plan living area on the main level with kitchen,dining area,living room with gas fireplace and a powder room.Upstairs you will the primary bedroom with cheater ensuite plus a further bedroom.Lower level is a walkout to a patio area with large family room which could be a third bedroom,4 pce bathrooom and laundry.Outdoor spaces include a deck off the living room,patio on the lower level both facing a private treed area abutting a waking trail.At the front entry is a covered porch area and storage locker.Excellant value for 1500 sq feet.Fast closing is possible.Please note the condo has been virtually staged. (id:48850)
412 - 420 Mill Road
Toronto, Ontario
Stunning Cozy Home. 3 Bedroom 2 Bathroom With Landry Inside. Fully Renovated Condo with over 1200 sq ft of living space, plus 100 on the balcony! Lot of Storage Inside. Take in all of the natural light during the day. The south-facing balcony offers an unobstructed panoramic view of Etobicoke Creek and surrounding green space. Smart layout and generous storage make this the most functional of living spaces: spacious open-concept living/dining area, large kitchen with ample storage, and large ensuite laundry room. Primary bedroom offers a large closet and ensuite bath. High-quality engineered hardwood flooring throughout. Most of the furniture included. Exclusive use of 1 garage parking space. Grounds include gardens, a massive playground, outdoor pool, BBQ area and tennis courts. Indulge in amenities including the sauna, gym, carwash, library and party room. Well managed building, with newer balconies, and a security system for added peace of mind. Easy access to highways 427/401, TTC, Mississauga Transit, and mere minutes to Pearson Airport. (id:48850)
22 Kirby Avenue
Collingwood, Ontario
Welcome to 22 Kirby Ave, a home that stands out in one of Collingwood's calm and inviting neighborhood's. This property seamlessly combines practicality with thoughtful design, offering an ideal space for living, entertaining, and unwinding.The backyard is a highlight, featuring a hot tub and a treed ravine that connects to nearby walking trails. Inside, south-facing windows flood the interior with sunlight, adding natural warmth even during the colder months.The main floor includes a family room with a natural gas fireplace, a kitchen designed for both everyday cooking and gatherings, a separate dining area for shared meals, and a mudroom with laundry that makes everyday tasks easier.Upstairs, the primary bedroom includes its own ensuite and walk-in closet, while three additional bedrooms provide the flexibility to accommodate family, guests, or even a home office setup. The finished basement at 22 Kirby Ave is filled with natural light from large windows and features an open entertainment area, an extra bathroom, and dedicated storage space, blending practicality with comfort.The double-car garage ensures effortless parking and provides the extra storage space youll always need. Close to schools, parks, downtown shops, and recreational facilities, 22 Kirby Ave is conveniently located for work, play, and everything in between. (id:48850)
12 Hudson Crescent
Bradford West Gwillimbury, Ontario
Welcome to this beautifully updated 3-bedroom, 2 bathroom house that is ready for you to call home! This home has been thoughtfully renovated and is move-in ready. Step inside to discover a brand-new kitchen, brand-new bathrooms, new flooring, fresh paint and updated light fixtures through out.The open concept living and dining area is perfect for entertaining. Enjoy the new kitchen with updated cabinetry and granite countertops . The family room offers a cozy space while the finished basement offers additional living space.Situated in a family friendly neighbourhood close to schools, shopping and all amenities. **** EXTRAS **** Roof (2023) Furnace (2024) A/C (2024) (id:48850)
120 Forest Creek Trail
West Grey, Ontario
Build your dream home and experience living a healthy stress-free lifestyle at Forest Creek Estates, where hiking trails, Kayaking and the outdoors are surrounding you everywhere you look. At just over an acre this lot is cleared, and ready for your imagination. Nicely located 15 mins from Hanover Hospital and all your shopping/grocery requirements. Design your home office with a view of nature and connect to fibre optic internet for the fastest home experience, then grab your Kayak and head down the street to the Lake for some more relaxation. Enjoy 100% of this fully accessible partially fenced and landscaped lot, perfect for a pool or additional shop. Your imagination is ready for you. (id:48850)
Ptlt 16 Side Road 5
Chatsworth, Ontario
This charming two-acre country property is nestled in a serene and picturesque setting, offering an ideal escape from the hustle and bustle of city life. It boast direct access to a network of trails, perfect for outdoor enthusiasts who enjoy walking, hiking. skiing and snowshoeing. Located on a quiet road, yet conveniently just minutes from Owen Sound. Additionally only 2 hours from Toronto, making a perfect weekend get away location, or a permanent residence for those looking to enjoy nature without sacrificing urban accessibility. (id:48850)
685 Fischer Hallman Road Unit# L
Kitchener, Ontario
Great opportunity to be your own boss of your own restaurant at the Prime location high traffic area on Major intersection in Kitchener Close to residential area This is just sale of Business on Leased premises with 1 year Lease & option to renew additional 5 years minimal rent approx. 5422/ included TMI lots of opportunity to grow.Seller is open selling running restaurant turn key operation without their franchise name. delivery Uber eats/door dash. etc! (id:48850)
58 Bush Clover Crescent
Kitchener, Ontario
Welcome to this stunningly updated family home! Step into this beautifully maintained property, showcasing a modern blend of style and functionality. Recently updated, the heart of the home features a 2021-renovated kitchen with sleek quartz countertops, a stylish backsplash, and premium stainless steel appliances, including a fridge (2022), dishwasher (2022). This kitchen is designed to inspire both daily cooking and entertaining. Relax and unwind in the thoughtfully designed outdoor spaces. A cozy pergola, added in 2021, provides a shaded spot for relaxing outdoors, making it perfect for family gatherings or quiet evenings. For added luxury, a rejuvenating hot tub with a new pump awaits, ideal for unwinding after a long day. The interior continues to impress with New main floor and upper floor laminate flooring (Nov. 2024), a renovated powder room (2021) and a spacious three-piece bath, ensuring convenience and comfort for family and guests alike. Key mechanicals, including a new furnace (2017) and air conditioning system (2018), promise reliable efficiency, while the roof shingles were replaced. (2013) for added peace of mind. The property also boasts a 100-amp electrical panel (updated in 2021) and a softener, making it move-in ready with modern utilities. (id:48850)
1250 Old Parry Sound Road
Muskoka Lakes, Ontario
Custom built 3681 sq ft bungalow on 10 Acres in Muskoka. Featuring a stunning great room with vaulted ceilings with a wall of windows overlooking the rear yard. Gourmet kitchen with quartz countertops, stainless steel appliances and a 10ft island welcomes family gatherings. Three expansive bedrooms with an abundance of natural light and large closets. An additional office on the main floor as well. The primary bedroom features an ensuite bathroom with heated floors, a custom vanity and a large soaker tub. His and hers walk in closets complement the bedroom. Main floor laundry and a large mud room for all of your toys and belongings. A huge 3 car garage and 2 covered porches allow for outside enjoyment. Additional 3681 sq ft full basements with tall ceilings awaits your personal touches. Must be seen! (id:48850)
12 Bryans Drive
Huron East, Ontario
Attention builders and investors! This prime development opportunity offers an approved building lot for a 6-unit row home, with engineered drawings and site plans available, all you need is apply for permits and start construction. Once completed, each unit can be sold individually, with an estimated value of $500,000 per unit, for a total projected value of $3,000,000. Opportunities like this are rare, so don't miss out. Contact your real estate agent today, as this won't last long! (id:48850)
220 Salisbury Avenue Unit# 28
Cambridge, Ontario
Located in a quiet, sought-after West Galt neighbourhood, welcome to The Glen. This gorgeous, renovated unit provides plenty of space to spread out and enjoy move-in ready, maintenance free living. Step inside to your spacious foyer, with conveniently located and recently renovated half bathroom. Just a few steps away is your open-concept main floor complete with expansive living and dining rooms with updated flooring throughout. Large windows let the natural light pour in and a sliding door leads to your rear yard and open patio. The renovated maple kitchen features granite countertops, built-in pantry, spice rack and ample storage throughout. The next level features a bedroom, and the top floor is home to two more bedrooms including massive primary suite complete with newly renovated 3 piece en suite complete with heated flooring (2023). The main bathroom on this level also features a gorgeous renovation (2023) with large walk in shower and heated floors. The fully finished lower level features a well-appointed rec room for extra living space, access to your garage with plenty of storage and slatted wall system. Other updates include new front windows (2023) and new patio door (2024). The home also features SanuvoxR+ whole home UV light air purification system, electronic air cleaner and air humidifier. Don't miss your chance to call this lovely home yours. (id:48850)
26 Ann Street S
Clifford, Ontario
A great opportunity for a first time buyer or simply come to Clifford to retire, maybe start a family, or commute to your new job at Bruce power. This vibrant community has lots to offer to all, within easy commuting distance to schools and many Minto facilities. Your new home consists of a 1154 sq ft main floor with 9 ft ceilings, 3 bedrooms, kitchen with new backsplash and granite countertops. A laundry room with stackables as well as hardwood and ceramic floors thoughtout.The basement, currently unfinished, boasts a similar 1154 sq ft footprint with fire code compliant windows, rough in for bathroom/laundry room and a 200 amp panel. The garage is a good sized 20 x 11, new concrete driveway completed July 2024. Seller willing to discuss a vendor takeback (id:48850)
63 Country Club Estates Drive
Elmira, Ontario
ANOTHER gorgeous FINORO custom built home! This enlarged Glendale plan offers an open concept floorplan and 4 upper level bedrooms! Imagine moving into a superior quality home without having to wait over a year for it to be completed? This modern family sized home has something for everyone in your growing family. The main floor is lit up with 22 potlights! You are going to fall in love with the spacious kitchen offering both electrical and gas hook ups for your stove, a breakfast bar in the peninsula, and a large pantry cupboard. The formal dining room offer offers a walkout to your future sundeck. Just wait until you see what's upstairs! A primary bedroom suite with your own large walk-in closet and a gorgeous 3 piece ensuite equipped with a tile and glass door shower measuring 4'10 by 3'1. But wait...there's more! The home offers a large unfinished basement complete with a rough-in for a 4 piece bathroom and room for 2 additional bedrooms and a large Recreation room all brightened by 3 large windows. Other finishing touches and upgrades include quality windows and doors by Jeld Wen, a 200 amp hydro service, a Fantech air exchanger, central air conditioning, paved asphalt driveway and so much more to see! If you make a wise purchase here, you still have time to select some of the interior finishings for this home! (id:48850)
36 Douglas Crescent
Fergus, Ontario
Do not miss this completely upgraded bungalow with new windows, doors, flooring and a steel roof in 2023. Set on a 60 x 120 mature lot, close to schools, Grand River, shopping and historic downtown Fergus. Enter the main door to a bright open concept living room, kitchen with walk-in pantry, custom breakfast bar, gas stove, solid wood cabinets, stainless appliances and quartz countertops. Walk out from the dining area to large deck, hot tub, wood shed, hobby shed, fire pit and the fantastic man cave fully insulated garage workshop of 16 x 32 ft with its own 60amp panel and internet.Lets get back to this super home, the main floor has an upgraded 3 pce bathroom, a master bedroom with en-suite and walk in closet and a good sized 2nd bedroom. Now for the 1230 sq ft finished basement, a perfect set up for inlaws, a very large rec room with a wood fireplace, 2 additional bedrooms, 3 pce bathroom and large laundry room. Seller willing to discuss a vendor takeback. (id:48850)
448 Tamarack Drive
Waterloo, Ontario
OFFERS WELCOME ANYTIME! Imagine a backyard where kids can play, gatherings come to life, and your family has room to grow! This beautiful, spacious home combines timeless charm with modern comforts, and is located on a SPECTACULAR, OVERSIZED AND GORGEOUS PIE-SHAPED LOT; a rare find in town. FINISHED TOP TO BOTTOM, this house is perfect for a growing family and offers more than 2,100 sq.ft. of lovingly maintained, finished space. COMPLETELY CARPET-FREE, with hardwood on main and second floors, laminate in the basement. This detached gem includes 4 BEDROOMS, along with 2 BATHROOMS – 1 full and 1 half bath (there is a bathroom rough-in in the basement). Located in close proximity to both University of Waterloo and Wilfrid Laurier University, as well as all essential amenities, including public transit, elementary and high schools, a community center, a library, grocery stores, Conestogo Mall, the LRT, and easy access to the expressway. Upon entering, you'll come into the foyer, with plenty of room to welcome your guests. The living room and dining room are bright with an abundance of natural light through the large windows, creating an inviting ambiance. The SPACIOUS KITCHEN is well-appointed and features ample cupboard and countertop space, perfect for entertaining and your everyday culinary needs, a cozy dinette area, and SEPARATE ENTRANCE. Access to the backyard through sliding doors off the dining room. 4 spacious bedrooms, 1 currently used as a convenient office, can be found upstairs, as well as a 4-piece main bath. The FINISHED BASEMENT has a large, versatile, and bright rec room with cozy fireplace. The laundry room is thoughtfully located in the basement. AMPLE STORAGE SPACE throughout. Convenient PARKING FOR 7 CARS. Pride of homeownership is evident; this home is move-in ready and packed with (ENERGY EFFICIENT) upgrades – owned tankless water heater, windows, doors, repointed chimney, attic insulation, electric panel, HEPA filter, and much more! (id:48850)
584 Winterburg Walk
Waterloo, Ontario
Over 3,500 sq ft of comfortable living space with a huge walkout basement. Open concept main floor with 9 feet ceiling. Master chef's kitchen features a large granite island and walk-in pantry. Separate dining room with newly installed modern light fixture. And the great room features a gas fireplace. Breakfast area has sliders open to a sizable deck in fully fenced backyard. The 2nd floor has 4 spacious bedrooms and 2 full baths. Master bedroom features a large walk-in closet and 4pcs en-suite. Laundry room is also on the 2nd floor for your convenience. The walk-out basement offers a large rec-room, a 4th bathroom and a 5th bedroom. Fridge 2024, Some new light fixtures 2024. Backyard patio 2022. Additional insulation 2019. Stove, furnace and newer flooring 2019. Great neighborhood, close to bus route, parks, schools, Costco, and all other amenities including two Universities. (id:48850)
280 Thaler Avenue Unit# 5
Kitchener, Ontario
OPEN HOUSE SUNDAY 2-4 PM, 3 bedroom fully renovated. this condo townhouse, Has new eat-in kitchen new floors throughout, very specious living room with walkout to a large deck, great for first time home buyer or investor. Location close to Fairway Mall, walking distance to schools, parks, groceries, public transit, and HWY 401. Could be a great investment. THIS HOME IS IN MOVEIN CONDITION, EARLY POSSESSION AVAILABLE (id:48850)
67 Inwood Crescent
Kitchener, Ontario
This beautiful open-concept home, nestled in the desirable Westmount neighbourhood with excellent schools and convenient access to amenities, has been lovingly updated throughout. Boasting an impressive oversized front door, high ceilings and newer energy efficient windows that bathe the interior in natural light, the home offers picturesque views of the quarter-acre treed lot. The spacious open-concept layout, featuring a formal living and dining room adjoining a well-appointed kitchen with quartz countertops, is perfect for both entertaining and family living. A complete basement remodel was completed with a custom wet bar and a high-efficiency gas fireplace. The lower level offers a versatile rec room, ideal for game nights or movie marathons, and a cozy retreat for relaxation. Additional features include a large stylish foyer and a host of plumbing and electrical updates throughout. The outdoor space is equally impressive, with a multi-level deck with wrap-around stairs, a patio area with a fire pit, and even a charming treehouse. The back yard is wired for electricity--outdoor lighting and the charming shed. Exterior upgrades include a roof, soffit, facia and downspouts, heat pumps/AC. This meticulously maintained home truly offers the perfect blend of comfort, style, and functionality. (id:48850)
157 Adelaide Street
Kitchener, Ontario
MOVE IN READY HOME IN A SOUGHT AFTER TREE LINED LOCATION! This home has been fully updated and features a main floor open concept layout with a stunning kitchen with granite counter tops, stainless steel appliances and a large centre island. The large living and dining rooms are perfect for entertaining your large family gatherings. The main bathroom has been completely renovated as well with clean and modern finishes. The second floor comes complete with 2 spacious bedrooms all with immaculate original hardwood flooring. The basement adds another large rec room with a gas fireplace and a full 3 piece bath. This home sits on a premium 65 foot fully fenced lot in a quiet sought after location. This is a house that you will be proud to call home! (id:48850)
220 Bankside Drive
Kitchener, Ontario
Welcome to this Freehold Semi-Detached Backsplit Backing onto Greenspace! This charming 3-bedroom, 2-bathroom home is thoughtfully designed for both style and functionality. The modern Eat-In Kitchen is fully updated with sleek white cabinetry, laminate countertops and subway tile backsplash. The formal living and dining space boasts a large bay window with wide plank laminate flooring. A spacious family room just few steps down, featuring large and updated windows that flood the space with natural light, making it perfect for gatherings. A bonus 3-piece bathroom with a shower adds convenience.Carpet-Free home that offers a clean and low-maintenance modern look. The lower level offers ample space for a workshop, storage, more family space and laundry needs. The fully fenced yard backs directly onto a greenspace/ravine, providing privacy and a stunning natural backdrop with no rear neighbors. schedule a viewing today! (id:48850)
1414 E King Street E Unit# 202
Kitchener, Ontario
WELCOME to desirable Eastwood Building. This newly updated 1 bedroom + 1 Bath condo unit awaits you. Enjoy this open concept move in ready unit. Offering a beautiful bright space, freshly painted, brand new flooring, updated kitchen cabinets with brand new stove, updated bathroom with new shower, flooring and sink. Sit and relax with your morning coffee on the lovely balcony off of family room area. Take advantage of the convenient in-suite laundry, great amount of closets and new closet organizers for storage space. This building is located across from beautiful Rockway Gardens & Rockway Golf Course this complex is ideal for active seniors. This residence offers 2 bowling lanes, shuffleboard court, billiards tables, a party room, library, games room, gathering rooms, woodworking room, exercise room, large out door patio space for sitting and community BBQ, perfect for relaxing or visiting. Condo complex offers plenty of parking for visitors and extra car parking for owners on ground level parking lot. A locker room on same level allows for convenient space to store seasonal items. This unit won't disappoint! Book a showing today! (id:48850)
405 Myers Road Unit# 64
Cambridge, Ontario
ONLY 2 UNITS LEFT! THIS ONE BACKING ONTO GREENSPACE! QUICK CLOSINGS AVAILABLE! THE BIRCHES FROM AWARD-WINNING BUILDER GRANITE HOMES! This 2-storey interior unit offers 1,032 SF, 2 bed, 2 bath (including primary ensuite) and 1 parking space. A chef's kitchen with expansive island and TWO balconies! Located in Cambridge’s popular East Galt neighbourhood, The Birches is close to the city’s renowned downtown and steps from convenient amenities. Walk, bike or drive as you take in the scenic riverfront. Experience the vibrant community by visiting local restaurants and cafes, or shop at one of the many unique businesses. Granite Homes' unique and modern designs offer buyers high-end finishes such as quartz countertops in the kitchen, approx. 9 ft. ceilings on the main floor, five appliances, luxury vinyl plank flooring in foyer, kitchen, bathrooms and living/dining room, extended upper cabinets and polished chrome pull-down high arc faucet in the kitchen, pot lights and TV ready wall in living room. The Birches offers outdoor amenity areas for neighbours to meet, gather and build friendships. Just a 2 minute walk to Griffiths Ave Park, spending more time outside is simple. Find out more about these exceptional stacked townhomes in booming East Galt. (id:48850)
15 Rosewood Avenue
Etobicoke, Ontario
Nestled in the desirable Stonegate neighborhood, this 2,796 sq. ft. home offers the perfect blend of comfort, functionality, and investment potential. Whether you’re a large family, a multigenerational household, or an investor, this property is designed to meet your needs with its thoughtful layout and prime location. The main level features a beautifully updated, open-concept kitchen equipped with: •A wall oven and microwave combo. •Induction cooktop with a pop-up vent. •Large open sink with custom cabinetry for ample storage. •Built-in dishwasher and sleek, modern finishes. This home also includes upgraded 200-amp electrical service, a gas line for BBQing, and a spacious driveway that can accommodate up to 6 cars—perfect for hosting guests or multi-vehicle households. The detached garage offers additional parking and storage. The lower level offers a separate entrance and secondary suite with its own kitchen, ideal for extended family or rental income. Additional highlights include: •Four generously sized bedrooms for comfort and privacy. •Two fireplaces for cozy living spaces. •A sunroom with skylights for year-round enjoyment. •Relaxing hot tub for unwinding. •Ample storage areas throughout the home. This home is also located near two state-of-the-art schools: •Etobicoke School of the Arts •Karen Kain School of the Arts Conveniently close to Sherway Gardens, grocery stores, Costco and both airports, this property is in a prime neighborhood with wonderful neighbors. Whether you’re looking for a multigenerational home, an income property, or the perfect family home, 15 Rosewood is ready to welcome you. Don’t miss out—priced to sell! (id:48850)

