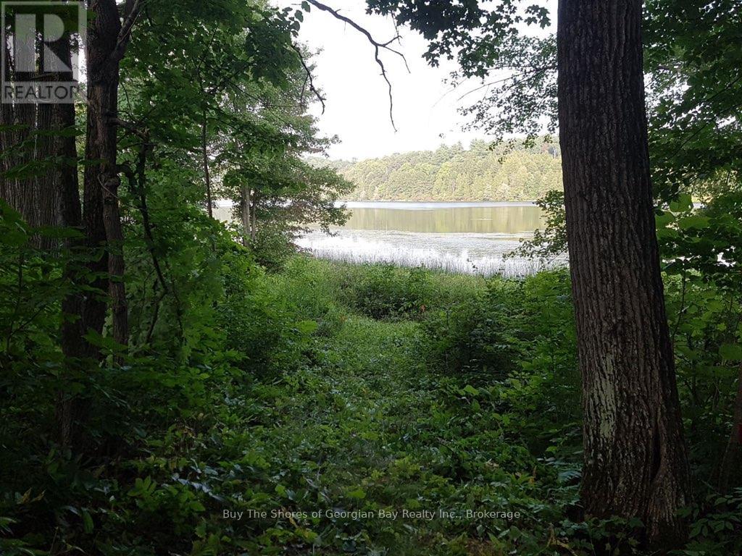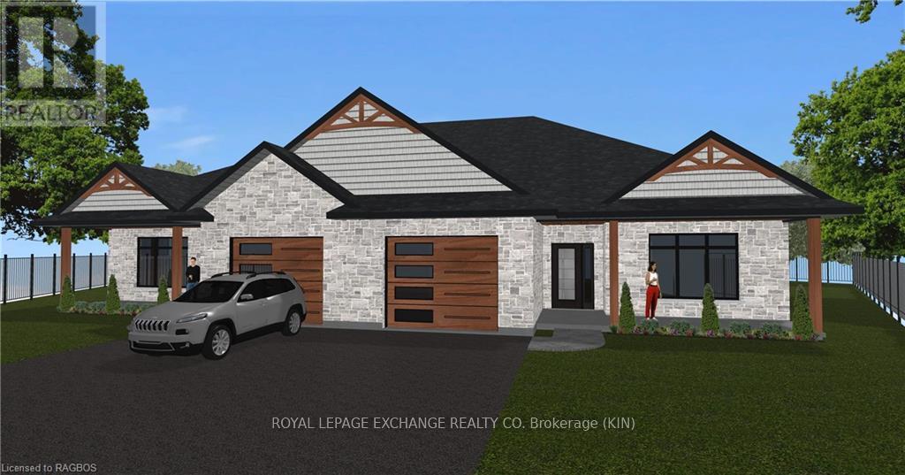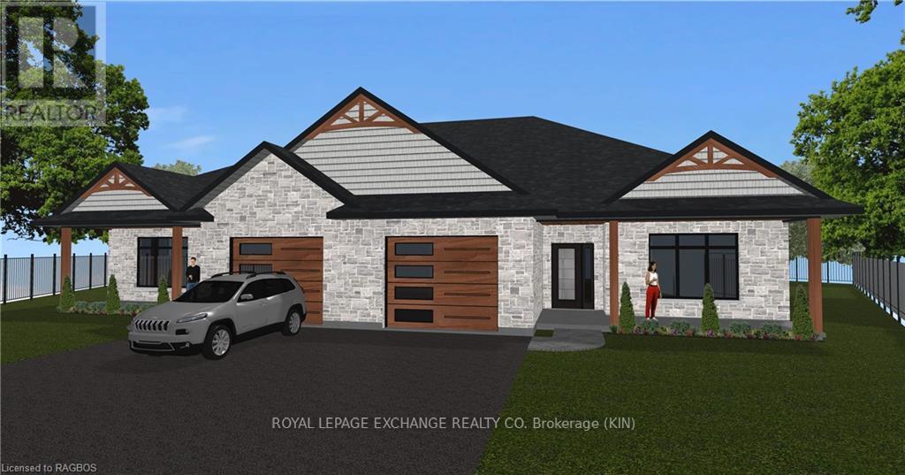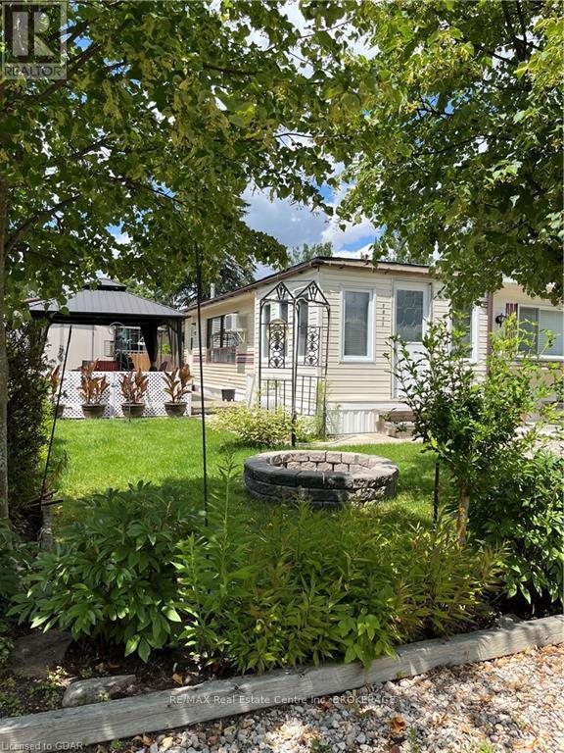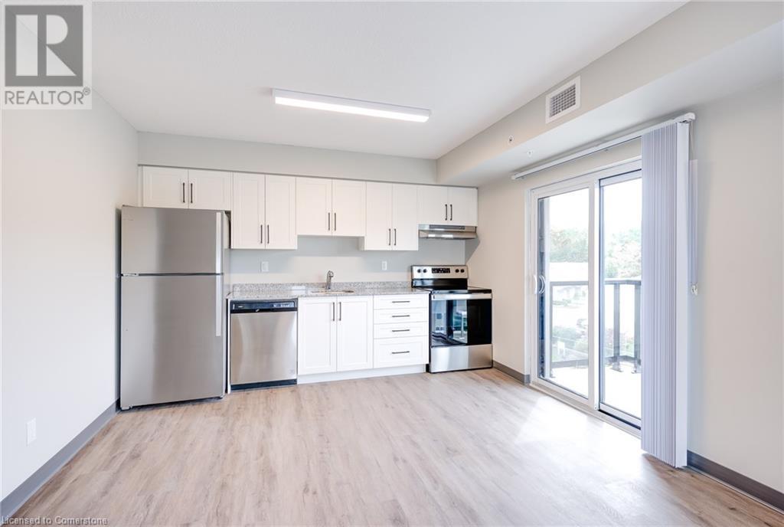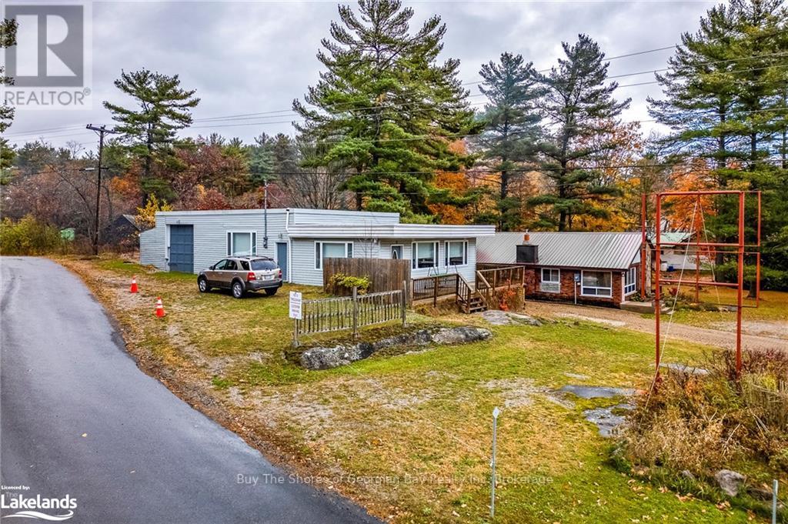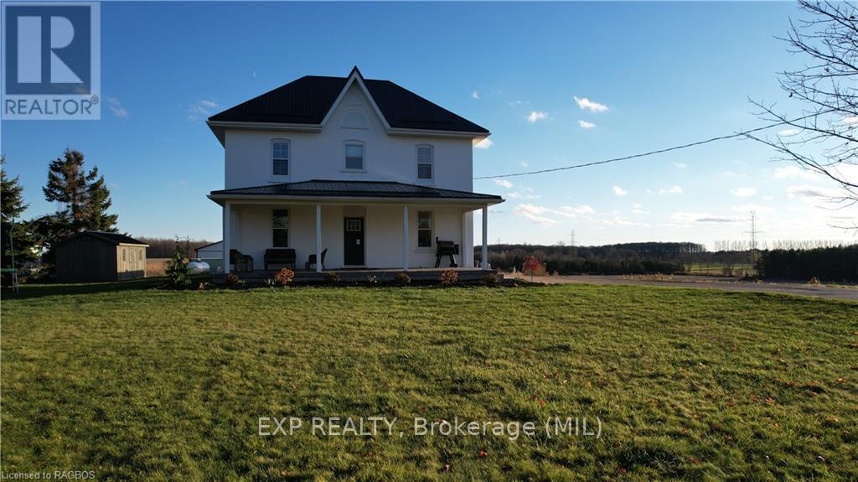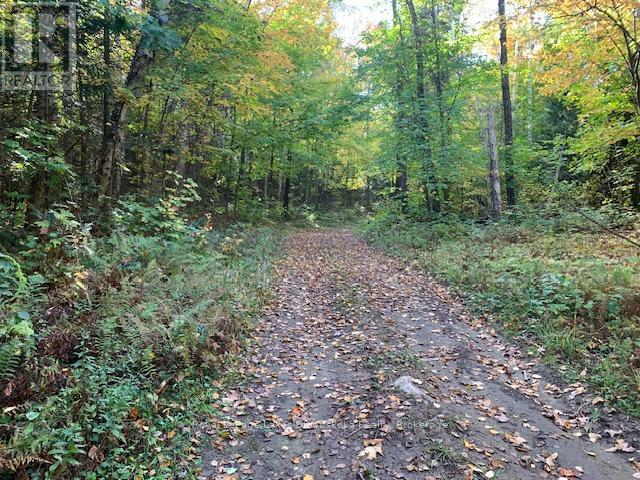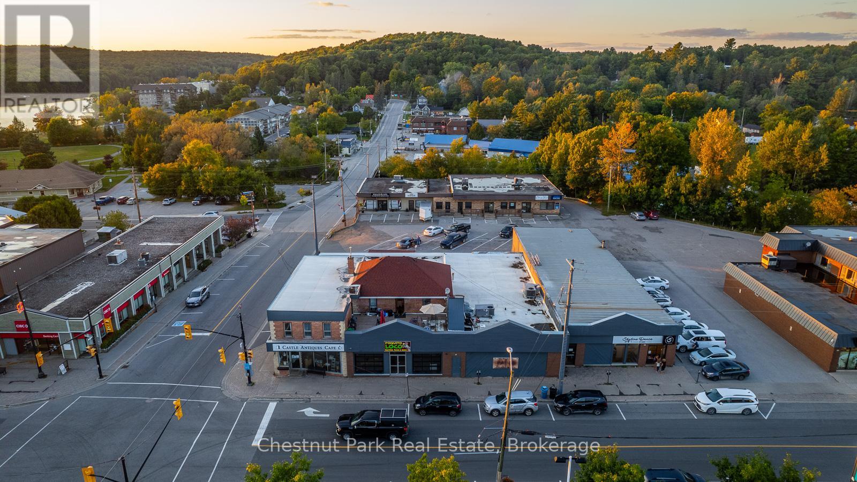44 - 1088 Ashgrove Trail
Central Frontenac, Ontario
Approximately 1/2 Acre building lot on Garrison Lake next to hundreds of acres of common grounds. Excellent for Winter enthusiasts, hiking snowshoeing, etc. All parties to verify requirements with township regarding building a home, mobile home or R.V. and all permitted uses. currently RV / Mobile permitted. Excellent access off major highway. The private road is maintained year round for trouble free access to the property. (id:48850)
Unit 18 - 75049 Hensall Road
Huron East, Ontario
Welcome to 18 Main Street at Heritage Estates where you will find this spacious newly updated unit throughout on a desirable corner lot. Open concept. Brand new appliances include gas stove! Clean, bright, and ready to move in! What a difference on the new renovations including windows., 2 full new bathrooms, master bedroom with full ensuite at the rear end of the unit offering privacy and solitude with the other two bedrooms at the front.. New windows, flooring, furnace, roof, gas fireplace and exterior skirting all done in 2024. Leased land. Monthly cost for taxes and land lease $442.21 Community 55+ **** EXTRAS **** Leased Land (id:48850)
59 Mercedes Crescent
Kincardine, Ontario
Introducing an exceptional opportunity to own a brand new custom-built 2 bedroom, 2.5 bathroom, semi-detached home with attached garage, perfectly situated to offering stunning loft views of the Kincardine Golf and Country Club and breathtaking sunsets. This home offers over 2000 sq. ft. of living space designed with retirees in mind, providing a serene and low maintenance lifestyle while still being just a short walk from the vibrant downtown area and Lake Huron. An open concept design flows seamlessly integrating the kitchen, dining room and living room creating an inviting space for relaxation and entertainment. The primary bedroom offers an ensuite bathroom and walk-in closet allowing the right amount of storage. Wait until you see the view from the loft area! Possible 3rd bedroom, den or hobby room along with 4 pc bath and more storage room. The builder has paid attention to detail and quality craftsmanship. These homes boast modern finishes and thoughtful layouts that enhance both functionality and aesthetics. (id:48850)
55 Mercedes Crescent
Kincardine, Ontario
Introducing an exceptional opportunity to own a brand new custom-built 2 bedroom, 2.5 bathroom, semi-detached home with attached garage, perfectly situated to offering stunning loft views of the Kincardine Golf and Country Club and breathtaking sunsets. This home offers more than 2,000 sq. ft. of living space and is designed with retirees in mind, providing a serene and low maintenance lifestyle while still being just a short walk from the vibrant downtown area and Lake Huron. An open concept design flows seamlessly integrating the kitchen, dining room and living room creating an inviting space for relaxation and entertainment. The primary bedroom offers an ensuite bathroom and walk-in closet allowing the right amount of storage. Wait until you see the view from the loft area! Possible 3rd bedroom, den or hobby room along with 4 pc bath and more storage room. The builder has paid attention to detail and quality craftsmanship. These homes boast modern finishes and thoughtful layouts that enhance both functionality and aesthetics. (id:48850)
2073 Friendly Boulevard
Centre Wellington, Ontario
Excellent opportunity to be in the seasonal area of Maple Leaf Acres in a fully furnished 940 sq ft model. This two bedroom, one bath, large Northlander model with addition is open concept and provides lots of space for the family. Generous living room, eat in kitchen, large foyer, four piece bath, and 2 walk outs to a gorgeous landscaped, fenced yard with 10x11 shed and gazebo and firepit. You will love this outside space. Very private, beautifully cared for and manicured. Maple Leaf Acres was voted one of Canada's best family campgrounds. Located in Phase 2, you have full access May 1 to Oct 31 plus year round weekends. The community offers Lake access with a boat launch and beach, two pools (indoor and outdoor), hot tubs, playground, community centre, laundry, and so many excellent family activities. Bring your family to this excellent throw back to when family time ruled. (id:48850)
595 Strasburg Road Unit# 211
Kitchener, Ontario
BIG BONUS**** FREE PARKING for the 1st year and your 13th month is free when lease is continued! This is your opportunity to live in a BRAND NEW building with the ability to make it feel like your own from day one! Convenience of having in-suite laundry, a balcony, in a spacious unit! Equipped with brand new appliances, located near grocery stores, public transit, and schools. This building is a must-see! Just move in and be at home! (id:48850)
2512 Honey Harbour Road
Georgian Bay, Ontario
Two buildings for the price of one. You will find this gem of a property (almost 1 acre) right in Honey Harbour. A full brick bungalow that has an open living area with 3 bedrooms and 2 bathrooms. This home has large rooms and is also handicap friendly with easy access to the inside. The exterior measurements of house - 33' x 39' equaling 1287 square feet. Recent updates on the main home are, new windows - 2017, 2021 - thermal windows in the sunroom, new door upgraded attic insulation and propane fireplace. On this same property is a second large building that could be a store/shop/garage and is commercially zoned. (C1) The 2nd) grey building is 30' x 66' equaling 1980 square feet. This is an opportunity for you to put your ideas to work. Both buildings are in excellent condition and have their own electrical service with separate meters. There are endless possibilities; live in the home and run your business next door; or run your business and rent the house. It is a great investment property. This location is close to stores, a park, pickle ball courts and marinas. It is a family friendly area, with ATV and snowmobile trails as well as skiing nearby. Honey Harbour has everything you could ask for. (id:48850)
27 Stiefelmeyer Crescent
Baden, Ontario
Welcome to BEAUTIFUL, family friendly Baden, this gorgeous open concept home is located in a desirable neighbourhood, with multiple parks nearby to spend quality time with the family. It's perfect for families just starting out with plenty of room to grow or families who simply like a lot of space. There is plenty of it here. This home showcases extra wide hallways and staircases, newer flooring throughout the main level, extra large bedrooms, newer roof and fresh paint throughout most of the home. There are TWO GAS FIREPLACES, one on the main level and one in the basement for cozy lounging on cooler evenings and a large finished rec room in the basement with a den which could easily double as a 4th BEDROOM! OUTSIDE, you'll find a deck, gas hookup for your BBQ and a large yard space. LOCATION is ideal being close to HWY access and isonly a 10 minute commute to K-W! Reach out to your agent to book your showing. (id:48850)
53 Concession 6
Brockton, Ontario
Experience the charm of country living on this spacious one-acre lot with stunning countryside views! This home has undergone major upgrades over the past few years, including extensive foam insulation on all exterior walls, new drywall, updated electrical and plumbing, flooring, kitchen and bathrooms. New septic/weepers, well pump and a high efficiency furnace were installed in 2022.\r\nA picturesque covered front porch leads into a bright modern kitchen/dining area with a massive quartz countertop island and farm house sink. On the main level you'll also find the living room, a 4-piece bath, as well as, a newly added sunroom, used as a mudroom for additional storage! A stunning staircase leads you up to 3 sunlit bedrooms, and another 4-piece bath with laundry! The renovated lower level offers two additional rooms, an additional washer/dryer hook up as well as a separate entrance. Outside, a 40' x 50' shop and 8’ x 12’ shed provide ample room for your projects and storage needs. Move-in ready and waiting for you to call it home! (id:48850)
0 Sugar Bush Road E
Magnetawan, Ontario
Here is a great opportunity to purchase 83 acres in the wilderness with access via unopened road allowance that is easy to drive 3 seasons with a truck, SUV or ATV. Or if you like to snowmobile this property could be easily accessed year round. Well treed throughout with a good sized beaver pond. Perfect for a hunt camp or weekend retreat with an abundance of game in the area. Part of the property is even designated as a winter deeryard. If tranquility and privacy are what you are after than this property may be perfect for you. It even abuts crown land on the east side for added enjoyment. *Please note HST does apply and is in addition to the purchase price. (id:48850)
111462 Grey Road 14
Southgate, Ontario
Discover countryside charm on two acres with a bungalow featuring 2,400 sq ft of finished living space. This bungalow home features a bright living room and eat in kitchen with a walk out to your private backyard. Lots of natural light throughout this home, new flooring, and freshly painted. The primary bedroom features an ensuite 3-piece bathroom and walk-in closet. There are two more bedrooms on the main floor, a 4-piece bathroom, and laundry room. The basement is finished with a large rec room and propane fireplace. If you need additional space for an office, bedroom or storage, there are two bonus rooms in the basement. The expansive deck overlooks the backyard so you can enjoy the warm sun, backyard BBQ, and the above ground pool. This two acre property is private with lots of mature trees, a spot for a campfire, and areas to walk with your pets or kids. There is space for your cars and tools with a 20x24 garage and multiple storage sheds. You won't have to sacrifice living in the country with a backup power generator, metal roof, and high speed internet. A short 20 minute drive will take you to Shelburne, Dundalk, or Mount Forest. It's only a 60 minute drive to Brampton and KW. (id:48850)
223/225 Highland Street
Dysart Et Al, Ontario
Welcome to the heart of Haliburton, where prime commercial real estate meets unparalleled opportunity! Perfectly positioned on a major thoroughfare, this exceptional property is the cornerstone your business needs to thrive in this bustling town. With over 12,000 square feet of combined retail and cafe space, the property provides a blank canvas for your entrepreneurial vision. Its open-concept layout and flexible design offer limitless customization options. The lower level adds an impressive 10,000 square feet, ideal for virtually any commercial use. Recent building updates and renovations ensure that you can focus on business without worrying about major repairs. This property isn't just space; its a smart investment. Two income-generating apartments guarantee steady rental revenue, while a popular local eatery and an on-site dance studio contribute additional income streams, making this property a true revenue powerhouse. Beyond its business potential, this property is a cherished community hub. The cafe, store, and dance studio are already woven into the fabric of Haliburton, ensuring a loyal and engaged customer base. The property spans two separately deeded parcels, offering exciting opportunities for expansion or future resale. Whether you're looking to grow an existing business, launch a new venture, or invest in a thriving community, this property is your gateway to success. Don't miss this rare chance to own a piece of Haliburtons vibrant commercial landscape. Call today to schedule a viewing and unlock the endless possibilities awaiting you! (id:48850)

