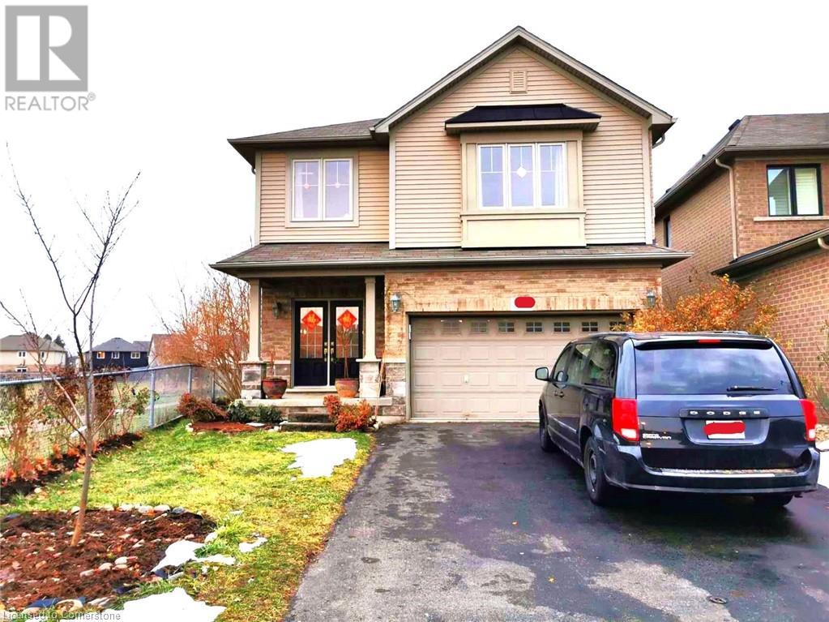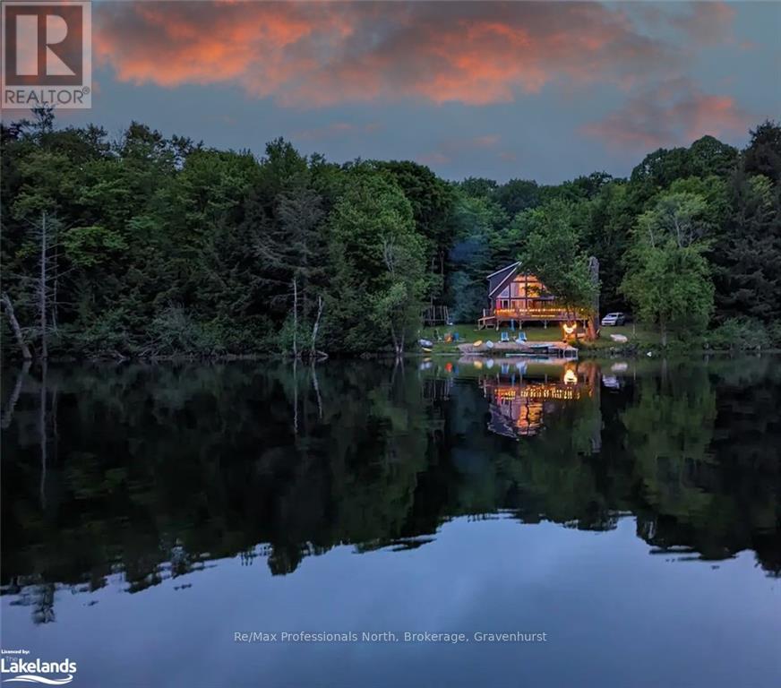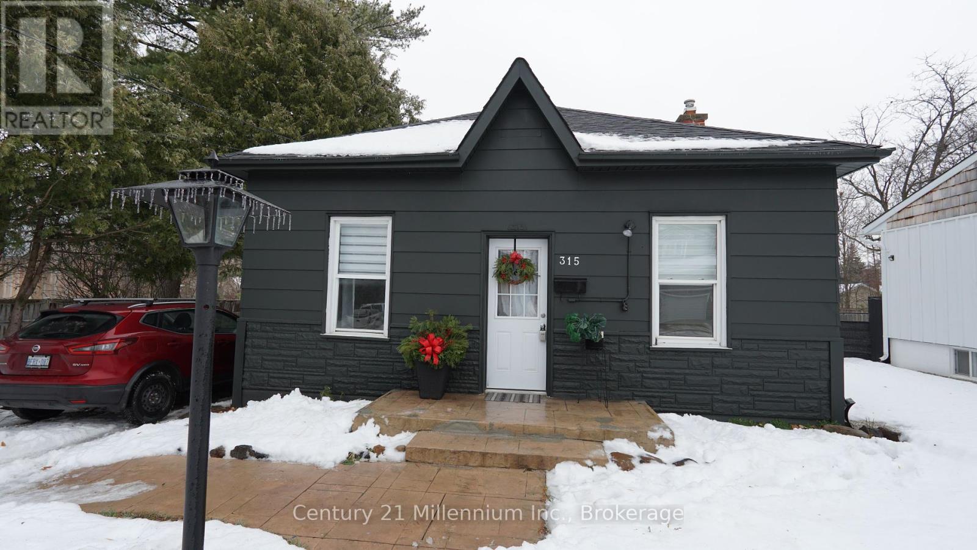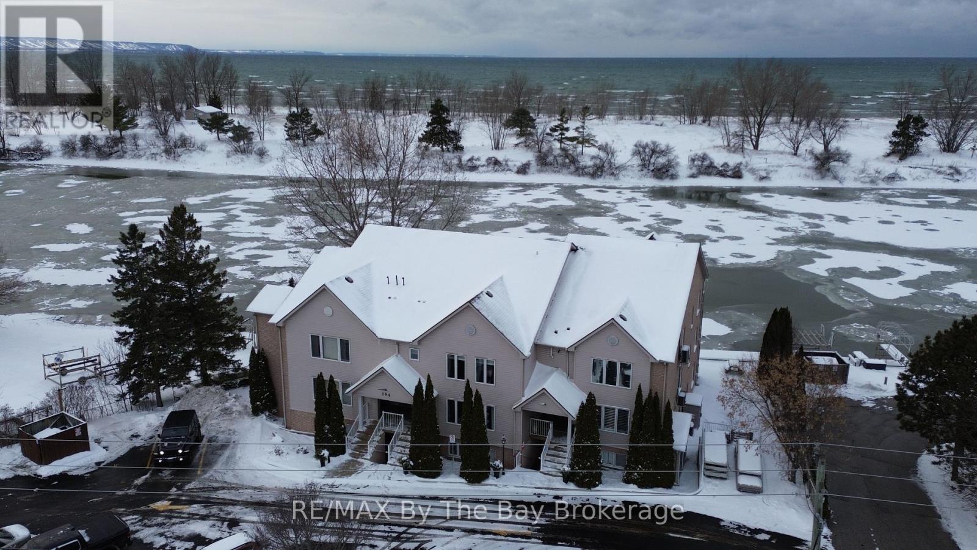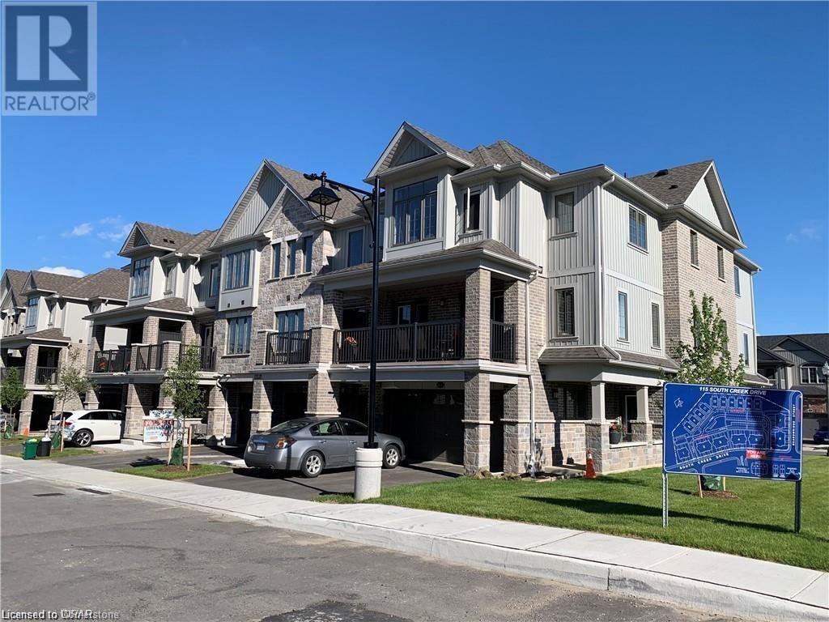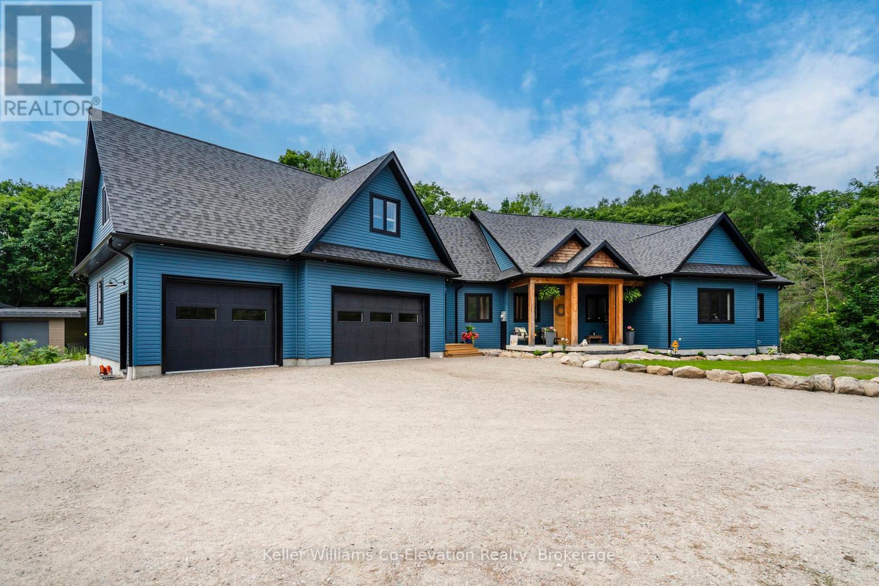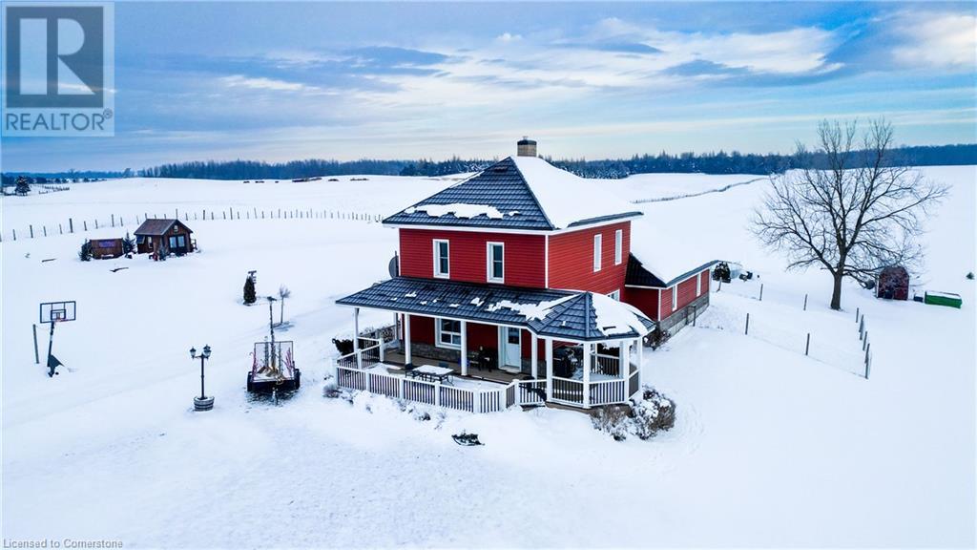57 Fairway Avenue
Meaford, Ontario
True 2+2 bungalow with three bathrooms on a great lot, backing onto the Meaford golf course. Enjoy main floor open concept living room, spacious dining and kitchen. The full primary bedroom has a walk in closet and 5+pc ensuite. On the opposite side of the house is a second bedroom and bathroom, main floor laundry. Relax in the wonderful three season sunroom overlooking the rear yard or on the covered front porch. Fully finished basement with wet bar including cabinetry and a dishwasher, two generous bedrooms, a third washroom and plenty of storage areas. You will have peace of mind knowing your generator powers the home in the event of a power failure. An attached, insulated and heated two car garage plus a detached garage for your golf cart and yard equipment. All of this in a great neighbourhood on a generous 60'X169' lot. (id:48850)
90 Redtail Street
Kitchener, Ontario
Upper Floor for Lease. Located in a prestigious and quiet neighbourhood near Kiwanis Park, RIM Park, fitness and recreation centres, and the Grand River, with convenient highway access. This rental features 4 spacious bedrooms and a family room on the upper floor (basement not included). Includes a driveway with 2 parking spaces exclusively for tenants. Move-in ready with a minimum lease term of 8 months. Rooms are also available for rent individually. Contact us today for more details or to schedule a viewing! (id:48850)
1 - 1044 Young's Road
Muskoka Lakes, Ontario
Ada lake. Prime location, quiet, peaceful, calm water, view, privacy , beach, great swimming, year around access. This property has over 300 feet frontage and 3.7 acres of natural trees and bush. The property abuts a treed road allowance for additional privacy. Motorboats and seadoos are allowed on this lake. The interior is open concept, with has two floors of glass windows on the front and a cathedral ceiling. Large front private deck overlooking the lake and beach for a great view . Short drive to amenities and shopping a very central location. Year around township road to property line with a private shared laneway that services only 3 cottages. There are only 3 cottages on this side of the lake. The basement has been drywalled and has a propane fireplace. Main floor has a stone fireplace with a propane insert. The main floor also has a bedroom, laundry and a bathroom. High speed internet hook up option comes with the cottage the buyers don't have to go on a waiting list. Generac back up generator with a pony panel in the basement. Furnishings are negotiable. This cottage makes a great Airbnb and is highly rated and rented constantly. (id:48850)
585 2nd Avenue E
Owen Sound, Ontario
Discover this quaint 3 bedroom, 2.5-story brick home, blending affordability with essential updates and situated in a vibrant neighborhood known for its lifestyle amenities. Perfectly located for those who value community and natural beauty, this home is just minutes from Harrison Park, the Sydenham River, local farmer’s markets, the Tom Thomson Art Gallery, the Roxy Theatre, and a lively mix of shops, cafes, and cultural attractions. Enjoy easy access to trails, schools, the hospital, and all the essentials, making this a great choice for those seeking a well-rounded, active lifestyle. Inside, this home is full of thoughtful upgrades designed for comfort and functionality. The remodeled chef’s kitchen features white cabinetry, a gas cooktop, a built-in oven, dishwasher, and granite tile countertops. The spacious island flows seamlessly into the open living and dining areas, complete with refinished hardwood floors, a greenhouse window, new ceiling fan, and a modern chandelier. Charming pocket doors separate the dining room for added charm. A handy powder room and a mudroom extends off the kitchen and opens to a back deck with BBQ area, a cozy yard with trees, a patio, and blooming perennials. The second floor includes two spacious bedrooms (previously three) and an updated bathroom with a Jacuzzi tub and separate shower, while a partially finished attic serves as a versatile third bedroom with a new window for added natural light. With a recently re-shingled roof, updated n/gas furnace and central air conditioning, additional insulation, many updated windows, 100 amp breakers and mostly rewired electrical, this home is move-in ready. Included appliances (fridge, stove, washer, dryer, freezer), wired in smoke and CO detectors, add convenience. Parking via mutual drive. This move-in-ready home combines value, comfort, and a welcoming community, with just a few cosmetic touches needed to make it uniquely yours and enjoy the lifestyle you’ve been dreaming of. (id:48850)
315 Oak Street
Collingwood, Ontario
Look what Santa brought you early. Welcome Home to this 3 bed, 1 bath home on an oversized lot backing onto a ravine on one of the most coveted treed streets in Collingwood. The original part of the home was built in 1880, and has amazing character from the high ceilings, walk in pantry, sunroom and century home trim. The oversized 66 x 166 lot backs onto a ravine and has huge mature trees perfect fora tree house. Walk to shopping, restaurants, theatre, schools, trails, pool and bus stop. Just a 10 min drive to Blue Mountain, and a 5 min drive to Sunset Point. (id:48850)
2c - 194 River Road E
Wasaga Beach, Ontario
Welcome to 194 River Road East Unit 2C, a spectacular, rare 3 bedroom riverfront condo featuring a prime waterfront setting with stunning river and lake views, balcony, and boat slip for direct access to boating. This property features 3 spacious bedrooms, ideal for families or entertaining guests, 2 bathrooms including a master ensuite, a bright, open-concept design with large windows letting in plenty of natural light, expansive balcony, perfect for enjoying waterfront views while relaxing or entertaining. Only a short walk to the world's largest freshwater beach, close to shopping, dining, and essential amenities, golf, skiing, biking, hiking, and snowmobile trails, and just short drive to Barrie, Collingwood, and The Blue Mountains. Experience the best of riverfront living with lake views, nearby beach access, and endless year-round activities! (id:48850)
3010 Matchedash Street
Severn, Ontario
Welcome to your new retreat! Enjoy a large, level double lot ideal for all your backyard activities and gatherings. This serene escape backs onto Georgian Bay/Matchedash Bay which is Canoeing, Kayaking, and small boat capable. For those who love the outdoors, you’re just steps away from miles of well-maintained walking and cycling on the Tay Trail.\r\n\r\nThe home is 1500+ Square feet and has been recently remodeled, ensuring modern comfort and elegant style. The large family room walks out onto a great deck, providing even more entertainment space. Out Front, there is a large walk-out covered porch overlooking the grounds. There is also a large eat-in kitchen and Dining area and a main-floor laundry/mud room, adding to the functionality and ease of living. \r\n\r\nThis property offers a spacious 20 x 30 insulated garage/workshop with a large storage lean-to in the rear, perfect for any DIY enthusiast or hobbyist. Additionally, there's a convenient 12 x 16 storage shed for extra space.\r\n\r\nThe charming town of Coldwater is just minutes away and has all the everyday amenities you require including a new Outdoor Sport Court.\r\n\r\nLocated just 30 minutes from Barrie, 20 minutes from Midland, and 25 minutes from Orillia, with Toronto only 2 hours away, this property offers both seclusion and convenience. Plus, the second attached lot could potentially be severed (buyer to do due diligence).\r\n\r\nCome Discover and Explore your new home. A perfect blend of modern amenities, outdoor enjoyment, and potential for future family growth! (id:48850)
136 Princess Street
Rockwood, Ontario
Nestled in the heart of Rockwood, this well-maintained bungalow is an ideal blend of comfort and potential. Featuring 3 generously sized bedrooms and 1 bathroom on the main floor, along with 2 additional bedrooms and a second bath in the fully finished basement, this home is perfect for growing families or anyone who loves extra space. The traditional layout offers a cozy separation of spaces, with a distinct living room, kitchen, and dining area—each designed to make daily life both functional and enjoyable. The basement provides a versatile area, currently used as bedrooms but easily adaptable into an additional living space, home office, or even a personal gym. Step outside into a fully fenced, large backyard, surrounded by mature trees for extra privacy—a true outdoor retreat for summer gatherings, gardening, or quiet evenings under the stars. With an attached single-car garage, this bungalow is ready to welcome its new owners. Whether you're looking to move right in or add personal touches, this home is brimming with possibilities. (id:48850)
115 South Creek Drive Unit# 6a
Kitchener, Ontario
STYLISH ,SPACIOUS & MODERN 3 BED, 2,5 BATH END-UNIT TOWNHOME situated in an EXCELLENT LOCATION, CLOSE TO HWY 401 ,STEPS TO SCHOOLS, PARKS, TRAILS...will delight you with Open Concept design, an intelligent Layout, Windows at every turn ,lots of Natural Light. The Kitchen is highlighted tastefully with White Cabinets, lots of Storage, Pantry, Gorgeous Quartz Large Island with Double Sink and Touch Less Faucet... Accent Lighting and 4 STAINLESS STEEL Appliances. Modern Open Concept Living, Dining and Kitchen leads you to the Large Balcony/Terrace to enjoy those summer days entertaining with your family and friends. The Master Suite complete with En-Suite and Walk-In Closet offers a quiet getaway at the end of the day. On the same upper level you will find 2 more good size Bedrooms, a 4 pc Bath, and a convenient Laundry Room.Finally, you have an added bonus of a DOUBLE CAR GARAGE/DRIVEWAY ,TOTAL OF 4 PARKING SPOTS ! This unit offers the convenience of turn-key lifestyle without maintenance chores. In the thriving Doon South neighbourhood with tonnes of family-friendly features like trails, parks, schools, green space and easy highway access you can’t go wrong with this one! (id:48850)
348 Fuller Avenue
Midland, Ontario
You can have it all! This open concept custom built dream home boasts over 3,500 sq. ft. on nearly 1.5 acres, offering privacy and proximity to all amenities. This beautifully finished new build is a gorgeous place to call home AND has income potential or room for extended family. The massive 3 car garage features a wood burning stove and a beautiful unit above with a full kitchen and bath. Inside, find a wonderful kitchen with a large island opening onto a giant covered patio and large deck. The primary bedroom has walk-out patio doors, a walk-in closet, and an ensuite. Two spacious bedrooms, an additional full bathroom, and laundry complete the main floor. The basement boasts even more living, entertaining, and storage space, featuring a finished two-piece bath and a separate 1 bed in law suite with a kitchen and bathroom. An additional shared laundry room accessible from separate entrances adds convenience and privacy. Don't miss this exceptional property! **** EXTRAS **** 2x Dryer, 3x Refrigerator, 3x Stove, 2x Washer (id:48850)
32 Tiffany Street E
Guelph, Ontario
Beautifully updated, 1381 sq. ft. home with accessory apartment in the desirable Exhibition Park neighborhood and it has a single car garage and driveway parking for 2 more. The main floor has a spacious and functional kitchen, a large living and dining area and a breathtaking family room addition with vaulted ceilings, skylights, a cozy gas fireplace and a convenient 2-pc powder room. This expansive family room could also be transformed into a stunning master suite. Upstairs, you'll find two generously sized bedrooms (originally three, now converted into two for extra space), one of which is particularly spacious, and a beautiful, updated 4 pce bathroom with heated floors. The legal basement apartment includes a charming bachelor suite with a three-piece bathroom and shared laundry facilities. Recent updates to the home include additional insulation in the attic, upgraded electrical (with plenty of room for expansion and a potential EV charging hookup), plumbing improvements, new windows and new siding. Outdoors, a refurbished deck at the back door opens to a private, functional yard that has been professionally landscaped and is truly spectacular in the summer months. This home is ideally situated near walking trails, downtown restaurants, the River Run Centre, the Farmers' Market, public transportation, schools, and a wealth of other amenities. It offers the perfect blend of modern comfort, prime location, and exceptional curb appeal. (id:48850)
43342 Amberley Road
Wroxeter, Ontario
Room to roam in the country! Surrounded by rolling farm land, this 3 bedroom, 1.5 bath beautiful country property has plenty of space for the family to play. Beneath the new vinyl siding, the home is double bricked, strapped, foam insulated, and all covered by a 50-year steel roof. Add in a recent high-efficiency propane furnace, spray-foamed basement, updated windows and doors, and this home is warm in the winter, cool in the summer, and efficient all year round! In addition you'll find updated wiring, plumbing, kitchen cabinets, new water filtration system, and a completely renovated main floor bathroom all in the past 3-5 years. For all your tools, toys, and hobbies, the house also offers a large attached double-car garage that is insulated, heated, and clad with trusscore. Outside, enjoy the above ground pool, host guests in the charming cottagey bunkies with hydro and propane heat, or pick a spot on your two acres to build your own large workshop, add a horse barn and pasture, or plant your own gardens. Property zoning is Residential with part agricultural which could allow for some animals. (id:48850)


