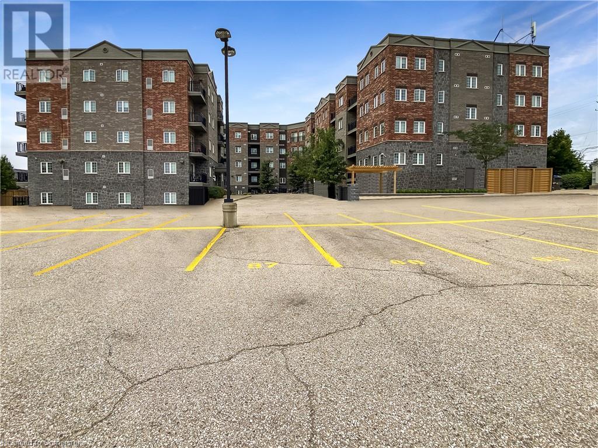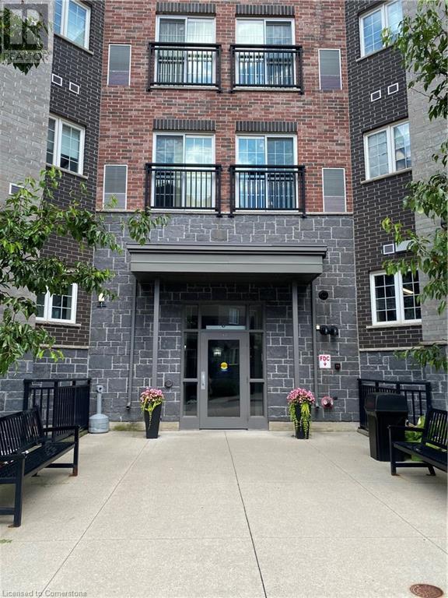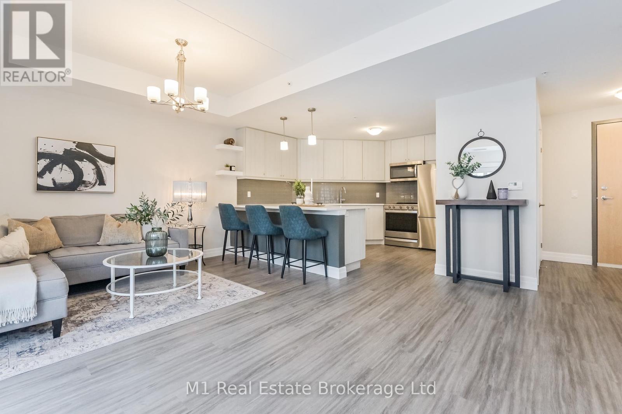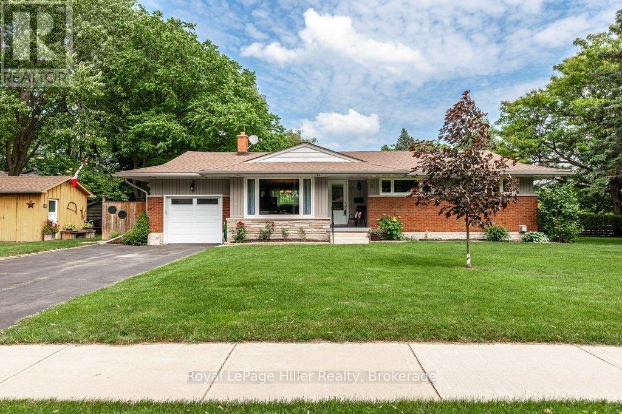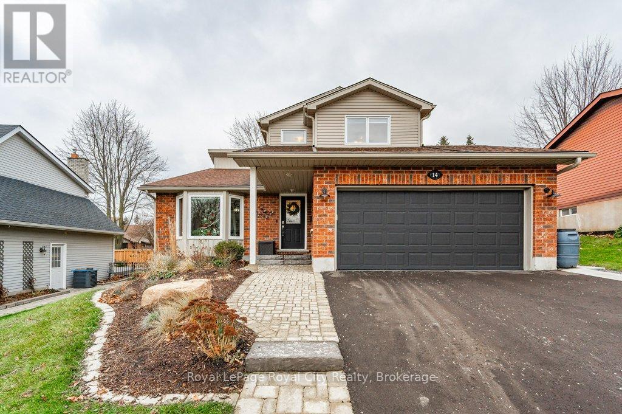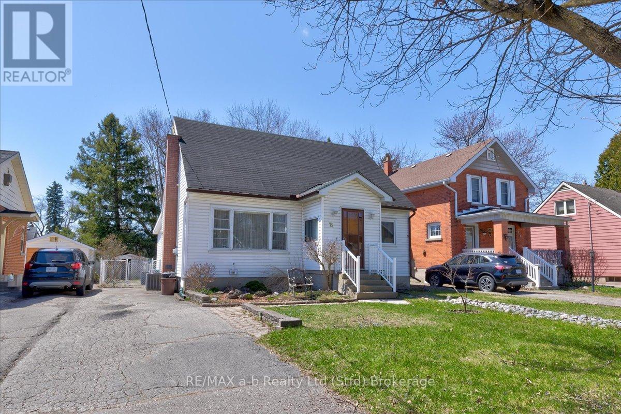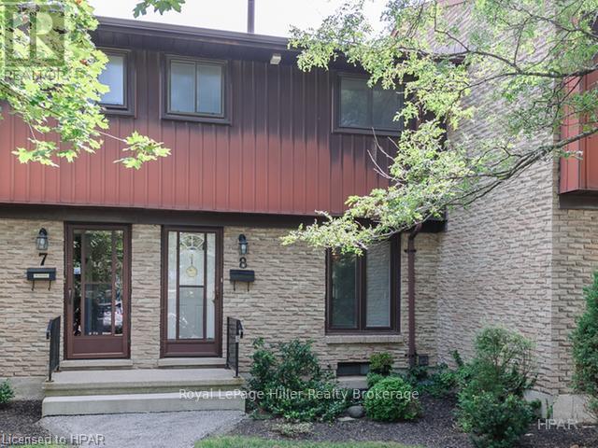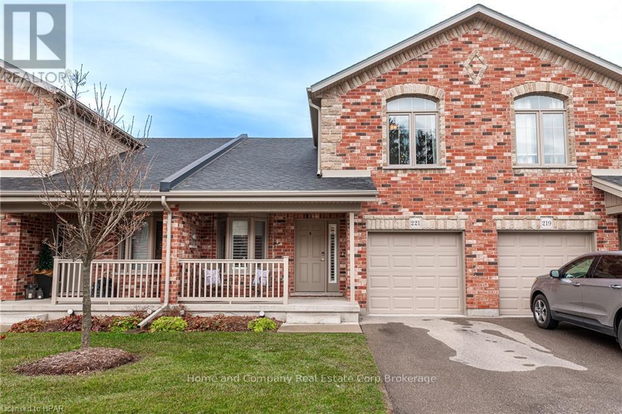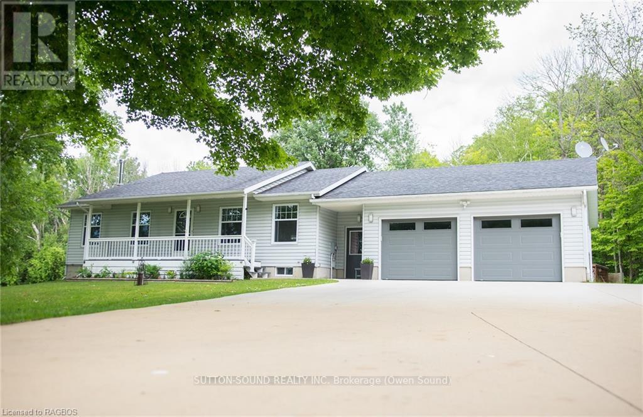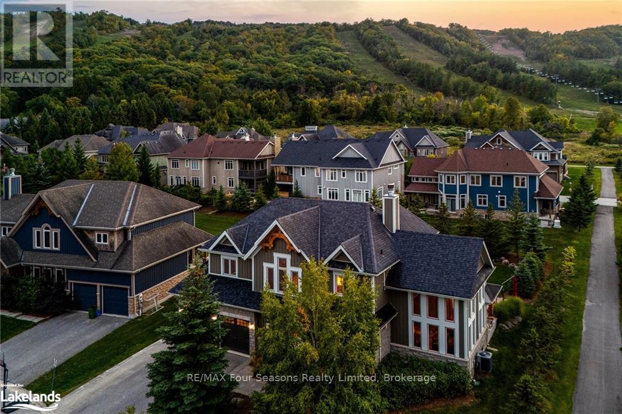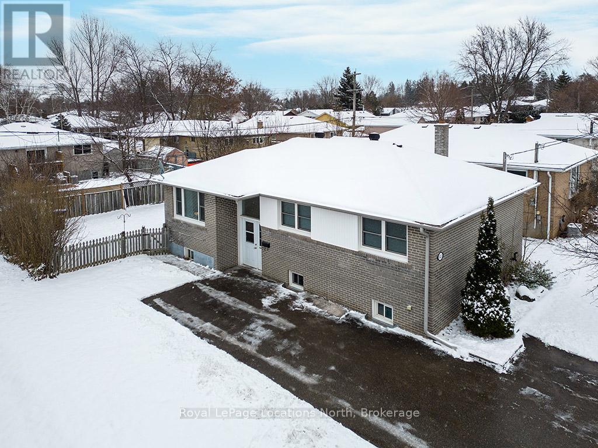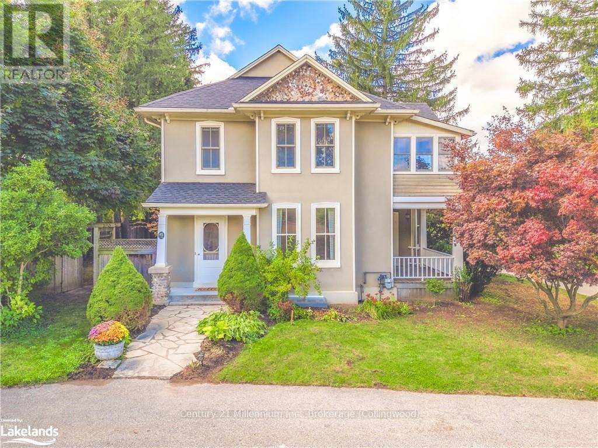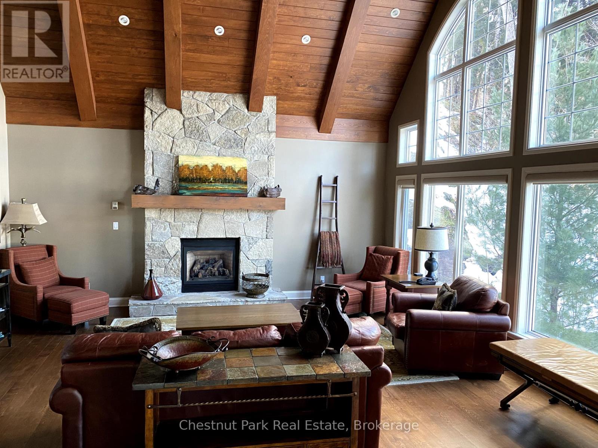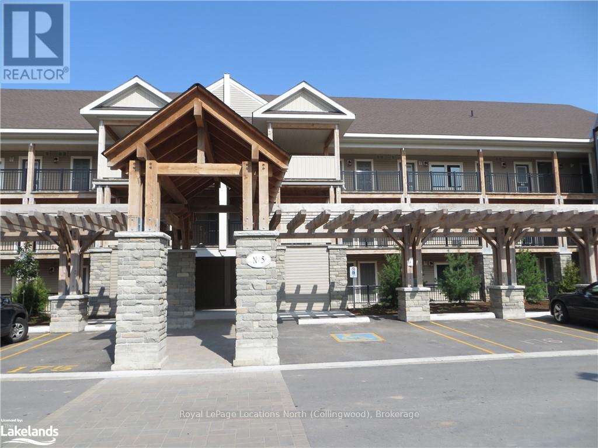7 Rittenhouse Road Unit# 405
Kitchener, Ontario
GREAT LOCATION! Beautiful two bedroom unit with a nice size balcony in a modern and well maintained Rittenhouse Building includes all appliances including ensuite washer and dryer. Social room and exercise room available for all residence and a nice newly created BBQ area with benches and table created for your outdoor enjoyment. Many amenities are nearby including minutes away from Conestoga College and shopping, No Frills and Dollar store are right beside the building and the expressway is minutes away! (id:48850)
5 Rittenhouse Road Unit# 309
Kitchener, Ontario
GREAT LOCATION! Beautiful one bedroom unit with a nice size balcony in a modern well maintained Rittenhouse Building includes all appliances including ensuite washer and dryer. Social room and exercise room available for all residence and a nice newly created BBQ area with benches and table created for your outdoor enjoyment. Many amenities are nearby including minutes away from Conestoga College and shopping, no frills and dollar store are right beside the building and the expressway is minutes away! (id:48850)
756 Spring Lake Road
Unorganized District (Lount), Ontario
Discover the endless possibilities of this beautiful 49-acre property in the unorganized township of Lount. Enjoy the spacious 33' x 54' detached shop with two self-contained living quarters above, ideal for multi-generational living or hosting guests. Surrounded by pristine natural beauty and expansive crown land, this property is a haven for outdoor enthusiasts. Enjoy serene pond views. The home itself is bathed in natural light and thoughtfully designed. The main floor features a cozy bedroom, a functional kitchen, and a screened-in mudroom that overlooks the tranquil pond, a perfect spot to unwind. The sunken living room offers a warm and inviting space for gathering with family and friends. Upstairs, you'll find three spacious bedrooms, including a luxurious 15' x 17' primary suite with a 4-piece ensuite and a Juliette balcony that captures the breathtaking views. The lower level provides additional potential with a large utility room and a bonus space ready for your personal touch. An attached garage offers convenience, while the outdoor furnace provides an efficient and cozy heating solution for year-round comfort. This remarkable property is more than a home, it's an opportunity to embrace a lifestyle surrounded by nature and tranquility. (id:48850)
101 - 19 Stumpf Street
Centre Wellington, Ontario
Welcome to Unit 101 at 19 Stumpf Street in historic Elora! Just minutes from charming downtown, this desirable building is known for its prime location, fantastic amenities, and impeccable upkeep. This Stirling model is a thoughtfully designed 1-bedroom, 1-bathroom main-level unit, offering over 740 square feet of bright, open living space. This unit boasts updated appliances, quartz counters, LVP flooring and much more! Step outside to your massive 200-square-foot patio, perfect for entertaining or relaxing. You also get the luxury of indoor parking, and your very own private storage room. Building amenities include a stylish lounge with a pool table and shuffleboard, as well as a fitness room to keep you active. Dont miss this opportunity to book your private viewing today! (id:48850)
35 Dawson Street
Stratford, Ontario
This property offers the perfect location when it comes to Stratford living! Situated just minutes from Stratford's Avon River, you'll be able to enjoy all the beauty the city has to offer, right at your doorstep. Located on a large 130 X 70 lot, appreciate the tranquility, privacy and spaciousness this property provides. This brick bungalow offers one floor living with a finished basement providing additional living space. This home has a lovely kitchen with granite countertops, 3 bedrooms, 2 bathrooms as well as a large rec room, workshop/storage room and office. Enjoy both a private back deck as well as side patio to expand your living space. This home also features an attached garage and 12 X 12 shed with both man door and side doors to drive your riding mower or bikes right in. Everything is walkable including to downtown, the Festival Theatre, or take a stroll around the river. This property is a pleasure to show. (id:48850)
14 Primrose Lane
Guelph, Ontario
Located on a quiet, family-friendly street, this property offers everything you could wish for in your forever home. From the moment you arrive, you'll be captivated by the stunning curb appeal. The beautifully maintained perennial gardens frame the newly installed walkway and front steps providing an inviting path to the entrance. Step inside to a bright and open living and dining area, displaying hardwood flooring, a large bay window, and soaring vaulted ceilings. This space is perfect for hosting family gatherings or relaxing in style, offering both elegance and comfort. The updated kitchen flaunts timeless white cabinetry, a functional island with additional seating, an eye-catching backsplash, and newer stainless steel appliances. A cozy family room with a gas fireplace, a thoughtfully designed office nook, and a convenient 3 piece bathroom occupy the lower (ground) level. From here, enjoy direct access to the fully fenced backyard, where outdoor living is at its finest; featuring a newly constructed multi-level deck, a heated pool, and a hot tub- perfect for relaxing or entertaining all year round. This space promises endless fun and relaxation for the whole family. The upper levels of the home showcase a spacious primary bedroom with dual closets, three generously sized additional bedrooms, and a beautifully updated 4 piece bathroom, all designed to provide ease and flexibility, whether for family members or guests. The finished basement is a comfortable hideaway, complete with a recreation room featuring an attractive electric fireplace. It is the perfect spot for family movie nights or a playroom for the kids. The versatile space offers additional opportunities to customize to your family's needs. This fabulous home is within walking distance of parks, schools, and all major amenities- making it the ideal place to raise a family. **** EXTRAS **** Updates include: furnace and A/C- 2024, Roof- 2018, Pool, pump and liner- 2022, permanent Christmas lights- 2024, and more! (id:48850)
74 Pugh Street
Perth East, Ontario
This popular floor plan is the last available lot on Pugh Street with Stroh Homes. Tastefully designed with over 1700 square feet and 9 foot ceilings, this home is spacious and bright. This home features high quality finishes including wide plank engineered hardwood flooring and LED pot lights throughout. The home is designed with luxury and high end finishes which are standard to Stroh Homes, with open concept dining room and kitchen including quartz countertops and soft close doors as well as a stunning great room with gas fireplace. The primary ensuite boasts two sinks, soaker tub, shower and toilet. There is also a large walk in closet. An additional main floor bedroom could be used an an office and an additional full piece bathroom completes the main floor. The basement is incredibly bright with large window and walk out to the backyard, and allows for additional living space with egress windows and bathroom rough in. There's still plenty of room for a large rec room and additional bedrooms. Your new home also features a two car garage for convenience and ample storage and a walk up from the basement to the garage. Stroh Homes offers impeccable service and craftsmanship, ensuring your new build experience is both enjoyable and reassuring. Stroh Homes values their clients and prides themselves on a positive, face-to-face customer experience that you would expect from a local, family business. Stroh Homes has years of experience and dedication to the trade and aims to work alongside you each step of the construction process. Built with high quality products and great attention to detail, Stroh Homes provides peace of mind knowing your home will be built to last. (id:48850)
75 Youngs Street
Stratford, Ontario
Youngs Street is the old style neighbourhood where you look after each other. This one quiet block sits right in the heart of our city. It is an easy walk to downtown, the river, or the hospital. This unique home has been loved for over 50 years by its current owner but it's time for a new family to make it theirs! The south facing addition lets in amazing light and the high quality tilt & turn windows allow for fresh air while giving great insulation and views of the lovely large yard. . Two bedrooms are on the main floor and two upstairs. The dining area has all the space you need for gatherings. Come see how you can make this house your home. \r\nUpdates and inclusions: gas fireplace, updated furnace, wiring, plumbing, insulation, electrical and triple glaze windows. \r\nWood floors are also under the carpets except for the new addition. (id:48850)
765 7th Street A E
Owen Sound, Ontario
Welcome to 765 7th Street A East. \r\nThis home features 2 bedrooms on the upper level, 2 bedrooms and a 4 piece bath on the main floor. \r\nThere's lots of hardwood floors, large eat in kitchen and a spacious deck overlooking the rear yard. \r\nAll this is situated on a quiet street in a mature neighborhood. (id:48850)
27 Jack Street
Huntsville, Ontario
Welcome to your dream home! This stunning, newly built (2022) 3-bedroom, 3-bathroom bungalow is nestled in the highly sought-after Highcrest community, offering a perfect blend of modern living and natural beauty. Step into the main level and enjoy the open-concept layout, featuring two spacious bedrooms. The primary suite boasts a full ensuite bathroom and a walk-in closet, providing a private retreat. A second full bathroom is also on this floor for added convenience. The main floor laundry room, complete with ample cupboard space and a sink, offers direct access to your double car garage. The cozy living area, highlighted by an electric fireplace, sets a warm, inviting tone for relaxing evenings at home. From here, step out onto your deck with a gas line for BBQs and indulge in outdoor dining or entertaining. The lower level is equally impressive, featuring a massive recreation room perfect for gatherings, an additional bedroom with a walk-in closet and large window, a third full bathroom, and a bonus room that can be used as an office or hobby space. Plus, enjoy the bonus of a second walkout deck on this level, ideal for unwinding in peaceful surroundings. 27 Jack Street is close to local amenities, parks, and historic sites, giving you the perfect balance of serene living with convenience. This property is your chance to experience the Muskoka dream – a true gem that has it all! (id:48850)
388 Balmy Beach Road
Georgian Bluffs, Ontario
Located in the picturesque community of Balmy Beach, this spacious family home seamlessly combines comfort, functionality, and lifestyle in one of Owen Sound’s most desirable neighborhoods. Just steps from the water, residents enjoy exceptional amenities, including natural gas, fiber optic internet, municipal water, a private boat launch, and two nearby golf courses. Designed with family living and entertaining in mind, the main floor invites you into a large and bright living room with a cozy dining nook—the perfect spot to gather with loved ones or host guests. To the left, you'll find a kitchen with ample cabinetry and patio doors that lead directly to your backyard, offering seamless indoor-outdoor living. Nearby, the primary suite provides a luxurious retreat, complete with a spacious layout, custom cabinetry, and a spa-like en-suite. The en-suite features heated floors, a double vanity, a glass-enclosed walk-in shower, and a large soaker tub—ideal for unwinding at the end of the day. To the right of the living area, you'll find a second bedroom, a versatile office space with glass doors to the backyard, and a stylish four-piece bathroom. The upper level offers a retreat for kids or guests, with two spacious bedrooms and a bright three-piece bathroom. On the lower level, you'll find a private bedroom, a half bath, and a large recreational space, perfect for a home gym, movie nights, or family game time. Step outside to a tranquil backyard oasis, featuring a composite deck, hot tub, and a charming Mennonite-style shed for extra storage. Surrounded by greenery, this outdoor space is perfect for relaxing or hosting summer gatherings. This Balmy Beach gem offers the ideal blend of space, style, and location for any family (id:48850)
8 - 91 Avonwood Drive
Stratford, Ontario
Beautifully updated 3-bedroom condo. Entire main floor has been redone with engineered hardwood floors and an open-concept living room/kitchen with granite countertops, breakfast bar and loads of cupboard space. Main bathroom updated in 2017 with air-jet bathtub and high-end tile. Basement is finished with 2 pc bath in Utility room. Access from living room to private completely fenced patio. Located in Stratford's desired east end, close to all amenities such as shopping, banking, restaurants with a short commute to Kitchener Waterloo and the 401. Contact your REALTOR to view. Please note: Listing pictures taken when unit was furnished. (id:48850)
221 - 50 Galt Road Road
Stratford, Ontario
Welcome to this well maintained West Village 2-bedroom, 2-bathroom bungaloft condominium. Everything you need is conveniently located on one floor offering an open-concept kitchen, dining and living room with gas fireplace. Main floor bedroom with direct access to a 3-piece bathroom and the convenience of nearby laundry. An open loft area makes a great office or sitting space, along with a second bedroom that has a walkthrough to a 4-piece bathroom. The basement is a blank canvas, ready for your ideas plus plenty of room for storage. Outside, a private driveway leads to a single attached garage. Enjoy outside while relaxing on your deck. This home offers easy, low-maintenance living with plenty of space to make it your own. (id:48850)
62 Main Street
Bluewater, Ontario
Welcome to this charming 1.5 Storey home featuring 3 spacious bedrooms, 1.5 baths and a fully fenced yard with recent updates throughout. Enter through the side door into a spacious mudroom with main floor laundry and a newly renovated 4-piece bath. The cozy living room boasts warm carpeting, abundant natural light and front door access. The bright eat-in kitchen is perfect for family meals and comes with an updated dishwasher, large windows and stylish vinyl plank flooring. Upstairs, you'll find the roomy primary bedroom to the north and two generous bedrooms to the south along with a convenient 2pc bathroom. Step outside to a large deck, ideal for entertaining, overlooking a private fenced-in yard where kids and pets can play safely. Located in Zurich's desirable west end, this home is minutes from St.Joseph's stunning sunset beaches and a short drive to Grand Bend, Goderich & Exeter. Ideal for first time buyers, this home offers a blend of comfort, charm and affordability- don't miss your chance to view! (id:48850)
41581 Summerhill Road
Central Huron, Ontario
Welcome to 41581 Summer Hill Road, a beautifully renovated gem that invites you to move right in and start living your dream lifestyle. This stunning property has been meticulously updated from top to bottom, blending modern elegance with practical functionality. Step inside to discover an open-concept design that seamlessly connects the dining room, kitchen, and living room. This spacious layout is perfect for entertaining and family gatherings, allowing everyone to feel connected. The kitchen boasts contemporary finishes and ample space, making it a culinary delight for any home chef. The main floor features a luxurious, updated 5-piece bathroom, thoughtfully designed for relaxation and convenience. Additionally, the main floor laundry room showcases designer finishes that enhance the home’s aesthetic while providing practical utility. Upstairs you will be greeted with the perfect nook for an at home office, two bedrooms, one being a spacious primary and a quaint 2 piece washroom. As you venture outside, you'll be captivated by the large detached heated garage (1739.24 sq. ft.), perfect for car enthusiasts or as a workshop. The enchanting stamped concrete patio off the back door creates an ideal space for outdoor dining and relaxation, set against the backdrop of a sprawling double lot that offers endless possibilities for gardening, recreation, or future expansion. Located in close proximity to Clinton and Seaforth, this home combines serene country living with easy access to local amenities. Don’t miss your chance to own this exceptional property where modern luxury meets everyday convenience. Schedule your viewing today and experience the magic of 41581 Summer Hill Road! (id:48850)
109 Shepard Lake Road
Georgian Bluffs, Ontario
Meticulous, move-in ready 3 bedroom bungalow on a private 2+ acre lot centrally located between Hepworth and Wiarton, and only a short drive to Sauble Beach! Over 1800 sq ft of tastefully decorated living space offering 2 baths, an open concept layout, a partially finished basement, ensuite privileges, and even garden doors off the primary bedroom to the back deck. The deck is easy maintenance made with composite decking, and offers a hot tub overlooking the private back yard and even outdoor speakers! Attached two car garage, gas heating and central air. Plus, a concrete driveway offers ample parking. The school and golf course are nearby. The perfect opportunity to live in the country with town amenities just minutes away! **** EXTRAS **** Hot Tub in \"as is\" condition,, Gazebo, Mirror in primary bedroom, 3 t,v, brackets, white shelves in family room (id:48850)
11 (Lot 9) Albert Street
St. Clements, Ontario
Escape the hustle and bustle of city life and find your sanctuary in this exquisite custom-built home in the picturesque town of St. Clements, just minutes from the vibrant amenities of Waterloo. This enchanting community embraces the warmth and safety of small-town living, where every street feels familiar and every neighbor feels like family. Step into a beautifully designed 3-bedroom home that invites you to unwind and enjoy life. A dedicated home office provides the perfect space for creativity and productivity, while the lovely great room, anchored by a cozy fireplace, offers a gathering place for cherished moments with loved ones. The gourmet kitchen, adorned with elegant stone countertops, is a chef's dream, ideal for crafting delightful meals and making memories. Retreat to the primary suite, your personal haven, complete with a luxurious ensuite featuring heated floors, a spacious shower, and a freestanding tub—perfect for relaxing after a long day. Step outside onto the covered back deck, where you can sip your morning coffee or host gatherings under the stars, all while enjoying the peaceful sounds of nature. This home also boasts convenient access from the garage to the basement, making everyday life a little easier. Here in St. Clements, you’ll experience the charm of small-town living with the convenience of nearby Kitchener-Waterloo amenities, giving you the best of both worlds. Embrace the life you've always dreamed of in a community that feels like home. Make this stunning custom home yours today, and start creating lasting memories in a place where you truly belong. There are 3 additional building lots available as well. (id:48850)
106 Manitou Court
Blue Mountains, Ontario
Extraordinary 5-bedroom, 5-bathroom chalet in the highly sought-after Orchard community, with breathtaking views of Venture's south side at Craigleith Ski Club. Just a 3-minute walk to the slopes, this Lake Louise model, post-and-beam style home features oak-engineered hardwood flooring throughout the main and upper levels. The open-concept living room, accented by Douglas fir beams and centered around a cozy wood-burning fireplace, creates the ultimate après-ski atmosphere. The chef’s dream kitchen is equipped with granite countertops and a spacious pantry, flowing seamlessly into the ski/mudroom, which includes heated floors and a convenient dog wash. Located next to the 2-car garage, this space is ideal for storing ski gear and offers a heated area for ski tuning. A charming den near the front entrance provides a perfect spot for relaxation. Upstairs, the primary bedroom includes an ensuite with heated floors and a steam shower, while a second bedroom also boasts its own ensuite. Two additional generously sized bedrooms complete the upper level. The fully finished lower level, with 9-foot ceilings, includes another bedroom, a full bath, and a dedicated entertainment area where kids can relax after a day on the slopes. The home is equipped with a Sonos sound system, extending both indoors and outdoors, including the newly built deck, which features a hot tub with stunning views of the ski hills. The expansive backyard is set for an ice rink, complete with built-in lighting for year-round fun. In addition to its prime location near Craigleith Ski Club, the home is just minutes from the Tennis Club, Pool, and the Village at Blue. With easy access to hiking, biking, snowshoeing, cross-country trails, and the beaches of Georgian Bay, this chalet is a true four-season retreat. Some furnishings included—please refer to the schedule C for a detailed list. (id:48850)
263 Atkinson Street
Clearview, Ontario
Welcome to this lovely modern townhouse built in 2020. Open concept kitchen, dining nook and living room with powder room on the main floor. Upstairs offers 3 bedrooms with the primary bedroom having a 3 pc. en suite. There is also a 4 pc. bath on the second floor. The basement is unfinished but does have a rough in for a bath. The home has 200 amp electrical service. (id:48850)
635 Oak Street
Collingwood, Ontario
This charming side-split brick bungalow offers versatile living in a prime location. Upper unit boasts 4 bedrooms, 3 pc bath, bright, open-concept living/dining area with a walk-out to a private back deck. The kitchen includes convenient in-suite laundry. Lower unit includes 2 bedrooms, 3 pc bath, living room, full kitchen, and laundry room. Conveniently located within walking distance to schools, steps from Town bus stop, and close to the Collingwood Trail System. Ideal for a primary residence with an in-law suite or as an investment property. (id:48850)
774 Hurontario Street
Collingwood, Ontario
Beautifully renovated Century Home in Collingwood, 9' Ceilings, 9' ceilings, high-end kitchen, w/tall maple cupboards & granite counters. The light flows in. There's an awesome sun room for morning coffee or late night card games. 2 fireplaces, living room and mf family room, maple & pine floors. Primary has a walk in closet & another comfy sitting room, perfect to sit & enjoy a book. This walk-in closet & another comfy sitting room, perfect to sit & enjoy a book. This exudes charm and warmth. Media room in lower level with theatre box seating, or use as big office. The house has 80' frontage & is set in nicely off the road w/ a circular driveway with parking for 8-10 cars. Hedged front secures privacy framed by stone pillars. Garden patio, and new deck, beautifully landscaped. Central air 2013, plumbing, wiring. Location of door makes this suitable for home occupation. Gas heating bills average $73/mo. In 2000 when the rear addition happened, the front original was pretty much rebuilt, re insulated and re-sided, making it an incredibly efficient house. (id:48850)
46 - 3876 Muskoka Road 118 W
Muskoka Lakes, Ontario
Location - Location - Location - something that doesn't get any better than with this exceptional Lake Joseph offering in the Water's Edge villa at The Muskokan Resort. This prime location is rarely available so you'll want to put this one at the top of your 'must see' list. Here you will enjoy prime Week #2 equity fractional ownership - this guarantees you a July week every calendar year (July 7-14 for 2025), along with 4 more weeks for enjoyment throughout the seasons. See Ownership Rotation Schedule in Documents. Water's Edge is a private, detached 3 bedroom 4 bath cottage, also with 2 pull-out couches so it sleeps 10 comfortably. Added to the luxury is your own private hot tub, perfectly positioned so close to the Lake Joseph shore you'll feel like this is your exclusive Muskoka retreat - all this and more set on 36 acres and boasting 725 feet of shoreline with an incredible sand beach that's just mere steps away. Plenty of room for family and friends, and plenty of things to do at this highly sought after resort property - amenities include: outdoor pool, tennis courts, gym, sauna, games room, theatre room, library, and more. Act fast and you can start enjoying this well appointed Villa right away. Call today for more details or to arrange your viewing. **** EXTRAS **** TURN-KEY VILLA - PLUS A MULTITUDE OF AMENITIES AT THE MUSKOKAN RESORT (id:48850)
206 - 107 Wintergreen Place
Blue Mountains, Ontario
SKI SEASON RENTAL AT BLUE MOUNTAIN - Conveniently located across the street from the Village at Blue Mountain this three bedroom condo is the ideal location to spend your ski season. Walking distance to the ski lifts and all the village has to offer; dining, shopping and both indoor and outdoor activities. The spacious living room overlooks the golf course and has a gas fire place to curl up in front of after a day on the slopes. The dining room and kitchen have a view of the mountain so you can have a look at the conditions before heading out or settle in to watch the fireworks and on hill activities after dark. Upstairs you will find the primary bedroom with an ensuite bathroom and two more bedrooms and a main bathroom.\r\nList price is for a four month rental. Utilities are extra to the rent. (id:48850)
205 - 5 Anchorage Crescent
Collingwood, Ontario
SEASONAL RENTAL Lovely 2 bedroom, 2 bathroom Wyldewood Cove condo. Enjoy the water views from the balcony, take a swim in the heated outdoor pool that is open year round or cozy up in front of the gas fireplace to watch a movie. Located on the outskirts of Collingwood this is an ideal location for easy access to the local ski hills and all the area activities; hiking, biking, trails, skiing, sledding, beaches, fishing and more. Shopping, dining and entertainment are available in Collingwood and the Village at Blue Mountain and also in some of the other smaller centres in the area like Thornbury and Creemore. Comfortable and convenient place from which to enjoy the Southern Georgian Bay Area. Utilities are extra to rent. Available March 1st. (id:48850)

