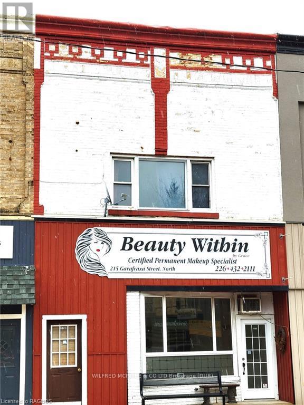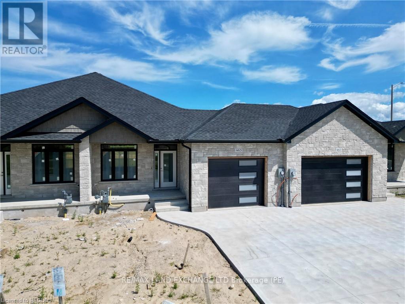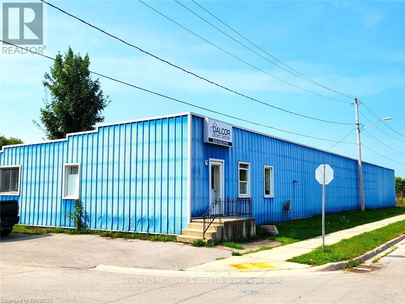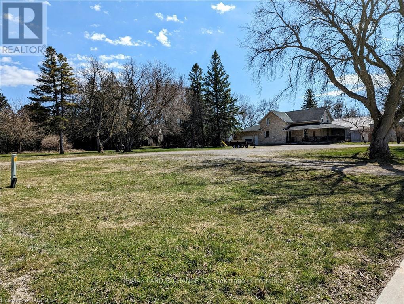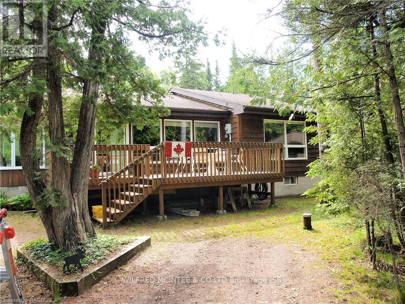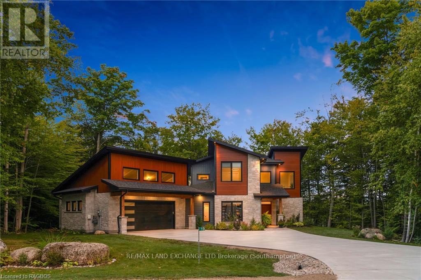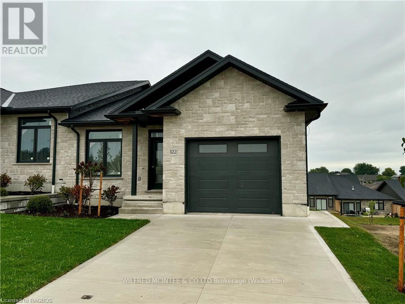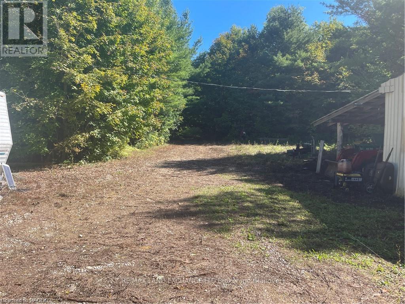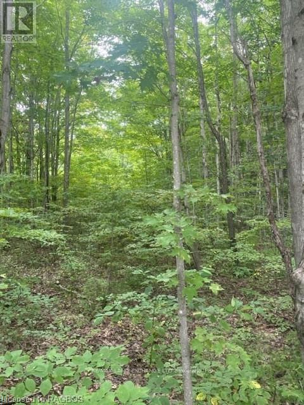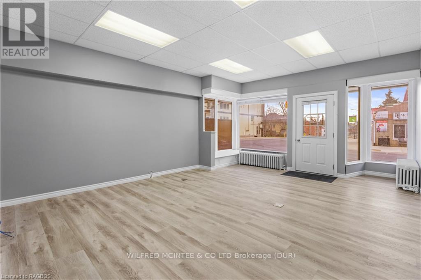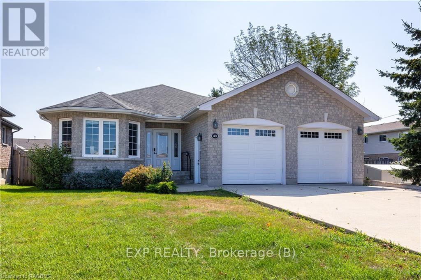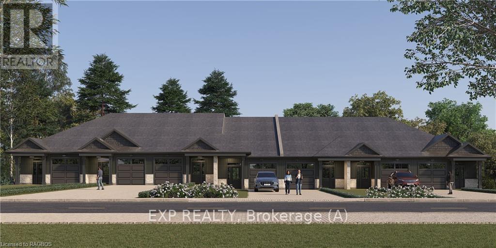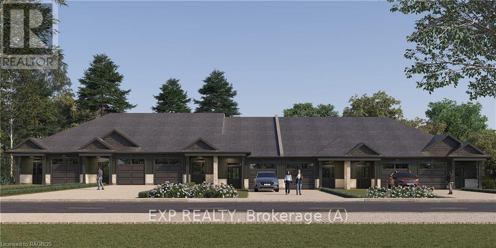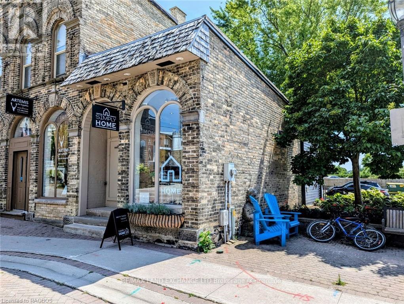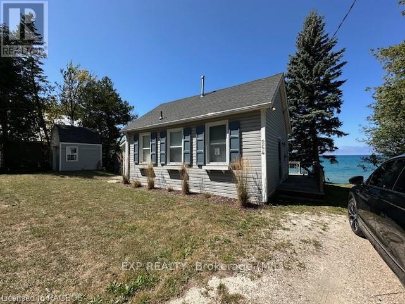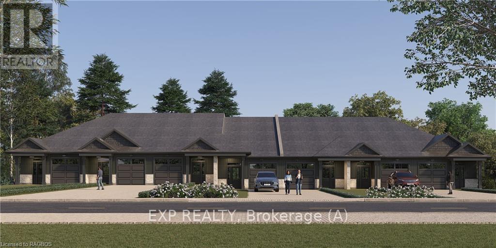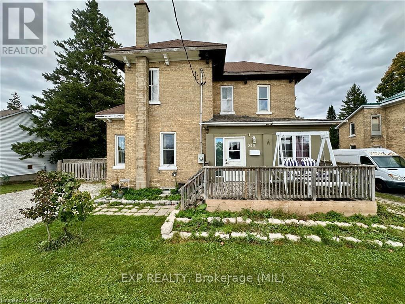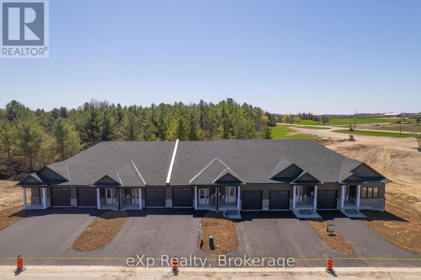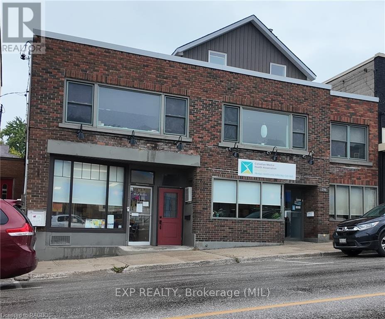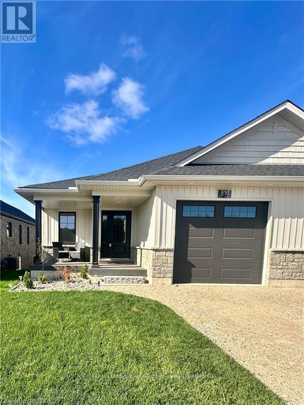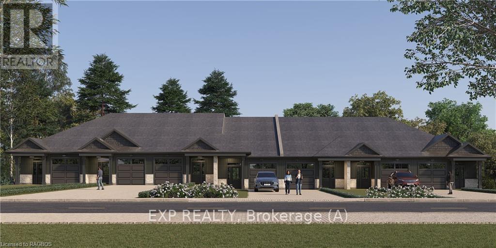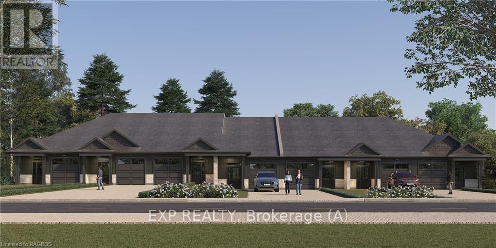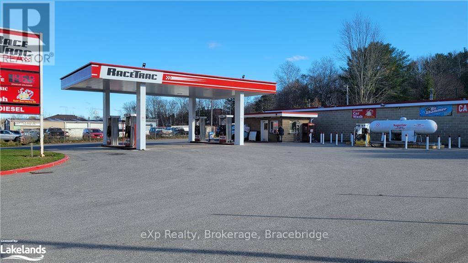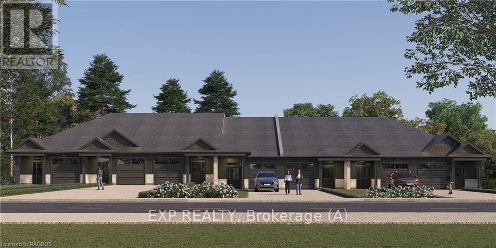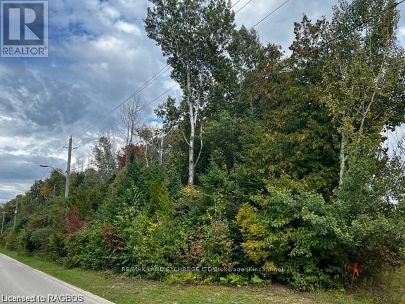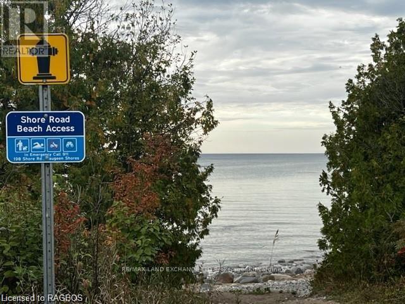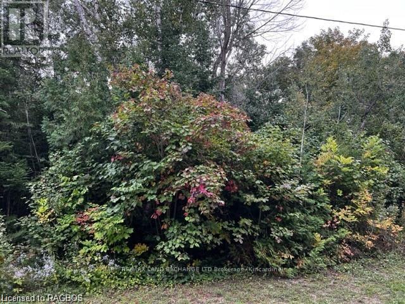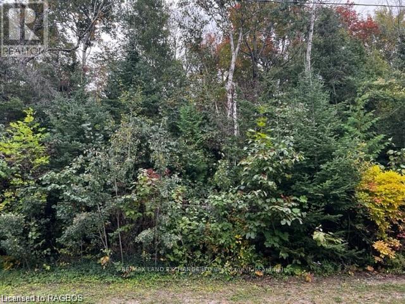215 Garafraxa Street N
West Grey, Ontario
3300sq.ft two storey building has 1 street front retail/office/salon unit, 2 residential apartments, a basement for storage and laundry, and a right-of-way alley at the rear with 2 dedicated parking spots and a small yard space with rear deck and balcony. The second floor is a 2 bedroom residential apartment with kitchen, living room, laundry, balcony/deck and 2 entrances. The main floor consists of a commercial space with a 2pc bathroom and storefront entrance with display window and signband. The rear of the main floor has a 1 bedroom apartment with living room, kitchen, 3pc bathroom, and walkout to deck. There is a full basement, 200 amp hydro breakers, natural gas heat and natural gas water heater (owned and new in 2019), and a new membrane roof (2019). (id:48850)
463 Ivings Drive
Saugeen Shores, Ontario
This 1228 sqft freehold townhome at 463 Ivings Drive in Port Elgin is just about complete; the kitchen will be going in shortly. The main floor features an open concept living room, dining room and kitchen, with hardwood floors, Quartz kitchen counters, & 9ft patio doors leading to a 10'11 x 10 covered deck, primary bedroom with a 4pc ensuite bath and walk-in closet, laundry room off the garage and a 2pc powder room. The basement is finished including 2 bedrooms, 4pc bath, family room with gas fireplace and utility room with plenty of storage. This unit is heated with a gas forced air furnace and gas fireplace; cooled with central air. HST is included in the asking price provided that the Buyer qualifies for the rebate and assigns it to the Builder on closing. Exterior includes a brick exterior, concrete drive, and sodded yard. No condo fee, you do your own exterior maintenance. (id:48850)
Pt Lt 1 Bell Drive
Northern Bruce Peninsula, Ontario
CLEARED, LEVELED vacant lot and ready to get started at building your dream home or cottage located on this year round maintained road, Bell Drive in the desirable community of Pike Bay!! Located on a quiet road just a 10 minute walk to Lake Huron and close proximity to Pike Bay's general store, LCBO and restaurant. Large yard for stargazing the clear skies on the Bruce Peninsula. The property to the south is for sale offering a great home or cottage and this vacant lot can be added as extra privacy. (MLS® 40467750). (id:48850)
3 - 275 10th Street
Hanover, Ontario
Office space available in downtown Hanover. 36 month Lease preferred- $650.00/month. (12 month lease- $700.00/month). Includes heating, air conditioning, electrical, water/sewer, snow plowing of main parking lot and shared use of common washrooms and kitchenette.\r\nExterior signage on existing sign 46"" wide x 23"" high.\r\n*** Units 1 and 3 are interconnected and can be leased together. (id:48850)
409 Saddler Street W
West Grey, Ontario
5000sq.ft Commercial Building with office and warehouse space on a secure perimeter fenced 0.79 acre corner lot. Ample parking and storage space in gravel yard and additional curb side parking for customers on dead end street. The building features a 10ft rear loading door, new insulation and poly membrane roof installed in 2018 (with 25yr warranty), new hot water tank (owned) in 2023, and is heated with Natural Gas. The property is located close to Durham Community Centre (arena, sports field, community garden, play grounds, and dog park) with easy access to Hwy 6 and Grey Rd 4. The warehouse building and yard are currently being used for tenant storage leases, the office spaces are available (not leased). (id:48850)
60 Ross Street
Kincardine, Ontario
Excellent building lot for sale in the downtown core of the vibrant village of Tiverton. Steps from downtown shopping, rec centre, ball diamonds and parks sits this building parcel ready for for permit. (id:48850)
138268 Grey Road 112
Meaford, Ontario
On the edge of the dynamic town of Meaford, this 2 acre country property is beautifully situated in a farming neighbourhood with so much to offer. Just up the road is the Tom Thomson trail for hiking, Irish Mountain lookout for a picnic, or the hunters and anglers club for camaraderie. You are moments from the harbour and marina, diverse restaurants, Meaford Hall, farmers' market, and the new library - yet deer and wild turkeys wander across the rural view outside your windows. The house, rich in character, features a sunroom at the front and a family room at the back, both giving access to natural light and out to lovely lawns. These are perfect spaces for family and friends to hang out for a coffee or a feast of highly praised local produce. Upstairs are three bedrooms and a bath and in the basement there is a second living quarters with separate entrance, great for visitors or rental income. With a natural gas furnace, air conditioning, and a metal roof added in 2015, this is a cozy family home. The garage/shop is huge - 75' x 30' - with the first 30 feet an insulated workshop currently rented for storage income; tons of potential for a wide array of activities. Enjoy this country retreat in a sought-after neighbourhood! Seller willing to consider VTB mortgage for 1-3 years at 3.5% with $150,000 down. (id:48850)
43 Charlesworth Crescent
South Bruce Peninsula, Ontario
Escape to your perfect getaway, year-round! Nestled in a private spot, this bright 2 bedroom home or cottage offers ultimate tranquility. Very close walk to the sandy, private beach. The perfect area for windsurfing, kayaking, fishing or just sitting on the beach. The number 1 spot for beginner kite surfers in the Province of Ontario! The main 4 pc bathroom is spacious with separate walk-in shower and laundry facilities. There are 2 walk-in closets, a 2 pc ensuite in primary bedroom; convenience is key. The open layout makes relaxation and entertaining a breeze complete with inviting cedar wood cathedral ceilings, dual decks perfect for basking in the sun or admiring the stars. Whether you seek a serene retreat or a forever home, this charming property has it all. Private back yard with your very own firepit for evenings filled with laughter and warmth. There is a well built, storage building for all the toys or extra accommodation. (id:48850)
19 Walker Way
South Bruce Peninsula, Ontario
Phenomenal display of modern home comfort. Open the door to a lifestyle like no other - you won't believe your eyes! You will be astounded by the appeal of this exceptional executive property. Enjoy privacy, peace, and quiet on this estate size lot, tucked away on a low traffic street. Located just 15 minutes north of Saugeen Shores up the scenic Southampton Parkway, 1km from Lake Huron and Canada’s #1 rated freshwater beach! This one has it all. Showcasing a grand foyer leading to a remarkable AYA Kitchen featuring an oversized quartz island and bar seating for 6, jaw-dropping vaulted ceilings and views of the surrounding natural landscape from a soaring wall of windows, and an impressive 4-panel sliding glass door. A brilliant open concept plan, with beautiful engineered hardwood flooring, shows off the splendor of this home from all angles. Enjoy easy living with a main level master bedroom and full ensuite washroom, including a 6ft tiled shower, step-in closets, and a separate main floor laundry room. The main level office space is large and versatile. Fantastic layout with great flow and direct access from the garage. Come home to a brand-new concrete driveway. An ICF constructed home, this property has both aesthetic appeal and incredible efficiency. Come and see it for yourself - you will be glad you did! (id:48850)
120 Devinwood Avenue
Brockton, Ontario
Nestled in the desirable Walker West subdivision of Walkerton, Ontario, this stunning new build semi-detached home offers an impressive 1,450 square feet of beautifully designed living space, along with an additional 1,300 square feet of finished basement. The basement presents endless possibilities for entertaining or creating extra living space, and it conveniently walks out to the rear yard. It’s also roughed in for a second kitchen, making it ideal for multi-generational living or additional rental potential. The main level features two spacious bedrooms and two modern bathrooms, ensuring both comfort and convenience. You’ll appreciate the elegant luxury vinyl plank flooring that seamlessly complements the gorgeous quartz countertops and custom cabinetry throughout the home. Enjoy the cool comfort of central air conditioning, and take advantage of the inviting outdoor space, complete with a fully fenced yard, concrete driveway, and a comprehensive landscaping package. For your peace of mind, this home will also be registered in the Tarion Warranty Program. Call today to arrange your viewing. (id:48850)
932 Queen Street
Kincardine, Ontario
Kincardine core area commercial property. Mechanical upgrades, drywall , insulation and structural renovations have been started on this 1700 sq.ft free standing brick building. The 268 ft. deep lot could be retained in it's natural state or cleared to provide ample parking for your intended business. There are 2 washrooms on the main floor and a (roughed -in) bathroom on the 2nd floor. The C-1 commercial zoning does permit a residential apartment(s) in the rear and on the 2nd floor. Basement walls have been spray foamed. Property is being sold As-IS. Take a look and see if this could be the new home for your next business venture. (id:48850)
122 Devinwood Avenue
Brockton, Ontario
Nestled in the desirable Walker West subdivision of Walkerton, Ontario, this stunning new build semi-detached home offers an impressive 1,450 square feet of beautifully designed living space, along with an additional 1,300 square feet of finished basement. The basement presents endless possibilities for entertaining or creating extra living space, and it conveniently walks out to the rear yard. It’s also roughed in for a second kitchen, making it ideal for multi-generational living or additional rental potential. The main level features two spacious bedrooms and two modern bathrooms, ensuring both comfort and convenience. You’ll appreciate the elegant luxury vinyl plank flooring that seamlessly complements the gorgeous quartz countertops and custom cabinetry throughout the home. Enjoy the cool comfort of central air conditioning, and take advantage of the inviting outdoor space, complete with a fully fenced yard, concrete driveway, and a comprehensive landscaping package. For your peace of mind, this home will also be registered in the Tarion Warranty Program. Call today to arrange your viewing. (id:48850)
2 - 12 Wallace Street
Brockton, Ontario
PRISTINE COMMERCIAL SPACE AVAILABLE FOR LEASE IN WALKERTON. Total of 800 sq. ft. available for lease in this well located and well maintained professional building. Situated on the upper level with the potential for many business opportunities. The landlord is flexible and willing to create and customize the square footage you require to operate your business from. Currently this beautiful space includes a reception area (that could be an additional office), 2 offices (with potential to be 3 offices) and a 2 Pc Bathroom. Ample parking is a huge bonus. Excellent opportunity for office space, personal care services, counselling service and the list goes on! Cost of lease is $1350/month + HST with landlord responsible for heat, hydro, property taxes, snow removal, water and sewer and exterior building maintenance. Tenant is responsible for internet, signage and insurance. Call to discuss the possibilities! (id:48850)
E1/2 Lt 9 Concession 8
Chatsworth, Ontario
This is the definition of 'God's Country'. Over 114 acres of picturesque tranquility with the sweet sounds of nature gently piercing the often silent forest. Tremendous logging potential with acre after acre of hardwood. Tons of Maple and chock full of many varieties.\r\nTree stands abound( three enclosed), in this hunters' paradise. There's a 5 km. trail for ATV and snowmobiling adventures or just for a stress releasing peaceful walk. There's a maintained ATV, snowmobile trail running right by the property.\r\n15 minutes to Owen Sound and the myriad of amenities offered there. 30 minutes to Beaver Valley, 45 min to Blue Mountain\r\nThis lot does have hydro! (id:48850)
3 - 12 Wallace Street
Brockton, Ontario
COMMERCIAL SPACE AVAILABLE FOR LEASE IN WALKERTON. Total of 2800 sq. ft. available for lease in this well located and well maintained professional building. The landlord is flexible and willing to create and customize the square footage you require to operate your business from. Ample parking is a bonus. Excellent opportunity for office space, daycare or gym and the list goes on! Cost of lease is $13/square foot with landlord responsible for heat, hydro, property taxes, snow removal, water and sewer and exterior building maintenance. Tenant is responsible for internet, signage and insurance. Call to discuss the possibilities! (id:48850)
383318 Concession Road 4
West Grey, Ontario
Extensively renovated 1.5 storey home with 4 bedrooms, 2 bathrooms, and an addition. Main floor consists of: kitchen with island and dining room; good sized living room with electric fireplace and French doors leading to deck, and entrance to the mudroom; master bedroom with double closets; two 3 pc bathrooms, one recently renovated and complete with shower and laundry room, the second has a jacuzzi tub. Second floor has 3 good sized bedrooms, the largest bedroom has 4 closets. Lower level has finished family room walk up to main floor, and the balance is undeveloped storage and utility room for combo wood/oil furnace, hot water, water softener, and wood storage. The east deck has a hot tub with gazebo, there is also a deck on the west side. Currently a cash crop/beef farm but previously having hosted hunter/jumper shows, this property has it all. It has an indoor riding arena 60' x 120' (currently used for storage) with an addition containing stalls and a heated viewing room, as well as an outdoor sand ring 120' x 240'. Additional outbuildings include: building 1: a lounge room 37' x 16'' with a kitchen and storage room being 31'x30'; building 2: an implement shed 35'x33'; building 3: 30'x61' hay storage shed; and a bank barn 62'x40' set up for loose housing with a manger and fenced concrete yard, and a 14'x20' addition used as a chicken coop; and a steel upright grain silo (3500 bushels). This all is contained on 192 acres with approximately 90 workable, the balance being primarily cedar bush. (id:48850)
383318 Concession Road 4
West Grey, Ontario
192 acre Equestrian farm in West Grey with 90 acres workable. Extensively renovated 1.5 storey home with 4 bedrooms, 2 bathrooms, and an addition. Main floor consists of: kitchen with island and dining room; good sized living room with electric fireplace and French doors leading to deck, and entrance to the mudroom; master bedroom with double closets; two 3 pc bathrooms, one recently renovated and complete with shower and laundry room, the second has a jacuzzi tub. Second floor has 3 good sized bedrooms, the largest bedroom has 4 closets. Lower level has finished family room walk up to main floor, and the balance is undeveloped storage and utility room for combo wood/oil furnace, hot water, water softener, and wood storage. The east deck has a hot tub with gazebo, there is also a deck on the west side. Currently a cash crop/beef farm but previously having hosted hunter/jumper shows, this property has it all. It has an indoor riding arena 60' x 120' (currently used for storage) with an addition containing stalls and a heated viewing room, as well as an outdoor sand ring 120' x 240'. Additional outbuildings include: building 1: a lounge room 37' x 16'' with a kitchen and storage room being 31'x30'; building 2: an implement shed 35'x33'; building 3: 30'x61' hay storage shed; and a bank barn 62'x40' set up for loose housing with a manger and fenced concrete yard, and a 14'x20' addition used as a chicken coop; and a steel upright grain silo (3500 bushels). This all is contained on 192 acres with approximately 90 workable, the balance being primarily cedar bush. (id:48850)
258934 Gordon Sutherland Parkway
Georgian Bluffs, Ontario
A fabulous farm property located in an idyllic local! This lovely 72 acre farm features 65 acres of cleared land with approx. 55 workable. Plenty of pasture area. 2 barns and a garage. Three wells on the property. Barn has its own well and 100 amp service. The charming 1.5 storey century farm house features a great room with field stone fireplace. This home is economically heated with two wood stoves and radiant baseboards throughout. A large eat in kitchen has a fabulous pantry attached. The main floor also features an additional front living room, den and 2pc bath. Upstairs are 4 nice sized bedrooms and large 4 pc bath. A lovely orchard awaits outside with 8 apple trees, 4 cherry, and 3 pear. Plenty of room for a vegetable garden. Located along the bruce trail - this would be a lovely spot for a farm stand. \r\n\r\n2023 - new well pump and well casing at house well; \r\n2020 - new boiler; \r\n2013 - updated electrical; \r\n2012 - barn well; \r\n2012 - oil tank (id:48850)
Pt Lt 20 Concession 5
Chatsworth, Ontario
Gorgeous 2 acre building lot Near McCullough Lake! Paved road location not far from Hwy 6 so easy access to Owen Sound, Hanover, Chatsworth and points beyond. It's a treed lot with mostly young maple. There is an area that appears to have been started as a building envelope that only has small seedlings to clear. McCullough Lake is just around the corner and the property comes with rights to the boat launch. (id:48850)
177 Durham Street
Kincardine, Ontario
Located in a most desirable setting only a stones throw away from Kincardine's Dunsmoor Park, The historic Kincardine Beach Pavilion, The famous Rock Gardens and the boardwalk sits this very unique four season landmark home or cottage! The custom built 2+1 bedroom home has served incredibly well as a beachside family retreat for several decades. With over 2100 sq.ft of comfortable living space the possibilities are endless for this property as a year round home, cottage, investment or retirement property. Call your REALTOR® to schedule your personal viewing today! (id:48850)
4 Elora Street N
Minto, Ontario
Excellent commercial space in Harriston located on the corner of the main intersection. This bright and clean space has great bay windows and consists of approximately 550 square feet with a large main room, 2 additional rooms, and 1 bathroom. Superb layout for retail and offices. Ample space for signage and branding. A gravel parking lot for employees is situated at the back of the building. Curb side parking lines the front entrance and south side street. (id:48850)
803 23rd Street E
Owen Sound, Ontario
Fully wheelchair accessible home including roll in shower, cabinetry and wide doors. Elevator allows wheelchair access from garage to main floor and basement. Turnkey home in lovely condition. Home features open concept with gorgeous hardwood floors, a bay window, and tons of natural light. The kitchen has a built in oven, countertop range and hidden laundry. Large deck off the dining room and access off the primary bedroom. Primary bedroom has ensuite with no-barrier tiled shower. 2 bedrooms with additional 4 pc bath complete the main level. Home is generator ready, forced air natural gas with central air. Large unfinished basement with plenty of space for a family room and a workshop; a bathroom is already roughed-in. Large 2car garage with additional garage door to access rear yard; fully insulated and drywalled. Stone front and low maintenance vinyl siding. Schools in the area, close to shopping and public transit. This home shows beautifully! (id:48850)
7 - 300 Canrobert Street
Arran-Elderslie, Ontario
Introducing Paisley Pines, an enchanting collection of seven townhomes harmoniously nestled within a natural landscape, exuding a delightful small-town charm. Each residence, soon to be finished, features luxurious finishes, highlighted by sophisticated quartz countertops and inviting fireplaces in the living areas. The basement boasts nine-foot ceilings and large patio doors that flood the space with natural light. Every detail has been thoughtfully considered, including energy-efficient heating systems. All of these town homes have been designed for contemporary living, these homes offer three generous bedrooms and three bathrooms, showcasing upgraded lighting, fixtures, and appliances. if you would like to pick your own appliances, the option to remove the appliances from your purchase price is available by taking off $10,000. Each unit is fitted with high-quality soft-close cabinets throughout, ensuring a blend of functionality and elegance. A notable highlight is the walkout basement, which includes a charming covered outdoor space. By engaging in the presale, you can personalize your home with options such as an expanded balcony, customized cabinet colours, and bespoke design elements in collaboration with our design coordinator. The exceptional beauty of these homes is complemented by their surprisingly competitive pricing. Don’t miss this opportunity— reserve your spot in this remarkable community. (id:48850)
6 - 300 Canrobert Street
Arran-Elderslie, Ontario
Introducing Paisley Pines, an enchanting collection of seven townhomes harmoniously nestled within a natural landscape, exuding a delightful small-town charm. Each residence, soon to be finished, features luxurious finishes, highlighted by sophisticated quartz countertops and inviting fireplaces in the living areas. The basement boasts nine-foot ceilings and large patio doors that flood the space with natural light. Every detail has been thoughtfully considered, including energy-efficient heating systems. All of these town homes have been designed for contemporary living, these homes offer three generous bedrooms and three bathrooms, showcasing upgraded lighting, fixtures, and appliances. if you would like to pick your own appliances, the option to remove the appliances from your purchase price is available by taking off $10,000. Each unit is fitted with high-quality soft-close cabinets throughout, ensuring a blend of functionality and elegance. A notable highlight is the walkout basement, which includes a charming covered outdoor space. By engaging in the presale, you can personalize your home with options such as an expanded balcony, customized cabinet colours, and bespoke design elements in collaboration with our design coordinator. The exceptional beauty of these homes is complemented by their surprisingly competitive pricing. Don’t miss this opportunity— reserve your spot in this remarkable community. (id:48850)
284 Harbour Street
Kincardine, Ontario
Located on Kincardine's famous Harbour Street sits this adorable solid brick commercial building with 440 square feet of prime retail space with an additional 350 in the lower level with kitchenette and bathroom. This location enjoys tons of foot traffic with its unique location between Kincardine's Historic Lighthouse and the downtown core. Call to schedule your personal viewing today! (id:48850)
264 Goderich Street
Kincardine, Ontario
THEY AREN'T MAKING LAND LIKE THIS ANYMORE! This stunning waterfront property on Lake Huron offers a peaceful retreat just steps from the water, with 96 feet of pristine lake frontage. The 3-bedroom, 1-bath home, complete with a bunkie, is nestled on a quiet, one-way street in Kincardine, close to downtown, the harbour, and all amenities. It’s perfect as a cottage or year-round home. Enjoy breathtaking lake views and world-famous sunsets. The property includes a beach stone fireplace, beachside retaining wall to prevent erosion and space for guests in the private bunkhouse. With potential for rental income, don’t miss this rare opportunity to own a slice of lakeside paradise! (id:48850)
5 - 300 Canrobert Street
Arran-Elderslie, Ontario
Introducing Paisley Pines, an enchanting collection of seven townhomes harmoniously nestled within a natural landscape, exuding a delightful small-town charm. Each residence, soon to be finished, features luxurious finishes, highlighted by sophisticated quartz countertops and inviting fireplaces in the living areas. The basement boasts nine-foot ceilings and large patio doors that flood the space with natural light. Every detail has been thoughtfully considered, including energy-efficient heating systems. All of these town homes have been designed for contemporary living, these homes offer three generous bedrooms and three bathrooms, showcasing upgraded lighting, fixtures, and appliances. if you would like to pick your own appliances, the option to remove the appliances from your purchase price is available by taking off $10,000. Each unit is fitted with high-quality soft-close cabinets throughout, ensuring a blend of functionality and elegance. A notable highlight is the walkout basement, which includes a charming covered outdoor space. By engaging in the presale, you can personalize your home with options such as an expanded balcony, customized cabinet colours, and bespoke design elements in collaboration with our design coordinator. The exceptional beauty of these homes is complemented by their surprisingly competitive pricing. Don’t miss this opportunity— reserve your spot in this remarkable community. (id:48850)
924 Bogdanovic Way
Kincardine, Ontario
If a lakeside lifestyle beckons you and if you are looking for a quieter, quainter way of life, you won't want to miss this awe-inspiring, contemporary bungalow now under construction by Bogdanovic Homes in Crimson Oak Valley subdivision in Kincardine. Showcasing executive-style residences, where no home looks the same, individuality is at the fore with estate size frontages and each home has the finest finishes. This spectacular bungalow features ornate roof lines, brick and stucco facade and the ever-popular large front porch, a welcoming way to greet your guests. Step inside and the WOW factor commences with an 11' high foyer and walk-in coat closet plus a very convenient and nice size mud room/laundry room with access to the garage. The open floor plan commences as you walk into the stunning great room also boasting an 11' ceiling plus a gas fireplace and wall of over-sized windows; the dinette offers access to a covered porch for backyard enjoyment; the spectacular kitchen enjoys a large island plus plenty of cabinetry and counter space plus a chef's dream: the large walk-in pantry which can be home to all your cooking requirements and even the coffee corner. For added privacy, an 11' high hallway off the foyer leads to three good-sized bedrooms including the gorgeous primary retreat with spa inspired 4 pc ensuite and large walk-in closet. Completing this very desirable home is a large unfinished basement with almost 9' ceilings, a double car garage (with added space for your toys and garden equipment), concrete driveway and sodded yard. (id:48850)
279 1st Avenue S
Arran-Elderslie, Ontario
Welcome to 279 1st Avenue South in the town of Chesley. This affordable home sits on a good sized lot offering lots of living space on the main level with access to the fully fenced yard and large new deck. Upstairs has four bedrooms and a full bathroom. Both bathrooms have been updated, large kitchen and large living room offer space for hosting or room for a growing family. Contact your agent for more information. (id:48850)
201 Cargill Road
Brockton, Ontario
Looking for a space to lease with a special character, charm & uniqueness? Surrounded by the Teeswater River and located in the popular tourist destination of Cargill, this 1100 sq.ft., fully renovated space provides many fantastic opportunities while being economically attainable. You will love the modern and eclectic feel upon entry, as well as the brightness, openness and the amazing river views! High, tin clad ceilings, hardwood floors, a large conversation area/front reception and even a walk in bank vault (in the east lease offering) are a few of the intriguing features making this a beautiful space that would work well as an office/business service, training centre, retail outlet, and health & wellness centre to name a few. Full basement possibly available in the lease with 8 foot ceilings which could be utilized nicely in may ways. 2 pc. bathroom. An affordable, neat package to begin your journey! Adjoining unit also for lease. (id:48850)
119 Old Bridge Road South
West Grey, Ontario
Escape to your own 3.63-acre private oasis with a serene, park-like setting. Just a short walk down the road brings you to the Saugeen River. Fish for Brown and Speckled Trout in the year-round Aljoe Creek, which winds through the property. Enjoy outdoor adventures on nearby decommissioned train tracks, perfect for snowmobiling and ATV rides. There are 2 hickory sheds. One is 14' x 28', and the other is 8'x12' with hydro. Host unforgettable gatherings in the 16x16 gazebo overlooking a stunning rock garden. With plenty of room for friends to park their RVs or set up tents, this space is made for memorable get-togethers. And when you’re ready for a change of pace, Hanover is just minutes away. (id:48850)
4 - 300 Canrobert Street
Arran-Elderslie, Ontario
Introducing Paisley Pines, an enchanting collection of seven townhomes harmoniously nestled within a natural landscape, exuding a delightful small-town charm. Each residence, soon to be finished, features luxurious finishes, highlighted by sophisticated quartz countertops and inviting fireplaces in the living areas. The basement boasts nine-foot ceilings and large patio doors that flood the space with natural light. Every detail has been thoughtfully considered, including energy-efficient heating systems. All of these town homes have been designed for contemporary living, these homes offer three generous bedrooms and three bathrooms, showcasing upgraded lighting, fixtures, and appliances. if you would like to pick your own appliances, the option to remove the appliances from your purchase price is available by taking off $10,000. Each unit is fitted with high-quality soft-close cabinets throughout, ensuring a blend of functionality and elegance. A notable highlight is the walkout basement, which includes a charming covered outdoor space. By engaging in the presale, you can personalize your home with options such as an expanded balcony, customized cabinet colours, and bespoke design elements in collaboration with our design coordinator. The exceptional beauty of these homes is complemented by their surprisingly competitive pricing. Don’t miss this opportunity— reserve your spot in this remarkable community. (id:48850)
290 10th Street
Hanover, Ontario
Looking for the perfect commercial retail space? Discover two renovated storefronts in downtown Hanover, situated on the sunny side of the street. One Store front is approx. 1350 sq. ft. and the other is approx. 1440 sq. ft. This building also has a residential 1-Bedroom unit which features a stylish loft and a private fenced yard. Both retail units and the apartment are currently rented in this well maintained building. (id:48850)
203 Cargill Road
Brockton, Ontario
Looking for a space to lease with a special character, charm & uniqueness? Surrounded by the Teeswater River and located in the popular tourist destination of Cargill, this 1100 sq.ft.,fully renovated space provides many fantastic opportunities while being economically attainable. You will love the modern and eclectic feel upon entry, as well as the brightness, openness and the amazing river views! High, tin clad ceilings, hardwood floors, a large conversation area/front reception and even a walk in bank vault (in the east lease offering) are a few of the intriguing features making this a beautiful space that would work well as an office/business service, training centre, retail outlet, and health & wellness centre to name a few. Full basement possibly available in the lease with 8 foot ceilings which could be utilized nicely in may ways. 2 pc. bathroom. An affordable, neat package to begin your journey! Adjoining unit also for lease. (id:48850)
816 23rd Avenue
Hanover, Ontario
This recently built semi-detached home with a finished walk out basement is located in one of Hanover's newest subdivisions along County Rd 28! This home includes everything you need on the main level with 2 bedrooms, 2 bathrooms, option for main floor laundry, and an open concept kitchen/living/dining room. Patio doors walk out to your covered back deck from your living room. The finished basement has in floor heating, a 3rd bedroom and bathroom, a bright and spacious rec room with a walkout to an additional covered concrete patio. Additionally, there is a laundry room leading to an unfinished storage room also located in the basement. Tarion Warranty and an asphalt driveway to be done in near future are included in the purchase. (id:48850)
3 - 300 Canrobert Street
Arran-Elderslie, Ontario
Introducing Paisley Pines, an enchanting collection of seven townhomes harmoniously nestled within a natural landscape, exuding a delightful small-town charm. Each residence, soon to be finished, features luxurious finishes, highlighted by sophisticated quartz countertops and inviting fireplaces in the living areas. The basement boasts nine-foot ceilings and large patio doors that flood the space with natural light. Every detail has been thoughtfully considered, including energy-efficient heating systems. All of these town homes have been designed for contemporary living, these homes offer three generous bedrooms and three bathrooms, showcasing upgraded lighting, fixtures, and appliances. if you would like to pick your own appliances, the option to remove the appliances from your purchase price is available by taking off $10,000. Each unit is fitted with high-quality soft-close cabinets throughout, ensuring a blend of functionality and elegance. A notable highlight is the walkout basement, which includes a charming covered outdoor space. By engaging in the presale, you can personalize your home with options such as an expanded balcony, customized cabinet colours, and bespoke design elements in collaboration with our design coordinator. The exceptional beauty of these homes is complemented by their surprisingly competitive pricing. Don’t miss this opportunity— reserve your spot in this remarkable community. (id:48850)
11 - 332 Concession 6
Saugeen Shores, Ontario
Charming home nestled in the meticulously maintained Saugeen Acres park. This delightful residence boasts two spacious bedrooms, a bright living room, and an open-concept kitchen that seamlessly flows into the dining area. Enjoy the convenience of a large bathroom with laundry. Relax on one of the two decks, including a fully covered option at the back for all-weather enjoyment. The inviting backyard features a lovely patio and a small shed for your storage needs. Don't miss the chance to explore this beautifully maintained home! Enjoy the virtual tour or schedule your visit with your REALTOR® today! (id:48850)
2 - 300 Canrobert Street
Arran-Elderslie, Ontario
Introducing Paisley Pines, an enchanting collection of seven townhomes harmoniously nestled within a natural landscape, exuding a delightful small-town charm. Each residence, soon to be finished, features luxurious finishes, highlighted by sophisticated quartz countertops and inviting fireplaces in the living areas. The basement boasts nine-foot ceilings and large patio doors that flood the space with natural light. Every detail has been thoughtfully considered, including energy-efficient heating systems. All of these town homes have been designed for contemporary living, these homes offer three generous bedrooms and three bathrooms, showcasing upgraded lighting, fixtures, and appliances. if you would like to pick your own appliances, the option to remove the appliances from your purchase price is available by taking off $10,000. Each unit is fitted with high-quality soft-close cabinets throughout, ensuring a blend of functionality and elegance. A notable highlight is the walkout basement, which includes a charming covered outdoor space. By engaging in the presale, you can personalize your home with options such as an expanded balcony, customized cabinet colours, and bespoke design elements in collaboration with our design coordinator. The exceptional beauty of these homes is complemented by their surprisingly competitive pricing. Don’t miss this opportunity— reserve your spot in this remarkable community. (id:48850)
297 Lakeshore Road N
Meaford, Ontario
Discover a rare opportunity to own a waterfront lot of over half an acre in Meaford, boasting 120 feet of stunning, clean shoreline. Set in a cherished community, this unique property offers privacy with mature trees and the utmost exclusivity—lots in this area rarely come on the market. The site is primed for you to build the home of your dreams, with all services available right at the lot line and an existing garage sold ""as is.""\r\n\r\nSwim, paddle-board, or kayak from your own property, or simply relax and take in the sunrise over the water. Minutes from the heart of Meaford where the charm of small-town life is enhanced with access to year-round outdoor adventure. With proximity to scenic trails, ski hills (Blue mountain 30 min), world class golf courses and the Georgian Bay, it's a haven for nature lovers and those looking for a serene waterfront lifestyle. (id:48850)
793 Vindin Street
Midland, Ontario
Opportunity isn't knocking, it's kicking in the front door! Outstanding once in a lifetime opportunity to step into this very successful, turn key operation. Ideal for an entrepreneurial family to take this business to the next level, with the possibility to dramatically increase sales on the very first day! A superior level of corporate support will assist you in achieving your rapid growth goals. Facility consists of 4 fuel pumps/ 8 hoses with one high volume diesel pump, one of the few propane refill sites in the community/ a brand new cardlock auto propane pump. 2 year old canopy with high intensity LED lighting, a 6 bay coin operated DIY car wash w/heated floors, 2 coin operated vacuums and 2 air driers, detailing bay, recently resurfaced asphalt lot, small convienience store/ office, lottery, etc.,located on a main artery leading to the downtown corethat sees average weekly traffic of 17,000+ vehicles. Located close to areas 2 largest employers and new residential.DO NOT allow your family's better future to pass you by and call today! (id:48850)
1 - 300 Canrobert Street
Arran-Elderslie, Ontario
Introducing Paisley Pines, an enchanting collection of seven townhomes harmoniously nestled within a natural landscape, exuding a delightful small-town charm. Each residence features luxurious finishes, highlighted by sophisticated quartz countertops and inviting fireplaces in the living areas. The basement boasts nine-foot ceilings and large patio doors that flood the space with natural light. Every detail has been thoughtfully considered, including energy-efficient heating systems. All of these town homes have been designed for contemporary living, these homes offer three generous bedrooms and three bathrooms, showcasing upgraded lighting, fixtures, and appliances. if you would like to pick your own appliances, the option to remove the appliances from your purchase price is available by taking off $10,000. Each unit is fitted with high-quality soft-close cabinets throughout, ensuring a blend of functionality and elegance. A notable highlight is the walkout basement, which includes a charming covered outdoor space. By engaging in the presale, you can personalize your home with options such as an expanded balcony, customized cabinet colours, and bespoke design elements in collaboration with our design coordinator. The exceptional beauty of these homes is complemented by their surprisingly competitive pricing. Don’t miss this opportunity— reserve your spot in this remarkable community. (id:48850)
1 Shore Road
Saugeen Shores, Ontario
Lakeside building lot on Shore Road , right across the street from the lakefront properties. Only 420 ft. to Lake Huron's water's edge. Public shoreline access nearby. With servicing completed, you will soon be able to start building your dream home. A Tree Retention Plan and site plan approvals will retain the natural state and enhance the value. The developer is offering a $10,000 discount for closings in 2024. Take a drive to see where your new home can be built. (id:48850)
2 Shore Road
Saugeen Shores, Ontario
The shoreline of Lake Huron is only 480 feet away from this rare property. There are public access nearby to enjoy sunset walks on the beach . Full municipal services will be available at the lot line to start construction of your dream home or escape. The plan of Subdivision has been approved and registered to deliver title to the new owners. A tree retention plan, building envelope and building permit requirements should be discussed with Saugeen Shores Building Dept. This is as close as you can get without paying lakefront prices , often in the $millions. Ask about the $10,000 discount for 2024 closings. Start dreaming ! (id:48850)
117 Hawthorn Lane
Grey Highlands, Ontario
Welcome to Shasta, an affordable lakeside sanctuary on the serene shores of Lake Eugenia. This meticulously designed, custom-built home, completed in 2023, perfectly combines modern luxury with the tranquility of nature, creating an ideal setting for both relaxation and entertaining. Tucked away at the end of a quiet lane, Shasta offers a private, fenced-in yard that provides a safe and spacious area for children and pets to play. The expansive outdoor living space is truly the heart of this property. The large deck, equipped with a private hot tub, invites you to unwind under the stars or soak in the sun during the day. Adjacent to the deck is a screened-in Muskoka-style room, perfect for enjoying extended evenings outdoors, allowing you to immerse yourself in the natural surroundings in comfort. Inside, Shasta features 4 bedrooms and 2 1/2 bathrooms, offering ample space for family and friends. Multiple seating areas provide plenty of room for gatherings, whether you're hosting a dinner party, a cozy movie night, or a casual barbecue. For those who love the warmth of a campfire, the separate firepit area is ideal for gathering, making s’mores, or simply enjoying a quiet evening by the fire. The property boasts private lake access, with a brand-new dock installed in August 2024, offering endless opportunities for water activities or enjoying a casual drink watching the stars. Located just a short drive from Beaver Valley, Kimberly, and Collingwood, Shasta is perfectly situated for enjoying all the outdoor adventures these areas have to offer. With a 9.8 VRBO rating and a current Short-Term Accommodation (STA) license, this property generates an annual rental income of approximately $50,000, making it an excellent investment opportunity. Shasta is not just a home; it's a lifestyle. Whether you’re seeking a permanent residence, a seasonal retreat, or a savvy investment, Shasta offers the ideal outdoor space to create lasting memories and generate impressive returns. (id:48850)
5 Shore Road
Saugeen Shores, Ontario
If you love the sunsets, Lake Huron is only a short 555 ft. walk from this superb property. Located at the north end of Southampton and directly across the road from the lakefront homes, this will make the perfect spot for your new home or escape. Servicing will soon be completed for your builder to start the construction of your dream. A tree retention plan will ensure that the natural beauty of this site is maintained. Contact the building department to confirm the requirements of the site plan and the building requirements. The developer will discount the purchase price by $10,000 for any 2024 closing. Take a relaxing drive and see if lakeside living is in your future. (id:48850)
324310 Sideroad 27 Road
Meaford, Ontario
Incredible value is being offered on this tastefully renovated 3 bedroom, 2 bathroom, over 2,000 square foot home which resides on a stunning 4 acre parcel. An abundance of natural light pours into this beautiful home bringing the outdoors within. Enjoy these sweeping views over the country landscape from most rooms in the home, along with captivating sunsets. Cozy up beside your fireplace in your open concept living area, relax in your sunroom, sit outside on the inviting front porch, or enjoy the large backyard and deck area, just off the kitchen. The oversized garage provides excellent space for all your toys and tools and with plenty of beautiful lawns, gardens and apple trees to call your own. This beautiful countryside property is located near the Coffin Ridge Winery, downtown Meaford and Owen Sound. Book your showing to learn more about this excellent opportunity. (id:48850)
3 Shore Road
Saugeen Shores, Ontario
This is 1 of only 7 in this new development that will fulfill your dream to live beside Lake Huron. Thr shoreline is only 575 ft. away at less than half the cost of a similar lakefront lot.If you love the sunsets and life on the water you just have to see this property. Full municipal services will soon be install to the lot line to launch the start of the next chapter in your life.Get you builder lined up and start dreaming . The developer is offering a $10,000 discount for any 2024 closing. Call today. (id:48850)
52 Sussex Square
Georgian Bluffs, Ontario
Well maintained, clean and tastefully decorated 2/3 bedroom modular home with attached garage on leased lot. Year-round living in a peaceful community. Many updates, eat-in kitchen, spacious rooms, lots of closet space. Includes all appliances. Lovely private rear deck overlooking fields. Convenient to shopping, hospital, and golf courses. Potential Owners must be interviewed and approved by Park Management. (id:48850)

