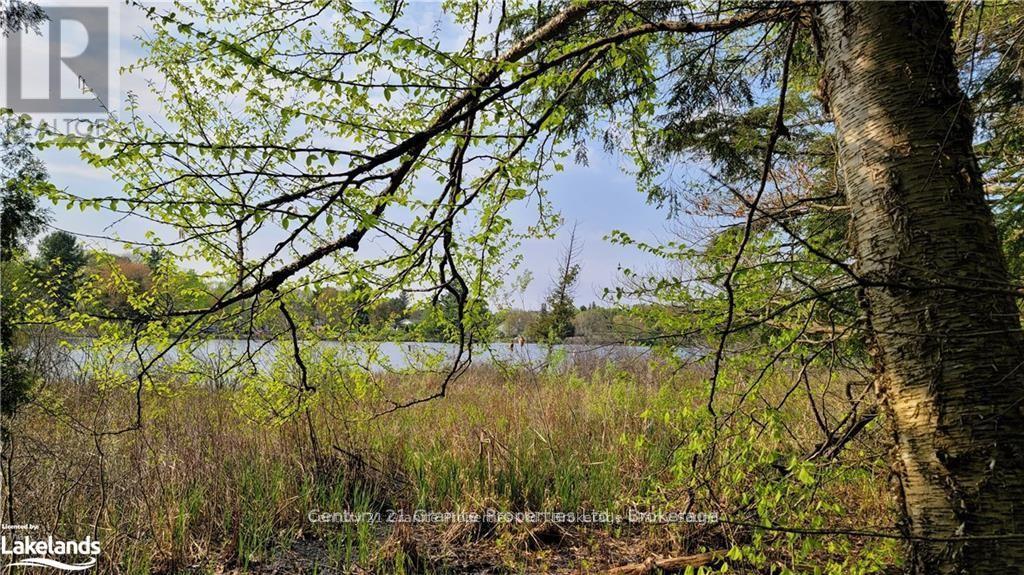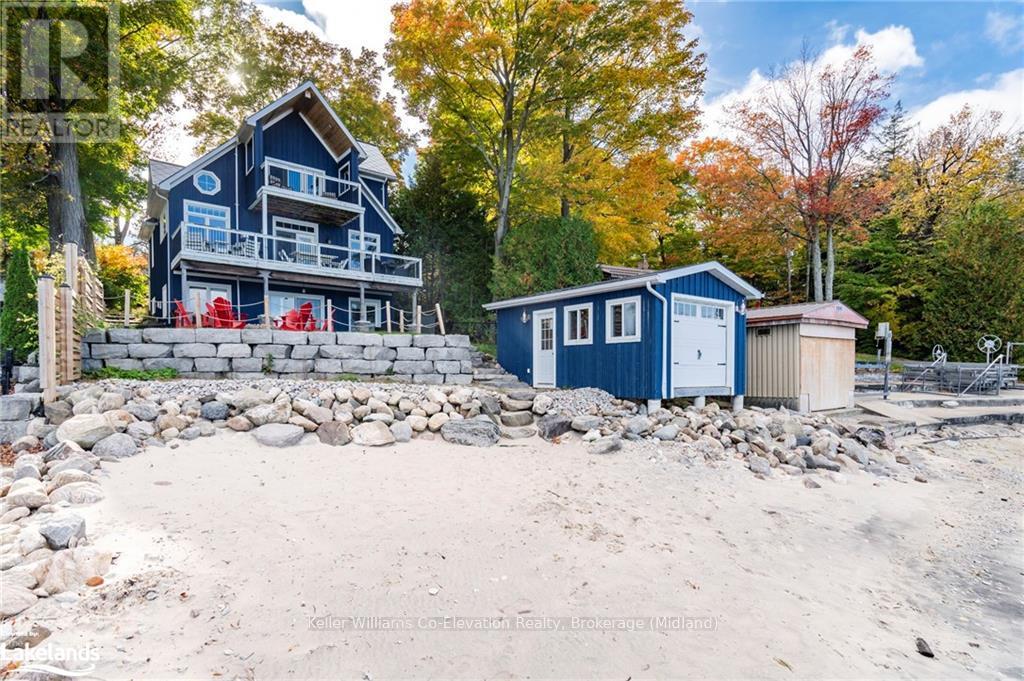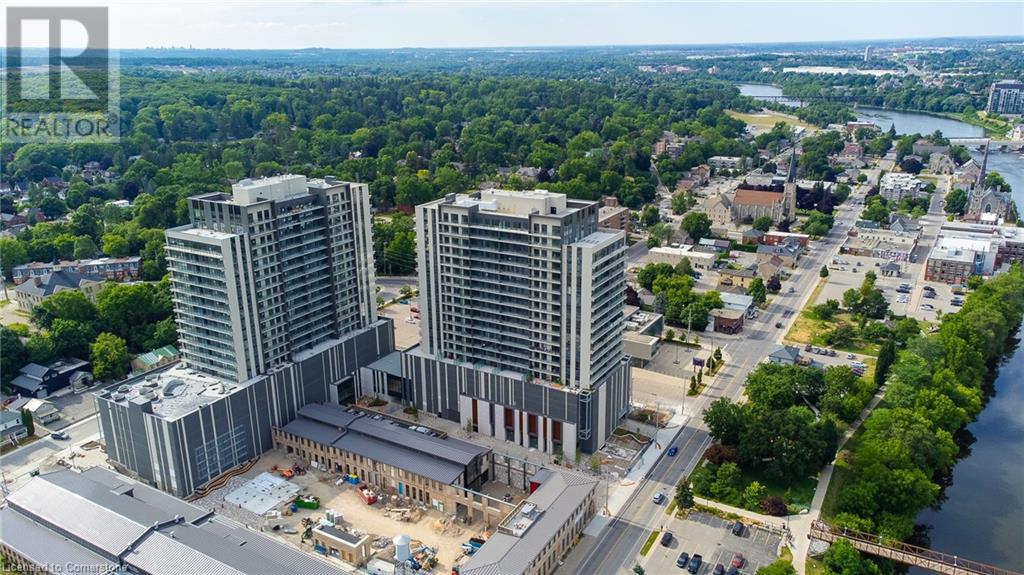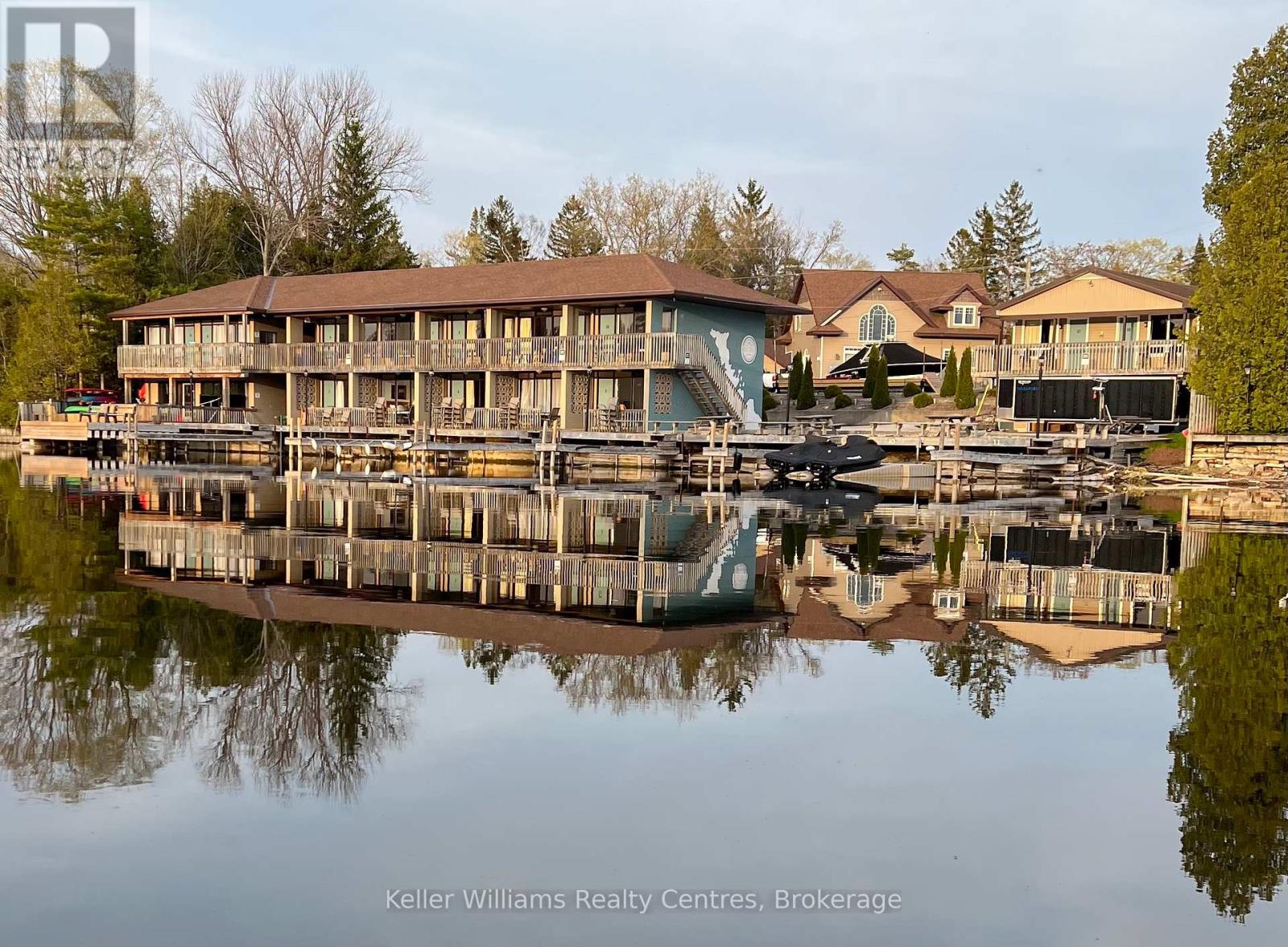3991 James Street Unit# A
Shakespeare, Ontario
Executive style bungalow semi! Welcome to this pristine, contemporary unit offering white shakers style kitchen with quartz countertops, 12 x 24 porcelain and laminate flooring throughout. Open concept entertaining area with coffered ceilings, pot lighting, gas fireplace and large sliding door access to covered patio area and deep back yard. Located in the hamlet of Shakespeare, only 30 minutes to Kitchener, and 15 minutes to Stratford. Beautiful opportunity. (id:48850)
Lot2 Louisa (Seguin Rvr) Street
Parry Sound, Ontario
This rural waterfront building lot nestled along the picturesque Seguin River, offers a serene and idyllic setting for you to bring your dream home to life. As you step onto the property, you'll immediately notice the tranquility of the surroundings. Situated in a private setting, the lot boasts a sense of seclusion, providing a retreat-like atmosphere. Yet, despite its secluded feel, it's conveniently close to all amenities, ensuring that you have access to everything you need without sacrificing the peace and quiet of rural living. The lot itself has a modest slope to the waterfront, making it ideal for a riverside walkout basement. A rough driveway has already been installed, a section has been cleared and hydro will be brought to the lot line. With almost 300 feet of shoreline, you'll have ample space to enjoy waterfront activities and breathtaking views of the Seguin River. The northwest exposure ensures that you'll be treated to stunning sunsets, casting hues of orange and pink across the sky, creating a picturesque backdrop for evening relaxation. Whether you're unwinding on the shoreline or enjoying a quiet evening on your porch, you'll be treated to nature's nightly spectacle. Seller is a local builder and a contract to build your dream home is available, if desired. Taxes Not Yet Assessed. (id:48850)
19 Allan Street W
Minto, Ontario
Newer quality bungalow with attached double garage features 3 bedrooms, 1.5 bathrooms, eat-in kitchen with patio doors to 12 x 16 rear deck, livingroom and main floor laundry. Unfinished basement has rough-in for bathroom, and a walk up to the garage. (id:48850)
Lot4 Louisa (Seguin Rvr) Street
Parry Sound, Ontario
This rural waterfront building lot nestled along the picturesque Seguin River, offers a serene and idyllic setting for you to bring your dream home to life. As you step onto the property, you'll immediately notice the tranquility of the surroundings. Situated in a private setting, the lot boasts a sense of seclusion, providing a retreat-like atmosphere. Yet, despite its secluded feel, it's conveniently close to all amenities, ensuring that you have access to everything you need without sacrificing the peace and quiet of rural living. The lot itself has a modest slope to the waterfront, making it ideal for a riverside walkout basement. A rough driveway has already been installed, a section has been cleared and hydro will be brought to the lot line. With almost 300 feet of shoreline, you'll have ample space to enjoy waterfront activities and breathtaking views of the Seguin River. The northwest exposure ensures that you'll be treated to stunning sunsets, casting hues of orange and pink across the sky, creating a picturesque backdrop for evening relaxation. Whether you're unwinding on the shoreline or enjoying a quiet evening on your porch, you'll be treated to nature's nightly spectacle. Seller is a local builder and a contract to build your dream home is available, if desired. **Taxes not yet assessed. (id:48850)
315186 Highway 6
West Grey, Ontario
UPDATED HOME AND SHOP FOR SALE! Nestled on a picturesque 1/2 acre lot along Highway 6, this delightful country property offers the perfect blend of rural tranquility and modern convenience. Located just a short 12-minute drive to Durham and 25 minutes to Owen Sound, you can enjoy the serene countryside while still being close to all the amenities you need. This charming home has been thoughtfully updated to combine classic country charm with modern comforts. Main floor features an eat in kitchen (2014 update), comfortable living room, primary bedroom, 4 Pc bath and laundry. Upper level boasts two additional bedrooms and an area for a workout room or home office. New efficient, heat pump installed 2024 providing heating and cooling along with a propane furnace as a back up source. Entire attic insulation removed and replaced with R60. 2 exterior doors replaced along with 2-triple pane windows. Bonus with a 24 x 24 insulated shop featuring 220V hydro and 2 overhead doors providing ample space for vehicles, storage, workshop, or hobby space. Whether you’re looking for a family home, a weekend retreat, or an investment opportunity, this charming updated home on Highway 6 is a must-see! (id:48850)
396436 2
Chatsworth, Ontario
Escape the hustle and bustle of city life and embrace the serenity of country living with this exceptional 2.7-acre property. Imagine your dream home nestled in this tranquil setting, where you can enjoy scenic views and the peaceful sounds of nature. This lot isn't just a place to build; it's a lifestyle change, offering privacy and a perfect balance of open space and mature trees. The property is ready for your vision, featuring a 22'x24' garage for ample storage, a drilled well, and hydro service already in place. You'll be ahead of the game, with much of the groundwork laid for your future home. Located on a paved road, this property offers easy access to the natural wonders of Grey County. Explore the nearby Grey County CP Rail Trail, or spend your days by the picturesque William Lake, just moments away. Despite its peaceful setting, you're only a 20-minute drive from the city of Owen Sound, where you'll find a regional hospital, shopping, schools, and a vibrant community with plenty of events. For those with a love for adventure, the renowned Bruce Trail and the ski slopes of Blue Mountain are just a short drive away. This is more than just a property; it's your gateway to a simpler, more fulfilling way of life in Grey County. Don't miss out on the opportunity to make this your new home! (id:48850)
1749 Champlain Road
Tiny, Ontario
Waterfront 6 month rental on Georgian Bay! Fully furnished property, located on Champlain Road. Open-concept kitchen, with panoramic views of Georgian Bay. The main floor living area for convenience. The primary bedroom is a true sanctuary, featuring a private balcony that overlooks the sandy beach and Georgian Bay. This home is adorned with high-end furniture, ensuring comfort for you and the family. Fully finished basement includes a media room, two large bedrooms, perfect for guests or family members. This lease opportunity is a rare find and is truly remarkable location. (id:48850)
137 Pugh Street
Milverton, Ontario
This purpose built luxury semi-detached legal duplex property boasts 3 bedrooms and 3 bathrooms spread out over 1800 square feet above ground and built by award winning luxury custom home builder Caiden-Keller Homes. This home consists of 2 sepratae units, each with individual controls, gas and HVAC. Upon entering the property, you will find a spacious and inviting living area perfect for entertaining guests or relaxing with family. The main level also features a modern kitchen equipped with high-quality appliances, granite/quartz countertops, large island with breakfast bar, pantry and ample counter space, as well as a dining area with plenty of room for a large table. Upstairs, you will find three well-appointed bedrooms, including a primary bedroom complete with an ensuite bathroom including an upgraded stand-up shower and plenty of closet space. The two additional bedrooms share a full bathroom, making this home perfect for families or those who enjoy having guests stay over. Secondary unit in the basement includes a full kitchen, full bathroom, two bedrooms and recreational area. Customization options are endless with Caiden-Keller Homes Inc. Total square footage with finished basement is 2620 square feet. Outside, there is a private backyard backing onto greenspace, perfect for relaxing and enjoying the outdoors, as well as a driveway big enough for 4 additional vehicles and attached 1 car garage for parking as well as a private entrance into property. Interior customization available through custom home builder. Artist rendering photos. Photos based on previous model home depicting available upgrades and standards. (id:48850)
295 Old Weston Road
Toronto, Ontario
Discover the potential of this spacious 4-bedroom, 3-bathroom semi-detached home in the heart of Midtown Toronto. This unique property offers a flexible layout with 3 separate living spaces, perfect for multi-generational living or savvy investors. Situated in the sought-after Weston-Pellam Park neighborhood, you'll enjoy easy access to the vibrant Junction neighborhood, TTC Subway, St. Clair Streetcar, and the Stockyards. Great access to some spectacular public art along St. Clair Avenue West, fascinating historic sites such as Heydon House and Davenport-Perth United Church, and some excellent greenspaces like S.A.D.R.A Park. Several local businesses in the neighborhood on St. Clair Avenue West in the St.Clair Gardens BIA, and along Davenport Road and Old Weston Road. Book a private showing today and see for yourself! (id:48850)
50 Grand Avenue S Unit# 1907
Cambridge, Ontario
2 PARKING SPOTS INCLUDED! Gaslight District Condos, one of the newest buildings in Cambridge. Check out the views from the 19th floor. Steps away from the walking bridge and downtown Galt. This unit comes with 2 Beds and 2 full baths, upgraded finishes and appliances, maple kitchen cabinets, touchless kitchen faucet, portable kitchen island, SS appliances, quartz countertops and quartz backsplash in the kitchen, floor to ceiling windows, pot lighting and undermount cabinet lighting. The primary bedroom has its own en-suite bathroom and 2 large his and hers closets and plenty of space in the open style great room and kitchen area. The balcony spans both sides of the unit including the Primary bedroom. 2 parking SPOTS in the covered parking garage and secured entry. Amenities consist of a party area with a bar with lounge, a fitness center with a yoga studio, roof top deck/garden, games room , The new Foundry Tavern, and so much more. (id:48850)
71 Sauble Falls Road
South Bruce Peninsula, Ontario
Discover the KitWat Waterfront Motel with 21 rooms, 2 garages, laundry, office/coffee shop & Marina, a rare opportunity to own a renowned waterfront property in Sauble Beach! Nestled on the serene Sauble River and just steps from the famous sandy beach ""Sauble Beach"", on the Bruce Peninsula. This property combines a thriving business with an unbeatable lifestyle. Property Highlights: Waterfront Location: Stunning views and direct river access make this property a standout destination for guests. Owners Residence: Includes a spacious private home for the owners, offering convenience and comfort. Established Business: A successful and iconic operation with a loyal customer base and multiple income streams. Waterfront Rooms: Well-maintained accommodations that showcase the beauty of the Sauble River. A Landmark in Sauble Beach The KitWat Motel and Marina has been a beloved destination for years, known for its warm hospitality and ideal location. Situated steps from Sauble Beachs golden sands and breathtaking sunsets, it provides guests with the perfect blend of tranquility and proximity to the areas vibrant attractions. Recreational Opportunities: The on-site marina offers boating, fishing, and water sports, making it a hub for outdoor enthusiasts. Guests can enjoy everything from relaxing river views to adventurous water activities right on the property. Key Features: Fully equipped marina with docks and rentals. Modernized motel rooms with stunning waterfront views some with kitchenettes. Spacious grounds. Walking distance to Sauble Beach's shops, restaurants, and attractions. Your Chance to Own an Icon. Whether you're an investor or looking for a lifestyle business, the KitWat Motel and Marina offers unmatched potential. Its prime location, established reputation, and additional growth opportunities make it a true gem in Ontario's real estate market. **** EXTRAS **** The sale will be a \"Share Sale\" with the real estate included. Possible VTB could be negotiable. (id:48850)
27-29 Main Street E
Grey Highlands, Ontario
Built in 1875 and steeped in the charm of its century-old architecture. As you step through the front door, a welcoming foyer greets you, and the warmth of the original details invites further exploration. To the right, you'll find the dining room bathed in natural light. The century-home charm is undeniable, with high ceilings, detailed moldings, and original hardwood floors. The living room is expansive, offering endless possibilities. Built-in bookshelves provide the perfect backdrop for a cozy reading nook. The kitchen is a beautiful blend of old and new, featuring plenty of space for casual dining. There's an area for an eat-in kitchen table and a traditional woodstove, adding rustic charm while keeping the home toasty during the winter months. Laundry and a four-piece bath on the main level enhance the home's functionality. Just off the kitchen, you’ll find a space that was once used as an office, but it could easily be transformed into a sunroom, den, or art studio and highlighted by its south-facing windows, which frame a lovely view of the backyard. Step outside, and you’re in for a treat—the patio offers a peaceful retreat for morning coffees, overlooking a picturesque backyard with gardens featuring flowering trees, perennials, and a veggie patch. In addition, the property includes 27 Main St E., a separate 1,000 sq. ft. detached office area with its own entrance, which has served as a doctor's office, bookkeeping service, and even a bakery over the years. This dynamic space is ideal for someone with a home-based business but could easily be reimagined as an in-law suite or rental unit for additional income. Located just steps from the main intersection in Markdale, this home is in a prime location. You’re within walking distance of essential services like the new hospital and school. Whether you're looking for a forever family home, a space to grow your business, or an investment opportunity, 29-27 Main Street East is ready to welcome its next chapter. (id:48850)












