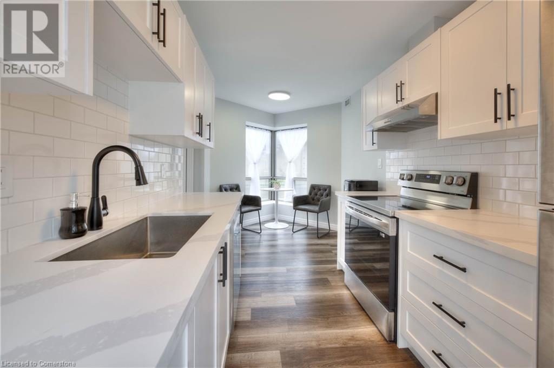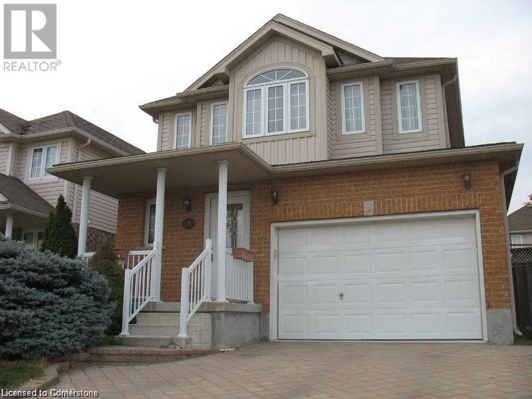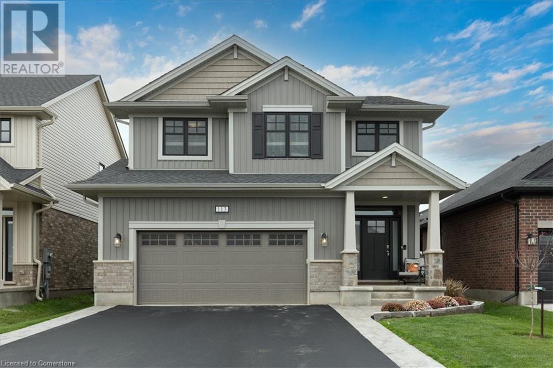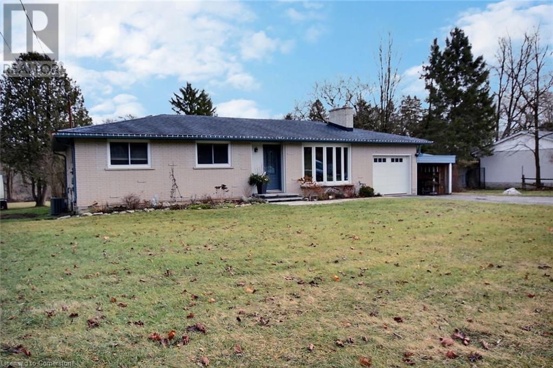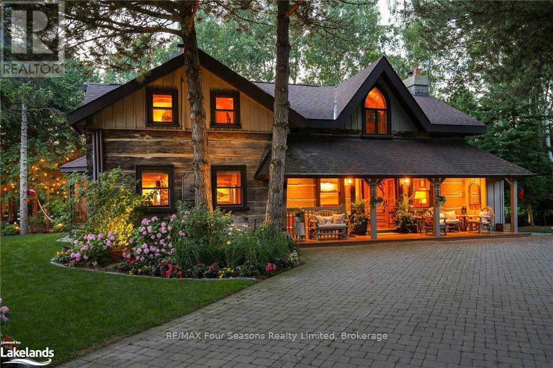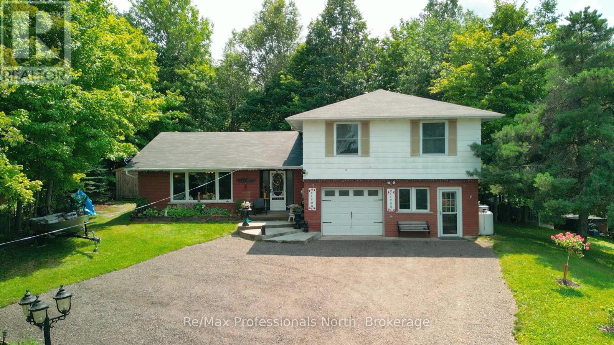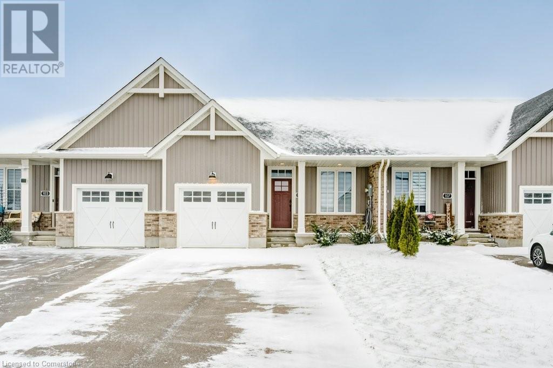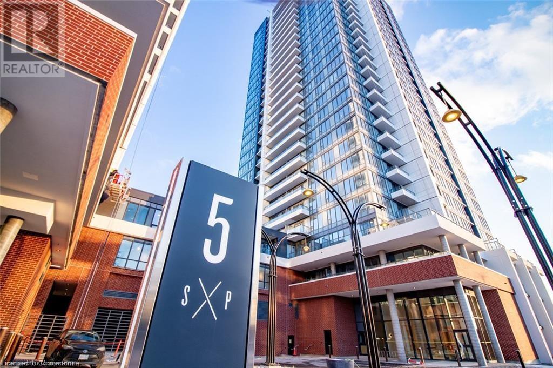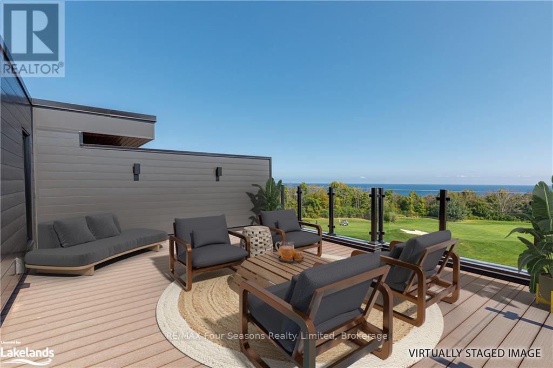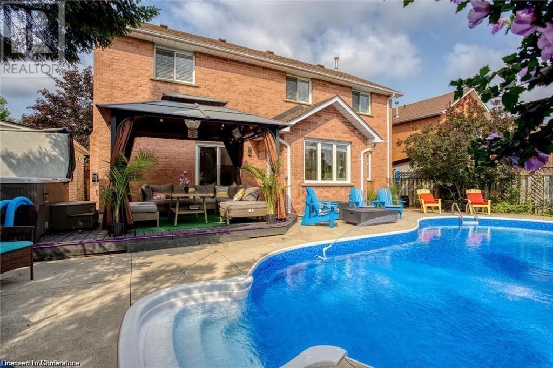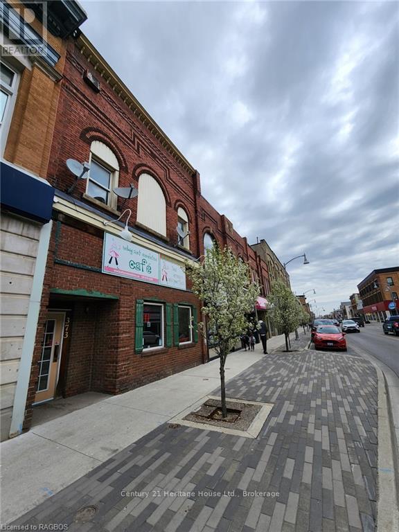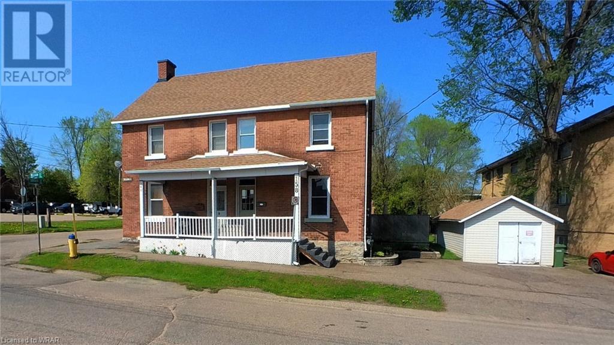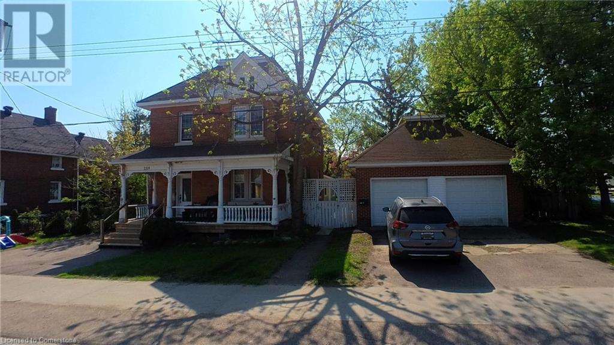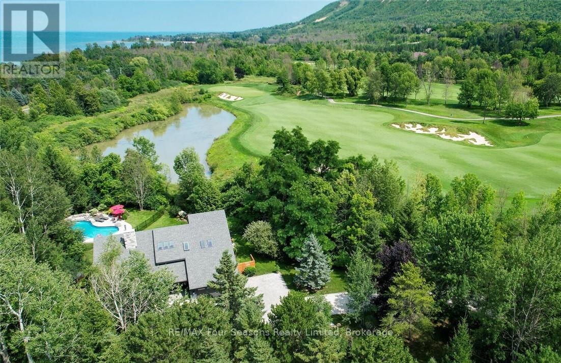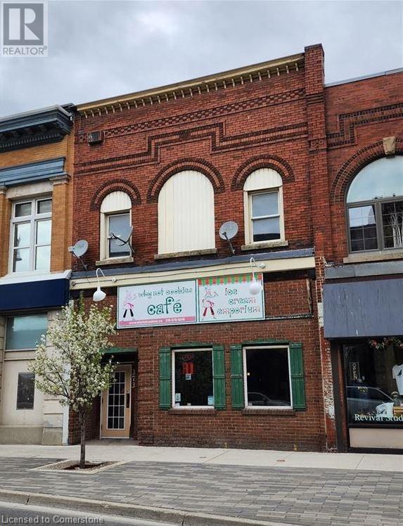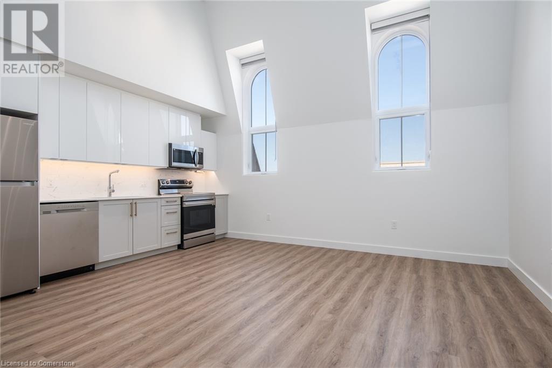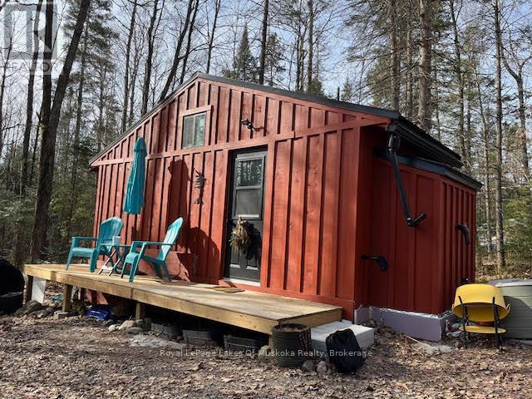300 Keats Way Unit# 101
Waterloo, Ontario
Discover modern living at its finest in this beautifully updated 2-bedroom, 2-bathroom condo at 300 Keats Way, Unit 101. The gorgeous kitchen features quartz countertops, sleek LG appliances, and a stylish subway tile backsplash, perfect for culinary enthusiasts. The spacious layout includes in-suite laundry and a private ensuite bathroom, ensuring comfort and convenience. Step outside through a separate sliding glass door to your brand-new composite patio deck, ideal for relaxing or entertaining. This unit also comes with two parking spots and an additional locker, offering both practicality and storage. Don’t miss this contemporary gem in a prime location! (id:48850)
20 Shortt Street
Brockton, Ontario
Charming Renovated Stone Home in a Serene Location! Welcome to this beautifully renovated, solid stone home nestled on a peaceful street overlooking a lush greenbelt. This home has undergone extensive renovations, including new drywall, insulation, wiring, and plumbing, making it completely turnkey and move-in ready! Featuring two bedrooms, two bathrooms, a spacious living room, and a cozy family room, this home offers both comfort and functionality. The laundry room is conveniently located on the second floor, shared with the main bathroom. The finished rec room provides additional space for entertainment or relaxation. Step outside to enjoy the expansive backyard with mature trees, perfect for outdoor gatherings on the patio. With close proximity to Centennial Park and the Walkerton community pool, you can enjoy nature while being just minutes away from local amenities. All appliances are included, making this the ideal home for those looking for quality, charm, and convenience. Don’t miss out on this wonderful property—schedule your showing today! (id:48850)
236 Oprington Place
Kitchener, Ontario
This well-maintained and bright detached home is available for rent in a family-friendly neighborhood. Located just a two-minute walk from Eastforest Park and its scenic trails, the property is also near excellent schools and a variety of local amenities. A quick 2-minute drive brings you to Superstore, TD Canada Trust, Pizza Pizza, KFC and the Highland Hills bus terminal. The Kitchener Public Library is only 4 minutes away by car, and the Conestoga Parkway is just 5 minutes. The main floor features an open-concept design with ceramic tiles in the hallway, kitchen, and bathrooms, while the living room, stairs, and corridors are finished with hardwood flooring. From the living room, step out to a fenced backyard with a charming patio and shed. Upstairs, you’ll find three well-sized bedrooms, each with large windows and ample closet space. The finished basement offers a spacious rec room, laundry room, bathroom, large closet, storage area, and a beautiful French door. Additional highlights include a 1.5-car garage with a remote opener, a carpet-free master bedroom with a large walk-in closet and a 3-piece en-suite bathroom, a second-floor 3-piece bathroom, a 2-piece main-floor bathroom, and a 3-piece basement bathroom. (id:48850)
113 Livingston Drive
Tillsonburg, Ontario
This 2 year old Wellshire Hayhoe Homes model in the NorthCrest Community is ready for you! With 9ft ceilings on the open main floor, upgraded kitchen featuring quartz counter tops, hardwood floors and a convenient main floor laundry/ mudroom off the garage, this home is designed for easy living. Upstairs find 4 spacious bedrooms and 2 full washrooms. The finished basement boasts 8 ft ceilings, a large rec room, 5th bedroom and washroom. Step out back to a beautiful deck, fenced yard and bonus shed. Just turn the key and enjoy! Alternate MLS X11898757 (id:48850)
126 Robert Simone Way
Ayr, Ontario
Be prepared - you will want this to be your next home! A perfect home for the growing and / or multi-generational family. Original owners thought of everything when they customized this home. The main floor 9ft coffered ceiling and large windows allow for an abundance of natural light. A spacious and inviting foyer leads you through to the heart of the home where you will have access to the main floor family/living room, kitchen and dining area creating a great entertaining atmosphere for those family dinners. The gourmet kitchen with pantry and breakfast island make preparing meals a breeze. Conveniences are key in this home with a main floor powder room, laundry room and office space. Garden doors lead you to an exposed aggregate patio and a resort-sizes private fully fenced 1/3-acre yard, room to host pool parties in your inground salt water pool, BBQ gatherings and outdoor activities. Keep the lawn looking amazing with the irrigation system. The second storey offers another family room/flex space that can be whatever you need it to be with a reinforced and insulated floor. 4 bedrooms on this level are spacious, have great sized windows and closet organizers. The exceptionally large primary suite allows you to escape the busy days and relax in your spa like ensuite. We can’t forget about the finished basement; a full bathroom, wet bar, another recreation/tv room, spacious utility room with access to cold storage and an opportunity to add a bedroom if needed. Walking distance to downtown, library, sports fields, pickle ball courts, restaurants, coffee shop, numerous conveniences, schools and short distance to the Nith River for the water sport enthusiast. Short drive to the 401 and 403, Kitchener, Paris and Cambridge. Don’t miss this opportunity - you will love this luxury home and great family friendly community! (id:48850)
1413 West River Road
North Dumfries, Ontario
Beautiful all brick bungalow on a nearly one-acre lot, minutes outside of Cambridge. Open concept living area includes a gorgeous kitchen with a large island and granite/quartz countertops. Enjoy living in the country and entertaining family and friends on a huge multi-level stone patio. A great opportunity to gather around a campfire in your own large backyard. This 3+1 bedroom has been updated including engineered hardwood throughout the main floor, with an updated 5pc bath. The basement is fully finished with a large recreation room, a soundproof theatre room/bedroom, laundry, storage room and a 3pc bathroom. (id:48850)
151 Sleepy Hollow Road
Blue Mountains, Ontario
MAGICAL PROPERTY STEPS TO GEORGIAN BAY, CRAIGLEITH & ALPINE SKI CLUBS-Don’t miss this private, truly enchanted property. With over 2500 sq ft, this ‘one of a kind' absolutely charming 4-bed, 3-bath log home has 3 fireplaces and has been featured on the cover of ‘Our Homes’. The outdoor living space is a complete oasis of 664 sq ft: 3 separate built-in cabinets w/ granite countertops, outdoor shower, 8-person hot tub, 2 separate seating areas, lighting, sound system & wiring for 2 outdoor TVs. A heated Workshop completes the picture in the back yard along with protected storage spaces. Total privacy is provided by rows of mature cedars + boundless gardens & cedar fences. Remodeled kitchen (2023) has warm white cabinetry, a bar w granite countertops, stainless steel appliances, double gas oven, & combination oven/microwave. Massive main entry foyer w 3-piece bath, & beautifully renovated separate laundry room. Gas fireplace anchors the living room & delineates spaces between kitchen/dining/living areas. Large bay window overlooking the gardens is the perfect nook for your dining table. Upstairs is expansive, bright, light-filled primary bedroom + another gas fireplace. Ample additional living space for couches and TVs, walk-in closet, + office set-up. Fully renovated ensuite bathroom (2023) w whirlpool jet bath/heated flooring. Three more bedrooms + bathroom on this upper floor. Fully finished basement has third gas fireplace + wall of solid built-ins. Entire home wired for Sonos with different zones. Natural gas backup generator powers all essential features of the property. Sprinkler & security systems + full lighting throughout entire lot add to the thoughtfully curated details of this incredible property. It's hard to believe you are mere minutes from - and truly walkable to - ski clubs, Blue Mountain Village, the Bruce Trail, the Georgian Trail, the beach, and convenience stores! The thriving communities of Thornbury and Collingwood are 10-15 minute drives. (id:48850)
3 Oak Street
Bancroft, Ontario
3 Oak Steet Bancroft located close to downtown, hospital, medical center, public and catholic elementary school, high school, public beaches and most importantly backs onto Vance Farm Park for complete privacy and a bush for a backyard. Raise your family here or Retire here and keep all your furniture with Guest rooms for the family. Enjoy the outdoor living as much as the home. This spacious four bedroom home offers an open feel with two living spaces, dining area as well as an eat in kitchen, main floor laundry, loads of closet and storage space, a gym or workshop area. There is a long list of upgrades that have been completed over the last year including interior painting, new flooring, new bathrooms, new kitchen, most doors, most windows, new shed, resurfaced and improved the driveway, new awning, new Gazebo with an endless summer propane gas outdoor fire table. (id:48850)
1060 Nordic Road
Arden, Ontario
Discover the ultimate escape at 1060 Nordic, nestled in the serene Kennebec Shores of Arden, ON. Imagine waking up every day to the tranquility of your own 4.779-acre wooded oasis, surrounded by nature's beauty. This prime lot offers the ideal blend of privacy and accessibility. With paved municipal road access and a stunning backdrop of 156 acres of public park land, you’ll have endless opportunities for adventure—hiking trails, geocaching, birdwatching, and snowshoeing are just steps from your future doorstep. Plus, a short stroll leads you to a quiet public beach on Kennebec Lake, perfect for swimming or simply soaking in the sun. Boating enthusiasts will appreciate the nearby public boat launch on this expansive 14-kilometer-long lake—ideal for fishing or leisurely days out on the water. Centrally located between Arden and Sharbot Lake, you’re only 2 hours and 30 minutes from the Greater Toronto Area (GTA), making it an easy getaway from city life. Picture yourself building your dream cottage or retirement home in this idyllic setting. Don’t miss out on this rare opportunity to own a piece of paradise! Contact us today to learn more about how you can make 1060 Nordic your new sanctuary! (id:48850)
105 Livingston Drive
Tillsonburg, Ontario
OPEN HOUSE SATURDAY 1 TO 3 PM Beautiful freehold townhouse located in a sought-after community. This stunning bungalow-style home offers 2 spacious bedrooms on the main floor, plus an additional bedroom in the finished basement. The open concept main floor is completely carpet free, featuring a gourmet kitchen with quartz countertops, an island with a breakfast bar, stainless steel appliances and a pantry for extra storage. The living room has pot lights and a sophisticated electric fireplace, providing the perfect space for relaxation. The primary bedroom includes a ensuite bathroom and two closets. Convenient main floor laundry adds to the ease of living. The fully finished basement is an entertainer’s dream, offering a large recreational space, a third bedroom, and a full 4-piece bathroom, along with plenty of storage options. Step outside to the beautiful deck, complete with a gas line for your BBQ, perfect for outdoor gatherings. The double-wide driveway accommodates two cars, making this home as practical as it is beautiful. (id:48850)
5 Wellington Street S Unit# 611
Kitchener, Ontario
Beautifully upgraded 1 bedroom + DEN, 1 bathroom unit in the region's newest premiere development, Union Towers at Station Park. Upgrades includes potlights,Kitchen and Vanity cabinets to Soft close doors/drawers, and an entertainment package (receptacle for tv and 3/4 conduit from Comm panel to TV an backing in Living Room) ! Enjoy the full-height windows for beautiful uninterrupted views of the city. The unit will be furnished with blinds and is move in ready. C Centrally located in the Innovation District, Station Park is home to some of the most unique amenities known to a local development. Union Towers at Station Park offers residents a variety of luxury amenity spaces for all to enjoy. Amenities include: Two-lane Bowling Alley with lounge, Premier Lounge Area with Bar, Pool Table and Foosball, Private Hydropool Swim Spa & Hot Tub, Fitness Area with Gym Equipment, Yoga/Pilates Studio & Peloton Studio , Dog Washing Station/ Pet Spa, Landscaped Outdoor Terrace with Cabana Seating and BBQ’s, Concierge Desk for Resident Support, Private bookable Dining Room with Kitchen Appliances, Dining Table and Lounge Chairs.And many other indoor/outdoor amenities planned for the future such as an outdoor skating rink and ground floor restaurants!!!! (id:48850)
20 - 117 Sladden Court
Blue Mountains, Ontario
Welcome to the Sands Townhomes, where your dream lifestyle awaits in the heart of Lora Bay! This exquisite new (2024) community offers a harmonious blend of luxury and comfort, featuring stunning rooftop decks that provide unobstructed views of the Lora Bay Golf Course and the sparkling waters of Georgian Bay. Imagine sipping your morning coffee as the sun rises, or hosting sunset gatherings with friends against a backdrop of breathtaking seasonal scenery. Step inside to discover an open-concept kitchen and dining area designed for both functionality and warmth, complete with a spacious island and a delightful balcony that invites you to savor meals while overlooking the golf course and picturesque escarpment. The inviting living room, featuring a gas fireplace, is bathed in natural light thanks to large windows that frame the ever-changing beauty of Georgian Bay. The primary bedroom is your personal sanctuary, boasting a walk-in closet, generous windows that let in soft, natural light, and a luxurious 5-piece ensuite for your relaxation. Each day will feel like a retreat as you take advantage of exclusive access to the Lora Bay clubhouse and private beaches. Located just minutes from Thornbury, you'll find charming boutiques, delightful restaurants, and a vibrant community waiting to welcome you home. The Sands Townhomes are more than just a place to live—they're a lifestyle where every day feels like a getaway. Come experience the perfect blend of luxury, comfort, and community in your new home! (id:48850)
134 Bayne Crescent
Cambridge, Ontario
Welcome to 134 Bayne Crescent! Stunning 4 plus 1 bedrooms, 4 bathrooms, fully finished basement, 6 car parking spaces with a swimming pool in the most desirable location in North Galt, Cambridge. Home boasts 2900 sq ft of living space. The spacious main floor features updated kitchen with granite countertops, separate dining room , living room, bathroom, laundry room and a family room access to the backyard. Second level consists of 4 commodious bedrooms and 2 full bathrooms. Updated master bedroom with ensuite double vanity and jacuzzi tub. Basement has ample space living room, huge bedroom, 3 piece bathroom with heated floor, enormous utility room and a storage. Let the beautiful backyard get away take you to your zen place. Enjoy the 4 seasons backyard to entertain your friends in the kidney shaped swimming pool, hot tub, barbecuing, toasting marshmallow in the fireplace, and chatting in the gazebo. Ample parking and side of the house is perfect for parking your boat or trailer. Minutes drive to highway 401,grocery stores, banks, schools, shopping mall, restaurant,park and hospital. This home had a lot of things to offer , home automation, camera system, thermo stat, and lights. Updated main floor 2 piece washroom (2019), Updated electrical to 200 amp service, attic re-insulated( 2021),AC (2018), Roof( 2020), basement bathroom( 2018), new washing machine and dryer(2023), master bedroom floors and ensuite bathroom( 2023),new paint( 2024), gazebo( 2023),outside fireplace table(2023),new Pool liner, and new pool heater( 2023 with warranty)! Call your Realtor today and book a private showing! (id:48850)
158 William Street
Pembroke, Ontario
Presenting a charming duplex with fantastic tenants, an incredible investment opportunity awaits you! Each unit within this well-maintained duplex is currently occupied by reliable and responsible tenants, making it an ideal choice for those seeking immediate returns on their investment. The units feature 2 bedrooms and 1 bathroom, providing ample space for residents including additional storage in the garage. The prime location ensures easy access to Pembroke's vibrant community, walking distance to the Pembroke Marina and shopping centers. Don't miss the chance to own a piece of Pembroke's thriving real estate market with this fantastic property. Investors will love the good cap rate! (id:48850)
259 Trafalgar Road
Pembroke, Ontario
Welcome to your prime real estate opportunity in the heart of Pembroke! This duplex offers the perfect blend of modern updates, reliable income, and spacious outdoor living. The large main unit is vacant and has been updated boasting a stunning butcher top kitchen with stainless steel appliances, in suite laundry, and large 4 piece renovated bathroom. The second bedroom of the main unit can be found on the second floor with its own bathroom. The second unit comes with a long-term tenant, ensuring a reliable and consistent stream of income for savvy investors. The property boasts a spacious 2-car garage with a loft, offering endless possibilities. Completing this property is an amazingly large private backyard, this outdoor haven is a rare find in central Pembroke. Move in ready and have extra revenue from the upstairs unit or use as a multi generational home. (id:48850)
1897 Blairhampton Road
Minden Hills, Ontario
Build Your Dream Home in the Heart of the Highlands! Discover this 2-acre building lot perfectly situated between Minden and Haliburton, offering the ideal blend of tranquility and accessibility. Nestled in a highly desirable area of the Haliburton Highlands, this property features a cleared building site and a driveway already in place, saving you time and effort in the building process. Create your dream home or getaway retreat surrounded by nature while remaining close to all the amenities and attractions Cottage Country Ontario has to offer. Whether you're seeking year-round living or a seasonal escape, this centrally located lot is your canvas for endless possibilities. Don't miss this opportunity to own a piece of paradise in Haliburton County! (id:48850)
159 Indian Circle
Blue Mountains, Ontario
This exceptional property truly offers everything you could dream of! Tucked away on a peaceful cul-de-sac and backing onto the prestigious Georgian Bay Golf Club, this luxurious 4-bedroom, 3-bath home combines privacy, elegance, and an enchanting outdoor oasis making it a must-see. Every detail has been thoughtfully reimagined in a full, top-to-bottom renovation, including a sparkling new Pebble Tec in-ground pool, a covered master balcony, a built-in Sonos sound system, in-floor heating in all bathrooms, on-demand water heating, and more, setting the stage for an extraordinary forever home. From the moment you step inside, you'll be captivated by the light-filled layout, refined finishes, and calming color palette that creates an open, airy ambiance. The kitchen is a chefs delight, blending function with style for seamless entertaining, and equipped with everything needed for culinary creativity. The luxurious primary suite is a private retreat with a stunning ensuite bath, walk-in closet, and an exclusive balcony overlooking the beautifully landscaped yard a perfect spot to relax with a book or enjoy morning coffee. Additional spacious bedrooms and a generous lower level, ideal for movie and game nights, provide ample room for family and friends. Outdoors, the private backyard transforms into a magnificent entertainment space with a large multi-level deck, a sparkling new fenced-in pool, and a cozy hot tub nestled among the trees. The impressive interlocking stone driveway leads to a full-size garage. This remarkable home is completely move-in ready, so you can settle in, relax, and soak up the peace and serenity in your dream home. (id:48850)
D403 - 71 Bayberry Drive
Guelph, Ontario
Exquisite penthouse condo in an upscale award-winning adult community! Village by the Arboretum offers unparalleled living W/42,000sqft of luxurious amenities: indoor pool, tennis, putting greens, hot tub, billiards & over 100+ activities to keep you engaged & entertained. Spacious 1003sqft condo boasts 9ft California ceilings W/crown moulding. With West exposure the unit is bathed in sunlight from late morning through the evening without any trees or shrubs blocking scenic views. Great room W/hickory hardwood & ample space to entertain. Dining area can accommodate up to 8-guests perfect for hosting or enjoying a cozy evening\r\nW/Hunter-Douglas curtains & dimmable lighting system to set the mood. Eat-in kitchen W/granite counters, subway tile backsplash, white cabinetry W/sliding shelves that maximize storage space & S/S appliances. Breakfast bar W/seating for casual dining. Large 24ft wide private balcony is perfect spot to enjoy the outdoors with no upstairs neighbours you can enjoy peace & tranquility while overlooking landscaped grounds. Spacious bdrm W/hardwood & updated light fixture/fan serves a triple function as sleeping area, TV lounge & reading nook making it a versatile retreat. W/I closet & ensuite vanity offers custom-designed\r\nspace-saver shelving ensuring lots of storage. Bathroom W/new quartz counters, shower/tub & modern plumbing/lighting fixtures. In-suite laundry room is designed W/space-saver layout to maximize utility. Unit incl. storage locker in bsmt W/dehumidifier for off-season items & 1 underground parking spot W/prime location. Enjoy close proximity to Pharmacy & Medical Centre for peace of mind. With wide range of activities like tennis, shuffleboard, aerobics, 650-seat auditorium for movies, this building offers an unmatched lifestyle. Condo fees cover everything from water incl. fresh spring drinking water, window, balcony & door maintenance to landscaping, snow removal, roof, parking, garbage removal, mail kiosk & access to ameniti (id:48850)
D403 - 71 Bayberry Drive
Guelph, Ontario
Exquisite penthouse condo in an upscale award-winning adult community! Village by the Arboretum offers unparalleled living W/42,000sqft of luxurious amenities: indoor pool, tennis, putting greens, hot tub, billiards & over 100+ activities to keep you engaged & entertained. Spacious 1003sqft condo boasts 9ft California ceilings W/crown moulding. With West exposure the unit is bathed in sunlight from late morning through the evening without any trees or shrubs blocking scenic views. Great room W/hickory hardwood & ample space to entertain. Dining area can accommodate up to 8-guests perfect for hosting or enjoying a cozy evening W/Hunter-Douglas curtains & dimmable lighting system to set the mood. Eat-in kitchen W/granite counters, subway tile backsplash, white cabinetry W/sliding shelves that maximize storage space & S/S appliances. Breakfast bar W/seating for casual dining. Large 24ft wide private balcony is perfect spot to enjoy the outdoors with no upstairs neighbours you can enjoy peace & tranquility while overlooking landscaped grounds. Spacious bdrm W/hardwood & updated light fixture/fan serves a triple function as sleeping area, TV lounge & reading nook making it a versatile retreat. W/I closet & ensuite vanity offers custom-designed space-saver shelving ensuring lots of storage. Bathroom W/new quartz counters, shower/tub & modern plumbing/lighting fixtures. In-suite laundry room is designed W/space-saver layout to maximize utility. Unit incl. storage locker in bsmt W/dehumidifier for off-season items & 1 underground parking spot W/prime location. Enjoy close proximity to Pharmacy & Medical Centre for peace of mind. With wide range of activities like tennis, shuffleboard, aerobics, 650-seat auditorium for movies, this building offers an unmatched lifestyle. Condo fees cover everything from water incl. fresh spring drinking water, window, balcony & door maintenance to landscaping, snow removal, roof, parking, garbage removal, mail kiosk & access to amenities. (id:48850)
373-375 Talbot Street
St. Thomas, Ontario
Introducing 373-375 Talbot St, St. Thomas, Ontario—a versatile two-level mixed-use property poised for opportunity. With 1800 sq ft per level, the main floor thrives as a bakery/cafe, while upstairs awaits three vacant residential units—two one-bedroom and one two-bedroom—allowing the buyer to set their own rents. Nestled in downtown St. Thomas, this property offers convenience and charm, complete with two parking spaces, making it an ideal investment for those seeking to capitalize on the vibrant community. Don't miss this rare chance to shape your future in this bustling locale. (id:48850)
75 Huron Street Unit# 301
New Hamburg, Ontario
Welcome to The Huron Collection, nestled along the scenic Nith River in charming downtown New Hamburg. This boutique building features 10 executive rental suites, each distinguished by stunning architectural details like signature arched windows and deep windowsills. Inside, residents will enjoy premium finishes such as quartz countertops, elegant stone tile, and sleek luxury vinyl flooring. Every unique suite boasts soaring ceilings, large windows for natural light, private laundry rooms, and the convenience of elevator access. Conveniently located near dining, grocery stores, parks, and trails, this property combines modern comfort with historic charm. With surface parking close by and ample guest parking available, The Huron Collection promises unparalleled convenience and a truly exceptional living environment in New Hamburg. Reach out today to schedule your private showing! (id:48850)
75 Huron Street Unit# 303
New Hamburg, Ontario
Welcome to The Huron Collection, nestled along the scenic Nith River in charming downtown New Hamburg. This boutique building features 10 executive rental suites, each distinguished by stunning architectural details like signature arched windows and deep windowsills. Inside, residents will enjoy premium finishes such as quartz countertops, elegant stone tile, and sleek luxury vinyl flooring. Every unique suite boasts soaring ceilings, large windows for natural light, private laundry rooms, and the convenience of elevator access. Conveniently located near dining, grocery stores, parks, and trails, this property combines modern comfort with historic charm. With surface parking close by and ample guest parking, The Huron Collection promises unparalleled convenience and a truly exceptional living environment in New Hamburg. Reach out today to schedule your private showing! (id:48850)
114 - 93 Rye Road
Unorganized District (Lount), Ontario
Don't miss this opportunity to purchase a charming tiny home, at a great price! Owner is moving and needs this home sold. Measuring 8 x 20 feet, this ""as is"" building includes an additional loft for added storage. Ideally suited for those seeking simplicity and freedom, this tiny home and separate storage shed are ready to be moved to their new location. Cost of transporting the unit to it's new location to be assumed by purchaser. (id:48850)

