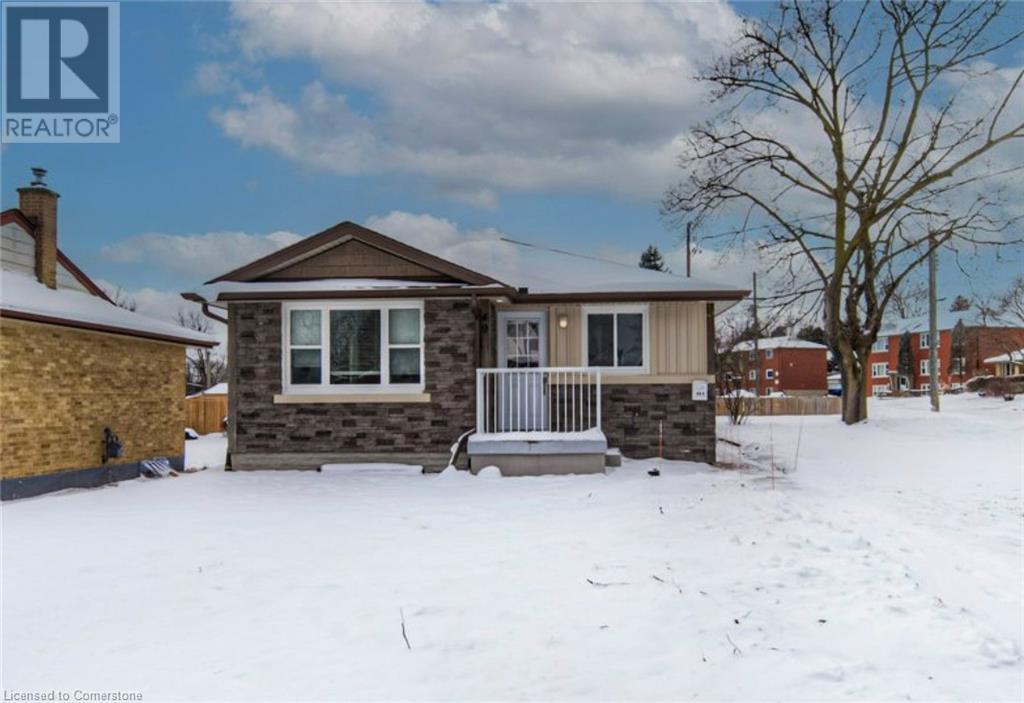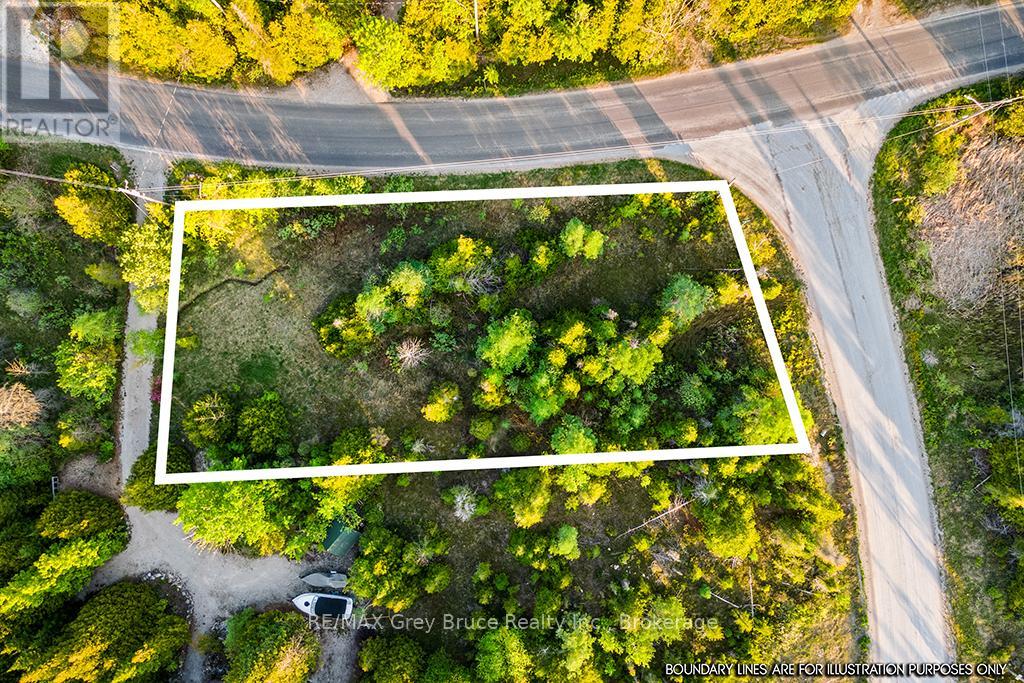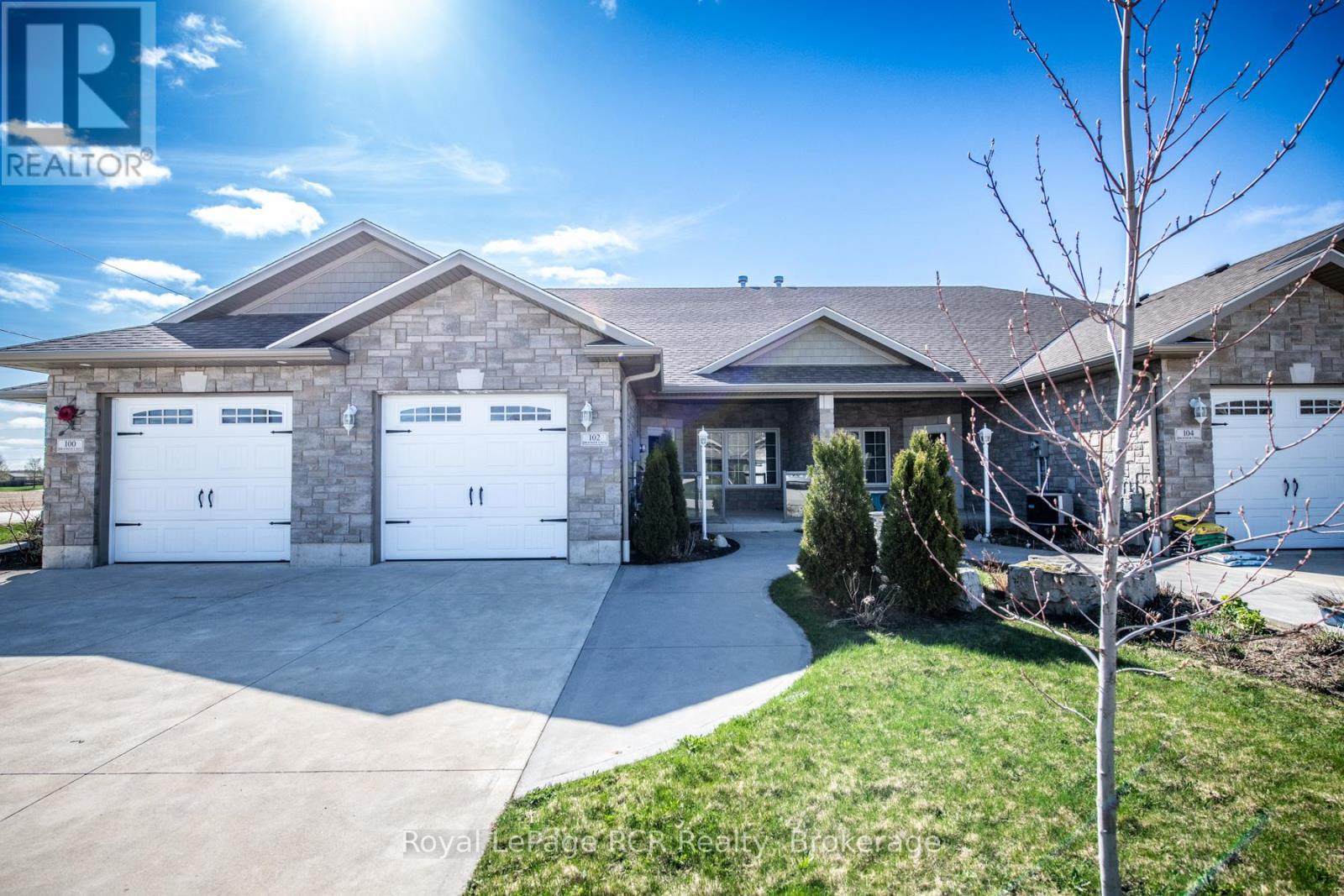40 Bastien Street Unit# 7
Cambridge, Ontario
Welcome to 7-40 Bastien St, a brand-new end unit townhome that combines contemporary elegance with modern convenience in a vibrant neighborhood. This inviting townhouse features a spacious floor plan crafted for both comfort and functionality. Bathed in natural light and designed with airy interiors, every space in this home radiates a warm and welcoming ambiance. At the heart of the home is a sleek and stylish kitchen, complete with contemporary cabinetry and beautiful granite countertops. The open-concept living and dining areas offer an ideal setting for both relaxation and entertaining. Upstairs, you'll find serene bedrooms with ample closet space and large windows that flood each room with natural light. The master suite is a true retreat, featuring a walk-in closet and a luxurious 4-piece ensuite bathroom with a vanity and granite countertops—perfect for unwinding after a long day. Located in a family-friendly neighborhood, this townhome is conveniently close to schools, parks, shopping, and dining options. With easy access to major highways, commuting to work or exploring the area is a breeze. Don’t miss out on making this charming family home your own. Schedule a showing today and discover the warmth and comfort that 7-40 Bastien St has to offer. Note: Photos are of a similar unit. (id:48850)
152 Homewood Avenue
Kitchener, Ontario
This exceptional property offers a prime investment opportunity with strong potential for urban redevelopment. INCLUDES 152, 150 HOMEWOOD AND 0.676 ACRES OF LAND (3 PINS). Spanning a total of 2.647 acres, the site combines historic charm with modern practicality, including multiple residential units and an office building. The main building features 7 apartments, while the character-filled 152 Homewood residence, built in 1925, provides 2 additional units. A single-family home at 150 Homewood, built in 1940, is also part of the offering. The office building, with its raised basement and abundant natural light, has the potential to be converted into two more apartments. With parking for over 20 vehicles including a 4 car garage, each residential unit is outfitted with a fridge and stove, and a coin-operated laundry is available on-site. The property includes 0.676 acres of serene, park-like grounds at the rear, with a private, grassy, tree-lined area that borders the Iron Horse Trail, providing access to nearby bike paths and Victoria Park. Investors are advised to perform their due diligence with the City of Kitchener regarding redevelopment options. Detailed information on plumbing, electrical systems, heating, and repairs can be found in the Supplemental Documents. Don’t miss this rare chance to invest in a prime Kitchener location. (id:48850)
169 Otterbein Road
Kitchener, Ontario
This quality built 2040 sqft single detached home by James Gies Construction has everything you would expect. The main floor features a spacious Kitchen with Quartz counter tops, large dinette, family room. 9ft ceiling on the main floor, main floor powder room, Luxury Vinyl Plank flooring throughout main area, high quality broadloom on upper level, Master suite complete with walk-in closet and full ensuite, covered front porch and double garage. (id:48850)
199 Otterbein Road
Kitchener, Ontario
This quality built 4 Bedroom 2314 sqft single detached home by James Gies Construction has everything you would expect. The main floor features a spacious Kitchen with Quartz counter tops, large dinette, family room and even a main floor office. 9ft ceiling on the main floor, main floor powder room, Luxury Vinyl Plank flooring throughout main area, high quality broadloom on upper level, Master suite complete with walk-in closet and full ensuite. (id:48850)
525 New Dundee Road Unit# 524
Kitchener, Ontario
This spacious 2-bedroom end-unit is located in a brand-new building and offers an abundance of natural light, thanks to its many windows. Featuring a private balcony, two bathrooms, and modern finishes throughout, this unit is designed for comfort and convenience. With one dedicated parking spot and easy access to Highway 401, commuting is a breeze. The building also includes an elevator for added convenience. A perfect choice for anyone looking for a bright, modern, and well-located home! (id:48850)
144 Pugh Street
Milverton, Ontario
Welcome to an exceptional investment opportunity in Milverton, where elegance meets potential. This newly constructed 2-storey family home boasts over $140K in upgrades, including premium kitchen fittings, modern lighting, and high-end plumbing fixtures. Spanning 2,116 AG sqft of meticulously designed living space, it features a bright, open-concept living and dining area ideal for entertaining. The modern kitchen, complete with high-quality appliances and picturesque backyard views, is a standout. Thoughtful storage solutions, a convenient half bath, and a laundry room with garage access enhance functionality. The second floor offers a luxurious primary suite with a spacious walk-in closet and a private ensuite, along with three additional bedrooms and a second full bath. The finished basement, with its own separate legal suite and private exterior access, includes two bedrooms, a full bath, and an open-concept family room and eat-in kitchen, making it perfect for rental income or multi-generational living. This property, with its blend of quality craftsmanship and investment potential, is not to be missed. Book your showing today! (id:48850)
144 Pugh Street
Milverton, Ontario
Welcome home to elegance and opportunity in Milverton. This freshly built 2-storey family home is a showcase of quality craftsmanship, with over $140K in upgrades including kitchen, lighting, plumbing fixtures, and a fully separated legal suite with a covered private exterior access. With 2,116 AG Sqft of functional, stylish, completely customized living space, this home boasts a bright, open-concept living and dining space - perfect for entertaining. Beautiful flooring, carefully chosen fixtures, and a neutral colour scheme ensure that this home is easy to love. The modern kitchen with high-quality appliances and more backyard views, begs for lazy morning coffee. Thoughtful storage space has been added throughout this level. A half bath and a laundry room just off the kitchen with garage access add convenience to your daily routine. Up the beautifully finished staircase, across the elegant landing, you'll find your primary suite with a generously sized walk-in closet and a relaxing, private ensuite. Three comfortable bedrooms and a second full bath with storage complete the second floor. Down to the finished basement, you'll find two nicely-sized bedrooms, a full bath, and a bright, open-concept family room and eat-in kitchen. It’s exciting to envision your family's future here, so don't miss your chance - book your showing today! (id:48850)
49 Plymouth Road
Kitchener, Ontario
Discover this beautifully renovated legal duplex in the desirable Rockway Gardens neighborhood, perfect for an in-law setup or as a mortgage helper. Located close to schools, transit, Fairview Park Mall, and Hwy 401, this home offers convenience and modern living. The top floor includes three spacious bedrooms, a four-piece bathroom, in-suite laundry, and stainless steel appliances. The bottom floor includes two bedrooms, a four-piece bathroom, open-concept living and dining areas, in-suite laundry, and new appliances. Situated on a large corner lot, the property boasts a triple-wide driveway and an attached two-car garage, providing ample parking for you and your tenants. Each unit has its own separate hydro meter and garage, ensuring privacy and convenience. The home has newer mechanical components, including A/C, furnace, roof, soffit, fascia, windows, wiring, plumbing, driveway, and garage doors, ensuring minimal maintenance for years to come. This super clean, move-in-ready home is a must-see! (id:48850)
669 Osgoode Drive Unit# 12
London, Ontario
Spacious 3 Bedroom, 1.5 Bathroom townhouse in South London. Unlike the others in this complex, this one has an attached 1 car garage with inside access! Open living and dining area with sliding patio doors leading to a appealing outdoor space. On the 2nd floor you will find the full bathroom, 2 large sized bedrooms and a spacious Primary bedroom with a sliding door walkout to your own private balcony. The lower level is fully finished giving you additional living space where you will find the laundry room with included washer/dryer. The seller wants you to enjoy the back patio as much as they did and are including all of the furniture, decor, and the year old BBQ. Concrete driveway done in 2019. Conveniently located to schools, park with community swimming pool, shopping, public transit, the 401 and much more. This condo corporation is well maintained. Don’t miss out on this well-maintained move-in ready townhouse! (id:48850)
313 - 71 Wyndham Street S
Guelph, Ontario
Welcome to this immaculate 2-bedroom plus den, 2-bathroom condominium offering the perfect blend of style, comfort, and convenience. Built by the renowned Tricar, this unit boasts a superb open-concept kitchen, dining, and living area, complete with high-end finishes and sleek, modern design throughout.\r\n\r\nIdeal for both relaxation and entertaining, the space features a bright and airy layout, with a bonus den perfect for a home office, studio, or flex space to suit your needs. Located just minutes from downtown Guelph’s vibrant shops, restaurants, and cultural attractions, this home is also steps away from public transit for effortless commuting.\r\n\r\nThe suite offers in-suite laundry for added convenience and access to incredible amenities, including social rooms, libraries for quiet reading, a fully equipped gym, and even a golf simulator for practicing your swing. \r\n\r\nExperience state-of-the-art living in one of Guelph’s most desirable neighborhoods—this is urban living at its finest! Don't miss out on the opportunity to own a home in the beautiful Edgewater community, book your private showing today! (id:48850)
Unit 39 Tamarac Road
Northern Bruce Peninsula, Ontario
Nestled just a short 5-minute stroll (400 meters) from the sparkling shores of Lake Huron, this beautiful property offers an incredible opportunity to bring your vision to life. Spanning an impressive 200' x 95' (nearly half an acre), it provides the perfect canvas for your dream home, cottage, or vacation retreat. Located on a year-round paved road, this property combines convenience with tranquility. Essential utilities like hydro, internet, and telephone services are already available at the lot line, simplifying the building process. The land features a thoughtfully cleared section while retaining a charming mix of mature trees, offering both functionality and natural beauty. For water lovers, the nearby public dock invites you to explore Lake Hurons pristine waters. Across the road, the serene ""Turtle Pond"" adds a picturesque touch, complete with sightings of majestic herons and a peaceful ambiance. Conveniently located a short drive from Lion's Head, you'll have easy access to grocery stores, shops, and local amenities. After a day of exploring, treat yourself to ice cream and enjoy the sandy beach and marina in town. Whether you're dreaming of building a permanent home, a seasonal retreat, or simply owning a piece of the Bruce Peninsulas breathtaking landscape, this property is your blank slate to make it happen. Your adventure begins here don't miss out! (id:48850)
102 Broomer Crescent
Wellington North, Ontario
CUSTOM BUILT TOWN HOME,WITH OPEN CONCEPT, KITCHEN AND LIVING ROOMS WITH GAS FIREPLACE, VAULTED CEILINGS, CUSTOM CABINETS AND WALKIN PANTRY, OPEN DINING AREA, 2 BEDROOMS, MASTER HAS 3PC ENSUITE, PATIO DOOR TO REAR YARD, 2ND BEDROOM HAS PATIO DOOR,MAIN FLOOR LAUNDRY, 4 PC BATH, REAR CONCRETE PATIO, ATTACHED GARAGE,COVERED FRONT PORCH, GAS HEAT,CENTRAL AIR, TURN KEY HOME WITH ALL THE FEATURES YOU NEED (id:48850)












