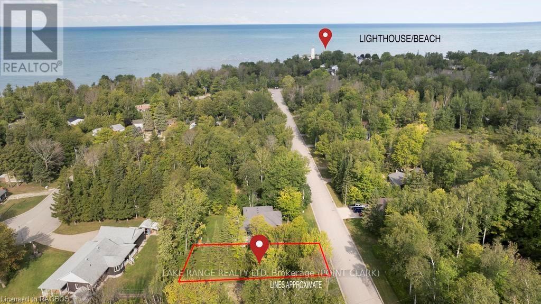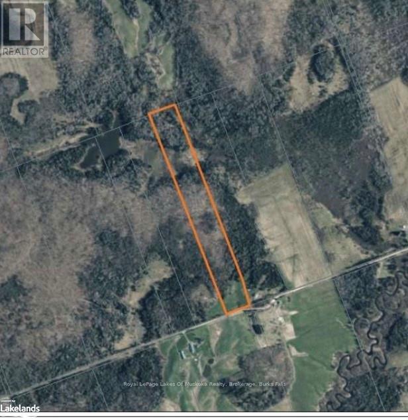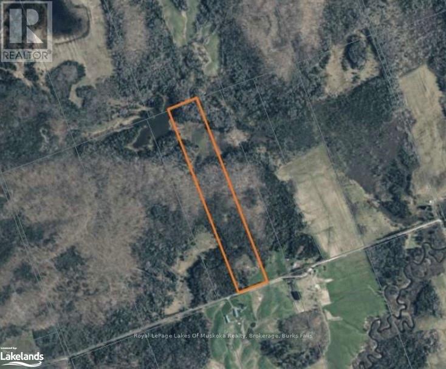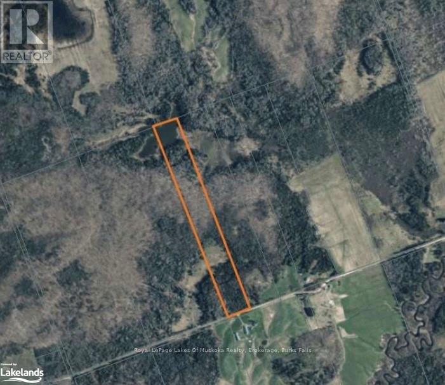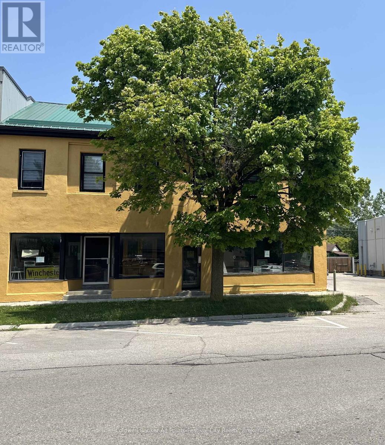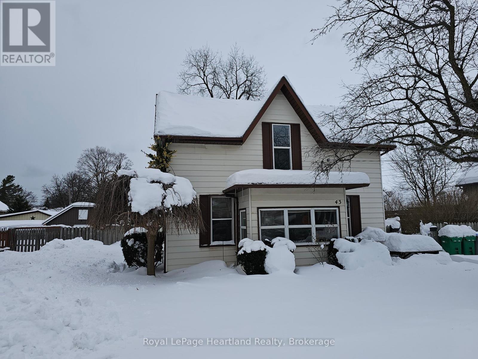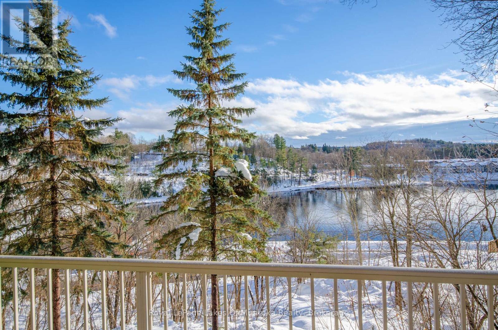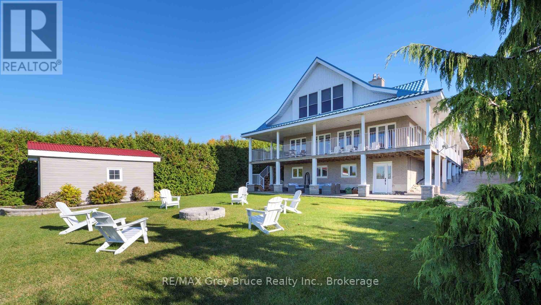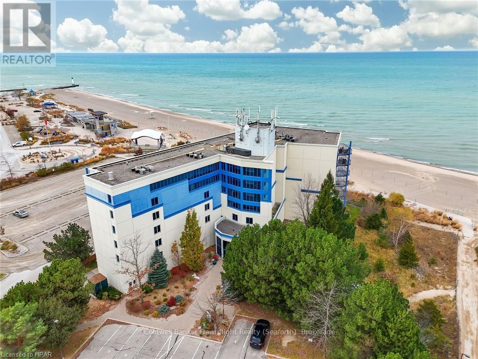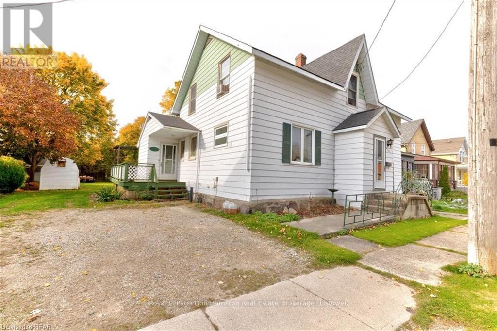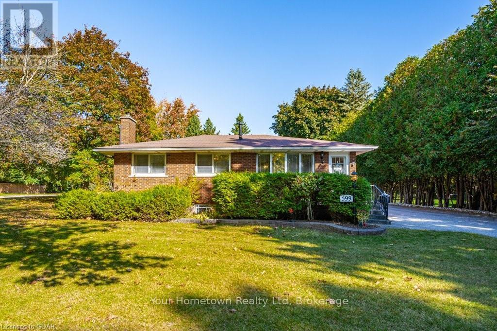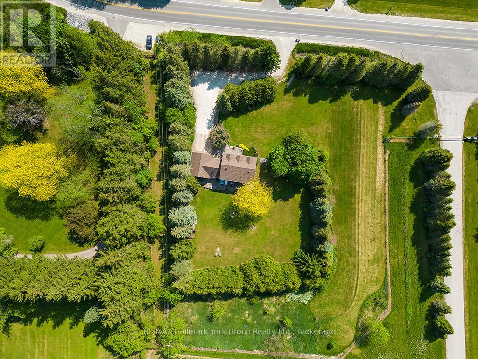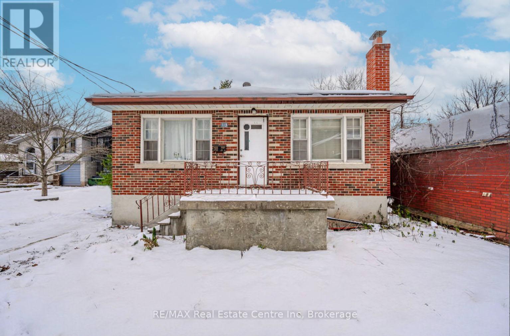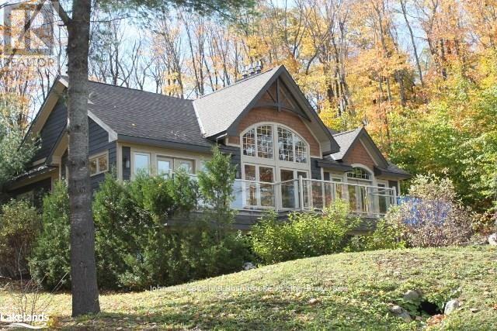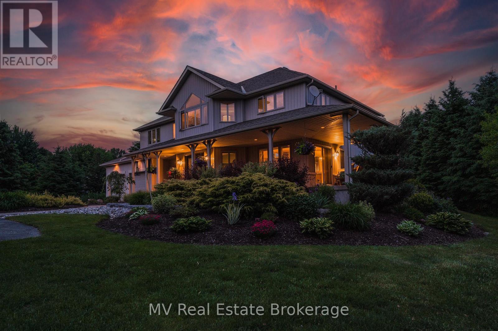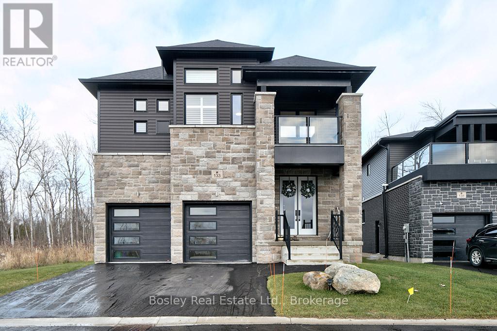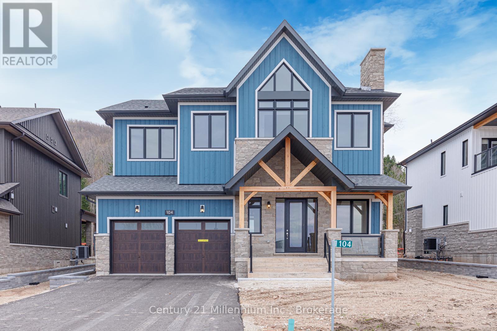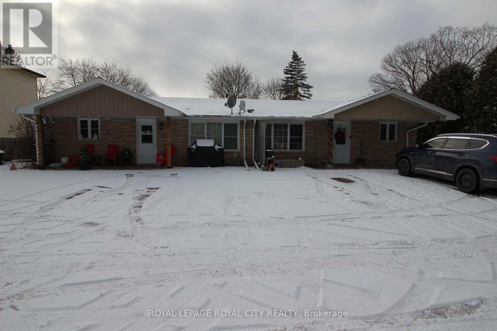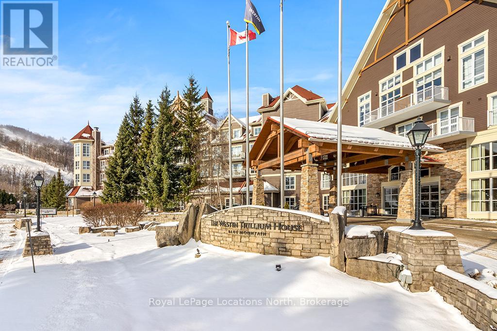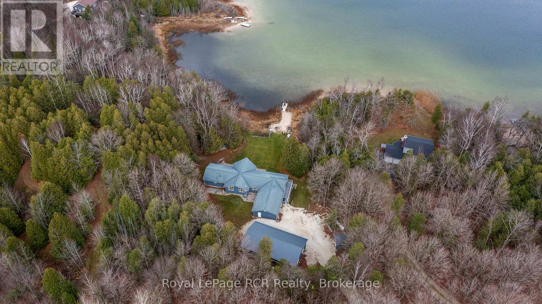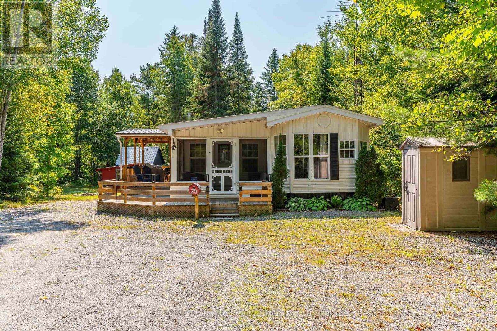509 Abenaki Drive
Huron-Kinloss, Ontario
Nestled in the heart of Point Clark is where you will find this beautiful spacious Residential Lot! Lake Huron Beach access is just a short stroll down the road. Here you will find the stunning white sandy beaches, ever changing views and the world famous sunsets. Soak up everything Point Clark has to offer walking trails, dog park, children's playground, tennis courts, volleyball courts, fine dining and more! Private Boat launch less than 5 minutes away (fees apply). Amenities are all close by, go south to the Amberley General store or north into the town of Kincardine. This lot is a blank slate and offers perfect privacy and ambiance with it's mature trees. Don't miss out on this rare opportunity to create your own piece of paradise! Best of all, there is no timeline to build! (id:48850)
303 - 850 6th Street E
Owen Sound, Ontario
Welcome to Heritage Towers, one of Owen Sound's most sought-after condominium residences. This bright and spacious 2-bedroom, 1-bathroom unit is looking for a new owner!! As you step into this well-maintained condo, you'll immediately notice the abundance of natural light that fills the space, creating a warm and inviting atmosphere. The open-concept living and dining area is perfect for both relaxing and entertaining, with large windows framing picturesque views of the surrounding area. The kitchen offers ample counter and storage space, making meal preparation a breeze. The two generously-sized bedrooms provide plenty of room for rest and relaxation, good sized closets for all your storage needs. The 4-piece bathroom is conveniently located and features modern fixtures. Heritage Towers is a secure, well-managed building, offering residents peace of mind and a sense of community. Enjoy the convenience of being just minutes away from local amenities, including shopping, dining, parks, and public transit. Whether you’re a first-time buyer, downsizer, or investor, this condo offers exceptional value in a prime location. Don’t miss the opportunity to make this bright and welcoming space your new home! (id:48850)
Lot 3 Hill And Gully Road
Ryerson, Ontario
Lot 3 of 3 prime building lots is only minutes away from the up and coming village of Burk's Falls which has everything you need for day to day living. Easy access to Hwy 11 for the commuter, you're only 25 minutes away from Huntsville. Approximately 30 acres of beautiful, untouched countryside featuring a generous mix of hard and soft wood, cleared meadows to roam with nature, and a pond near the rear of the lot to enjoy nature the way it was intended. Multiple building sites on this lot for your dream home, a place to enjoy the peace and quiet of the country and views of farmland. Sit in your screened porch and relax in the morning or after a long day. Enjoy a chance viewing of a deer or moose grazing nearby or look up at the night sky and enjoy the all stars and constellations visible in a sky with no light pollution. Lot is located on a year round, municipally maintained road for easy access. 2 other neighbouring lots available - refer to MLS #40668667 and MLS #40668741. Vendor Take Back Mortgage may be available. Contact listing agent for details. (id:48850)
Lot 2 Hill And Gully Road
Ryerson, Ontario
Lot 2 of 3 prime building lots is only minutes away from the up and coming village of Burk's Falls which has everything you need for day to day living. Easy access to Hwy 11 for the commuter, you're only 25 minutes away from Huntsville. Approximately 40 acres of beautiful, untouched countryside featuring a generous mix of hard and soft wood, cleared meadows to roam with nature, and a pond near the rear of the lot to enjoy nature the way it was intended. Multiple building sites on this lot for your dream home, a place to enjoy the peace and quiet of the country and views of farmland. Sit in your screened porch and relax in the morning or after a long day. Enjoy a chance viewing of a deer or moose grazing nearby or look up at the night sky and enjoy the all stars and constellations visible in a sky with no light pollution. Lot is located on a year round, municipally maintained road for easy access. 2 other neighbouring available - refer to MLS #40668667 and MLS #40668759. Vendor Take Back Mortgage may be available. Contact listing agent for details. (id:48850)
Lot 1 Hill And Gully Road
Ryerson, Ontario
Lot 1 of 3 prime building lots is only minutes away from the up and coming village of Burk's Falls which has everything you need for day to day living. Easy access to Hwy 11 for the commuter, you're only 25 minutes away from Huntsville. Approximately 30 acres of beautiful, untouched countryside featuring a generous mix of hard and soft wood, cleared meadows to roam with nature, and a pond near the rear of the lot to enjoy nature the way it was intended. Multiple building sites on this lot for your dream home, a place to enjoy the peace and quiet of the country and views of farmland. Sit in your screened porch and relax in the morning or after a long day. Enjoy a chance viewing of a deer or moose grazing nearby or look up at the night sky and enjoy the all stars and constellations visible in a sky with no light pollution. Lot is located on a year round, municipally maintained road for easy access. 2 other neighbouring lots available - refer to MLS #40668741 and MLS #40668759. Vendor Take Back Mortgage may be available. Contact listing agent for details. (id:48850)
3063 George Savage Avenue
Oakville, Ontario
This stunning 3-bedroom townhouse is available for lease in the upscale community of Oakville, offering a perfect blend of elegance and convenience. Featuring no carpet throughout, the home boasts sleek, low-maintenance flooring and a modern design. Located within walking distance to top-rated schools, parks, and grocery stores, it’s ideal for families and professionals alike. Enjoy leasing a home in one of Oakville’s most desirable neighborhoods with easy access to all amenities. Don’t miss this opportunity! (id:48850)
48 Russell Drive
Galway-Cavendish And Harvey, Ontario
Stunning mature treed private 4.8 acre lot with 500 feet frontage on pristine White Lake. Expansive lake views with the ultimate in privacy. Lakeside dock, decking areas, firepit, and perennial gardens. 14' x 13' shed and nice guest cabin compliment this custom built 3 bedroom + guest suite/studio, 3 bath 2400 sq ft home. Constructed of ICF block and high end windows and doors with high efficiency forced air furnace with central air plus beautiful wood airtight stove on a granite stone hearth. Features 27' cathedral poplar wood ceilings with pot lights, several picture windows and 15' glass wall walk out, pine floors, custom hickory wood kitchen, butternut wood and granite built in wall unit, master with private deck and semi private ensuite, custom pine and walnut staircase with cedar railing, central vacuum, three year new generac propane generator, newly shingled high end wind resistant shingles, custom triple stained wood siding with natural granite stone exterior, plus loads more. Original owner reflects pride of ownership. Pre sale home inspection on file. (id:48850)
59 Kingston Street
Goderich, Ontario
Almost 1500 square feet of prime retail/office space for whatever you wish, in the town of Goderich, along the shores of Lake Huron. This storefront is located steps from the downtown square, directly beside Rexall for guaranteed traffic and exposure for your business. This property has large street facing windows to display your products or services. Reach out today to get more details of this great opportunity. (id:48850)
22 Greenview Lane
Grey Highlands, Ontario
Opportunity knocks! Take advantage of this older home on an oversized double in-town lot to either update the home or move in at a very competitive price. This solid home has three bedrooms and one bathroom with original hardwood flooring. Located in Markdale this property has easy walking access to the local golf course and curling club, downtown shops and restaurants. Close to Chapmans Ice cream. All windows and exterior doors were replaced approximately 10 years ago with a modern style product. Reach out to the town authorities to determine if the lot could be severed or possibly change the Zoning to better suit the location. Don't miss this chance, once it's gone, it's gone. (id:48850)
504791 Grey Road 1 Road
Georgian Bluffs, Ontario
Welcome to a waterfront retreat waiting to be revitalized! This once treasured gem, featuring an expansive 180 feet of frontage, beckons you to reimagine its full potential. Nestled along the water's edge, this property offers a unique opportunity to restore and customize a piece of paradise. While time may have weathered some of its charm, the allure of this waterfront lot remains undeniable. Imagine breathing new life into this picturesque setting, where the ever-changing views and gentle lapping waves serve as a backdrop to your vision of a dream home or a revitalized retreat. The property's generous frontage opens the door to endless possibilities, from redesigning the existing structure to crafting a brand-new masterpiece. Conveniently located near local amenities, dining, and entertainment, this waterfront property seamlessly blends the tranquility of nature with the accessibility of urban living. Seize the opportunity to breathe new life into this waterfront. Whether you're envisioning a meticulous restoration or a complete reinvention, this property invites you to be part of its next chapter. Schedule a viewing with your REALTOR and explore the exciting potential that awaits in this revitalization journey! (id:48850)
10 Williamson Place E
South Bruce Peninsula, Ontario
Welcome to your dream lakeside retreat at 10 Williamson Place, North Oliphant Beach. Nestled in a serene neighbourhood, this stunning executive home is now available for lease, offering an unparalleled living experience just steps from the majestic shores of Lake Huron. This beautiful residence boasts three spacious bedrooms and two luxurious bathrooms, perfect for both relaxation and entertaining. The master suite features a spa-like en-suite and generous closet space, providing a private oasis for relaxation. The modern kitchen, equipped with top-of-the-line stainless steel appliances, stunning countertops, and a large island, opens to an expansive living area with a cozy fireplace and breathtaking views. Experience the best of indoor and outdoor living with a professionally landscaped backyard, complete with a spacious deck, hot tub and a fire pit area, ideal for evening gatherings. The property also includes a double car garage and a long driveway, offering ample parking space. Enjoy the walking trails that meander through the natural beauty of the North Oliphant area. Do not miss this opportunity to live in one of the most sought-after locations in South Bruce Peninsula, perfect for those seeking a peaceful retreat with all the modern conveniences. Furnishings in the property are negotiable. (id:48850)
183 Cole Road
Guelph, Ontario
183 Cole Road is a fantastic 5-bedroom home situated on a large lot in a prime location, making it ideal for large families or investors! Its within walking distance to the University of Guelph and Stone Road Mall, placing shops, restaurants and amenities at your fingertips. A short 20-minutebus ride or a 5-minute drive takes you to campus, making it particularly appealing as a student rental option. Stepping inside, you'll find the bright living room with laminate floors and plenty of natural light, creates a welcoming atmosphere. The kitchen boasts white cabinetry, tiled backsplash, generous counter space and sliding doors that open to a private backyard oasis. There are 2 spacious main-floor bedrooms featuring large windows and ample closet space. The modern 4-piece bathroom with a shower/tub combo and updated vanity completes the main level. The finished basement expands your living space, offering 3 additional bedrooms and another 4-piece bathroom. One of the bedrooms even includes a partially separate office or living area. Outside, you'll find a large 2-tiered deck with a pergola overlooking a fully fenced expansive yard. The left side has a wall of large trees, which creates plenty of privacy. There is a shed for your storage needs. With Stone Road Mall, fitness centres, LCBO, banks, shops and a range of amenities just a short stroll away and easy access to the Hanlon Parkway and 401 for commuting, this home truly has it all! (id:48850)
144 Talisman Boulevard
Grey Highlands, Ontario
This 4+1 bedrm, 2.5 bath chalet in the Amik subdivision near Kimberley offers the perfect blend of space, comfort & adventure. Spanning three finished floors, its designed with family & friends in mind. Step into the lower-level walkout, where a large mudroom welcomes you with practical space to drop skis, snowboards & gear after a day on the slopes. This level also features a family room, games area, 5th bedroom & a 3-piece bath, creating a private retreat for guests or a fun zone for everyone to enjoy. The main floor is where life unfolds. Open concept with a central staircase, the space is flooded with light from large windows & doors that lead to both the front & rear decks. The layout is ideal for hosting, complete with a wet bar area & a 2-piece bath, making it a natural hub for entertaining & gathering. Upstairs, the home offers 4 more bedrooms & a full bath, with two of the bedrooms opening onto the upper deck, a wonderful spot to take in morning views or stargaze at night. With plenty of room for sleeping arrangements, it's easy to accommodate family & friends alike. Outdoors, the property invites relaxation & connection with nature. Unwind in the hot tub under the stars, warm up in the outdoor wood sauna, or gather around the campfire to share stories & laughter. Located in a prime spot for all-season living or vacationing, this chalet provides easy access to skiing, hiking & the beauty of the surrounding area. With a current STA license, it's also an excellent opportunity for short-term rentals or weekend retreats, & a turn-key option makes the transition effortless. The village of Kimberley is just minutes away, offering unique restaurants & a welcoming community feel. For additional amenities, the vibrant towns of Thornbury & Meaford are a short drive, ensuring convenience without sacrificing the tranquility of this exceptional location. Whether you're seeking adventure or a peaceful retreat, this home is ready to be your base for it all. **** EXTRAS **** Fireplace does not meet WETT certification. STA licences are non-transferrable and a new owner of a property will be eligible to apply for their own property STA licence. (id:48850)
43 Trafalgar Street
Goderich, Ontario
This turn-key duplex offers endless possibilities. Live comfortably in, or rent out the the spacious front unit featuring updated kitchen, and 3 or 4 bedrooms - the finished upper loft provides a perfect solution for a 4th bedroom or an additional living space with a separate rear exterior stairway. Looking for an income property? The bright rear unit boasts 1 bedroom, a large updated kitchen, and its own private patio access. Enjoy quiet living on a friendly street, just steps from vibrant downtown Goderich. This well-maintained property with a private yard, double driveway, and additional parking presents a fantastic opportunity to live and/or invest in the strong Goderich housing market. Don't miss out! (id:48850)
47 Fairhaven Lane
Goderich, Ontario
Welcome to 47 Fairhaven Lane, nestled in the highly sought-after community of The Towns at Orchard Park in the picturesque town of Goderich. This charming bungalow boasts an open-concept design featuring a spacious kitchen and dining area, a cozy living room, a 4 pc bathroom with a relaxing jacuzzi tub, and a beautiful primary bedroom - all conveniently located on the main floor. Kitchen features include an island, under counter lighting and stainless steel appliances. Step from the living room onto your private deck - the perfect spot to unwind and soak up the sunshine on warm days. The lower level offers so much space, including an additional 3 piece bathroom, all ready for your personal touch if desired. Throughout the home, you'll find detail-oriented finishes and thoughtful features, ensuring you can move in and enjoy a hassle-free lifestyle. Built by Larry Otten Contracting, this property is ready to be your next home. Don't wait - call today to schedule your personal showing! (id:48850)
2825 Ib & O Rail Trail
Highlands East, Ontario
Discover comfortable waterside living in this 3,000 sq ft Viceroy-style home, perfectly situated on the serene, spring-fed McCue Creek at the lake's mouth. Designed for year-round enjoyment, this 4-bedroom home offers an open-concept layout with cathedral pine ceilings and floor-to-ceiling windows that fill the space with natural light and offer calming views of the water. The living area features a propane airtight stove, a ceiling fan, easy access to a wraparound deck with an above-ground poolperfect for unwinding or entertaining and dining area that has a walkout to the deck, making it easy to enjoy meals outdoors. The master bedroom provides a peaceful retreat with a 5-piece ensuite, walk-in closet, and private deck access, another spacious bedroom features sliding glass doors that open directly onto the pool deck, offering easy outdoor access. The lower level is perfect for leisure, featuring a large rec room with decorative drop ceiling tiles, pot lights, and spaces for various activities, including a area currently set up as a billiards area, library, and sitting space. This level also includes a exercise room and bonus room, ideal for extra guests with direct access to a 4-piece bathroom with a Jacuzzi tub and walk-in shower with upgraded fixtures. The laundry/utility room is also conveniently located on the lower level. For those who love DIY projects, the home includes a separate basement workshop with a woodstove, high ceilings, and its own entrance, offering a dedicated space for hobbies. Outside, the property includes a 3-car garage with a man door, a shed, a dock at the waters edge, granite retaining wall and steps lead down to the natural waterfront, where you can enjoy kayaking, pedal boating, or fishing. McCue Lake, is approx.14 feet deep, is home to bass and walleye, and the property provides privacy over looking EP lands. Direct access to the multi use rail trail for year round activities. Turn-key home is ready for the next family to enjoy. (id:48850)
201 - 24 Ontario Street
Bracebridge, Ontario
Stunning 3-Bedroom Condo with Muskoka River views. Experience the ultimate in convenience and comfort with this 3-bedroom, 2-bathroom condo, perfectly situated just a 2-minute walk from downtown Bracebridge and overlooking the picturesque Muskoka River. With over 1,600 square feet of bright, airy living space, this home is ideal for those who love the active Muskoka lifestyle or simply want to enjoy a relaxed, maintenance-free setting. The modern kitchen is a chefs dream, featuring a stylish eat-at breakfast bar, custom-designed cabinetry, granite countertops, and ample storage, including a pantry. The open-concept design seamlessly connects the kitchen, dining, and living areas, creating an inviting space for entertaining or everyday living. Both bathrooms are generously sized, and the convenience of an in-suite washer and dryer adds to the appeal. Stay cozy year-round with a heated underground parking spot included. In the warmer months, take advantage of the nearby sandy beach, perfect for swimming, paddling, or relaxing, and enjoy natural views of Bracebridge Falls from your private balcony. This maintenance-free condo offers easy access to local restaurants, events, and amenities, giving you the best of Muskoka living. With a **quick closing available**, don't miss your chance to call this exceptional condo your home! **** EXTRAS **** CONDO FEES INCLUDE: Building Insurance, Building Maintenance, Common Elements, Ground Maintenance/Landscaping, Parking, Property Management Fees, Roof, Snow Removal, Water, Windows. (id:48850)
121 Queen Street W
Wellington North, Ontario
This 2 storey brick home in Mount Forest is unique in its Zoning. Zoned MU1, this property can continue its use as a single family home or it can be used for a variety of other uses in R2, R3, C1 and many others. Looking to run a home based business with highway frontage? Looking for somewhere to run a hobby business out of the large garage? This property has room for the family as well as running your business. The main floor features a renovated kitchen (2019), large living room and a flex room which can be used as a dining room or convert it to a home office or client meeting room with it conveniently located by the front door. Upstairs you will find 3 bedrooms and a 4pc bath (2009). Outside, there is a large garage/carriage house which can be used by the hobbyist, for your business or simply for parking/storage. Roof 2012, Mudroom 2011, Windows/Doors 2014, Living Room Flooring 2015. Come see what this home has to offer with its unique zoning. (id:48850)
151 Grandore Street W
Georgian Bluffs, Ontario
Welcome to this beautifully maintained home near Wiarton, where modern elegance meets the natural beauty of Bruce Peninsula living! Positioned to capture breathtaking sunset water views, this property offers 2, deeded water access points within the subdivision, making lakeside living a daily reality. The main level boasts a completely updated chefs kitchen with high-end finishes, custom renovated bathroom, a main level bedroom with double closets, open concept living and dining room with a walkout to a covered deck where you can unwind with panoramic views. Automatic blinds offer added convenience and style and UV coated windows will keep your furniture and floors protected from the sun. The spacious lower level is designed for comfort and leisure, featuring a large family room with a cozy gas fireplace and a walkout to the private landscaped rear yard, a private sauna, a room used as a guest bedroom, another custom updated bathroom, a huge workshop underneath the attached double car garage, and stairway access to an attached 2-car garage. The second level presents a huge primary bedroom with a cozy sitting area and a luxurious 5-piece renovated bathroom, offering a personal retreat within your home. The second bedroom is currently used as an office and home gym. Nestled close to Wiarton and with access to the Bruce Trail, this location provides endless outdoor recreation opportunities. Beautiful landscaping surrounds the home, creating a lush and inviting outdoor space. This exceptional property has been meticulously maintained, has had high end renovations throughout and shows beautifullydont miss your opportunity to enjoy the very best of sunset views, nature, and lakeside living! (id:48850)
C4 W9 - 3876 Muskoka Road 118 W
Muskoka Lakes, Ontario
PET FRIENDLY VILLA! Welcome to the Muskokan Resort on Lake Joseph. These semi-detached villas, known as the Carling, offer luxurious vacationing without the hassle of cottage ownership. This unit is complete with 3 bedrooms, 3 baths, open concept living, kitchen and dining areas, beautiful Muskoka Room and large deck and covered porches. The Muskokan offers all of the amenities you could want; tennis courts, basketball courts, playground, library, outdoor pool, exercise room, sauna and a beautiful natural sand beach with stunning views of Lake Joseph. Minutes to Bala or Port Carling, this is the perfect cottage location. This fractional ownership offers 5 weeks of vacationing year round in Muskoka. Everything is included simply bring your suitcase and relax. The villa is fully furnished with tasteful and high-end furniture, stainless steel appliances and has been wonderfully decorated. Great opportunity to be in Muskoka! This unit is Carling 4 Week 9 which guarantees a prime summer week in August every year! The Muskokan is part of the Registry Collection which offers the opportunity for worldwide travel at high end partner resorts! Carling 4 is positioned perfectly on the property, central to all amenities and offers a stunning direct view over Lake Joseph. Reach out to learn more about this unique ownership! The only pet friendly with a premium summer week currently available - don't miss this opportunity! (id:48850)
202 - 9 Pine Street
Lambton Shores, Ontario
Welcome to a stunning lakefront condo that perfectly captures the essence of low-maintenance, beachside living. This expansive second-level unit is a dream come true for those who cherish scenic beauty, and relaxation. With breathtaking, panoramic sunset views over Lake Huron, this open-concept home provides a spacious, light-filled layout that seamlessly connects, creating an ideal space for entertaining and relaxation. The condo features 3 generously sized bedrooms, 2 bathrooms, including a primary suite that has been beautifully upgraded with a luxurious ensuite bathroom complete with a large tiled shower, granite double sinks, and in-floor heating. The kitchen is designed for those who love to entertain, with built-in appliances, a spacious pantry, and a central island. Comfort and ambiance continue in the inviting living room, complete with a standalone gas fireplace, making it a cozy retreat during cooler months. Step out onto your private balcony to enjoy uninterrupted lake views and, on occasion, the sounds of beachside entertainment from the main stage below. This home also includes convenient in-suite laundry, ample storage. Located just minutes from downtown shopping, dining, golf courses, this condo combines natural beauty with convenient access to everything you need. Whether you’re seeking a relaxing retirement destination or a seasonal haven to enjoy the waves and sunsets, this stunning lakefront property offers a refined lifestyle tailored to your needs. (id:48850)
450 Inkerman Street W
North Perth, Ontario
Space galore!! This 1.5 storey 1,799 square foot home has lots of space inside and out! This home sits on a 65'x165' lot. It provides space for the whole family featuring 4 good sized bedrooms, a smaller room for a nursery or office, and two 3-piece bathrooms. On the main floor is the kitchen with plenty of cupboard space, a large dining room, the first bathroom, and a huge living room! Upstairs are the 4 bedrooms, nursery/office, and the second bathroom. There is a single car attached garage accessed from the street, and also parking for four more vehicles on the east side of the home. This property features a massive backyard for being in town providing plenty of space for the kids to play. Hidden away at the back of the home is a second garage, or a spot to store the toys. This space can be accessed through the living room or from the backyard. Don't delay! Book your private viewing to see all this space for yourself! (id:48850)
212 - 760 Woodhill Drive
Centre Wellington, Ontario
Welcome to Woodhill Gardens in North Fergus. This adult condominium community offers the most affordable opportunity to downsize in town. This floor plan offers 1060 sqft of bungalow style, open concept living space. Features include, master suite with 3pc bath, large great room, kitchen with island and all appliances, den and 2pc powder room. Take advantage of such amenities as the atrium and the community entertaining areas. Don't drive? No problem..all conveniences are within walking distance. This is a great opportunity to maintain independent living and your equity! (id:48850)
599 N Anderson Road
Centre Wellington, Ontario
Welcome to Anderson Street. Located in east Fergus, this is one of the most sought after neighborhoods in the area. Surrounded by executive homes, this 1000sqft plus, confederation bungalow has been owned and maintained by the same owner for over 40 years. This three bedroom, two bath is a solid build and ideal for the empty nester looking to move to a 'small house, nice lot, big shop'. If the house is too small, there's plenty of room for an addition. Featuring over 1200sq of shop space and two driveways, all on a mature, half acre lot, in town. Let the pictures tell the story..if you've got toys, this is the place for you! Easy commute to Guelph, KW and West GTA. Book your private tour today! (id:48850)
788267 Grey 13 Road
Blue Mountains, Ontario
Beautiful Country Home in the Village of Clarksburg. Step into this elegant and meticulously maintained country home, where comfort and charm combine seamlessly. Nestled on a picturesque 1-acre property surrounded by mature trees and lush gardens, this residence offers a tranquil escape in the heart of nature. From the moment you enter, the spacious interiors welcome you with a large foyer, leading to a living room with gleaming hardwood floors and a separate dining room that opens to the backyard and patio. The bright and fresh kitchen includes a cozy breakfast nook, perfect for morning coffee overlooking the backyard. A main-floor office provides an ideal space for working from home. The family room, complete with a fireplace, creates a cozy and inviting atmosphere for relaxation or entertaining. This home offers ample space for family and guests with 3+1 bedrooms and 4 bathrooms. The fully finished basement features a recreation room, ideal for gatherings. Outside, the expansive property showcases mature trees, vibrant gardens, and a backyard perfect for outdoor living. The 2-car garage doubles as a man cave, offering plenty of room for hobbies or storage. Situated at the base of the Niagara Escarpment and near the mouth of the Beaver River, this property is a haven for outdoor enthusiasts and those seeking a serene lifestyle. Paddle, bike, or hike just minutes from your doorstep, or explore nearby U-pick farms, apple orchards, and pumpkin patches. The area also boasts art galleries, antique shops, and charming boutiques, adding cultural richness to the idyllic surroundings. Conveniently located just minutes from downtown Thornbury, Georgian Bay, golf courses, ski hills, and Blue Mountain Village, this home provides access to year-round recreation and amenities. Escape the hustle and bustle and embrace the beauty and tranquility of this stunning Clarksburg property. Make it your very own piece of paradise. (id:48850)
48 Alma Street S
Guelph, Ontario
Welcome to 48 Alma St S, a legal 2-unit property with the potential for a 3rd unit that offers an incredible investment opportunity in Guelph's sought-after Junction neighbourhood! Perfect for first-time buyers looking to break into the market, live in the beautifully renovated main floor unit while enjoying the benefit of having a significant portion of your mortgage covered. Alternatively, this property is an investor's dream, with the potential to convert into a 3-unit home that promises exceptional cash flow. The main floor unit has been completely renovated, featuring bright living and dining areas with laminate floors and oversized windows that fill the space with natural light. The modern eat-in kitchen boasts crisp white cabinetry, quartz countertops and lovely backsplash. 2 spacious bedrooms with hardwood floors and 4-piece bathroom with a tiled shower/tub complete the main floor. Sliding doors open to a private, tree-lined backyard, offering a peaceful outdoor retreat. The second unit, accessed by exterior stairs, is a self-contained space with its own kitchen, living room, 2 bedrooms and a full bathroom. There is a balcony providing private outdoor space! The unfinished basement is framed and pre-wired for a 2-bedroom apartment with a separate entrance and shared laundry. With minimal work, it could become a fully functional 3rd unit, dramatically boosting the property's rental income potential! Located steps from Fixed Gear Brewing Co. and a short walk to Howitt Park, the property is surrounded by local amenities. Its also just minutes from the Hanlon Parkway for easy access to Highway 401 and close to downtown Guelph, offering restaurants, boutique shops, nightlife and the GO Station. Whether you're looking to live in one unit and rent the others or create a fully income-generating triplex, this property is a rare chance to capitalize on a high-demand rental market! (id:48850)
116 Quebec Street
Goderich, Ontario
Spacious 4-Plex Property in Desirable Goderich Neighbourhood - steps from Lake Huron. Discover this well maintained 4-plex, a prime investment in a highly sought-after Goderich neighbourhood, just a short walk from the stunning beaches of Lake Huron. Each unit has been thoughtfully updated over the years, catering to various tenant needs with quality finishes and functionality. Select units feature modern kitchens with appliances, spacious living areas, generous storage, and private entrances. A large detached barn/shed offers additional storage or workspace, adding versatility for you or your tenants. Set on an expansive double lot measuring 104 x 104, the property provides excellent outdoor space and ample parking for tenants' convenience. Its proximity to local shopping, dining, the historic Shoppers Square, and the breathtaking lakefront makes this property attractive to tenants seeking both comfort and convenience. This turnkey property is perfect for seasoned investors or those starting their rental portfolio. Huge list of upgrades available. Book a showing today to secure this exceptional investment opportunity! (id:48850)
667 Lakeside Trail
Huron-Kinloss, Ontario
Lakefront property located in highly desirable area of Point Clark featuring 68 feet of frontage and shared boathouse. (id:48850)
113 Elizabeth Street
Guelph, Ontario
113 Elizabeth Street is a fantastic 6-bedroom bungalow with a separate-entry lower level that could easily be converted into an in-law suite or accessory apartment, perfectly situated in the vibrant and evolving St. Patrick's Ward neighbourhood! With its 6-bedroom layout and a prime location within walking distance to both downtown Guelph and the University of Guelph, this property is an incredible opportunity for investors seeking a high cash-flowing student rental. The main floor features 4 spacious bedrooms with large windows and 4-piece bathroom with a shower/tub combination. The eat-in kitchen offers ample cupboard and counter space, complemented by a large window that brightens the space. A side entry provides access to the lower level, which currently features a wet bar and a generous living room with laminate floors and a charming brick-feature wall, 2 sizable bedrooms and a full bathroom. Located less than a 10-minute walk from downtown Guelph, the property offers easy access to restaurants, boutique shops, nightlife and the GO Station. It's within walking distance of the University of Guelph or just a short bus ride away. Nature lovers will appreciate being mere seconds from Hooper Street Park, which features a picturesque trail along the river and a community pool. This property offers flexibility, location and excellent potential for rental income, making it a smart choice for investors. (id:48850)
201 - 60 Lynnmore Street
Guelph, Ontario
Welcome to this modern 1-bedroom plus den condo located in the highly sought after south end of Guelph.Situated on the second floor, this unit offers a perfect blend of comfort and convenience with 1 bathroom andan open-concept living space. Enjoy the benefits of nearby amenities, including shopping, dining and parks allwithin walking distance. Complete with one dedicated parking spot, this condo is perfect for first-time homebuyers, downsizers or investors. Don't miss out on this fantastic opportunity to live in one of Guelph's mostvibrant communities! (id:48850)
6 Carrick Trail
Gravenhurst, Ontario
This stunning, fully furnished One Bedroom Loft is located at Muskoka Bay Resort in Gravenhurst. Natural elements flow throughout the unit with wood ceilings, a two storey stacked stone fireplace and floor to ceiling windows which help bring the outdoors in. The main floor is spacious and fully functional with a modern design, open concept plan. The kitchen offers ample counter space, storage and stainless steel appliances. Walk out to a great lower patio which is the perfect place to BBQ or entertain friends and family. Spend the off season cozied up by the gas fireplace with views of the pond across the way. A powder room and laundry complete the main floor. The upper loft style Bedroom with open to below glass rail system offers great views and allows natural light to permeate the space. There is a three piece washroom and an upper deck to sit and enjoy morning coffee or an evening cocktail Muskoka Bay Resort is known as a year round destination and is ranked as one of the Top 10 Golf Courses in Canada. Purchase comes with Golf or Social Membership/Initiation Fee included ( Annual Dues and Food and Beverage minimums apply). Enjoy an afternoon swim in one of the pools, treat yourself to fine dining in the restaurant/patio or reinvent yourself in the newly renovated fitness studio. Winter activities include skating, ski trails and snowshoeing. Muskoka Bay Resort has a fully managed Rental Program which allows your to generate revenue when not using your unit. Don't miss out on this wonderful opportunity to live and play here in Muskoka. **** EXTRAS **** Common elements fee of $289.73 per month, which includes snow removal, landscaping/lawn maintenance. (id:48850)
Bel W3 - 3876 Muskoka 118 Road
Muskoka Lakes, Ontario
Welcome to the PET FRIENDLY Belmont Villa. One-of-kind vacationing in Muskoka, at its finest. The Muskokan offers first class amenities and convenience. The Belmont is the largest villa at the Muskokan; it is a detached 4 bedroom, 4 bath unit offering 2847 square feet of luxurious living space. Simply bring your suit case and enjoy Lake Joseph without the hassle of cottage ownership. This villa offers a gourmet kitchen, fully equipped with custom cabinetry, built-in stainless steel appliances and quartz countertops. The great room is spectacular with cathedral ceiling and a beautiful stone fireplace. The master suite is second to none with gas fireplace and its own walkout to a beautiful deck and private hot tub. This villa also has its very own sauna/steam room. Nothing was left out during construction: hardwood floors and slate, high quality carpet, designer wood trim, oak stairs and railing, in-suite laundry and central air, all offering modern conveniences situated on a classic Muskoka backdrop. Fractional 5-Week Ownership - this is ""week 3"", which provides a guaranteed week in mid-July every year. Coveted Friday - Friday rotation. The Muskokan is part of the Registry collection which offers worldwide vacationing opportunities. Rarely offered, don't miss your opportunity to own the Belmont. (id:48850)
487 Anderson Street S
Centre Wellington, Ontario
Welcome to 487 Anderson St., Fergus. Follow the long, treed laneway to find a beautifully updated six-bedroom, four-bathroom estate home situated on 1.5 acres in one of the most highly sought-after neighbourhoods in Fergus. The main-level great room is the heart of this impressive home, with vaulted ceilings and expansive windows that bathe the space in natural light and showcase the beautiful surroundings. This space extends up into the lofted second floor, creating an open and inviting atmosphere that highlights the scale of these grand features. The recently renovated custom kitchen with all new appliances will impress even the most discerning culinary enthusiast. Gather in good company or relax and enjoy the serene views of this property on the spacious outdoor patio. The second floor features 4 large bedrooms, including a primary suite with an ensuite bathroom and walk-in closet. The basement provides additional functional space, including a recreational area, storage space, 2 bedrooms and a 4-piece bathroom. The attached heated workshop and large two-car garage provides ample room for hands-on projects, vehicles, and storage. Nestled on 1.5 acres of landscaped grounds featuring mature trees and well-established gardens, this property offers the privacy and natural splendour of a rural retreat with the convenience and ease of in-town living. Located just minutes from Downtown Fergus and amenities, walking distance to John Black Public School, the banks of the Grand River, Pierpoint Fly Fishing and Nature Reserve, and the Cataract Trail. An easy drive to the soon-to-be-updated Belwood Golf Course. Schedule your private viewing today. (id:48850)
49 Mctague Street
Guelph, Ontario
Highly desired McTague Street in one of those quiet, tree-lined side streets that runs off of Exhibition Park but rarely has something like this available. Located just steps from the Park itself, 49 McTague is a beautiful example of a well cared for century home, showing 10+. The lot itself is exceptional at 56 x 125 with incredible gardens and no immediate rear neighbours for extra privacy. Enjoy the large front porch on summer days surrounded by mature trees, or sit out on the rear patio and dine under the vine-covered trellis. Entering the front foyer, you'll notice the high ceilings throughout (even some original tin ceilings at the back!) along with the new and refinished hardwood floors. The living room has a new fireplace (2024) and offers ample space for entertaining, along with custom built-ins for storage. Next, step into the formal dining room, large enough to host a crowd and full of the character only found in homes of this vintage. The renovated kitchen is bright and well laid out and offers a side entrance (perfect as a mudroom!). There is also a main floor 3-piece bathroom for added convenience. At the back, is an early addition, surrounded by windows providing tremendous views of the backyard. Upstairs you'll find 4 bedrooms, a 4pc bath and even a small office! There is also direct side door access from a hidden staircase! The basement is unfinished and offers so much space for storage. In the backyard, you'll love the space and privacy, with beautiful gardens and ponds. The garage is used as an extra hangout space to escape for teenagers (or parents), which could easily be converted back to a garage. This home is just a short walk to the coveted Victory Public School (french immersion) and minutes to downtown Guelph, Park Eatery, With the Grain and so much more (id:48850)
133 Sebastien Street
Blue Mountains, Ontario
Discover the perfect blend of luxury and convenience at 133 Sebastian Street, a breathtaking semi-custom home that epitomizes modern living in the heart of nature. Situated within walking distance to the prestigious Georgian Peaks Ski Club and offering direct access to the pristine waters of Georgian Bay, this stunning 5-bedroom, 4-bathroom home is a dream come true for outdoor enthusiasts and families alike. Boasting panoramic views of Georgian Bay, this thoughtfully designed property features an open-concept layout with expansive natural light. The main level offers entertainment. The adjoining great room features access to a private deck facing the escarpment. The home's flexible layout includes a fully equipped secondary suite, a nanny suite, or multi-generational living. The suite consists of a separate entrance, its own kitchen, a living area, and two private bedrooms with a 3 piece bathroom. Retreat to the primary suite, with stunning escarpment views, a spa-like ensuite, and a generous walk-in closet. The additional bedrooms are well-appointed and provide ample space for family or guests. Located just minutes from the charming town of Thornbury and the bustling amenities of Collingwood, this home combines the tranquility of a natural retreat. ** This is a linked property.** (id:48850)
104 Dorothy Drive
Blue Mountains, Ontario
ANNUAL UNFURNISHED LEASE- Always Curious About Living in Blue? How do you want to live your life? Live the dream in this captivating, newly built home nestled in The Blue Mountains. This 6-bedroom, 5-bathroom masterpiece at 104 Dorothy Drive boasts stunning Georgian Bay views and an unbeatable location near Camperdown Road. Steps away from the Georgian Bay Golf Club and Georgian Peaks Ski Club, this is your chance to immerse yourself in a world of year-round recreation. Unwind in style with the home's open-concept living area. A grand fireplace creates a warm ambience in the living and dining room, perfect for cozy evenings. The gourmet kitchen,complete with a center island, opens onto the backyard patio, ideal for hosting barbecues and enjoying the scenic views. Upstairs, four spacious bedrooms offer a tranquil escape, each featuring an en-suite bathroom and ample closet space. The finished basement provides additional living areas, with a large rec room, two bedrooms, and a three-piece bathroom, accommodating guests or a large household. Imagine relaxing on the back patio after a day of adventure, taking in the breathtaking beauty of the mountains. Two-car garage provides ample storage for your vehicles and outdoor gear. This exceptional rental property allows you to experience the best the Blue Mountains have to offer. World-class skiing, championship golf courses, and the pristine waters of Georgian Bay are all at your fingertips. Appliances on order and will be available on move in date. Available now. Utilities extra. (id:48850)
4 - 405 Main Street S
Guelph/eramosa, Ontario
Renting the 1-bedroom lower-level unit at 4-405 Main Street South in Rockwood, Ontario, offers a cozy and private living experience in a charming, small-town setting. Imagine coming home to a bright, well-designed space, complete with a warm ambiance.The unit provides a peaceful retreat, perfect for individuals or couples seeking simplicity and comfort. You'll appreciate the practicality of the layout, where each room flows seamlessly into the next, offering functionality and coziness. Natural light filters in, creating an inviting atmosphere despite being a lower-level unit.Located in Rockwood, you're surrounded by a community that balances the tranquility of rural life with the convenience of small-town amenities. Enjoy local coffee shops, scenic walking trails, and the beauty of the nearby Eramosa River. With easy access to Guelph and the 401, commuting or exploring the region is a breeze.Whether you're curling up with a book, entertaining in the open living area, or exploring the quaint streets of Rockwood, this unit offers an ideal blend of comfort and location. (id:48850)
344 - 220 Gord Canning Drive
Blue Mountains, Ontario
BEAUTIFUL MILL POND VIEW BACHELOR SUITE WITH BALCONY in the Westin. This turn key suite is fully furnished and refurbished, complete with kitchenette, dining area, gas fireplace and pull out sofa for extra sleeping capacity. Order in room service from the popular Oliver & Bonicini Restaurant off the lobby or head out to the many wonderful restaurants throughout the Blue Mountain Village. Ownership in the Westin includes valet parking, access to all amenities, year-round outdoor pool & hot tub, sauna & fitness center. The option for the suite to be pet-friendly is also available. Blue Mountain Resorts offers Westin owners a fully managed rental program which helps to offset your operating expenses and still allows for moderate owner usage. HST is applicable to the purchases price however, it may be deferred. 2% +hst Blue Mountain Village Association one-time membership fee applies. Annual BMVA fee of $1.08 +hst per sq ft. All utilities & insurances are included in the condo fee. YOUR COTTAGE ALTERNATIVE AWAITS **** EXTRAS **** Owners have access to an owners ski locker and bike storage (id:48850)
123 Lakeview Road
Grey Highlands, Ontario
Brewsters Lake - over 200 of waterfront with a bungalow, shop and garage on a 3.2 acre hardwood lot. Lake views from nearly every room in the home. Spacious rooms throughout the 2500 square foot main level including open concept kitchen, dining and living areas with vaulted ceilings and a wood-burning fireplace. The walkout basement is fully finished with massive family room, office or 5th bedroom with ensuite; walkout to the hot tub, patio and lakeside. SHOP 30x52 with in-floor heat, spray foam insulation, Trusscore interior, 3 roll up doors; detached single garage and attached double garage with in-floor heat. On demand hot water, generator back up, metal roof, new windows (2018), central air, water system, greenhouse, hot tub and more. The private waterfront boasts a sandy beach, dock and firepit. Four season living in a four season playground 20 minutes to Collingwood and Blue Mountain, 10 minutes to Devils Glen Country Club (private) and minutes away from year-round trails and recreational activities. Includes part ownership of additional waterfront lot. (id:48850)
Upper - 41 Market Place
Stratford, Ontario
Fully renovated entire upper level in Stratford's core overlooking City Hall and Market Square. Appliances included, open concept one bedroom plus den, one bath, in suite washer/dryer, high ceilings, solid surface flooring, tons of natural light and access to all that our city center has to offer. Pictures on listing taken previous to current tenant. (id:48850)
18 Cambria Street
Stratford, Ontario
Welcome to 18 Cambria Street, an attractive and well-built red brick house nestled in the heart of Stratford. This splendid property is perfect for first-time home buyers, growing families, or working professionals seeking a blend of comfort and convenience.Boasting an abundance of living space, this charming home features four bedrooms and two full bathrooms. It presents a fantastic opportunity for those who dream of creating their own perfect haven.The residence is situated in an enviable location, just a stone's throw away from local schools, ensuring the morning rush is a breeze. Shopping facilities and the bustling downtown area are also within easy reach, providing all the amenities you could wish for right on your doorstep.This property is not just a house; its a potential-filled home with a basement offering a wealth of possibilities for additional living space, a home office, or an entertainment area to suit your lifestyle needs. The home's solid construction and timeless design are sure to captivate those who appreciate a property with character and durability.Don't miss out on the opportunity to make 18 Cambria Street your family's new sanctuary. With its great location, ample space, and potential for personalization, this house is an ideal canvas ready for you to create your dream home. Book your viewing today and take the first step towards a future filled with memories in a place you can truly call your own. (id:48850)
A15 - 10 Palace Street
Kitchener, Ontario
Welcome Home! This 2 Bedroom, 2 Full bathroom unit is located in the heart of Laurentian Commons with convenient access to HWY 7/8 and many amenities at your doorstep such as McLennan Park, shopping and city transit. The master bedroom has a large closet and 3 piece ensuite. The open concept main area includes a second 3-piece bathroom, spacious kitchen with ample storage, including an island with a small breakfast bar and a good size living room. Beautiful unit that includes stainless steel appliances, in-suite laundry & 1 parking space. (id:48850)
211 Point Road
Grey Highlands, Ontario
115' of waterfront on Lake Eugenia. Exceptional waterfront with sand beach, dock and lakeside bunkie (heated) in addition to the 1200 square foot bungalow plus a finished walkout basement. Main level of the home is well situated to take in the waterfront views from kitchen, dining and living rooms. Lower level features family room, fireplace with woodstove insert, a 4th bedroom and walkout to the Lake. This four-season home has had numerous updates over the years including aluminum railing with glass panels, electrical (2008), 30 year fiberglass shingles and has been well cared for. There is a detached garage and low maintenance yard with a gentle slope to the waterfront. Drilled well near north boundary, septic west side. Eastlink cable internet. (id:48850)
16 Clifford Street
Seguin, Ontario
Step into modern Rosseau living with this impeccably renovated ranch-style bungalow, completed by local trade professionals. Nestled just a short distance from serene Lake Rosseau and Rosseau Waterfront Park, this home offers not just convenience but a lifestyle of tranquility and comfort. As you enter 16 Clifford, you are greeted by a bright and airy foyer and mudroom boasting built-in storage and main-floor laundry hook-up, setting the tone for the thoughtful design throughout this home. The kitchen, adorned with stunning quartz countertops and brand-new appliances, is open to the dining space, perfect for gathering with family and friends alike. Step out from the living room onto the spacious deck, complete with sleek glass railings. With southwestern exposure, the deck space offers sun-filled opportunities for entertaining and leisure time outdoors surrounded by woodlands. Inside, the living space exudes brightness and cheerfulness, accentuated by modern touches such as shiplap that elevate its ambiance. Three bright and spacious bathrooms offer rejuvenating retreats, while the ensuite bathroom features a modern glass shower and a charming bay window, adding a touch of elegance to your daily routine. All three bedrooms are ample in size, while the primary bedroom offers two generous walk-in closets. Outside, a detached double-car garage (23.1' x 24') with an unfinished loft provides ample space for storage and endless opportunities. Enjoy the luxury of easy access to shops, a public beach, docks, and the vibrant summer farmers market, all within walking distance of your doorstep. 16 Clifford Street is the perfect blend of convenience and seclusion in this refinished home on a cul- de-sac, offering the best of both worlds. (id:48850)
136 Vernon Lane
Huntsville, Ontario
Welcome to 136 Vernon Lane. This well-maintained chalet-style retreat blends modern comforts with the serenity of nature. Nestled among towering trees, this private oasis offers a profound sense of home. Step inside to discover a haven of luxury and convenience. The main floor boasts a spacious kitchen, designed for both entertaining and everyday cooking. With ample counter space and modern appliances, this kitchen is bright and functional with deck access for easy barbecuing. Adjacent to the kitchen, the airy living/dining area features a newly-constructed entertainment unit, elevating the space. Ascend to the upper level, where the master bdrm now boasts a oversized walk-in closet, ample storage while enhancing the overall functionality of the rm. Step outside onto the private balcony and bask in breathtaking views of your private yard. The 2nd upper bdrm has been transformed with built-in bunk beds, adding a touch of rustic charm and sleeping space. Venture downstairs to the walk out basement to discover the inviting rec rm, complete with a propane-burning stove for warmth and ambiance during cooler months. Laundry, 3 piece bath and your final third bdrm are featured on the lower level also. Outside, the property has been thoughtfully enhanced to maximize both aesthetics and functionality. A new deck railing and roof structure add both safety and visual appeal to the outdoor living space. Additionally, the yard has been meticulously levelled and expanded with the addition of 100 tons of fill, creating an expansive lawn area. Surrounded by a quiet, wooded area, there are plenty of opportunities for outdoor recreation, from dog walking to snowshoeing. With Vernon Lake just walking distance away, you can enjoy the beauty of waterfront living, whether swimming, boating, or simply soaking in the serene atmosphere at the public dock. Whether you're seeking a full-time residence or a weekend getaway, 136 Vernon Lane offers the perfect retreat in a truly beautiful area (id:48850)
19 Highbush Road
Hastings Highlands, Ontario
Experience year-round living in this charming cottage located in the recreational haven of Lake St.Peter. Just a short stroll to a stunning sandy beach with public access, this well-maintained property sits on over half an acre of beautifully treed land. While the owners have enjoyed lake access with their own dock over the years this area is not included in the property. The 3-bedroom, 1-bathroom cottage spans approximately1,100 sq ft and features a screened room, two decks, laundry, a propane furnace with Ecobee thermostat, a drilled well, and a cozy wood stove. Tastefully decorated and sold furnished , including a hot tub and a 16ft bowrider boat, this retreat offers access to clean, clear swimming and 13km of shoreline to explore. Ideal for outdoor enthusiasts, it's close to snowmobile and ATV trails, and just 10 minutes from Maynooth, 30minutes from Bancroft, and under 30 minutes to Algonquin Provincial Park. Conveniently located within 2.5 hrs of the GTA, this is a perfect escape. (id:48850)
Upper - 124 Sykes Street S
Meaford, Ontario
ANNUAL LEASE - Charming 4-bedroom apartment located in the heart of Meaford. As you enter the apartment, you'll be greeted by a spacious 200+ sqft mudroom, ideal for storing coats, shoes, and other essentials. The original bannister and stained-glass windows add character as you make your way up to the second floor. Here, you'll find classic hardwood floors throughout, enhancing the homes timeless appeal.The second level features three bright and comfortable bedrooms, along with a 4-piece bathroom. Down the hall, you'll find a compact yet functional kitchen, complete with a stylish tile backsplash and unique chalkboard walls. Adjacent to the kitchen, the open dining and living areas are filled with natural light. Just down the hall, you'll discover a spacious 200 sqft deck thats perfect for outdoor living. Its large enough to accommodate patio furniture and a BBQ, making it a great spot for summer evenings and morning coffee.The third floor offers a flexible space that can be used as a fourth bedroom, home office, or additional living area. A washing machine is included for your convenience.Outside, you'll enjoy a large grassy yard, ideal for outdoor activities. Private parking is included behind the house on Edwin Street. This charming apartment is within walking distance of Meaford's downtown shops, restaurants, and waterfront. Utilities are not included in the rent.Tenants must provide first and last months rent, rental application, credit report and employment verification. Pets may be considered.The apartment is available for immediately. The carpets on the third floor will be professionally cleaned before occupancy. Don't miss out on this unique opportunity schedule your viewing today! (id:48850)
425 Clyde Street
Wellington North, Ontario
425 Clyde Street is the perfect blend of country living while still living in the beautiful town of Mount Forest. Located steps away from trails and park, this raised bungalow sits in a quiet area of Mount Forest. The large 110ftx198ft lot with fully fenced rear yard allows the family lots of room for private enjoyment. Enter the large foyer and feel right at home. There is room for the whole family to enter without tripping over each other. The main floor features an open concept living space with hardwood floors. Lots of natural light pours in the southern facing front windows. The kitchen was updated in 2018 with granite counters and a new backsplash (2024). There are 3 good sized bedrooms as well as a 4pc main bath featuring main floor front load laundry. Downstairs you will find a large primary bedroom with walk-in closet and access to the basement 4pc bath with updated flooring (2024). The family room in the basement is a large L Shape to allow many uses and it accented with a freestanding woodstove to give a warm natural heat throughout the winter. A bonus office space in the basement is great for those who work from home. Head out back to the rear deck and enjoy the summers or a space for hot tub on winter evenings. The attached double car garage is heated and has the height for screen golf if you want to be the local hang out for your friends throughout the winter. **** EXTRAS **** Roof 2022, Central Air 2021, Double Wide Asphalt Driveway, Stainless Steel Kitchen Appliances, Hot Tub Hookup (id:48850)

