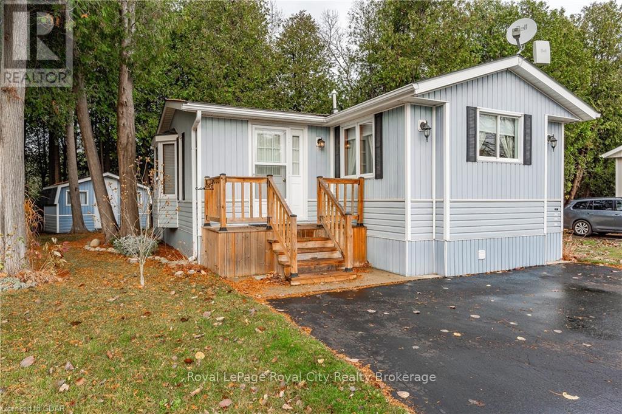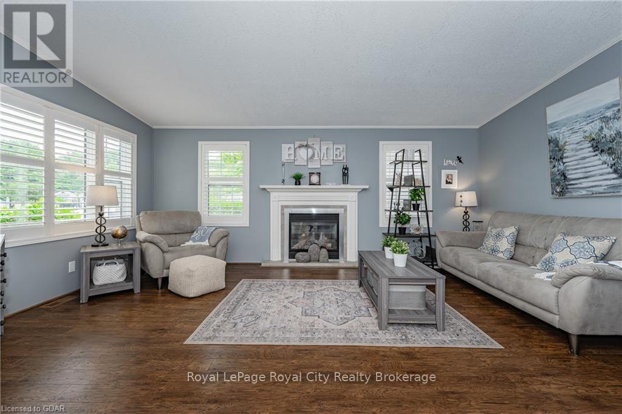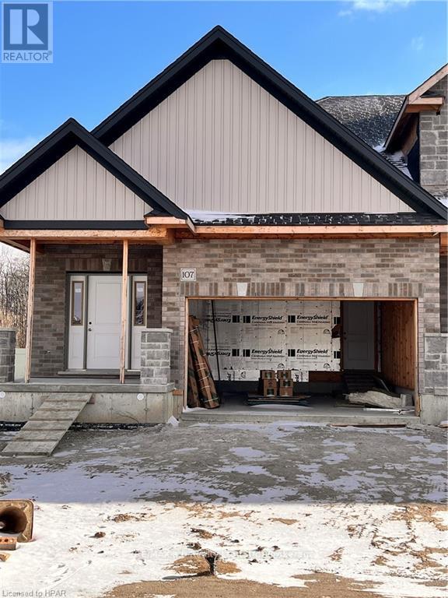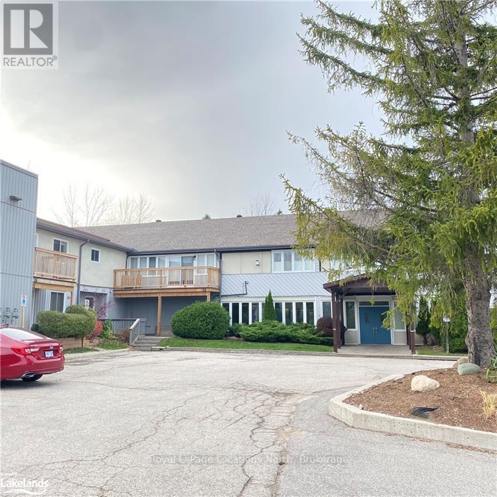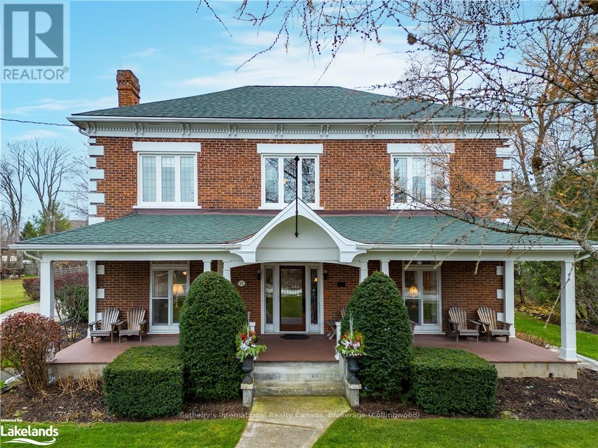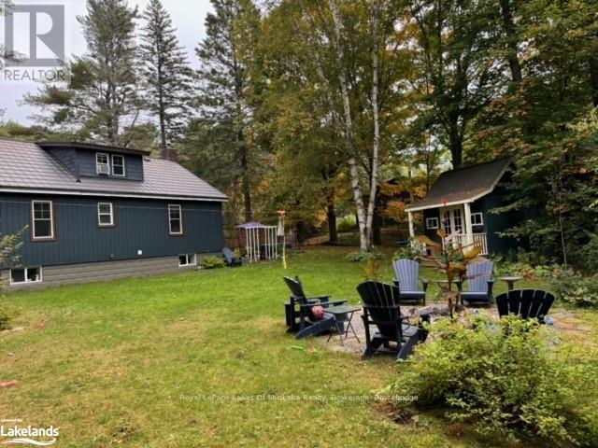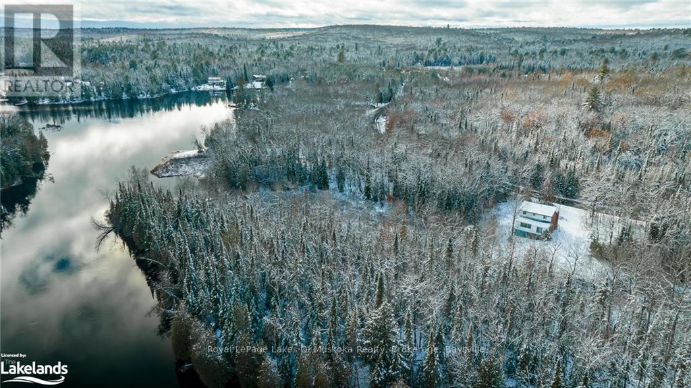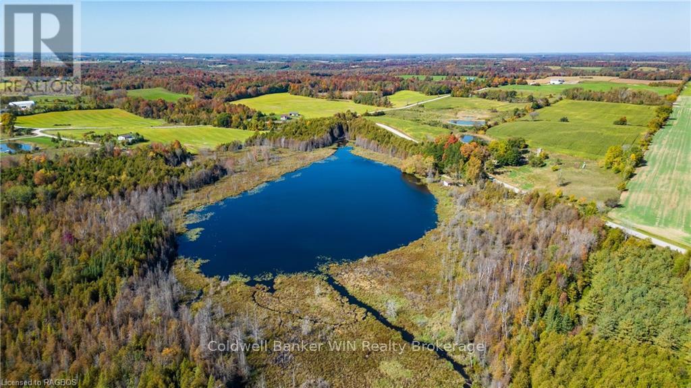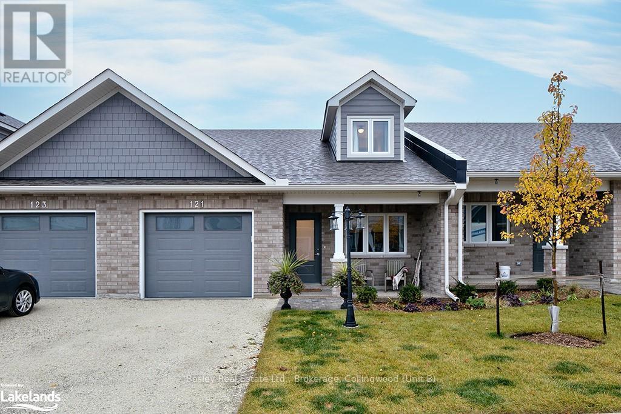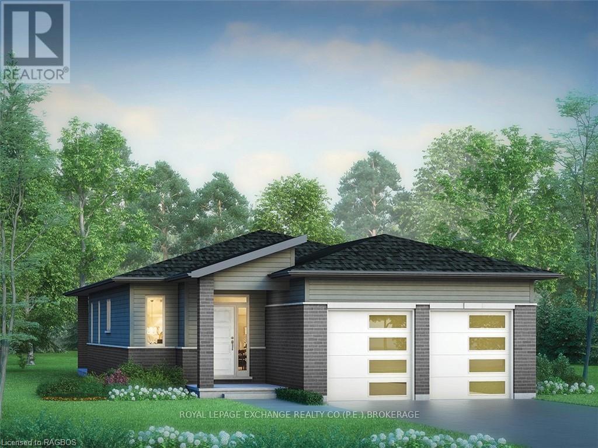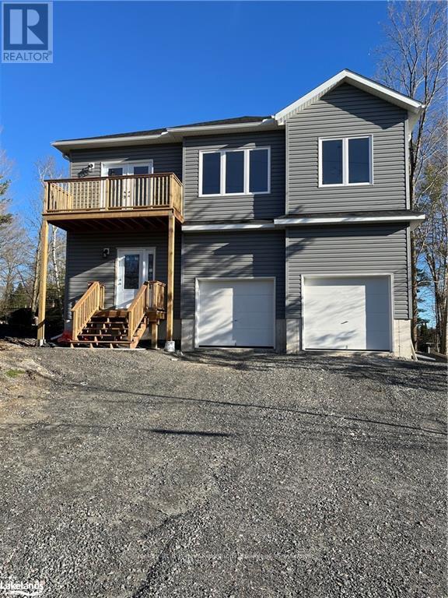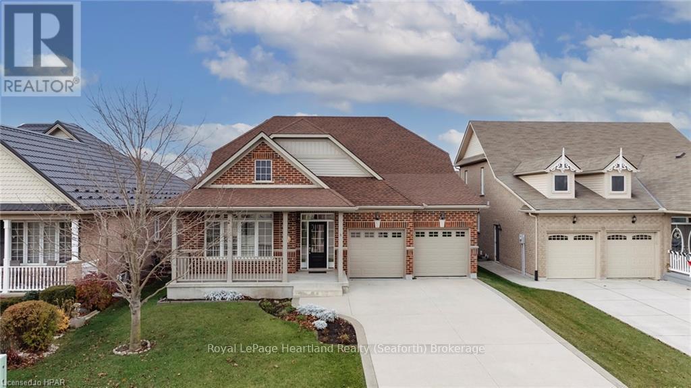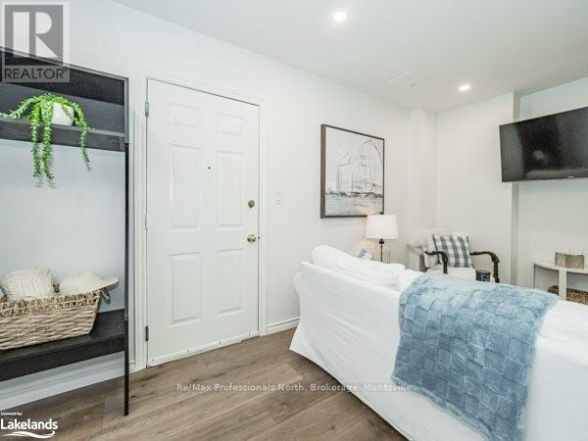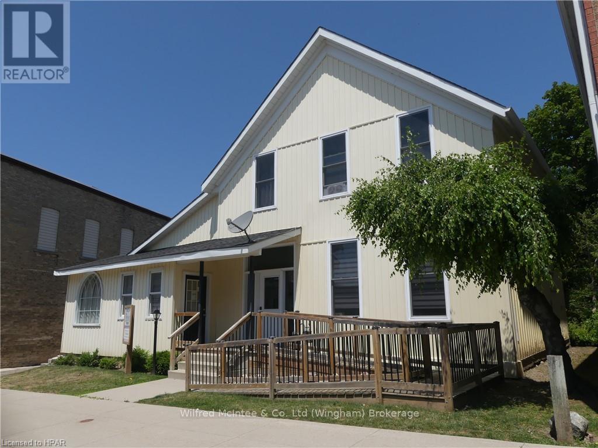138 Dublin Street N
Guelph, Ontario
Step into the timeless elegance of 138 Dublin Street N, a captivating century home nestled in the heart of Downtown Guelph. From the moment you arrive, the charming wraparound porch beckons you into a residence where historic beauty meets modern sophistication. Every detail has been thoughtfully curated, from the exquisite stained-glass windows to the grand curved staircase in the foyer. Hardwood floors, crown moulding, and soaring ceilings create a sense of refinement, while the intricate artistry throughout sets this home apart. The inviting living and dining rooms boast quintessential century home features, including pocket doors and a new electric fireplace, perfect for cozy evenings. The main level also offers a versatile family room with walkout access to the porch. The heart of the home is the fully remodeled kitchen, showcasing custom Barzotti cabinetry, a spacious island, and top-of-the-line Viking and Miele appliances. A secondary staircase, convenient laundry/mudroom, two pantries, and a 2-piece powder room complete this level, leading seamlessly to your private backyard retreat. Upstairs, the primary suite is a sanctuary, featuring a custom walk-in closet and a luxurious ensuite. Two additional bedrooms and a sunroom with balcony access add to the charm. The third level offers a fourth bedroom and a versatile recreation space, ideal for hobbies, yoga, or quiet reflection. Outside, the low-maintenance backyard is an entertainer’s dream, with a spacious deck, new gazebo, hot tub, and detached garage equipped with a 50-amp EV charging station. The lower level provides ample storage and potential for additional living space. Enjoy the best of both worlds—proximity to Guelph’s vibrant downtown with its boutique shops, cafés, and restaurants, and the serenity of your own private oasis. This cherished gem is truly one of a kind. Schedule your private showing today and experience the magic for yourself! (id:48850)
400 Starwood Drive
Guelph, Ontario
This detached 4 level backsplit home with garage, parking for 5 vehicles, extra deep fully fenced yard and enclosed swim spa has plenty to offer. With 1900 sq. ft. of total living space, enjoy a large living room, kitchen with separate dining area, 3 bedrooms, downstairs family room and rec room and ample space for storage.\r\n\r\nRelax in the sunroom or head to the backyard for year round enjoyment of the bonus feature of this home. Whether you appreciate high intensity swimming and fitness, family entertainment and fun, or indulgent relaxing massage, the 19 ft. extra deep swim spa found in the insulated pool house can provide it all with hydro massage seating for 4 adults and a large swim zone plunge pool. (id:48850)
2 Spruce Avenue
Puslinch, Ontario
Welcome to Millcreek Country Club! This picturesque 55+ adult community offers year-round living in a tranquil setting. Upon entering, you are greeted by beautiful gardens, mature trees, and charming views of the water. 2 Spruce Ave. is warm and inviting. The main living area includes a spacious, separate dining room with sliding doors leading to a deck. The kitchen is fully equipped with new stainless steel appliances, ample counter space, and a skylight, all overlooking the cozy living room. For outdoor enjoyment, the wonderful deck provides an ideal space to relax, read a book, or visit with friends. Mechanically in good condition as well with having a newer furnace. The location is also fantastic, situated close to a variety of amenities. Nearby, you'll find the well-known Aberfoyle Flea Market, the Aberfoyle Community Centre, and a short drive to Guelph's South End shopping, restaurants, entertainment, and easy access to major roadways. Millcreek Country Club is home to many long-time residents who have thoroughly enjoyed everything the community has to offer, especially the wonderful sense of belonging and camaraderie. This could be someone's home away from home or a full time residence. 2 Spruce Ave. definitely has a lot to offer. (id:48850)
40 Bullfrog Drive
Puslinch, Ontario
Welcome to your dream home in a serene and idyllic community! This warm and cozy residence offers the perfect blend of comfort and convenience. Nestled in a peaceful and quiet neighbourhood, you'll enjoy the tranquility (no traffic or sirens), making it the ideal retreat from the hustle and bustle of city life. Enjoy efficient open concept living, cooking and entertaining while watching the lovely gas fireplace. The kitchen offers abundant cupboard and counter space and convenient built-ins beside the dining table. A large deck almost doubles your entertainment space where you can enjoy evenings under the stars or inside the screened gazebo. The primary bedroom with walk in closet and ensuite bathroom allows you to pamper yourself while your guests can enjoy the four piece main bathroom. There is plenty of room for two cars and a golf cart in this oversized driveway and there is a large side yard with two storage sheds. Stroll across the street to the pool and community centre. Mini Lakes is the most sought-after lifestyle gated community in Southern Ontario. Located only 5 minutes from the 401 and the bustling South end of Guelph, which provides all the necessary amenities for shopping, entertainment and healthcare. Residents enjoy spring fed lakes, fishing, canals, heated pool, recreation centre, bocce courts, library, trails, gardens allotments, walking club, dart league, golf tournament, card nights, etc. Don't miss out on this opportunity to own a piece of paradise in such a delightful community. Schedule a viewing today and discover the perfect place to call home! (id:48850)
59 Dominion Drive
Guelph, Ontario
5800 Sq. feet custom built house in the south end on an Estate lot in the city of Guelph. located at very back of prestigious court with stunning homes and conservation. Pie shaped lot is almost half acre of well-maintained front and rear yards complete with waterfall, beautiful landscaping and covered back porch. the house comes with stunning decor, cathedral ceilings, custom gourmet kitchen, main floor master bedroom with luxurious ensuite and walk out to private rear yard. Separate entrance to the basement for extra income potential with fully finished basement with 2 Bedrooms, Rec room, Kitchen and Family room, Theater room, and 2 Bathrooms. (id:48850)
35 Fergus Street
Guelph, Ontario
You read advertising for homes for sale stating ""Just move in and enjoy"", well a number of realtors who viewed this property uttered that phrase, and realtors know. This charming tranquil urban detached one and a half story brick gem sits proudly in a family friendly, tree lined, limited traffic, quiet street. The home offers three bedrooms, two bathrooms, and a bright and fresh sunlit kitchen that leads to a den or an office (could also be a guest room) with a bathroom. Three bedrooms upstairs with original hardwood floors and a four-piece full bath. A generous living-dining room combo is great for entertaining. The lower-level rec room contains laundry and exposed stone walls. The original finishes include solid wood trim, and baseboards. Home is plaster construction too. Walk out to newly refurbished P/T deck. The covered front porch has been recently sanded and stained and there's a single car garage. The main floor features a cozy family room and numerous windows allow a flood of bright sunshine throughout the home. Open foyer for welcoming guests. (Did I mention the step-saver kitchen and original hardwood floors? I did. The home has been loved and well cared for by the owners. Pride is evident. Mechanicals are up to date like roof, furnace, air conditioning.. Double glazed vinyl windows, window blinds, wiring and plumbing updated. It is urban living at its finest. Where to begin? Try three parks, recreation trails, the river, Montessori, public to middle schools and university, all within walking distance. Easy stroll to downtown core, farmers market, library, churches, bistros, cafes and restaurants. Original hardwood floors. It's a great location. Sunny Acres neighborhood is in transition with craft brewers, cozy eateries and more What a great way to commence the next phase of your life...OH, and the neighbors are the best! This is a home you may fall in love with. Just don't be the one who said...""I should have moved on that property"". (id:48850)
4 Burd Street
Parry Sound, Ontario
Welcome to this newly renovated, well-maintained home offering 3 bedrooms, 2 bathrooms, and nearly 1,050 square feet of comfortable living space. Nestled in a prime location close to town amenities, schools, and churches, this property is perfect for embracing the charm of small-town living. This charming in-town home features a spacious backyard with a new deck, ideal for outdoor gatherings or quiet relaxation in your private oasis. A separate rear entrance adds convenience and versatility. Whether you're a growing family or looking for a cozy retreat, this property checks all the boxes. Don't miss this opportunity to enjoy the best of Parry Sound living! (id:48850)
107 Mill Race Crescent
Woolwich, Ontario
Bromberg Homes presents this beautiful large 1906 sq ft townhome currently under construction in St. Jacobs. This home is ready for you to personally select your interior finishes! Lovely list of standard features including a main floor 9ft ceiling, Barzotti cabinets, quality luxury vinyl plank on the main floor just to name a few. Book your appointment today to get more information. (id:48850)
3485 Old Beverly Road
North Dumfries, Ontario
Available March 1 2025. Welcome to 3485 Old Beverly Road: This picturesque country property includes a 2 story 1800 square foot single detached home with 4-Bedrooms & 2-Bathrooms. Additional features include workshops, sheds, garage and a beautiful horse barn (40x50 ft barn) with fully fenced pasture. Situated on 40+ acres of land that are rented out and farmed by an independent farmer. Located within minutes to many amenities including coffee shops, restaurants, banks, grocery stores and so much more. Land is being rented and farmed by another party. Utilities are in addition to rental price. Home can be partially furnished. Book your private showing today! (MORE PICTURES TO BE ADDED OR CONTACT LISTING AGENT FOR MORE PHOTOS) (id:48850)
125 Law Drive
Guelph, Ontario
This outstanding home at almost 1400 SQFT, offers all the space you will need. There is a large open concept living room that allows you to walk outside on a raised deck and a kitchen area with a center island that also has a dishwasher, stove, and fridge. The main floor includes a two piece powder room. In addition to this, the second level features two spacious\r\nbedrooms and the main bathroom. The master has an En -suite, and a walk in closet. A great addition to this home is the laundry room on the second level. This amazing offer can be rented by January 1st with a minimum of a one year lease. (id:48850)
50 - 209472 Highway 26
Blue Mountains, Ontario
Welcome to Craigleith Shores a lovely complex just steps away from gorgeous Georgian Bay. Move into this updated 1 Bedroom, 1 Bathroom Unit. This open concept unit features laminate and tile flooring throughout, new appliances, gas fireplace, and quaint balcony overlooking green space. Enjoy the sauna after a long day and outdoor pool in the summer months. With close access to the trail, only 7 minutes from Blue Mountain, 10 minutes to Thornbury, and 15 minutes to Collingwood. (id:48850)
293 West Diamond Lake Road
Hastings Highlands, Ontario
Look no further - here is your perfect, fully winterized, waterfront home on Diamond Lake! Immaculately maintained, there is nothing you need to do here. Just move in and relax! Host your entire family comfortably in this fully furnished 3-bedroom, 2 bathrooms plus loft and walk out basement with wood stove. Enjoy easy access with a municipally maintained road making it ideal for year-round living. When you drive up you are greeted by a brand new, sharp looking two car garage plus storage. Head down the brand new stairs towards the house and that's where the stunning lake views begin. Inside, the main living area is open concept and features a propane fireplace and loft with water views from every window. Main floor features laundry closet, large eat in kitchen, insulated games room, 2 bedrooms and 2 bathrooms. Walk out to the brand new spacious deck with glass railing, steal roof and a fully landscaped, tired grass landing to the lake. Additional upgrades include; New stairs leading to deck and dock, interior paint, French doors in basement, sliding door on main floor, UV water system, hot water tank, outdoor LED lights, Eavestrough with Alurex Leaf guard, kayak storage rack, interlock herringbone brick patio, and new flooring in the basement. This home has been meticulously cared for, offering a true sense of pride in ownership! (id:48850)
91 Denmark Street
Meaford, Ontario
Step back in time while enjoying all the modern comforts in this stunning 3-bedroom + loft bedroom/office, 3600 sq. ft. century home built in 1867. Nestled on a large, mature lot, this property blends historic charm with contemporary living, offering a truly unique and inviting space. The home features a carefully preserved grand foyer with a stately staircase and custom hardwood floors that reflect its timeless elegance. A thoughtfully designed modern addition complements the original architecture, providing enhanced functionality and style. A former coach house provides a spacious 2-car garage. Enjoy the convenience of being within walking distance to Meaford’s vibrant downtown, the harbour, and the library. Outdoor enthusiasts will appreciate the close proximity to golf courses, skiing, and hiking trails, making this home an ideal retreat for every season. Whether you're looking for a family home or a weekend getaway, this captivating property offers the perfect blend of history, charm, and modern amenities. (id:48850)
390 Manitoba Street
Bracebridge, Ontario
This property is absolutely incredible. It offers location, location, location as amenities are just around the corner, yet the rear yard is truly an\r\noasis and is fully fenced and has the coolest bunkie EVER!! Then, you walk through the door and enter a fully renovated, custom home. Some of\r\nthe features are coffered ceiling in the kitchen, heated floors in the kitchen and baths, gas boiler heating, 2 full custom bathrooms, oversized\r\nbedrooms and so much more. Your kitchen offers every modern finish and sightlines for the chef!! The hardwood flooring runs throughout the\r\nhome and adds such a warm feeling to your living space. The side garden door lets you access your fenced yard and enjoy the hot tub area, the\r\ndeck or the large yard where everyone has room to play. The primary suite is upstairs and nicely tucks you into your personal space with storage\r\ngalore. The fully finished lower level offers an office space, gym area, 4th bedroom and large rec room and more storage! This property also has\r\na detached garage and a great turn around for easy ingress/egress to the property. Municipal water/sewer and natural gas. Walking distance to\r\ntown. Close to schools. (id:48850)
17 Lang Court
Sundridge, Ontario
Welcome to 17 Lang Court in Sunny Sundridge! A cozy & warm 4 Beds, 2 Bath, two-story wonderful home on a larger lot up for lease. Furniture may be included with price adjustment. This lovely bright home has been well-loved and cared for. Some updates in 2022 include central air, new floors, most light fixtures, fresh paint, and more. This home boasts a large back deck and backyard, a fully finished basement, a single car garage, and fiber optic internet available. This home sits tucked away on a quiet cul-de-sac, within walking distance to the grocery store, beach, parks, elementary school, and much more! The high school is also very close by as well. Lang Court has a walking path that leads directly to the new park. This home is located in the Village of Sundridge which sits on the stunning shores of Lake Bernard, close to ATV/snowmobile trails and access to Highway 11, this beautiful peaceful village may be one of the best places to call home. Known as ""The Pearl of The North"" Sundridge is located in an area that has endless activities to entertain; including Trails, boating, cafes, restaurants, golfing, a brewery & distillery, and is near Algonquin Park as well. Too many activities to list here. 30min to Huntsville and 45 min to North Bay. (id:48850)
1125 Fairy Falls Road
Lake Of Bays, Ontario
scover Your Riverside Paradise!\r\nNestled on 2.28 picturesque acres with an impressive 265 feet of river frontage on the renowned Muskoka River, this charming retreat is a haven for nature lovers and adventurers alike. Located just outside Baysville, this serene property is your gateway to tranquility, surrounded by the natural beauty of Muskoka.\r\nThis 3-bedroom, 2-bathroom home features an open-concept design and a beautiful 3-season room, perfect for enjoying nature at its finest year-round. A large dock offers the perfect spot for relaxing, with sunlight well into the afternoon. The property is also deck-ready, with French doors leading to a potential back deck that’s ready for your vision.\r\nThe landscaped grounds include a lovely perennial hosta garden and an established pollinator garden, creating a vibrant and lush outdoor environment. The property boasts an excellent well—no filter required and no water shortages—ensuring dependable, high-quality water.\r\nBring your canoe or kayak and explore the calm waters right from your doorstep. With multiple waterfalls nearby and Baysville’s amenities just a short drive away, this property is ideal for those seeking peace, beauty, and a connection to nature. (id:48850)
562 & 568 Waseosa Lake Road
Huntsville, Ontario
Sunny Southern Exposure on Lake Waseosa. This 2 parcel property is being sold as one, 562 and 568 East Waseosa Lake Rd. 234 feet of waterfront, on a gently sloped lot with flat lawns and easy entry to the water. The Vacant lot has a private boat launch, and is buildable. The 3 bedroom home has a large deck off the sun filled living room that overlooks the lake. The lower level is also a walkout, through sliding doors to the lake. This year round home sits close to the water w/ a beautiful lake view. The kitchen is spacious with lots of light and plenty of cabinets, a view through to the living room, and a door that opens onto the deck for BBQ'ing. The lakeside deck features glass railings for an unobstructed view. The home is infused with natural light during the day, and the family rooms on both levels feature fireplaces for keeping things cozy. Lake Waseosa is a large lake with a quiet attitude, enjoy boating, swimming and fishing, as well as peaceful summer sunset evenings on the dock. This winterized home has 2 fireplaces for super cozy winter evenings, after a day of snowmobiling on nearby trails or downhill and cross-country skiing at nearby Hidden Valley Highlands Ski Area & Arrowhead Parks. For summertime adventures hiking trails and scenic walks abound at Arrowhead and Algonquin Parks and the Limberlost Reserve. The Town of Huntsville is only 20 minutes away by car for all the amenities and shopping you will need. There are lots of opportunities here, you can build another home on the vacant lot to use as a family compound, or build as an investment to sell or rent. Recent improvements- Most of main floor lakeside windows/sliding doors, dock (2022), foundation was weeped & landscaping(2022) (id:48850)
1 Prestwick Drive
Huntsville, Ontario
Welcome home! 8 years new brick family bungalow move in ready and set in the desired Settlers Ridge by Devonleigh Homes subdivision. Corner lot location adds room for outdoor enjoyment, gardens & space for Muskoka life at its finest. Features include 3 bedroom, 3 bathrooms , a full finished basement and attached 2 car garage Main floor laundry, plenty of storage spaces, walkout to patio and landscaped yard from dining, bright open concept living area. Downstairs family room & recreation room with 3rd bedroom & 4 pc bath provides plenty of room for family and entertaining. Asphalt double wide driveway, Natural Gas Heating, AC, HRV, Irrigation System, Town Services efficient home to run. Neighbourhood atmosphere with parks and easy access for pet walking, trails nearby and easy year round Huntsville amenities. Nearby Huntsville Hospital, Arrowhead Park, waterways, Entertainment, Arts & Culture, Sports, Schools and everything you need. Value packed and waiting for you. (id:48850)
8 Meadow Street
Parry Sound, Ontario
CHARMING 3 BEDROOM, 2 BATH IN TOWN HOME with DETACHED DOUBLE GARAGE! Classic covered front porch with pot lighting adds timeless charm, Updated kitchen and baths, Convenient main floor bath, Principal bedroom features 4 pc ensuite & walk in closet, Lower level rec room ideal for family time or guests, Forced air gas furnace, Private Backyard Oasis: Fully fenced and level, it’s perfect for children, pets, or unwinding under the gazebo or by the fire pit, Heated and insulated Garage (28.4' x 24.4')—a dream space for DIYers or hobbyists, Rare 2 driveways offer plenty of parking for guests, boat/RV. Don’t miss this exceptional gem—a charming retreat in a convenient town setting! (id:48850)
48 Estate Drive
Muskoka Lakes, Ontario
Exclusively addressed, this lovely four bedroom home is situated on a quiet cul-de-sac overlooking the 17th fairway of the prestigious Port Carling Golf Club. Spacious living with open concept kitchen sitting area and separate formal dining room. Quality stainless appliances and many recent upgrades. Great Room features cathedral ceilings and stone propane fireplace. Walkout to large wrap around deck with forested vistas. Main floor master with spa like ensuite and walk-in closet with built-ins. Two generous guest bedrooms on upper floor and finished lower level walk out with family room featuring the second propane fireplace and 4th bedroom. Main floor two piece bath and laundry room/mudroom accessing the attached two car garage. Well treed property and beautifully landscaped and paved driveway. Municipal services. A pleasure to show. (id:48850)
1 - 615 Wagner Street
Gravenhurst, Ontario
Welcome to this brand-new 2-bedroom, 1-bathroom apartment on the main level of a charming duplex, offering a modern and comfortable living experience in a peaceful, family-friendly neighborhood. Available February 1st/2025. This beautiful unit is ideally located just a short 10-minute walk from Gravenhurst Town Centre, Lake Muskokas Wharf, Ungerman Gateway Park, and close to shopping, dining, schools, parks, and the YMCA.At 980 sq/ft, this apartment features 9-foot ceilings and an open-concept design that seamlessly blends the kitchen, dining, and living areas, making it perfect for both relaxing and entertaining. The upgraded kitchen boasts sleek stainless steel appliances and a central island, perfect for meal prep or casual dining.Both bedrooms are generously sized, with plenty of closet space for all your storage needs. The modern bathroom is beautifully finished, and throughout the apartment, you'll find stylish laminate flooring, with vinyl flooring in the bathrooms. For added convenience, there's a single-car garage with interior access and additional parking space for two cars on the driveway.Enjoy outdoor living with a private deck accessible from the living room, offering a peaceful spot to relax or host guests. The apartment also includes a gas high-efficiency furnace, central air conditioning, and an in-unit washer and dryer for your convenience.This apartment will be ready for move-in by February 2025, with construction expected to be completed by the end of January 2025. A one-year lease is required, with the option for renewal. Prospective tenants will need to provide references, a credit score, and first and last months rent. Pet lovers will be happy to know the unit is dog and cat friendly!Please note that the images shown are of a similar unit, as construction is still ongoing. However, viewings can be arranged during the build phase. Contact us today to learn more or schedule a showing. 3Br apartment also available for rent in this home. (id:48850)
52-308 - 1235 Deerhurst Drive
Huntsville, Ontario
Top floor one-bedroom condominium located at Muskoka’s premier resort – Deerhurst! The exterior of this building was renovated in 2023 which includes all new siding, new windows and doors, new decks with aluminum railings and glass panels. Work is still being completed on the building roof and ceiling in the common area. All this adds to your comfort, enjoyment and investment. The cost was over $70,000 which is included in the asking price. This is the first building of the five Summit Lodge buildings to complete renovations. Inside this unit you will find new flooring in the living room along with a gas fireplace for those cool nights, a large picture window overlooking the grounds, kitchen, large bedroom and full bathroom with glassed walk-in shower. Some furnishing will be included with the unit. This unit offers one of the larger floor plans in the Summit Lodge buildings and is located on the top floor providing added privacy. Ownership includes discounts at the resort and access to amenities at the resort (pools, beach, trails, tennis and more). The resort is located close to the ski hills at Hidden Valley and less than five minutes to Huntsville. Unit is not on the rental program so HST does not apply to the sale. Monthly condo fee $909.82 which includes water, sewer, hydro, natural gas, TV cable, internet, use of recreational facilities at the resort, and normal condo items. Annual property tax - $1650 for 2024. Live here year-round or use as your personal getaway. Enjoy the resort lifestyle! (id:48850)
137794 12 Grey Road
Meaford, Ontario
3 bedroom, 2 baths, this large reverse bungalow is a must see. The oversized living room has lots of natural light with an adjoining private dining room. The kitchen has beautiful wood cabinets with lots of storage and a big peninsula that compliments the breakfast nook . Just off the kitchen is the laundry with wash tub and clothes line just outside the back door. Private 1+ acres provide lots of open space both front and back. Special feature of the house is the large office/reading room that has a wonderful brick wood fireplace. The patio doors go out on to the expansive balcony that overlooks the front yard. Large Master bedroom has a newly renovated ensuite with large walkin shower. 2 more bedrooms and a 4 piece bath complete the main floor. Lower level features an oversized family room, 2 piece bath, an exercise area and a generous 2 car garage (id:48850)
6361 16th Line
Minto, Ontario
Own your own 19 acre Lake !!!! Lake Ballinafad is entirely contained on this 39 acre property. This spring and stream fed Lake boasts depths of up to 24 ft. Great 4 season property for the naturalist or sports fisherman. The lake offers the opportunity for swimming, boating and skating. Imagine yourself engulfed in the sounds of nature with the sounds of birds, the sound of leaves rustling in a gentle breeze and while relaxing and overlooking this expanse of water dotted with waterfowl. The 900 SF Panabode home blends in with the treed surrounding. There is a 600+ SF insulated & heated workshop as well. All this tucked away amongst rolling farmland and situated only 2 hours from the GTA, Golden Horseshoe; even less from the KW/TriCity area. (id:48850)
564 Municipal Road
South Bruce Peninsula, Ontario
Welcome to a rare opportunity to own 42 acres of stunning property nestled along the serene Sauble River. This beautiful parcel of land offers the perfect blend of nature, space, and tranquility, with a well-maintained 3-bedroom, 1-bathroom raised bungalow that provides both comfort and a connection to the outdoors. The basement, is ready for your finishing touches and offers the potential for additional living space, a home office, or even a rec room. This home provides a peaceful outdoor retreat where you can take in the sweeping views of the forest and surrounding countryside. The land is a mix of wooded areas and open fields, perfect for farming, gardening, or simply enjoying nature. Located just a short drive from Sauble Beach, this property offers both privacy and convenience, with access to local amenities and recreational opportunities. Whether you're looking for a family home or a weekend getaway this expansive property has it all. Book your showing today and experience all this incredible property has to offer. (id:48850)
121 Dove Drive
Blue Mountains, Ontario
Nestled in the desirable Thornbury Meadows community for 55 and over, this beautifully upgraded townhome offers modern comfort and a relaxed lifestyle. Completed in early 2024, still feeling brand new, the bright open-concept layout features vaulted ceilings, pot lights, and a chef’s kitchen with a floating island, teak shelves, and high-end stainless steel appliances. Cozy up by the natural gas fireplace or step out to the private patio with a gas BBQ hookup, overlooking serene birch trees and green space. The main floor boasts a spacious primary suite with double closets and a glass walk-in shower, a versatile den that can double as a guest room, a powder room, and a convenient laundry room. Upstairs, a plush-carpeted second bedroom, work-from-home nook, and a four-piece bathroom add to the appeal. Situated within walking distance of downtown Thornbury, this home is close to golfing, dining, skiing, trails, and Georgian Bay. With a private driveway set to be paved in spring, this townhome offers the perfect blend of style, comfort, and community living. (id:48850)
198 Miramichi Bay Road
Saugeen Shores, Ontario
Whether you're looking for a tranquil retreat or a family-friendly abode, this property offers the perfect blend of comfort and convenience. As you step inside, you'll be greeted by an open floor plan with plenty of natural light, making it ideal for entertaining guests or enjoying cozy evenings with loved ones. Open concept dining with walkout to deck and private backyard. Three bedrooms on main floor provide convenience for a growing family while the tastefully renovated downstairs offers a great entertainment space with option to complete roughed in bathroom. One car garage excellent for extra storage measuring 20'8'' x 14'5'' outside, the expansive backyard offers endless possibilities for gardening, play, or simply relaxing under the stars. Whether you're in the mood for a leisurely stroll along the shoreline or an invigorating hike through the scenic paths, this location caters to your every whim. The nearby parks and recreational areas provide ample opportunities for picnics, bird watching, and embracing nature's beauty. For those who enjoy water activities, the beach is perfect for swimming, kayaking, or simply basking in the sun. With such a diverse array of outdoor adventures at your doorstep, this property truly is a haven for anyone seeking a harmonious blend of relaxation and exploration. (id:48850)
376 Hawthorne Street
Saugeen Shores, Ontario
Presenting a stunning open concept new construction home that offers exceptional value! Located in the Summerside community, one of Port Elgin's premier neighbourhoods. This spacious detached home sits on a generously sized lot and features three bedrooms a 5pc ensuite bath, and a 4pc bath, convenient for family and guests. The open concept layout of the kitchen, living room, and dining room area features beautiful engineered flooring, and a well appointed kitchen with ample cabinetry and island, plus walkout to a private covered deck. You will enjoy the convenience of the main floor laundry room and access to the double car garage.The builder will include Level 1 quartz countertops (kitchens and baths) on deals signed prior to December 31, 2024. Finished basement packages are available; please inquire. The purchase price includes HST for the buyer, with a qualified assignment back to the builder on closing. Conveniently located within walking distance to the main beaches in the area and the beautiful sunsets exclusive to the area. Plus various amenities, including, golf courses, scenic trails, excellent schools, a recreation centre and a brand new aquatic centre currently under construction. The vibrant downtown areas in both Port Elgin and neighbouring Southampton provide great restaurant choices, and retail shopping. Additionally there is quick access to Hwy 21 and Bruce Power. Property taxes will be subject to reassessment. (id:48850)
90 Collingwood Street
Meaford, Ontario
Beautifully updated & lovingly restored century home in the heart of Meaford available for lease.\r\n\r\nThis impeccably updated and meticulously restored century home in Meaford is a rare find, blending timeless elegance with sophisticated modern upgrades. Just a short stroll from the charming downtown core, this 4 bedroom (3+office), 2 bathroom residence offers an unparalleled living experience, combining classic architectural charm with high-end contemporary finishes throughout.\r\n\r\nStep inside to discover a home that exudes both charm and luxury. Original hardwood floors, soaring ceilings, & large windows bathe the space in natural light, enhancing the home's inviting & airy ambiance. The thoughtfully designed layout includes a formal living room, an elegant dining area, and a kitchen featuring top-tier contemporary finishes. A 3-pc bathroom, family room, and flexible office space (or potential 4th bedroom) are also located on the main floor, ideal for both relaxation & productivity.\r\n\r\nThe heart of the home seamlessly connects to the outdoors through sliding glass doors, opening to your private backyard sanctuary. In warmer months, indulge in outdoor living with an expansive deck—perfect for lounging, dining, or simply enjoying the tranquility of your surroundings.\r\n\r\nUpstairs, you’ll find the generously sized primary suite and two additional guest suites, as well as a beautifully appointed 5-pc bathroom.\r\n\r\nSituated in one of Ontario's most desirable small towns, Meaford offers a vibrant, 4-season lifestyle with access to outdoor activities, scenic natural beauty, and a thriving arts and cultural scene. From hiking, boating, and cycling to fine dining, community events and year-round festivals, there’s something for everyone to enjoy.\r\n\r\nAvailable unfurnished, for a one-year lease. May consider shorter-terms (minimum 6 months).\r\n\r\nDon't miss out on this exceptional opportunity to live in a beautiful home in one of Ontario's most charmin (id:48850)
2 - 615 Wagner Street
Gravenhurst, Ontario
Brand-New Spacious Apartment for Rent offers a modern living experience in a quiet, family-oriented premium neighborhood. The property is conveniently situated within a 10-minute walk to the Gravenhurst Town Centre, Lake Muskokas Wharf, and Ungerman Gateway Park, as well as close to shopping, dining, the YMCA, parks, and schools.This 1,850 sq/ft unit is on the second floor of a newly built duplex and features 9 ceilings, a private entrance, and an open-concept layout that combines the kitchen, dining, and living areas. Oversized windows flood the space with natural light. The upgraded kitchen includes stainless steel appliances and an island, while the three spacious bedrooms all have ample closet space. There are two full bathrooms with modern finishes, laminate flooring throughout the unit, and vinyl floors in the bathrooms.The home includes a single-car garage with interior access and parking for two additional vehicles on the driveway. A French door from the living room leads to a private deck, perfect for relaxing or entertaining. Climate control is handled by a gas high-efficiency furnace and central air with air conditioning, and a washer and dryer are provided for your convenience.This apartment will be available February 1st, 2025, with construction expected to be completed by the end of January 2025. A one-year lease is required, with the possibility of extension. Prospective tenants must provide references, a credit score, and first and last months rent.Dog and cat friendly.Please note that the pictures provided are from a similar build. This property is currently under construction. Viewings can be arranged even during construction. Contact us today for more details or to schedule a showing.There is also 2BR 1 BTH apartment available for rent in this duplex. (id:48850)
38113 Belgrave Road
Ashfield-Colborne-Wawanosh, Ontario
Nestled on just under 100 acres of serene, wooded land with workable acres and a tranquil pond, this 1970s chalet-style home is a true retreat. With approximately 2,300 square feet of living space with an additional partially finished basement, this property offers both comfort and charm. The main level features a spacious family room with cathedral wood ceilings, creating a cozy atmosphere enhanced by a wood stove. The open kitchen, dining, and living areas are perfect for entertaining, with a wood stove insert and a beautiful stone fireplace adding warmth and character. A bright sunroom overlooks the pond and peaceful backyard, offering a serene spot to unwind. A bedroom, a full bathroom, and a convenient laundry room complete the main level. Upstairs, you'll find three additional bedrooms and a full four-piece bathroom. The basement offers a large family room with a stone-surround fireplace ideal for relaxation or entertaining. Enjoy the beauty of nature from the covered front porch, where you can take in the peaceful country surroundings. The property also includes a steel-sided detached garage/shop, offering plenty of space for storage, hobbies, or creating your own personal space and a small cabin nestled in the middle of a large woodlot where you can experience wildlife, hunting and bird watching. This property provides a rare opportunity for those seeking privacy, tranquility, and natural beauty. (id:48850)
7 Jane Street
Morris-Turnberry, Ontario
This 3-bedroom, 1-bathroom home in the peaceful community of Belgrave, Ontario, is brimming with potential for those looking to create their dream living space. With solid bones and a spacious layout, it’s the perfect starting point for your vision. The home features large principal rooms, a fully fenced lot, and a covered front porch for relaxing mornings or evening sunsets. Central air ensures comfort year-round, while the welcoming, close-knit neighborhood is sure to make you feel right at home.\r\n\r\nNestled in picturesque Huron County, Belgrave combines the tranquility of rural living with the convenience of nearby amenities. Known for its rolling landscapes, rich history, and vibrant community life, this area is ideal for families, retirees, or anyone seeking a slower pace. Enjoy easy access to nearby towns, with Kitchener-Waterloo just 60 minutes away, Goderich, Listowel 30 minutes, Wingham 10 minutes, and the stunning beaches of Lake Huron a short drive from your doorstep.\r\n\r\nDon’t miss this opportunity to turn this renovation-ready home into the perfect retreat while enjoying the best of life in Huron County. Call your REALTOR® to learn more and schedule your visit! (id:48850)
109 - 362 Fairview Street
Wilmot, Ontario
Nestled along the bank of the Nith River surrounded by trees, greenery and peaceful scenery, this inspiring Brownstone Townhome Condominium with custom finishes awaits its next owner. The use of space is efficient within the impressive unit. Nine foot ceilings, solid surface flooring throughout, private elevator, custom wet pantry with additional dishwasher and refrigerator makes entertaining a breeze, Italian stone countertops in the well appointed kitchen open to dining area and living room with fireplace with floor to ceiling windows with garden doors leading to balcony with etched privacy glass overlooking the incredible view, primary bedroom with juliet balcony, custom walk-in closet and ensuite bath, second bedroom with custom closet and ensuite bath, upper level laundry, two additional powder rooms, lower level with rec room and a fireplace to stay cozy, floor to ceiling windows and garden doors walk out to covered patio with hot tub and seating area open to greenery. There is also a finished insulated garage for the hobbyist and one additional deeded parking space included with the property. This property has an abundance of fine finishes to enjoy. (id:48850)
8 Macpherson Avenue
Huron East, Ontario
Discover Your Dream Home in The Bridges of Seaforth! Welcome to a truly remarkable home in The Bridges of Seaforth, where elegance meets golf-side tranquility. Nestled beside the Seaforth Golf and Country Club, this stunning all-brick home is designed for those who appreciate quality, comfort, and lifestyle. Boasting over 2300 sq ft of thoughtfully finished living space, this 3-bedroom, 3-bathroom gem is bathed in natural light, thanks to cathedral ceilings and oversized windows that highlight gleaming hardwood floors. The open-concept great room is an entertainer's dream, with a cozy gas fireplace and seamless flow into the dining area and kitchen. The main-floor primary suite offers a private retreat, featuring a spa-like ensuite with a luxurious soaker tub and a tiled walk-in shower. An additional den or bedroom on the main floor provides flexibility, whether for hosting guests or creating a dedicated home office. Upstairs, a second-floor loft offers a warm and inviting family room with another gas fireplace, a spacious bedroom, and a full bathroom, perfect for extended family or private quarters for visitors. The lower level is brimming with potential, awaiting your creative touch to expand your living space even further. This exceptional home also includes a double car garage and grants access to an impressive 18,000 sq ft recreation center. Enjoy a suite of amenities, including an indoor pool, tennis courts, a fitness room, card rooms, a workshop, and vibrant social spaces. Don’t miss the opportunity to embrace luxury living in this prime location. Whether relaxing in your bright and airy haven or enjoying the community's extensive amenities, this home offers an unparalleled lifestyle. (id:48850)
583301 60 Side Road
Chatsworth, Ontario
Welcome to a breathtaking 50-acre hardwood forest featuring a charming three-bedroom cottage over looking a sunken lake. This property offers the quintessential cottage experience. As you approach, the serenity of the forest envelops you, with towering hardwood trees creating a lush canopy overhead. The vibrant flora and fauna add a sense of wonder to every step, making this property a true haven for nature enthusiasts. The property exudes pride of ownership, with meticulously maintained perennial gardens interwoven with the natural splendor of the surrounding forest. Perched at the edge of Sunken Lake, the cottage boasts a wrap-around deck offering panoramic views of the serene waters and forest. This idyllic setting is perfect for soaking in the tranquil ambiance. Inside, the cottage is a blend of nostalgic charm and convenience, featuring well-maintained original fixtures alongside tasteful updates, including new windows. The main floor welcomes you with an open concept living space with cathedral ceilings, a cozy loft space overlooks the living room and provides a charming retreat. The living area features large windows where the stunning lake views can be appreciated. This floor also includes a bedroom and a four-piece bathroom. In the lower level, you'll find a spacious family room with fireplace. This room walks-out to a flagstone path that meander around the home. Two additional bedrooms and a convenient laundry closet complete the lower level. The 50 acres of rolling hardwood forest is a nature lover’s paradise, with extensive trails for exploring. A detached garage with a workshop provides ample space for storage and hobbies, enhancing the practicality. This idyllic retreat is a sanctuary where the natural beauty of the forest and the charm of cottage living come together in perfect harmony. Whether you seek a peaceful getaway or a year-round residence, this property offers an unparalleled blend of comfort, beauty & tranquility. Lake goes dry every summer. (id:48850)
274 Queen Street S
North Perth, Ontario
Empty nester? This is the perfect home for you – from it’s excellent location, in a newer subdivision, close to walking trail, swimming, outdoor ice rink, tennis courts, pickleball, and park. This 2 bedroom, 2 bath new build features a main floor laundry, covered deck, oversized attached garage, partially finished basement and a concrete driveway. Don’t miss out – call your Agent today! (id:48850)
5211 Grandview Signatures Drive
Huntsville, Ontario
Step into this newly renovated condo, where open concept living meets exceptional rental revenue opportunity. Enjoy low taxes and condo fees and all inclusive utilities allowing you to maximize your investment, Located just steps away from the dock and community BBQ, this condo offers the ideal blend of relaxation and recreation. Pride of ownership shines through in this meticulously maintained property, surrounded by quiet neighbors and a supportive condo board. With amenities like snow removal and landscaping taken care of, you can simply turn the key and start enjoying your new investment. Whether you choose to live here, use it as a cottage, or run it as a vacation rental, you'll keep 100% of the rental revenue. Embrace a diversion from traditional resort living and make this beautiful vacation apartment your own! (id:48850)
496083 Grey 2 Road
Blue Mountains, Ontario
Imagine waking up to a view of the Beaver Valley and Georgian Bay every morning from your very own Ranch. Meticulously designed and built by renowned Architect Juergen Rust, you are the Lord of your own country kingdom. ....The horses are restless for a stretch so take your coffee with you and head out to the stable. 2 dimensional media is somewhat helpful but let's just concentrate on the real lifestyle that makes people dream at their office about what it must be like to live a life like this. 126 Acres not too far away from Collingwood/Blue and Thornbury. Designed and built with flexibility as a single family, multigeneration and or country B & B. 5 bedroom 5.5 bathrooms. Long winding driveway from Grey Rd 2 takes you to the hilltop Post and Beam Meisterwerk. Plenty of room for a pond, pool, tennis or a helipad. The pictures only tell half the story. Call today and book a long appointment to experience what only few can feel by actually being there in person. You will be elated! (id:48850)
110-9 - 1052 Rat Bay Road
Lake Of Bays, Ontario
Blue Water Acres FRACTIONAL ownership means that you will own a 1/10th share of the cottage (your ""Interval"" week) and also a smaller share in the entire resort. Some think it is like a time share but there is actual ownership of property with fractionals. This cottage is known as 110 Algonquin and it's a favourite at Blue Water Acres. It has 2 spacious bedrooms, 2 bathrooms, a wonderful view of the waterfront, and is quite private because there is a decline in front of the cottage going down to the lower road. The cottage has a cozy propane fireplace and a screened-in Muskoka Room. You will have exclusive use of the cottage for 5 weeks of the year. The check-in day for this unit is Saturday. The Core Week (Week 9) starts on August 16 in 2025. The remaining weeks for 2025 start on Feb 8, May 17, October 4 and November 29, 2025. Note that the February/25 week is not available, it has been deposited into Interval International. Closing should be after that week. The weeks rotate each year so it's fair to all the owners. There are many amenities at Blue Water Acres for your enjoyment: kayaks, paddle boats, a beautiful sand beach, indoor swimming pool, gathering room with grand piano, games room with pool table, fitness room and more. You can even moor your own boat at Blue Water Acres during your interval's boating season weeks. All the cottages are PET-FREE and smoke-free. This is an affordable way to enjoy cottage life without the cost or hassles of full cottage ownership. Maintenance fees include everything (ie. taxes, hydro, etc) and are paid in the autumn for the following year. The ANNUAL fee for 110 Algonquin cottage for EACH of the ten owners in 2025 is $5,026 + HST. There is NO HST on the purchase price of the cottage. It's a unique way to own a share of Muskoka. Your weeks can also be traded for weeks at other luxury resorts around the world through Interval International. Note that interior photos are of a similar but almost identical unit. (id:48850)
16 Bloomsbury Drive
Ashfield-Colborne-Wawanosh, Ontario
Renovations are complete! 16 Bloomsbury Drive is now ready for immediate possession in the family friendly land lease community; Huron Haven Village. The minute you walk into this home your eyes are drawn to the brand new white kitchen with gorgeous butcher block style counter top. An eat in dining room easily accommodates your kitchen table or perhaps you would prefer to add your own island with seating in this open concept kitchen floorplan. The cozy living room space is located at the front of the home off the deck with new vinyl railing. A three piece bathroom features all new fixtures including the corner shower, vanity, toilet and lighting. Inside the bathroom closet space is room for a stackable washer and dryer along with the owned water heater. The primary bedroom is at the back of the home for privacy with room for dressers and a large closet for clothing. The addition to the side of the home is currently used as a family/sitting room however a second bedroom and foyer area could be created by the new buyer. Other updates include recessed lighting, all new flooring, drywall, painted throughout, new interior doors and outdoor lighting. Swim during the summer months in the new inground pool, socialize in the clubhouse, or enjoy the sandy beaches of Lake Huron close by. Minutes from the Town of Goderich, golf courses and all your shopping needs. (id:48850)
9 Rattenbury Street
Central Huron, Ontario
Discover 9 Rattenbury Street, a standout turnkey investment property in the picturesque town of Clinton, Ontario. With strong rental income, long-term tenants, and a well-maintained building, this property is a smart choice for seasoned investors or those looking to enter the real estate market. This property offers a well-appointed 1-bedroom apartment on the upper level and a versatile multi-purpose unit on the main floor. Each space boasts private outdoor access and ample parking. Upgrades, including a refreshed front façade, a gas furnace, and central air conditioning, ensure modern amenities and easy management. Nestled in a convenient location close to Clinton’s downtown, this property provides easy access to local shops, schools, restaurants, and essential services. Its central location within Huron County also makes it a gateway to the area’s natural beauty, including the stunning shores of Lake Huron, outdoor recreation opportunities, and the county’s rich agricultural and cultural heritage. Whether you choose to occupy the upper apartment and rent the main floor or maintain it as a fully leased investment property, 9 Rattenbury is an exceptional opportunity with a compelling cap rate. Contact your REALTOR® today to schedule a viewing and make this promising property yours! (id:48850)
596 Elgin Street E
St. Marys, Ontario
Very unique property with lots of options. Well kept ranch style home with rear family room addition added and finished basement. Lots of updates over the years throughout. Open concept main floor with custom kitchen dining area and great views from the family room in all seasons. Gas fireplace for those cool evenings. Top rate finishes throughout. The large half acre lot has been maintained to high standards and is a gardeners delight with lots of outdoor living areas including a covered hot tub and several sitting areas to relax as well as the attached single garage you will be attracted to the detached 26 x 40 shop recently added which is fully insulated and heated which is completely equipped with lift and air compressor. This could be the perfect man cave or she shed for your creative side. Truly a unique find. Call your REALTOR® today to book a showing! (id:48850)
551 Darby Road
Welland, Ontario
Discover the perfect blend of luxury, functionality, and versatility on this stunning 12-acre estate. This property is designed for living, entertaining, and working, offering a luxurious open-concept brick bungalow, workspaces, and flat, dry farmland. The home features a gourmet kitchen with granite counters, SS appls, and a large breakfast bar. The Great Room boasts vaulted ceilings, a gas fireplace, and patio access for effortless indoor-outdoor living. A formal dining area and bright family room provide picturesque views and plenty of space for hosting. The principal bedroom is completed with a skylit walk-in closet, a walkout to the covered hot tub, and a spa-like 5-piece ensuite. A versatile 30' x 26' loft with a private entry and deck is ideal for guests or a home office, while the fully finished basement expands the living space with a rec room, gym, office, and a separate entry through the heated attached garage ideal for an inlaw suite. The outdoor living spaces are designed for relaxing and entertaining. Enjoy the heated in-ground saltwater pool, a 40' x 27' pool house with a covered patio, wet bar, washroom, and kitchen, and low-maintenance landscaping with stone accents, stamped concrete decking, and artificial grass. For work or hobbies, the property includes a 30' x 26' heated attached garage and a 60' x 40' heated detached workshop with 4 oversized doors, 11.8’ ceilings, and concrete flrs, perfect for equipment storage or machinery. A 20 kW natural gas generator ensures uninterrupted power. The land has planted garlic and spinach fields for 2025, pear and plum trees, a fishing pond, forested areas, and a concrete pad for a greenhouse or motor home. Lots of parking is available for vehicles of all sizes. This exceptional property offers endless possibilities, whether for farming, home-based business, or creating unforgettable memories with loved ones. Paved road near Welland and Niagara Falls, and close to Highway 406, QEW (id:48850)
48 Spring Hill Rd
Mckellar, Ontario
Privacy galore, beautiful forested lot to build your hunt camp retreat with plenty of wildlife to admire and enjoy. A large clearing started, a septic was installed, and an outhouse and a solid bunker 12'x16'. Access to this property is through a short unopened road allowance off Spring Hill Road, the driveway has a new load of rock, and property lines are flagged. The property is just minutes to the town of McKellar, and 25 km to the Town of Parry Sound with all its amenities. (id:48850)
276 Queen Street S
North Perth, Ontario
ONE YEAR OLD HOME WITH 2 BEDS2 BATHS, COVERED SUNDECK, PARTIALLY FINISHED BASEMENT, OVERSIZED GARAGE, PLUS MUCH MORE! EXCELLENT LOCATION IN THE WELCOMING VILLAGE OF ATWOOD, JUST DOWN THE ROAD FROM LISTOWEL, AND ONLY A 35 MINUTE COMMUTE TO WATERLOO OR STRATFORD, 2 BLOCKS FROM THE COMMUNITY POOL, OUTDOOR ICE RINK, PARK WITH TENNIS COURTS, BALL DIAMONDS, COMMUNITY CENTRE - CALL YOUR AGENT TODAY (id:48850)
272 Queen Street S
North Perth, Ontario
Nothing to do but move right into this brand new semi-detached home in the quaint village of Atwood, located in the south end of the Village, it is only 30 minutes from Waterloo and Stratford. This home features 2 bedrooms, 1 1/2 baths, and an open concept living area as well as a main floor laundry room, an oversized garage, and a partially finished basement level. Covered deck at rear, Economical gas heat, great location on quiet cul-de-sac close to parks and recreation. Shopping only minutes away in Listowel. Tarion warranty and HST are included! Call your agent today! (id:48850)
45 Mceachern Lane
Gravenhurst, Ontario
***ASSISGNMENT SALE - HOME CURRENTLY UNDER CONSTRUCTION WITH A COMPLETION DATE OF APRIL 10, 2025***Stunning Brand New 4-Bedroom Home in Quiet Gravenhurst NeighborhoodWelcome to 45 McEachern Lane, a beautiful 2,026 sq ft home nestled in a peaceful and serene neighborhood, backing onto lush forested land. Sitting on one of the larger premium lots in this development, this gives you 100 ft of depth to add privacy and outdoor space. This newly built residence offers the perfect blend of modern design and natural tranquility.With 4 spacious bedrooms and 3 well-appointed bathrooms, this home is ideal for families looking for comfort and style. The main floor open-concept living areas feature soaring 9-foot ceilings that create a bright and airy atmosphere throughout. The gourmet kitchen is a standout with upgraded granite countertops, perfect for both everyday meals and entertaining guests.The expansive basement provides an excellent opportunity to create additional living space, with an unfinished area that includes a roughed-in bathroom is ready to be customized to your needs.Enjoy the privacy and beauty of your surroundings, all while being just a short drive away from the amenities of Gravenhurst. Whether youre relaxing in the quiet of the forested backyard or exploring the nearby area, this home offers the ideal balance of modern living and nature.Dont miss your chance to make 45 McEachern Lane your forever home. (id:48850)
13 Harbour Court
Bluewater, Ontario
Your own personal harbour haven! Located on a desirably quiet cul-de-sac minutes from downtown and with deeded access to a beautiful sandy beach, from the moment you enter the grand foyer, you'll be amazed at how much living space this house offers. The main floor boasts a huge master bedroom that walks out to a private deck, as well as an enormous ensuite with whirlpool tub, glass shower and oversized walk-in closet. Two more bedrooms, a bathroom and laundry complete the main floor. Upstairs you will find a kitchen complete with granite countertops, bar seating, 2 ovens, and 2 sinks, leading to a stunning open concept living space with soaring cathedral ceilings, oak floors, crown moldings, and a double-sided gas fireplace. Enjoy panoramic lake views, formal dining room, and 2 private decks with gas hookups for BBQing, sun bathing, and enjoying breathtaking sunsets. Fully finished basement with high ceilings offers 2 more bedrooms, a bathroom, and ample living space for a games/rec room. Attached three car garage w/heater. New roof 2024. This home is a perfect a four-season getaway or forever home. Call your REALTOR® to schedule your private viewing of this great property. (id:48850)



