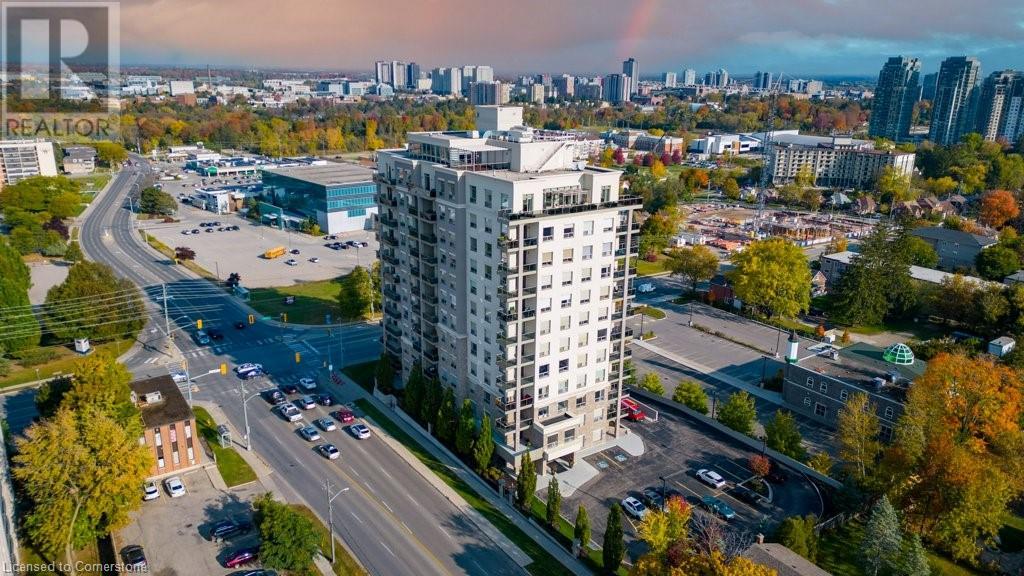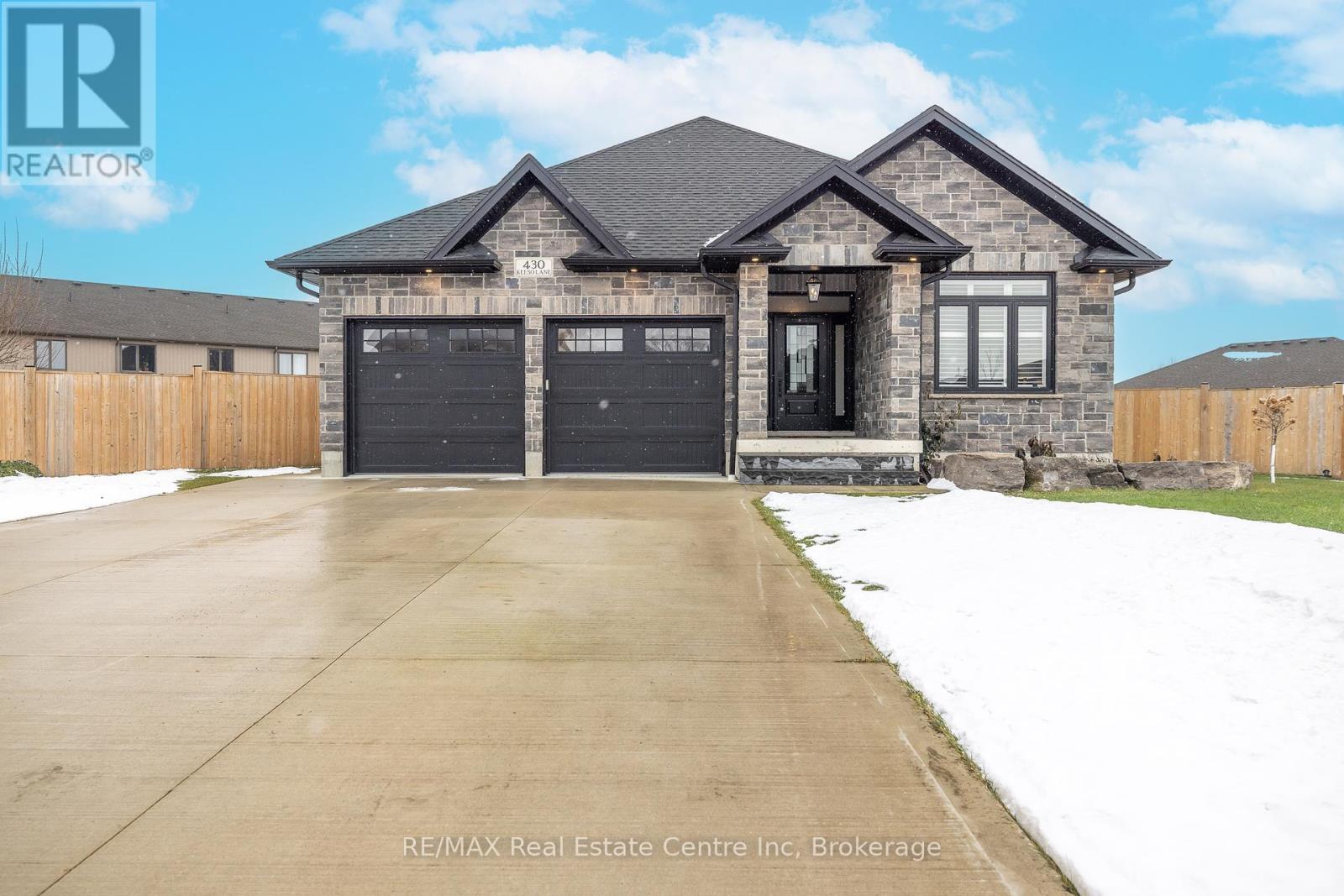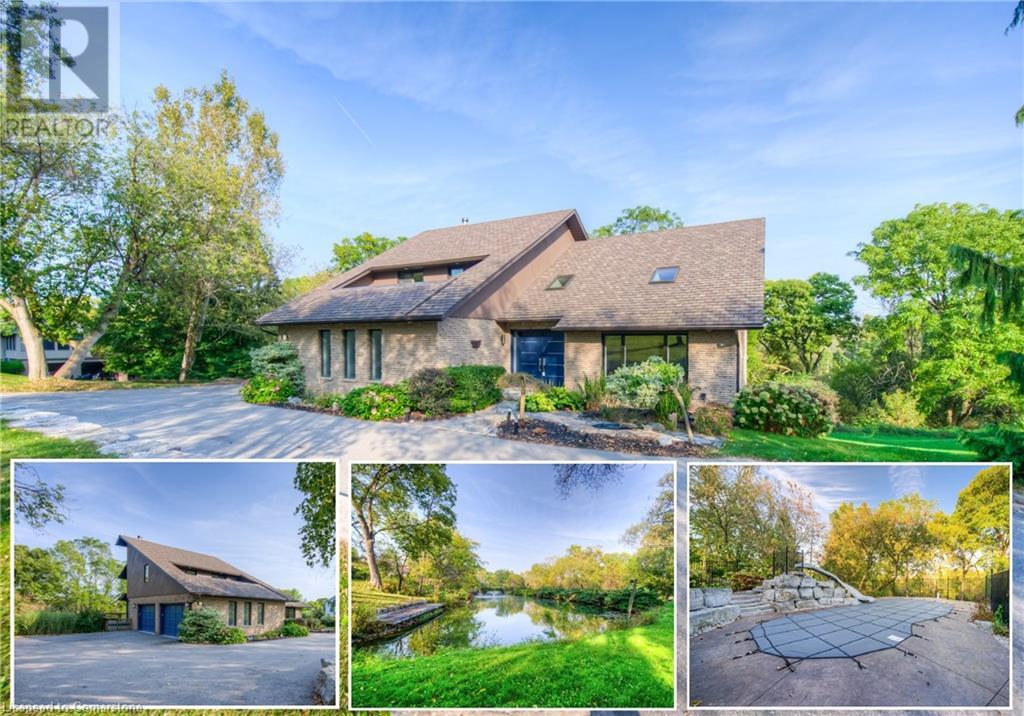740 Augusta Drive Unit# 105
Kingston, Ontario
Stunning Ground-Floor 2 Bedroom, 2 Bathroom Unit in Augusta Glen Condo with Parking. This Well-Kept Ground-Floor Unit Boasts a Spacious Open-Concept Living/Dining Room with High Ceilings. The Sought-After Aberdeen Model Features Almost 1,200 sq ft, Dark Hardwood Flooring, an In-Suite Laundry/Furnace/Storage Area, Stainless Steel Appliances, Pendant Lighting over Granite Countertops, and a Breakfast Bar. The Primary Bedroom Includes a Large Walk-In Closet and a Spa-like 3 Piece Ensuite with a Shower Seat. Step out from your Living Room to the Private Walk-Out Patio through the Garden Door. Conveniently Located near Major Highway, Shopping, Parks, and Public Transportation. The Reasonable Maintenance Fee Covers wonderful Amenities Including Visitor Parking, a Gym, a Lounge, and a Party Room. (id:48850)
1941 Ottawa Street S Unit# 2c
Kitchener, Ontario
Welcome to an exclusive design with 3 BEDROOM+2 BATHS+2 PARKING SPOTS Beautiful stacked Townhome. Located in the heart of Kitchener's most sough-after neighbourhoods, this Townhome offers a SPACIOUS 1461 SQF OF LIVING SPACE with MODERN FINISHES. The front door enters into the OPEN CONCEPT MAIN FLOOR with an OVERSIZED LIVING SPACE that is highlighted by the BRIGHT WINDOWS ,a GORGEOUS KITCHEN WITH SIZEABLE ISLAND, CONTEMPORARY CABINETRY, GRANITE COUNTERTOP, DINING ROOM, LAUNDRY ROOM and 2 PIECE BATH.4 STAINLESS STEEL APPLIANCES and WASHER & DRYER ARE INCLUDED. There are 3 VERY SPACIOUS BEDROOMS on second level and a 4PC BATHROOM providing the perfect space for a growing family.The LIVING ROOM leads to a beautiful set of FRENCH DOORS which provide access to your OWN PRIVATE UPPER DECK AND BBQ AREA( with another set of stairs providing access from ground level as well) with GREEN SPACE for the kids to play. This ELEVATED DECK is the perfect spot set up to enjoy with friends and family. There is also a LARGE STORAGE space under the stairs . This unit has ONE EXCLUSIVE PARKING SPOT and a SECOND SPOT can be rented for $50 per month. Conveniently close to the Highway and Steps to amazing Schools, Transit, Parks, Shopping, Restaurants. It Is Immaculate! Enjoy Plenty Of Parking As Well! Imagine Watching The Sun Set From Your Quiet Deck. (id:48850)
223 Coulton Drive
West Perth, Ontario
Welcome to 223 Coulton Drive in this highly desired area of Mitchell. This charming 2400 sqft home, that has been beautifully maintained with many updates throughout. You are welcomed with an inviting energy that offers a perfect blend of comfort and style, making it an ideal place for creating lasting memories. Step into the airy open-plan living space that combines both the living and dining areas, perfect for both everyday living and entertaining guests. The well-appointed kitchen features sleek countertops, ample cabinetry and a breakfast bar. A wonderful space to prepare meals and host gatherings with family and friends. This home boasts 4 generously sized bedrooms, 2 full baths and a newly renovated basement, providing ample room, designed to accommodate the needs of a growing family. There is future potential for an in-law suite or income earning unit with the separate walk-up access to the oversized 2 car garage. Whether you love to entertain or simply want to keep your family busy, enjoy this Large fully fenced, beautifully landscaped backyard OASIS! Complete with a Massive deck that overlooks your above ground pool and the private sanctuary where you can relax in the hot tub and escape from a hard day. Do not miss your opportunity to make this stunning property your family's forever home. Call and book your showing today. (id:48850)
0 South Rankin Street
Saugeen Shores, Ontario
Dreaming of waterfront ownership? This is your chance. Situated very close to the mouth of the Saugeen River, with access to Lake Huron, this is the ideal lot for your year around home/cottage get-a-way! Start creating those memories of summertime dreams, and winter wonderlands. The location is ideal and just a short walk to the beach, Foodland just a hop, skip and jump along with golf courses and other amazing activities this area has to offer. Fish the mighty Saugeen River from the shoreline road allowance at the base of this property. The current structure on the property - municipal utility building, shall be removed prior to the closing of the transaction. Connect with the SVCA for building requirements. *** the mapping on realtor.ca is not correct. Please click the multimedia or mapping link below for accurate mapping. Thank you. (id:48850)
685 Johnston Park Avenue
Collingwood, Ontario
MOTIVATED SELLER! Immaculate 2 bedroom ""Schooner"" model on 2nd floor of a 2 storey building containing only 6 units. Located in a spectacular waterfront commmunity (no waterfront views) with many amenities. Private corner location near pool and tennis courts with good sized balcony backing onto trees with abundance of natural light. This 1032 sq. ft unit has been recently updated to include a renovated Primary Ensuite, engineered hickory flooring in living/dining/hallway, paint, Fisher & Paykel Stainless Steel fridge, newer carpets in bedrooms, California Shutters and more. Forced air heat, central A/C and a gas fireplace to curl up by on cool winter nights. 2 exterior storage lockers outside your front door. Enjoy all the on-site amenities of family friendly Lighthouse Point including 2 outdoor pools, tennis/pickle ball courts, private marina (no slip incl.) and an amazing recreation center w/indoor pool, fitness room, party room, sauna, hot tubs & more! Easy to view, book your showing today. (id:48850)
143 Elgin Street N Unit# Lot 70
Cambridge, Ontario
Welcome to the Dundas unit, where modern design meets a lifestyle of comfort and convenience. Built by the reputable Carey Homes, this brand-new, back-to-back townhouse is thoughtfully crafted for those seeking quality finishes and functional spaces. Located at 143 Elgin St N, Cambridge, this stunning property offers proximity to local amenities, schools, and vibrant community spots, making it an ideal choice for busy professionals and growing families alike. Upon entering, you’ll find a cozy main-level den, perfect for a home office or flex space. Upstairs, the second floor opens up to an inviting, open-concept layout that seamlessly integrates the kitchen, dining, and living areas—a perfect setting for entertaining or family gatherings. The sleek kitchen boasts a kitchen island breakfast bar, a double-basin sink, stove with a built-in microwave, quartz countertops and stylish cabinetry. A two-piece bathroom and a stacked laundry closet add convenience to this level. The third floor houses three spacious bedrooms, including a serene primary suite with a walk-in closet and a chic three-piece ensuite bathroom. A separate 4-piece family bathroom adds extra convenience for family or guests. Every corner exudes contemporary style with high-quality standard finishes, optional customizations with your choice from Builders Package, and 6 appliances, making this home suit your vision. Discover the perfect blend of urban lifestyle and suburban charm at Vineyards Community. Whether you’re exploring nearby parks, shops, or dining options, you’ll love the vibrant charm of Cambridge just outside your door. (id:48850)
143 Elgin Street N Unit# Lot 77
Cambridge, Ontario
Welcome to the Marion Reverse unit, where modern design meets a lifestyle of comfort and convenience. Built by the reputable Carey Homes, this brand-new, back-to-back townhouse is thoughtfully crafted for those seeking quality finishes and functional spaces. Located at 143 Elgin St N, Cambridge, this stunning property offers proximity to local amenities, schools, and vibrant community spots, making it an ideal choice for busy professionals and growing families alike. Upon entering, you’ll find a cozy main-level den, perfect for a home office or flex space. Upstairs, the second floor opens up to an inviting, open-concept layout that seamlessly integrates the kitchen, dining, and living areas—a perfect setting for entertaining or family gatherings. The sleek kitchen boasts a kitchen island breakfast bar, a double-basin sink, stove with a built-in microwave, quartz countertops and stylish cabinetry. A two-piece bathroom and a stacked laundry closet add convenience to this level. The third floor houses three spacious bedrooms, including a serene primary suite with a walk-in closet and a chic three-piece ensuite bathroom. A separate 4-piece family bathroom adds extra convenience for family or guests. Every corner exudes contemporary style with high-quality standard finishes, optional customizations with your choice from Builders Package, and 6 appliances, making this home suit your vision. Discover the perfect blend of urban lifestyle and suburban charm at Vineyards Community. Whether you’re exploring nearby parks, shops, or dining options, you’ll love the vibrant charm of Cambridge just outside your door. (id:48850)
170 Water Street N Unit# 302
Cambridge, Ontario
Looking for easy condo living with a fantastic Grand River View from your unit? Then look no further than this sunny corner unit, with southeast views! Laminate flooring, baseboards and trim, crown moulding, cabinetry, backsplash and under mount sink in bathroom all upgraded at time of construction. Well equipped kitchen with 42 cabinetry, ceramic backsplash and centre island. Unit overlooks the garden terrace and the Grand River, also seen from the 16' long balcony which has a beautiful composite deck floor. Four stainless steel appliances in kitchen and stacked washer/dryer included (w/d new in '24, transferrable warranty till May 2, '25). Facilities in the building include roof top patio, party room, fitness centre, guest suite, underground parking and storage, outdoor terrace and gardens accessing footpaths along the river to downtown where you'll find restaurants, farmers' market, Hamilton Family Theatre, tennis, rowing and so much more! A second parking spot is available at an additional cost of $30,000. (id:48850)
223 Erb Street W Unit# 205
Waterloo, Ontario
**223 Erb St W, Unit #205**, a beautifully designed apartment nestled in the heart of Waterloo's most sought-after neighborhood. This stunning unit offers a rare combination of modern living, unbeatable location, and exceptional amenities. Located on the second floor, Unit #205 is thoughtfully designed to maximize space and natural light. The unit is perfectly situated, facing east, providing beautiful morning sunlight and peaceful views. Enjoy a sleek kitchen with modern appliances, a comfortable living area, and a private balcony offering serene views. Building Amenities Include: - **Fitness Centre:** Stay active with a fully equipped gym right in the building. - **Secure Entry:** Enjoy peace of mind with advanced security features, including a controlled entry system. - **Party Room:** Host gatherings in the building's exclusive party space. - **Underground Parking:** Convenience meets practicality with secure underground parking, bike storage options, car wash station and a private locker. - Located just steps away from **Uptown Waterloo**, this property offers unparalleled access to local cafes, restaurants, and boutique shops. - Proximity to **Waterloo Park** makes it ideal for nature lovers and outdoor enthusiasts. - Close to major institutions such as the **University of Waterloo** and **Wilfrid Laurier University**, making it perfect for professionals, academics, and students alike. - Minutes from Costco, Canadian Tire and everything the Boardwalk has to offer. - Easy access to public transit and major highways ensures seamless commuting. Whether you’re looking to invest or settle down in one of Waterloo’s most desirable areas, this apartment is the perfect choice. Don’t miss the opportunity to make Unit #205 your new home. (id:48850)
105 Empire Lane
Meaford, Ontario
Welcome to Meaford's highly sought-after community, Gates of Kent. This well-maintained and well-appointed 2-bedroom, 2-bathroom bungaloft condo townhome is perfect for buyers seeking easy maintenance and open-concept, stair-free main-level living. The spacious kitchen offers plenty of cupboard and counter space and opens to the dining room at one end and a lovely living room at the other. The living room extends out to a private patio, perfect for outdoor relaxation. The primary bedroom features a semi-ensuite 5-piece bath, and laundry facilities complete the main level. Head upstairs to a comfortable open loft area that makes a perfect den or office space. The second level also includes a 4-piece bath and the second bedroom. A single-car garage with direct access to the unit, as well as a poured concrete crawl space, provides easily accessible storage space. Condo fees include snow removal to your doorstep and landscaping during the summer months. Additionally, there is a community clubhouse for owners to enjoy. The location is close to Georgian Bay, Meaford Hall, shops, and restaurants, with Thornbury just 15 minutes away and Blue Mountain Village 30 minutes away. Don't miss this opportunity to enjoy the carefree condo lifestyle in Gates of Kent! **** EXTRAS **** Built-in Microwave, Dryer, Garage Door Opener, Refrigerator, Stove, Washer, Window Coverings (id:48850)
430 Keeso Lane
North Perth, Ontario
Welcome to 430 Keeso Ln, situated on a large pie-shaped lot (0.318 ac) with an extra-wide and a 75-foot long concrete driveway. Get ready to be blown away by this stunning home, boasting 5 bedrooms, 3 full bathrooms, and a separate entrance to the basement, ideal for the growing family! Impeccably crafted with luxurious touches, this custom-built home presents a sophisticated design featuring high-end finishes throughout. The modern kitchen is a culinary masterpiece, showcasing upgraded cabinets, a large center island, and premium stainless steel appliances. Inviting dining area with french doors leading out to the expansive covered concrete porch, offering a serene space for relaxation or delightful gatherings. The spacious living room boasts pot lights and a cozy fireplace, creating a warm ambiance that flows seamlessly into the kitchen and dining area. Luxurious primary bedroom includes a generous walk-in closet and a stylish ensuite bathroom. The third bedroom exudes elegance with its grand double doors and expansive windows, offering the perfect space to serve as a home office. Functional laundry/mudroom with pantry storage, closet, and custom cabinets, providing access to the garage, completes the main floor. Conveniently accessible from the garage is an oversized Rec room featuring a warm fireplace, 2 bedrooms, and a full bathroom. Maximize your time outdoors with a 12'x13' covered deck and a fully fenced, well-appointed backyard. California shutters throughout the entire home, authomatic lighting in all closets, pot lights in the Rec room, a gas hookup & electric outlet for the future heater in the garage are a bonus! This home is well-insulated, and the cost of heating is extremely low (the monthly average for heating is $79 and hydro is $114). Situated within close proximity to schools, shopping centres, parks, and other amenities. With the scenic walking trails and tranquil Maitland River just steps away, this home is an absolute must-have! **** EXTRAS **** California shutters, pot lights, gas hookup, and electric outlet for the future heater in the garage. (id:48850)
1031 West River Road
Cambridge, Ontario
MODERN LUXURY IN THIS EXQUISITE MID-CENTURY HOME, perfectly set on 1.2 acres of prime land just outside the city. Designed with a sleek, minimalist aesthetic, this expansive property offers 5 bedrooms & 3.5 bathrooms. The open-concept design welcomes you in, showcasing clean lines, large windows, & a fluid connection between indoor & outdoor spaces. The stunning outdoor oasis is centered around a sparkling salt-water heated inground pool framed by a generous deck & patio for lounging & entertaining. Whether you’re hosting gatherings or enjoying peaceful moments in the sauna, this outdoor space is unlike any other. The surrounding landscape offers a tranquil escape, highlighted by a serene pond that adds a touch of natural beauty. Imagine endless peaceful views of the water & listen to the calming sounds of nature. The interior continues the modern theme with sleek finishes & a refined sense of style. The centrally located kitchen is both a statement piece & a functional hub, offering contemporary finishes. Open to the dining and family room with a wood f/p & walkout to the upper deck. The primary suite serves as a private retreat, complete with an 3pc ensuite, custom closets, & private balcony. The home’s expansive windows & skylights flood the living spaces with natural light. The fully finished walkout lower level expands the living space with its own modern kitchen & bathroom, making it perfect for a guest suite, or multi-generational living. Despite its serene setting, this property is just minutes away from essential conveniences including a 6 min car ride to Gas Light District. Quick access to Hwy 401 & 403, & nearby Paris. Some notable features include no rear (Crownland) facing neighbours allowing for amazing views & private access to a riverfront walking trail, windows/entry doors 2023, asphalt drive/armour stone wall 2020, roof 2016, outdoor sauna 2021, gas BBQ hookups (pool & main deck), an outdoor shower, 200amp panel, & electrical for a future hot tub. (id:48850)












