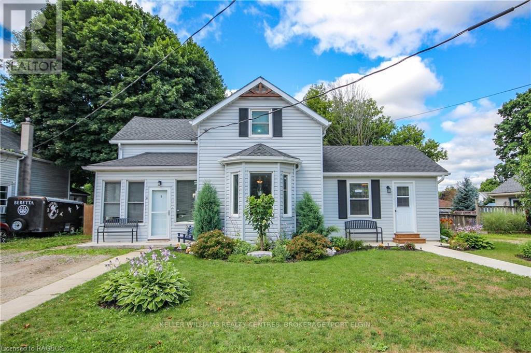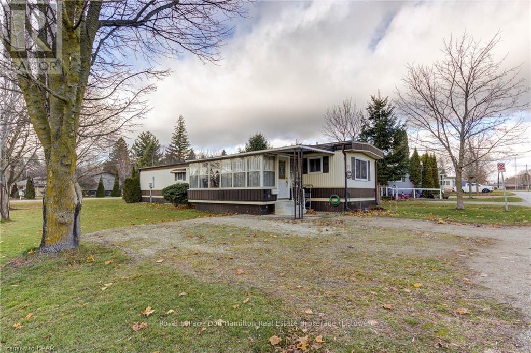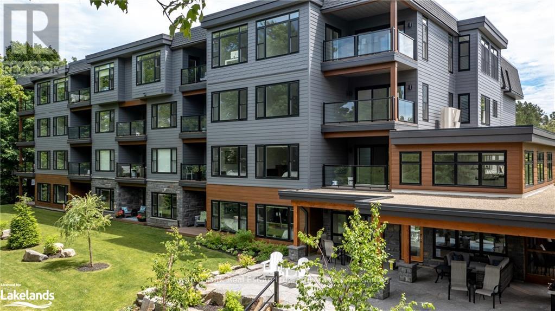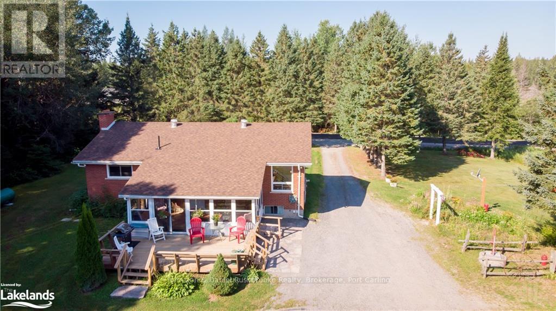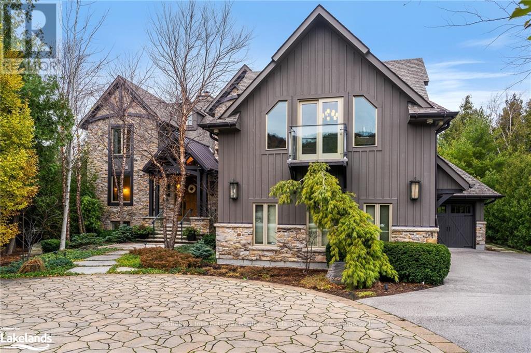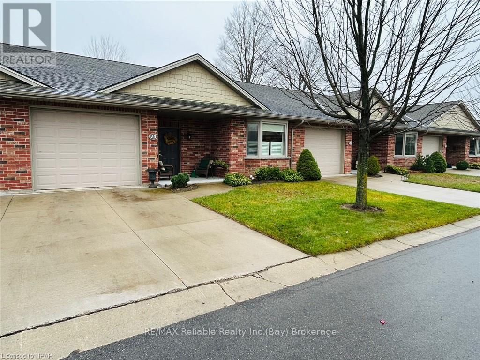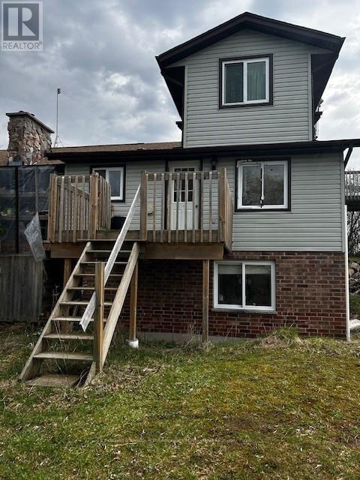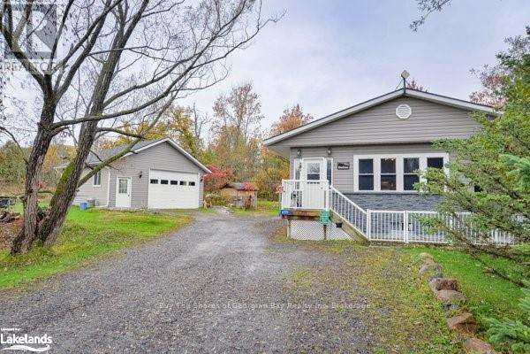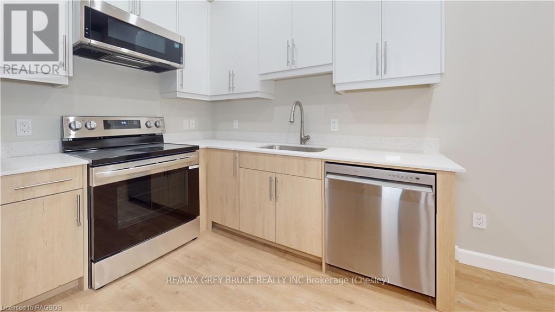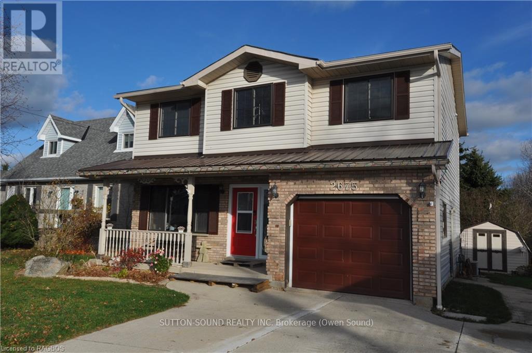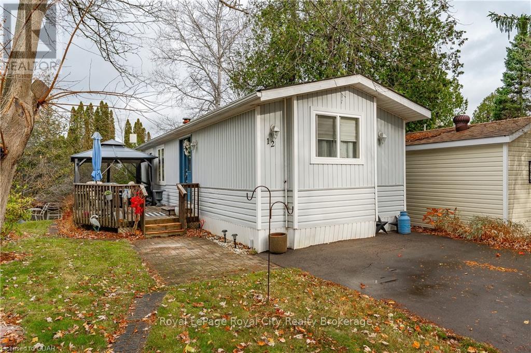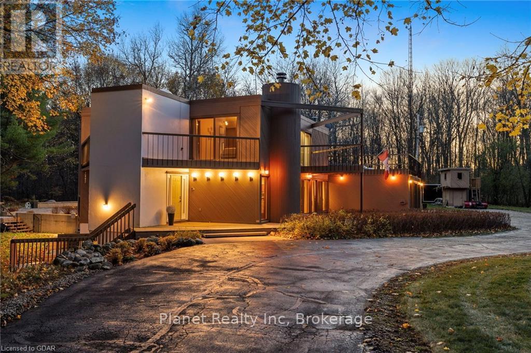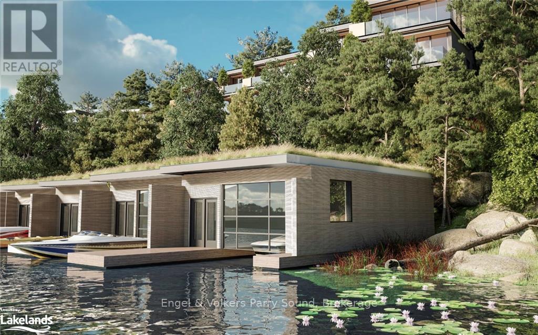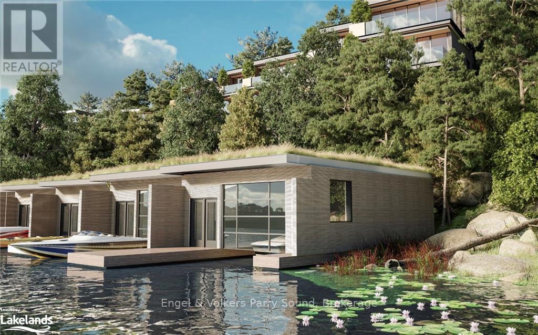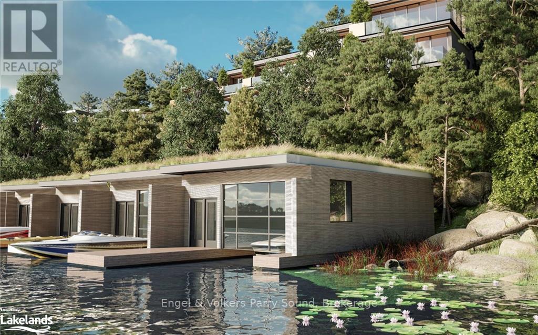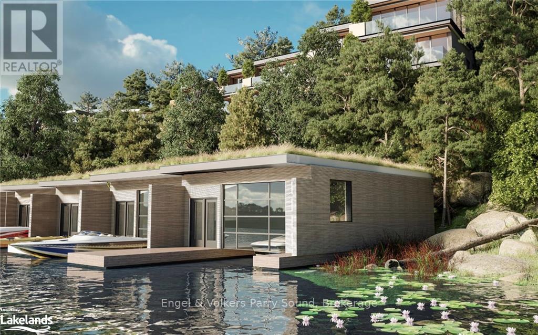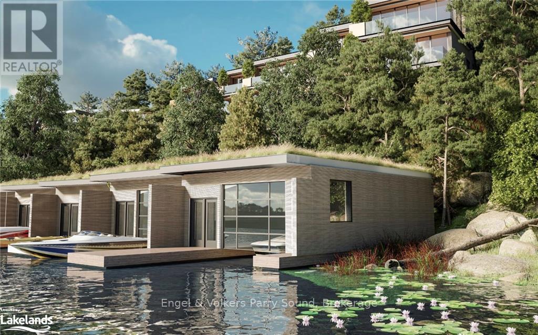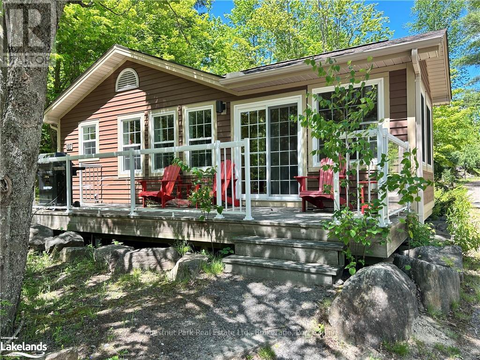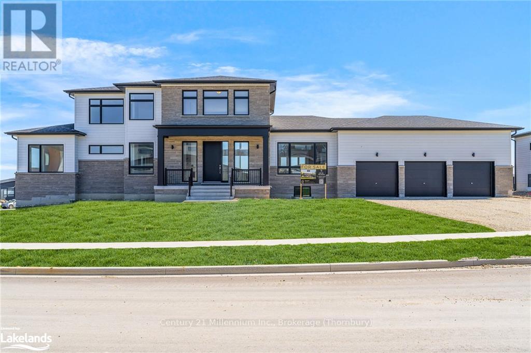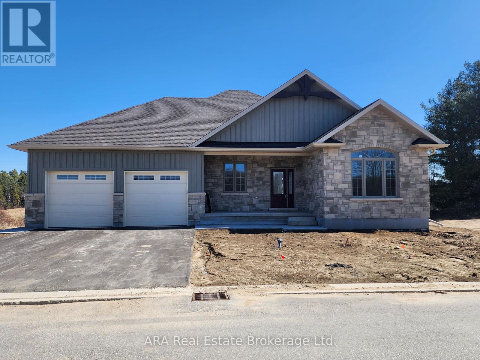31 Clarinda Street
South Bruce, Ontario
Nestled in the quaint town of Teeswater, this charming four-bedroom, three-bathroom home boasts numerous significant upgrades. The main floor features a bedroom, a versatile area that can be used as an office, main floor laundry, and an eat-in kitchen. Upstairs, you will find three additional bedrooms and a two-piece bath. Escape to the fenced-in private backyard, a paradise with plenty of space for activities. It offers the perfect setting for everyday living and special occasions. Imagine family dinners in the well-appointed kitchen, cozy evenings by the fire and summer barbecues enjoying your own little piece of paradise. A few upgrades include new shingles in 2020/2022, 14x20 ft deck 2019, new bathtub and surround tile 2021, new appliances 2024 and many more. This cozy home is eagerly awaiting its next family to create lasting memories. Book your personal showing today! (id:48850)
2108 Brady Lake Road
Minden Hills, Ontario
WISH LIST GRANTED!! Level lot with room to play-check, Year round Municipal road-check, Hard sand bottom-check, Privacy-check, 4 bedrooms-check, Large Garage-check, Close to the water's edge-check, Bunkie-check, Screened porch-check, all this on beautiful Brady Lake in Haliburton County. This traditional 3 season cottage is easy to get to from the GTA and is on a municipal year round road so no road fees or road association to deal with, lots of parking with a massive 4 car garage for all your toys and tools. When your sitting on the screened porch you're so close to the water it feels like you're on the water. Cottage just needs some updating to your taste and a family to use it. Come check it out. (id:48850)
515 Lorne Street
Gravenhurst, Ontario
Welcome to your dream home! Nestled in a serene family-oriented neighborhood, this 3-\r\nbedroom, 2-bathroom bungalow offers the perfect blend of comfort, style, and convenience. Just\r\na short walk to the lake and close to all amenities, it’s an ideal location for families or anyone\r\nseeking a peaceful lifestyle.\r\nStep inside to discover 9-foot ceilings and a spacious open-concept layout that seamlessly\r\nconnects the kitchen, dining, and living areas—perfect for entertaining or family gatherings. The\r\nmodern kitchen is a chef’s delight, featuring ample counter space and storage.\r\nOutside, enjoy your private yard surrounded by mature trees, complete with a cozy fire pit for\r\nevenings under the stars. The insulated and heated 15' x40' shed doubles as a workshop, or hobby\r\nspace. And for ultimate relaxation, unwind in your very own hot tub.\r\nThis home offers the perfect mix of tranquility and convenience—don’t miss out on this gem! (id:48850)
12 - 3075 Mary Street
Howick, Ontario
Affordable home ownership. This is a well maintained 3 bedroom 2 bathroom mobile home with a 3 season sunroom for extra living space on a corner lot with mature trees and privacy. Welcome to Fordwich, a quiet village on the Maitland river that has a great general store/LCBO, a restaurant with card lock gas pumps, a River Park with playground and pavilion, and a Ball Park with pavilion, a Tennis court and new playground equipment. The community walking trail along the river and country side is only 1 block away. Less than a 20 minute drive to Listowel, Palmerston, and Wingham. Only 1 hour to Kitchener-Waterloo or Guelph, and less than 1 hour to Lake Huron beaches. Call your REALTOR® today and make your move. Leased land in the year round Fordwich Trailer Park. (id:48850)
14 Leeds Court
Bracebridge, Ontario
Living is easy at the Waterways of Muskoka community in the heart of Bracebridge. This coveted development is within walking distance of downtown and shopping. The common element condo corporation clears the snow from your driveway in the winter and maintains your lawn in the warmer months. Spectacular open concept plan with a soaring cathedral ceiling in the great room open to the dining room and kitchen. The main living areas face south and the sun streams in the wall of windows all day. 9' ceilings throughout the remainder of the main level. Master suite with double closets and ensuite on the main level as well as a powder room for guests and the laundry room. The second level has a large loft overlooking the great room as well as a second bedroom, den and full bathroom. Inside entry from the garage keeps the snow off your car in the winter. A full walk-out basement can be finished to suit your desires or used as fabulous storage space. Bonus upgraded lighting and electrical included. Move in within 90 days of purchase. Now is the time to choose your kitchen, flooring, paint colours and all the finishes to make this brand new home your own. Reach out today for more information. Taxes reflect land value only. (id:48850)
556341 6th Line
Blue Mountains, Ontario
*SKI SEASON RENTAL* Nestled on over 50 acres of lush, rolling countryside, this charming 6-bedroom, 2-bathroom farmhouse offers amazing views and a cozy feel for the whole family. As you enter through the kitchen and into the family room you are greeted with stunning large windows which makes for the perfect spot to curl up with a book or kick back with the family and play games. The spacious primary bedroom with a generous walk-in closet is situated on the main floor with views out across the property. The possibilities are endless for adventures on this property with over 50 acres to explore. Located under 15 mins from Blue Mountain and 10 mins from Thornbury you can have the best of the ski world and in-town activities, all while enjoying the tranquility and privacy of the property. (id:48850)
401 - 200 Anglo Street
Bracebridge, Ontario
Welcome to “The Joseph,” the premier penthouse in the newest condominium complex gracing the shores of the Muskoka River! This exquisite suite epitomizes luxury, featuring soaring ceilings, individually zoned in-floor heating, ductless cooling, and breathtaking sunset views over the river. Spanning an impressive 2,200 square feet, this elegant condo exudes comfort, from the cozy gas fireplace in the living room to the indulgent freestanding soaker tub in the ensuite bath. \r\n\r\nImagine stepping from your bed onto the blissful warmth of heated floors. Savor your morning coffee on your private river-view balcony, or enjoy an evening glass of wine by the fire in the inviting living room. For those seeking social engagement with friends and neighbors, simply descend to Dryland Hall, named after one of the original families who cherished this beautiful bend in the river. The uniquely designed common room features a screened Muskoka Room, a meticulously landscaped riverside patio, a billiards table for enthusiasts, and ample comfortable seating, complemented by a fully equipped kitchen for entertaining.\r\n\r\nMaintain your vitality in the bright and airy main floor exercise room, or take a leisurely stroll to the nearby park, beach, pickleball courts, or into town—all within a 15-minute walk. Your suite includes secure underground parking (with the option for two-car parking for an additional $79,100 incl hst), so you’ll never have to shovel snow, scrape ice from your car, or dash through the rain again! The lower level even features a dedicated car wash for your convenience.\r\n\r\nLastly, and of utmost importance to some—boat dockage is available for an additional fee. If you're ready to relinquish the upkeep of a cottage or home but still wish to embrace the joys of boating, this is your ideal sanctuary. Fully sprinklered, over-engineered, and equipped with a backup generator, RiversEdge represents a secure investment and a fabulous lifestyle where no expense has be (id:48850)
1235 Barkway Road
Gravenhurst, Ontario
**A Unique Opportunity in Muskoka**\r\nImagine the journey of the early settlers who ventured into the breathtaking landscapes of Muskoka, carefully selecting the prime spots of land to call home. This offering embodies that legacy. Spread over approximately 40 acres of stunning natural beauty, this property features “A HOMESTEAD”—a remarkable statement of quality craftsmanship and proud ownership from the moment you arrive.\r\nThe estate boasts a spacious 2,300 sq. ft. residence designed not just for living but for comfort and style. A newer constructed 40 x 60 insulated barn is perfect for storing equipment or housing livestock. The 30 x 42 heated garage ensures that your vehicles are protected year-round, while a charming tool shed, which can also double as a third garage, adds extra utility. The coziest cabin is tucked away in the woods, an idyllic retreat for relaxation or creative pursuits.\r\n\r\nSurrounded by the rich greenery of mature forestry, the land features well-maintained trails inviting you to explore the scenic beauty, whether hiking in the spring and summer or skiing in the winter. The property is just 12 minutes from Highway 11 ensuring you're never too far from essential services and amenities. \r\nThe home has seen continuous updates, blending modern conveniences with the rustic charm of its surroundings. Here, you’ll experience an unmatched sense of peace and tranquillity, a refuge from the hustle and bustle of everyday life. \r\nWhether you’re seeking a fresh start, an opportunity to immerse yourself in nature, or the potential to run a home business, this property offers limitless possibilities. From starting a farm to running a bed and breakfast, the potential of this property is as vast as its APPROX 40 acres. Don’t miss your chance to turn this dream into reality! Contact us today to schedule your private viewing of this extraordinary estate. THE INTERIOR HAS BEEN TOTALY REFURBISHED \r\nPriced well below reconstruction cost (id:48850)
104 - 22 St. Andrew Street N
St. Marys, Ontario
Step inside and embrace your new chapter! This charming 2-bedroom, 2-bath unit in a vibrant 55+ community features a lovely sliding glass walk out to your own patio, perfect for enjoying your retirement in comfort and tranquility. With 1141 sqft of space, it boasts a new furnace installed in 2020 and modern stainless steel appliances. Rotary Parkview West is a well-cared-for, non-profit apartment complex that offers secure entry, a cozy library, and a large common room with a kitchenette—ideal for entertaining friends and family. Located along Trout Creek, you’ll be surrounded by a peaceful, wooded environment teeming with various bird species, deer, and other wildlife right outside your window. Embrace a serene lifestyle and join the welcoming Parkview West community, where retirement is all about enjoyment!\r\n\r\nYour monthly fee covers property taxes, water and sewage, parking, outdoor maintenance, and upkeep of shared areas. Additionally, you’ll have access to a workshop, exercise room, games room, and library. It’s a wonderful opportunity to live a relaxed lifestyle! (id:48850)
115 Ellis Drive
Blue Mountains, Ontario
Stunning waterfront home nestled on the shores of Georgian Bay. Situated in a prime location in a cul-de-sac, amongst multi-million dollar homes walking distance to private ski club. This custom built chalet-style home boasts a handcrafted Bellini kitchen w/antiqued cabinetry, upscale appliances (Wolfe, Miele, Thermador, Jennair, Sub-Zero), leathered granite counters & breakfast bar island. Enjoy complete Crestron Home Automation system which operates electric blinds, lighting & HVAC system. Note the attention to detail in features such as cornice plaster moldings, solid handmade interior doors, and powder rm w/Onyx counter, a bonus rm. w/ensuite that doubles as a media room or guest retreat and views of the Bay or ski hills from every room. Your 3 car garage is insulated (1 garage has rear door access to water side), and radiant heated floors in all bathrooms. Mobile apps for full-house Generac generator & leak detection system. This executive home is ideal for the discerning buyer looking for all the bells and whistles as a weekend getaway or full time living. By appt. only. **** EXTRAS **** Central Vacuum, Dryer, Freezer, Gas Stove, Garage Door Opener, Hot Tub, Hot Tub Equipment, RangeHood, Refrigerator, Smoke Detector, Washer, Hot Water Tank Owned, Window Coverings (id:48850)
8 - 196 Arthur Street N
Guelph, Ontario
This is a rare opportunity to purchase one of the most unique and iconic condos in Guelph! 196 Arthur St N., a former foundry built in the 1850's, was converted to 10 residential units in the 1990's and remains a wonderful historical landmark. Behind their pretty coloured front doors, these townhouses offer something incredibly special. Do you want to be close to all the amenities of Downtown Guelph, but don't want a new build condo unit? The character of this charming two bedroom, two bathroom, two level town home offers more than just its fantastic location. Tastefully updated, oversized closets, unique storage through out, freshly painted, and a gas fire place in the living room for cozy fall nights you will want to come check out this delightful home out for yourself. And the biggest bonus - this home has its own private, fenced backyard space to bbq and host friends. The downtown trail, pubs, parks, coffee shops, shopping, & the farmers market are all steps away. (id:48850)
109 Pike Street
Northern Bruce Peninsula, Ontario
DO YOU DREAM OF A LIFE OF PEACE AND TRANQUILTIY? This custom built 3 bed, 3 bath home nestled on a serene 2 acre lot is only minutes walk to beautiful Lake Huron. To ensure superior efficiency, this 2850 sq ft home was built with insulated concrete form foundation and heated floors. The open concept main floor features beautiful wood floors, an abundance of windows and skylight for natural lighting, spacious kitchen with large island and living room with wood f/p 2bedrooms and 2 baths. The attached garage allows easy access into the home through a mudroom/laundry room. The w/o basement boasts a modern in-law suite with full kitchen, bath, bedroom and living area, 8.5' ceilings and offers separate entrance and parking. Entertain family and friends on the large composite deck, under the gazebo or covered patio or gather around the firepit in the evening. All of this and a bonus 24'x24' insulated and heated shop with 10 ft pull through doors and easy access off the circular driveway. A generator hook up and electric vehicle plug ins at both the house and shop (inside and out). This home has numerous intelligent features and has been loved by the original owners. Star gaze and listen to the distant crashing waves!! Don't miss out, book your showing today. (id:48850)
101 - 100 Gordon Street
Stratford, Ontario
This 1-Bedroom condo unit features quartz countertops and island, appliances (stove, refrigerator/freezer, microwave, dishwasher, hot water on demand, washer and dryer), forced air gas furnace and air conditioner. Common areas (hallways) are heated and cooled with ductless units. The unit has a designated storage locker, separate water, gas and electrical meters, water softener and the fastest internet service in Stratford, Wightman Fibre Optics, is available for each unit and the building is already wired for this service. The condo is located within walking distance to Shopping, Restaurants and Upper Queens Park. Book a Private Showing with your REALTOR® Today! Please select Unit #201 when viewing the Virtual Tour. (id:48850)
57 Edison Street
St. Marys, Ontario
Welcome to 57 Edison Street in the charming town of St. Marys, Ontario!\r\n\r\nThis spacious 4-bedroom, 4-bathroom (2 full, 2 half) semi-detached home is a perfect blend of comfort and modern living. Built in 2014, this 2-storey gem boasts an open-concept main floor ideal for entertaining and family gatherings. The kitchen features stainless steel appliances and flows seamlessly into the living and dining areas.\r\n\r\nUpstairs, you'll find four generously sized bedrooms, including a primary suite with a 3-piece ensuite for your own private retreat. The fully finished basement offers extra living space, perfect for a recreation room, home office, or play area.\r\n\r\nOutside, enjoy the convenience of a double-wide asphalt driveway and a fully fenced backyard—perfect for kids, pets, or hosting summer barbecues.\r\n\r\nLocated in a family-friendly neighborhood with easy access to schools, parks, and amenities, this home is move-in ready and waiting for you.\r\n\r\nDon’t miss your chance—schedule your viewing today! (id:48850)
24 Bayfield Mews Lane
Bluewater, Ontario
ENJOY THE ""NO FUSS, NO MUSS"" LIFESTYLE!! Most economical option to retire in our thriving historic village where life slows down. Spacious 2 bdrm, 2 bath unit boasting 1,355sq.ft of carefree living. 55+ Adult Lifestyle Community located on the south-west end of town sprawled across 14 acres. Open concept plan with 9' ceilings, hardwood & tile floors, level entry with no steps. practical kitchen layout w/maple cabinetry, large island & appliances.. Cozy den with electric fireplace and terrace doors to private patio facing farmer's field. Quaint Living room with gas fireplace. Premium window coverings. Primary bedroom boasting a 3 piece ensuite bathroom & walk-in closet. 2nd bedroom is currently used as a den. Hydronic infloor heating. Central air. Central vac. Newly renovated 4 piece bathroom. Municipal water & sewer. Attached garage w/concrete drive. Built in 2009. The Mews community was completed in 2020, offers a newly-built activity centre, walking trails thru the "" 6 acre bush"" & a short walk to the beach and charming downtown with fabulous restaurants & shops. Excellent opportunity to live the ""slow-down"" life! (id:48850)
207 Concession Road 2
Saugeen Shores, Ontario
52 Acres of land, with a unique, 3 separate unit home located in the heart of Bruce County. The home consists of a 3 bedroom, 1 and a half bath main home, with 2 separate rental units, both with private entrances. 1 unit is a 1 bedroom and 2 bath unit, the 2nd unit consists of 2 bedrooms and a 3 piece bathroom. The proximity to Bruce Power makes this a fantastic opportunity to live in one unit and rent the other 2 units to Bruce Power workers. The land is mostly bush. The property is located approximately 10 kms from Port Elgin and the beaches of Lake Huron with their famous sunsets, and about 15 kms to Bruce Power. The home does need some improvements, but would be a perfect fit for those looking for a project as well as the rental potential. Book your showing today. (id:48850)
816 - 19 Woodlawn Road E
Guelph, Ontario
Welcome to this beautifully updated 2 bedroom, 1 bathroom condo, featuring an updated kitchen with new appliances, a fully renovated bathroom, new flooring, and fresh paint throughout—this home is truly move-in ready. The kitchen is ideal for cooking and entertaining, with stainless steel appliances, ample counter space, and modern finishes. From the kitchen, step into the spacious living and dining area, which flow seamlessly together to create a bright and inviting space, perfect for both relaxation and entertaining, complete with your own private balcony. The primary bedroom is generously sized, offering a peaceful retreat with plenty of room for all your furniture. An additional bedroom is equally versatile, ideal for guests or a home office. The 3-piece bathroom has been completely renovated with modern finishes. For added convenience, the in-suite laundry room also offers extra storage space. Plus, this unit includes a covered parking space. The building offers a fantastic range of amenities, including a community BBQ, exercise room, games room, library, party room, pool, sauna, tennis court, visitor parking, and a workshop. Don’t miss your chance to make this updated condo your new home! (id:48850)
659 Honey Harbour Road
Georgian Bay, Ontario
Great property and home in Port Severn, Muskoka on a 1 1/2 acre of land, situated on a paved, well maintained municipal road. 659 Honey Harbour Rd. has great curb appeal. It is a 2 bedroom, 2 bathroom home with a large den that can be easily converted into a 3rd bedroom. The quality built 24' X 28' heated shop/garage is perfect for contractors or to store your toys in. The shop has an entrance door and a 9' X 14' roll up door. The interior height of the shop is 12'10"". The backyard is naturally beautiful and very private. This is a great house for commuting and very close to Hwy #400. Just down the street is a waterfront park and beach, with a children's play area and boat launch. There is also Oak Bay golf course close by. There is something to do year round for outdoor enthusiasts. ATV trails, boating, swimming, hunting, birdwatching, snowmobiling, skiing and fishing. You name it, this area can't be beat. (id:48850)
4 - 44 1st Avenue S
Arran-Elderslie, Ontario
Brand new living! This building has been totally renovated in the past 2 years, and the results are beautiful new units for rent. Enjoy granite counter top, all new LG appliances, and the comfort of zone heating with ductless A/C for cooling. Durable flooring throughout the unit, energy saving lighting, and open concept living. There is new coin operated laundry in common area, with both front and rear entrances. 1 parking space is assigned for each unit. Located in the heart of downtown Chesley, with all amenities within walking distance. Chesley is centrally located, a short 30 mins to the gate of Bruce Power and the Lake Huron shoreline, or 20 mins to Hanover and the expanded shopping it has to offer. Enjoy the carefree rental living these units will provide. (id:48850)
6 - 44 1st Avenue S
Arran-Elderslie, Ontario
Brand new living! This building has been totally renovated in the past 2 years, and the results are beautiful new units for rent. Enjoy the extra high ceilings, the granite counter top, all new LG appliances, and the comfort of zone heating with ductless A/C for cooling. Durable flooring throughout the unit, energy saving lighting, and open concept living. There is new coin operated laundry in common area, with both front and rear entrances. 1 parking space is assigned for each unit. Located in the heart of downtown Chesley, with all amenities within walking distance. Chesley is centrally located, a short 30 mins to the gate of Bruce Power and the Lake Huron shoreline, or 20 mins to Hanover and the expanded shopping it has to offer. Enjoy the carefree rental living these units will provide. (id:48850)
3 - 44 1st Avenue S
Arran-Elderslie, Ontario
Brand new living! This building has been totally renovated in the past 2 years, and the results are beautiful new units for rent. Enjoy granite counter top, all new LG appliances, and the comfort of zone heating with ductless A/C for cooling. Durable flooring throughout the unit, energy saving lighting, and open concept living. There is new coin operated laundry in common area, with both front and rear entrances. 1 parking space is assigned for each unit. Located in the heart of downtown Chesley, with all amenities within walking distance. Chesley is centrally located, a short 30 mins to the gate of Bruce Power and the Lake Huron shoreline, or 20 mins to Hanover and the expanded shopping it has to offer. Enjoy the carefree rental living these units will provide. (id:48850)
2 - 44 1st Avenue S
Arran-Elderslie, Ontario
Brand new living! This building has been totally renovated in the past 2 years, and the results are beautiful new units for rent. Enjoy the extra high ceilings, the granite counter top, all new LG appliances, and the comfort of zone heating with ductless A/C for cooling. Durable flooring throughout the unit, energy saving lighting, and open concept living. There is new coin operated laundry in common area, with both front and rear entrances. 1 parking space is assigned for each unit. Located in the heart of downtown Chesley, with all amenities within walking distance. Chesley is centrally located, a short 30 mins to the gate of Bruce Power and the Lake Huron shoreline, or 20 mins to Hanover and the expanded shopping it has to offer. Enjoy the carefree rental living these units will provide. (id:48850)
1898 Axe Lake Road
Mcmurrich/monteith, Ontario
Little cabin in the woods on year round maintained road with 25 acres to explore. This haven has been seller's year round home for the last 4 years. Solar system supplies enough power for current owners to enjoy year round living. Grow your own veggies in the ""included"" greenhouse. Bunkie overlooking ""ravine"" offers a place for guests. Situated in prime recreational/hunting area close to many lake, crown land and trails. Sprucedale is only 10 min away for gas, LCBO, groceries and Huntsville a mere 40 minute drive for major shopping.\r\nOff grid living, get away from the hustle and bustle of the city permanently or weekend retreat. \r\nProperty being sold ""as is, where is"" (id:48850)
1 - 44 1st Avenue S
Arran-Elderslie, Ontario
Brand new living! This building has been totally renovated in the past 2 years, and the results are beautiful new units for rent. Enjoy the extra high ceilings, the granite counter top, all new LG appliances, and the comfort of zone heating with ductless A/C for cooling. Durable flooring throughout the unit, energy saving lighting, and open concept living. There is new coin operated laundry in common area, with both front and rear entrances. 1 parking space is assigned for each unit. Located in the heart of downtown Chesley, with all amenities within walking distance. Chesley is centrally located, a short 30 mins to the gate of Bruce Power and the Lake Huron shoreline, or 20 mins to Hanover and the expanded shopping it has to offer. Enjoy the carefree rental living these units will provide. (id:48850)
2675 9th Avenue E
Owen Sound, Ontario
This charming 4-bedroom, 3-bathroom home offers a spacious and comfortable living experience, perfect for families. It features an attached garage with a concrete driveway that can accommodate up to 4 cars. The large yard includes a shed for extra storage, providing plenty of room for outdoor activities. The main floor boasts a bright kitchen with oak cupboards, a stylish backsplash, and new vinyl flooring. The adjacent dining room opens to the rear sundeck through patio doors, ideal for enjoying meals or relaxing outdoors. The living room is equipped with hardwood flooring, giving the space a warm and inviting atmosphere. A full bathroom and an entrance to the garage complete the main level. The covered front deck, along with a covered BBQ area and back deck, offer additional outdoor living spaces. Located in a quiet area on 9th Ave East, this home sits on a deep 300+ foot lot that overlooks a city-owned green space, offering privacy and a serene environment. The property is just a short distance from shopping, schools, and Georgian Bay, providing easy access to amenities and natural beauty. The home is equipped with a forced air natural gas furnace, air conditioning, and a 200-amp breaker panel. The backyard is frequently visited by ducks and deer, adding to the peaceful ambiance of the location. (id:48850)
415 Hill Street E
Centre Wellington, Ontario
SHORT TERM furnished private Bedroom. Shared laundry, kitchen and washroom. Shared backyard space for outdoor relaxing. Laundry Heat, Hydro, water nnd internet included. No Pets, No Smoking or Vaping. (id:48850)
26 Mary Avenue
South Bruce Peninsula, Ontario
Discover your perfect getaway near the beautiful shores of Howdenvale Beach! This charming 2-bedroom, 1-bathroom home offers the ideal blend of comfort and privacy. Nestled in a peaceful location, the property features a fully fenced backyard, perfect for kids, pets, or entertaining. Relax and unwind on the spacious back deck or enjoy a morning coffee on the cozy covered front porch.\r\nStep inside to find a beautifully updated interior with modern finishes throughout, designed to make you feel right at home. The open-concept layout creates a bright and inviting space for family gatherings or quiet retreats.\r\nLocated just a short stroll from the beach, this property offers the ultimate lifestyle for outdoor enthusiasts or anyone looking to escape the hustle and bustle. Whether you’re searching for a year-round home or a vacation retreat, this gem checks all the boxes. Don’t miss this opportunity to live the Bruce Peninsula dream! (id:48850)
4891 Wellington Rd 29 Road
Guelph/eramosa, Ontario
PRIVATE OASIS - Own a piece of paradise, almost 17 acres of river front property to either sit by and enjoy or for the more adventuresome canoe the river or explore the trails. The 2500 sqft Bungalow with walkout basement offers very spacious rooms with a large foyer to greet you and a kitchen that every chef would love. The light filled living room with dinette has a walkout to the deck that spans the back of the house. French doors in the family room and dining room add a touch of formal elegance and charm. The master bedroom with 3 pce ensuite also has a private walkout to the deck and there are 2 more bedrooms on the main level. The basement has new carpet throughout and a rec room with a great view of the yard the river and a walkout to a private patio. Added to this a full bathroom, bedroom, den and more offering lots of potential. Also on the property is a detached 2 bedroom cottage making this perfect for extended family or rental potential. There is also a detached 3 car garage and parking for lots of cars. All this to offer and so close to the city and all the benefits of city living. You really do need to view this property to see and feel just how unique it is. Metal roof, newer windows and newer furnace and air conditioner too. View the attached video to appreciate this beautiful property and the vast river frontage (id:48850)
401838 Grey County Rd 4
West Grey, Ontario
Adorable renovated bungalow on a private 0.65 acre lot, only 5 minutes to Hanover! Pride of ownership is evident with the work and care that’s gone into this home, which was taken back to the studs by the current owners in 2014. Upgrades include: spray foam insulation, siding, all new windows (2014), Hunter Douglas blinds, updated electrical with 200 amp panel (2006), as well as countless cosmetic updates throughout. The home offers single level living with 2 main level bedrooms, 4 pc bath, and laundry located in the kitchen area. Laundry was previously located in the basement and could be easily moved back if preferred. The full height basement is currently drywalled and awaiting your finishing touches. It offers a 3rd bedroom, storage, utility room, and a rec room with gas fireplace & walkout to the private side yard. Outdoors there are plenty of spaces to enjoy nature and watch the wildlife that stroll by such as rabbits, deer, and fox. A concrete patio wraps around 3 sides of the home, with a large deck on the other. 2 storage sheds provide space for your outdoor tools & toys, with the main shed having hydro, spray foam insulation, and offering a lean-to for extra storage. Some other bonuses to enjoy are the high-speed fibre internet, as well as natural gas heat. Come check out all this property has to offer! (id:48850)
66 Charles Currie Crescent
Erin, Ontario
A RARE FIND! A new 4 bedroom bungalow on a walk-out basement lot on a 1/2 acre and only 10 minutes to the GO Train! This is the perfect home in a community of executive homes known as Ospringe Highlands. This spacious bungalow features a centre hall plan plus 2 walkouts from the basement, including access to the basement from the 3 car garage. Four bedrooms, one Jack and Jill bathroom between two of the bedrooms, a separate primary bedroom with ensuite & walk-in closets, plus the primary bedroom featuring a coffered ceiling, 2 large walk-in closets plus a 6 piece ensuite. The main floor laundry features Maytag appliances, a sink & shelving above. The kitchen is large & open with a dinette area & features solid wood framed cabinetry with quartz countertops, ceramic backsplash, Whirlpool dishwasher, built-in microwave & oven, both in the wall with a stovetop, a Whirlpool fridge/freezer with icemaker, a large island & a separate coffee/wine bar with beverage fridge. There is a walkout from the dinette to an impressive covered patio. Between the dining room & kitchen is a survery with quartz countertop and a separate pantry. The gas fireplace in the living room is visible from the front door. This house is over 3200 square feet on the main floor. The basement area is unfinished, however has 1 separate walk-out to the backyard, plus a walk-up to the 3 car garage. If you are looking for future accommodation for a family member, this would be ideal! Triple car garage, triple paved driveway & 10 minutes to the Acton Go Train! Don't let this one pass you by! (id:48850)
1 Williamson Place
South Bruce Peninsula, Ontario
This beautiful 3-bedroom, 2-bathroom bungalow offers the perfect blend of comfort, convenience, and coastal living. Located just a few minutes' walk from the beach and swimming, the home boasts a tranquil atmosphere with a backyard that overlooks pristine Township of Anabel land. Designed for easy, one-floor living, the home features a spacious, open-concept layout that includes a large living, dining, and kitchen area—ideal for family gatherings and entertaining. At one end of the house, you'll find two cozy bedrooms and a full bathroom, providing privacy for family or guests. The other end of the home is dedicated to the master suite, complete with a walk-in closet and a private 3-piece ensuite that includes a generous shower. The garage opens into a large foyer, offering a convenient transition into the laundry and utility room. A charming, covered front porch welcomes you into the home, where you can enjoy quiet views of the peaceful cul-de-sac. The back deck is a standout feature, with two spacious open areas for outdoor enjoyment, as well as an enclosed screened-in space for relaxation on warm summer evenings. One of the home's most desirable features is its direct access to the public beach via a lovely walkway that leads from the back of the house. This provides easy access to the water, perfect for cooling off with a swim or simply enjoying the serene surroundings. Whether you're looking for a peaceful year-round home, a family retreat, or a vacation getaway, this bungalow offers the ideal location and layout to suit your needs. (id:48850)
Lower - 56 Yarmouth Street
Guelph, Ontario
Welcome to this stunning 2-bedroom apartment, where modern style meets comfort in a bright, open-concept living space. The spacious living room features large windows that flood the room with natural light, creating an inviting and airy atmosphere throughout. With tall ceilings, the space feels even more expansive and open. The beautiful open kitchen is a standout feature, perfect for cooking and entertaining.\r\n\r\nLocated in the heart of Guelph, this apartment offers unmatched convenience, with easy access to shops, restaurants, and entertainment just steps away. Both bedrooms are generously sized, providing plenty of room to relax and unwind.\r\n\r\nEnjoy the added convenience of having your own washer and dryer in the basement, along with additional storage space, ensuring privacy and ease. Plus, with water and gas included in the rent, you can forget about extra utility costs and simplify your monthly budget.\r\n\r\nThe apartment also boasts both front and back entrances, offering added flexibility and convenience. Whether you're heading out to explore the city or returning home after a busy day, you'll appreciate the ease of access.\r\n\r\nWith a prime downtown location, running errands or heading out for leisure is a breeze. Say goodbye to shared laundry facilities and enjoy the comfort of your own appliances in this affordable, stylish apartment. Don’t miss the chance to make this beautiful 2-bedroom unit your new home—where convenience, comfort, and value come together for an exceptional living experience. EXTRA *Water and Gas Included* Additional Parking may be available at extra cost. (id:48850)
75 Cedar Street
Guelph, Ontario
Looking for young professionals. No students. Discover the perfect blend of elegance and charm in this spacious 3-bedroom basement apartment, ideally situated in the highly sought-after Old University neighbourhood. Known for its character and unbeatable proximity to the University of Guelph and vibrant downtown amenities, this location has it all. Enjoy the convenience of a private entrance leading into a bright and expansive living room, seamlessly connected to a modern kitchen featuring sleek white cabinetry and contemporary finishes. The apartment offers three generously sized bedrooms, all bathed in natural light and equipped with ample closet space. A separate in-unit laundry adds to the convenience of this exceptional rental. All utilities are included in the lease, except for internet. Please note, this lease is for the downstairs unit only; the upstairs is rented separately. Dont miss out on this incredible opportunitycontact us today to schedule a viewing! (id:48850)
10 Broughton Street
Erin, Ontario
Brand new Thomasfield Homes Courtenay model on 1/2 Acre lot, backing onto a pond with walking trail, with 3 car garage, Paragon Kitchen, large windows in the basement. Beautiful light bright decor. Impressive home, next to the model home. Beautiful light hardwood throughout, Paragon Kitchen with large island, Quartz countertops. Walkout from the dinette to an impressive covered deck with great views. Primary bedroom with 2 large walk-in closets & beautiful ensuite. Two bedrooms have a Jack'n'Jill bathroom. Butler's pantry with quartz topped servery gives you plenty of space for entertaining & storage. This lovely home backs onto the pond and walking trail. Tarion Warranty. Located in Ospringe Highlands, a new community with Thomasfield Homes. Located at the corner of Highway 124 & Highway 125 in Erin. 20 minutes to Guelph (hospital), 15 minutes to the Town of Erin & 10 minutes to Acton & the Go Train. Beautiful rural community! (id:48850)
5 First Ave
Centre Wellington, Ontario
Amazing location and large 50 x 100 lot in the year round section of Maple Leaf Acres. No neighbours in front, the outdoor pool and Recreation Centre just steps away! Three bedroom, two bathroom unit - plenty of space for the whole family! The covered front porch leads to a large 10 x 15 sunroom. Inside, the open living room and kitchen have lots of room for entertaining. The front bedrooms have lots of closet space and the three piece bathroom has an accessible shower. A second three piece bathroom with glass shower is next to the back bedroom with large closet. Two sheds out back, fire pit and lots of room for activities. \r\nMaple Leaf Acres Park offers top of the line Amenities including indoor salt water pool and hot tub, outdoor pool (seasonally), three Recreation Halls for small gatherings to larger gatherings of up to 250. Enjoy the many activities happening year round in the park, bingo, cards, pickleball and shuffleboard just to name a few. Seasonal Snack Bar gets rave reviews, library, boat launching and access to Belwood Lake for swimming, fishing or just to watch the beautiful sunsets, Large pond with a windmill for those days of just wanting to relax or take a stroll. Like to hike and bike ride? The Elora Cataract trail is at the park entrance! Located 10 minutes from Fergus with all the amenities and restaurants you could need.. If you're looking for an AFFORDABLE year round Property then look no further. Come and unwind at Maple Leaf Acres on Belwood Lake. (id:48850)
748 Scottsdale Dr Drive
Guelph, Ontario
Excellent University Location! Detatched two storey 5 Bedroom, 3 Bathroom home backing onto a park and school. The second floor has 3 good sized bedrooms and a 4pc Bath. Main floor has a 2pc powder room with an open concept living room, dining room and kitchen with sliders that open to a deck and fenced private backyard. The basement features large above grade windows a 3pc bath and 2 bedrooms with potential for a 3rd. Ample parking with the attached one car garage and driveway. As an added bonus there is Solar on the roof generating you monthly income! A Bus Stop is conveniently located in front of the house next door which provides a direct route to the University getting you there in minutes. A short walk to Stone Road Mall, hiking trails and easy access to the 401. Perfect for parents, investors or a family. Tenanted until May 1, 2025. (id:48850)
12 Bush Lane
Puslinch, Ontario
Enjoy the peace and tranquility of nature. Overlooking the water, mallards and swans are often seen leisurely swimming by. 12 Bush Lane is located in the picturesque Millcreek development, a 55+ adult community offering year-round living with beautiful gardens, mature trees, and walking trails. This charming modular home has been wonderfully updated. The open-concept design features a spacious living room with vaulted ceilings and a large picture window that overlooks the water. The full-sized kitchen boasts stainless steel appliances, abundant cabinetry, and ample counter space. Bright and airy, with a skylight, it is adjacent to a lovely dining area.\r\nThe home also includes a pretty bedroom with good closet space, a spacious 4-piece bathroom with a shower/tub combination, and in-suite laundry—completing this delightful residence. For outdoor enjoyment, the generous deck is sure to impress, offering plenty of space for seating, dining, and a BBQ. Many a day can be spent relaxing and enjoying this lovely outdoor space. In 2021, new windows, doors, and a roof were installed. The location is equally fantastic, with a variety of amenities nearby. The well-known Aberfoyle Flea Market, the Aberfoyle Community Centre, and Guelph's South End shopping, restaurants, and entertainment are just a short drive away, with easy access to major roadways. Millcreek Country Club is home to many long-time residents who have thoroughly enjoyed all that the community has to offer, particularly the strong sense of belonging and camaraderie. Definitely a worthwhile alternative to condo living. (id:48850)
7011 Concession 4
Puslinch, Ontario
Set upon nearly 6 acres of parkland & forest, this architectural marvel seamlessly blends rural serenity with modern art. With nearly 500' feet of frontage, you'll be enamoured from your arrival down the lamplit, tree-lined drive to your front door. Meticulously designed to bring nature indoors, striking windows take the place of walls wherever possible, affording you a perpetual connection with the outdoors. From the front windows along the length of your great room, to the soaring two-storey dining room with windows floor-to-ceiling looking out over your yard & pool, you & your guests are constantly reminded of the magic of this property. Upon your arrival, your eyes are immediately drawn to the 3-level spiral staircase, taking you upstairs to its 3 bedrooms, including a master suite featuring a renovated ensuite bath w/heated floors, walk-in closet, fireplace & walkout to a private rooftop terrace. It's the perfect place to wake up with a morning espresso or indulge in a night cap, looking up at the glow of the constellations uninterrupted by the city lights. 2 large bedrooms- each with their own balcony- share another renovated bathroom on this level that also features a laundry room & loft overlooking the living & dining below. The main floor offers 3 distinct living areas, along with two dining areas, all surrounding a central kitchen complete with a stainless steel appliance suite & induction cooktop. The kitchen includes a second wing with infinite storage- plus a prep space, mess sink & 2 wall ovens. The walkout basement is comprised of a huge rec room, wet bar, bonus room & abundant storage and workshop space. Walking out to your backyard, the large deck lends itself fittingly to a conversation set & BBQ, while the stone surrounding the striking, lagoon-inspired pool, is perfect for alfresco dining all summer long. Not to be outdone, the oversized triple garage offers room for a shop, and a host of toys that make country life the absolute best it can be! (id:48850)
11 - 49 Glenn Burney Road
Seguin, Ontario
Welcome to The Lodge at Glenn Burney. A collection of twelve uniquely designed private villas overlooking the rugged shores of Georgian Bay. This distinctive community boasts grand western sunset views surrounded by mature 100' windswept pines conveniently located minutes south of the growing town of Parry Sound. This is truly the very best Parry Sound has to offer with floor to ceiling windows enhancing views & natural light, open concept main floor living features chef inspired kitchens & cozy fireplaces. The villas offer spacious walk-in closets, private terraces with protected views of Georgian Bay, spa-like ensuites & the ability to individualize the villas with the Developer's selections & finishing details package. To ensure absolute comfort in your villa, a state-of-the-art lift can be added to ease any mobility concerns as well as a funicular to allow for easy access & enjoyment throughout the entire property without the need to use stairs. Resort-inspired amenities include concierge service, on-site rental management for owner's use at their discretion, housekeeping & the renowned Glenn Burney restaurant will anchor the community & provide room-service to all residents. 2.5 hrs from Toronto & only 15 minutes from nearby Parry Sound Airport. Designed by the internationally renowned firm BBB Architects. Construction to start Fall of 2023. This is turn-key living at its finest. Welcome to The Lodge at Glenn Burney, welcome home. (id:48850)
10 - 49 Glenn Burney Road
Seguin, Ontario
Welcome to The Lodge at Glenn Burney. A collection of twelve uniquely designed private villas overlooking the rugged shores of Georgian Bay. This distinctive community boasts grand western sunset views surrounded by mature 100' windswept pines conveniently located minutes south of the growing town of Parry Sound. This is truly the very best Parry Sound has to offer with floor to ceiling windows enhancing views & natural light, open concept main floor living features chef inspired kitchens & cozy fireplaces. The villas offer spacious walk-in closets, private terraces with protected views of Georgian Bay, spa-like ensuites & the ability to individualize the villas with the Developer's selections & finishing details package. To ensure absolute comfort in your villa, a state-of-the-art lift can be added to ease any mobility concerns as well as a funicular to allow for easy access & enjoyment throughout the entire property without the need to use stairs. Resort-inspired amenities include concierge service, on-site rental management for owner's use at their discretion, housekeeping & the renowned Glenn Burney restaurant will anchor the community & provide room-service to all residents. 2.5 hrs from Toronto & only 15 minutes from nearby Parry Sound Airport. Designed by the internationally renowned firm BBB Architects. Construction to start Fall of 2023. This is turn-key living at its finest. Welcome to The Lodge at Glenn Burney, welcome home. (id:48850)
8 - 49 Glenn Burney Road
Seguin, Ontario
Welcome to The Lodge at Glenn Burney. A collection of twelve uniquely designed private villas overlooking the rugged shores of Georgian Bay. This distinctive community boasts grand western sunset views surrounded by mature 100' windswept pines conveniently located minutes south of the growing town of Parry Sound. This is truly the very best Parry Sound has to offer with floor to ceiling windows enhancing views & natural light, open concept main floor living features chef inspired kitchens & cozy fireplaces. The villas offer spacious walk-in closets, private terraces with protected views of Georgian Bay, spa-like ensuites & the ability to individualize the villas with the Developer's selections & finishing details package. To ensure absolute comfort in your villa, a state-of-the-art lift can be added to ease any mobility concerns as well as a funicular to allow for easy access & enjoyment throughout the entire property without the need to use stairs. Resort-inspired amenities include concierge service, on-site rental management for owner's use at their discretion, housekeeping & the renowned Glenn Burney restaurant will anchor the community & provide room-service to all residents. 2.5 hrs from Toronto & only 15 minutes from nearby Parry Sound Airport. Designed by the internationally renowned firm BBB Architects. Construction to start Fall of 2023. This is turn-key living at its finest. Welcome to The Lodge at Glenn Burney, welcome home. (id:48850)
4 - 49 Glenn Burney Road
Seguin, Ontario
Welcome to The Lodge at Glenn Burney. A collection of twelve uniquely designed private villas overlooking the rugged shores of Georgian Bay. This distinctive community boasts grand western sunset views surrounded by mature 100' windswept pines conveniently located minutes south of the growing town of Parry Sound. This is truly the very best Parry Sound has to offer with floor to ceiling windows enhancing views & natural light, open concept main floor living features chef inspired kitchens & cozy fireplaces. The villas offer spacious walk-in closets, private terraces with protected views of Georgian Bay, spa-like ensuites & the ability to individualize the villas with the Developer's selections & finishing details package. To ensure absolute comfort in your villa, a state-of-the-art lift can be added to ease any mobility concerns as well as a funicular to allow for easy access & enjoyment throughout the entire property without the need to use stairs. Resort-inspired amenities include concierge service, on-site rental management for owner's use at their discretion, housekeeping & the renowned Glenn Burney restaurant will anchor the community & provide room-service to all residents. 2.5 hrs from Toronto & only 15 minutes from nearby Parry Sound Airport. Designed by the internationally renowned firm BBB Architects. Construction to start Fall of 2023. This is turn-key living at its finest. Welcome to The Lodge at Glenn Burney, welcome home. (id:48850)
1 B844
The Archipelago, Ontario
AMAZING RARE TURN-KEY ISLAND OPPORTUNITY IN POINTE AU BARIL!\r\nThis is a true turn key opportunity in quiet Fredric Inlet with an island that is very private with many walking paths. This 6 Bedroom, 3 Bathrooms and 2 Shower Cottage can sleep up to 14, is well kept with a new last year solar system and generator and almost new steel shake roof. Two sheltered docks. 20 mins to Pointe au Baril marinas and ten to the historic Ojibway club. Island has a private beach and great sunset and Shawanga Bay views. All furnishings, appliances and finishes are top drawer. Crown Verity BBQ on deck, 4 propane tanks, Jotul air tight wood stove keeps cottage cozy Spring and Fall. Bunkie has two bunk bedrooms and bathroom between them. There is a separate building with a shower and washing machine. New submersible water pump. Boat shed is 3 years old. Dock decking replaced 2 years ago. 7KW Honda EU Generator is two years old, as is solar system. Cottage totally mouse proofed when built. Cottage has 3pc. bath, 4 generous bedrooms and bunkie can sleep 6 with two bunk bedrooms a Jack and Jill bathroom. The kitchen appliances are all new as are the granite counter tops and soft close drawers. This is a real gem separate island cottage in a great private location for watersports and deep easy access from Pointe au Baril! Island is surrounded by Crown Land! (id:48850)
2 - 49 Glenn Burney Road
Seguin, Ontario
Welcome to The Lodge at Glenn Burney. A collection of twelve uniquely designed private villas overlooking the rugged shores of Georgian Bay. This distinctive community boasts grand western sunset views surrounded by mature 100' windswept pines conveniently located minutes south of the growing town of Parry Sound. This is truly the very best Parry Sound has to offer with floor to ceiling windows enhancing views & natural light, open concept main floor living features chef inspired kitchens & cozy fireplaces. The villas offer spacious walk-in closets, private terraces with protected views of Georgian Bay, spa-like ensuites & the ability to individualize the villas with the Developer's selections & finishing details package. To ensure absolute comfort in your villa, a state-of-the-art lift can be added to ease any mobility concerns as well as a funicular to allow for easy access & enjoyment throughout the entire property without the need to use stairs. Resort-inspired amenities include concierge service, on-site rental management for owner's use at their discretion, housekeeping & the renowned Glenn Burney restaurant will anchor the community & provide room-service to all residents. 2.5 hrs from Toronto & only 15 minutes from nearby Parry Sound Airport. Designed by the internationally renowned firm BBB Architects. Construction to start Fall of 2023. This is turn-key living at its finest. Welcome to The Lodge at Glenn Burney, welcome home. (id:48850)
107-9 - 1052 Rat Bay Road
Lake Of Bays, Ontario
Blue Water Acres fractional ownership resort has almost 50 acres of Muskoka paradise and 300 feet of south-facing frontage on Lake of Bays. 107 Algonquin is a 2 bedroom cottage located close to the indoor swimming pool and games room. The Muskoka Room in 107 Algonquin is fully insulated for year-round comfort. This is NOT a timeshare though some think it is similar. You would actually own a 1/10th share of the cottage that you buy. Ownership also includes a share in the entire complex. This gives you the right to use the cottage Interval that you buy for five weeks per year: one core summer week plus 4 more floating weeks in the other seasons. Facilities include an indoor swimming pool, whirlpool, sauna, games room, fitness room, activity centre, gorgeous sandy beach with shallow water ideal for kids, great swimming, kayaks, canoes, paddle boats, skating rink, tennis court, playground, and walking trails. You can moor your boat for your weeks during boating season. Check-in is on Fridays at 4 p.m. ANNUAL maintenance fee PER OWNER for 107 Algonquin cottage in 2025 is $5,026 + HST. Core (fixed) week 9 for this cottage starts on Aug 15, 2025 and the remaining weeks for 2025 start on February 7, May 16, October 3 and November 28, 2025. There is a laundry in the Algonquin cottage. There is no HST on resales. All cottages are PET-FREE and Smoke-free. Please note that interior photos are of a similar unit (all Algonquins have the same floor plan). Furnishings are almost identical. This is an amazing trouble-free way to enjoy cottage life in Muskoka. Everything is taken care of for you. All you need to do is enjoy being here and there is so much to do. Hidden Valley skiing, Arrowhead Park, Algonquin Park, world class golf, and fantastic facilities at Blue Water Acres. (id:48850)
Lot 36 West Ridge Drive
Blue Mountains, Ontario
BRAND NEW BUILD MOVE IN READY in phase 4 of the MASTERS series of homes in Lora Bay. Discerning home buyers are being offered this fabulous new spec built bungalow loft in this Thornbury Community. The HOGAN model is 2,771 sq. ft. above grade: 4 bed, 3 bath. The lower level offers an addition 2 bedrooms with a bathroom, there is a wet bar as well as lots of space for a work out room, media area or sitting area with a gas fireplace. This home is part of the Calibrex Masters collection and is sure to please with its fabulous open concept design with 10 ft ceilings throughout the main floor and soaring 2 storey ceilings in the great room, open to the fabulous chef inspired kitchen, a main floor master with spa inspired ensuite. The Masters at Lora Bay is a testament to fine residential design, with distinguished exteriors and exquisitely appointed interiors to match. This property truly has it all with access to a private beach on Georgian Bay and the fabulous amenities offered at Lora Bay including a gym, private members Lodge as well as the Lora Bay Golf Course an Grill Restaurant right at your doorstep. The Town of Thornbury and all it has to offer from the fabulous eateries and all the amenities to look after your needs is right at your doorstep. Come see all that the town has to offer! Book an appointment today and come have a look you won't regret taking the time. All HST is included in the price for buyers who qualify. (id:48850)
Lot 32 Sladden Court
Blue Mountains, Ontario
MOVE IN READY in phase 4 of the MASTERS series of homes in Lora Bay. Discerning home buyers are being offered this fabulous new spec built bungalow loft in this Thornbury Community. The HOGAN model is 2,771 sq. ft. above grade: 4 bed, 3 bath, plus an additional 2 bedrooms and 1 bath in the lower level with lots of space for a gym, family media area and sitting room with wet bar. This home is part of the Calibrex Masters collection and is sure to please with its fabulous open concept design with 10 ft ceilings throughout the main floor and soaring 2 storey ceilings in the great room, open to the fabulous chef inspired kitchen, a main floor master with spa inspired ensuite. The Masters at Lora Bay is a testament to fine residential design, with distinguished exteriors and exquisitely appointed interiors to match. This home also boasts a 3 car garage to keep all your extra toys. This property truly has it all with access to a private beach on Georgian Bay and the fabulous amenities offered at Lora Bay including a gym, private members Lodge as well as the Lora Bay Golf Course and Grill Restaurant right at your doorstep. The Town of Thornbury and all it has to offer from the fabulous eateries and all the amenities to look after your needs is right at your doorstep. Book an appointment today. Come see all that the town has to offer! All HST is included in the price for buyers who qualify. (id:48850)
27 - 16 Hilton Lane
Meaford, Ontario
This 3-bedroom bungalow has views of Randle Run #5 green and over a large pond. Enjoy views from your back deck, and the main living areas across a large pond to the #5 green. In the mornings you can have a peaceful beverage before starting your day, or unwind at the end with friends as you entertain them from this home with wonderful views. The living room has a cathedral ceiling that enhances the open space feeling here. The two car garage has room at the end for a work area or even golf cart parking. The 3rd bedroom on the main floor could easily convert to a work at home office. With 1766 square feet of living space there is room to enjoy all the area has to offer. Construction has started on this gem so act quickly to be able to make more selections for finishes! The Builder will entertain options under his standard builder's terms (additions will be charged in the form of an upfront deposit). HST is applicable to this sale and not included in the purchase price or those of upgrades and additions. Development and initial building permit charges are included in the base listing price. (id:48850)

