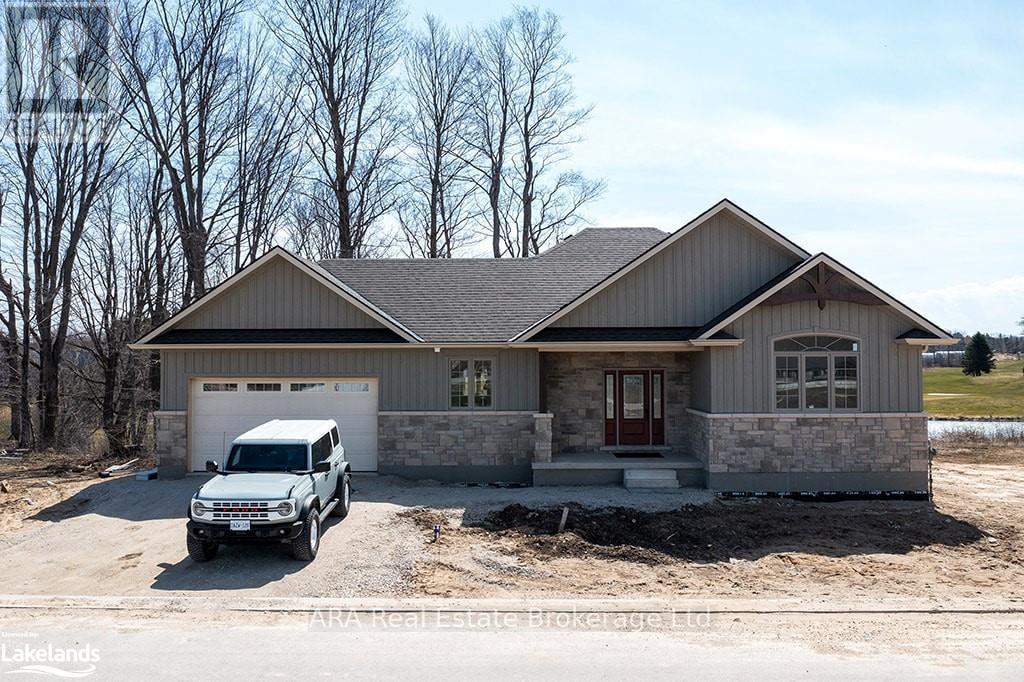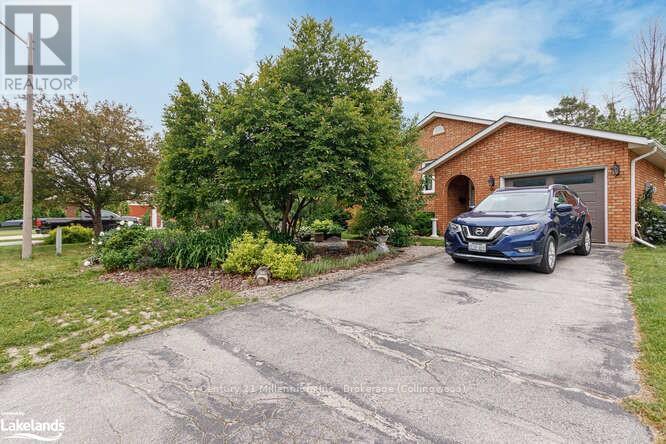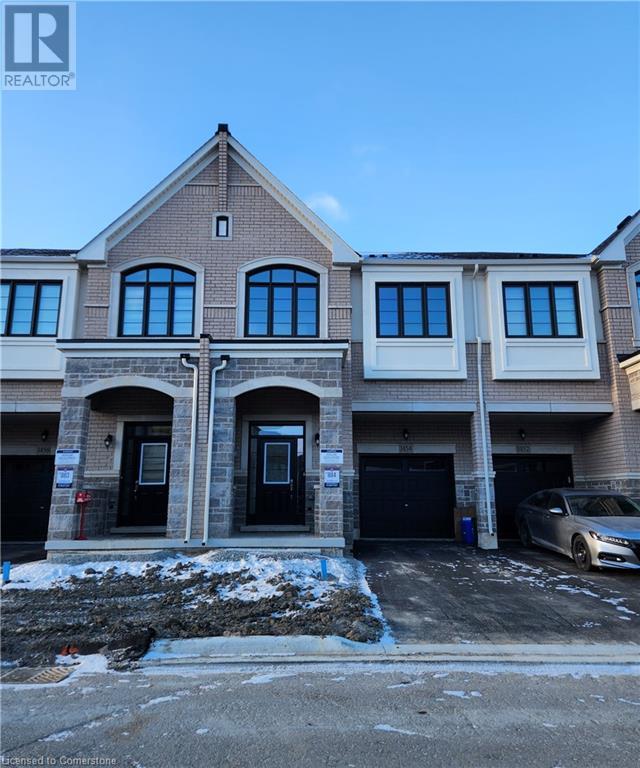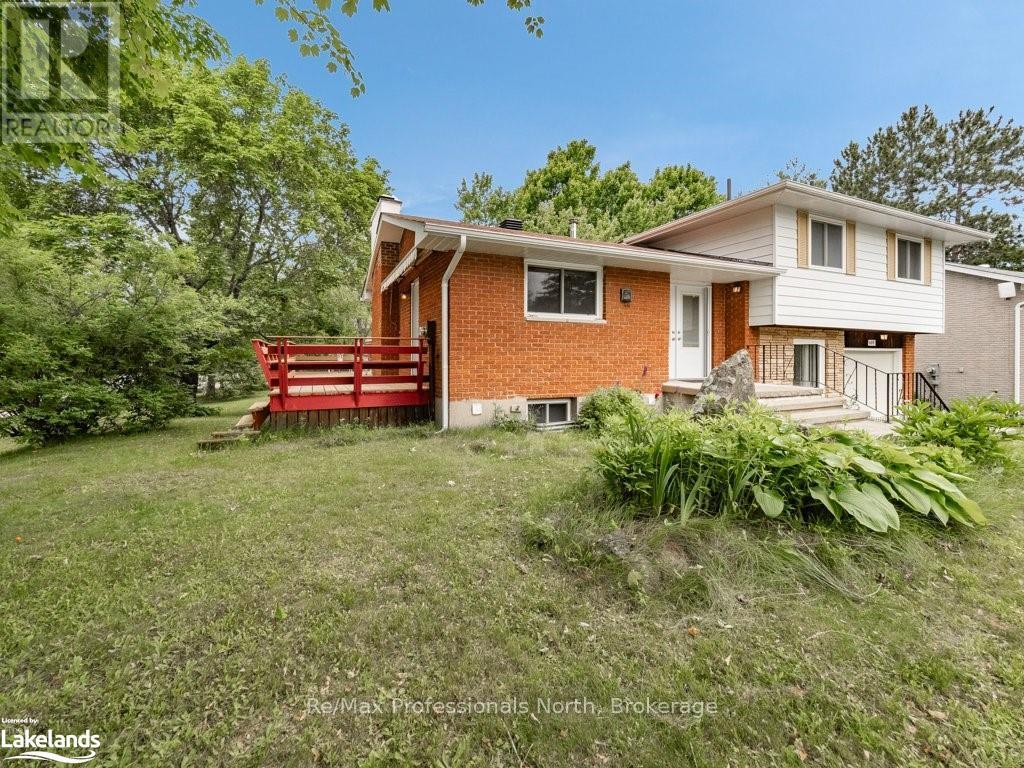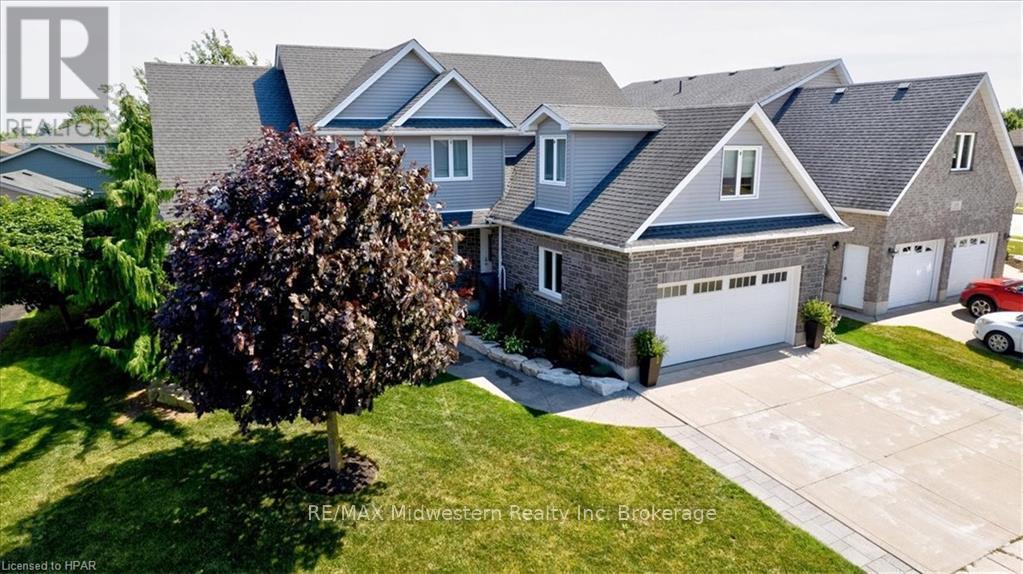308 Watson Parkway N Unit# 407
Guelph, Ontario
Turn your dream home into a reality! Welcome to 407-308 Watson Parkway North, a beautiful 2-bedroom, 2-bathroom condo with an additional den, perfectly located in the desirable East End of Guelph. This spacious and cozy unit offers a seamless blend of modern comfort and serene living. The open-concept layout is designed to maximize space and functionality, creating an inviting atmosphere ideal for both relaxation and entertaining. Step into the sunlit living area and be captivated by the amazing balcony views, perfect for morning coffees or evening unwinding. The den adds versatile space that can be used as a home office or guest area. Both bedrooms are generously sized, with the primary suite featuring an ensuite bathroom for added privacy. The primary suite is illuminated with the natural sunlight, creating the perfect ambiance for waking up with a gentle morning glow and winding down as the sun sets, casting, warm, golden hues. Enjoy the convenience of this location, minutes away from parks, trails, shopping, and schools, while being part of a vibrant community. This unit includes added convenience of an owned locker and a dedicated underground parking spot, ensuring ample storage space and easy, secure parking. Whether you’re looking for your first home, downsizing, or investing, this property offers an exceptional lifestyle opportunity. (id:48850)
30 - 8 Hilton Lane
Meaford, Ontario
This 2-bedroom bungalow has views through a ravine and over a large pond. Enjoy the views from your dining room, living room and primary bedroom. The dining and living rooms have coffered ceilings while the front bedroom has a cathedral ceiling. Start your day and end your day enjoying a beverage on the large rear deck. Standard finish includes rough-in 3 piece bathroom in the basement. Optional upgrades available include 2 bedrooms in the basement, lower level family room and games area. HST is applicable to this sale and not included in the purchase price. Development and initial building permit charges are included in the base listing price. The photos in this listing are staged and are not included in the listing. Only the kitchen appliances are included. (id:48850)
35 Loxleigh Lane
Breslau, Ontario
Welcome to 35 Loxleigh Lane! Located in the highly desirable community of Hopewell Crossing in Breslau, just minutes from Kitchener-Waterloo, this outstanding duplex offers incredible flexibility & opportunity. Live comfortably in the spacious upper unit while generating rental income from the fully separate, legal, newly renovated basement suite. Check out our TOP 6 reasons why you’ll want to make this house your home! #6 BRIGHT CARPET-FREE MAIN FLOOR - This level boasts hardwood & tile flooring and is bathed in natural light from large windows. The spacious living room, with its coffered ceiling & recessed lighting, offers a cozy atmosphere & overlooks the private backyard. There’s also a conveniently located powder room for guests.#5 INVITING EAT-IN KITCHEN - Create your culinary masterpieces in the large eat-in kitchen, featuring ample cabinetry, stainless steel appliances, glass subway tile backsplash, & a 5-seater island. The bright & airy open formal dining room offers large windows & a walkout to the deck. #4 FULLY-FENCED BACKYARD - Escape to the private, fully-fenced backyard with plenty of fruit trees, also perfect for relaxing under the sun. Enjoy lounging on the covered patio or BBQing up a storm; plenty of exotic greenery makes it a peaceful escape. #3 BEDROOMS & BATHROOMS - The welcoming primary offers vaulted ceilings, dual walk-in closets, a 5-piece ensuite with double sinks, & a walk-in shower with dual shower heads. The remaining bedrooms share a main 5-piece bathroom. #2 EXCELLENT LOWER UNIT - Enter through a separate private entrance into the spacious and newly renovated basement suite. The carpet-free, modern space includes a cozy living & kitchen area with quartz countertops & porcelain backsplash. The one-bedroom suite also features a sleek 4-piece bathroom. #1 PRIME LOCATION - You’re minutes from parks, schools, & scenic walking trails, & with KW, Cambridge & Guelph nearby, you’ll have endless options for shopping, dining & entertainment! (id:48850)
35 Loxleigh Lane
Breslau, Ontario
Welcome to 35 Loxleigh Lane! Located in the highly desirable community of Hopewell Crossing in Breslau, just minutes from Kitchener-Waterloo, this outstanding duplex offers incredible flexibility & opportunity. Live comfortably in the spacious upper unit while generating rental income from the fully separate, legal, newly renovated basement suite. Check out our TOP 6 reasons why you’ll want to make this house your home! #6 BRIGHT CARPET-FREE MAIN FLOOR - This level boasts hardwood & tile flooring and is bathed in natural light from large windows. The spacious living room, with its coffered ceiling & recessed lighting, offers a cozy atmosphere & overlooks the private backyard. There’s also a conveniently located powder room for guests.#5 INVITING EAT-IN KITCHEN - Create your culinary masterpieces in the large eat-in kitchen, featuring ample cabinetry, stainless steel appliances, glass subway tile backsplash, & a 5-seater island. The bright & airy open formal dining room offers large windows & a walkout to the deck. #4 FULLY-FENCED BACKYARD - Escape to the private, fully-fenced backyard with plenty of fruit trees, also perfect for relaxing under the sun. Enjoy lounging on the covered patio or BBQing up a storm; plenty of exotic greenery makes it a peaceful escape. #3 BEDROOMS & BATHROOMS - The welcoming primary offers vaulted ceilings, dual walk-in closets, a 5-piece ensuite with double sinks, & a walk-in shower with dual shower heads. The remaining bedrooms share a main 5-piece bathroom. #2 EXCELLENT LOWER UNIT - Enter through a separate private entrance into the spacious and newly renovated basement suite. The carpet-free, modern space includes a cozy living & kitchen area with quartz countertops & porcelain backsplash. The one-bedroom suite also features a sleek 4-piece bathroom. #1 PRIME LOCATION - You’re minutes from parks, schools, & scenic walking trails, & with KW, Cambridge & Guelph nearby, you’ll have endless options for shopping, dining & entertainment! (id:48850)
96 Lockhart Road
Collingwood, Ontario
Located in Lockhart subdivision, this 4 bed 2 bath home backing on to the walking trail, is reedy for you to move in. The fully fenced back yard makes for a great area to relax. The open concept living/kitchen area it great for entertaining family and friends. Lower level is full finished with 2 beds and a 4 piece bath. The lower level family room with gas fireplace is a great place to relax and watch the big game. (id:48850)
1454 Periwinkle Place
Milton, Ontario
This brand-new 4-bedroom, 4-washroom townhouse in a newly developed neighborhood of Milton is available for lease, offering approximately 1,850 sq. ft. of modern living space. The main floor features 9 ft ceilings, an open-concept layout with abundant natural light, and a beautifully upgraded kitchen with a large center island, quartz countertops, stainless steel appliances, and a breakfast area with patio door access to the backyard. Hardwood floors run throughout the home, which includes a spacious primary bedroom with a walk-in closet and an upgraded 5-piece ensuite, a second bedroom with its own 4-piece washroom, and two additional bedrooms sharing a third washroom. The second-floor laundry adds convenience. Located within walking distance of an elementary school and close to shopping areas, the hospital, Mattamy Cycling Centre, water ponds, and nature trails, this home also offers easy access to major highways, including 401, 407, 403, and QEW. Appliances include a fridge, stove, microwave, dishwasher, washer, and dryer. The garage is equipped with an EV charging outlet. (id:48850)
292 Balaklava Street
Arran-Elderslie, Ontario
Custom built as a multi generational home this is a legal ""side-by-side"" duplex on .38 of an acre, or 99 X 167.3 ft corner lot. Currently loved and used with a family in the raised bungalow (Unit 1) and a relative in the retirement (Unit 2) ground level portion of the duplex living an independent life. Both ""units"" have their own garages and fenced in back yards with garden sheds. Both have porches, independent driveways and back on to different streets. Privacy and independence, there is no interior door adjoining the units. Both homes are pet friendly with direct access to back yards and the bungalow having an intricate dog system! Alternatively, Unit 1 can be lived in by the owners and Unit 2 could be rented out for an income of $2100 to $2400 a month. All billing is inclusive however the hydro does have capability of a separate meter. Natural Gas monthly average for both units is $106.95 and Hydro One is $217.74. Natural Gas was brought in - in 2023 fueling the forced air furnace and a new tankless heat-on-demand system that heats the in-floor heating of Unit 2 and all domestic hot water for both units. Both homes have their own laundries and covered front porches. Fruit tree's are everywhere, grapes, cherries, pears, apples and more. Special shade tree's, magnolia's, tree peony's and perennials grace the gardens. Property is close to the Doctor Milne Park, the local School, Health Centre and downtown shopping. The Village of Paisley provides a fulfilling quality of life with all needful amenities close to hand. Best neighbours ever. You and your favourite REALTOR are welcome. MPAC Property Assessment is from 2016. Water/Sewer is billed separately from property taxes. **** EXTRAS **** Garden Sheds and any negotiated items (id:48850)
600 David Street E
Gravenhurst, Ontario
This delightful three-bedroom side split home situated on a large corner lot a quiet neighborhood This property offers plenty of space for gardening, playing, or simply relaxing. With 1,840 sq. ft. of finished living space, it is perfect for families, retirees, or anyone seeking a comfortable retreat. As you enter through the double doors, you'll find a bright, functional kitchen and a spacious living room with a wood stove that adds warmth and character. The living room also features sliding doors that open to a large wrap-around deck, ideal for BBQs, entertaining, or a calming escape. The upper level boasts three large bedrooms and an updated four-piece bath. On the ground level, you'll find a versatile dining/family room/office with access to the attached single garage, providing protection during inclement weather. Additionally, the lower features a spacious recreation room with propane fireplace, two-piece bathroom and a spacious laundry room. One of the unique features of this home is the pool that has been filled in professionally with sand, but can be dug out and enjoyed with some effort and addition of appropriate pool equipment. Located in a quiet neighborhood, this home is just a short stroll from parks, the beach, and downtown Gravenhurst, offering the perfect blend of tranquility and convenience. (id:48850)
457 Durham Street
Kincardine, Ontario
This beautifully updated century home offers many amazing qualities. The 4 bedroom and 2 bathroom home has an amazing old charm feel with modern updates and finishes. In 2021, the home underwent significant improvements, including an upgrade from oil to natural gas for heating, and the installation of central air conditioning. A high efficient forced air heating system ensures optimal warmth during colder months, while the Lennox Elite Series central A/C keeps the interior cool and comfortable during the summer. Additional updates in 2021 include a new Natural Gas water heater, adding further efficiency and reliability to the home's systems. The second-floor bathroom was completely renovated, offering a fresh and modern space to this already lovely home. The home also boasts a new driveway and front sidewalk (2023), enhancing the curb appeal and providing easy access throughout the property. New windows installed in 2023 on the front room and basement. A brand-new backyard shed (2024) offers extra storage for your outdoor needs. Before the current owners' purchase in 2021, several key areas of the home were already updated, including a refreshed kitchen, first-floor bathroom, and a new roof, providing peace of mind for years to come. With close proximity to downtown, local schools and the shores of Lake Huron you wont want to miss this one! (id:48850)
125 Armstrong Street W
North Perth, Ontario
Stunning 5-Bedroom Home with a 2 bedroom Basement Apartment - A Perfect Family Oasis. Welcome to this beautiful 5-bedroom, 3.5-bath home featuring a spacious basement apartment with 2 additional bedrooms and a full bath. Perfect for multi-generational living or generating rental income, this property offers comfort, style, and functionality all in one. Main Features:5 Bedrooms Above Ground: Spacious rooms, including a master suite with a private bath.2.5 Bathrooms: A thoughtfully designed layout with a full family bathroom and a convenient powder room. Custom Kitchen: Gorgeous kitchen with high-end finishes, stainless steel appliances, and plenty of storage space. Ideal for hosting or enjoying quiet meals at home. Fully Fenced Yard: Perfect for pets, children, or outdoor entertaining. The yard is your private retreat for relaxation and enjoyment. Detached Garage: Provides ample storage space and secure parking. Basement Apartment: A well-designed 2-bedroom, 1-bath setup for guests or as an independent living space. Includes a private entrance, kitchen, and living area. This home offers the perfect combination of style, space, and versatility. Whether you need room for a growing family, space for guests, or an income-generating apartment, this property checks all the boxes. Don't miss out - schedule your showing today! (id:48850)
78927 Porters Hill Line
Central Huron, Ontario
5-Acre Country Retreat with Modern Brick Bungalow, Pond & Shop. Discover the perfect blend of privacy, functionality, and style on Porters Hill Line, renowned as one of the prettiest roads just outside Goderich. This 5-acre property is a hidden gem where you can live, work, and play, offering pride of ownership at every turn. This completely renovated brick bungalow, built in 1988, boasts 3+2 bedrooms and 2.5 baths, with sleek, modern finishes throughout. The open-concept main floor features a brand-new kitchen with an island, warm flooring, and a cozy living room overlooking the backyard. A new deck off the living room overlooks the property's private pond, perfect for skating in the winter and fishing in the summer. The home also includes the convenience of main-floor laundry, located just off the attached garage. The lower level of the home is ideal for entertaining, with a bar area, cozy wood stove, two additional bedrooms, and a full bath. The efficient heating and cooling system, featuring three pumps, ensures year-round comfort while keeping utility costs low. Step outside and enjoy the meticulously maintained yard surrounded by trees, creating a serene, private retreat. The property includes a large shop, perfect for hobbies or a home business. The charming brick front and wooden siding at the back enhance the homes curb appeal, making it as welcoming as it is functional. This turn-key property is truly move-in ready everything has been done for you. Don't miss your chance to own this exceptional country property on one of the areas most picturesque roads. (id:48850)
260 13th Street W
Owen Sound, Ontario
Welcome to your dream home for 2025! This charming century home effortlessly blends timeless character with modern upgrades, making it the perfect place to start the new year. This property offers a prime location just steps from downtown and a local favourite, Ted and Graces, as well as Metro, Shoppers Drug Mart, and a fantastic daycare. Whether you're enjoying the waterfront, running errands, or dining out, everything you need is within walking distance. Plus, local transit is just around the corner for hassle-free transportation. Step inside and be captivated by the charm and attention to detail throughout. The living room, a standout space, features a high-end gas fireplace with a stunning 100-year-old reclaimed barn board mantle, live-edge built-in shelves, and stone accents. The updated windows flood the space with natural light, enhancing the cozy ambiance. The kitchen boasts sleek black countertops, a stylish backsplash, and modern appliances, with direct access to a private backyard oasis. Upstairs, you'll find the charm continues with original hardwood floors, baseboards, and doors, complemented by modern lighting and decor. All bedrooms come with closets, a rare find in century homes and the updated nursery showcases new flooring. The backyard is a fully fenced retreat, complete with a pergola, a private deck, a hot tub, and two sheds for storage. Whether its relaxing in the summer greenery or enjoying the hot tub year-round, this outdoor space is perfect for entertaining or unwinding. This home exudes pride of ownership, blending historic charm with contemporary comfort. Don't miss your chance to make it yours! (id:48850)


