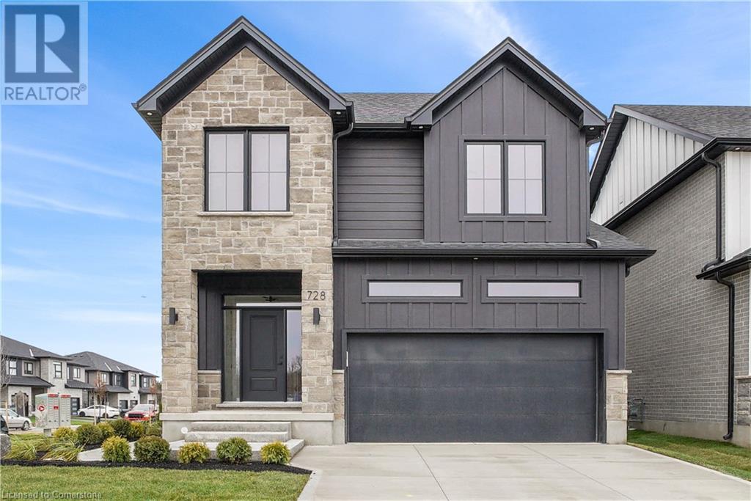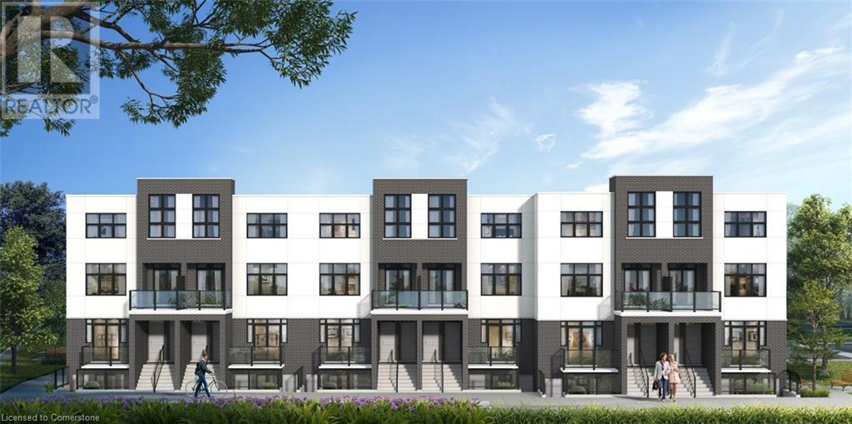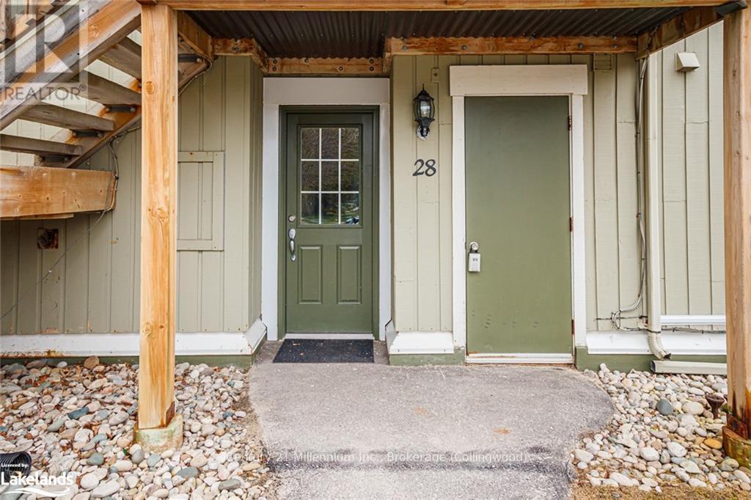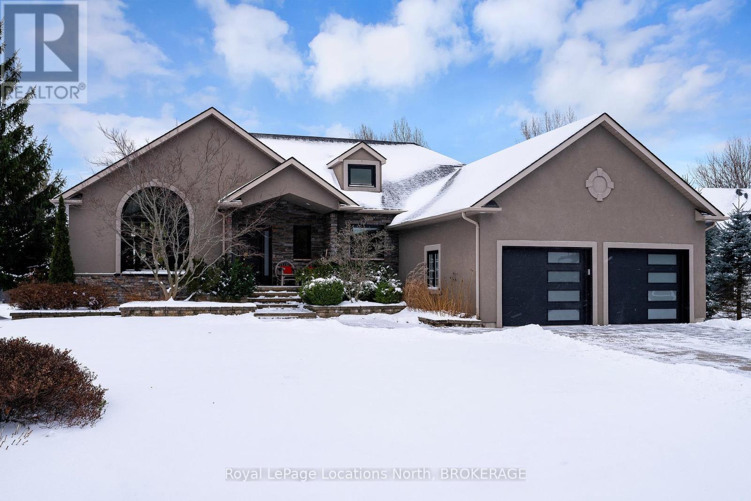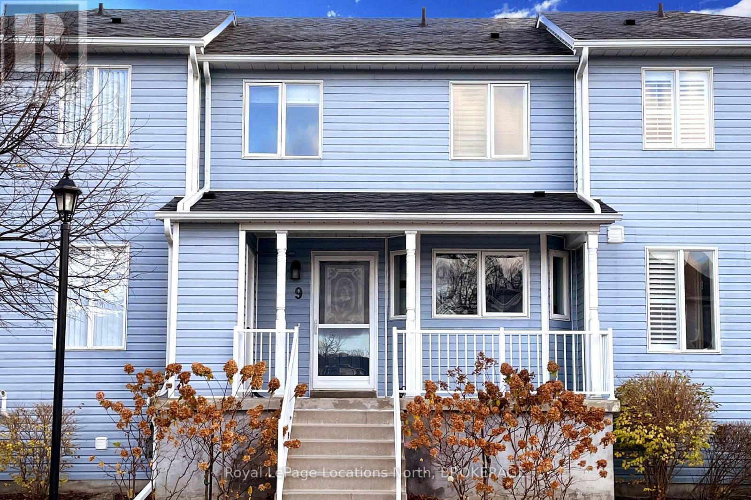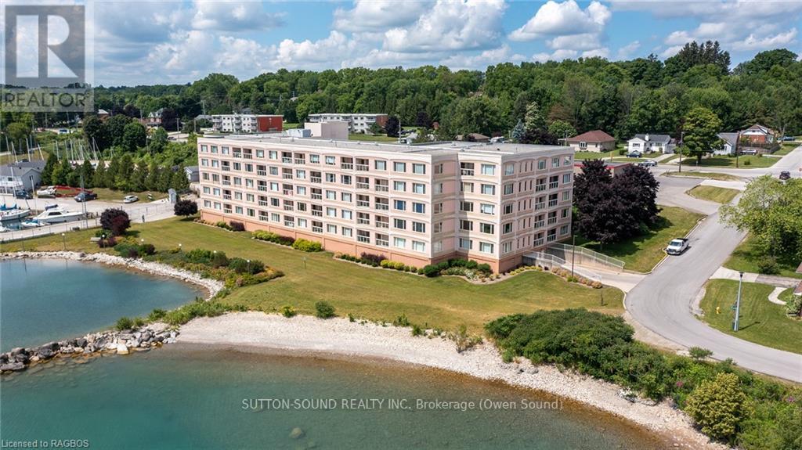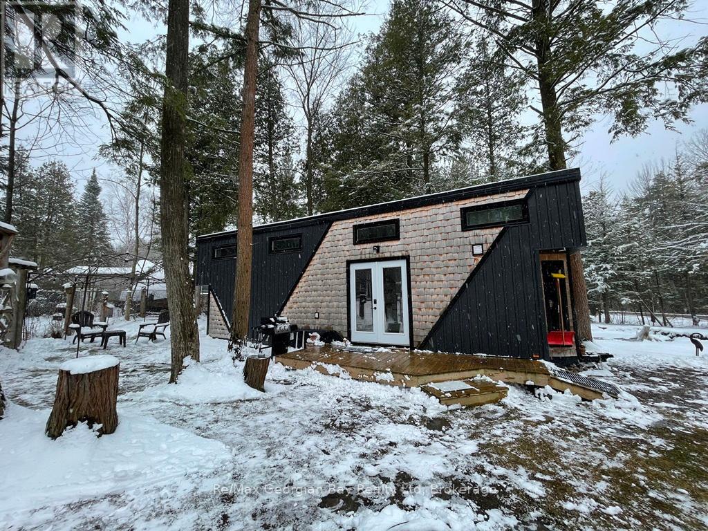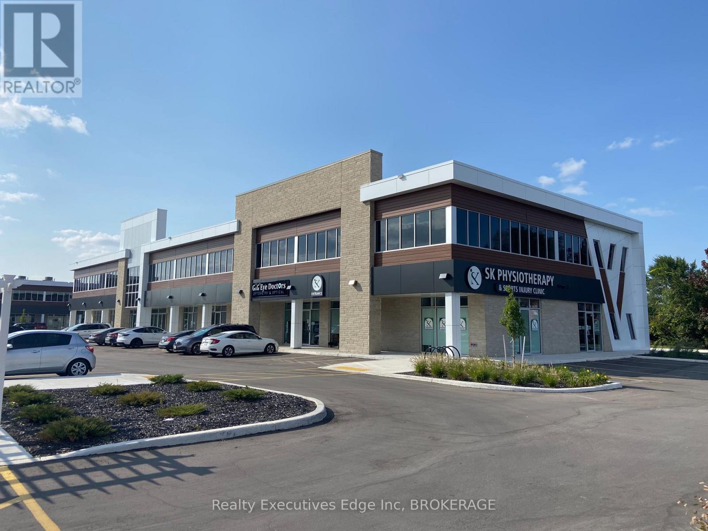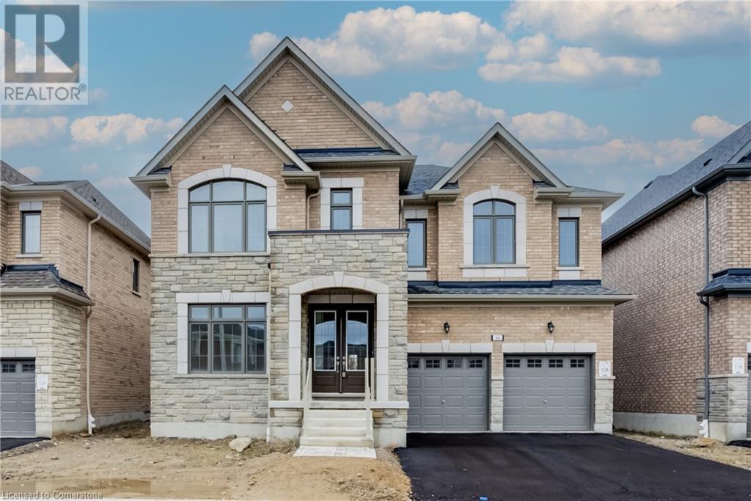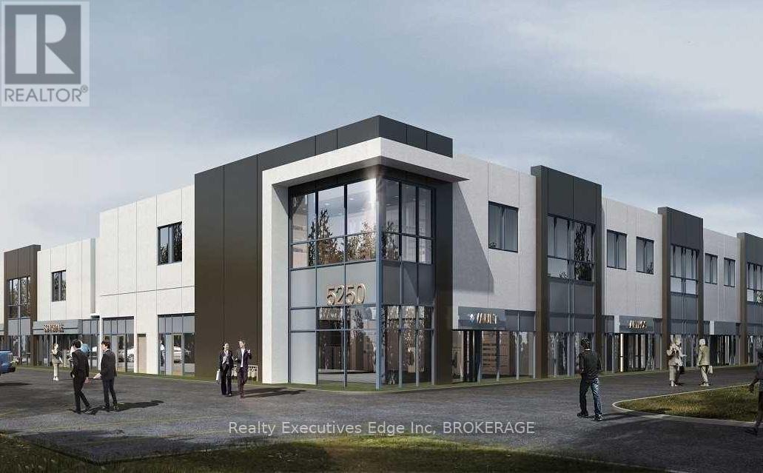Lt 1 Wesley Boulevard
Cambridge, Ontario
STEP INTO CONTEMPORARY LIVING IN EAST GALT! Welcome to this two-story move in ready single detached home in the coveted South Point enclave. Located on a premium corner lot, this home spans 2727 square feet, with 9 foot foundation, finished concrete driveway and a separate side entrance. Engineered hardwood flooring flow throughout the open concept dining room, kitchen and great room. The kitchen features quartz countertops, an extended bar and a separate pantry. Additionally, you will find a powder room on the main level. Moving up the oak stairs to the second floor, you will find 4 spacious bedrooms, all with direct access to washrooms. The master suite features a large walk-in closet and a 5 piece ensuite, with a private toilet, double sinks embedded in a quartz countertop, a freestanding soaker tub and glass shower doors on the stand alone shower. The second bedroom features a 3 piece bathroom, with glass shower doors. The third and fourth bedrooms are connected with a 5 piece Jack & Jill bathroom, featuring a double sink embedded in a quartz countertop. The second floor also houses your laundry room. The finished basement is a perfect blank slate for your imagination, with another 3 piece washroom. Additionally, this home features a 2 car garage and double car concrete driveway. Embrace a lifestyle of connectivity with effortless access to highways, schools, parks, and shopping. Your journey starts at Wesley Blvd., where the perfect home meets an unparalleled location. Seize this chance to craft your ideal sanctuary (id:48850)
31 Mill Street Unit# 47
Kitchener, Ontario
VIVA–THE BRIGHTEST ADDITION TO DOWNTOWN KITCHENER. In this exclusive community located on Mill Street near downtown Kitchener, life at Viva offers residents the perfect blend of nature, neighbourhood & nightlife. Step outside your doors at Viva and hit the Iron Horse Trail. Walk, run, bike, and stroll through connections to parks and open spaces, on and off-road cycling routes, the iON LRT systems, downtown Kitchener and several neighbourhoods. Victoria Park is also just steps away, with scenic surroundings, play and exercise equipment, a splash pad, and winter skating. Nestled in a professionally landscaped exterior, these modern stacked townhomes are finely crafted with unique layouts. The Orchid interior model boasts an open-concept main floor layout – ideal for entertaining including the kitchen with a breakfast bar, quartz countertops, ceramic and luxury vinyl plank flooring throughout, stainless steel appliances, and more. Offering 1154 sqft including 2 bedrooms, 2.5 bathrooms, and a balcony. Thrive in the heart of Kitchener where you can easily grab your favourite latte Uptown, catch up on errands, or head to your yoga class in the park. Relish in the best of both worlds with a bright and vibrant lifestyle in downtown Kitchener, while enjoying the quiet and calm of a mature neighbourhood. ONLY 10% DEPOSIT. CLOSING DECEMBER 2025. (id:48850)
121 Maryward Crescent
Blue Mountains, Ontario
Create Your Dream Home on a Premier Lot with Stunning Views. Imagine building your dream home on this expansive, premium lot with breathtaking views of the Niagara Escarpment and Georgian Bay. This walkout lot is ideally situated on a tranquil crescent, overlooking the prestigious Georgian Bay Club’s golf course. Nestled in a luxurious enclave of exquisite homes, in a community oriented neighbourhood that even has a gathering area with stone stacked wall, fire pit and solar lit gazebo, you'll be surrounded by the natural beauty and charm that The Blue Mountains have to offer everywhere you look. This location is perfect for outdoor enthusiasts, with the ski hills of Georgian Peaks, Alpine, and Craigleith Ski Clubs just minutes away, and the pristine beaches of Georgian Bay close by. Whether it’s hiking, biking, skiing, or golfing, endless adventures await you right outside your door. Indulge in the local lifestyle with the charming shops and fine dining options in Thornbury, just a 7-minute drive away, or explore the vibrant community of Collingwood, only 20 minutes from your new home. Everything you need is right at your fingertips, ready to enhance your life in this stunning setting. (id:48850)
19 Gordon Crescent
Meaford, Ontario
MULTI-FAMILY LIVING MADE AFFORDABLE! This EXCEPTIONAL home offers a unique opportunity for SPACIOUS living with the flexibility of a DUPLEX OPTION. Whether you're seeking a comfortable FAMILY home or looking to generate INCOME with an accessory apartment or in-law suite, this versatile property is designed to meet your needs. With 2,867 sq. ft. of beautifully finished living space, this home features first-rate CRAFTSMANSHIP and a bright, open floor plan. The great room is the heart of the home, with a cozy GAS FIREPLACE and EXPANSIVE windows that flood the space with natural light. The open-concept kitchen and dining area is perfect for entertaining, complete with GRANITE COUNTERTOPS, a large island, and a FRENCH DOOR that opens to a lovely back deck. The main floor boasts two generous bedrooms, a 4-piece family bath, and a SERENE primary suite with a walk-in closet and a PRIVATE 3-piece ensuite. An EXTRA-LARGE front hall walk-in closet and adjacent storage room offer additional convenience, with the potential to convert the space into a second laundry room. The FINISHED LOWER LEVEL is a standout feature, with its own SEPARATE ENTRANCE, making it ideal for an in-law suite or rental unit. The space is bright and welcoming, thanks to large ABOVE-GRADE WINDOWS and includes two additional bedrooms, a 4-piece bath, a laundry area, and a SPACIOUS family room with the option to add a kitchen. Nestled in a desirable Georgian Bay town, this home offers the best of both worlds—peaceful living close to the BAY and MARINA, as well as easy access to local restaurants, shopping, and a stunning new town library. Built by a registered TARION builder, this home guarantees quality and PEACE OF MIND. Note: All images are virtually staged. (id:48850)
28 - 17 Dawson Drive
Collingwood, Ontario
The perfect blend of affordability and comfort in this charming one bedroom one bath condo. Whether you're a first time buyer, downsizing, or seeking an investment opportunity, this cozy space offers everything you need without breaking the bank! (id:48850)
20 Trails End
Collingwood, Ontario
Nestled within a SERENE enclave adorned with mature trees, this exquisite CUSTOM bungalow exudes an aura of IMMACULATE care and pride of ownership. Close to everything yet tranquil and SECLUDED, this SPACIOUS residence stands as a testament to METICULOUS maintenance and unwavering attention to detail. Step inside to discover a SANCTUARY where every corner reflects a commitment to excellence. Newly installed sleek black windows flood the sprawling 2,000+ square foot main floor with natural light from the EXPANSIVE southern-exposed backyard. Every inch of this home boasts a FRESH coat of paint, new modern light fixtures and professionally finished wood floors. AUTOMATED blinds effortlessly transform the oversized main floor windows into sources of sheer delight and RENOVATED bathrooms exude a fresh elegance. A charming covered front porch, adorned with a stone portico, welcomes guests into this 4,000 square foot home. Cathedral ceilings in the great room amplify the sense of SPACIOUSNESS, setting the stage for memorable gatherings in the adjacent dining area, where ample space accommodates both intimate dinners and GRAND GATHERINGS. Embrace the joy of culinary creativity in the airy kitchen, where slate flooring and upgraded appliances elevate the cooking experience to new heights. With three bedrooms on the main floor and an additional three on the expansive lower level, hosting loved ones becomes a seamless affair. There is even a soundproof studio in the lower level. Beyond its PRISTINE interior, this home boasts an array of modern conveniences, including a generator, irrigation system, hybrid alarm system, an oversized garage with two EV rough-ins and shared ownership of six acres of PROTECTED wooded area with COMMUNITY TRAILS granting access to the picturesque Silver Creek. In every aspect, this home stands as a shining example of what it means to take PRIDE IN OWNERSHIP — to maintain a space that is as solid and spacious as it is INVITING and cherished. (id:48850)
103 Springside Crescent
Blue Mountains, Ontario
Welcome to Your Dream Home at the Base of Blue Mountain! This custom-built masterpiece, offering over 4,348 sq ft of luxury living, combines modern elegance with thoughtful design. With 4+1 bedrooms and 5+2 bathrooms, every inch of this home exudes sophistication and comfort, enhanced by over $340,000 in upgrades. Step into the spacious living room, where soaring ceilings and expansive windows bathe the space in natural light, perfectly framing the backyard oasis complete with a sparkling pool. The gas fireplace adds warmth to this airy haven, creating the ultimate gathering spot for family and friends. The chefs kitchen is a culinary enthusiasts dream, featuring high-end Thermador appliances, a massive quartz-topped island, and a butler's pantry for seamless entertaining. For more formal occasions, the separate dining room offers an intimate yet versatile setting. Upstairs, discover four generously sized bedrooms, each boasting its own walk-in closet and private ensuite, ensuring every family member enjoys unparalleled comfort and privacy. The lower level offers exceptional versatility with a self-contained apartment. This space includes a full kitchen with a large island, a cozy living area with a fireplace, a bedroom with an additional fireplace, a luxurious 4-piece ensuite, a 2-piece bath, and a cold cellar -- perfect for extended family, guests, or rental income potential. As part of the Blue Mountain Village Association, you'll enjoy exclusive perks including shuttle services and discounts at the Village. Welcome home to luxury, style, and the unparalleled lifestyle of Blue Mountain living. Don't miss this rare opportunity -- schedule your private tour today! **** EXTRAS **** Buyer to pay one time 0.50% per sq.ft. fee to BMVA on purchase. BMVA annual membership fee of 0.25% per sq. ft. For perks and more details see https://bluemountainvillage.ca/membership/selling-and-purchasing for more information. (id:48850)
9 Valleymede Court
Collingwood, Ontario
Welcome to this beautifully maintained 3+1 bedroom, 3-bathroom condo, located in the highly desirable community of The Links. Boasting 1181 square feet of above-grade living space, plus a fully finished lower level, this home offers a seamless blend of style, comfort, and functionality. The open-concept main floor is designed for both entertaining and relaxation, with a bright and spacious layout that includes a kitchen with bay window, dining area, and living room. Gleaming hardwood floors, abundant natural light, and a cozy gas fireplace add warmth and elegance to the space. Step outside to your private backyard oasis, complete with both a deck and patio that back onto serene greenspace, offering the perfect setting to enjoy nature and unwind in privacy. Upstairs, the spacious primary bedroom comes complete with its own ensuite, offering a private retreat. Two additional guest bedrooms and a 4-piece bathroom complete the upper level, offering comfort and convenience for family or visitors. The fully finished lower level is a rare find in these units and is highly sought after! Here, you'll find a spacious recreation room, a fourth bedroom, laundry facilities, and ample utility space. Located just minutes from Blue Mountain, this condo is a dream for outdoor enthusiasts, while still being close to the vibrant shops, restaurants, and year-round attractions of Collingwood. Don’t miss your chance to own this exceptional property in a prime location! (id:48850)
210 - 2555 3rd Avenue W
Owen Sound, Ontario
Condo living near the waters edge. Marina next door. This 2 bedroom condo features a larger convenient kitchen with excellent working space and spacious sitting area. Living room provides ample space for both relaxing and space for a dining area if desired. Easy access to both a sunroom and outside balcony. Westerly exposure for a relaxing drink in the evening. Master bedroom has the additional benefit of a large work-in closet and your own private 3 pc ensuite. MBR has access to balcony and sunroom. Unit comes with additional storage space on the same floor level. Secured entrance, elevator, exercise room, games room, library and common community room. Indoor parking #22. Condo fees included water & sewer, building insurance, and common area cost. Enjoy worry free living in this tastefully layout and maintained unit. (id:48850)
87 Isthmus Bay Road
Northern Bruce Peninsula, Ontario
Nestled in a serene and picturesque location just north of Lion's Head, this charming 1.5-story home offers a unique opportunity for those seeking a tranquil retreat on stunning Isthmus Bay Road! Situated directly across from the water, this property boasts a private 150ft x 120ft lot with plenty of space to grow and personalize. Inside, you'll find a cozy 3-bedroom, 1-bathroom layout with bonus room, emanating original character and a welcoming atmosphere. The home features large windows that let in an abundance of natural light, highlighting the potential for future updates and renovations to make this space your own. Whether you're looking for a year-round residence or a seasonal getaway, this home offers endless possibilities. Outside, enjoy the benefits of a detached garage, garden shed, and bunkie with hydro, all situated on a beautifully treed, mature lot that provides ample room for outdoor activities, gardening, or expanding the home. The quiet location ensures peace and privacy, while still being conveniently close to the natural beauty of Lion's Head and all the recreational opportunities the Bruce Peninsula has to offer. Don't miss out on this rare opportunity to own a piece of paradise with endless potential. Open The Door To Better Living! on the stunning Bruce Peninsula today! **** EXTRAS **** Featuring 1510sq ft of living space! (id:48850)
162 Bridlewreath Street
Kitchener, Ontario
Welcome to 162 Bridlewreath, located in the highly desirable Laurentian West neighborhood. This immaculately maintained home features a stunning two-story foyer, along with a sought-after open-concept main floor that includes a kitchen with stainless steel appliances, a dining area, and a cozy living room. The dinette leads out to a charming concrete and stone patio, perfect for family gatherings and BBQs. Upstairs, you'll find three generously sized bedrooms, including a primary bedroom with a private 3-piece ensuite and a walk-in closet. Additionally, there is a full 4-piece bathroom on this level. Don't miss the chance to see this exceptional home-it's sure to impress! (id:48850)
15 Cheyenne Lane
Ashfield-Colborne-Wawanosh, Ontario
This lovely 3 bedroom, 2 bathroom open concept home with lots of space for living and entertaining is now being offered for sale in the land lease lakefront adult 55+community, Meneset on the Lake. As you enter the home you are greeted by the grand fireplace in the spacious living room. The dining room, kitchen with lots of cabinet space and island is perfect for those who enjoy cooking and hosting dinner parties. The primary bedroom with walk-in closet features a 4 piece ensuite. A second bedroom is perfect for guests with the main 4 piece main bathroom around the corner. The third bedroom is a great space for an office, craft room or additional sitting room. Entering through the front entrance door of the home you will find the laundry with room to take off your footwear and hang your coat. The water softener and water heater are both owned. Sit underneath the covered porch while gazing at the open field across from this maintained home or enjoy the privacy of the backyard space with very little maintenance. Meneset on the Lake is a lifestyle community with an active clubhouse, drive down immaculate beach, paved streets, garden plots and outdoor storage. When living space, lifestyle, low maintenance and the beach check the criteria boxes; wait no longer as this 1206 sq ft. home will not last long on the market! (id:48850)
265 King Street E Unit# 103
Kitchener, Ontario
Successful and exciting business in fashion of all types of dressings. 3240 sq ft with 45281/month including TMI .It is located in great location (across the street from Kitchener Farmers market) .High exposure for walk and traffic.Separate hydro and gas meter. Another unit of 1260 sq/ft available related to this business but renting it is optional.Inventory is extra. (id:48850)
207 - 12 Beausoleil Lane
Blue Mountains, Ontario
Welcome to Sojourn at Mountain House! This stunning 3-bedroom, 2+1 bathroom corner unit features incredible mountain views and abundant natural light. The modern chalet-style finishes create a warm and inviting atmosphere with an open-concept layout that seamlessly connects the upgraded kitchen, dining, and living areas, complete with a cozy stone gas fireplace. Each bedroom has ensuite access and ample closet space, ensuring comfort for all. The primary bedroom offers uninterrupted views of the Niagara Escarpment, where you can enjoy the twinkling lights of night skiers on the slopes. Additional conveniences include in- suite laundry, a powder room, and plenty of storage. This is the perfect retreat for relaxation, complemented by spa-like community amenities in a prime location just minutes from Blue Mountain Resort. Experience Ontario's true four-season destination-simply pack your bags and get ready to enjoy ski season with maintenance-free living! Furnishings are included, and the condo comes with one exclusive parking space with ample guest parking available. **** EXTRAS **** **INTERBOARD LISTING: ONEPOINT - THE LAKELANDS** (id:48850)
91.5 King Road
Tay, Ontario
TINY HOME ONLY DOES NOT COME WITH THE LAND ~ IT NEEDS TO BE MOVED TO YOUR OWN PROPERTY WELCOME TO ONE OF TODAYS UNIQUE OPTIONS FOR A YEAR ROUND BUNKIE/GUEST HOUSE OR AN AMAZING WAY TO RELAX AFTER A COLD AND WET DAY HUNTING! THIS ADORABLE CUSTOM 32' TINY HOME HAS BEEN BUILT & DESIGNED WITH THE ULTIMATE STORAGE & BEST USE IN MIND OFFERING MANY COMFORTS OF HOME! FEATURES INCLUDE THE CAPABILITY OF 6 GUESTS, CUSTOM KITCHEN WITH BUILT IN APPLIANCES/POT LIGHTS/POT DRAWER/PULL OUT SPICE RACK AND DOUBLE GARBAGE CONTAINERS/FRIDGE CAN BE PROPANE OR ELECTRIC/OPEN SHELVING/ FARM HOUSE DOUBLE SINK, WALK OUT FRENCH DOORS TO DECK, PROJECTOR & SCREEN IN LIVING ROOM AREA, BUILT IN TABLES, STORAGE BOXES IN CEILING ABOVE SOFA, STORAGE SHELVES UNDER STAIRS TO MAIN BEDROOM LOFT, 3 PC BATHROOM WITH LARGE RAIN HEAD SHOWER/ELECTIC TOILET, AN ELECTRIC FIREPLACE, A DUCTLESS MINI-SPLIT, WASHER & DRYER CONNECTIONS, 50 GALLON WATER TANK, AS WELL AS THE ELECTRICAL SYSTEM FEATURES THE FUTURE POSSIBILITY TO ADD A SOLAR PANEL FOR OFF THE GRID LIVING OR BACK UP POWER FOR WHEN THE HYDRO GOES OFF! THIS HOME ALSO COMES WITH VERSATILE FURNISHING INCLUDED. HAVE WE PEAKED YOUR INTEREST OR CURIOSITY...***BUYER TO VERIFY WITH YOUR TOWNSHIP ON ALLOWED USES, REQUIRED PERMITS AND TO MOVE THE TINY HOME ~ TINY HOME ONLY FOR SALE NO LAND. (id:48850)
1422 24 Highway E
Vittoria, Ontario
Are you looking for a Hobby Farm on 18 Acres? This might be exactly what you are looking for. Welcome to1422 Highway 24 East in Norfolk County, just 15 minutes from Simcoe. This 1.5 Story home offers 2300 sq ftof living space. On the main floor you will find a great kitchen with lots of cabinetry space, stainless steel appliances, and an island that is great for breakfast. From the kitchen there is a dinette/family room with a wood stove fireplace that is perfect for cozy winter nights. Double doors lead to a large family room ideal for gatherings and watching movies. The main floor also offers the primary bedroom, a 6-pc bathroom with skylight and laundry room with lots of storage space. Upstairs you will find 3 additional bedrooms and a 4-pc bathroom, perfect for the growing family. The potential is in the land and outbuildings. There is a 20 x 40 (1200 sq ft) garage that is perfect for storage, or can be converted back to 3 car garage, a 40 x 80 (6,000 sq ft) shed that is 2 levels, that has additional power supply and central A/C. There is also a 20x40 barn that can be used for many purposes. This property is perfect for animal lovers or those who want the privacy and abundance of outdoor space. (id:48850)
1 - 563 Woolwich Street
Guelph, Ontario
Gorgeous and spacious 2 bedroom apartment with in suite laundry and 1 parking spot available. Second floor unit on Woolwich, steps to exhibition park, close to downtown Guelph. (id:48850)
107 Snow Apple Crescent
Blue Mountains, Ontario
ANNUAL RENTAL (minimum 1 year, open to an extended term) - BEAUTIFUL WINDFALL SINGLE FAMILY HOME ON SNOW APPLE CRESCENT - Enjoy this fabulous fully furnished home on Snow Apple Crescent in the Windfall development, located a two-minute drive to the Orchard Chairlift at the base of Blue Mountain Resort. If you're a private ski club member, Windfall is centrally located amid all the private ski clubs. This cozy and comfortable three bedroom / three bathroom home is fully furnished and waiting for a family to enjoy all it features. Tenants will have access to Windfall's Shed consisting of hot and cold pools, sauna and workout room and meeting space. Owner may consider pets. Utilities, snow removal, lawn maintenance and hot-tub maintenance are in addition to the lease price. (no short term inquiries please) (id:48850)
460 Hespeler Road
Cambridge, Ontario
Prime office/retail space in the main artery and business district of of Cambridge just a few blocks south of 401. Neighboring units in the building include Pharmacy, Dentist, Optometrist, Physiotherapist etc. With C4 zoning, this is the ideal space for professional offices such as medical office, diagnostic clinic, medical lab, other services or retail. The Cambridge Gateway Centre is located at the heart of the main commercial corridor for Cambridge and its surrounding areas. It is just south of the ON-401 and across from the Cambridge Centre (Indoor Shopping Mall) and Minutes from Cambridge memorial hospital. This commercial plaza with 3 freestanding buildings (approximately 80,000 sq. ft) has excellent exposure with 301 feet of frontage onto Hespeler Rd. A 2015 average daily traffic report found that Hespeler Road in the Bishop St N region alone experiences daily traffic of roughly 50,000 cars. To add, our site is part of the Growth and Intensification Study, as proposed by the city of Cambridge. A total of 68 units Coupled with the numerous stores and the shopping mall nearby, the Cambridge Gateway Centre can become the incubator for your business's success. (id:48850)
68 Paperbirch Drive
Cambridge, Ontario
ELEGANCE MEETS COMFORT IN NORTH GALT. Welcome to 68 Paperbirch Drive, a stately all-brick residence offering over 3,300 sq. ft. of refined living space in the heart of North Galt. Designed with sophistication in mind, this home features soaring 9-foot ceilings on the main level, carpet free throughout, 4 generously sized bedrooms – all with ensuites and walk-in closets, and 3.5 beautifully appointed bathrooms. The open-concept main floor is a masterpiece of modern living, anchored by a chef's kitchen that boasts an oversized island with granite countertops, a stylish breakfast bar, a prep area, full pantry, and seamless transitions to the sunlit living and dining areas. A walkout to the backyard completes this entertainer’s dream. The main floor office and powder room complete this level. The primary suite offers a private sanctuary, showcasing a spa-like 5pc ensuite and an expansive walk-in closet and soaker tub. The upper level also includes a loft – perfect for a family room, or play room. The unfinished basement presents an abundance of storage space. Nestled in a highly sought-after community just minutes from the 401, this home provides effortless access to local dining, places of worship, shopping, top-rated schools, the library, and essential services. Heat, hydro, gas, tenant insurance, water, and hot water heater rental are the tenant's responsibility. A full application and proof of strong credit are required. Available immediately. Photos are Virtually Staged. (id:48850)
11 - 106 Colborne Street N
Brockton, Ontario
Unit for rent is 1800 sq. ft. Presently set up as office space, with 2 washrooms, storage rooms, board room, kitchenette and large office or meeting area. Open to lots of uses. Price is $7.27/sq. ft. + prorated portion of common expenses. Seller willing to reduce rent to $1000.00 per month all inclusive for the 1st year. After such time, rent calculated at $7.27 per sq ft plus common expenses = $1533.60 per month. (id:48850)
879 15th Street W
Georgian Bluffs, Ontario
Situated on a peaceful, family-friendly street, this impressive bungalow on a half-acre lot in Georgian Bluffs combines stunning renovations with spacious living. Originally reimagined from the studs up in 2014, the home boasts a new kitchen, updated electrical and plumbing, enhanced insulation, fresh drywall, and stylish flooring. In 2018, a thoughtful 920 sqft addition expanded the home with an oversized double-car garage, enhancing both functionality and charm. Updates also included a new septic system, larger energy-efficient windows, spray-foamed foundation, furnace, AC, new roof and a new 200 AMP Panel (2022), providing lasting peace of mind and exceptional value. Inside, an open-concept layout creates a welcoming flow between the kitchen, dining, and living areas, ideal for both everyday life and entertaining. The spacious living room, with 9-foot ceilings and a walkout to the backyard, feels airy and inviting. The kitchen offers abundant storage, stainless steel appliances, and a convenient bar seating area for three. Bright and open, the dining area accommodates gatherings with ease, seating eight or more comfortably. The primary suite is a true retreat with a generous en-suite featuring a custom tile shower and heated floors. Two additional bedrooms share a modern 4-piece bath, while a convenient powder room, laundry room with cabinetry and sink, and a mudroom with garage access complete the main floor.\r\nOutside, enjoy extended seasonal use on the covered deck, with additional decks and stone patios offering multiple options for entertaining. A hot tub (Arctic Spa 2022) and a fully fenced backyard (2024) ensure fun and relaxation all year round. The lower level offers a finished space that includes a dedicated office, ample storage, and access to Bell FIBE for fast, reliable connectivity. With its extensive updates, this home is ready for its next chapter, offering both comfort and refined style in a coveted setting. (id:48850)
5266 Solar Drive
Mississauga, Ontario
5266 Solar Drive is one of the newest and most innovative project in Mississauga offering brand new industrial units. Nestled Among One Of The Leading Master-Planned Commercial Hubs in the Greater Toronto Area, Near Pearson International Airport. This project offers a New Level Of Design Innovation And Energy Efficiency To The Area And Opportunity To Secure Your Space In Prime Location. 72 Fortune 500 companies are located nearby Easy access to highways 401, 427, 410,403 Zoning: E1 (very flexible zoning), Some common uses include; Office, manufacturing, warehousing/distribution, Commercial School, Veterinary Clinic Banquet Hall/Conference Centre/Convention Centre, Recreational Establishment, Courier/Messenger service. Loading Dock (No ""big truck"" access) Ceiling Height: Industrial: 27'-28', Below mezzanine: 16', Upper mezzanine: 9'- 10"" Power: 600 volt, 60 amp electrical service in each unit. 125 Parking spots in the complex. (id:48850)
2 - 5263 Elliot Side Road
Tay, Ontario
Experience the serene allure of Bramhall Park Estates, where the essence of country living meets modern comfort. Nestled within this idyllic community lies a gem - a meticulously maintained 2-bedroom mobile home exuding pride of ownership. Step inside to discover an inviting eat-in kitchen, a spacious living area bathed in natural light, a convenient 4pc bathroom, & laundry area for added convenience. New Septic Tank installed 2023, New siding/eavestrough/roof/deck & insulation in 2015. Outside, a gravel driveway leads to an inviting deck, accessed via an interlock walkway, perfect for enjoying your morning coffee or hosting gatherings with loved ones. The grassy lot provides ample space for outdoor activities and is complemented by two storage sheds, offering practical solutions for all your storage needs. Beyond the confines of your charming abode lies Bramhall Estates, a welcoming neighborhood brimming with family-friendly vibes. Here, you'll find yourself in close proximity to a plethora of activities and attractions to suit every taste. From golf courses and skiing slopes to scenic trails and snowmobiling adventures, the possibilities for outdoor recreation are endless. Nearby lakes and marinas beckon water enthusiasts, while hospitals and healthcare centers ensure peace of mind for residents. Whether you're seeking a tranquil retreat or an active lifestyle, Bramhall Park Estates offers the best of both worlds. Come and immerse yourself in the warmth of this inviting community, where every day feels like a vacation. Your dream home awaits - schedule a viewing today and make Bramhall Park Estates your forever haven. **** EXTRAS **** Monthly Fees: Land Lease - $575.00, Taxes for the LOT- $15.74 (ESTIMATED), Taxes for the STRUCTURE - $16.36 (ESTIMATED), Water Testing: $27.62, Total estimated monthly costs: $634.72. (id:48850)

