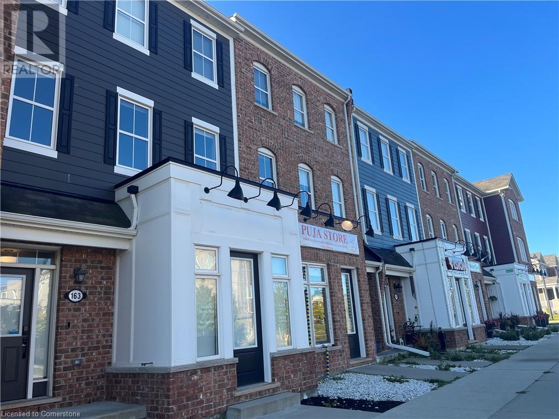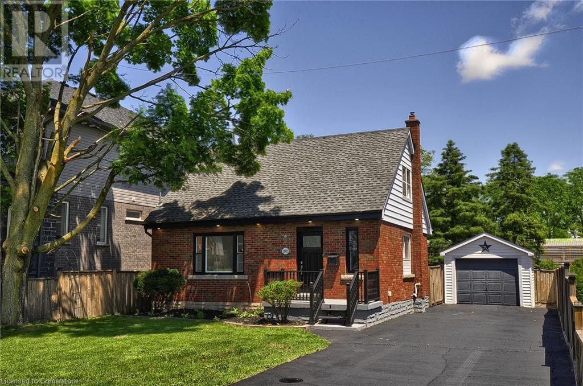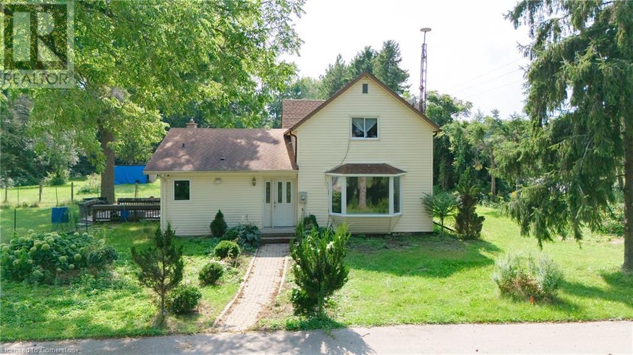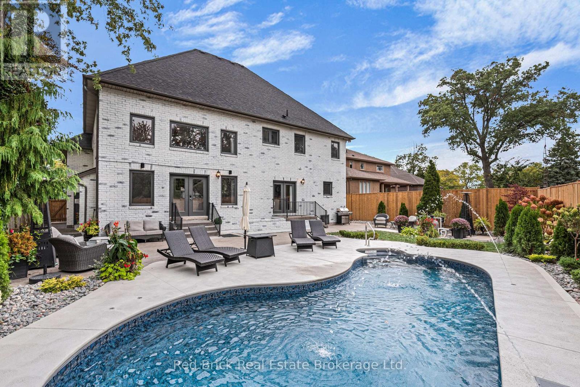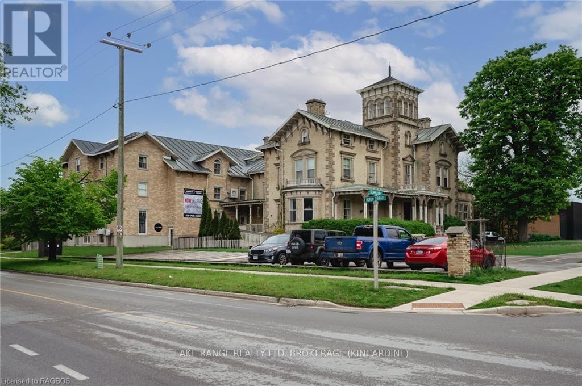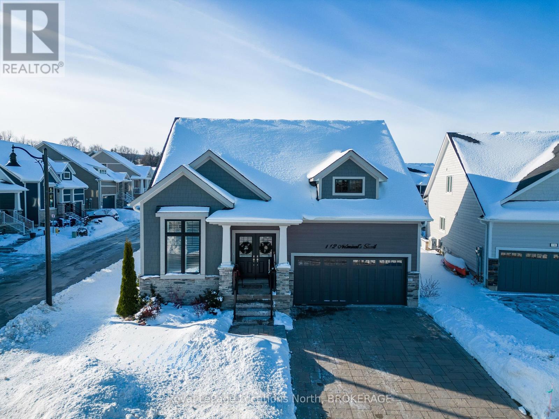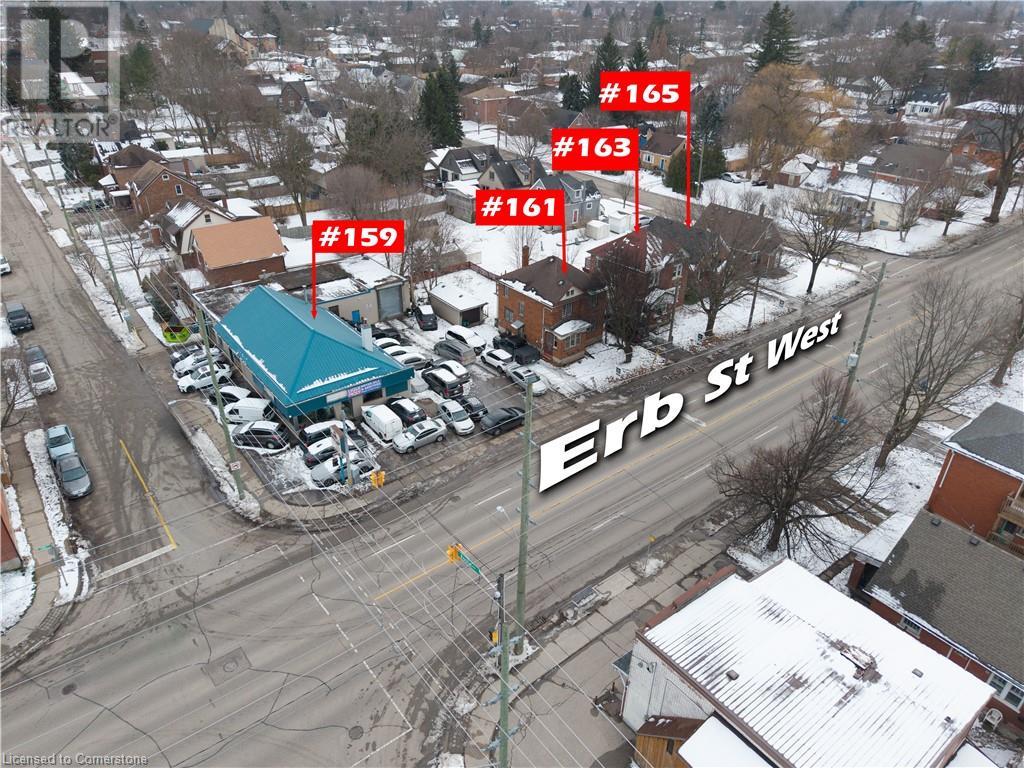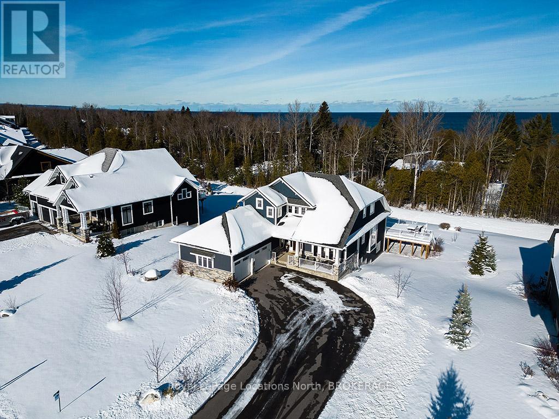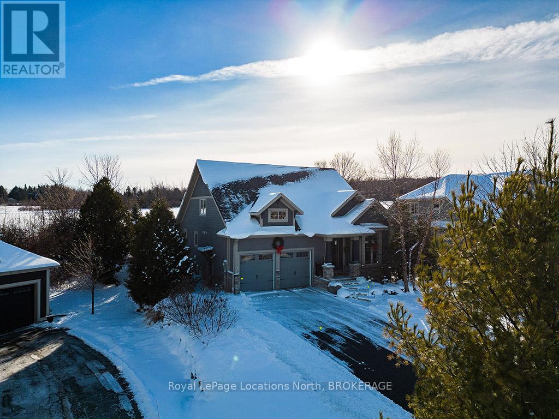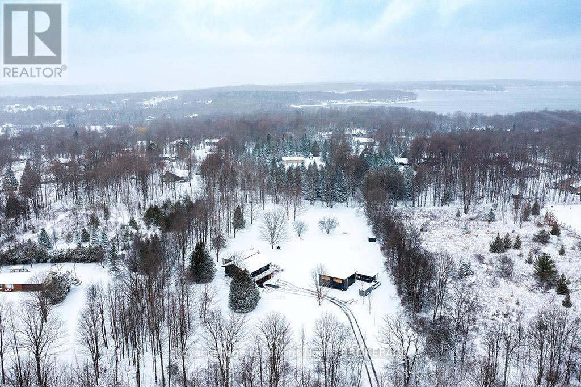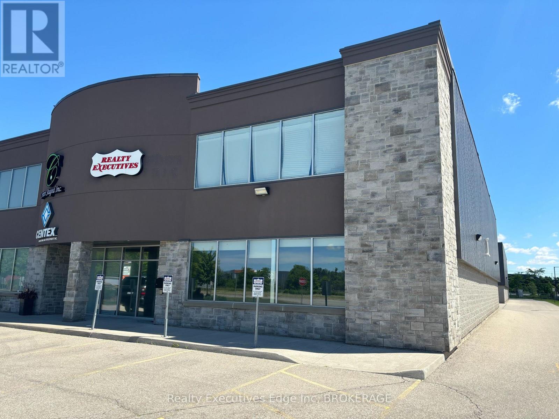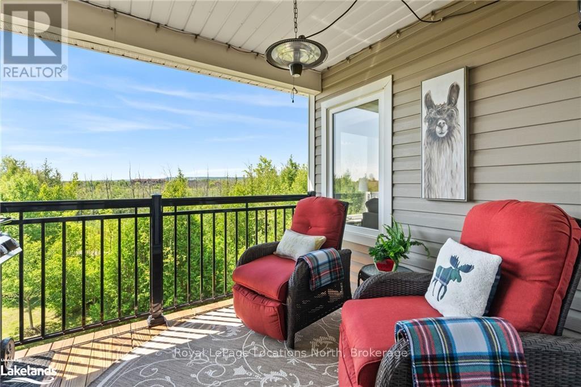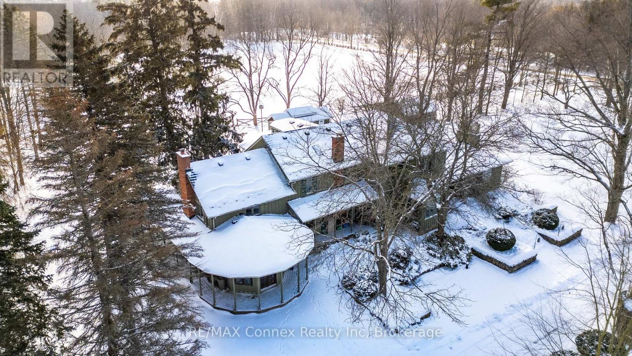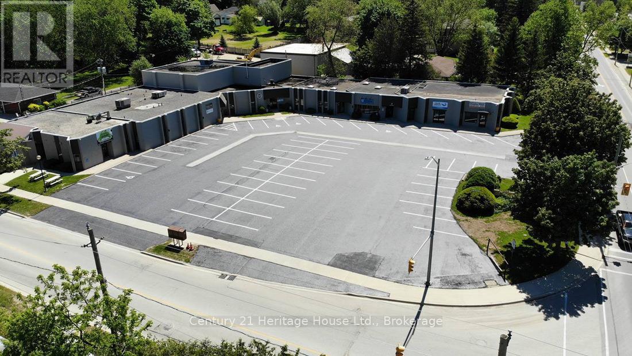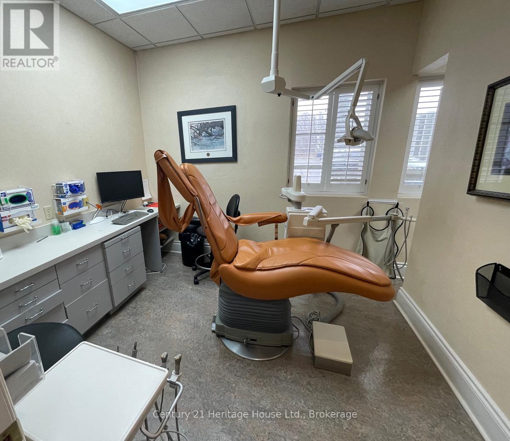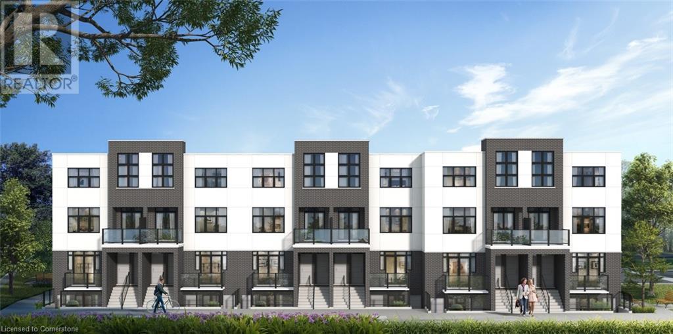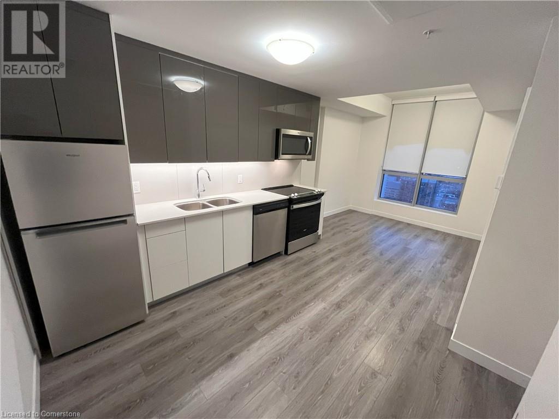163 Seabrooke Drive
Kitchener, Ontario
Discover your business's new home at 163 Seabrook Drive, a newly renovated commercial space available for lease in a prime location at the bustling intersection of Fischer Hallman and Huron Rd. This property offers high visibility and easy access, making it ideal for various businesses such as retail stores, restaurants, offices, or showrooms. With modern finishes and a flexible layout, you’ll find the perfect environment to thrive. Enjoy ample parking for customers and staff, and take advantage of the high foot traffic in this sought-after area, close to major amenities and public transportation. Don’t miss out on this incredible opportunity! Contact us today to schedule a viewing or for more information. Elevate your business at 163 Seabrook Drive! (id:48850)
2005 Coronation Boulevard
Cambridge, Ontario
Welcome to Beautiful renovated 3+2 bedroom 2 washroom 1.5 story detached house, built on 50x178 big lot, green space on the back. This house located on great location, close to all amenities,2 min to downtown preston and 5 min to downtown galt, trails/nature walk, Golf course and Hospital of cambridge on walk in distance, restaurant and grocery store, located on an excellent family-friendly neighbourhood. This house has on main floor nice open concept kitchen and living are, Bedroom , full 4pc washroom, second floor 2 Bedroom , fully finished basement with 2 bedrooms and , 3pc washroom, Laundry and playroom. Head out back to the spacious fully fenced Backyard is where you enjoy or get together with your loving one, nice deck and complete with a shed and no neighbours behind. This home has a detached 1 car garage and double private 5 car parking driveway. Great opportunity for first time home buyer and investors. Book a showing to grab it. Thanks! (id:48850)
1422 24 Highway E
Vittoria, Ontario
Are you looking for a Hobby Farm on 18 Acres? This might be exactly what you are looking for. Welcome to1422 Highway 24 East in Norfolk County, just 15 minutes from Simcoe. This 1.5 Story home offers 2300 sq ft of living space. On the main floor you will find a great kitchen with lots of cabinetry space, stainless steel appliances, and an island that is great for breakfast. From the kitchen there is a dinette/family room with a wood stove fireplace that is perfect for cozy winter nights. Double doors lead to a large family room ideal for gatherings and watching movies. The main floor also offers the primary bedroom, a 6-pc bathroom with skylight and laundry room with lots of storage space. Upstairs you will find 3 additional bedrooms and a 4-pc bathroom, perfect for the growing family. The potential is in the land and outbuildings. There is a 20 x 40 (1200 sq ft) garage that is perfect for storage, or can be converted back to 3 car garage, a 40 x 80 (6,000 sq ft) shed that is 2 levels, that has additional power supply and central A/C. There is also a 20x40 barn that can be used for many purposes. This property is perfect for animal lovers or those who want the privacy and abundance of outdoor space. (id:48850)
435 Country Club Drive
Windsor, Ontario
This stunning estate is a true showstopper, boasting a grand entrance and unmatched curb appeal. With nearly $300,000 in recent updates, it offers luxurious living for multi-generational families across approximately 6,000 sqft of finished space. The welcoming foyer leads to a spacious living room, a 2-piece bathroom, a well-appointed laundry room, and a formal dining area with sliding doors opening to a private backyard retreat. The custom kitchen is a chefs dream, featuring crown molding, a coffee bar, premium appliances, and meticulous attention to detail. The stunning family room wows with an 18-foot ceiling, a gas fireplace, floor-to-ceiling drapes, and a second set of glass doors with a great view of the new heated pool. The second floor features a 5-piece bathroom and four generously sized bedrooms, including two with private ensuites. The finished basement adds nearly 2,000 sqft of additional living space, complete with a separate walk-up entrance from the backyard. It includes a second kitchen with a 12-foot island, brand-new stainless steel appliances, a fifth bedroom, a 3-piece bathroom, and impressive ceiling heightperfect for entertaining or additional accommodations. Outside, beautifully landscaped grounds, a stamped concrete patio, and the gorgeous heated pool create a backyard oasis ideal for relaxation or hosting guests. Situated in a prime location, the home offers easy access to excellent schools, a variety of dining options, shopping, and convenient connectivity to the 401. It is also less than 20 minutes from the U.S. border, perfect for frequent travelers for work or pleasure. Proximity to the Great Lakes provides the added benefit of mild winters with limited snowfall and warm, pleasant summers, making it an ideal year-round residence. This property is a rare find, seamlessly blending modern updates, timeless elegance, and an enviable location to suit any lifestyle. (id:48850)
255 Durham Street
Kincardine, Ontario
Attention investors! Don't miss out on the opportunity to own this high income generating multi-residential building in Kincardine, an area that has strong economic growth for years to come! Just a short drive to Bruce Power, currently at full capacity with a waiting list! This large elegant Italianate mansion was built in 1875 on over 1/2 an acre lot, located just up the road from Lake Huron! It has been known as Malcolm Place since 1929. The irregular massing of two rectangles around an offset tower forms the entrance and is a mark of romantic Italian style. The beautiful window details and elaborate chimneys are impressive. The widows peak has three round-topped windows with gorgeous Lake views. The interior is much to be desired, most of the original plaster work and wood work is present on the first floor and the grand staircase. Note the beautiful ceiling medallion, deep door cases and details such as decorative door hinges. This lovely mansion and the residential units are still adorned with Andrew Malcolm furniture. There are 41 residential rooms each with their own 4 piece bathrooms, ductless heat/AC units and kitchenette. More features include; Two kitchens, copper roof, upgraded insulation, a high end fire alarm and sprinkler system, 1200 amp service, shared laundry room, public washrooms, office space, elevator access, ramp entry access, key pad access to all rooms, comfortable common areas and a spacious lobby! Just a block away from downtown Kincardine and all its amenities! (id:48850)
245596 22 Side Road
Meaford, Ontario
Nestled along a tranquil country road and surrounded by lush trees and nature, this stunning custom log home offers a serene escape. Completely renovated, it seamlessly blends rustic charm with modern convenience, where no detail has been overlooked. Experience the perfect balance of natural beauty & contemporary luxury in this one-of-a-kind property. With over 4,000 sqft. of thoughtfully designed living space, every corner of the home boasts high-end finishes and modern systems, all upgraded in 2021, including new furnace, plumbing, electrical (Lutron Whole Home), HVAC, water heater, iron filter, & UV system. The heart of the home is the custom kitchen, featuring earthy green cabinetry, top-tier appliances, a built-in second oven, and heated tile floors, ideal for culinary enthusiasts. An expansive dining room with custom built-in cabinetry and a dedicated wine area opens to the deck, perfect for alfresco dining. The cozy living room centers around a stunning wood fireplace, framed by floor-to-ceiling stonework, creating an inviting ambiance. Upstairs, the primary bedroom is a private retreat, comfortably fitting a king-sized bed and offering a fully renovated ensuite with heated floors and trendy finishes. Two additional bedrooms share a beautifully updated 4-piece bath, while a second-floor laundry room with custom cabinetry adds modern convenience. The lower level is designed for entertainment, featuring a large rec room, custom wet bar, and pool table area, as well as a guest bedroom and 3-piece bath. Step directly into the newly built 2-car garage with in-floor heating & high ceilings, offering space for a workshop and a bonus unfinished area above. Situated on a beautifully treed lot, this exceptional property offers a perfect blend of modern luxury and natural serenityan ideal home for those seeking a unique, tranquil lifestyle. Situated just minutes from Georgian Bay, local cideries, wineries, ski clubs, downtown Meaford's shops & restaurants. (id:48850)
14 Napier Street E
Blue Mountains, Ontario
Your Thornbury Dream Awaits! Welcome to a truly special property located on one of Thornbury’s most coveted streets. Perfectly positioned in the heart of this vibrant community, you’re just steps from Beaver Valley Community School, the library, arena, and community centre. Stroll or bike to Thornbury’s charming downtown, brimming with shops, restaurants, and cafes. Set on a generous lot with 190 feet of depth, this property offers endless potential. Whether you envision a stunning backyard oasis with a pool or dream of expanding the current home’s footprint, there’s ample space to bring your vision to life. The existing 600 sq ft one-level bungalow is well-maintained and versatile. Move in and enjoy the simplicity of in-town living, rent it out for steady income, or reimagine it with a renovation or addition. With full municipal services and such a prime location, the possibilities are boundless. Thornbury is a haven for those seeking a four-season lifestyle, offering access to skiing, Georgian Bay’s sparkling waters, and scenic trails—all just minutes away. This property combines convenience, potential, and the unmatched charm of living in one of Southern Georgian Bay’s most desirable communities. Don’t miss this rare opportunity to embrace the in-town life. Your dream home starts here! (id:48850)
116 Castleview Road
Blue Mountains, Ontario
SKI SEASON LEASE AT THIS CASTLE GLEN CHALET - $10,000 FOR THE PERFECT SKI SEASON RETREAT! This is the ski season get away youve been dreaming of. Peace & tranquility await at this 3 Bedroom idyllic cute and cozy chalet surrounded by nature yet only a few minutes drive to Osler Ski Club, minutes to downtown Collingwood and Blue Mountain Village. Open concept Living/Dining/Kitchen with a cozy wood stove to relax by after a fun day on the slopes. Nestled in the sought after community of Castle Glen you can enjoy lazy days immersing yourself in the beauty of the location from the bright and expansive windows or head to the slopes for action, cross country ski or snow shoes, browse the designer shops in Collingwood/The Village and enjoy the local nightlife with an array of restaurants to choose from the choices are endless in this fantastic 4 Season destination. Pets are welcome. LBO to write Lease paperwork. $2,000 Utility Deposit/Damage Deposit. Snow Removal paid by owner. (id:48850)
112 Admirals Trail
Blue Mountains, Ontario
Unique opportunity to own in the most efficient, well-built phase of the Cottages at Lora Bay. This sought-after Aspen Model is an Energy Star-qualified home, built in 2019 & situated on a premium lot close to the private Lora Bay Beach. Embrace the lifestyle amenities of the Cottages, surrounded by the award-winning 18-hole Lora Bay golf course, a resident-exclusive clubhouse, a bistro, a high-end fitness room, and a private beach. This phase is the only one constructed to such a high standard, featuring triple-pane windows, an electric air source heat pump for primary heating/cooling, high-efficiency natural gas furnace, 200-amp service w rough-in for solar panels and an EV charger, upgraded insulation, & more. The beautifully landscaped lot boasts mature gardens & trees for added privacy, along with a stone paver driveway for a touch of curb appeal. Enjoy your morning coffee on the covered porch while taking in the views of Georgian Bay and watching the waves roll in. Inside, the open-concept living area is enhanced by cathedral ceilings, hardwood flooring throughout, and a cozy gas fireplace. The spacious kitchen features granite countertops and backsplash, stainless steel appliances, a large island, and a walk-in pantry. The spacious dining area comfortably accommodates seating for 10, making it ideal for entertaining. The primary bedroom offers a serene retreat with a walk-in closet and a 3-piece ensuite with a glass shower. The main floor is complete with a stunning guest bedroom with 11' ceilings, a powder room, and a laundry room with convenient garage access. Upstairs, discover a generous guest bedroom with double closets and a loft area, ideal for a second living space. The unfinished basement provides ample storage or the potential for future customization. A 2-car garage offers plenty of storage space for all your needs. This Lora Bay gem offers the perfect blend of luxury, comfort, and community, making it a truly remarkable place to call home. (id:48850)
151 Rankins Crescent
Blue Mountains, Ontario
Welcome to 151 Rankins Crescent, situated in the heart of Lora Bay's East Side. Here, you'll enjoy an exceptional lifestyle, just minutes from Thornbury. Nestled around an award-winning 18-hole golf course, this stunning community offers Georgian Bay as your picturesque backdrop. Enjoy exclusive amenities, including a ClubHouse with a resident lounge and entertainment areas, a private beach, and a high-end luxury gym. As you step inside, a beautiful foyer welcomes you, complemented by hardwood flooring, soaring ceilings, & a stunning wall of windows that showcase the lush green gardens & surrounding forest. The heart of this home is the open-concept living area, featuring a striking gas fireplace with a floor-to-ceiling stone facade & custom built-ins. The spacious kitchen is a chef's dream, boasting an oversized island w seating for five, elongated upper cabinetry w crown molding, a premium Viking gas stove, & under-cabinet lighting w a stylish backsplash. Retreat to the primary bedroom, where garden views & tranquility await. This serene space includes a walk-in closet & luxurious 5-pce ensuite. The main floor also hosts a spacious guest bedroom, a shared 4-pce bath, & convenient laundry room. Upstairs, a cozy loft area, & two generous-sized bedrooms share 4-piece bath, perfect for guests. The lower level is designed for entertainment & relaxation, featuring a family room with a pool table, bar area, & a three-sided gas fireplace. Additional highlights include two more bedrooms & bathroom with a steam shower & in floor heat. Outside, the professionally landscaped property offers mature gardens & trees, a garden shed, a beautiful covered front porch surrounded by nature, a two-tier patio with multiple entertaining areas, & a hot tub for ultimate relaxation. Experience luxury living at its finest in Lora Bay, with easy access to the Georgian Trail right from your backyard. Bike into Thornbury and immerse yourself in everything this vibrant community has to offer. (id:48850)
159-165 Erb Street W
Waterloo, Ontario
Seize the chance to acquire this rare four-parcel land assembly, encompassing 0.542 acres of RMU-20 zoned land in a highly sought-after location in Waterloo. 194 feet of frontage and positioned just 200 meters from Waterloo Park's LRT station, UpTown Waterloo and other high density buildings this property is perfectly situated for your next project. This prime location offers unparalleled access to Uptown Waterloo’s vibrant amenities, including trendy shops, restaurants, and entertainment. Steps away, you’ll find Waterloo Park, the Recreation Centre, and cultural gems like the Perimeter Institute and CIGI campus. With both universities just one LRT stop away, this site is perfectly positioned to meet the needs of students, professionals, and residents alike. RMU-20 zoning provides incredible flexibility, permitting multi-unit residential buildings, mixed-use developments, townhomes, or even long-term care facilities. Additionally, conceptual plans for a 64-unit development are available to help you jumpstart your vision. Don’t miss this opportunity to shape the future of one of Waterloo’s most exciting and desired neighbourhoods! (id:48850)
128 Timber Lane
Blue Mountains, Ontario
Welcome to your dream home, located in one of Thornbury's most desirable neighborhoods, surrounded by luxury residences and just a stone's throw from the soothing sounds of Georgian Bay. Imagine waking up to the sound of gentle waves and enjoying a leisurely stroll along the Georgian Trail, which takes you directly into the heart of Thornbury. Built in 2019 by Reid's Heritage Homes, this stunning property sits on an impressive 240-foot-deep lot, offering ample space and privacy. As you step inside, you'll be greeted by the warmth of hardwood flooring that flows throughout the main floor. The living room, with its cathedral ceilings and a wall of windows, floods the space with natural light and provides a seamless connection to the outdoors. The custom kitchen is a chef's delight, featuring elongated cabinets, sleek granite countertops, under cabinet lighting and seating for two. Whether you're preparing a quick meal or hosting a dinner party in the separate formal dining room, this kitchen is designed for both functionality and style. From the main living area, step out onto your custom deck, featuring durable composite decking and sleek glass railings. This spacious outdoor oasis offers ample room for both dining and lounging, perfect for enjoying the fresh air and stunning views.\r\nThe main floor also boasts a large primary suite, complete with a walk-in closet and a luxurious 5-piece bath. Additionally, you'll find a dedicated office space, a mudroom with laundry facilities, and everything you need for convenient living. The second floor is perfect for kids or guests, offering two spacious bedrooms, a 4 pc bath and a cozy living area that provides a private retreat. The fully finished lower level is an entertainer's paradise, featuring a large living room with a walkout, a pool table, a bar, and an additional guest bedroom and bathroom. This home offers the perfect blend of elegance, comfort, and space for every aspect of your life. (id:48850)
110 Landry Lane
Blue Mountains, Ontario
Welcome to Lora Bay, an exclusive community that perfectly blends luxury living with nature’s beauty. Centered around an award-winning 18-hole golf course, this sought-after location offers lifestyle amenities including a residence clubhouse & bistro, golf simulator, library, games room, gym, & your own exclusive beach on the shores of Georgian Bay. Built by Reid’s Heritage Homes in 2015, this Pebble Beach Model backs onto the Golf Course, boasting meticulous maintenance & design elements that create a space both elegant and inviting. The main floor is characterized by open-concept living, highlighted by a stunning gas fireplace with floor-to-ceiling stonework & a wall of windows framing views of the professionally landscaped backyard. Rich hardwood flooring flows throughout, accented by custom wooden beams and vibrant pops of colour, adding a touch of personality. The spacious kitchen is a chef’s dream, featuring ample prep space, a gas stove, a large island ideal for entertaining, and a walk-in pantry for all your culinary needs. The primary bedroom offers a private sanctuary with a walk-in closet and a beautifully appointed 3-piece ensuite complete with playful heated tile and glass shower. Completing the main floor is a guest bedroom, currently used as a conversation room, and a stylish powder room. Upstairs, the loft enjoys abundant natural light, making it a perfect spot for relaxation or creative pursuits. The second-floor bedroom offers views of Georgian Bay, while the 4-piece bathroom features heated floors and a sleek glass-enclosed bathtub. The fully finished basement provides ample space for recreation, with a dedicated gym area for the active lifestyle. A fourth bedroom with a large closet and an additional 4-piece bathroom complete this level. Outdoors, you’ll find a professionally landscaped yard by The Landmark Group, featuring mature gardens, custom pergola, swim spa, multiple sitting areas, and a south-facing backyard for all-day sun and privacy. (id:48850)
225 St Arnaud Street
Grey Highlands, Ontario
Set on 3 acres of park-like beauty in the charming Eugenia Community, this stunning log home offers the perfect four-season retreat. Located on a quiet country road, its steps from Lake Eugenia's public access, where you can paddleboard, swim, or jet ski all summer long. Nature lovers will appreciate the proximity to the Bruce Trail & Eugenia Falls, while winter enthusiasts are minutes from Beaver Valley Ski Club and Blue Mountain. Step inside this meticulously maintained reverse-floor-plan home, where the warmth of natural log construction greets you. The main level features a spacious rec room with a wood-burning fireplace, perfect for cozy winter nights. The luxurious private primary suite includes a renovated (2020) ensuite with double sinks & a glass shower. A spacious mudroom, powder room, and laundry room with custom cabinetry and stackable washer/dryer complete this level. Upstairs, soaring cathedral ceilings and solid wood beams define the open-concept living space. The living room flows seamlessly into the beautifully renovated kitchen, equipped with ample cabinetry, a large island, propane stove, & quartz countertops. Step out onto the wrap-around deck to relax or soak in the hot tub after a day on the trails. Two generous guest bedrooms & a 3-piece bath complete the upper level. The paved driveway leads to a 30x30 detached garage, built just 10 years ago, featuring a striking exterior with cedar shake, Vicwest black steel and two glass automated garage doors. Heated and insulated, its a versatile space perfect for a workshop, home gym, or storage for all your outdoor toys. Recent updates include a furnace, tankless hot water system, full kitchen and primary bathroom renovations in 2020. With lake adventures, scenic trails, and premier ski hills just minutes away, this home offers unparalleled access to the best of four-season living in the heart of Eugenia. (id:48850)
265 Hanlon Creek Boulevard
Guelph, Ontario
This flex commercial and industrial space brings affordable options to business owners. Warehouse has High Ceilings, Large roll-up doors 1 washroom and additional mezzanine space for office and storage. Ample parking, access to public transit etc. make this a premier project in Guelph. Quality & Design come together for a workplace you can be proud of. A premier location in the 675-acre Hanlon Creek Business Park, 265 Hanlon Creek is being developed to respond to a significantly under-serviced market for well-priced, flex commercial & industrial space. Centrally located in Ontario's Innovation Corridor, 265 Hanlon Creek is 5 minutes from Highway 401 and close to Toronto, Hamilton, and Kitchener-Waterloo. **** EXTRAS **** permitted use include Office, Warehouse/storage, Research Establishment, Laboratory, Manufacturing Facility, School, Medical Office or Clinic Print Shop, Catering service , Medical Veterinary, Public hall (id:48850)
44 Parker Street W
Meaford, Ontario
Welcome to a truly spectacular home in the heart of Meaford, where no detail has been overlooked in the 2023 top-to-bottom renovation. From the moment you step inside, you’ll be captivated by the high-end finishes and impeccable craftsmanship that define this stunning residence. At the entrance, you’re greeted by built-in cabinetry for convenient storage, and the home’s new exterior doors and sliding doors enhance both curb appeal and energy efficiency. The heart of the home is the new custom kitchen, designed in a trendy black palette with elongated cabinets, quartz countertops, and an oversized island perfect for both cooking and entertaining. The space is outfitted with the latest appliances, ensuring a seamless blend of style and functionality. The open-concept living area flows effortlessly, featuring new engineered flooring that adds warmth and elegance throughout. The living room features a gas fireplace framed by stunning blackened wood and a solid wood mantel, creating a striking focal point and setting the perfect ambiance for cozy winter evenings. Upstairs, the primary bedroom offers a peaceful retreat with a walk-in closet and tranquil views of the backyard and pool. The second bedroom is equally spacious, and both rooms share a beautifully renovated bathroom with custom cabinetry, a glass shower, and a large soaker tub—a perfect spot for indulgent self-care. The lower level is an ideal kids’ hangout, complete with a cozy living room, a generously sized bedroom, a full bathroom, and a laundry room, all finished to the same high standards as the rest of the home. Outside, you’ll find your personal oasis—a sparkling pool surrounded by mature trees and beautiful perennial gardens. Located in the heart of Meaford, this home is just steps from Georgian Bay and within walking distance of downtown, offering the perfect blend of luxury and convenience. This house truly oozes style and flair, ready to welcome you home. (id:48850)
302 - 10 Brandy Lane Drive
Collingwood, Ontario
Don't miss out on this opportunity - the unit you've been waiting for is finally here! Meticulously maintained 3-bedroom, 3-bathroom unit situated in the desirable Wyldewood complex, featuring a rare and inviting loft suite features a private ensuite. The soaring cathedral ceilings and abundance of natural light create an airy feel throughout. The gourmet kitchen has been tastefully upgraded with a striking stone island that sets the stage for culinary excellence, complete with stylish lighting fixture to enhance the aesthetic appeal. The living/dining room is accented by a barn door leading to a versatile bedroom or den. Second bedroom on the main floor can function as a primary suite, offering flexibility and convenience for various living arrangements. The main floor boasts two bathrooms, with laundry facilities discreetly integrated into one. Custom Hunter Douglas blinds and phantom screens lead to a generous balcony with bonus gas barbecue hook up, offering serene views of the surrounding wooded trails and forested landscape with a privacy blind! Enjoy the exclusive amenities of a year-round heated pool and scenic trails, all within a superb location that caters to outdoor enthusiasts and offers easy access to Georgian Bay, ski resorts, biking trails, golf courses, and myriad of recreational opportunities. Low maintenance and carefree living await you! (id:48850)
13233 Fifth Line
Milton, Ontario
Welcome to Glencairn Farm. Unique, enchanting and enriched with the natural beauty of the rolling landscape and an abundance of history, this country estate reveals itself in a series of wonderful surprises. The property is not only a picturesque 150 Acres with a 4867 square foot, two-storey beautifully proportioned home, it also features two mid-nineteenth-century log cabins, an in-ground pool with a private pool house, with sauna, pond, apple orchard, barn with horse stalls and hay loft, large drive shed with extensive workshop and one of Ontario's few existing stone silos converted into an artist's studio with a deck overlooking raised gardens and a stunning view of the farm. You and your family will live on your own retreat. Join us for a walk down the majestic tree-lined laneway and open your eyes to the wonder that befalls you. The house has 4+1 bedrooms including a full guest suite with bed and sitting room and a 3pc bathroom. In the finished basement you will relax in the movie theatre and games room. The generous office space is full of light. The property encompasses aces of mature bush and managed reforestation, wetlands, walking trails, 40 acres of arable land and a seven-acre revenue producing solar panel installation. This historical family estate has been lovingly cared for by three families since 1896 when the settlers built a new house on the present site. Over the decades the house has been expanded and modernized, combining heritage with sustainability. (id:48850)
392 Main Street
Wellington North, Ontario
Currently a dentist office. 4500 sq ft can be used as 1 large retail space or can be divided up into 3400 sq ft and /or 2050 sq ft. Highway traffic, foot traffic, great exposure, minutes from the high school (id:48850)
392 Main Street
Wellington North, Ontario
Currently operating as a dentist office. Easily converted into other medical or other applicable services. Highway traffic, foot traffic, great exposure, minutes from the high school. (39653424) (id:48850)
145 Bobcaygeon Road
Minden Hills, Ontario
145 Bobcaygeon Road, Minden Hills - move to the village of Minden and enjoy walking the riverwalk, going for an ice cream cone, enjoying live music outdoors and all the thrills that come with living in a small town. This recently decorated two plus one bedroom home is waiting for you. Lovely deck to sit out in the evening or BBQ. Walk to the elementary school, arena, curling club, library, downtown stores and post office. Pine tree privacy from the road, open spacious level backyard to play on and treed privacy at the back lot line. Walkout basement from the workshop or leave your snowmobile gear here. Living Room, Eat in Kitchen, full Bathroom and two bedroom upstairs. Family room with the Third Bedroom or den downstairs. Call to book an appointment and enjoy living in Minden Hills. (id:48850)
31 Mill Street Unit# 62
Kitchener, Ontario
VIVA–THE BRIGHTEST ADDITION TO DOWNTOWN KITCHENER. In this exclusive community located on Mill Street near downtown Kitchener, life at Viva offers residents the perfect blend of nature, neighbourhood & nightlife. Step outside your doors at Viva and hit the Iron Horse Trail. Walk, run, bike, and stroll through connections to parks and open spaces, on and off-road cycling routes, the iON LRT systems, downtown Kitchener and several neighbourhoods. Victoria Park is also just steps away, with scenic surroundings, play and exercise equipment, a splash pad, and winter skating. Nestled in a professionally landscaped exterior, these modern stacked townhomes are finely crafted with unique layouts. The Orchid end model with a bumpout boasts an open-concept main floor layout – ideal for entertaining including the kitchen with a breakfast bar, quartz countertops, ceramic and luxury vinyl plank flooring throughout, stainless steel appliances, and more. Offering 1237 sqft including 2 bedrooms, 2.5 bathrooms, and a balcony. Thrive in the heart of Kitchener where you can easily grab your favourite latte Uptown, catch up on errands, or head to your yoga class in the park. Relish in the best of both worlds with a bright and vibrant lifestyle in downtown Kitchener, while enjoying the quiet and calm of a mature neighbourhood. ONLY 10% DEPOSIT. CLOSING DECEMBER 2025. (id:48850)
7234 Line 86 Line
Wallenstein, Ontario
Country bungalow in the Village of Wallenstein. Nearly a 1/2 acre, extremely deep lot - 314' deep. Main floor family room (former garage & former in-law suite), eat-in kitchen, formal dining room, Primary bedroom w/3 pce ensuite, a second bedroom/office, both a 4 pce & 2 pce. bathrooms & a games room or another family room overlooking a huge patio, gazebo & covered inground, heated pool complete w/change room/pool equipment room. The basement includes a rec room w/gas fireplace, office/hobby room (no window), storage, laundry room & utility room. Lots of space for a family! Detached garage/barn, approx. 20 x 40' w/floored loft, 2 overhead doors, metal roof & siding. Newer septic tank (under the deck). Drilled well - front yard. Some replacement windows. Natural gas furnace 1-2 years old. Central location - 15-20 minutes from Kitchener-Waterloo. (id:48850)
60 Frederick St Unit# 2808
Kitchener, Ontario
Welcome to 60 Frederick Street. Being the tallest tower in the Kitchener/Waterloo Region and located on the 28th floor, the views are breathtaking. Enjoy the ease of walking to numerous restaurants and stores with the vibrant urban location. This unit features one bedroom, one 3-piece bathroom with ensuite laundry, modern kitchen with two-tone cabinets, built in stainless steel appliances, window coverings, dimming lights, door code and carpet free. Features WIFI and all utilities covered EXCLUDING HYDRO. Having tall ceilings and large windows, the space feels bright and open. Enjoy the free use of some amenities including concierge, outdoor terrace, party room, meeting space, gym, and locker for extra storage. Book to see this wonderful, vacant unit today! (id:48850)

