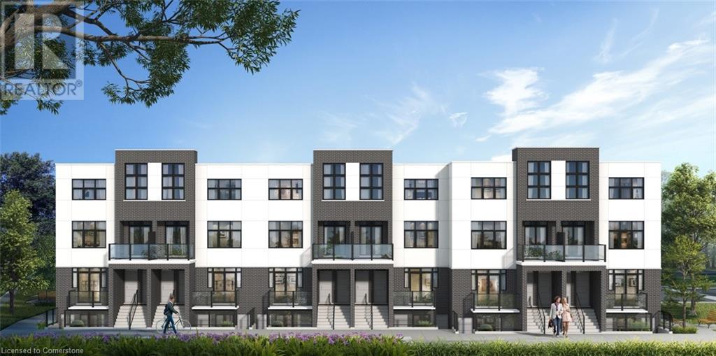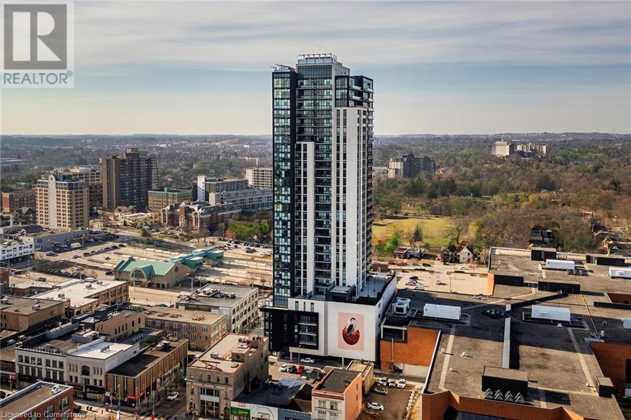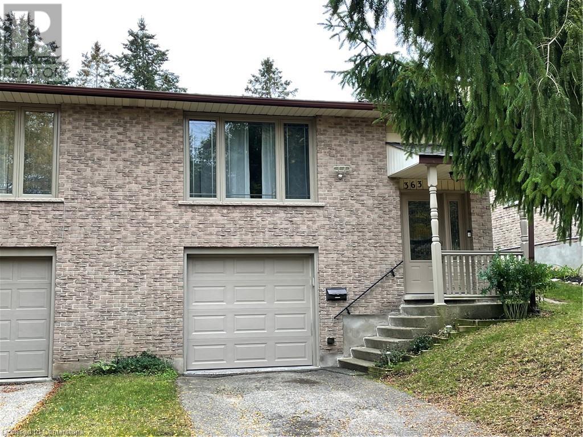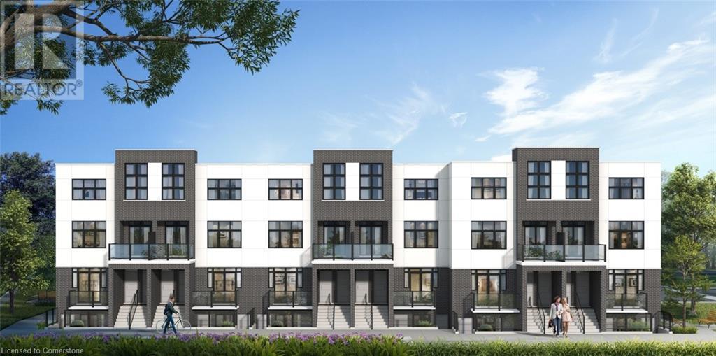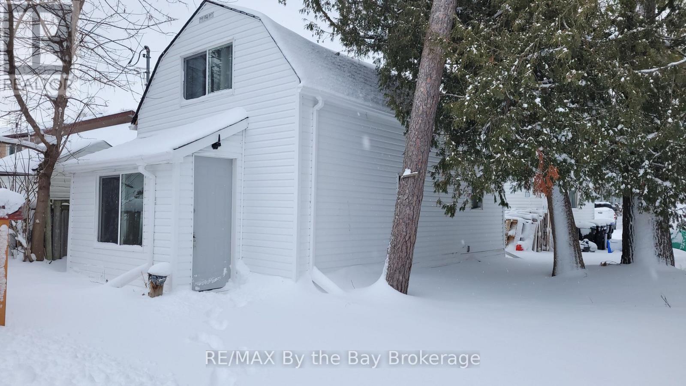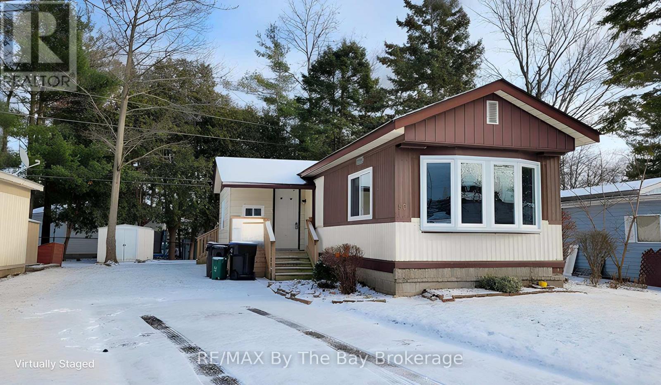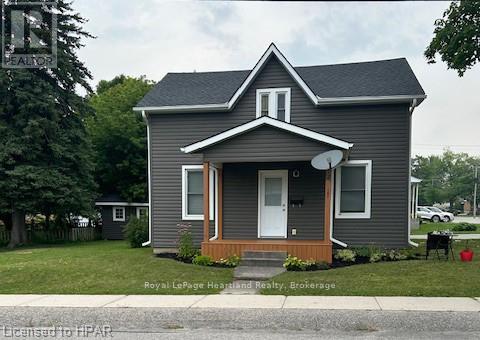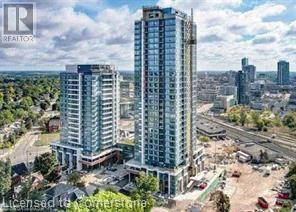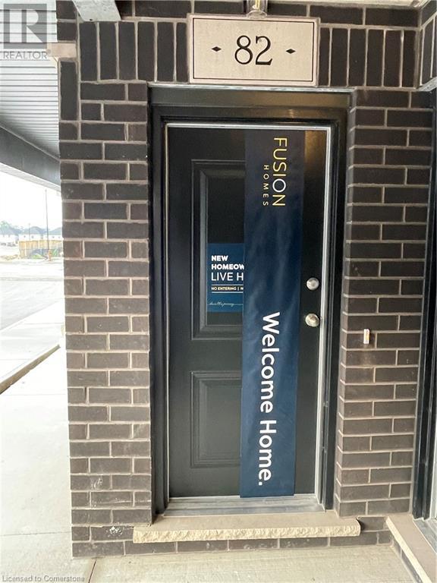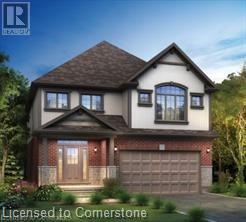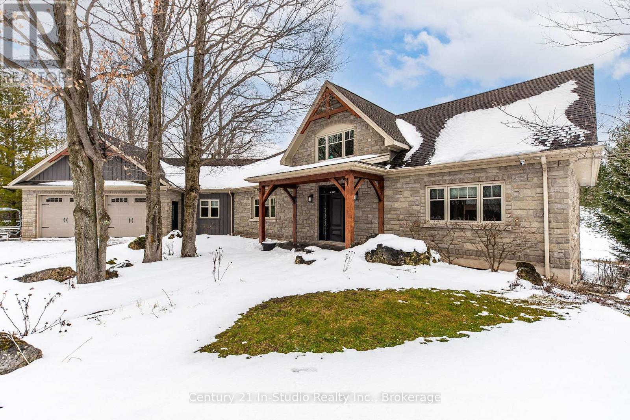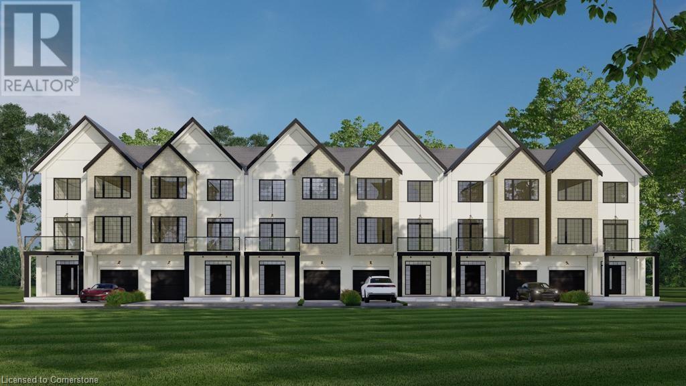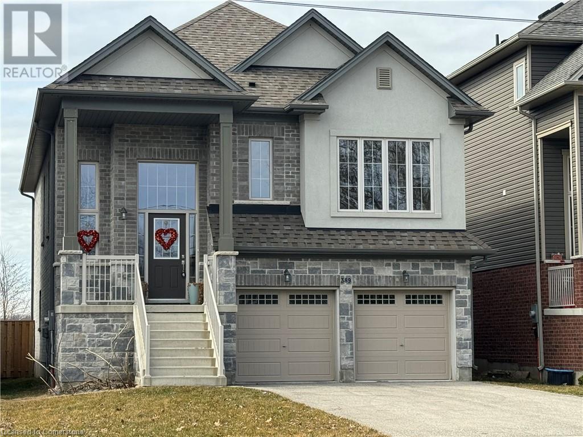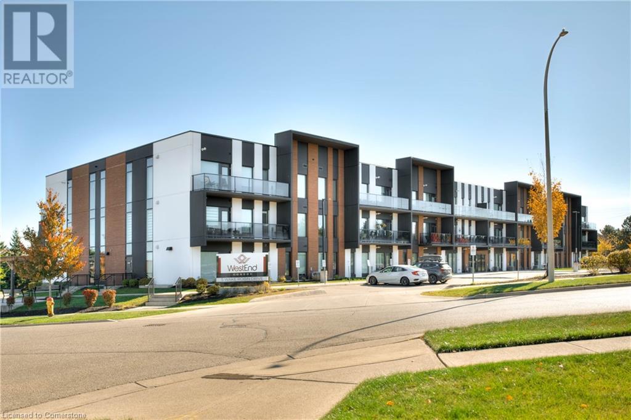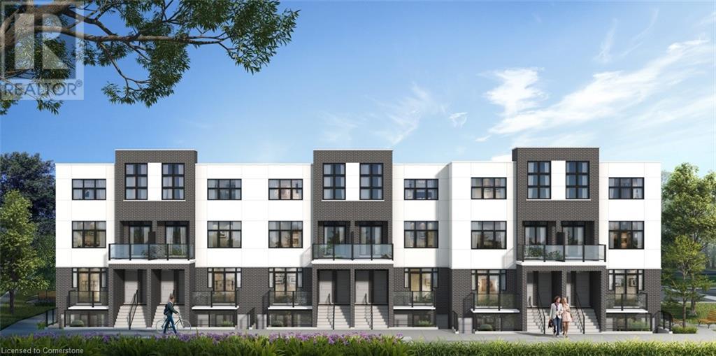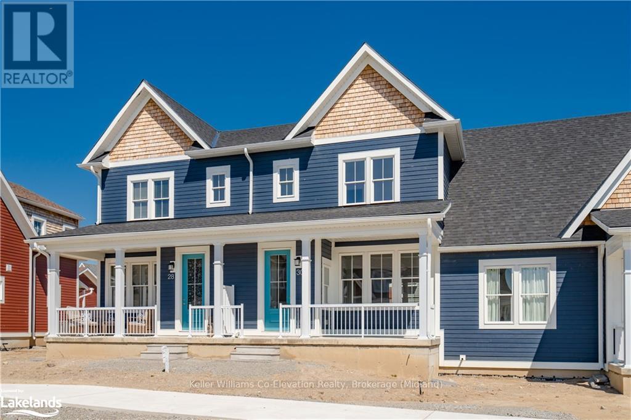31 Mill Street Unit# 59
Kitchener, Ontario
VIVA–THE BRIGHTEST ADDITION TO DOWNTOWN KITCHENER. In this exclusive community located on Mill Street near downtown Kitchener, life at Viva offers residents the perfect blend of nature, neighbourhood & nightlife. Step outside your doors at Viva and hit the Iron Horse Trail. Walk, run, bike, and stroll through connections to parks and open spaces, on and off-road cycling routes, the iON LRT systems, downtown Kitchener and several neighbourhoods. Victoria Park is also just steps away, with scenic surroundings, play and exercise equipment, a splash pad, and winter skating. Nestled in a professionally landscaped exterior, these modern stacked townhomes are finely crafted with unique layouts. The Orchid end model with a bumpout boasts an open-concept main floor layout – ideal for entertaining including the kitchen with a breakfast bar, quartz countertops, ceramic and luxury vinyl plank flooring throughout, stainless steel appliances, and more. Offering 1237 sqft including 2 bedrooms, 2.5 bathrooms, and a balcony. Thrive in the heart of Kitchener where you can easily grab your favourite latte Uptown, catch up on errands, or head to your yoga class in the park. Relish in the best of both worlds with a bright and vibrant lifestyle in downtown Kitchener, while enjoying the quiet and calm of a mature neighbourhood. ONLY 10% DEPOSIT. CLOSING DECEMBER 2025. (id:48850)
258 8th Street
Hanover, Ontario
Affordable 3 bedroom, 2 bath semi detached home with a private fenced back yard and oversized detached garage. Kitchen is comfortable, living room has a gas fireplace and exit to the enclosed rear sunroom. Primary bedroom on main level. 2 additional bedrooms on upper level. Some windows have been upgraded, furnace replaced in 2011, roof shingles approx 8 +/- years old. Good flooring and paint throughout. Simply move in and enjoy. Oversized garage allows lots of storage space. Rear yard is fenced and perfect to keep the kids or fur babies from running away. (id:48850)
30 Silver Creek Road
Huron East, Ontario
Discover the perfect blend of practical design and modern living at Silver Creek Estates. This exceptional 38 unit development offers spacious homes with 1,235 square feet of living space, catering to homeowners of every age. This 2 bdrm, 2 bath home features an open concept main floor with custom designed kitchen with an island with quartz countertops. The primary bedroom with an oversized ensuite bath and walk-in closet, main floor laundry, and not shortage of closet space. Embrace relaxation on your covered front porch or rear patio. The lower level features an unfinished basement with a roughed-in bath, allowing you the opportunity to tailor the space to your unique preferences. Situated in a great neighbourhood, This development offers a prime location conveniently located near the hospital and the downtown core. Experience the ease of maintenance-free living with lawn maintenance included in the monthly fee of $184.00 per month. Taxes have not been assessed yet. (id:48850)
60 Charles Street W Unit# 409
Kitchener, Ontario
This podium Suite is facing South West and your private balcony overlooks the iconic Victoria Park clock tower. Live in the heart of downtown Kitchener in the centre of it all! Just steps away from City Hall and Victoria Park and LRT station at your front door the Region is yours to explore! This suite has a beautiful open concept layout with plenty of counter space in the kitchen featuring a breakfast bar connecting to the living space. The floor to ceiling windows allow for plenty of natural light and views of the surrounding city. The balcony space is a 123 sq ft which gives you plenty of outdoor space to enjoy year round. (id:48850)
363 Vogel Place
Waterloo, Ontario
This backsplit is larger than it looks! Carpet free with laminate and tile throughout. Gorgeous white kitchen with granite counters and tile backsplash. Super clean and up to date - truly a place to call home! 3 finished levels, with 2 bedrooms and 1 bathroom upstairs, and 2 bedrooms and 1 bathroom downstairs, ideal for a growing family. Located on a quiet court in Waterloo close to schools, transportation and shopping. Walkable to uptown Waterloo. All appliances included, and partially furnished. Occupancy available immediately. Oversized garage accommodates a car and lots of stuff! NOT licensed for students or multiple unrelated individuals. (id:48850)
733 Autumn Willow Drive
Waterloo, Ontario
To be built by Activa. The Hampshire Model - starting at 2,823 sqft, with double car garage. This 4 bed (or multi-purpose room), 2.5 bath Net Zero home features taller ceilings in the basement, insulation underneath the basement slab, high efficiency dual fuel furnace, air source heat pump and ERV system and a more energy efficient home! Plus, a carpet free main floor, granite countertops in the kitchen, 36-inch upper cabinets in the kitchen, plus so much more! This model also has the option to add a 5th bedroom in the basement (for additional cost)! Activa single detached homes come standard with 9ft ceilings on the main floor, principal bedroom ensuite with glass shower door, larger basement windows (55x30), brick to main floor, siding to bedroom level, triple pane windows and much more. For more information, come visit our Sales Centre which is located at 259 Sweet Gale Street, Waterloo and Sales Centre hours are Mon-Wed 4-7pm and Sat-Sun 1-5pm. (id:48850)
31 Mill Street Unit# 26
Kitchener, Ontario
VIVA–THE BRIGHTEST ADDITION TO DOWNTOWN KITCHENER. In this exclusive community located on Mill Street near downtown Kitchener, life at Viva offers residents the perfect blend of nature, neighbourhood & nightlife. Step outside your doors at Viva and hit the Iron Horse Trail. Walk, run, bike, and stroll through connections to parks and open spaces, on and off-road cycling routes, the iON LRT systems, downtown Kitchener and several neighbourhoods. Victoria Park is also just steps away, with scenic surroundings, play and exercise equipment, a splash pad, and winter skating. Nestled in a professionally landscaped exterior, these modern stacked townhomes are finely crafted with unique layouts. The Fern end model boasts an open-concept main floor layout – ideal for entertaining including the kitchen with a breakfast bar, quartz countertops, ceramic and luxury vinyl plank flooring throughout, stainless steel appliances, and more. Offering 1402 sqft including 3 bedrooms, 2.5 bathrooms, and a balcony. Thrive in the heart of Kitchener where you can easily grab your favourite latte Uptown, catch up on errands, or head to your yoga class in the park. Relish in the best of both worlds with a bright and vibrant lifestyle in downtown Kitchener, while enjoying the quiet and calm of a mature neighbourhood. ONLY 10% DEPOSIT. CLOSING DECEMBER 2025. (id:48850)
19 Glen Street
Wasaga Beach, Ontario
Newly renovated one bedroom home ideal for a single person or a couple. New windows, kitchen cabinetry and fresh exterior with vinyl siding. Ideal spot located a short walk to the beach to walk the boardwalk to watch the sunset. Close to the amenities in town such as Groceries, fast food and coffee shop. Ideally located to access public transit. Comes with two parking spaces. Located on a lot with three other residential units. (id:48850)
50 Georgian Glen Drive
Wasaga Beach, Ontario
This 2 bedroom, 1 bath modular home has seen some updating in recent years with flooring and a new cabinetry. It has an open concept kitchen and living room, which creates a welcoming and spacious area for entertaining and everyday living. The home also features a welcoming front deck, perfect for enjoying a morning coffee or relaxing in the evenings. For those seeking privacy, there is a nice-sized deck behind the den that provides a secluded spot to unwind. The den itself is an added bonus, serving as a flexible space that can be used as a craft room, mud room, or even as a home office. In addition to these indoor and outdoor living spaces, the property also includes a convenient storage shed at the rear. This is ideal for storing gardening tools, outdoor equipment, or anything else that needs a home. Another major advantage of this modular home is its fantastic location. Residents will appreciate being within walking distance of many stores and restaurants, providing easy access to all the necessary amenities and more. Whether you're looking for a quiet and comfortable place to call home or a convenient and low-maintenance property, this 2 bedroom, 1 bath modular home is an excellent choice. Rent: $751.74, Tax LOT: $26.74, Tax STRUCTURE: $17.12 for Total Monthly: $795.60 (id:48850)
103 Victoria Street E
North Huron, Ontario
This home was renovated in 2016-2017, including windows, doors, drywall, kitchen. bathroom, floors, shingles, garage & furnace. New 12' x 8' garden shed 2020. Close to downtown, schools, churches and hospital. A corner lot that features a main bedroom on main floor plus 3 bedrooms upstairs. A bathroom that had been upstairs converted to a storage room. A attached garage 22' x 12'. A small porch 12' x 6'.6"". (id:48850)
5 Wellington Street Unit# 1205
Kitchener, Ontario
Welcome to luxury living in Midtown Kitchener! Station Park is the latest addition to the Innovation District. Amazing 1 Bedroom on 12th Floor at Station Park's Union Tower-1. Small families (maximum 2 to 3 people) and working professionals are preferred. This 1 BED unit features many upgrades including stainless steel appliances, beautiful countertops, flooring, and more. - Upgrades: gourmet kitchen with soft close drawers - Includes: Smart-suite entry, high efficiency front-loading stacked washer/dryer - Wi-Fi-enabled hotspots throughout all common areas, 1 Parking Spot, fast-charge EV parking, secure parcel room enabled with electronic delivery system - 9 feet ceilings, light vinyl wide plank flooring throughout and kitchen includes built-in stainless-steel appliances, quartz countertops and contemporary tile backsplash This CONDO features unique amenities such as Two-lane Bowling Alley with lounge, Private Hydro pool Swim Spa & Hot Tub, Fitness Area with Gym Equipment, Yoga/Pilates Studio & Peloton Studio, Dog Washing Station/Pet Spa, Snail Mail (A Smart Parcel Locker System for secure parcel and food delivery service) & much more. Centrally located and just steps away to all that Downtown Kitchener has to offer including The Tannery building, Shopping, Restaurants, and entertainment. Close to University of Waterloo School of Pharmacy, Google, GO Train, minutes away to the future transit hub. Close to the hospital and with the ION right outside your doorstep within minutes. Nothing gets more convenient than living here. (id:48850)
546 Balsam Poplar Street
Waterloo, Ontario
To be built by Activa. The Magnolia model starting at 2,103sqft, with double car garage. This3 bed, 2.5 bath Net Zero Ready home features taller ceilings in the basement, insulation underneath the basement slab, high efficiency dual fuel furnace, air source heat pump, ERV system and an overall more energy efficient home! Plus, a carpet free main floor, granite or quartz countertops in the kitchen, 36-inch upper cabinets in the kitchen, plus so much more! Activa single detached homes come standard with 9ft ceilings on the main floor, principal bedroom ensuite with glass shower door, larger basement windows (55x30), brick to the main floor, siding to bedroom level, triple pane windows and much more. For more information, come visit our sales center which is located at 259 Sweet Gale Street, Waterloo and Sales Centre hours are Mon-Wed 4-7pm and Sat-Sun 1-5pm. (id:48850)
543 Balsam Poplar Street
Waterloo, Ontario
To be built by Activa. The Maystream Model starting at 2,806 sqft, with a double car garage. This 4 bed, 2.5 bath Net Zero Ready home features taller ceilings in the basement, insulation underneath the basement slab, high efficiency dual fuel furnace, air source heat pump and ERV system and a more energy home! Plus, a carpet free main floor, granite countertops in the kitchen, 36-inch upper cabinets in the kitchen, plus so much more! Activa single detached homes come standard with 9ft ceilings on the main floor, principal bedroom luxury ensuite with glass shower door, 3 piece rough-in for future bath in basement, larger basement windows (55x30), brick to the main floor, siding to bedroom level, triple pane windows and much more. For more information, come visit our Sales Centre which is located at 259 Sweet Gale Street, Waterloo and Sales Centre hours and Mon-Wed 4-7pm and Sat-Sun 1-5pm. (id:48850)
82 Oat Lane
Kitchener, Ontario
Welcome to 82 Oat Lane, Kitchener – An Urban Oasis for Lease! Discover the charm in this stunning, nearly-new urban townhouse located in the heart of Huron Village. Spanning 1,300 sq. ft., this thoughtfully designed 2-bedroom, 2.5-bathroom home is a true gem. Step into a bright and inviting living and dining area with a walkout to your private balcony – the ideal spot to enjoy your morning coffee or evening retreat. The upgraded kitchen is a chef’s delight, boasting sleek quartz countertops, stainless steel appliances, and a stylish ceramic backsplash. The primary bedroom offers the ultimate escape with a 4-piece ensuite, a spacious walk-in closet, and access to a second large balcony – your personal oasis. The second bedroom features a large window and ample closet space, complemented by an additional 4-piece washroom. For added convenience, a second-floor laundry is perfectly situated. Nestled in the sought-after Wallaceton master-planned community by Fusion Homes, this home is surrounded by quiet trails, parks, and a bustling town center filled with boutiques and eateries. You’re also steps away from Kitchener’s largest sports facility and directly across from RBJ Schlegel Park. Experience the best of both worlds – the tranquility of nature and the vibrancy of urban living, all within proximity to downtown Kitchener. Don’t miss your chance to call this exceptional property your next home! (id:48850)
349 Kipling Avenue
Etobicoke, Ontario
Welcome to 349 Kipling Avenue, a well-maintained 5-bedroom detached bungalow in the heart of Etobicoke. This charming home offers 3 bedrooms with 2 additional bedrooms in the finished basement. With two kitchens and three full washrooms, this property provides the perfect setup for a growing family or an investor looking for rental income opportunities. The basement, with its separate side entrance, is ideal for conversion into a rental unit or in-law suite. Recent updates include a new roof, brand new washroom on main floor, heat pumps, and air conditioning, all installed in 2023. The home is also equipped with 220 Amp electricity service. Outside, the property features parking for 3+ cars at the back. Conveniently located near schools, parks, shopping centers, public transit, and major highways, this versatile property is an excellent opportunity in one of Etobicoke's most sought-after neighborhoods. Don't miss out on this fantastic home! (id:48850)
545 Balsam Poplar Street
Waterloo, Ontario
To be built by Activa. The Wildwood model starting at 2,747sqft, with double car garage. This 4 bed, 2.5 bath Net Zero Ready home features taller ceilings in the basement, insulation underneath the basement slab, high efficiency dual fuel furnace, sir source heat pump and ERV system and more energy effacement home! plus a carpet free main floor, granite countertops in the kitchen, 36-inch upper cabinets in the kitchen , plus so much more! Activa single detached homes come standard with 9ft ceilings on the main floor, principal bedroom luxury ensuite with glass shower door, larger basement windows (55x30), brick to the main floor, siding to bedroom level, triple pane windows and much more. For more information, come visit our sales center which is located at 259 sweet Gale Street, Waterloo and Sales Centre hours are Mon-Wed 4-7pm and Sat-Sun 1-5pm (id:48850)
740494 10 Side Road
Chatsworth, Ontario
This stunning stone bungalow sits perched atop a private and sprawling 10 acre parcel with views of rolling countryside without a neighbour in sight. This true post and beam custom home has recently undergone a complete half million dollar renovation with too many details to list and has barely been lived in by the current owner. Seller has taken work out of province and if offering this beautiful 6 Bed+Loft 3.5 bath home to the discerning buyer. The main level features soaring cathedral sitting room and loft, custom hardwood floors throughout. Updated master suite with fully renovated 4 piece Spa-style bathroom w jacuzzi tub and custom glass shower. The second full bath on the west wing of the house has also been completely refinished. The entire lower level of this executive estate has been finished with separate entrance, second kitchen, 3 bedrooms and huge living room area featuring custom hardwood floors, inground heating, 2nd laundry, home gym and newly finished bath. The outdoors is a summer paradise with extensive deck, private pool and BBQ sitting area that looks out over the rolling countryside and the private Moto & mountain bike - skidoo track in the south section of the 10 acre parcel which also features a landing spot for your helicopter (current owner is a pilot). This incredible opportunity to own your own private paradise in beautiful Grey County can be yours, call to arrange a viewing appointment. **** EXTRAS **** pool and equipment (id:48850)
235 Kennington Way Unit# 40
London, Ontario
Welcome to Acadia Towns by Urban Signature Homes! This stunning 3-level townhouse offers over 1,850square feet of modern living space. Boasting 4 bedrooms along with 3 bathrooms,this home is designed for both comfort and functionality. Luxury meets convenience with numerous upgrades,including a fully stucco and brick exterior, 9-foot ceilings on the main and second floors, and a sleek,contemporary kitchen with quartz countertops. The abundance of natural light floods the space through larger windows, creating a bright and inviting atmosphere throughout. Situated in a highly desirable area in London,Acadia Towns offers easy access to amenities, including the 401 and 402 highways, making commuting abreeze. Please note that listing images are for rendering purposes only, and the square footage is approximate. late 2025 closings available, along with a flexible deposit structure, now is the perfect time to make Acadia Towns your new home. Don't miss out on this incredible opportunity! (id:48850)
389 Erie Avenue
Brantford, Ontario
Welcome to 389 Erie Avenue—a stunning raised bungalow that offers the perfect balance of modern comfort and creative potential. This charming home features large primary bedroom with 4pc ensuite and walk-in closet, an open-concept layout, with bright and airy living and dining spaces flowing effortlessly into a beautifully appointed kitchen. It’s a versatile setup, ideal for both relaxing and entertaining. The real bonus is the walkout basement— completely ready for your creative touch! Imagine transforming this expansive space into a cozy family room, a personalized home office, or even a guest suite. Step outside to a large, fully fenced backyard, complete with ample room for outdoor dining, summer barbecues, and peaceful evenings. Wonderful location, this home is only minutes from parks, schools, shopping, and countryside adventures. Rarely do homes with this much potential come available! Don’t wait—book your private showing today! (id:48850)
5 Wake Robin Drive Unit# 211
Kitchener, Ontario
Welcome to a beautiful, Newer 1 Bedroom Apartment, located on 2nd floor, West End Condominim. Open concept floor plan and quality finishes throughout including kitchen with a quartz counter tops and stainless steel appliances plus built-in microwave range. Spacious living area opens to the dining and kitchen, ideal for entertaining. Conveniently located adjacent to the bus station, expressway and Sunrise Center's Walmart, Canadian Tire, Home Depot, Starbucks, Tim Hortons, KPL, restaurants and shopping! Available for immediate occupancy! (id:48850)
723 Autumn Willow Drive
Waterloo, Ontario
To be built by Activa. The Winchester Model starting at 2,934 sqft, with double car garage. This 3 bed multi-purpose room (or 4th bedroom), 2.5 bath Net Zero ready home features taller ceilings in the basement, insulation underneath of the basement slab, high efficiency home! Plus, a carpet free main floor, granite countertops in the kitchen, 36-inch upper cabinets in the kitchen, plus so much more! This model also has the option to add a legal basement apartment (for an additional cost)! Activa single detached homes come standard with 9ft ceilings on the main floor, principal bedroom luxury ensuite with glass shower door, larger basement windows (55x30), brick to the main floor, siding to the bedroom level, triple pane windows and much more. For more information, come visit our Sales Centre which is located at 259 Sweet Gale Street, Waterloo and Sales Centre hours are Mon-Wed 4-7pm and Sat-Sun 1-5pm. (id:48850)
3c Balsam Street
Innerkip, Ontario
Welcome to the Village Towns on Balsam- where your dream of spacious living seamlessly blends with modern convenience! Imagine a home that offers the freedom of no condo fees and the luxury of a freehold townhome designed for your lifestyle. Step inside and be captivated by the airy ambiance created by soaring 9' ceilings and an open concept layout that effortlessly connects the kitchen, dining, and great room. The sleek laminate flooring adds a touch of elegance, while the contemporary kitchen features a chic white subway tiled backsplash that feels both stylish and inviting. Need a quick refresh? The convenient main floor 2-piece powder room ensures your guests are never left waiting. Venture upstairs to discover three generous bedrooms, including a primary suite that promises relaxation with its spacious design and large walk-in closet—perfect for all your storage needs. And indulge yourself in the luxurious 4-piece ensuite boasting a stunning glass & tile shower and stand alone soaker tub that transforms your daily routine into a spa-like experience. But we didn't stop there! Your new home comes complete with a pressure-treated deck for outdoor gatherings, A/C to keep you cool during those warm summer days, and a finished asphalt driveway for hassle-free parking. Don't miss this opportunity to elevate your living experience. Schedule your visit today and step into the perfect blend of comfort and style! Located minutes to Woodstock, as well as easy access to the 401 & 403 for commuters. Close proximity to Toyota, community center, golf course, restaurants, schools, churches, parks and trails. New build property taxes to be assessed. (id:48850)
31 Mill Street Unit# 94
Kitchener, Ontario
VIVA–THE BRIGHTEST ADDITION TO DOWNTOWN KITCHENER. In this exclusive community located on Mill Street near downtown Kitchener, life at Viva offers residents the perfect blend of nature, neighbourhood & nightlife. Step outside your doors at Viva and hit the Iron Horse Trail. Walk, run, bike, and stroll through connections to parks and open spaces, on and off-road cycling routes, the iON LRT systems, downtown Kitchener and several neighbourhoods. Victoria Park is also just steps away, with scenic surroundings, play and exercise equipment, a splash pad, and winter skating. Nestled in a professionally landscaped exterior, these modern stacked townhomes are finely crafted with unique layouts. The Fern end model boasts an open-concept main floor layout – ideal for entertaining including the kitchen with a breakfast bar, quartz countertops, ceramic and luxury vinyl plank flooring throughout, stainless steel appliances, and more. Offering 1402 sqft including 3 bedrooms, 2.5 bathrooms, and a balcony. Thrive in the heart of Kitchener where you can easily grab your favourite latte Uptown, catch up on errands, or head to your yoga class in the park. Relish in the best of both worlds with a bright and vibrant lifestyle in downtown Kitchener, while enjoying the quiet and calm of a mature neighbourhood. ONLY 10% DEPOSIT. CLOSING DECEMBER 2025. (id:48850)
30 Danielle Crescent
Midland, Ontario
Hate to shovel snow or cut the lawn when you are renting? Then this ""lock & leave"" condo-townhome is perfect for you being maintenance free! 2 bed, 2.5 bath high-quality construction features 9-foot ceilings, open concept main floor, stainless steel appliances, quartz countertops, in unit laundry, and spacious closets. The basement is unfinished which is perfect for those downsizing needing the extra storage space. Located near the heart of Midland, within walking distance to the Walmart Plaza, you will be able to enjoy everything Midland has to offer all within a 5-minute drive and includes 1 assigned parking space (option to rent 2nd space available) (id:48850)

