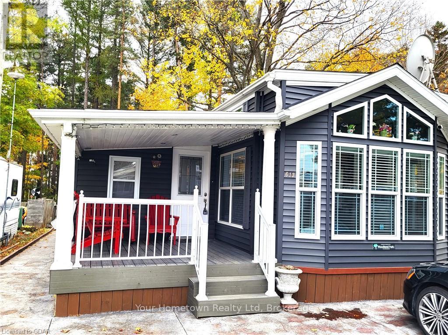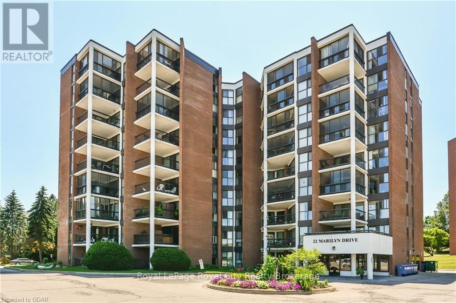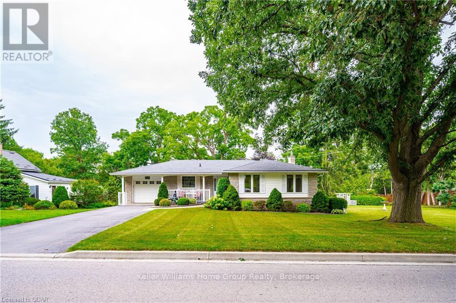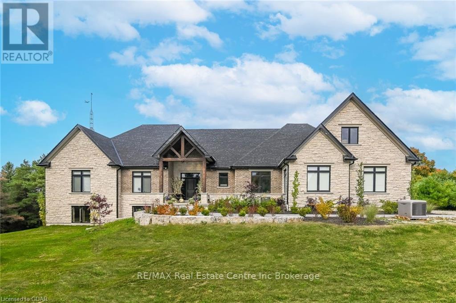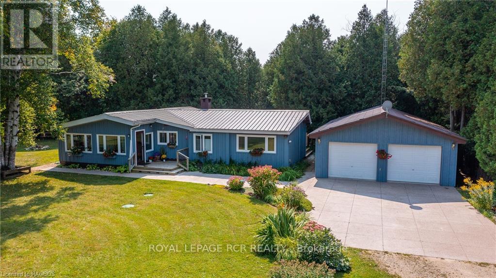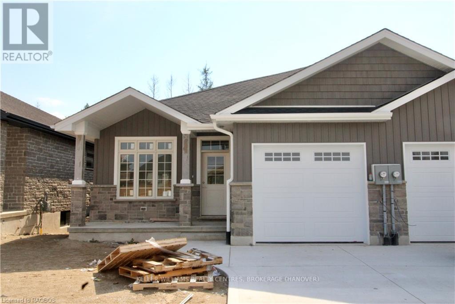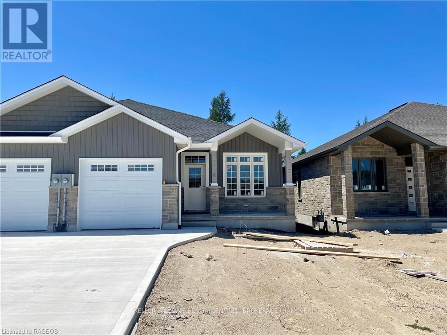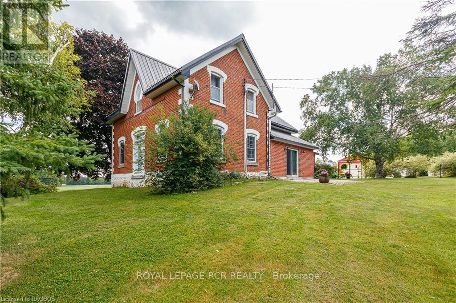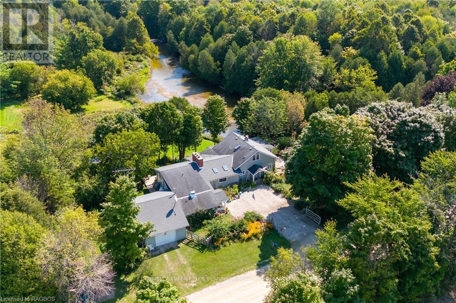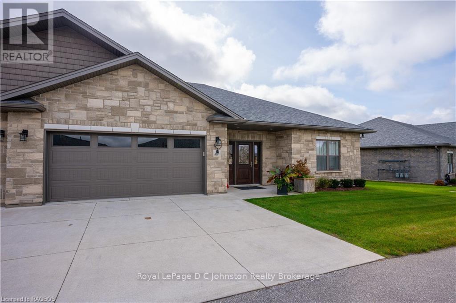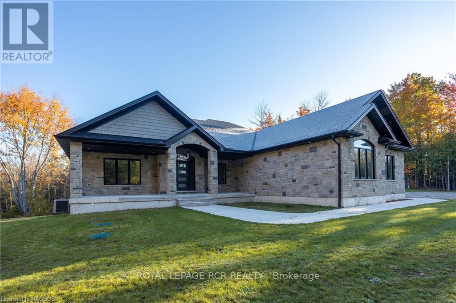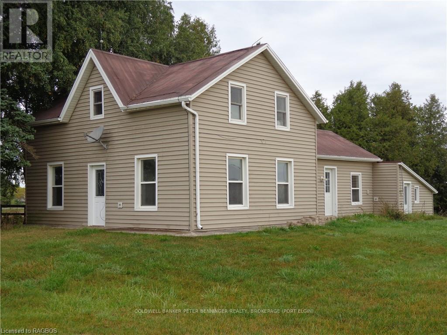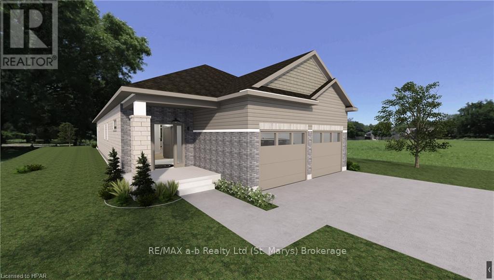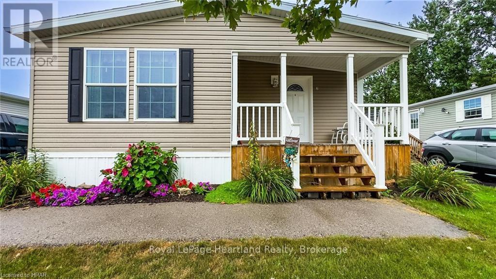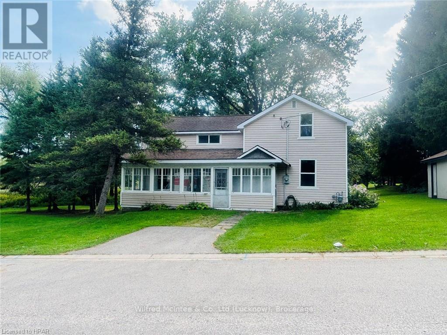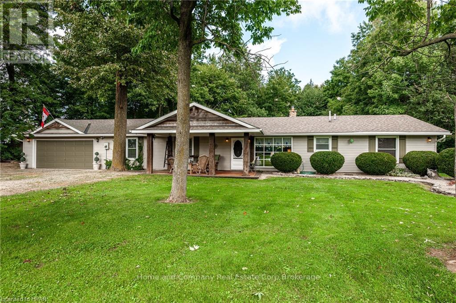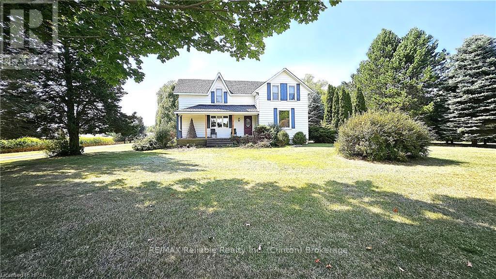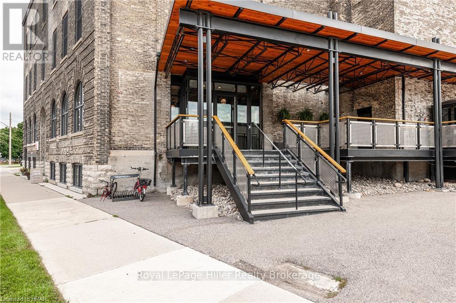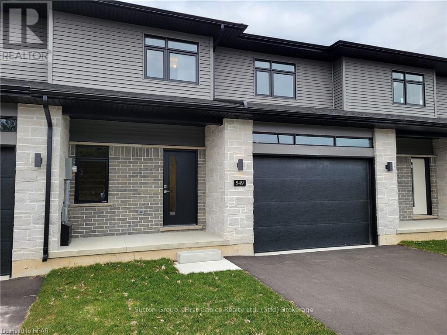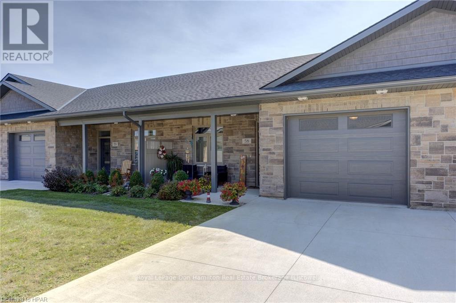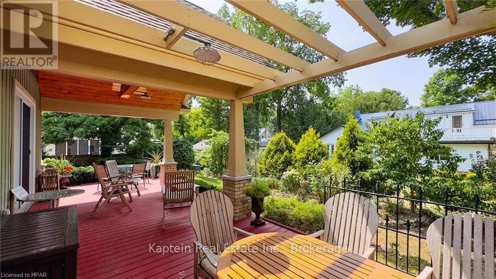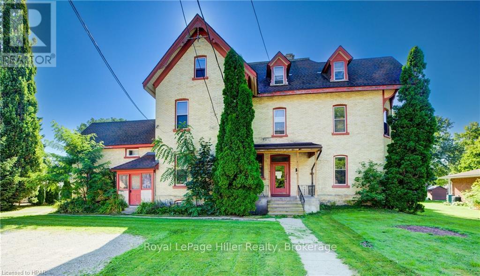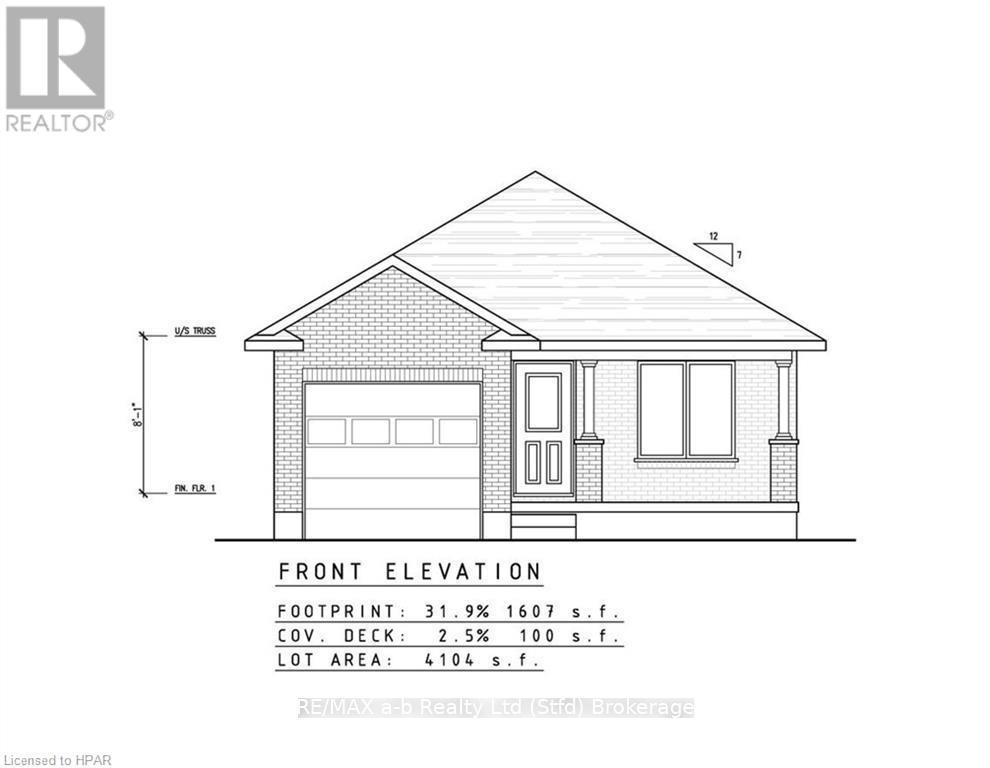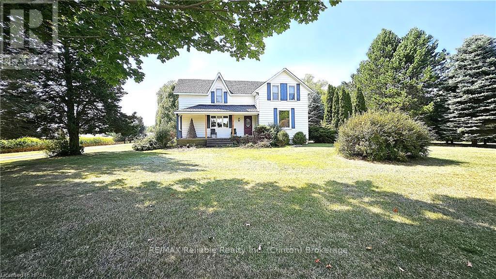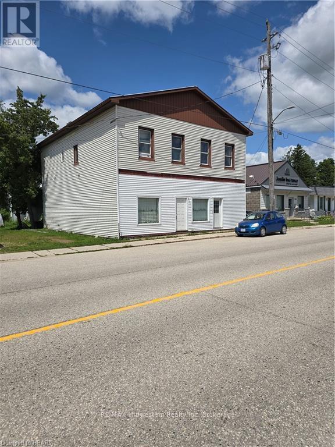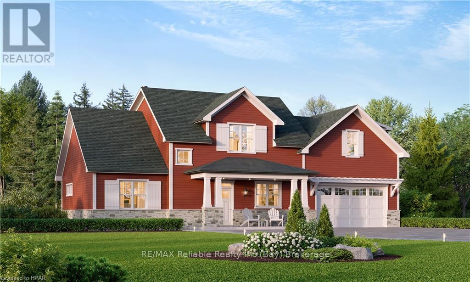231 Chambers Crescent
Centre Wellington, Ontario
Welcome to this enchanting red brick bungalow, where every detail whispers home. Tucked away in a quiet neighbourhood, it offers the perfect balance of tranquility and convenience—just a short stroll to local shops, restaurants & all the amenities you desire, yet with the serenity of country living. Step outside to your own private oasis: a large side lot for endless possibilities, and a backyard designed for relaxation, featuring a sparkling pool and soothing hot tub. Inside, warmth and comfort greet you at every turn, making this space not just a house, but a place to truly live and thrive. It’s the kind of home that wraps you in a hug the moment you step through the door, where cherished memories are made and the simple joys of life come effortlessly (id:48850)
59 - 153 Janefield Avenue
Guelph, Ontario
Spacious townhome in desirable area. 4 bedroom up and full 3 pce bath plus 2 pce ensuite. Large eat in kitchen, dining room, 2pce powder room and living room with sliders to patio. The basement features finished rec room, den, 3 pce bath and laundry. Detached garage and exclusive parking spot add to the convenience of this home. Close to University, schools and shopping this is an ideal home for families or investment. (id:48850)
613 Oak Crescent
Centre Wellington, Ontario
Absolutely stunning. This seasonal unit has everything you can think of and more. From the top with the high and detailed ceiling to the very bottom where there is a cement pad and extra storage. Inside the beautiful kitchen has a large island and quartz counters. Lots of storage through out the home and even more outside in the shed. This home backs right onto the woods to the lake, you have your own private path to the water. Check out the photos! (id:48850)
68 Water Street E
Centre Wellington, Ontario
Very rare opportunity to live on one of the most picturesque and desirable locations in Elora! This spectacular Riverfront lot showcases mature trees, professional landscaping and a stunning backyard feat. Gorgeous Views of The Grand as well as tiered Riverside and Patio Seating Areas, a Firepit, huge Deck and a Juliet Balcony that gazes out over the River. Luxuriate in long summer days in your secluded oasis on the banks of The Grand, while living only a short walk to everything the beautiful Village of Elora has to offer! This spacious 4 bdrm 3.5 bath sidesplit has been meticulously maintained and blends in flawlessly with its beautiful surroundings. Enter the elegantly decorated 2711 sqft home through a custom stained glass entrance. Local art decorates the walls. A lovely Living Room with a Picture Window invites you to cozy up beside the Fireplace and take in the views of the Secluded Gardens out front. Off the Living Room you'll find a Library/Den with views of the beautifully treed Backyard, its lovely Pond and the River beyond. The spacious main also has a bright eat in Kitchen and a Formal Dining Room both w/ sliding doors leading to a spectacular Deck, as well as Main Floor Laundry & 4pce Bathroom. The views from the Elevated Deck with its Built In Hot Tub and the gorgeous park-like Backyard itself have to been seen to be believed. Steps down from the main floor you'll find an Open Concept Finished Basement feat. a dream Recreation Room that includes a Wine Cellar, Full Bar, Games Room complete w/ Pool Table and Shuffleboard, as well as a Family Room & 3pce bathroom. The upstairs holds a 4pce bath and 4 Bedrooms, including a stunningly spacious Primary Bedroom w/ a large 5pce Ensuite, huge Dressing Room/Den and a picture perfect Juliet Balcony offering the ideal place to watch the sunset over the River w/ a glass of wine in hand! Book your showing today and fulfill your dream of living on your own private waterfront oasis just steps from downtown Elora! (id:48850)
608 - 22 Marilyn Drive
Guelph, Ontario
Welcome to Riverside Gardens at 22 Marilyn Drive, Unit 608 – an exceptional condo situated in one of Guelph’s most desirable neighbourhoods. This rare opportunity offers a lifestyle that blends comfort, convenience, and community. Boasting 1293 square feet, this 3 bedroom, 1.5-bathroom unit is filled with natural light and features an airy, functional layout. The bright kitchen and rare dedicated dining space make it perfect for casual meals or more formal gatherings. The enclosed balcony, with its peaceful views over Riverside Park, is the ideal spot to savour your morning coffee while enjoying the surrounding greenery. The unit also offers plenty of storage throughout, including double closets, ensuring you have room for everything. Riverside Gardens is known for its generously-sized units, making this home a true gem for those seeking space without compromising on location. The secure building offers several amenities, including a party room and an exercise room, ideal for staying active and social. With Riverside Park and the Speed River trail system just steps away, you’ll have easy access to beautiful walking trails and picnic spots. Shopping and dining are nearby at the SmartCentres Plaza, and with convenient access to Highway 6, commuting and exploring the area is a breeze. Don’t miss your chance to experience this wonderful blend of tranquility and city living! (id:48850)
5161 Jones Baseline Road
Guelph/eramosa, Ontario
With 2 SEPARATE RESIDENCES accounting for a total of 6 bdms, 6 baths & 2 kitchens, this is an exceptional opportunity for multi-generational living! The original farmhouse has been completely renovated, providing a modern & spacious design. The combined kitchen/dining rm area displays beautiful white oak hardwood & a stunning coffered ceiling, with a gourmet kitchen featuring built-in ovens, a gas stovetop, abundant counter space, cupboards, deep pot drawers, & a large island showcasing waterfall countertops & a breakfast bar for additional seating. A walk-in pantry & a convenient coffee bar add further appeal to the open concept dining area. The formal living room is flooded with natural light and country views via several large windows, while a contemporary wood stove provides warmth and comfort on cooler nights. Exterior access to the main floor bedroom and 3pc ensuite, creates a versatile space; whether hosting guests or a home business. The 2nd level offers 3 spacious bdrms, including the primary with a luxurious ensuite, along with a bright seating area/study. A 4pc main bath, 2 additional bdrms & a finished loft complete the upper levels. Step outside to a newly built deck and concrete patio that surrounds a stunning IN-GROUND POOL/HOT TUB COMBO complete with a built-in auto cover & OMNI Logic controls! The secondary residence (by Sutcliffe Homes in ‘20) is just as exemplary presenting a thoughtfully designed layout with bright, open concept living spaces displaying attractive stone and brick work, exposed beams, engineered hardwood & numerous windows fringing the vaulted ceilings. The rustic-style kitchen boasts sleek countertops, solid wood cabinetry & a rare Elmira stove. 2 bdrms, 2 baths & laundry complete the interior of this home. Outside, you can fully embrace the panoramic views of the rolling landscape from the wrap-around, covered porch. With 2 outbuildings, an office/shop & a vast 8.48 acres, you will have plenty of space for work & play! (id:48850)
403115 Grey Road 4
West Grey, Ontario
Riverfront, acres and all located on the edge of town! This craftsman custom all brick two storey five bedroom three full bath home is situated on 2.2 Acres with 198 feet of the most beautiful part of Saugeen river to call your very own. Set up as a three generation home complete with private entrances and yet family coziness on every level. This home features spacious rooms including multi kitchens, family rooms all on separate levels and a walkout basement. Curl up with a great book by wood burning fireplace or get the fire pit roaring and take a stroll down the path to your own private sanctuary in the woods with the river as your back drop. Across the river is a provincial campground so no problem with the neighbours here. This is a must see to appreciate kind of family loved estate. Negotiate a great price and take advantage of the upcoming rate change to make it that much better of a deal! (id:48850)
24 Beechlawn Boulevard
Guelph, Ontario
Nestled in The Village by the Arboretum, 24 Beechlawn Boulevard is a perfectly located home with close proximity to all village amenities. The front yard features vibrant flora that complements the classic brick facade of the house. Inside, the main floor is completely carpet-free with an open and spacious layout and large windows that stream an abundance of natural light, creating an airy ambiance. The kitchen stands as a focal point with granite countertops and ample cabinetry flowing into an inviting living area with oversized windows. The primary suite has an ensuite bathroom and a walk-in closet, and the additional bedrooms offer privacy and comfort. The location within The Village by the Arboretum community is remarkable, featuring an array of amenities such as walking trails, community centers, and social events. The meticulously maintained streets and common areas define the pride and camaraderie of this neighborhood. Book your private showing today. (id:48850)
48 Water Street E
Centre Wellington, Ontario
It's the old adage of real estate...Location, Location, Location! This charming bungalow exudes that being just steps to the heart of the beautiful village of Elora. A couple minute walk and you will be at the shops, cafes and restaurants that downtown Elora has to offer, including the world-famous Elora Mill and Spa. Even with being so close to the action the home sits on an oversized lot and provides amazing privacy and quiet. The current Sellers have maintained this home impeccably for more than 45 years. Approach the front door of the home and find a perfect front porch to enjoy that morning coffee and watch the world go by. Inside the home you will find a nice open layout kitchen, dining and living areas. The main floor also boasts three nice sized bedrooms as well as a full four-piece bathroom. The lower level provides more great living space with a large rec room with gas fireplace as well as another handy full bathroom. Head out to the rear yard and be wowed. Large tiered decking with plenty of space for seating, outdoor dining as well as entertaining your friends and family. The yard is very spacious and even has a little path down to the mighty Grand River. Bring your fishing pole! This home is a must see in person to get the full extent of how special this property and again…the location, truly are. Book your private viewing today. (id:48850)
693 Arkell Road
Puslinch, Ontario
Stunning 3-bdrm custom build W/high-end finishes & impressive features! Situated on beautiful 2-acre property that is less than 5-min drive to all amenities Guelph offers. Stick W/proposed plan or customize design with the Builder to create your dream home accommodating your needs & desires! Built by Bellamy Custom Homes known for attention to detail, high-quality construction & outstanding customer service. As you approach the 3-car garage, stone exterior, rustic timber beams & front porch greets you. Impressive great room W/vaulted ceilings, floor-to-ceiling gas fireplace & expansive windows. Open to gorgeous eat-in kitchen W/quartz counters, custom cabinetry & high-end S/S appliances. Sprawling 12 X 4 ft island is ideal for casual dining & entertaining! Dining area offers plenty of space for large table & wet bar with B/I bar fridge & sink. There is a pantry & garden door leading to covered porch W/vaulted ceilings, timber beams & glass railing providing unobstructed views of backyard. The wood-burning fireplace creates a warm & inviting atmosphere. Spectacular primary suite W/large windows overlooking the backyard & his/her W/I closets. Spa-like ensuite W/free-standing soaker tub W/scenic views, expansive vanity W/dbl sinks & W/I glass shower. 2 other main-floor bdrms with W/I closets & huge windows. Main bath offers oversized vanity W/dbl sinks & dbl glass shower. There is an office W/sep entrance from garage & the covered porch. Perfect set-up for someone who owns their own business & wants separation & privacy for clients. Completing this level is 2pc bath, laundry & mud room. Plenty of space in unfinished bsmt to add multiple bdrms & bathrooms while still having a large rec room. Enjoy best of both worlds–peace & quiet of the country & convenience of city living. With all amenities Guelph has to offer just a short drive away, you’ll never sacrifice convenience for privacy. 10-min to 401 allowing you to commute to Milton in 20-min & Mississauga in 30-min (id:48850)
693 Arkell Road
Puslinch, Ontario
Stunning 4-bedroom custom home with high-end finishes & impressive features situated on private 2-acre property, located less than 5-min drive to all the amenities Guelph has to offer! Stick with the proposed plan or customize the design with the Builder to create your dream home accommodating all of your needs & desires! Built by Bellamy Custom Homes known for its attention to detail, high-quality construction & outstanding customer service. The 3-car garage, stone & brick exterior, timber beams & charming front porch greets you in. Great room with vaulted ceilings & floor-to-ceiling gas fireplace. Wine connoisseurs will appreciate elegant B/I glass wine cellar. Glass doors open to 20' X 18' ft covered porch with vaulted ceilings, timber beams & glass railing providing unobstructed views of backyard. The kitchen offers quartz counters, custom cabinetry & high-end S/S appliances. There are 2 islands one with an extra sink for add'l prep space & a 10 X 8 ft island for casual dining & entertaining! Breakfast nook with large window & garden door to secondary 12 X 12 ft covered porch providing easy access for BBQing. Dining area offers massive window allowing plenty of natural light to shine into the room. French doors lead to primary suite with vaulted ceilings & fireplace nestled between 2 windows overlooking the yard. Spa-like ensuite offers free-standing soaker tub, his & hers vanity with quartz counters, massive W/I glass shower & private room for toilet. There are 2 enormous W/I closets & one has a dressing island. There are 3 other bedroom with his & hers double closets, huge window & one bedroom has a stunning ensuite with double glass shower & large vanity. Completing this level is 2pc bath, mud room/laundry with ample storage & front office with multiple windows & gas fireplace. Only 10-mins to 401 allowing an easy commute to Milton in 20-mins & Mississauga in 30-mins! Adjacent To Starkey Hill Conservation Area & West of 711 Arkell Rd. (id:48850)
424135 Concession Road 6
West Grey, Ontario
Complete country package in a private setting on 50 acres – 4 bedroom panabode log bungalow, double garage with additional studio space, storage building and 1/2 acre pond. Spacious foyer with lots of natural light leads to the renovated kitchen, open dining and living area with vaulted ceilings. The focal point of the living space is the wood burning stove and brick surround. Three bedrooms with good storage and full bath on this level. The walkout lower level features a 3 piece bath and additional bedroom that could be used as a family room, there is propane free-standing fireplace and spectacular views of the pond. Incredible outdoor living space with decks, concrete walkways and concrete parking pad at the 24’x40’ garage, which includes a finished space of 15’10x23’ suitable for guests or studio. Storage shed 12’6x20’6 with roll up door, garden shed 12’x14’ with concrete floor and covered porch, chicken coop with fenced enclosure, vegetable garden, trails, open land and bush. Located on a quiet sideroad just off a paved County Road only 10 minutes to Markdale or Durham. Ruralnet internet, septic in front of house with risers, well at driveway (id:48850)
1204 Bruce Rd 12
South Bruce, Ontario
Charming renovated 1 1/2 storey home on a spacious 65' X 165' fenced yard. Plenty of outdoor space for entertaining or relaxing with the cozy patio and a fire pit area perfect for summer nights with family and friends. Inside you will find a large mudroom that leads you to the eat in kitchen, adjacent to the kitchen is the laundry room, and the entertaining sized living room, 4pc bath has a cheater to the main floor bedroom. Upper level has been recently renovated and is a true retreat. Boasting a primary bedroom with walk in closet, cozy sitting room with a gas fireplace, perfect for relaxing as well a private 3pc bath for added convenience. Efficient gas heating (2016), good windows, roof shingles replaced in 2015/2016. Attached garage is presently used as a man cave with a separate heating system. What a great place to call home! (id:48850)
30 Victoria Street W
Southgate, Ontario
Custom built bungalow with attached garage on oversized lot in Dundalk. Running along an unopened road allowance and trail, this lot is 277’ deep. Built in 2013 with great finishes, this home boasts 1700 square feet of living space on the main level including open living areas with vaulted ceilings, kitchen island with breakfast bar, pantry and built in appliances. Living room features a gas fireplace and the dining area with walkout to covered back deck. Master includes a walk-in closet and ensuite with soaker tub. A second bedroom and full bath complete the main floor. Lower level is accessed from both the main floor and the garage with a Family room, 2 additional bedrooms and a 2 piece bath (with plumbing for a shower). Natural gas furnace, gas hot water, central air, paved driveway, storage shed and so much more. (id:48850)
614 25th Avenue
Hanover, Ontario
The one you've been waiting for! Semi-detached bungalow with walkout basement. Main level living with open concept kitchen/living space, dining room, 2 beds and 2 baths and main floor laundry. Walkout from your living space to the covered upper deck offering views of the trees. Bright lower level is finished with 2 more bedrooms, full bath, and large family room with gas fireplace and walkout to your beautiful back yard. Home is located in a great new subdivision of Hanover close to many amenities. Call today! (id:48850)
616 25th Avenue
Hanover, Ontario
The one you've been waiting for! Semi-detached bungalow with walkout basement. Main level living with open concept kitchen/living space, dining room, 2 beds and 2 baths and main floor laundry. Walkout from your living space to the covered upper deck offering views of the trees. Bright lower level is finished with 2 more bedrooms, full bath, and large family room with gas fireplace and walkout to your beautiful back yard. Home is located in a great new subdivision of Hanover close to many amenities. (id:48850)
113 Lake Rosalind Road 1
Brockton, Ontario
There is no greater view!! Whether you take it in from the large front porch, the front rooms of the house, or on your very own dock lakeside, you just won't be disappointed. This hard-to-find Lake Rosalind property offers clear water right across the road, deep enough for your boat, and ideal for swimming with 4 new matts around the dock area to keep the sea weeds away. This home is no cottage, built in 2003, this Quality Home offers 3920 square feet of living space, plenty of room for many friends and family to enjoy. With 1350 square feet on the main level, you'll find the primary bedroom with ensuite, open concept kitchen/living area with nook for dining, as well as a large island. Formal living room at the front of the home and laundry and two piece bath just off the double car garage. Garage is insulated and heated with gas furnace. The second level offers two very spacious bedrooms, and another as well as a renovated 4 pc bath. Lower level was completed in 2019 and offers more room than you'll know what to do with - Billiards? Bar? Toy Room? Endless opportunities! Upgrades include roof shingles, hardwood floors, kitchen and bath, fenced & landscaped back yard, furnace, AC, water softener and more. Second garage is perfect for workshop or storage, also insulated and heated. Don't miss your chance to be Lake Rosalind's newest resident! Waterfront road between. (id:48850)
268 Fox Ridge Road
Grey Highlands, Ontario
Renovated century brick home on a private 58 acre parcel in a beautiful setting on a quiet road. Updated kitchen with extensive cabinetry, quartz countertops, dining bar and dining area. Formal living room with original hardwood floors, family room addition in 2005 with vaulted ceilings, updated main floor bathroom and office. Second level features 4 bedrooms with 2 staircases serving the second level. There is much to explore on the property including the aerated and stocked trout pond, the trails through the hardwood bush and the open fields. 40x80 shed is 5 years old with concrete floor, 2 roll up doors and 200 amp service. There is also a 32x48 steel-lined shop that is well insulated, has 600 volt power and oil furnace. Centrally located to enjoy all the area has to offer with Collingwood 30 minutes away, 18 minutes to Thornbury and 18 minutes to Beaver Valley Ski Club (private). A fabulous country home with modern amenities. House: Steel roof 2005, drilled well, propane furnace and a/c (2017), wired for generator at the pole. (id:48850)
6 Murdoch Street
Arran-Elderslie, Ontario
3+ Bedroom, 1 and a half Bathroom home in the Beautiful Village of Paisley. Main floor consists of an eat in Kitchen, Rec Room with a Natural Gas Fireplace, Living Room, Bedroom/Office, a side porch with the Laundry area and a 2 piece washroom. The upper floor consists of 2 bedrooms, a 4 piece washroom, and 2 rooms to be finished by the buyer as they please. The home sits on a large 165' x 66' lot with a shed for storage. Siding, Soffit and Fascia replaced in 2024. Come and enjoy all of Paisley's amenities from Canoeing the 2 rivers, hiking and snowmobiling on the many trails to the historic buildings throughout the Village. The home is priced to sell so book your showing today. (id:48850)
133889 Allan Park Road
West Grey, Ontario
Experience the perfect blend of nature and comfort with this exceptional 49 acre riverfront property. Nestled along the scenic riverbank of the Saugeen River, this is a true sanctuary for nature lovers and outdoor enthusiasts. Offering over 2km of walking trails and 2000 feet of river frontage, 3 ponds and a small horse paddock. The large 3 bedroom, 3 bathroom home boasts approximately 2650 sq ft of living space. The charming country kitchen is designed for both functionality and warmth, and is complimented with 2 skylights, formal living room with propane fireplace and a wood and beam vaulted ceiling , formal dining room with wood burning fireplace, wait...there's more, the large enclosed sunroom offers a breath taking view of the river, providing the perfect spot to unwind and connect with the outdoors or enjoy your morning coffee. Lush perennial gardens grace the landscape around the home. These gardens are a true labour of love, filled with vibrant flowers, shrubs and greenery that blooms year after year. Looking for a place to keep a horse? There is a 10' X 20' barn, coral area plus an extra outbuilding and 2 coveralls for hay/straw storage. Don't miss this chance to own a slice of paradise and embrace a lifestyle where everyday feels like a vacation. **** EXTRAS **** Additional Rooms - Laundry room 15'2 X 7'7, mud room 15'2 X 18'11, porch 6X10, Workshop 8'8 X 17'8 (id:48850)
403 Northport Drive
Saugeen Shores, Ontario
This stunning 5-bedroom, 3-bath home, completed in 2023, is located in the sought-after community of Saugeen Shores. With a beautifully designed layout and numerous upgrades, this property is a perfect blend of modern design and functionality. The main floor boasts light hardwood and ceramic flooring throughout, a gourmet kitchen with quartz countertops, a spacious island, and a cozy natural gas fireplace. Coffered ceilings and beautiful lighting enhance the home's ambiance. The solid wood staircase leads to a finished basement, offering additional living space. The primary bedroom is a true retreat, featuring a luxurious 5-piece ensuite with double sinks, a quartz countertop, and a large walk-in closet. Step outside from the dining area onto a partially covered 12x24 deck, ideal for relaxing or hosting summer gatherings. The fully fenced backyard is complete with a heated in-ground pool, and a large pool shed, perfect for storing all of your beach toys. Located only 5 minutes from Port Elgin's Main Beach, 20-minutes to Bruce Power, & 10 min. to our vibrant downtown shops & restaurants as well. This move-in ready home is perfect for those seeking comfort, convenience, and style. Just move in and enjoy! Book your showing today! (id:48850)
44 Collingwood Street
Grey Highlands, Ontario
1 ½ storey home in Flesherton on 66’x140’ lot with a 12’x20’ shop. Main level is a good layout with a spacious living room, dining room, kitchen and updated 4 piece bath. Second level has 2 good sized bedrooms and an additional room suitable for a dressing room, nursery or office. The full basement has both interior and exterior access to a workshop, laundry area and lots of great storage. A private covered deck overlooks the back yard. There is also a garden shed, dog enclosure and lots of parking. Economical living in a great location! Natural gas furnace, Eastlink internet, municipal sewers. Property is zoned C1 with opportunity for Commercial use - the existing use is residential. (id:48850)
8 - 775 Campbell Avenue
Kincardine, Ontario
Welcome to Windermere Estates! Enjoy bungalow-style, condo living that provides all the elements for comfortable and easy care living. The inviting exterior with it's stone facade leads into the practical, open concept floor space offering 9' ceilings and laminate flooring throughout; kitchen with white cabinetry, plenty of counter and cupboard space plus a ""secret"" walk-in pantry; large great room/dinette area complete with gas fireplace and shiplap wall; French doors leading out onto patio; privatized with fence and trees; 2 bedrooms including primary bedroom with 4 pc ensuite and laundry facilities; 3 pc guest bathroom and mudroom with entrance into single car garage. This efficiently designed, low maintenance unit is also graced with in-floor heat, ductless heat pump a/c unit, quality appliances including gas range and dryer. Natural gas line installed to BBQ. Concrete driveway and irrigated lawns. Located close to downtown and next to nature. Enjoy the summers in Kincardine and winters in warmer parts. (id:48850)
397802 10th Concession
Meaford, Ontario
Beautiful professionally renovated 4 bedroom 2 bath bungalow on 2 acres very close to Owen Sound and the hospital. This large 2 acre lot has lots of trees in the back and a beautiful new lawn in the front. Inside the home features a large open concept living, dining kitchen area with bright windows, propane fireplace and patio doors to a large deck overlooking the back yard. Vinyl plank floor compliments the wonderful lighting. The master bedroom has access to the 4 piece bathroom. A second large bedroom completes the main floor. Go down the open staircase to the fully finished lower level. 2 bedrooms, a 3 piece bath, 2 utility rooms, a large family room with another propane fireplace and lastly a sitting area to relax in. (id:48850)
3 - 1050 Waterloo Street
Saugeen Shores, Ontario
Welcome to Troon Estates, where this five-year-old all brick townhouse condominium offers the perfect blend of comfort and convenience. Ideal for downsizing or simplifying your life, this charming home boasts 9’ ceilings throughout, two large bedrooms, two full bathrooms, and a versatile laundry room with built-in cabinets that could serve as a small office. Step into the bright and open-concept living/dining area, featuring a stylish kitchen with light cabinetry, white quartz countertops, a gas stove, and stainless steel appliances. The primary bedroom includes a private four-piece ensuite, while the second bedroom is adjacent to the 4 piece main bathroom which adds to the home’s functional layout. For extra living space, the south facing patio is partially covered and makes a great spot for summer enjoyment and ideal for BBQing or relaxing. With in-floor heating and a gas fireplace, this home ensures year-round comfort. The attached oversize garage has a laundry tub & offers plenty of storage, and the backyard is just a few steps from the walking trail and gives the feel of a spacious yard without the maintenance. Perfect for retirees, or those just looking to downsize, this low-maintenance home is an excellent opportunity to enjoy a relaxed lifestyle. Don’t miss out - schedule your private showing today! (id:48850)
406 Jane Street
Brockton, Ontario
Present owner has lived in and loved this home for over 50 years. The main level has a large mudroom which leads to the family room that is complimented with a natural gas fireplace. Kitchen has ample cabinets and a spacious dining area. The Living room presently has the sellers secondary washer and dryer, this can easily be removed to all this room to be solely another sitting room. Primary bedroom and a 4 piece bath can also be found on the main level. An additional 2 piece bath and 2 bedroom are on the upper level. Basement is considered partial as it does not go under the family room, its a great spot to use for extra storage. Two tool sheds are included. Windows are vinyl, roof shingles replaced in 2014, forced air gas furnace replaced in 2014, lots of parking for your company as well as large yard for the summer games. Call for your personal viewing. (id:48850)
135 Louise Creek Crescent
West Grey, Ontario
New stone bungalow in Forest Creek Estates. Incredible style and comfort throughout with all the features expected in a home of this calibre. Grand foyer opens in to living room with gas fireplace, kitchen and dining areas. Butler’s pantry provides additional work space, cabinetry, storage, sink and more. Walkout to covered back deck with waterproof vinyl drip-proof decking. Three main floor bedrooms including master suite with 5 piece ensuite, custom shower and walk-in closet. Double attached garage is Trusscore-lined and enters in to boot room; laundry and 2piece bath just inside the door. Lower level is completely finished with walkout from family room to covered patio. Two additional bedrooms, full bath, office, cold storage, plywood-lined mechanical room with on-demand hot water, propane furnace, in-floor basement heat and water softener. Direct access from basement to garage. Fibre optic internet, New Home Warranty (Tarion). HST is included in purchase price. Great community atmosphere with access to Boyd Lake and walking trails. (id:48850)
1224 Concession 10
Kincardine, Ontario
Have you been looking for a place to store your boat, RV, classic cars or snowmobiles inside this winter? maybe close to Bruce Power or Port Elgin, then look no further this rural property has it all!\r\n\r\nJust wait until you see the newer 6,400 sq ft serviced agricultural building that will meet all your indoor storage needs and more! \r\n\r\nIf that is not enough there is also a two stall barn with hay and tack storage for your four legged friends. To complete this wonderful rural hobby farm experience there is a 3 bedroom plus farmhouse just waiting for your ideas and inspiration. All of this sits on just over 2 acres - 10 km south of Port Elgin and close to Hwy 21 for easy commuting purposes.\r\n\r\nWhat an amazing opportunity to not only experience all the benefits of rural living in Bruce County but also all the recreational benefits of being close to Lake Huron and the surrounding waterfront communities. (id:48850)
185 Albert Street
Arran-Elderslie, Ontario
Located on a quiet street in the picturesque village of Paisley this three bedroom, two and a half bath bungalow has lots to offer. Suitable for a growing family or someone looking for main floor living. The main floor has a master bedroom complete with ensuite, two additional bedrooms, kitchen, dining living room, second full bath and laundry room. Enjoy your morning coffee or evening BBQ on the raised deck off the kitchen. The lower level features a walk out onto a patio, a large family / rec room, a two piece bath plus lots of storage space. The beautiful backyard with mature trees slopes to the back of the property and offers privacy from rear neighbours. Fiber Optics have been installed to the house and the home is heated by natural gas. It comes complete with a full set of appliances. Whether you are looking to get into the housing market, more space for your family or a retirement home this could be the property for you. (id:48850)
175 Napolean Street
Grey Highlands, Ontario
Bungalow and Shop on private half acre lot in Eugenia. Comfortable living spaces with mudroom entrance, open kitchen, dining and living areas which includes a wood stove for supplementary heat. There is a dedicated laundry room with lots of storage, a 3 piece bath and 2 bedrooms that could be converted to 3 bedrooms. Lots of ways to enjoy the outdoors with a covered porch, back deck with gazebo, firepit and tree house. The heated and insulated Shop is 24x28 with 2 roll up doors on the front and 1 on the back. New steel roof on the house, hot water tank 2019. Drilled well in front, septic out back. Walk to Lake Eugenia and enjoy all the 4 season activities the area has to offer. 15 minutes to Markdale, 30 minutes to Blue Mountain. (id:48850)
360537 160 Road
Grey Highlands, Ontario
4.6 acres on a paved road just outside of Flesherton. The 1250 square foot raised bungalow has a steel roof, air to air heat pump, central air, a new deck (2023) and FREE* internet. Beautiful lot with treed and open areas, storage shed and raised gardens. Inside you will find the kitchen and dining area with lots of cabinetry and a walk-out to the back deck. The living room features a double-burner woodstove for maximum efficiency and minimum mess. Main floor bedroom with walk-in closet (7’6”x13’3) including the laundry. Lower level family room with lots of natural light and a fireplace, as well as 2 more bedrooms and a powder room. Good storage room with additional laundry hook-ups and a workshop space. Great location only 40 minutes to Collingwood, 30 minutes to Shelburne and 10 minutes to Markdale. (id:48850)
119 Glass Street
St. Marys, Ontario
Build your dream home with Teahen Homes! With only 2 lots left you can customize your desired floor plan to fit either lot or we are proposing a 1550 sq ft bungalow exhibiting a brick and stone exterior, with a covered front porch. This floor plan displays a well laid out main floor featuring a spacious kitchen, with island, main floor laundry, and spacious living room dining room, ensuring both functionality and comfort. The primary bedroom boasts his and hers closets, providing ample storage, and a beautiful 4 piece ensuite bathroom. Picture yourself enjoying peaceful evenings on the rear covered deck, which seamlessly blends the indoor and outdoor living spaces. As an added bonus, the basement will be partially finished with a rec room, additional bedroom, and a well-appointed 3 piece bathroom. Elevate your lifestyle with this exceptional custom Teahen Home. TO BE BUILT. (id:48850)
3 Blfs Vw Boulevard
Ashfield-Colborne-Wawanosh, Ontario
Discover Lifestyle and Community at Huron Haven Village\r\n\r\nAs you enter through the welcoming entryway, you'll feel the comfort and convenience that this home offers. With two spacious bedrooms and two well-appointed bathrooms, this home blends practicality with style. This home is set on a full concrete pad which provides peace of mind for a solid foundation and pest resistance, as well as additional storage!\r\n\r\nLocated on a quiet street, this property offers the privacy and calm you desire. Imagine starting your mornings with a peaceful walk or unwinding on your private back deck after a fulfilling day. Huron Haven Village isn’t just about the home; it's about the lifestyle. Enjoy the community's recreational centre and pool, perfect for relaxation and socializing. The nearby town of Goderich is renowned for its welcoming atmosphere and vibrant community life, making it an ideal spot for retirees. With numerous activities, volunteer opportunities, and all the amenities you need, Goderich offers a rich, fulfilling lifestyle.\r\n\r\nDon’t miss this opportunity to embrace coastal living in a supportive community. Schedule a viewing today and start your next chapter in this delightful modular home. (id:48850)
139 Mill Race Crescent
Woolwich, Ontario
New construction, move in ready! Bromberg Homes presents this 2000 sq ft 3 bedroom, 2 1/2 bath brand new semi detached in lovely St Jacobs. This home's bright open concept main floor features a 9 ft ceiling, Barzotti cabinets, quartz countertops, gas fireplace, luxury vinyl plank flooring and upgraded lighting with numerous potlights. Upstairs you will enjoy a primary bedroom with a walk-in closet plus private ensuite, 2 additional bedrooms, main bath, laundry and a sitting/office area. The upper floor also has ample closet space and with luxury vinyl plank flooring. Book your viewing today. (id:48850)
476 Hamilton Street
Huron-Kinloss, Ontario
Located on a private side street having frontage on the former Mill Pond/Dickies Creek in the quaint Village of Lucknow. Situated close to a park and a few minutes from Lakes Huron's shores, this century home has had extensive renovations throughout in the last two years. In addition to being completely drywalled, new flooring, lights, fixtures and windows have been installed. New custom kitchen, counter tops and appliances adorn the bright main level. Main level has a three piece bath, laundry area in kitchen and an eclosed \r\n sun porch. There are three spacious bedrooms on the second level as well as a new three piece bathroom. Turning to the outside, the over half acre lot offers room to roam and the 12'x16' deck is a great place to enjoy the tranquil setting. Gas meter has been installed. NEW GAS FURNACE INSTALLED NOVEMBER 2024. Call your Realtor for your private viewing. (id:48850)
5132 10 Line
Perth South, Ontario
Welcome to your dream home in the country—a sprawling ranch bungalow nestled on 1.89 acres of serene, natural beauty on a paved road. This lovingly maintained property offers the perfect blend of comfort and style, surrounded by a small forest with trails perfect for peaceful walks or outdoor adventures. Inside, you'll find 4+ spacious bedrooms, two beautifully appointed bathrooms, and an oversized family room ideal for gatherings. There's also a cozy living room where you can warm up by the woodstove, a formal dining room for special occasions, and a bright kitchen with a sit-up peninsula, a built-in bar, and an eating/games area with patio doors that open to the stunning backyard. The laundry is conveniently tucked in the organized pantry. Main floor living at its best! Step outside to enjoy the meticulously landscaped yard, complete with an above-ground pool for summer fun and a fire pit for cozy evenings under the stars, and fruit trees for your enjoyment. This home is more than just a place to live; it's a lifestyle, offering the perfect mix of tranquility, privacy and convenience. Whether you're looking for a family home or a peaceful retreat, this property is ready to welcome you. Schedule your viewing today and start making memories in this beautiful, hard-to-find-, one-of-a-kind home. Located close to St. Marys, 20 minutes to Stratford and 45 to London. It’s all here - you deserve this! (id:48850)
75551 Bluewater Highway
Bluewater, Ontario
This fantastic 5.9-acre property on the shores of Lake Huron offers a rare opportunity to enjoy a peaceful\r\ncountry setting while being just a short walk from the charming village of Bayfield. With plenty of open space,\r\nthis property is ideal for those seeking a wonderful family home, hobby farm, or a host of other possibilities.\r\nZoned for future development, the potential here is limitless. The country home features 4 bedrooms and 3.5\r\nbathrooms, providing ample space for everyone. The main floor boasts a large country kitchen and dining area\r\nwith picturesque views of the surrounding farmland and mature trees. Adjacent to the kitchen, you’ll find a\r\ncozy living room and den, both with beautiful hardwood floors. The main floor also includes a bedroom with\r\nlarge windows, offering plenty of natural light, and is complemented by a 3-piece and a 4-piece bathroom.\r\nUpstairs, there are three more bedrooms, a small sitting area, and a 3-piece ensuite, providing plenty of room\r\nfor family members. The finished basement adds even more living space with a large rec room, perfect for a\r\ngames room or entertainment area. There’s also a 2-piece bathroom, a utility room, a storage room, and\r\nconvenient walk-up access to the attached 2-car garage. Outside, the property exudes country charm with a\r\nlarge barn and two additional sheds, offering plenty of storage for equipment, hobbies, or business needs. A\r\nportion of the of the farmland is currently rented out for crops, adding to the investment potential. Whether\r\nyou’re looking to raise a family, start a hobby farm, or run a business, this property offers the space, zoning,\r\nand location to make your vision a reality. With its ideal location near the beautiful shores of Lake Huron, this\r\nproperty is full of charm and character. Don’t miss your chance—schedule a showing today! (id:48850)
308 - 245 Downie Street
Stratford, Ontario
Located on the 3rd floor of the highly sought-after Bradshaw Building, this charming 1-bedroom condo is perfect for students or as a potential Airbnb investment. Featuring unique architectural details like exposed wood beams and a brick accent wall, this unit blends modern living with rustic character.\r\n\r\nSituated just minutes from downtown, you'll love the convenience of urban living. The well-kept building also boasts a coffee shop on-site, adding extra ease to your daily routine. Move in right away and take advantage of this prime location!\r\n\r\nWhether you're looking for a cozy home or an investment property, this condo checks all the boxes!\r\nCall your Realtor® today to book your showing! (id:48850)
549 Albert Street
South Huron, Ontario
Located in the highly desirable South Pointe Estates in Exeter, ON. \r\nPrepare yourself to fall in love with this stunning free-hold townhouse. Beautifully finished 1774 square foot townhome is ready to be yours. Energy Star rated 3 bedroom, 2.5 Bath, 2-storey townhome comes complete with a fully sodded lot and asphalt drive-way. Step into this spacious foyer where you are greeted with the stairs that lead you to the second storey. Continue on the main floor, past the powder room into the open concept great room with ample space to curl up and binge watch the latest trending Netflix Series. This stunning kitchen is ready to entertain and make some memories with some of your favourite people around the island. Pick your custom kitchen cabinets / quartz countertops. Grab your coffee and enjoy the serenity of the morning on the rear deck or become the next grill master with the ease of the quick connect BBQ gas line. Additional gas lines for dryer / range optional. The Master bedroom doesn’t lack space and is complete with walk in closet and generously sized ensuite. Ensuite has his/her sinks for those times when you’re in a hurry to get out the door for date night. This unit is finished and ready for immediate occupancy, or ask about units ready for interior selections to make it your own! Finished basement options to include 1 Bedroom OR Rec-room and 1 bathroom(extra). Garage fully insulated/drywalled and primed w/ Garage Door opener; Call today for more information! (id:48850)
30 North St
Huron East, Ontario
Welcome to 30 North Street, home to one of the most family-friendly backyards in town. Located in the quaint village of Egmondville, this immaculate property offers something for everyone. Whether you're an empty nester looking for the perfect yard to entertain grandchildren or a family in need of main-floor living with a full basement and room to grow, this home caters to all buyers. Featuring 2+1 bedrooms, 2 1/2 baths, and main-floor laundry, the home boasts a solid Amish-built kitchen with beautiful maple cupboards. Numerous updates throughout make this home truly move-in ready. Lovingly maintained, it has seen a variety of upgrades over the years, including new decking, roof, bathrooms, flooring, accent walls, and a refinished lower level—ideal for extra guests or extended family. Now, let’s talk about the highlight of this property—its stunning backyard. Completely private, the outdoor space includes an oversized covered deck and a gorgeous in-ground saltwater heated pool, providing endless summer entertainment. Additional features include a pool shed and a 16x20 workshop/shed for storage or hobbies. The immaculate landscaping, complete with mature trees, a pond, and perennial gardens, adds to the serene atmosphere. This is your ultimate ""staycation"" spot—where you can relax and enjoy holidays right in your own backyard! (id:48850)
58 - 375 Mitchell Road South
North Perth, Ontario
Looking for 55+? Look no further than this Maple Model at Listowel's sought after Sugar Bush Village, These units are completely accessible, with level entries, open showers, wide hallways and doorways, In addition this model features 2 bedrooms- the large master has a full ensuite bath and walk-in closet, large open concept living area, spacious dining area and well planned kitchen with stainless steel appliances and quartz counters, attached four season sunroom, oversized single garage, concrete patio. covered front porch, concrete driveway. Features 9' ceilings, in-floor gas fired heat and ductless air conditioning, Thousands of Dollars in upgrades! Call your agent today so you don't miss out! (id:48850)
8 Bayfield Terrace
Bluewater, Ontario
8 Bayfield Terrace \r\nLocated in the heart of old Bayfield on the Historic Trail, this 5 bedroom 5 bath home offers more than enough space for friends and family. Built in 2018, enjoy the benefits of new construction with design that reflects the historic style of Bayfield, down to details such as local reclaimed brick.\r\n\r\nThe main floor boasts a spacious principle bedroom and ensuite, with two more large bedrooms and an office/Den upstairs. Main floor laundry is a bonus.\r\nThe basement is set up for additional sleeping accommodations with 2 bathrooms and a kitchenette, ideal for an in-law suite and additional visitors.\r\n\r\nLow-maintenance luxury vinyl plank flooring throughout is perfect for days returning from the beach. An impressive 37x12 deck with 15x12 cathedral ceiling covered porch is designed to enjoy outdoor dining and entertaining. A 20x20 carport with attached 8x14 workspace with a concrete floor finishes off a property lush with mature gardens.\r\n\r\nIdeally located only a short walk to the marina, the beach, the river flats and the shops. This property is a must-see! (id:48850)
28 Wilson St Street
Huron East, Ontario
Expand your investment portfolio with this rare opportunity to own a large multi-residential property in the charming Town of Seaforth, ON. Currently operating as a group home, this property offers more than 5000 sq ft of livable space that is split into six (6) units. Features include multiple kitchens, en suite bathrooms, large living spaces, original oak floors and mouldings, and a beautiful winding staircase. Detached garage / shed and large empty back lot. Fantastic opportunity to shift towards an income generating multi with vacant possession available - set your own rents! Call today for your private showing. (id:48850)
58 Trail Side Drive
St. Marys, Ontario
This lovely bungalow built by Larry Otten Contracting, one of our areas finest builders, is now available for you to make your own selections. So much thought has gone into the design of this home. Extras like the covered back deck and covered front porch, main floor laundry, 3 pc ensuite bathroom and walk in pantry all make life a little more convenient and enjoyable. The lower level is finished with family room, bedroom and four piece bath plus lots of space for storage and workshop area. The open concept great room is wonderful for entertaining or gathering with family. Some of the upgrades include: 9ft main floor ceilings, stone front upgrade, tile shower, solid surface throughout, centre island in kitchen, asphalt driveway, sodded front and back yard, insolated garage door with belt driven opener, vinyl garage walls and ceiling, glass tile shower, water heater and water softener. (id:48850)
75551 Bluewater Highway
Bluewater, Ontario
This fantastic 5.9-acre property on the shores of Lake Huron offers a rare opportunity to enjoy a peaceful country setting while being just a short walk from the charming village of Bayfield. With plenty of open space, this property is ideal for those seeking a wonderful family home, hobby farm, or a host of other possibilities. Zoned for future development, the potential here is limitless. The country home features 4 bedrooms and 3.5 bathrooms, providing ample space for everyone. The main floor boasts a large country kitchen and dining area with picturesque views of the surrounding farmland and mature trees. Adjacent to the kitchen, you’ll find a cozy living room and den, both with beautiful hardwood floors. The main floor also includes a bedroom with large windows, offering plenty of natural light, and is complemented by a 3-piece and a 4-piece bathroom. Upstairs, there are three more bedrooms, a small sitting area, and a 3-piece ensuite, providing plenty of room for family members. The finished basement adds even more living space with a large rec room, perfect for a games room or entertainment area. There’s also a 2-piece bathroom, a utility room, a storage room, and convenient walk-up access to the attached 2-car garage. Outside, the property exudes country charm with a large barn and two additional sheds, offering plenty of storage for equipment, hobbies, or business needs. A portion of the of the farmland is currently rented out for crops, adding to the investment potential. Whether you’re looking to raise a family, start a hobby farm, or run a business, this property offers the space, zoning, and location to make your vision a reality. With its ideal location near the beautiful shores of Lake Huron, this property is full of charm and character. Don’t miss your chance—schedule a showing today! (id:48850)
250 Stella Avenue
Southwest Middlesex, Ontario
Now is your chance to move into an updated home located in Glencoe! This home makes you feel right at home when you walk in. With lots of space, this home boasts a main level 3-piece bathroom and laundry space for one-level living, while also providing you endless potential for the lower level. This house is perfect for a growing family or for someone looking to have all the comforts of home on one level. Move from the kitchen on to the rear deck and look out over the peaceful and quiet neighbourhood where you can let your family play and explore, or sit out with your morning coffee. Don’t miss out on this great opportunity only a 20 minute drive to Strathroy or 30 minutes to London. Come and see for yourself! (id:48850)
2054 Victoria St
Howick, Ontario
This property offers a 2 bedroom apartment on the main level and a 3 bedroom upstairs. On the back you will find a large 24' x 24' storage addition to hold your ""stuff"". Can be purchase with 2056 Victoria St right beside it. (id:48850)
6 Thimbleweed Drive
Bluewater, Ontario
Welcome to 6 Thimbleweed Drive, Bayfield! Opportunity to purchase this newly constructed home to be completed autumn 2023. Absolutely stunning 2 storey home boasting over 3200 sqft of pure luxury. Open concept design w/9' ceilings, spectacular kitchen w/island, large living room w/gas fireplace plus separate dining room. Main-floor primary bedroom w/ensuite & walk-in closet. Second floor features 3 bedrooms, games room, loft area & 4 piece bathroom. In-floor heating plus natural gas furnace. A/C. Double garage. Front covered porch plus rear covered patio. Wood & stone exterior w/concrete driveway. Located in ""Bayfield Meadows"" subdivision 1/2 block from beach. This home is surrounded by modern, beautiful homes designed & built by developer. High-end finishes, quality construction & craftsmanship thru-out. Exquisite from top to bottom. Tarion warranty. Short walk to historic ""Main Street"" & parks. Marina, golfing close by. Come experience the ""Bayfield"" lifestyle! (id:48850)



