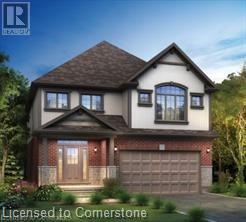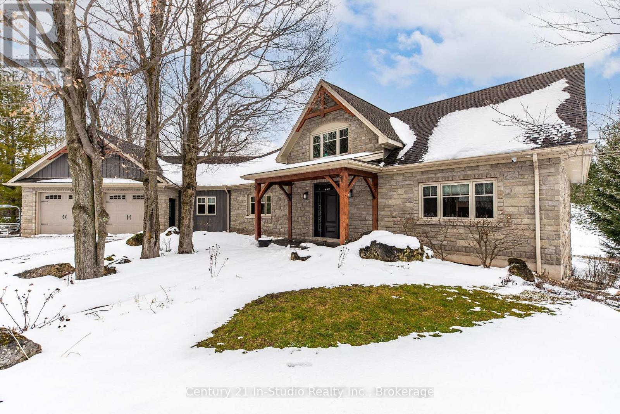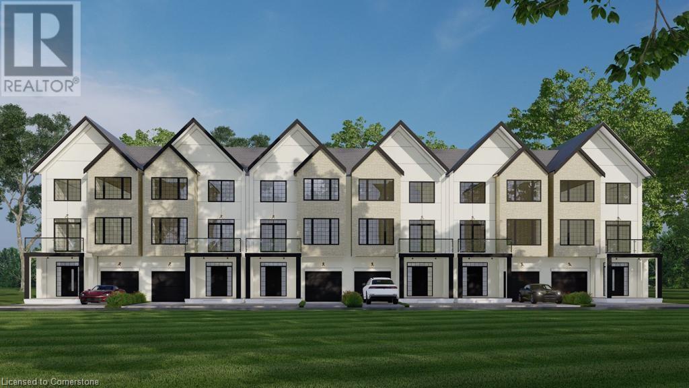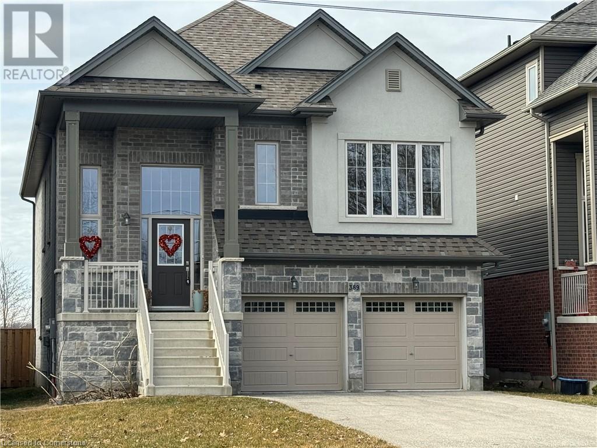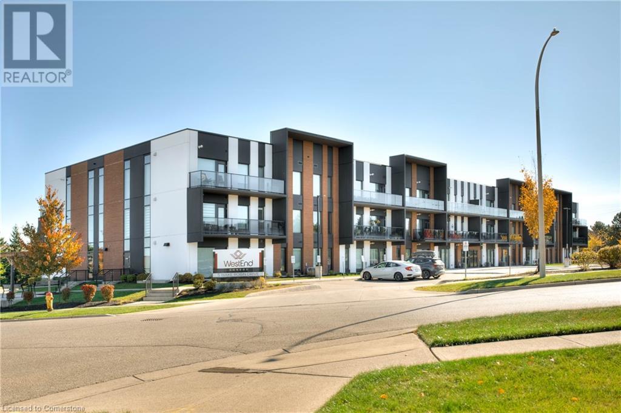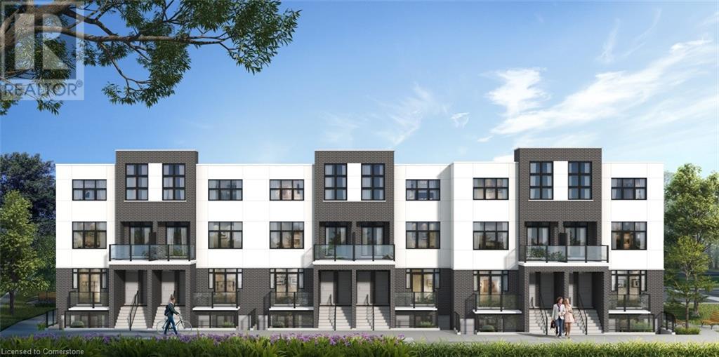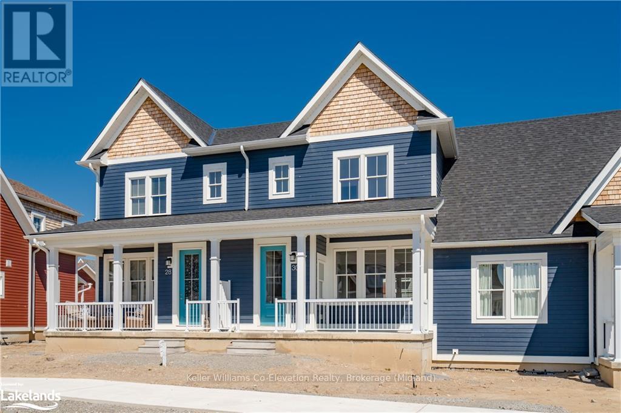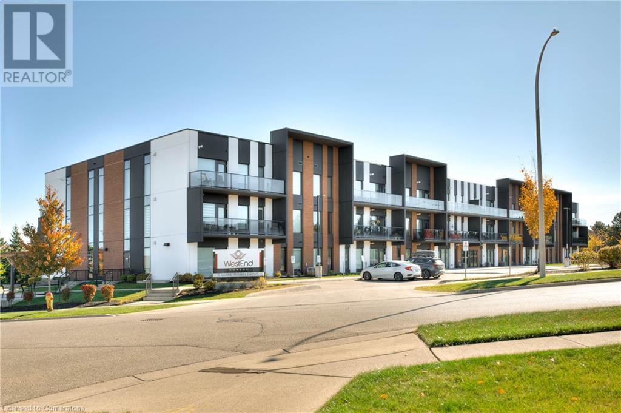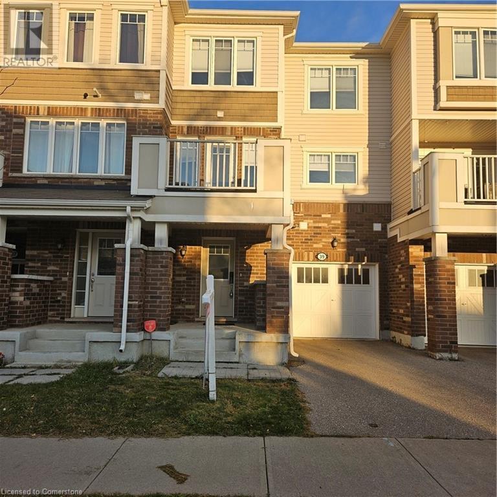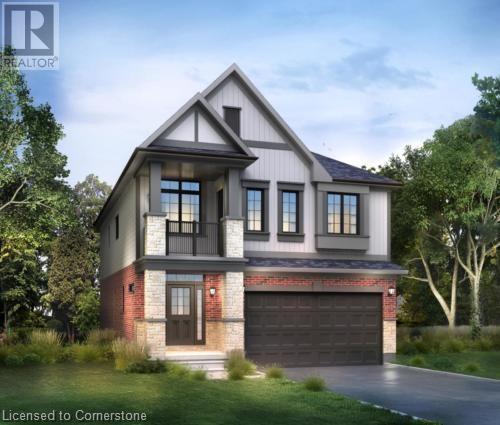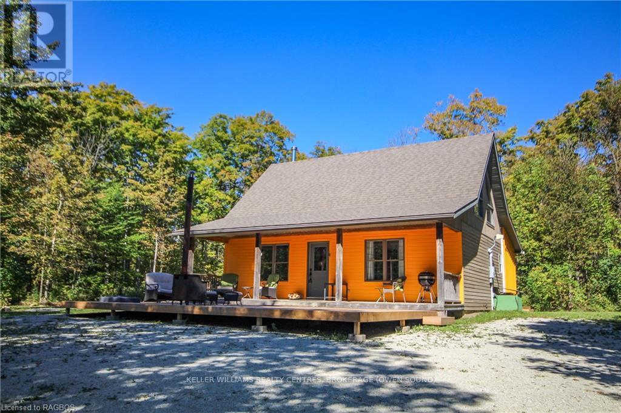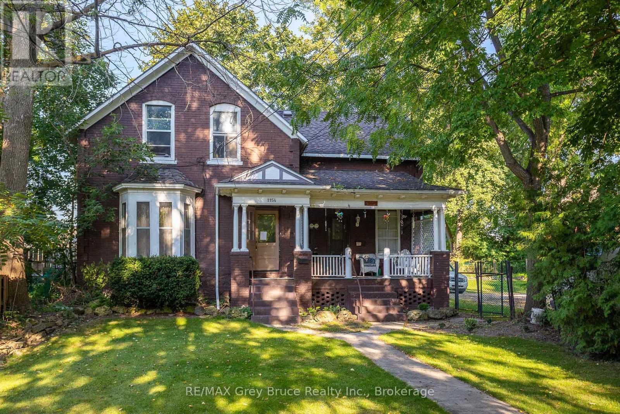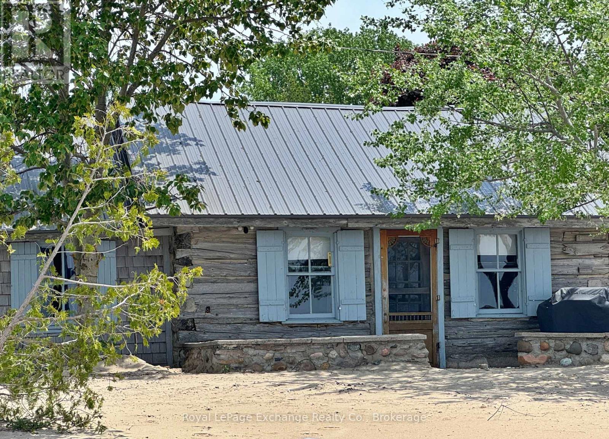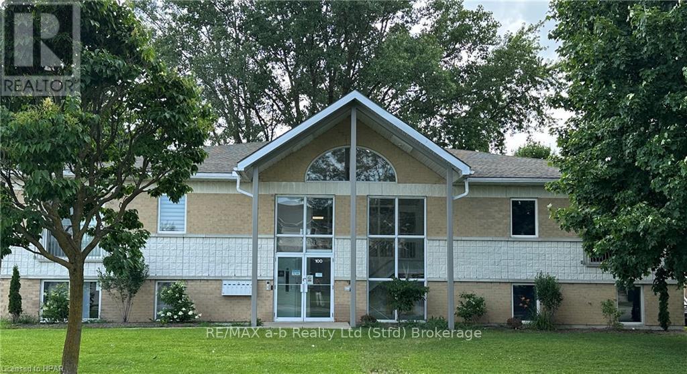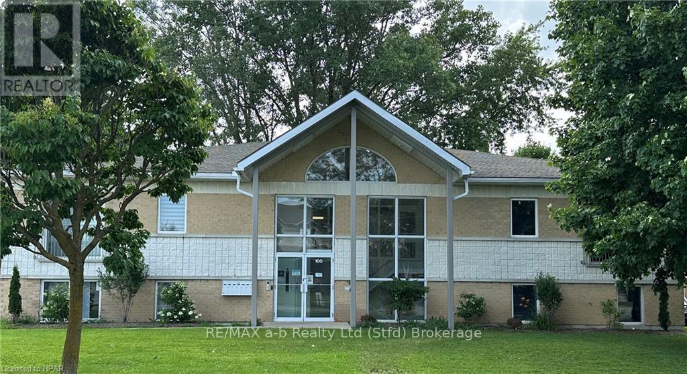545 Balsam Poplar Street
Waterloo, Ontario
To be built by Activa. The Wildwood model starting at 2,747sqft, with double car garage. This 4 bed, 2.5 bath Net Zero Ready home features taller ceilings in the basement, insulation underneath the basement slab, high efficiency dual fuel furnace, sir source heat pump and ERV system and more energy effacement home! plus a carpet free main floor, granite countertops in the kitchen, 36-inch upper cabinets in the kitchen , plus so much more! Activa single detached homes come standard with 9ft ceilings on the main floor, principal bedroom luxury ensuite with glass shower door, larger basement windows (55x30), brick to the main floor, siding to bedroom level, triple pane windows and much more. For more information, come visit our sales center which is located at 259 sweet Gale Street, Waterloo and Sales Centre hours are Mon-Wed 4-7pm and Sat-Sun 1-5pm (id:48850)
740494 10 Side Road
Chatsworth, Ontario
This stunning stone bungalow sits perched atop a private and sprawling 10 acre parcel with views of rolling countryside without a neighbour in sight. This true post and beam custom home has recently undergone a complete half million dollar renovation with too many details to list and has barely been lived in by the current owner. Seller has taken work out of province and if offering this beautiful 6 Bed+Loft 3.5 bath home to the discerning buyer. The main level features soaring cathedral sitting room and loft, custom hardwood floors throughout. Updated master suite with fully renovated 4 piece Spa-style bathroom w jacuzzi tub and custom glass shower. The second full bath on the west wing of the house has also been completely refinished. The entire lower level of this executive estate has been finished with separate entrance, second kitchen, 3 bedrooms and huge living room area featuring custom hardwood floors, inground heating, 2nd laundry, home gym and newly finished bath. The outdoors is a summer paradise with extensive deck, private pool and BBQ sitting area that looks out over the rolling countryside and the private Moto & mountain bike - skidoo track in the south section of the 10 acre parcel which also features a landing spot for your helicopter (current owner is a pilot). This incredible opportunity to own your own private paradise in beautiful Grey County can be yours, call to arrange a viewing appointment. **** EXTRAS **** pool and equipment (id:48850)
235 Kennington Way Unit# 40
London, Ontario
Welcome to Acadia Towns by Urban Signature Homes! This stunning 3-level townhouse offers over 1,850square feet of modern living space. Boasting 4 bedrooms along with 3 bathrooms,this home is designed for both comfort and functionality. Luxury meets convenience with numerous upgrades,including a fully stucco and brick exterior, 9-foot ceilings on the main and second floors, and a sleek,contemporary kitchen with quartz countertops. The abundance of natural light floods the space through larger windows, creating a bright and inviting atmosphere throughout. Situated in a highly desirable area in London,Acadia Towns offers easy access to amenities, including the 401 and 402 highways, making commuting abreeze. Please note that listing images are for rendering purposes only, and the square footage is approximate. late 2025 closings available, along with a flexible deposit structure, now is the perfect time to make Acadia Towns your new home. Don't miss out on this incredible opportunity! (id:48850)
389 Erie Avenue
Brantford, Ontario
Welcome to 389 Erie Avenue—a stunning raised bungalow that offers the perfect balance of modern comfort and creative potential. This charming home features large primary bedroom with 4pc ensuite and walk-in closet, an open-concept layout, with bright and airy living and dining spaces flowing effortlessly into a beautifully appointed kitchen. It’s a versatile setup, ideal for both relaxing and entertaining. The real bonus is the walkout basement— completely ready for your creative touch! Imagine transforming this expansive space into a cozy family room, a personalized home office, or even a guest suite. Step outside to a large, fully fenced backyard, complete with ample room for outdoor dining, summer barbecues, and peaceful evenings. Wonderful location, this home is only minutes from parks, schools, shopping, and countryside adventures. Rarely do homes with this much potential come available! Don’t wait—book your private showing today! (id:48850)
5 Wake Robin Drive Unit# 211
Kitchener, Ontario
Welcome to a beautiful, Newer 1 Bedroom Apartment, located on 2nd floor, West End Condominim. Open concept floor plan and quality finishes throughout including kitchen with a quartz counter tops and stainless steel appliances plus built-in microwave range. Spacious living area opens to the dining and kitchen, ideal for entertaining. Conveniently located adjacent to the bus station, expressway and Sunrise Center's Walmart, Canadian Tire, Home Depot, Starbucks, Tim Hortons, KPL, restaurants and shopping! Available for immediate occupancy! (id:48850)
723 Autumn Willow Drive
Waterloo, Ontario
To be built by Activa. The Winchester Model starting at 2,934 sqft, with double car garage. This 3 bed multi-purpose room (or 4th bedroom), 2.5 bath Net Zero ready home features taller ceilings in the basement, insulation underneath of the basement slab, high efficiency home! Plus, a carpet free main floor, granite countertops in the kitchen, 36-inch upper cabinets in the kitchen, plus so much more! This model also has the option to add a legal basement apartment (for an additional cost)! Activa single detached homes come standard with 9ft ceilings on the main floor, principal bedroom luxury ensuite with glass shower door, larger basement windows (55x30), brick to the main floor, siding to the bedroom level, triple pane windows and much more. For more information, come visit our Sales Centre which is located at 259 Sweet Gale Street, Waterloo and Sales Centre hours are Mon-Wed 4-7pm and Sat-Sun 1-5pm. (id:48850)
3c Balsam Street
Innerkip, Ontario
Welcome to the Village Towns on Balsam- where your dream of spacious living seamlessly blends with modern convenience! Imagine a home that offers the freedom of no condo fees and the luxury of a freehold townhome designed for your lifestyle. Step inside and be captivated by the airy ambiance created by soaring 9' ceilings and an open concept layout that effortlessly connects the kitchen, dining, and great room. The sleek laminate flooring adds a touch of elegance, while the contemporary kitchen features a chic white subway tiled backsplash that feels both stylish and inviting. Need a quick refresh? The convenient main floor 2-piece powder room ensures your guests are never left waiting. Venture upstairs to discover three generous bedrooms, including a primary suite that promises relaxation with its spacious design and large walk-in closet—perfect for all your storage needs. And indulge yourself in the luxurious 4-piece ensuite boasting a stunning glass & tile shower and stand alone soaker tub that transforms your daily routine into a spa-like experience. But we didn't stop there! Your new home comes complete with a pressure-treated deck for outdoor gatherings, A/C to keep you cool during those warm summer days, and a finished asphalt driveway for hassle-free parking. Don't miss this opportunity to elevate your living experience. Schedule your visit today and step into the perfect blend of comfort and style! Located minutes to Woodstock, as well as easy access to the 401 & 403 for commuters. Close proximity to Toyota, community center, golf course, restaurants, schools, churches, parks and trails. New build property taxes to be assessed. (id:48850)
31 Mill Street Unit# 94
Kitchener, Ontario
VIVA–THE BRIGHTEST ADDITION TO DOWNTOWN KITCHENER. In this exclusive community located on Mill Street near downtown Kitchener, life at Viva offers residents the perfect blend of nature, neighbourhood & nightlife. Step outside your doors at Viva and hit the Iron Horse Trail. Walk, run, bike, and stroll through connections to parks and open spaces, on and off-road cycling routes, the iON LRT systems, downtown Kitchener and several neighbourhoods. Victoria Park is also just steps away, with scenic surroundings, play and exercise equipment, a splash pad, and winter skating. Nestled in a professionally landscaped exterior, these modern stacked townhomes are finely crafted with unique layouts. The Fern end model boasts an open-concept main floor layout – ideal for entertaining including the kitchen with a breakfast bar, quartz countertops, ceramic and luxury vinyl plank flooring throughout, stainless steel appliances, and more. Offering 1402 sqft including 3 bedrooms, 2.5 bathrooms, and a balcony. Thrive in the heart of Kitchener where you can easily grab your favourite latte Uptown, catch up on errands, or head to your yoga class in the park. Relish in the best of both worlds with a bright and vibrant lifestyle in downtown Kitchener, while enjoying the quiet and calm of a mature neighbourhood. ONLY 10% DEPOSIT. CLOSING DECEMBER 2025. (id:48850)
30 Danielle Crescent
Midland, Ontario
Hate to shovel snow or cut the lawn when you are renting? Then this ""lock & leave"" condo-townhome is perfect for you being maintenance free! 2 bed, 2.5 bath high-quality construction features 9-foot ceilings, open concept main floor, stainless steel appliances, quartz countertops, in unit laundry, and spacious closets. The basement is unfinished which is perfect for those downsizing needing the extra storage space. Located near the heart of Midland, within walking distance to the Walmart Plaza, you will be able to enjoy everything Midland has to offer all within a 5-minute drive and includes 1 assigned parking space (option to rent 2nd space available) (id:48850)
5 Wake Robin Drive Unit# 211
Kitchener, Ontario
Welcome to 211-5 Wake Robin, a beautiful, Newer 1 Bedroom Apartment, located on 2nd floor at West End Condominim. Open concept floor plan and quality finishes throughout including kitchen with a quartz counter tops and stainless steel appliances plus built-in microwave range. Spacious living area opens to the dining and kitchen, ideal for entertaining. Conveniently located adjacent to the bus station, expressway and Sunrise Center's Walmart, Canadian Tire, Home Depot, Starbucks, Tim Hortons, KPL, restaurants and shopping! Available for immediate occupancy! (id:48850)
39 Appleby Street
Kitchener, Ontario
This well-maintained freehold townhome is a true gem in the highly desirable Huron Woods community. It greets you with a charming covered front porch and a welcoming main foyer that leads to a spacious utility room and an attached single-car garage with convenient inside access. Additionally, you have the convenience of a private driveway. The second floor of this townhome features rich, dark hardwood flooring in the living and dining areas, a fully equipped kitchen with plenty of counter space and stainless steel appliances, as well as a convenient 2-piece powder room. Step outside onto the second-floor walk-out balcony to enjoy some fresh air. The third level offers a 4-piece ensuite bathroom, an additional 4-piece main bathroom, two generously sized bedrooms, a master bedroom with a walk-in closet, and the added convenience of upstairs laundry. Call today to view this home. (id:48850)
338 Canada Plum Street
Waterloo, Ontario
To be built by Activa. The Summerpeak Model - starting at 2,399sqft, with double car garage. This 3 bed, 2 bath Net Zero Ready home features taller ceilings in the basement, insulation underneath the basement slab, high efficiency dual fuel furnace, air source heat pump and ERV system and a more energy efficient home! Plus, a carpet free main floor, granite or quartz countertops in the kitchen, 36-inch upper cabinets in the kitchen, plus so much more! Activa single detached home come standard with 9ft ceilings on the main floor, principal bedroom ensuite with glass shower door, larger basement windows (55x30), brick to the main floor. siding to bedroom level triple pane windows and much more. For more information, come visit our Sales Centre which is located at 259 Sweet Gale Street, Waterloo and Sales Centre hours are Mon-Wed 4-7pm and Sat-Sun 1-5pm. (id:48850)
1019 Bruce Road 9
South Bruce Peninsula, Ontario
RENT TO OWN POSSIBLITY! Welcome to Maplewood Haven: A Serene 137-Acre Countryside Retreat! For those interested in flexible purchasing options, the seller is offering seller financing at a competitive rate for 2 years. Discover the perfect blend of nature’s beauty and modern living at Maplewood Haven, a tranquil 137-acre property designed for those seeking peace, space, and comfort. Built in 2006, this charming 1.5-storey home features stunning timber accents, cathedral ceilings, and bright, open spaces that invite an abundance of natural light. With a cozy main-floor bedroom and a loft bedroom offering picturesque southern views, this home provides the perfect balance of warmth and serenity. In addition to the home, the property includes a quality-built 37' x 52' insulated workshop completed in 2017, designed for maple syrup production. With its own septic system and separate 200-amp service, the workshop offers endless possibilities—from organic maple syrup production to converting the space into a separate house, perfect for multigenerational living or guest accommodations. This home is move-in ready, thanks to several fresh updates, including: Drilled well (2022), New roof and siding (2020), Heat pumps with A/C (2023), New kitchen appliances (2023), Topdressing gravel on the driveway. Additionally, the property comes with a backup generator, ensuring peace of mind for year-round living. As you explore the many trails winding through the peaceful hardwood forest, you'll experience the true beauty and tranquility that Maplewood Haven offers. With a stream running through the property possibly for your own private pond. Whether you’re looking to escape the city or embrace the quiet and healthy charm of country living featuring low EMF, Maplewood Haven is your private countryside retreat waiting to welcome you home. Don’t miss out on this incredible opportunity! (id:48850)
104 Inglis Drive
Grey Highlands, Ontario
Escape to the tranquility of the countryside with this exquisite rural bungalow available for Annual Lease! Nestled amidst lush greenery, this stunning property offers the perfect blend of luxury and natural beauty. Located in the town of Singhampton just 30 minutes south of Collingwood and 1.5 hours north of Toronto, it is in a great location for skiers and outdoor enthusiasts alike! This stone Bungalow with a front veranda offers beautiful views continuing around back, the deck off the kitchen invites you to BBQ, along with a hot tub provides the perfect place to unwind! Come inside to a gorgeous kitchen featuring custom cabinetry, stainless steel appliances and an island with bar stool seating along with open-concept dining room. The open concept living room features vaulted ceilings and a flat screen TV. The main level has 3 bedrooms one being the primary with a 4 piece en-suite bathroom and an additional 4 piece bath is on the main floor. Main Floor Laundry and mud room takes you to the attached garage with inside access where you will find a gym! Make your way to the lower level with a wood-burning brick fireplace, games table, and a foosball table! A dry bar features a mini beverage fridge and built in cabinets for storage. Lower level consists of two more bedrooms and a 3 piece bathroom! This fully equipped, furnished home is 15 minutes to Devil's Glen Country Club, 20 minutes to Beaver Valley Ski Club, 20 minutes to the Osler Bluff Ski Club and 30 mins to Blue Mountain Village! In the summer, enjoy golfing at any of the close Golf Courses or hiking the beautiful trails of Pretty River Provincial Park or the famous Georgian Trail! Enjoy this beautiful property and peace and quiet of country living. (id:48850)
1154 4th Avenue E
Owen Sound, Ontario
Looking for a solid Investment? Look no further... This East side duplex offers fantastic income potential, featuring a 2-bedroom unit and a large main floor 1-bedroom (with a bonus loft/kids gaming room). Main floor unit was previously a 2 bedroom unit, previous owners removed a wall and made into a 1 bedroom unit. The property boasts spacious private front and rear yards, ideal for outdoor enjoyment. Recent upgrades include several new windows on the main level, a 2018 Combi Boiler system, and the flat roof was redone in 2018. A solid investment opportunity in a prime location! (id:48850)
5a Wood Street
Kincardine, Ontario
Discover a rare gem on the sandy shores of Lake Huron at Inverhuron. This century-old log cottage offers an unparalleled blend of history and natural beauty, featuring panoramic views of North Point, pristine sand beaches, and breathtaking sunsets. Crafted with a high percentage of log interior and exterior, this three-season cottage spans 1,019 sq. ft. of charming living space. It includes a spacious Great Room with authentic log detailing, two cozy bedrooms, a sleeping loft, a functional kitchen, and a bathroom. Heating amenities include an electric stove and wall unit, and the durable steel roof was installed in 2022. Essential updates to plumbing and wiring were completed in the late 1980s, ensuring reliability and comfort. The spacious front porch offers ample room for gatherings, making it the perfect spot to enjoy a coffee while soaking in the serene solitude of summer mornings. As the day winds down, this inviting space transforms into an ideal venue for cocktail parties, providing an unrivalled vantage point for savouring the evening sunset. Additional features include a detached shed with ample storage and laundry facilities. For the first time in a century, the original family is reluctantly parting with this treasured property, offering a unique opportunity to create your own magical memories in a truly extraordinary setting. Interested parties should do their own due diligence regarding future rebuilding or renovation. Available on an as is, where is basis. **** EXTRAS **** Contents (id:48850)
25 - 104 Kellie's Way
Blue Mountains, Ontario
Welcome to Summit Green! This beautifully renovated 3-bedroom, 2.5-bathroom, fully furnished condo offers the perfect winter retreat and is available immediately for a 3 or 4 month seasonal lease. Located within walking distance of Blue Mountain Resort and the charming Village, this property lets you enjoy breathtaking views of the slopes from your private balcony. Inside, the open-concept living space features a stunning floor-to-ceiling stone gas fireplace, creating a cozy ambience, while the modern kitchen boasts live-edge wood accents, stainless steel appliances, stone countertops, and shiplap ceilings with pot lights. The main floor offers a spacious primary bedroom with two closets, an ensuite, and private deck access, along with an additional bedroom and full bathroom. The finished basement provides versatile space, perfect for a recreation room or home office. This home is ideally situated near walking trails, parks, and local amenities, offering everything you need for a comfortable and memorable winter stay. This unit is also listed as an annual rental (X11903139). **** EXTRAS **** Attach Schedule B, Rental App, Full Credit Report With Score, Employment Letter, And Pay Stubs To Offer. Security deposit of (id:48850)
880 Goshen Road
Norfolk, Ontario
880 Goshen in Courtland is a show stopper! This property is a breathtaking country estate set in one of Norfolk's most sought-after areas. This incredible country home home boasts just under 4500 sq.ft of finished living space with an added nanny suite addition on the second floor that could serve as another bedroom or a versatile living area. This home is perfect for a large family, or multigenerational living. Step inside to a welcoming open foyer that leads to a bright and spacious main floor kitchen & living area. Any home chef would approve of this gorgeous kitchen, with ample counter space, AND a matching coffee/home bar area located in the breakfast nook area. The family room is filled with natural light from its many windows, with views of the peaceful countryside. Also located on your main floor, is a separate entrance, 2 piece powder room, and perfectly laid out main floor laundry room and separate mudroom with storage and counter space. On the second floor, you'll find four spacious bedrooms, including a generous primary suite with a stylish ensuite featuring a deep soaker tub, a walk-in glass shower, and custom mosaic tiling. This primary also includes a separate makeup vanity and walk in closet area leading to your private ensuite. Additional highlights of this home include a main floor den/office, and a newly finished basement, renovated in 2023, that adds an additional 1300 sq ft of living space. Outside, the backyard is a true oasis with an oversized deck, hot tub and a custom stone fire pit – the ideal setting for enjoying all seasons in your brand new country gem. Book your showing today, this home is priced to sell, and is waiting for its new family. (id:48850)
504859 Grey Road 1
Georgian Bluffs, Ontario
Waterfront Paradise! On a stunning 136ft of Georgian Bay water frontage, this custom bungalow features 4 bedrooms and 3 full baths, offering a serene living experience with the gentle sounds of wind rustling through the trees, waves lapping against the shore, and the soothing flow of a waterfall in the pond. The main floor boasts 9 ft ceilings, ash hardwood floors, and a maple kitchen, both crafted from trees on the property. Relax in the spacious primary suite, featuring double walk-in closets, an ensuite, and a balcony overlooking your private oasis. Enjoy panoramic views from the expansive windows, a cozy propane fireplace in the living room, and a sunroom that brings the outdoors in year-round. The walkout basement leads to a large patio overlooking beautifully landscaped perennial gardens, the tranquil pond, and a garden shed with hydro. The property includes a 3-car garage with stairs leading down to an insulated woodworking shop complete with in-floor heating. Additional features include a main floor laundry with custom cabinets, central vac, and built-in speakers throughout, making this waterfront haven a perfect blend of nature and luxury. Conveniently located between the amenities of Owen Sound and Wiarton and just a short drive to Big Bay, Centennial Park and the prestigious Cobble Beach Golf Club. (id:48850)
Lt 13 Sideroad 10
Chatsworth, Ontario
Discover the ideal setting for your dream home on this beautiful 2-acre building lot, nestled on a quiet road just south of Chatsworth off Hwy 6. Surrounded by mature trees, this dry and level parcel offers a serene and private atmosphere, perfect for those seeking a peaceful rural lifestyle. The mature trees provide a stunning natural backdrop and ample shade, enhancing the tranquility of this exceptional property. With its serene setting and excellent building potential, this lot is a rare find. (id:48850)
314 - 25 Pen Lake Point Road
Huntsville, Ontario
Welcome to the prestigious Deerhurst Resort, where luxury and recreation await! Step into this delightful unit featuring 1 bedroom and 1 bathroom, with an oversized and covered balcony overlooking the bay. As a resident of this remarkable resort you will be surrounded by activities to do: outdoor pool and hot tub, lakefront, indoor pool and hot tub. Stay active and fit with access to the well-equipped gym and tennis courts. Experience outdoor activities such as skating, cross-country skiing, snowshoeing, and hiking trails. For golf enthusiasts, Deerhurst Resort has 2 stunning golf courses to perfect your swing. The convenience of a general store, three restaurants, a spa, an art gallery are all on the resort. Only 10 minutes to the Town of Huntsville with additional entertainment, shopping, and dining options, adds to the convenience of this remarkable location. Relax in the cozy ambiance provided by the gas fireplace and appreciate the convenience of a well-appointed kitchen. The bedroom is comfortable, while the large living room and dining area provide ample space for relaxation. The building's common area includes convenient coin laundry facilities. Additionally, you have full access to the resort's recreational facilities, further enhancing your enjoyment and relaxation. Deerhurst Resort offers the perfect blend of luxury, natural beauty, and endless entertainment options. Don't miss this opportunity to embrace the resort lifestyle and create lasting memories in this exceptional setting. (id:48850)
203 - 860 9th Street E
Owen Sound, Ontario
Welcome to this charming 2-bedroom, 1-bath condominium in the heart of Owen Sound. This condo featuresan open concept living and dining area, which is bright and inviting, while the kitchen offers ample counterspace, attached to the kitchen is the laundry/utility room which features extra storage space. Both bedroomsare spacious with plenty of closet storage/space, and the 4-piece bathroom is right down the hall. This condoincludes a dedicated parking, garbage & recycling collection as well as additional storage. Residents can enjoywell-maintained common areas and landscaped grounds. Located minutes from downtown, you'll have easyaccess to shopping, dining, and recreational facilities, as well as being in close proximity to the YMCA &Hospital. This condo is ideal for first-time buyers, downsizers, or anyone seeking a convenient lifestyle. Dontmiss out on this delightful condo! **** EXTRAS **** Condo Fee includes municipal water and unit hydro (heat) costs. (id:48850)
103 - 100 Gordon Street
Stratford, Ontario
Discover modern comfort in this 2-bedroom condo showcasing elegant quartz countertops and island, along with top-of-the-line appliances including a stove, refrigerator/freezer, microwave, dishwasher, hot water on demand, washer, and dryer. Stay cozy with the efficient forced air gas furnace, air conditioner, and air exchanger. The versatile second bedroom offers endless possibilities as a den/library, office with a convenient murphy bed, or a relaxing TV room.\r\n\r\nExperience ultimate convenience with heated and cooled common areas, designated storage locker, individual water, gas, and electrical meters, and a water softener. Enjoy lightning-fast internet service with Wightman Fibre Optics, making this unit perfect for remote work or entertainment. Set in a prime location within walking distance to Shopping, Restaurants, and scenic Upper Queens Park. Don't miss the chance to see this exceptional property - Schedule a Private Showing with your trusted REALTOR® today! (id:48850)
204 - 100 Gordon Street
Stratford, Ontario
Discover modern comfort in this 2-bedroom condo showcasing elegant quartz countertops and island, along with top-of-the-line appliances including a stove, refrigerator/freezer, microwave, dishwasher, hot water on demand, washer, and dryer. Stay cozy with the efficient forced air gas furnace, air conditioner, and air exchanger. The versatile second bedroom offers endless possibilities as a den/library, office with a convenient murphy bed, or a relaxing TV room.\r\n\r\nExperience ultimate convenience with heated and cooled common areas, designated storage locker, individual water, gas, and electrical meters, and a water softener. Enjoy lightning-fast internet service with Wightman Fibre Optics, making this unit perfect for remote work or entertainment. Set in a prime location within walking distance to Shopping, Restaurants, and scenic Upper Queens Park. Don't miss the chance to see this exceptional property - Schedule a Private Showing with your trusted REALTOR® today! (id:48850)

