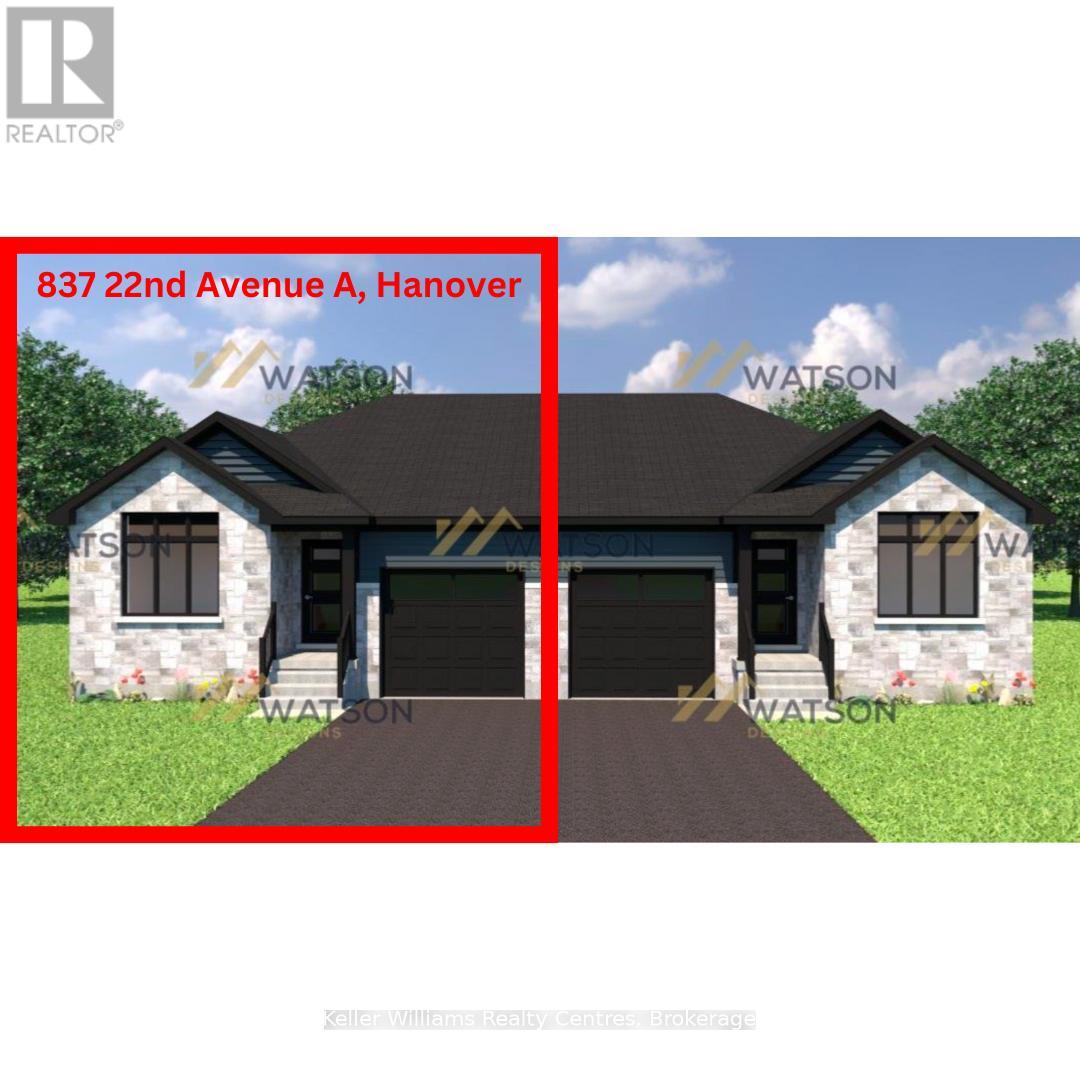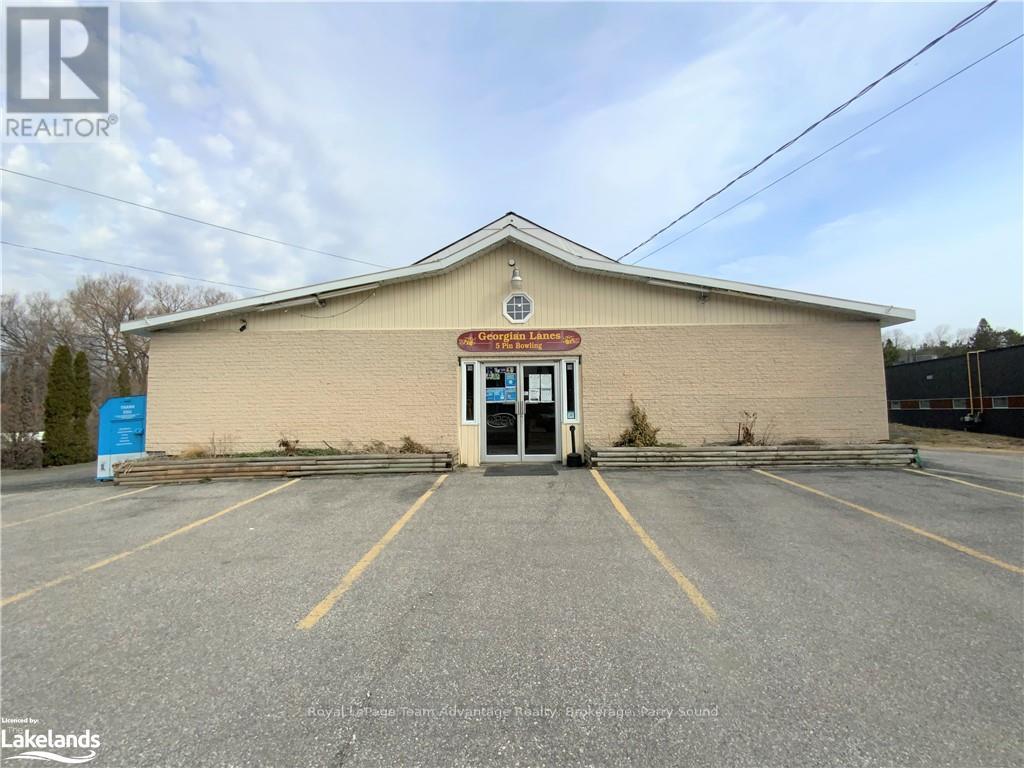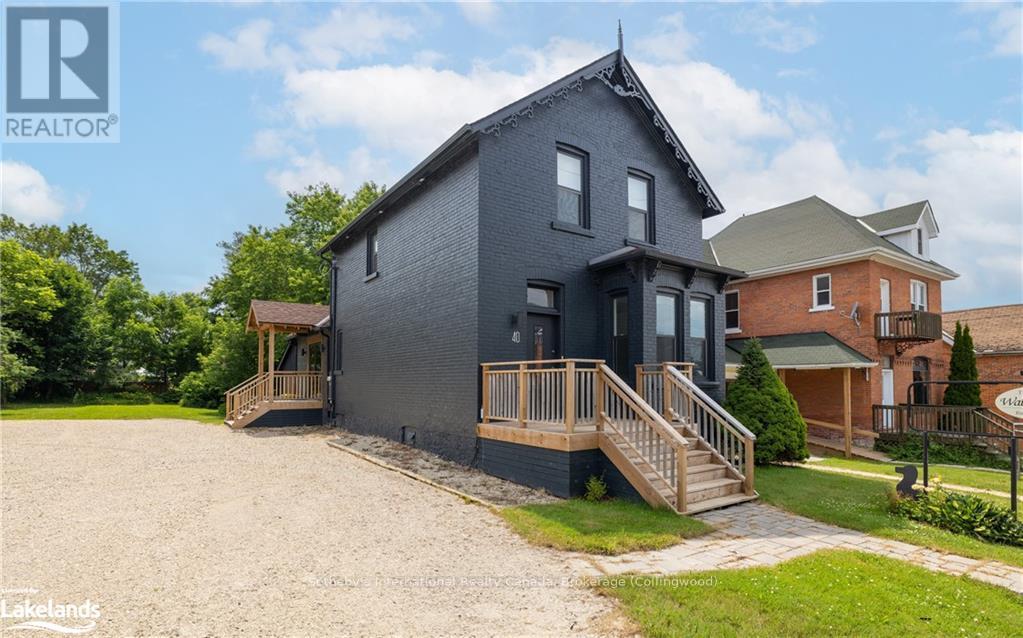260 13th Street W
Owen Sound, Ontario
Welcome to your dream home for 2025! This charming century home effortlessly blends timeless character with modern upgrades, making it the perfect place to start the new year. This property offers a prime location just steps from downtown and a local favourite, Ted and Graces, as well as Metro, Shoppers Drug Mart, and a fantastic daycare. Whether you're enjoying the waterfront, running errands, or dining out, everything you need is within walking distance. Plus, local transit is just around the corner for hassle-free transportation. Step inside and be captivated by the charm and attention to detail throughout. The living room, a standout space, features a high-end gas fireplace with a stunning 100-year-old reclaimed barn board mantle, live-edge built-in shelves, and stone accents. The updated windows flood the space with natural light, enhancing the cozy ambiance. The kitchen boasts sleek black countertops, a stylish backsplash, and modern appliances, with direct access to a private backyard oasis. Upstairs, you'll find the charm continues with original hardwood floors, baseboards, and doors, complemented by modern lighting and decor. All bedrooms come with closets, a rare find in century homes and the updated nursery showcases new flooring. The backyard is a fully fenced retreat, complete with a pergola, a private deck, a hot tub, and two sheds for storage. Whether its relaxing in the summer greenery or enjoying the hot tub year-round, this outdoor space is perfect for entertaining or unwinding. This home exudes pride of ownership, blending historic charm with contemporary comfort. Don't miss your chance to make it yours! (id:48850)
11 Duncairn Avenue
Kitchener, Ontario
Don’t miss out! Great Neighbourhood This is an ideal rental for anyone looking for convenience, comfort, and plenty of space. Discover comfortable living in this 3 bedroom main floor rental offering over 1,100 sq. ft. of bright, open space. Featuring a huge kitchen with plenty of room for cooking, dining, and entertaining, this home is perfect for those who enjoy a welcoming and functional layout, and main floor laundry. Step outside to enjoy the walkout to a deck and a fully fenced backyard, offering privacy and a great outdoor space for relaxation or family fun. Located in the fantastic Forest Hill neighborhood where you’ll enjoy easy access to shopping, public transportation, and major highways, making commuting and errands a breeze. This is an ideal rental for families, professionals or even grad students looking for convenience, comfort, and plenty of space. (id:48850)
177 Isthmus Bay Road
Northern Bruce Peninsula, Ontario
CUSTOM CONTEMPORARY home with STUNNING GEORGIAN BAY WATER VIEWS is a MUST SEE! Minutes from the quaint Village of Lions Head, this 2,169 SQ FT MODERN home has been RENOVATED & UPDATED TOP-TO-BOTTOM including - NEW Custom White Kitchen with Quartz Counters (2020) & stainless steel appliances, NEW Living room LINEAR FIREPLACE + built-ins (2020), Complete Interior Paint (2023), NEW Engineered Hardwood Flooring (2014), NEW Roof (2023), NEW Stone & Zen-like Landscaping (2021), NEW Composite Decking with Glass Railings (2015), NEW Furnace/Central-Air (2015), NEW Windows (2014-2019), New Deck Awning (2019), 440 sq ft Elevated Decking, 3 Sheds and much more! The BONUS - 177 Isthmus Bay Road PURCHASE INCLUDES SEPARATELY TITLED ADJACENT LOT allowing OPTION to sell it, BUILD a 2ND HOME, LARGE GARAGE or just enjoy the 150FT of FRONTAGE on PRESTIGIOUS ISTHMUS BAY RD! Large main floor SUITE with OUTSIDE ENTRY offers PROFESSIONAL Home Office or Bed & Breakfast options. Georgian Bay Water access 4 lots away, located right on the Bruce Trail, Stunning Niagara Escarpment, make this an INCREDIBLE LOCATION for a PERMANENT HOME or COTTAGE on the Bruce Peninsula. Lions Head offers shopping, restaurants, sandy beach, marina, library, post office & Hospital! 25mins to Tobermory & GROTTO, 30mins to Wiarton, and just 3 hours from the GTA & Southern Ontario. (id:48850)
837 22nd Avenue A
Hanover, Ontario
New 1145 sq ft semi detached home in Hanover, in the town's newest subdivision! This lovely stone bungalow offers everything you need right on the main level with laundry, 2 bedrooms, 2 bathrooms and an open concept kitchen/living/dining area. Durable granite countertops in the kitchen, laundry and bathrooms along with custom Barzotti cabinets throughout. The master suite has a walk-through closet into a 4 piece bath with double sinks and a tiled shower that has a built-in soap niche. An electric fireplace with a shiplap surround is located in the living room, offering great ambiance, and from that living room area you can walk right out onto your back porch with a privacy wall. The lower level is unfinished and offers future development potential. (id:48850)
5.5 South Court Street W
Norwich, Ontario
Home Sweet Home! Experience the perfect blend of comfort, style, and location at 5.5 South Court St W! This executive-style townhome is nestled in a new development in the beautiful town of Norwich, less than 20 minutes from Woodstock and just 30 minutes to London, Paris/Brantford. Its combination of simplicity and elegance will charm young professionals, small families and down-sizers alike. As you enter, 9-foot ceilings create an airy atmosphere and the foyer is spacious enough to hold you, the kids, groceries and the dog! It also has inside access to the garage. Just off the front entrance is a versatile bedroom that can easily be purposed as a chic office or a cozy nursery. You’ll appreciate the craftsmanship of engineered hardwood flooring, quartz countertops and custom cabinetry throughout. The layout flows seamlessly into the main floor primary bedroom, which features large windows, a 4-piece ensuite, and spacious his-and-hers closets. The laundry room, equipped with built-in cupboards, is situated off the primary providing an easy transition back to the main foyer. The kitchen features a well-appointed island that serves as a dining and entertainment area; there’s even space for a table between the island and adjoining living room. The room is bathed in abundant natural light, and ideal for socializing or unwinding. Step out to a private deck with room for seating and a BBQ—I’m seeing a future gazebo, twinkly lights and summer nights spent with family and friends! The basement includes a rough-in for a secondary bathroom and potential for additional living space and endless possibilities for customization. This home's location is ideal for those who value accessibility as it’s less than 20 minutes from the TOYOTA plant in Woodstock and of course, Norwich's finest parks, schools and amenities are all within easy reach, such as Shoppers, Tim’s, Shell, Dillon Park, Harold Bishop Park, and Emily Stowe Public School, making everyday life convenient and enjoyable. (id:48850)
4.5 Elgin Street W
Norwich, Ontario
Home Sweet Home! Experience the perfect blend of comfort, style, and location at 4.5 Elgin Street West! This executive-style townhome is nestled in a new development in the beautiful town of Norwich, less than 20 minutes from Woodstock and just 30 minutes to London, Paris/Brantford. Its combination of simplicity and elegance will charm young professionals, small families and downsizers alike. As you enter, 9-foot ceilings create an airy atmosphere and the foyer is spacious enough to hold you, the kids, groceries and the dog! It also has inside access to the garage. Just off the front entrance is a versatile bedroom that can easily be purposed as a chic office or a cozy nursery. You’ll appreciate the craftsmanship of engineered hardwood flooring, quartz countertops and custom cabinetry throughout. The layout flows seamlessly into the main floor primary bedroom, which features large windows, a 4-piece ensuite, and spacious his-and-hers closets. The laundry room, equipped with built-in cupboards, is situated off the primary providing an easy transition back to the main foyer. The kitchen features a well-appointed island that serves as a dining and entertainment area; there’s even space for a table between the island and adjoining living room. The room is bathed in abundant natural light, and ideal for socializing or unwinding. Step out to a private deck with room for seating and a BBQ—I’m seeing a future gazebo, twinkly lights and summer nights spent with family and friends! The basement includes a rough-in for a secondary bathroom and potential for additional living space and endless possibilities for customization. This home's location is ideal for those who value accessibility as it’s less than 20 minutes from the TOYOTA plant in Woodstock and of course, Norwich's finest parks, schools and amenities are all within easy reach, such as Shoppers, Tim’s, Shell, Dillon Park, Harold Bishop Park, and Emily Stowe Public School, making everyday life convenient and enjoyable. (id:48850)
284 Broadacre Drive Drive
Kitchener, Ontario
Welcome to 284 Broadacre Dr, Kitchener – a stunning brand-new home that perfectly blends modern design, comfort, and functionality. With over 2,897 sq ft of meticulously designed living space, this 5-bedroom, 5-bathroom gem is the ideal choice for families seeking luxury and convenience. Step into the expansive living room, where abundant natural light flows through large windows, creating a fresh and invigorating atmosphere. The beautifully designed kitchen offers ample storage for groceries and essentials, along with brand-new appliances to inspire your culinary adventures. The separate dining hall is perfect for hosting gatherings, accommodating large groups effortlessly. The luxurious master bedroom features a spacious layout with large windows, an ensuite bathroom with a walk-in closet, and abundant natural light. Two additional bedrooms come with their own ensuite bathrooms, while the other two share a thoughtfully designed Jack-and-Jill bathroom – offering ultimate privacy and convenience for everyone. This home also includes a double garage and a driveway that can accommodate up to four vehicles. With 9-ft ceilings, the interiors feel even more spacious and inviting. Nestled in a calm and quiet neighborhood, the location offers proximity to schools, grocery stores, public transit, and nearby plazas, making it the perfect place to call home. Don't miss the chance to lease this exceptional property, designed to meet all your needs and exceed your expectations. Book your showing today and experience unparalleled living! (id:48850)
53 Mackay Drive
Woodstock, Ontario
This Stunning home has been updated with the most Premium Upgrades and is SURE to impress!! As you enter the Main Foyer, you'll be greeted with 17-FOOT High Ceilings and plenty of Natural Light from the Large Windows. The Main Floor boasts a Spacious, Open Concept layout, allowing plenty of room for the entire family. Main Floor Bathroom and Laundry Room. Upstairs, you'll find 4 large Bedrooms. The Primary Bedroom boasts a luxurious 5-piece Ensuite and large walk-in closet. Another Bedroom at the front of the home is also oversized, with Vaulted Ceilings and a Private Balcony. Kick back and relax in your Private, Fully Fenced-in Backyard. This home is situated close to School, Shopping and Pittock Lake Conservation Area. This home will not last long, Book Your Private Showing Today!! (id:48850)
154 Elgin Street N Unit# 2
Cambridge, Ontario
Available ASAP or February 1st, a very comfortable 3 Bedroom unit on the lower floor backing onto Soper Park. Updated with lots of natural light and located on a bus route. Newer renovation with all new floors, trim, doors, ceiling lights. The kitchen and bathroom were replaced couple years ago. Appliances are included. Walking distance to schools, parks, and shopping downtown Galt. On site coin laundry, ONLY 1 parking spot, secured entrances and building security system, private locker and looking for minimum 1 Year lease. 1st and last required. Local landlord with well-maintained building. 2100 month +hydro. (Heat and water incl) (id:48850)
132 Dorothy Drive
Blue Mountains, Ontario
GRAND LIVING By GEORGIAN PEAKS & THE GEORGIAN BAY CLUB! This stunning 4,096sq ft home offers luxurious living at every turn. Arguably the best lot in The Summit Community and boasts over $400,000 in upgrades! The open front foyer looks into the sun-soaked great room with soaring 18ft vaulted ceilings. Settle down après beside the indoor gas fireplace or step out to the screened in 3 season room and cozy up to the fireplace with hill views. The open and airy main level offers a gourmet’s kitchen with a WOLF 6-burner gas stove, Panelled Sub-zero fridge, Wine Cooler, Panelled Dishwasher and a large island with seating. Truly an entertainer’s delight. Wake up in the morning and take in the stellar mountain vistas from the primary bedroom’s oversized windows. The second floor offers 4 additional sizeable bedrooms, one with its own ensuite. Don't miss out on this fabulous property! Ultimate lifestyle living by the Peaks and The Georgian Bay Club. Easy access to Blue Mountain Village and the ski resort—only a 10-minute drive away. Downtown Collingwood is less than 20 minutes from your doorstep, and Craigleith and Northwinds Beach are a mere 5-minute drive, making this location an all-season retreat. Not to be missed. (id:48850)
58 Bowes Street
Parry Sound, Ontario
Prime Commercial Lease Opportunity 58 Bowes St. Lease Rate: call to discuss rate and options (Triple Net) Bonus: First month FREE for moving and renovations! This 7,600sqft commercial space, formerly a bowling alley, offers versatile potential for a variety of business uses. Situated in a prime, high-traffic location this property ensures excellent visibility and exposure. Key Features: Large parking area for staff and customers, partial kitchen for food or beverage operations, natural gas heating for energy efficiency and a flexible layout with endless possibilities. This space is perfect for retail, recreation, dining or other creative ventures. Call today for more details and to schedule a tour. LOCATION, HIGH TRAFFIC, GET NOTICED AND GROW. (id:48850)
40 Toronto Street S
Grey Highlands, Ontario
Beautiful brick 2 storey completely renovated and updated to offer a turnkey interior brick and beam retail or office space, zoned C1 and with a spacious 1 bedroom apartment on the second floor. Located in the heart of Markdale on Toronto Street S and sitting on a double size lot just up from the intersection of Hwy 12. High traffic location in a fast growing town. Second floor apartment offers additional steady rent. Ample parking. Markdale's rapid growth is now including a new hospital, a new school, and several residential developments that will add over 300 new homes to the town. By appointment (id:48850)












