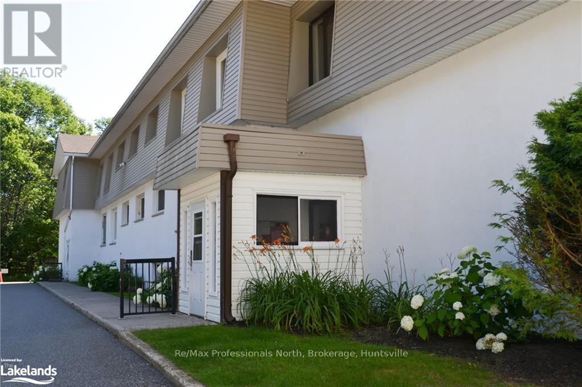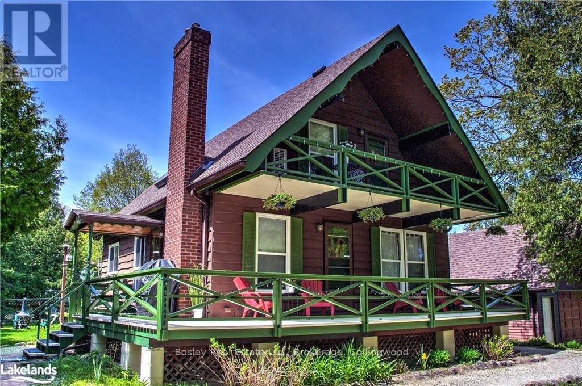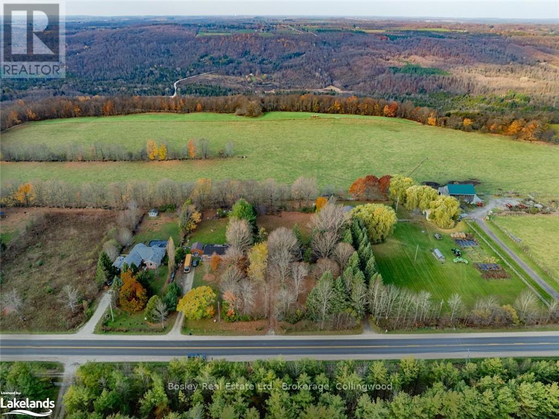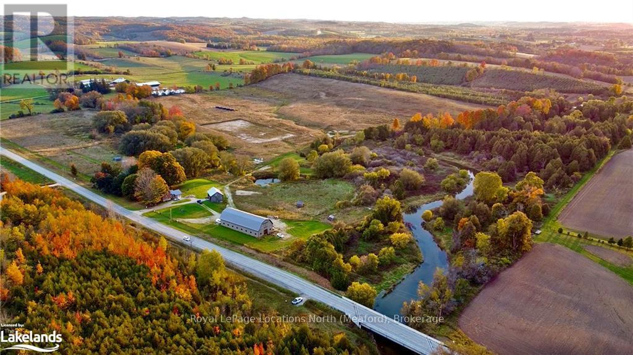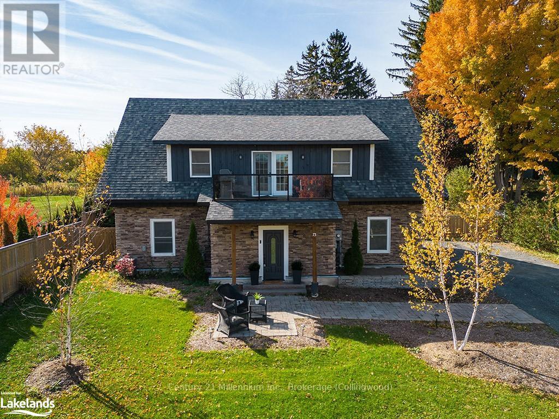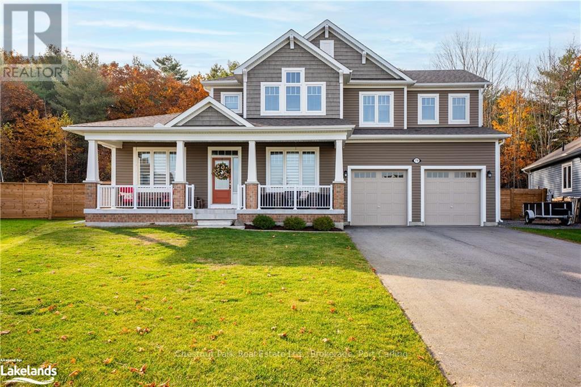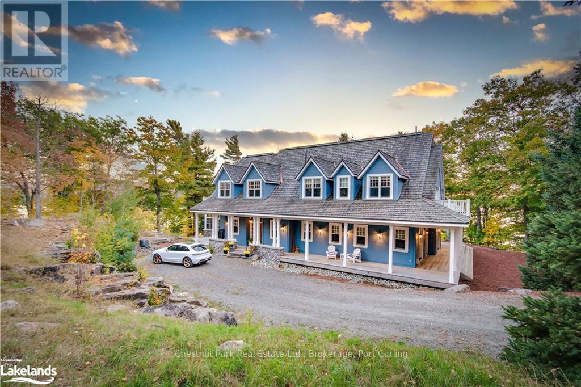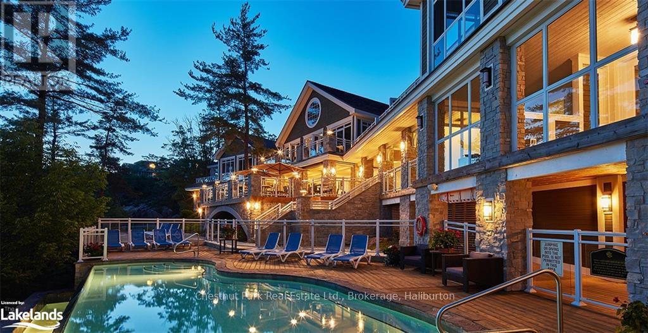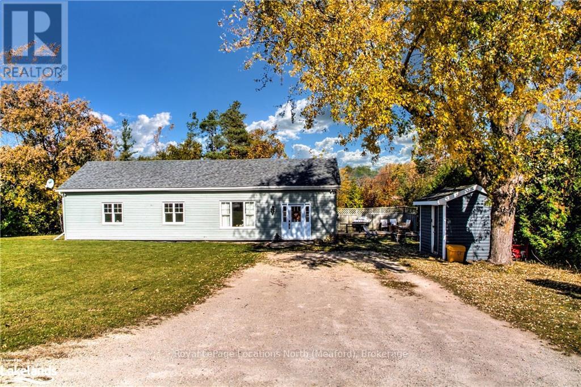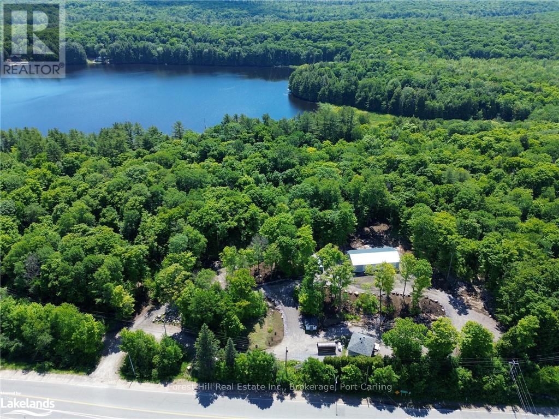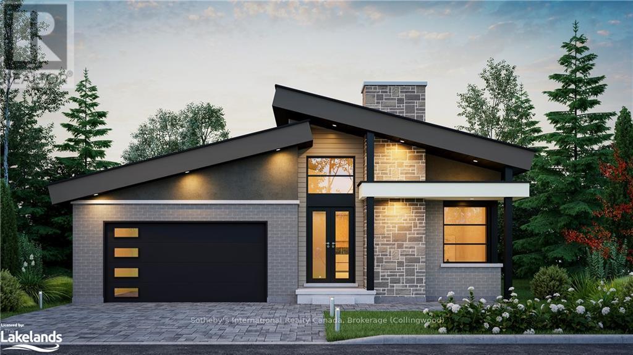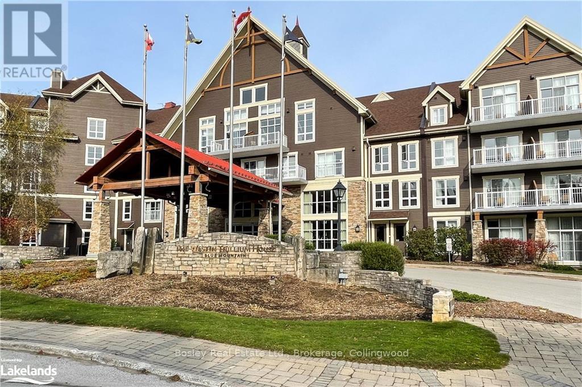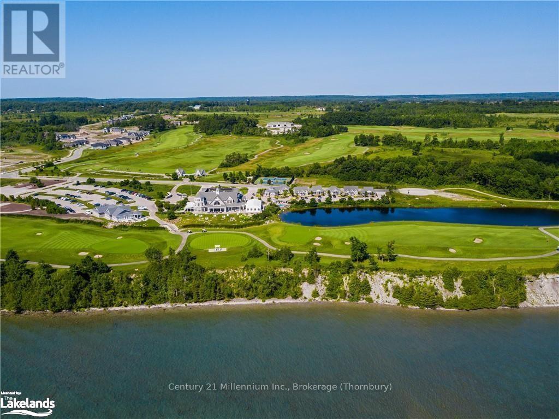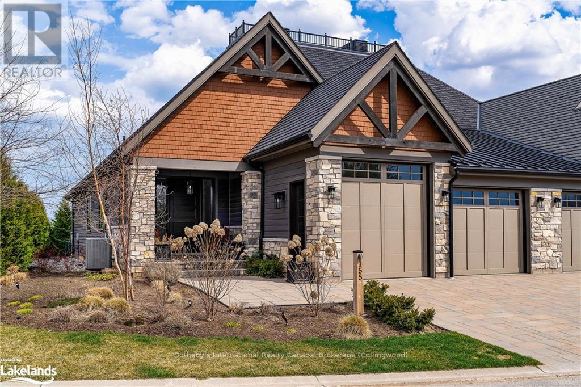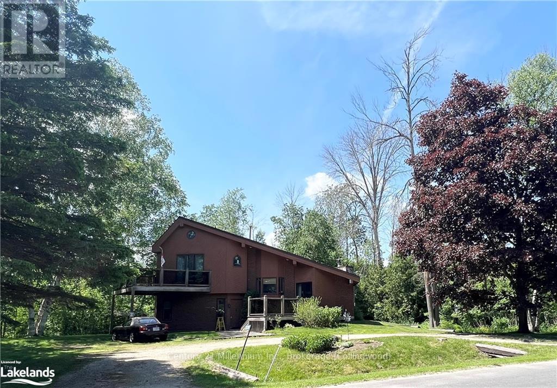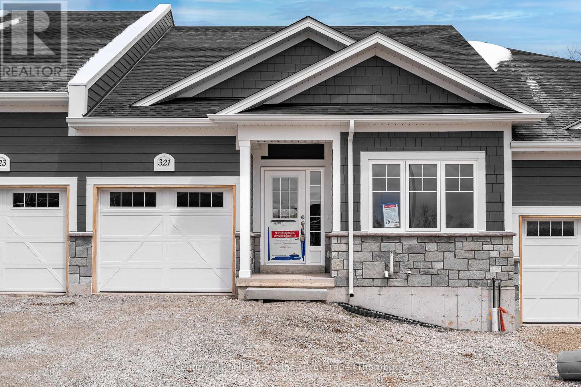6 - 1701 Highway 11
Gravenhurst, Ontario
Brand new beautiful modular home in the Muskoka Mobile Home Park. Unique find with two spacious bedrooms including an ensuite and additional full bath. An open concept living and dinning room has an island that makes this space great for meal prep and entertaining family and friends. This new modular home has an oversize covered porch perfect for your morning coffee that is overlooking green space that has no future plans for a home to be placed on. Home ownership is closer than you think. Please reach out today for more information. (id:48850)
33 Humphrey Drive
Seguin, Ontario
DESIRABLE VILLAGE of HUMPHREY, NESTLED on 1.9 ACRES of PRIVACY, SPACIOUS 4 BEDROOM, 3 BATH FAMILY HOME, 3300 SQ FT FINISHED LIVING SPACE, Large Open Concept Great Room with walkout to Pine Sunroom wrapped in Nature, Private deck for bbq's & relaxation, Updated kitchen with quartz counters, LED pot-lighting, Custom Nova Scotia Slate & Distressed Hickory Hardwood floors throughout, Main floor Den ideal for home office, Convenient 2nd floor laundry, Finished lower level features games room + rec room, Ideal workout room with pot lighting, Lots of great parking for guests, Boat, RV, Humphrey Village offers Community Centre, Library, Arena, Excellent school, Close to OFSC snowmobile trails, Mins to Hwy 400 for easy access to the GTA, 10 mins to the Renowned Village of Rosseau/Muskoka Lakes! Mins to FABULOUS AREA LAKES (Horseshoe, Clear & Whitefish) to ENJOY ALL THAT NORTHERN ONTARIO HAS TO OFFER! (id:48850)
113 Nipissing Crescent
Blue Mountains, Ontario
This exquisite custom-built home by Optima Homes & Chalet Inc features 6 bedrooms, 8 baths and is situated in a charming town that exudes year-round beauty, offers the epitome of luxury living, with walking distance to Alpine and Craigleith ski clubs. This spacious property offers an open floor plan, 19’ high ceilings, a large living area with 12’ patio doors leading you to a covered cedar deck, floor to ceiling gas fireplace, engineered hardwood floors, fibreglass windows. The exterior is adorned with stone and stucco finishing, highlighted by a 9’ fibreglass front door with glass panels. The garage features 9’x9’ doors, and leads you directly into the spacious laundry/mudroom with custom cabinetry. The kitchen is equipped with top-of-the-line appliances, including, Miele gas stove with a 8” Miele range hood, Miele fridge, Miele dishwasher, a wine cooler, quartz waterfall countertops, and an open dining room that easily fits both intimate dinners and large entertainment. Master bedroom is located on the main floor featuring a top of the line ensuite bathroom with double sinks, floating vanity, a freestanding tub, heated floors, and a glass-enclosed double shower. Additionally, a spacious walk-in closet with built-in cabinetry, and access to a scenic backyard through 12’ patio doors. The upper level offers a secluded office space, 3 spacious bedrooms, each equipped with 3-piece ensuite bathrooms. Experience movie nights in the rec room located on the second floor. The room offers ample space, an electric fireplace, a wet bar, access to an upper deck with glass panel railings, offering picturesque views. There’s a second floor laundry room with an additional half bathroom. The fully finished lower level, accessible directly from the garage, offers 2 bedrooms, a full bathroom, and an additional half bathroom. Includes a sauna, rec room with fireplace, cold cellar, ski storage, laminate flooring, along with in-floor heating. Builder is registered with Tarion. (id:48850)
278 124
Mcdougall, Ontario
DESIRABLE 5.06 ACRE PARCEL in MCDOUGALL TOWNSHIP Just 10 Mins to Parry Sound! Desirable, picturesque useable land, Drilled well, Existing septic system. Currently an older 2 bedroom mobile home on the property which is used year round and tenanted, Lots of parking for boats, RV's, Ideal spot for home based business or Build your Dream Rural home here! (id:48850)
141 White Oak Crescent
Blue Mountains, Ontario
BUILDER COLLECTION HOME - ready to move-in! Premium Lot backing onto trail in Phase 6. With over $100k in extras including; Full appliance package, Luxury vinyl flooring in all main areas, bedrooms & basement, Stone countertops throughout, Central air conditioning, Upgraded kitchen cabinets, Freestanding tub, in primary ensuite, and much more. This McLaren model is 2015 sq ft, and another 582 sq ft in the finished basement with oversized lookout windows. Welcome to Windfall! Steps from The Shed, the community’s own unique gathering place nestled in a clearing in the forest. Featuring a year-round heated pool, fitness area, and social spaces, The Shed offers a perfect spot for relaxation and recreation. Surrounded by the winding trail system that connects the neighbourhoods of semi-detached and detached Mountain Homes at Windfall. So close to the Mountain it’s as if you’re part of it. (id:48850)
8 Mckay Street
Minden Hills, Ontario
Discover this beautifully renovated gem featuring a main floor with 2 spacious bedrooms and 2 modern baths, plus a separate 3-bedroom, 1-bath suite in the walk-out basement. Perfectly situated within walking distance to town and schools, this property offers both convenience and charm. The primary bedroom boasts an ensuite featuring elegant single slab granite shower walls, providing a luxurious retreat. The kitchen is equipped with brand new stainless steel appliances and sleek granite countertops, as well as a walk in pantry. Enjoy the convenience of main floor laundry, making daily tasks a breeze. Benefit from an attached garage and a well-maintained paved driveway, offering ample parking and easy access. The versatile walk-out basement suite features 3 bedrooms and 1 bath, with a full kitchen, ideal for guests, extended family, or as a rental opportunity. Experience the perfect blend of modern amenities and a prime location. This property is also on town sewers and water, making it the ultimate low-maintenance package perfect for anyone looking for an amazing in-town home. (id:48850)
209 - 20 Salt Dock Road
Parry Sound, Ontario
Spacious two bedrooms plus den, two bathrooms open concept condo capitalizes on the abundance of natural light and breathtaking unobstructed views of Georgian Bay. Contemporary kitchen and Chef ready with upgraded appliances makes this space ideal for everyday dining or entertaining. The primary bedroom enjoys water views, walk-in closet and ensuite bathroom with tile shower and waterfall head. The second bedroom is of similar size as the master. Complete your day relaxing to sunset views on the private balcony enhanced with natural gas hook up and glass railings. Natural forced air heating, HRV unit, central air, smart home technology, heated underground parking and heated storage add convenience and streamline your lifestyle. The Parry Sound region is rich in amenities for all levels of outdoor enthusiasts, and a haven for year round activities. Don’t miss your opportunity to witness the spectacular fall colours and start enjoying luxury living on the shores of Georgian Bay. Some images are virtually staged (id:48850)
22 - 26 Herman Avenue
Huntsville, Ontario
Bright, modern, spacious and affordable, two bedroom unit in popular Herman Avenue apartment complex. Low carrying costs with condo fees that include heat and water. This unit has been updated and shows very well with wood flooring, newer bright kitchen cupboards, and counters and new bathroom. Screened in balcony overlooking forested backyard. Walk to mall, shopping and downtown with parks, theatre and waterfront. Includes one outdoor parking space with visitor parking available. Includes inside locker and use of shared gathering room, coin operated laundry room in building. Unit is vacant and quick closing available! (id:48850)
128 James Street
Blue Mountains, Ontario
The ultimate winter retreat! Centrally located in the heart of ski country, this 6 bedroom/3 bath chalet is just minutes to The Peaks, Craigleith, Alpine and Blue Mountain. On the second floor the open concept living room/dining room and kitchen will enhance those evening dinners after a day on the slopes and trails. The chef's kitchen comes wit a ""Thermador, six burner gas stove and all the other gadgets necessary to creat a family feast. On the nearby deck off the kitchen are the barbecue, pizza oven and Traeger smoker. A spacious pantry with a second refrigerator is located just off the kitchen. Enjoy the winter gatherings around the gas fireplace in the living room nearby.\r\n\r\nOn the main floor nestle in around the television or re-live your youthful days with the four vintage arcade machines. This area is also ideal for a children's playroom. The walkout from this room leads to the hot tubs, steps away from the door.\r\n\r\nThe chalet is just minutes away from Thornbury and Collingwood for shopping and other conveniences. A convenience store is just a two minute drive away.\r\n]For those interested in cross country skiing, snowshoeing or hiking, the Georgian Trail is also a short walk away.\r\n\r\nThis chalet is available a winter rental from December 1 to April 1st. Contact LBO for more information. (id:48850)
L204-D2 - 1869 Muskoka Road 118 W
Muskoka Lakes, Ontario
Experience seasonal living at Touchstone Resort on beautiful Lake Muskoka with 1/8th fractional ownership (6 weeks of the year, plus a bonus week every other year) in this exceptional studio-style unit. This newly renovated, open-concept suite features a fully equipped kitchen, a spacious balcony with a gas BBQ , and a Muskoka Room with a cozy fireplace, all offering stunning views of the lake. Located in the Main Lodge, you’ll have convenient access to resort amenities, including an infinity pool, private beach, spa, and fitness center. Enjoy activities such as kayaking, tennis, volleyball, fire pits, and nature trails, or spend the day exploring Lake Muskoka. Dine at the Touchstone Grill Restaurant and enjoy nearby town amenities in Port Carling and Bracebridge. Golf enthusiasts can easily access Kirrie Glen Golf Course, located just across the street. Embrace the cottage lifestyle without the hassle of maintenance. This unit follows a Monday-Monday schedule and is not pet-friendly. This fraction has the May long weekend bonus week in 2025. (id:48850)
148 Snowbridge Way
Blue Mountains, Ontario
Escape to a lifestyle that feels like a perpetual weekend retreat, where adventure and serenity harmonize at the base of Ontario's premier ski resorts. Nestled in the exclusive Snowbridge hamlet, this nearly 6,000-square-foot post-and-beam masterpiece combines luxury with the timeless appeal of a rustic lodge, offering a lifestyle where winter snowshoeing, skiing, and apres-ski are steps away. Imagine mornings filled with breathtaking views of the escarpment and serene fairways, with direct access to world-class golf, skiing, and tranquil waters just minutes from your door. This property's expansive private sanctuary backs onto the quiet 3rd fairway and boasts over 600 feet of lush, surrounding green space. With the Blue Mountain shuttle bus at your convenience, reaching the ski slopes, Blue Mountain Village, or the exclusive Blue Mountain beach is a breeze. Crafted for those who desire elegance without sacrificing comfort, the home welcomes you with soaring 28-foot, timber-clad ceilings, reclaimed Douglas fir floors, and an impressive Muskoka granite fireplace. The open-concept gourmet kitchen is a chef's delight, featuring high-end appliances, a spacious center island, and seating for four, creating a warm and functional space to entertain. Seven bedrooms and five bathrooms offer ample space to host loved ones, and the main floor primary suite with a gas fireplace, walk-in closet, and spa-like ensuite opens to lush gardens and a hot tub, blending luxury with nature. Less than two hours from Toronto's airport, this exceptional property can be your personal residence or a weekend sanctuary - a rare opportunity to live surrounded by the beauty of the mountains and the peace of an exclusive community. (id:48850)
27 Storm Lake Road
Seguin, Ontario
First Time offered! Gorgeous waterfront cottage property on Storm Lake in Seguin Township! There are 4 roll #'s being included in the sale, with a combined water frontage off 1732 and a combined size off 42 acres. The cottage is located at 27 Storm Lake road (see Map 3 in photos) and has a gently slope from the cottage to the water, with beautiful exposed smooth rock at the shore. Aside from the cottage, at #27 Storm Lake Rd, there is a sauna at the water's edge, a garage up the driveway and a stored shed near the cottage. There is hydro/electricity, but there is no septic system or running water. The properties are access from Hwy 518 by driving down the Seguin Trail for about 2.8km and turning right on Storm Lake Rd. The lake is very private with crown land around the majority of the lake and just 5 other cottages on the Lake. There is a cute water-side bunkie located to the west of the main cottage (see Map 2) with 316 ft of pristine shoreline! There are lots of options with this package of lots ready for you! The property is being sold ""As is"" with no representations or warranties of any kind. (id:48850)
105 - 18 Campus Trail
Huntsville, Ontario
Discover elevated living at Campus Trails by Greystone, where modern design meets the peaceful embrace of nature. Step into Suite 105 at The Alexander, a rare 1,198 sq ft ground level walk-out suite offering a private patio bathed in afternoon light. This thoughtfully designed unit includes two generous bedrooms, a flexible den, and two bathrooms. The primary bedroom is complete with a walk-through closet leading directly to a private ensuite. The kitchen flows effortlessly into the dining and living areas, creating an open-concept space perfect for relaxation or entertaining. Convenience is key, with in-suite laundry, Bell Fibre internet, and the security of Tarion Warranty. Built with an insulated concrete forms (ICF) foundation, the building promises exceptional durability, energy efficiency, and sound insulation. Ideally located near downtown Huntsville, residents have quick access to shops, dining, and entertainment, as well as the wellness centre and hospital. Campus Trails offers on-site amenities such as pickleball courts, an outdoor pavilion, a bike storage shed, and an exclusive covered parking space with a storage locker in a heated garage. Suite 105 isn’t just a condo; it’s an opportunity to embrace an effortless, low-maintenance lifestyle in one of Huntsville’s newest sought-after communities. (id:48850)
1 - 1044 Young's Road
Muskoka Lakes, Ontario
Ada lake. Prime location, quiet, peaceful, calm water, view, privacy , beach, great swimming, year around access. This property has over 300 feet frontage and 3.7 acres of natural trees and bush. The property abuts a treed road allowance for additional privacy. Motorboats and seadoos are allowed on this lake. The interior is open concept, with has two floors of glass windows on the front and a cathedral ceiling. Large front private deck overlooking the lake and beach for a great view . Short drive to amenities and shopping a very central location. Year around township road to property line with a private shared laneway that services only 3 cottages. There are only 3 cottages on this side of the lake. The basement has been drywalled and has a propane fireplace. Main floor has a stone fireplace with a propane insert. The main floor also has a bedroom, laundry and a bathroom. High speed internet hook up option comes with the cottage the buyers don't have to go on a waiting list. Generac back up generator with a pony panel in the basement. Furnishings are negotiable. This cottage makes a great Airbnb and is highly rated and rented constantly. The cottage is currently ranked in the top 10% of Airbnb rentals. (id:48850)
52-307 - 1235 Deerhurst Drive
Huntsville, Ontario
SUMMIT LODGE - DEERHURST RESORT - Top floor one-bedroom fully furnished condominium located in the Summit Lodge complex at Deerhurst Resort. This unit is located in building 52, the only building in the Summit Lodge complex to complete a renovation of the exterior of the building. Upgrades to the building include new siding, windows, doors, balconies, roof and more. The owner has paid for this renovation saving a new owner over $65,000. The unit is not currently on the rental program, keep for your personal use or place on the rental program with the resort. The unit includes a natural gas fireplace, private balcony (top floor), full bathroom with a walk-in shower, kitchen, and more. Ownership of the unit includes use of the recreational facilities at the resort and owner discounts. Deerhurst offers two golf courses, tennis courts, beach, pools, trails, restaurants, and much more. Located on Peninsula Lake you have access to a chain of lakes offering over 40 miles of boating with direct boat access to Downtown Huntsville. Enjoy the resort lifestyle! Monthly condo fees are $823.42 which includes water, sewer, natural gas, internet, TV cable, and hydro. Annual property tax $1532.28. HST is not applicable to the sale. (id:48850)
337 Ontario Street
Burk's Falls, Ontario
Discover the perfect blend of comfort and tranquility in this picturesque 4 bedroom family home, nestled on just under an acre of beautifully landscaped land. Surrounded by lush perennial gardens and mature trees, this residence offers a serene retreat with ample space for entertaining and family gatherings. With its spacious layout, it’s an ideal choice for multigenerational families or those with a growing household. Step inside to find a welcoming atmosphere with modern conveniences, including forced air natural gas heating and air conditioning to keep you comfortable year-round. The home features a heated 2-car garage, complete with a workshop area, ideal for hobbies or additional storage. Located in the quaint village of Burk's Falls, you'll enjoy the convenience of being close to schools, shopping, hiking trails, rivers, and parks. This property truly offers a blend of peaceful living and easy access to local amenities. Don’t miss the opportunity to make this charming home your own! (id:48850)
108 Barclay Boulevard
Blue Mountains, Ontario
SEASONAL LEASE WILL BE CONSIDERED. This quintessential Ski chalet is about to waltz right into your heart. Minutes from Alpine, Craigleith and the Peaks Ski Clubs, and a quick walk to Georgian Bay, 108 Barclay is a 1817 sq ft getaway that perfectly pairs a funky Apres Ski vibe with the modern conveniences of a fully renovated Kitchen and Bathrooms. At the back of the 150 ft deep lot, host guests comfortably in the private 480 sq ft backyard bunkie featuring a large bedroom, bathroom, cool retro kitchenette, gas fireplace and lounge area. The main house features a wrap-around porch and back deck, a cozy gas fireplace, Primary Bedroom with balcony and downstairs is an absolute gem: a bar with gas fireplace for late night parties after a long day on the slopes. Private ski clubs, Blue Mountain, golf courses, Georgian Bay, area restaurants and shops are all within minutes of your door. Enjoy all that Blue Mountain has to offer from this truly unique property! (id:48850)
20 Camelot Place
Kawartha Lakes, Ontario
Balsam Lake Getaway with Deeded Lake Access! Here's your chance to enjoy a 3-bed, 2-bath cottage/home with deeded access to Balsam Lake. This property sits on a large lot with plenty of space for family, friends, and outdoor activities. Move right in—it's being sold turn-key with all furnishings included, so you can start relaxing from day one. Inside, you'll find an open layout with room for everyone to settle in. The attached one-car garage is great for storing lake toys and gear, and there's an unfinished basement for extra storage or future use. The highlight? Access to Balsam Lake and the Trent Severn Waterway is right at your fingertips, perfect for boating, fishing, or just enjoying the water. Whether you're looking for a seasonal escape or a year-round home, this spot has everything you need to make lake life easy and enjoyable. (id:48850)
1163 Parkers Point Road
Gravenhurst, Ontario
Nestled on the pristine shores of Lake Muskoka, this exceptional cottage offers a blend of luxury, comfort, and timeless appeal—perfectly designed for families who value both togetherness and the opportunity to invest in a legacy property. Whether you're gathering for summer holidays, creating winter traditions, or simply enjoying quality time with loved ones, this cottage is a place to build memories that last a lifetime.\r\nImagine your first sip of coffee overlooking the lake from the front deck, spending mornings at your private beach, or playing family games on the lush lawn with the spectacular backdrop that is Lake Muskoka. From teaching your kids to swim, to sharing your first paddle across the water, every moment here becomes a cherished memory. Gather around the fire pit for the best s'mores you’ve ever had or celebrate milestones with loved ones in the spacious, open-concept living areas designed for large groups and big families. The seamless flow from the indoors to the expansive deck means you can effortlessly transition from family dinners to family games, all with panoramic views of your private waterfront.\r\nThe property’s design maximizes social spaces while offering ample privacy, ensuring that everyone can relax and unwind. A beloved single slip boathouse with upper deck are ideal for all water activities and for those that love to simply enjoying the beauty of your peaceful surroundings right at the lake. This property is conveniently located just minutes from Gravenhurst, access by both boat and car is easy, offering the perfect balance of seclusion and convenience.\r\nThis is more than just a cottage—it's an investment in your family's future. Don’t wait another moment to make this Muskoka paradise yours. Make Christmas 2024 your first holiday season at the cottage, where every season is the best season to be together. (id:48850)
163 Bonnell Road
Bracebridge, Ontario
This beautifully kept waterfront, year round home/cottage has 124' direct view of Muskoka River on a park-like setting and a short paddle to the well-known High Falls, Sportsplex, hospital, cross-country skiing, mountain biking, Bracebridge airport and more. This home features so many updates done in 2021 including steel roof (2021) with 50 years transferrable warranty, septic bed(2021), paved driveway (2023), windows and patio door east side of main floor (2021), water treatment ,Carbon and tannin filters UV bacteria light and Reverse Osmosis drinking water, central AC, propane stove, on-demand water heater owned, a cozy bunkie with electricity also another bonus bunkie near the water, a beautiful sunroom with the view of the river off of the Muskoka room with cathedral ceiling, primary room with a huge dressing room, an oversized deck/patio over looking the river and backyard, beautifully landscaped front gardens with perennials, totally move-in condition. (id:48850)
194588 Grey Road 13
Grey Highlands, Ontario
Dream Property in the Heart of Beaver Valley!\r\n\r\nEscape to this stunning county property located just moments from the Beaver Valley Ski Club, where amazing year-round views await! Spanning an impressive 145 ft by 300 ft lot—over 1 acre—this is the perfect canvas to build your dream home.\r\n\r\nImagine waking up to breathtaking vistas every season. Winters here are magical, with pristine snow-covered landscapes ideal for skiing and snowshoeing. In the fall, the area transforms into a vibrant tapestry of autumn colors, creating a picturesque backdrop for cozy evenings. Summer nights offer serene beauty, perfect for stargazing or enjoying the sounds of nature.\r\n\r\nThis property features an old log cottage that presents an excellent opportunity to save on development fees—rebuild using the existing footprint! With a dug well, septic system, and hydro already on site, you have the essentials ready for your new home.\r\n\r\nDon’t miss your chance to create your own sanctuary in this beautiful Beaver Valley location, where outdoor adventure meets stunning natural beauty year-round! Call today to explore this exceptional opportunity! (id:48850)
137662 12 Grey Road
Meaford, Ontario
This rare property offers over 130 acres of scenic rolling hills with more than 3700 ft of river frontage. It is the ideal location for your dream estate & provides a blank canvas for a state-of-the-art equestrian centre.\r\nThe newly constructed 40’ x 100’ barn, completed in 2021, is fully insulated (spray foam), 2-inch thick spruce wood paneling throughout & designed to accommodate 12 stalls, a wash stall, a feed room, a tack room & a full hay loft. 60 acres of fenced no spray/organic pasture land is ready for use. All paddocks are fenced with high-tensile coated steel & equipped for electric fencing. Six paddocks have water lines & multiple shelters.\r\nThe thoughtful gate placements & double fencing layout was installed with fox hunts & cross-country events in mind. Extensive landscaping was completed in 2021, including a professionally laser levelled 200’ x 400’ outdoor arena with proper drainage, designed for large equestrian events. Multiple ponds have been constructed & farm road improvements include a reinforced bridge over the Minniehill Creek.\r\nThe original farmhouse has undergone some interior renovations & has a new steel roof. You can utilize the existing farmhouse for stable hands or use while building your dream home on the rolling hills with exceptional views. The back 40 acres features a tree plantation (planted in 2011) that qualifies for the Ontario Managed Forest Tax Incentive Program, offering a 75% reduction in property taxes. \r\nThe Vincent Silty Clay Loam soil is very fertile & has good drainage, perfect for cash crops & hay production.\r\nAlong the Big Head River, you'll discover massive ancient cedars & excellent campsite locations, as well as renowned fishing opportunities. Enjoy canoeing, kayaking, or floating down the river all summer long.\r\nWith over 2000 feet of highway frontage, this property also has potential for severance opportunities. This is a MUST SEE to truly appreciate the opportunities this stunning piece of land offer (id:48850)
73 Arthur Street
Blue Mountains, Ontario
Welcome to this fabulous chalet-style home on a large private lot, at the end of a quiet dead end street. Just a few property features included perennial gardens, birch trees, double car garage with EV charging capability, extra long private driveway with ample parking. Conveniently located in the picturesque village of Thornbury, along the beautiful shores of Georgian Bay. A short walk to the charming downtown, with marina, unique boutiques, cozy cafes and fabulous dining. Enjoy the convenience of having the Georgian Trail right at your doorstep! With Blue Mountain just a short drive away, this area is a favorite for skiing, biking, golf, hiking & more. Come for the natural beauty of the area and stay for the quality of life! \r\nIn keeping with the ‘chalet-style’, this home features a practical reverse floor plan. The well thought out Main level features a large foyer offering direct access from either front door or the garage. Come in from enjoying the outdoors and toss everything in your conveniently located laundry. With your office space on the Main, you will be away from the sounds of the upstairs living area. This level also offers a spare bedroom with cozy gas fireplace, and its own updated 3pc bathroom with glass shower.\r\nWalk up to a bright Upper level featuring a modern kitchen with huge butcher block centre island & open concept living space. The front balcony is a perfect place for relaxing with your morning coffee! Large primary suite with its own 3pc ensuite bath and oversized shower. The large fully fenced private backyard features an oversized composite deck with glass railings & separate firepit area, ideal for entertaining family and friends in the warmer seasons. Mark this one on your list. This hidden gem is not to be missed! (id:48850)
79 Chambery Street
Bracebridge, Ontario
Come check out this fabulous 4 bed + 4 bath home on a quiet cul de sac in the wonderful family friendly Mattamy community of Bracebridge! Built in 2021, this ""Walnut"" model w/upgrades offers nearly 3,000 sq ft of finished living space. Main floor features include engineered hardwood floors throughout, open concept entertainer's kitchen w/gas range, oversized island, ""chef's desk"", & convenient pass through servery w/beverage fridge & walk in pantry. You'll also appreciate the great mudroom & main floor laundry off of the attached double garage. Upstairs the huge primary suite is an oasis w/walk in closet & ensuite. An additional 3 bedrooms on this level (one with its own ensuite, too!) offers various potential & space for all. A separate 4 pc bath rounds out this floor. \r\nSip your morning coffee with the sunrise on the front porch & retire to your large screened in Muskoka Room with a sunset cocktail overlooking the serene backyard - no backyard neighbours here!\r\nA brief stroll will have you at the Town Sportsplex, theatre, park, & Secondary School. Here's your opportunity to live in the heart of Bracebridge, in this wonderful neighbourhood, enjoying all the nearby amenities, while making family memories tucked away in the charming cul de sac at 79 Chambery Street. \r\nBe sure to check out the video & book your tour today! (id:48850)
112 Stone Zack Lane
Blue Mountains, Ontario
Chic, bold, timeless. This striking custom-built residence stands apart with its clean lines, dark grey concrete panels, and warm natural wood accents. With expansive windows and bright, airy spaces, this home evokes an air of grandeur and sophistication. Every element of the design is a testament to masterful craftsmanship, where building materials, fixtures, and accessories have been meticulously chosen to achieve a sense of balance and refinement. This home is not just a place to live it's a lifestyle, offering the perfect balance of luxury, leisure, and connection to nature. Nestled in a prime location that grants access to world-class golfing, skiing and hiking. Jump on your golf cart and head to the exclusive Georgian Bay Club. Upon stepping through the imposing ten-foot-high front door, you arrive at the lounge, which opens to a beautifully landscaped backyard oasis.Whether hosting summer soirees or intimate gatherings, this space has it all:a sparkling pool,inviting hot tub,cozy outdoor fireplace,state-of-the-art BBQ and heat lamps to ensure comfort during cooler nights.At the heart of the main floor is a modern culinary kitchen with matte black cabinets, top-of-the-line appliances, and an 18-long island with a Dekton countertop.The fully equipped prep kitchen/ butler's pantry discreetly concealed behind the main kitchen has been designed with entertaining at a grand scale being top of mind.On cold winter evenings, cozy up in front of the fireplace in the comfortable sunken living room reminiscent of a mid-century modern home in L.A. Sumptuous main floor primary retreat for ultimate privacy and convenience complete with his/her walk-in closet, spa/like ensuite bath.The lower level is designed with family fun and relaxation in mind with State-of-the-art indoor golf simulator,gym and recreation room.Adjacent to this space is a live music room.Property is exempt from the ""Foreign Buyer Ban"" in Canada.Listed with Christian Vermast and Paul Maranger. (id:48850)
1902 Foxpoint Road
Lake Of Bays, Ontario
Welcome to this breathtaking lakefront estate on Elizabeth Point, a pristine location on Lake of Bays. This 2006 custom-built cottage combines the charm of ""Olde Muskoka"" with modern luxuries. Boasting 4730 sqft of refined living space, this cottage features an additional 2548 sqft of unfinished lower level, offering endless potential for customization. The residence includes 5 bedrooms and 5 bathrooms. Three of the bedrooms come with private ensuites, providing exclusive comfort, while two share a well-appointed bathroom. The grandiose great room, with its soaring 20-foot ceilings and a majestic river-rock wood-burning fireplace, forms the heart of the home, complemented by a second cozy fireplace in the office/den. A chef's dream, the kitchen is equipped with top-of-the-line appliances and opens up to a grand Muskoka Room. This unique space showcases a curved wall of windows that frame panoramic views of the lake and the property’s stunning 445 feet of natural shoreline adorned with windswept pines and dramatic granite outcrops. Experience the luxury of over 2000 sqft of wraparound veranda that invites serene mornings and tranquil evenings overlooking the water. This home seamlessly melds exquisite craftsmanship with high-end finishes like reclaimed Hemlock floors throughout. Situated at the road’s end, this property promises unmatched privacy and tranquility. It's a sanctuary where you can enjoy boating, fishing, and nature right from your doorstep on Muskoka's 2nd largest Lake. Nearby attractions include Robinson's General Store in Dorset and the prestigious Bigwin Golf Club, enhancing the allure of this secluded haven. This property is an unparalleled retreat for those seeking elegance, privacy, and a direct connection with nature—Whether you're seeking a tranquil escape or an elegant space for entertaining, this property delivers a unique and serene environment, making it the perfect year-round family cottage. **** EXTRAS **** Additional Inclusions: Range Hood, Refrigerator, Washer, Window Coverings (id:48850)
4 - 1869 Muskoka District Road 118 West
Muskoka Lakes, Ontario
Embrace the ideal combination of lifestyle and investment on beautiful Lake Muskoka. This income-generating property offers the best of both worlds—enjoy the luxury of lakeside living while leveraging an investment that can help cover your costs. Located just outside of Bracebridge at Touchstone Resort, this is your opportunity to experience the Muskoka lifestyle in a stunning resort setting, just a short drive from the GTA.\r\n\r\nThis one-of-a-kind suite is designed for ultimate flexibility, featuring two spacious bedrooms and two full bathrooms, with a convenient lock-off option that allows you to use one side for personal enjoyment while renting out the other side to generate income. Imagine unwinding in the peaceful ambiance of your own lakeside retreat while enjoying the financial benefits of rental income.\r\n\r\nTouchstone Resort offers a wealth of amenities to enhance your experience. Spend a day at the private beach, take a swim in the pristine lakeside pool, or relax on the expansive dock. If you’re in the mood for activity, enjoy a game of tennis or explore the scenic hiking trails. For moments of relaxation, indulge in a rejuvenating treatment at the resort's spa, and when you’re ready to dine, savor exquisite meals at the on-site gourmet restaurant. Or, if you prefer, create a meal in your fully-equipped kitchen and dine on your private double-sized balcony, taking in sweeping, panoramic views of Lake Muskoka.\r\n\r\nWhether you’re looking to escape city life or make a savvy investment, this property provides the flexibility to enjoy it all on your own terms. Perfect for families, couples, or anyone seeking a peaceful lakeside retreat, this residence at Touchstone Resort is a rare find. Don’t miss your chance to own a slice of Muskoka paradise. Call today for more details and to book a viewing of this incredible opportunity. (id:48850)
206133 Hwy 26
Meaford, Ontario
The most adorable three bedroom bungalow just on the edge of Town within a short walk to the shores of Georgian Bay. Open concept living, kitchen, dining areas with hard surface flooring throughout. Large bright windows fill the home with natural light. The spacious kitchen has been updated with shaker cabinetry, quartz counters, a large island and stainless steel appliances. Everything you need is situated perfectly - all on one level. Exterior doors, roof, siding (and so much more!) have all been completed since 2021. Convenient location to golf course, hospital and local parks and restaurants. (id:48850)
223 - 170 Jozo Weider Boulevard
Blue Mountains, Ontario
ONE BEDROOM SUITE IN SEASONS AT BLUE - Newly renovated! This luxurious one bedroom / one bathroom suite is being sold fully furnished and ready for the Blue Mountain Resort rental pool program where you can generate revenue to help offset operating expenses when you're not using your suite. New paint, new flooring, new furniture, new bathrooms, new kitchens, appliances, drapery artwork etc. Seasons at Blue is located in the heart of the Blue Mountain Village, Ontario's most popular four-season resort. Steps away from the boutiques in the village and skiing, mountain biking, hiking and golf. Seasons at Blue's amenities include a year-round outdoor hot-tub, seasonal swimming pool, fitness room and sauna, two levels of heated underground parking. Underground bike storage & ski locker. Condo fees include utilities. HST on the purchase price is applicable but may be deferred by obtaining an HST number and participating in the Blue Mountain Resort rental program. 2% + HST Blue Mountain Village Association entry fee is applicable and annual fee of $1.00 +HST per sq.ft. payable quarterly. (id:48850)
1020 Frau Lane
Bracebridge, Ontario
Your dream of Muskoka Waterfront living can be a reality with this 4 season home on Frau Lake, located just minutes from downtown Bracebridge: a short drive to restaurants, shopping, schools and parks. With a private shoreline on a small non-motorized lake, you can swim, paddle and fish all summer long. Enjoy the large private wooded lot, entertain friends and family by the bonfire, take a stroll observing nature or sit and relax on one of the decks/patios. The open concept living and dining room offers Southwestern views of the lake and beautiful sunsets. The Napoleon wood stove will keep you warm on those cold winter nights and provide a cozy atmosphere while you relax Muskoka style. With many upgrades throughout the home and property over the years, including a 1000 gallon septic tank and drilled well (2010), updated kitchen and bunkie with deck/sitting area that is perfect for extra sleeping space. This is your chance to own a piece of Muskoka Waterfront. (id:48850)
4061 Muskoka 169 Road S
Muskoka Lakes, Ontario
Development opportunity and Income property! Home Based Business opportunity on 5.5 Acres, RU3 zoning. Brand new 4 bay shop with plenty of parking and driveway for large vehicles and trailers. Permission has been granted for a 7500 square foot second residential dwelling, home based business and Bed & Breakfast or rooming house. The current 3 bedroom/2 bath dwelling has been extensively renovated with a new roof, vinyl siding, R40 insulation, surrounding weepers, windows, furnace and more all done in 2019-2020. Live in the current dwelling while you build your dream home and use as a rental income property when you're settled in your new home. The driveway to the secondary building lot is ready for you to build a second dwelling surrounded with large trees, privacy and access to Ada Lake on this large 5.5 acre property. 576 feet of frontage on Muskoka Rd 169. Quick access to Bala, Port Carling and Highway 400. Highly visible, ideal location for a home based business. (id:48850)
131 Equality Drive
Meaford, Ontario
Modern Bungalow / Bungaloft designs, from custom home builder Northridge Homes. Each model blends clean lines and quality craftsmanship to deliver a masterpiece of contemporary living. Its minimalist entryway gives way to a grand open-concept design that seamlessly connects the living room, dining area, and kitchen, creating an inviting space for gatherings and entertainment. Experience a life of comfort, style, and sophistication in a home built with client satisfaction in mind. Northridge Homes has earned a reputation for their commitment to excellence and custom design. This model is a testament to their dedication to delivering the highest quality. Nestled in the charming Town of Meaford, your future home offers not just a house but a vibrant lifestyle. Meaford is a growing community on the shores of Georgian Bay, known for its welcoming atmosphere and year-round seasonal festivities. Whether you're drawn to the town's breathtaking natural beauty, its vibrant arts scene, or its friendly community spirit, Meaford has something for everyone. Combine the appeal of Meaford with the reliability and quality of Northridge Homes, and you have the perfect recipe for a life well-lived. (id:48850)
7 Edwin Street
Meaford, Ontario
SEASONAL RENTAL - Lovely, updated, red brick century home for rent available December 1st through to May. Located in the east end of Meaford just off HWY 26, this three bedroom (queen, queen, queen), two bath home is only a short drive to the ski hills, Thornbury and Collingwood and the shops and restaurants of Meaford. Relax in the cozy living room in front of the fireplace after a day of outdoor activities. Entertain in the large dining room. BBQ available on the back deck off the mudroom. Pets will be considered. Utilities are extra to the rent. 50% deposit due on signing, 50% + utility/damage deposit due 14 days before lease start date. Lease dates can be flexible. (id:48850)
4718 County Rd 21
Dysart Et Al, Ontario
Indulge in the epitome of lakeside living with this exquisite executive home nestled along the shores of Kashagawigamog Lake. This stunning residence is the perfect balance of lakeside living with the added convenience of being close to the Village of Haliburton. A seamless blend of modern design and timeless architecture creates an ambiance of sophistication throughout the home. Enjoy spectacular views of the lake that will immediately captivate the senses. Entertain in style in the expansive living spaces, with oversized windows that frame breathtaking water views and flood the interiors with natural light. The eat-in kitchen enjoys a spacious island, ideal for culinary creations and casual gatherings alike. The main floor has the comfort and convenience of an open formal dining and living room space for family gatherings. Gorgeous main floor 3 pc bath with walk in shower and laundry. Retreat to the expansive primary suite, with a custom designed walk in closet leading into a luxurious spa-like bathroom, complete with heated floor, soaker tub, oversized shower, and dual vanities, offering the ultimate in comfort and indulgence with a stunning view of the lake. Spacious second floor bedrooms for family, guests and office space. The possibilities are endless with the ample space provided by the original summer kitchen and upper loft. Designed for effortless indoor-outdoor living, the home boasts a fabulous entertaining area on the patio, perfect for alfresco dining or enjoying evening cocktails while overlooking the lake. With custom renovations and thoughtful touches throughout, this residence sets a new standard for luxury lakefront living perfect for a family that wants to enjoy being minutes away from town. The oversized garage will store all the outdoor toys and watersports equipment. Enjoy boating, swimming and fishing on the highly sought after five lake chain. Call today for your tour and allow us to welcome you Home to Kashagawigamog Lake. (id:48850)
1019 Anderson Road
Highlands East, Ontario
A three bedroom home with a large eat in kitchen, Propane heat, Great yard for to enjoy, Close to all amenties, lmany akes in the area. Year round township road, and close to many trails. Close to Wilberforce and Haliburton. (id:48850)
1153 Deer Lake Road
Perry, Ontario
Step into this incredibly vast and stunning newer built home located on approximately 2.6 acres in the Township of Perry. This is main floor living at its finest! Offering 6 bedrooms and 5 bathrooms, all designed with comfort in mind. With well over 4000 sq.ft of well planned space, this property has it all. The open concept kitchen, dining and living areas create a seamless flow, offering a huge space perfect for entertaining friends and family, they can all gather and stay here! The modern and bright kitchen offers oversized stainless steel appliances, and a large island for all of your cooking needs. The great room offers impressive vaulted ceilings and a wood accented fireplace, allowing for plenty of room to kick back and relax by the fire. This space also provides access to the private yard via two double french doors to the oversized patio. Enjoy the luxury of 2 primary bedrooms with their own ensuites, in addition to 4 more bedrooms sharing Jack and Jill bathrooms, providing even more comfort and privacy. Set on an elevated lot with a charming circular driveway, this home combines elegance with functionality, with enough parking between the attached double garage and driveway for friends, family and more. The attached two-car garage includes a finished loft above, which can serve as an additional bedroom or a fun games room for the kids. The automatic generator will ensure your comfort. Located on the desirable Deer Lake Road not far from Emsdale and access to Hwy 11 , this home is a rare find! Only minutes to Deer Lake, Doe Lake, the town of Kearney, post office, convenience stores, liquor store and restaurants. Here you will also find access to Kearney's three-chain lakes and public beach. Access to Algonquin Park is only a short drive away. Some of the best trails for snowmobiling and ATV'ing are close by as well. There is always something to do, so don’t miss your chance to own this spectacular property—schedule your showing today! (id:48850)
145 St Vincent Crescent
Meaford, Ontario
Welcome to 145 St. Vincent Crescent. This is a beautifully built 5 bed 5 bathroom house on a 2.5 acre lot looking out over the country hills that lead down to Georgian Bay. With over 4200 sq ft of living space, this house offers lots of space for family get togethers, entertaining or just enjoying the quiet lifestyle in the country. Less than a 10 minute drive to both downtown Meaford and Thornbury gives this property the perfect location for country living while still being close to the downtown restaurants and amenities that both towns have to offer. Minutes from Georgian Bay, hiking trails, and everything summer time fun has to offer while also being a short drive to all of the local ski resorts makes this property a true 4 seasons oasis. Walking into the house you will be greeted by an open, airy living space with high ceilings. Premium finishes throughout the main floor from Caesarstone countertops in the kitchen, top end appliances, high end laminate flooring, premium bathroom finishes, heated floors in the primary ensuite and much more. Just off of the living area are three bedrooms with the primary bedroom having a large 5 piece ensuite as well as a walk in closet. Out from the main dining and living space is the large deck that overlooks the large back yard and is the perfect outdoor space to enjoy the beautiful sunsets this property has to offer. Head downstairs and you will find the basement that lets you decide how to use it. In-law suite capabilities and revenue generating rental options with separate entrances. Or, use it as another large family/living space for everyone to enjoy. Spray foam on all exterior walls and sound insulation between the upper and lower floors makes this an efficient, quiet house for peaceful and comfortable living. The large garage offers ample storage space as a workshop or for all your toys to enjoy all of the outdoor activities this area has to offer. Make this property your own and enjoy the 4 seasons lifestyle! (id:48850)
7 - 102 Wensley Drive
Blue Mountains, Ontario
Georgian Peaks - 3 Bedroom, 2 Bathroom rustic charm chalet, only steps to the West Lodge. This is your opportunity to park the car for the weekend and ski right from your front door. For an additional fee enjoy the community pool, pickleball and basketball courts for the summer. This property is condominium land with a single family dwelling, condo fees are $2,000.00 annually which includes road snow removal and grass cutting. (id:48850)
49 Alice Street E
Blue Mountains, Ontario
Seasonal Lease in Thornbury. Dec 1 - Mar 31. Lease + utilities. No pets. No smoking. \r\n\r\nThis stunning new 4-bed, 3.5-bath home (built in 2024) offers the perfect retreat for winter. Located within walking distance to downtown Thornbury's charming shops and restaurants, and just a short drive to private ski clubs and Blue Mountain Village, this property is ideal for a winter getaway!\r\n\r\nSpanning 4100 sqft of beautifully designed living space, this home features a spacious, open-concept main floor ideal for family gatherings and après-ski relaxation. The modern kitchen is equipped with high-end appliances, quartz countertops, a large island with seating and a dedicated coffee bar—perfect for fuelling up before hitting the slopes or winding down in the evening. The bright living room boasts a cozy gas fireplace, creating a warm ambiance after a day in the snow, with double doors opening to a deck that overlooks the backyard.\r\n\r\nThe main-floor primary suite provides a luxurious escape, complete with a walk-in closet and a spa-like ensuite featuring a freestanding tub and an oversized walk-in shower.\r\n\r\nThe lower level is equally impressive, offering three generously sized bedrooms and a massive recreation room with its own fireplace, providing plenty of space for guests to unwind or entertain.\r\n\r\nWhether you're seeking the perfect seasonal getaway or a place to host family and friends after a day on the hills, this Thornbury home offers the ultimate in comfort and convenience. (id:48850)
303 - 220 Gord Canning Drive
Blue Mountains, Ontario
Bachelor Suite at The Westin Trillium House, Blue Mountain Village. Welcome to your perfect mountain retreat! Located in the heart of Blue Mountain Village, this beautifully updated bachelor suite at The Westin Trillium House offers the ultimate combination of luxury, convenience, and income potential. Recently renovated in October 2024 with $20,000 in bathroom upgrades, this suite\r\nfeatures a sleek and modern space with fresh finishes, including new carpet, wallpaper, and furnishings (updated in 2022).Enjoy views of the ski hills right from your suite—ideal for those who love skiing and outdoor adventures. With the flexibility to generate rental income when you're not using the property, this is an incredible opportunity to offset costs while still enjoying the best of Blue Mountain living.\r\n\r\nImagine skiing all day, then retreating to your cozy suite to relax in the hot tub and sauna. Dinner at Oliver & Bonacini downstairs, followed by a peaceful evening by the fireplace, completes your perfect day. Embrace winter months and the year-round beauty of Blue Mountain in this incredible location! If you’re seeking a personal getaway that also generates income, this suite offers it all. Don’t miss your chance to own a piece of Blue Mountain paradise! 2% Blue Mountain Village Association Entry Fee applies on purchase. Annual BMVA fees $1.00 per sq. ft. per year, payable quarterly. HST may be applicable or become an HST registrant to\r\ndefer costs. (id:48850)
Unit 17 Telford Trail
Georgian Bluffs, Ontario
Construction will begin early 2025 with an expected closing late 2025. New Freehold (common element) townhome. Come live in Cobble Beach, Georgian Bay's Extraordinary Golf Resort Community. This Grove (interior unit) bungalow is 1,213 sq ft 2 bed 2 bath backing on to green space. Open concept Kitchen, dining, great room offers engineered hardwood, granite counters and an appliance package. Primary bedroom is spacious and complete with ensuite. Lower level is unfinished and can be finished by the builder to add an additional approx 1,000 sq ft of space. Single car garage, asphalt driveway and sodding comes with your purchase. One primary initiation to the golf course is included in the purchase of the home. All of this and you are steps to the golf course, beach, trails, pool, gym, US Open style tennis courts, and all the other amazing amenities. Cobble Beach is all about LIFESTYLE come see for yourself, you'll be amazed. (id:48850)
18 - 117 Sladden Court
Blue Mountains, Ontario
Welcome to the Sands Townhomes in Lora Bay. Surrounded by Lora Bay Golf course and views of Georgian Bay and the Escarpment. 4 Levels of luxury await you! Walk into the bright, tiled Foyer with lots of space to greet guests. This Lower level has the access to the single wide two car garage, a small den and the first floor elevator. Take the elevator or the Oak Hardwood staircase to the main floor. Enjoy the open concept Kitchen, Dining and living space with 2 piece bath. The living space has a 42"" linear Gas Fireplace with recessed outlet for Tv above. Enjoy morning coffee on the front facing glass railing balcony or off the back deck that also features the gas line for your BBQ. Oak Hardwood floors flow throughout the main and second floors. The Second Level has a large primary bedroom with walk-in closet, Ensuite and views of Georgian Bay. In the Hall is the laundry closet. The second bedroom has a balcony overlooking the golf course. The third 4 piece bath has a large tub. Make your way up to the third floor where you find a beautiful Terrace with a 180 degree view of the Bay and Escarpment. Enjoy the covered (potential Bar) area to get out of the sun or rain! Unit is fully accessible. Become a member of Lora Bay Golf Club & get special pricing, preferred tee times and so much more! Landscaping to be completed by the Fall. Call your Agent for a full list of details and upgrades. *Some Photos Virtually Staged** (id:48850)
155 Georgian Bay Lane
Blue Mountains, Ontario
Indulge in the epitome of luxury living with this meticulously crafted residence, nestled amidst lush landscaping and offering unparalleled views of the serene premiere golf course fairways. Beautifully landscaped grounds greet you as you approach the double car garage, featuring a garden door, fully drywalled and painted, adding both functionality and elegance to your arrival. High-end finishes grace every corner of this home, creating an ambiance of sophistication and comfort. The open-concept design flows seamlessly, offering bright and airy spaces throughout. The main floor welcomes you with a chef's dream kitchen, boasting a large island with ample seating and top-of-the-line built-in Wolf appliances. Adorned with high-end finishes and an open concept design, perfect for culinary enthusiasts. Step into the stunning living room, complete with a gas fireplace framed by a wood mantle and soaring ceilings, offering a cozy ambiance and the perfect backdrop for relaxation. Offering serene views and a walkout to a sprawling stone patio overlooking the expansive golf course fairways and custom hot tub inviting you to soak away your cares. A main floor mudroom with laundry facilities adds practicality to luxury living. Retreat to the main floor primary suite, featuring a lavish 5-piece ensuite with a glass shower, built-in bench, free-standing tub, walk-in closet and in floor heating. Descend to the lower level, where a large recreation room awaits, complete with a wet bar, entertainment area, a glass-enclosed wine room and in floor radiant heat throughout. Additional amenities include a gym (or 3rd bedroom), a luxurious 4-piece bath, ample storage space and a hybrid vehicle charger outlet. For active living at its finest, the anticipated late 2024 new club facilities over looking the golf course and Georgian Bay will include, fitness centre, outdoor pool, 2 hot tubs, golf simulators, exercise rooms, sauna/steam rooms, private treatment rooms and a bar lounge area. (id:48850)
31 - 171 Snowbridge Way
Blue Mountains, Ontario
Short Term Accommodation Townhouse in the Heart of Snowbridge – Perfect for this Ski Season! Nestled in the picturesque community of Historic Snowbridge, this stunning 3-bedroom, 3-bathroom townhouse offers the perfect winter escape for those seeking comfort and convenience. Prime location just minutes away from Blue Mountain, and a short shuttle ride from the vibrant village, ensuring that hitting the slopes or enjoying après-ski activities is effortless. Greeted by a bright foyer with powder room, leads to an open-concept main floor, where natural light pours through large windows. The living area offers a cozy fireplace, is the perfect spot to relax after a long day. The modern kitchen is equipped with sleek granite countertops and a central island, ideal for entertaining or enjoying a family meal. Upstairs, find 3 well-appointed bedrooms, including a luxurious master suite with a private en-suite bathroom and a walk-in closet. The second bedroom features a comfortable queen bed, while the third bedroom is designed for versatility with a queen bed and a single bunk overhead – perfect for guests or kids. A shared bathroom on this level offers convenience with a double vanity and nearby laundry facilities for added ease. For ski enthusiasts, the 24-hour on-call shuttle service brings you right to your door, making the journey to and from the village seamless. Summer offers the use of seasonal pool and just a 10 minute walk along paved trails to the Blue Mountain Village. Whether you’re heading out for an early morning on the slopes or returning from an evening in the village, you’ll appreciate the convenience of the shuttle service. With an unfinished basement that holds plenty of potential for future development, and an attached garage for secure parking or storage, this townhouse is equipped with everything you need for a memorable ski season in beautiful Blue Mountain. (id:48850)
108 Timmons Street
Blue Mountains, Ontario
First time offered for sale! Deeded beach access and direct access to the Georgian Trail for endless walks! Crafted by its current owner as a haven for entertaining, it boasts an open concept layout with vaulted ceilings, abundant windows, and skylights. Featuring 4 bedrooms and 2 full baths spread across multiple levels, it offers well-designed decks on all sides to soak in the sun throughout the day. Plus, there’s a charming screened-in room perfect for lingering dinners. Nestled on a large, fully serviced lot, there’s even potential for severance (buyer to conduct their own due diligence). (id:48850)
Unit 10 Telford Trail
Georgian Bluffs, Ontario
Construction is well underway! With an expected closing for early 2025. New Freehold (common element) townhome, with a 2024 occupancy. Come live in Cobble Beach, Georgian Bay's Extraordinary Golf Resort Community. This Grove (interior unit) bungalow is 1,213 sq ft 2 bed 2 bath backing on to green space. Open concept Kitchen, dining, great room offers engineered hardwood, granite counters and an appliance package. Primary bedroom is spacious and complete with ensuite. Lower level is unfinished and can be finished by the builder to add an additional approx 1,000 sq ft of space. Single car garage, asphalt driveway and sodding comes with your purchase. One primary initiation to the golf course is included in the purchase of the home. All of this and you are steps to the golf course, beach, trails, pool, gym, US Open style tennis courts, and all the other amazing amenities. Cobble Beach is all about LIFESTYLE come see for yourself, you'll be amazed. (id:48850)
4 Stocking Lane
Huntsville, Ontario
First-time buyers or contractors, welcome to a unique opportunity for in-town living on a spacious 0.43-acre lot. This smaller home, dating back to 1900, requires significant work, making it an ideal project for those looking to add their personal touch. Priced attractively, this property offers peace and quiet, making it a gardener’s delight. The expansive lot provides ample space for gardening enthusiasts to create their own oasis, with plenty of room for flower beds, vegetable gardens, and more. The backyard is surrounded by trees, offering a serene and private setting.\r\nThe historic home features three bedrooms, one and a half bathrooms, and main floor laundry. The kitchen boasts a charming wood stove that adds a cozy, inviting warmth throughout the entire home. Modern conveniences include a forced air gas furnace and a natural gas hot water tank. The solid basement provides ample storage space. The roof shingles were replaced in 2018, and the windows have been upgraded. Garden sheds offer plenty of room for all your gardening tools. The neighborhood includes excellent amenities such as parks, walking trails, and convenient access to local shops and restaurants.\r\nWhile the property does not have a garage, it offers ample parking space. Come and explore this quaint ‘in-town rural property’ and envision the possibilities for your dream garden. (id:48850)
106 - 10 Coveside Drive
Huntsville, Ontario
Escape to luxury with this newly renovated, designer condo offering million-dollar southwest views of stunning Fairy Lake! Located in the peaceful Rogers Cove, this ground-floor waterfront unit is a serene retreat with over 1,200 sq. ft. of beautifully crafted living space. Featuring 2 spacious bedrooms, 2 modern bathrooms, and a custom-designed kitchen, this condo has been upgraded to the highest standards. Step out onto your expansive deck and take in the tranquil expansive lake views.\r\nEnjoy Muskoka year-round, with access to 40 miles of boating across four lakes, nearby golf courses, pickleball and tennis courts, scenic hiking trails, and both cross-country and downhill skiing. Plus, you're only minutes from the vibrant Huntsville town center, where boutique shops, restaurants, and local artisans await. This condo is a rare gem and an absolute must-see for discerning buyers! BREATHTAKING (id:48850)








