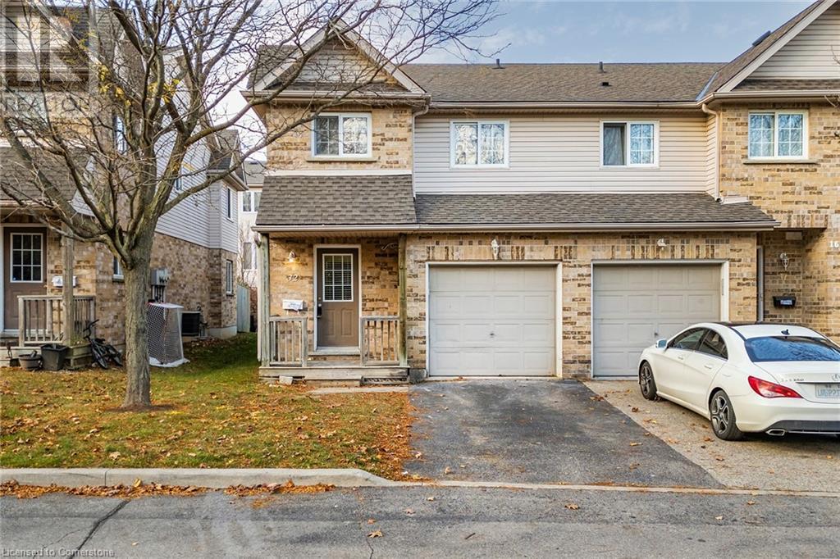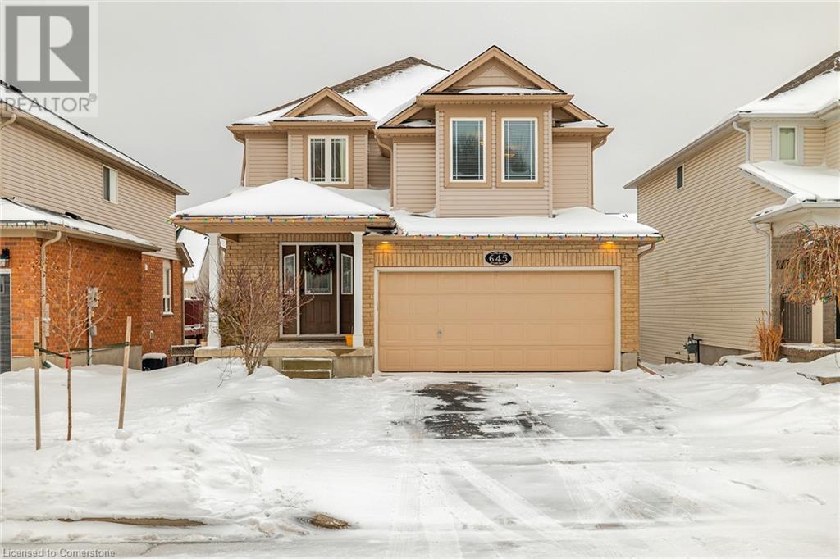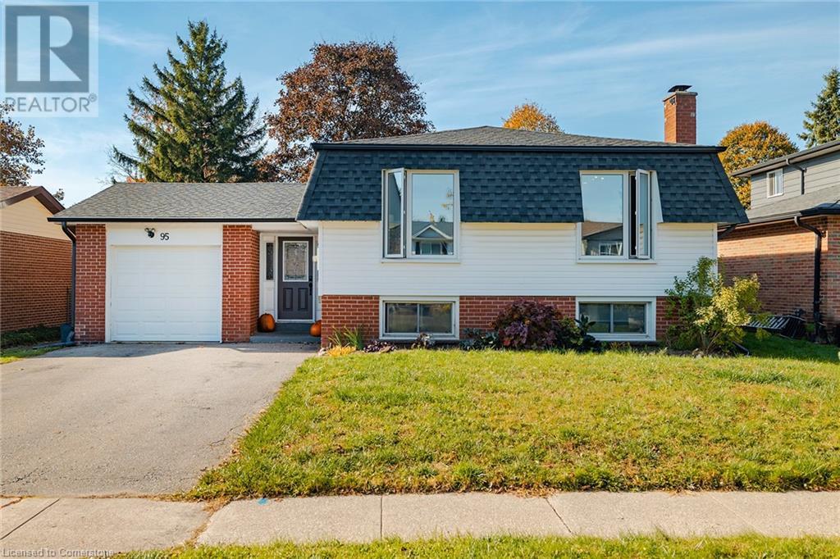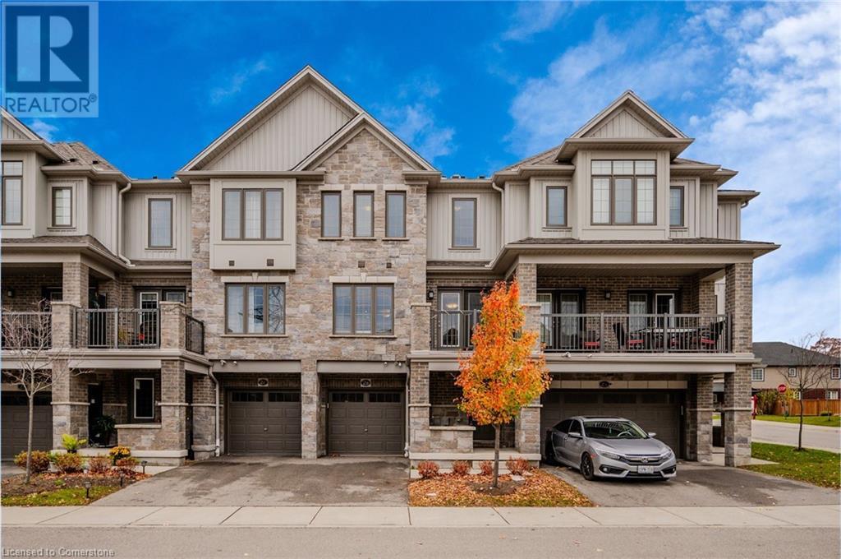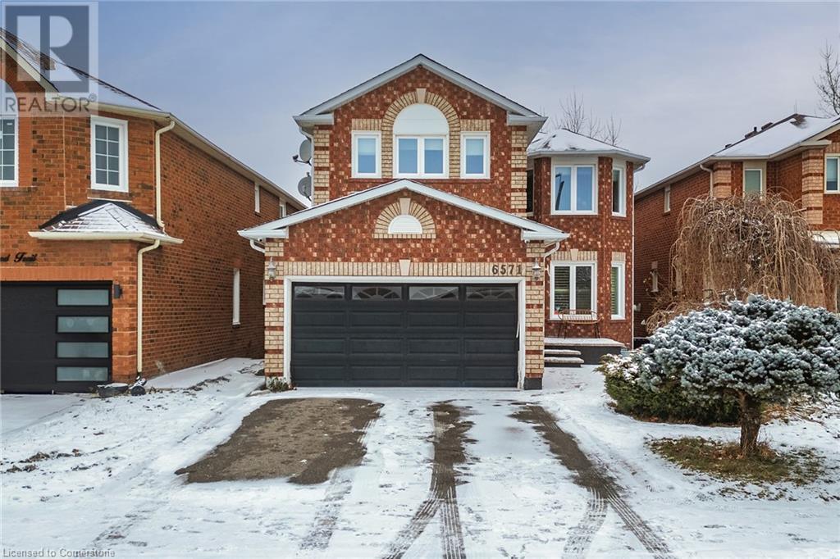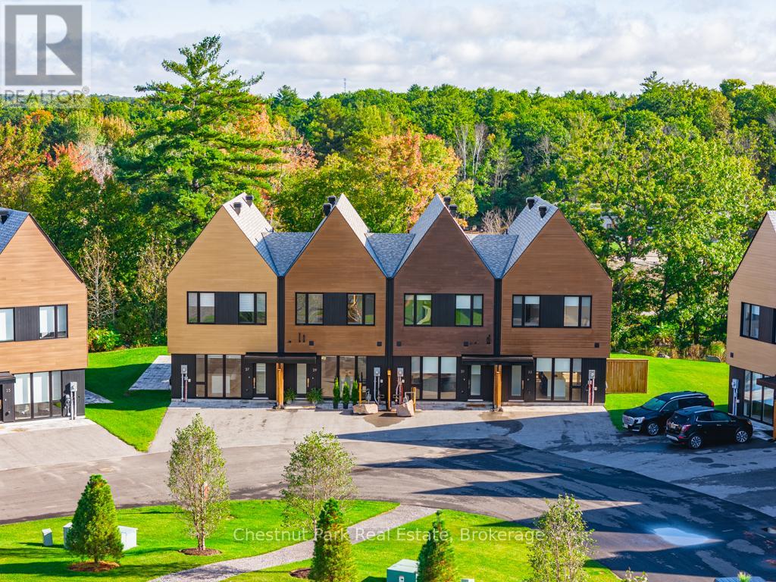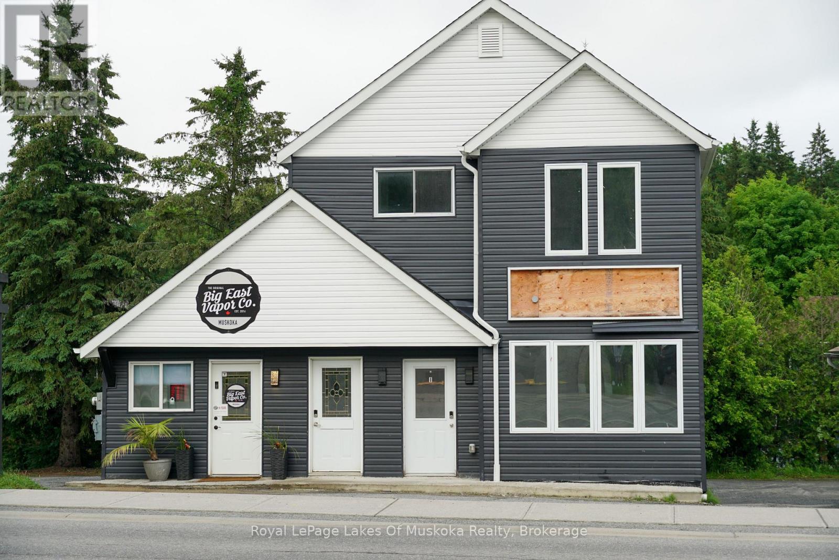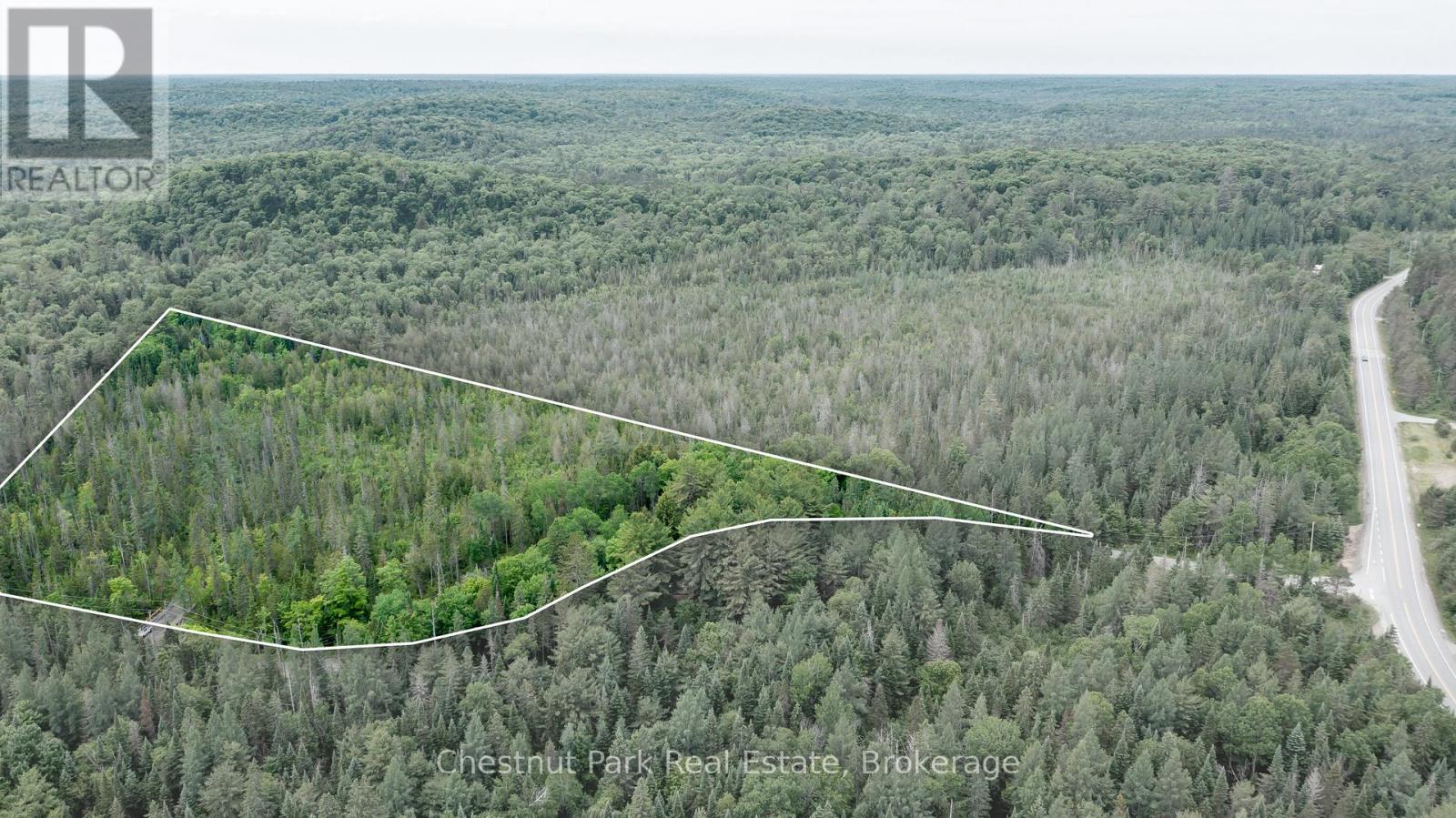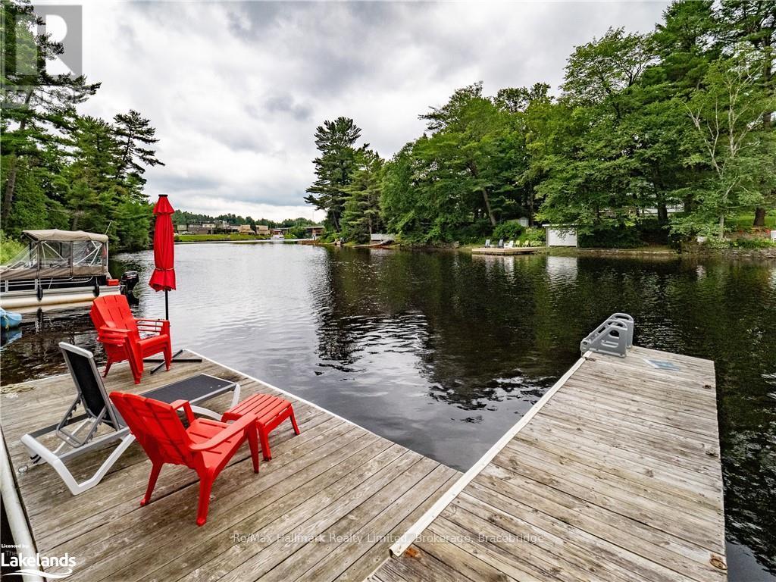169 Bismark Drive Unit# 32
Cambridge, Ontario
Discover the perfect blend of comfort and functionality in this spacious end-unit townhome, featuring luxury plank flooring throughout. The main floor boasts an open-concept layout with a modern kitchen, inviting living area, and a large concrete patio ideal for outdoor relaxation. Upstairs, find three generous bedrooms plus a versatile flex space perfect for a home office. The finished basement offers in-law potential with a master bedroom, walk-in closet, family room, and a private 3-piece bath. Located in a desirable neighborhood within walking distance to schools and parks, this home includes all major appliances (dishwasher, stove, fridge, washer & dryer, and microwave) and is move-in ready with quick possession available! (id:48850)
645 Interlaken Drive
Waterloo, Ontario
Welcome to 645 Interlaken Dr, Waterloo! This charming single-detached home is located in a family-friendly neighborhood, offering both comfort and convenience. The bright and open-concept main floor features a welcoming foyer, leading to a spacious living room with hardwood flooring and ceramic tiles throughout. The kitchen is generously sized with plenty of cabinetry and large countertops, making it a perfect space for meal prep and entertaining. Adjacent to the kitchen is the dining area, with sliding doors opening onto a large south-facing deck, ideal for outdoor gatherings. Upstairs, you'll find three well-sized bedrooms, including a master retreat with two closets and a 4-piece ensuite for added privacy. The spectacular family room features vaulted ceilings and large windows, allowing natural light to flood the space. The second and third bedrooms share a private 4-piece bathroom, making it perfect for family living. The fully finished walk-out basement with a separate entrance offers additional living space, ideal for a home office, entertainment area, or extra storage. The basement also includes a 4-piece bathroom and a laundry room for added convenience. Updates include AC (2023), dryer and washer (2022), water softener (2022), basement flooring and kitchen (2022), California blinds on all windows (2022), and a basement patio and sidewalk (2022). Ideally located close to parks, shopping plazas, bus routes, Costco, and the Boardwalk Shopping Centre, this property combines modern comfort with practicality in a prime location. (id:48850)
95 Avonmore Crescent
Orangeville, Ontario
This beautifully maintained home presents a fantastic opportunity to own a future two-unit property! With a ground-level rear entrance, 2 full kitchen, and bright basement with large windows, it's easily adaptable into two separate units. The main level great room features a large closet that could be converted into a second laundry nook, while the open-concept kitchen with quartz countertops and stainless steel appliances seamlessly integrates with the living and dining areas, making it perfect for hosting. The basement boasts a kitchen with soft-close cabinets and a stylish glass backsplash. Situated in a peaceful neighborhood with mature trees, a spacious fenced yard, and just a quick drive to Hwy 10, this home offers both comfort and convenience. Freshly painted and filled with natural light, it’s move-in ready for you to enjoy! (id:48850)
115 South Creek Drive Unit# 2b
Kitchener, Ontario
Welcome to this CHARMING AND MODERN TOWNHOME, nestled in the highly sought-after Doon South neighborhood of Kitchener. This METICULOUSLY MAINTAINED, 6-year-young townhome boasts a spacious 1580 sq ft layout, offering a perfect balance of comfort and style with 2 generously sized bedrooms and 2.5 pristine bathrooms. As you step inside, a welcoming covered porch leads you into a bright, airy foyer that offers convenient access to a powder room, garage, and utility room. The main floor is beautifully adorned with durable vinyl flooring and SHOWCASES A SEAMLESS OPEN-CONCEPT DESIGN. The EXPANSIVE LIVING AND DINING AREAS are ideal for both relaxation and entertaining, while large garden patio doors invite you outside to YOUR OWN PRIVATE BALCONY, perfect for enjoying quiet moments or al fresco dining. The gourmet kitchen is a true highlight, offering both functionality and elegance. Upgraded WHITE SHAKER CABINETRY WITH UNDER-CABINET LIGHTING, paired with a striking designer tile backsplash, create a sophisticated atmosphere. The ELEGANT QUARTZ COUNTERTOPS provide plenty of room for meal prep, and the stainless-steel appliances and center island make this kitchen both a CHEF'S DREAM AND A GATHERING SPACE FOR FRIENDS AND FAMILY. Upstairs, you'll find the peaceful primary bedroom, complete with a luxurious ensuite bathroom featuring a glass shower. An additional well-sized bedroom and a family-friendly 4-piece bathroom provide ample space for all. For added convenience, the upper floor also includes a DEDICATED LAUNDRY AREA. Living in Doon South means enjoying the best of both worlds—quiet suburban living with EASY ACCESS TO ALL OF LIFE’S NECESSITIES. You'll be just minutes from excellent schools, vibrant shopping areas, picturesque parks, and major transportation routes, including the 401 and Conestoga College. With low-maintenance condo living, this home offers convenience and ease—ideal for those looking to embrace a carefree lifestyle (id:48850)
6571 Alderwood Trail
Mississauga, Ontario
Discover your dream home in the highly sought-after Lisgar neighborhood—a beautifully renovated 4+1 bedroom gem designed for modern living and ultimate comfort. This stunning residence boasts a sleek, renovated white kitchen featuring a large quartz island, abundant counter and cabinet space, and stainless steel appliances—a true chef’s delight. Enjoy the fresh ambiance of new floors, updated bathrooms, and freshly painted walls and ceilings, all thoughtfully crafted to make this home truly move-in ready. Step outside to an entertainer’s paradise with a spacious deck (2019) and a new patio (2020), perfect for hosting summer barbecues or unwinding in the evenings. Major updates include a new roof and windows (2014) and a furnace replacement (2018), ensuring peace of mind for years to come. The garage is future-ready with a 30-amp breaker for electric car charging, while a reverse osmosis water softener guarantees crisp, clean water throughout the home. Set in a family-friendly neighborhood with excellent schools, lush parks, and convenient amenities just minutes away, this home combines modern upgrades, thoughtful details, and an unbeatable location. Don’t miss your chance to live in Lisgar—a community you’ll be proud to call home! (id:48850)
29 Rockmount Crescent
Gravenhurst, Ontario
Modern design infused with elements of nature. This fully furnished, newly built 1500 square foot Ravine Villa located at the prestigious Muskoka Bay Resort in Gravenhurst is the perfect place to escape and unwind. The main floor boasts expansive windows allowing an abundance of natural light to permeate the space. A stunning sleek Scavolini Kitchen offers stainless steel appliances and the expansive island is the perfect place to entertain guests after a day on the golf course. The Living Room area is spacious and sliding doors lead you to a great outdoor patio overlooking the lush ravine and pond. It's the perfect place to BBQ or surround yourself with the sounds and sights of nature while you enjoy your morning coffee or evening cocktail. The upper level offers a large Primary Bedroom with impressive 4 piece ensuite. Two more decent sized Bedrooms, an additional 4 piece washroom and laundry complete the upper level. Be part of the Club. This unit comes with a Golf or Social Membership Entrance Fee included. Experience a life of Luxury. Take a refreshing dip in the pools, work out in the state of the art fitness studio or play a round of golf on one of the most stunning, picturesque courses in North America. Grab lunch in Cliffside Grill, take in the panoramic views of the course from the clifftop patio or enjoy formal fine dining in the elegant Muskoka Room. Take advantage of the fully managed Resort Rental Program to generate revenue when you are not using your unit. This property is located a short distance from the Muskoka Wharf and downtown Gravenhurst where you will find great shopping, restaurants, amenities and the well attended Gravenhurst Farmer's Market. Come live the life you Imagined. (id:48850)
1 - 39 King William Street
Huntsville, Ontario
This commercial property sits in a high traffic area within walking distance from Huntsville's historic and vibrant downtown. This newly renovated ground floor office/retail space is just over 700 sqft. Features a customizable open floor plan, large window display, over 9-ft ceiling height, separate back room with 2- piece washroom, and entrances in the front and back. Base rent is $2,800 per month plus HST. Lease includes natural gas heat and water/sewer, tenant to pay for their own hydro, tenant liability insurance, internet, snow removal and signage. There is no doubt this location is prime and offers maximum exposure. Schedule your viewing today. (id:48850)
7 Meadowview Avenue
Guelph, Ontario
Welcome to 7 Meadowview Ave in the lovely neighbourhood of The Junction, Downtown Guelph. This functional semi has been freshly painted along with updated electrical and new light fixtures throughout. This home offers three good sized bedrooms, 2 bathrooms, a full basement and a private, large backyard. Upon entering this home, one feels the character and charm as well as the pride of ownership. The living room is at the front of the home and offers views through the front window and the dining room offers views to the backyard. There is a cozy fireplace. The kitchen has everything one needs with a smart use of the space and there is a sunroom off the kitchen leading to the backyard. Upstairs there are three bedrooms, each with their own closet and they share a four-piece bathroom. The basement is fully finished and has a two-piece bathroom and two rooms; one could make a great bedroom or home office and other could be used as an additional living space. If you are looking for a home in a fabulous neighbourhood that is close to so much, be sure to book your showing of this lovely home. (id:48850)
725 11th Street W
Owen Sound, Ontario
This inviting well maintained raised bungalow on Owen Sounds west side offers comfort and convenience. The main floor includes 2 bedrooms with attached 4-pc bath access from the primary bedroom, a spacious second bedroom with a cozy fireplace and built-ins. The eat-in kitchen with sunroom offers sliding-door access to an oversized deck overlooking the fully fenced yard with an in-ground gas heated pool (liner 2022, gas heater 2020), perfect for relaxing and entertaining. The walkout basement features new flooring throughout and a updated 3 pc bath. Bright rec room with large window and gas fireplace, an additional bedroom (or office, gym, flex space), laundry room and access to the attached garage. Within walking distance of the public high school and close to west-side amenities, this home is a must-see! Quick closing available. (id:48850)
1022 Thompson Road
Bracebridge, Ontario
Fabulous 5 acre building lot 20 minutes east of Bracebridge on a municipally maintained road. 2 entrance permits, new driveway with culvert and hydro in place. Septic permit has been issued. This quiet rural setting this may be the perfect place to camp or build your next home. 1 minute south of Hwy 118 East with busing, garbage pickup and plowing, its a 5 min walk to the Black River or a 5 min drive to the public beach on Wood Lake. Better yet, there are snowmobile and hiking trails nearby too. Towering trees and fresh Muskoka air await; bring your creatively and enjoy the quiet and nature the area has to offer. Ask LA for servicing quote details and option for VTB. (id:48850)
1077 Gordon Street Unit# 442
Guelph, Ontario
Welcome to 1077 Gordon Street, Suite 442 – a stunning top-floor condo offering 2 bedrooms, 2 bathrooms, and 1030 sq. ft. of bright, well-designed living space. The modern kitchen shines with granite countertops and stainless steel appliances, while the spacious island with seating is perfect for entertaining. Enjoy in-suite laundry, California shutters, and a private balcony. This unit comes with exclusive use of an underground parking spot and full access to a storage locker for your added convenience. Situated in Guelph’s desirable south end, you’re minutes from the University of Guelph, shopping centers, public transit, and major highways for easy commuting. This move-in-ready unit combines comfort, style, and convenience – book your viewing today! (id:48850)
20 Liza Crescent
Bracebridge, Ontario
Believe in second chances! If you missed the recently sold neighbouring property, do not hesitate on this second opportunity to live on the Muskoka River! Why settle for a subdivision home in the heart of Bracebridge at this price when your back yard waterway leads to Lake Muskoka? This freehold townhome has over 2400 Sq. Feet of living space on 3 levels, including a full walk-out finished basement on the riverside. Do not be deceived by the street view. There are 2 waterside decks and 2 of the 3 bedrooms have water views. Enjoy a private and a shared dock with a sandy shoreline and dive deep entry off the dock. The TransCanada trail along the river is a bonus feature and leads to Bracebridge Falls and downtown shops and restaurants, as well as the rowing club, pickle ball courts and Kelvin Grove park and boat launch. This fabulous location ig great for boating, kayaking, swimming and canoeing. Lakeland Fibre Internet is here as well as cable. Although each unit has its own land, the complex of 13 units shares property maintenance and road snowploughing so there is more time to play. Property taxes are reasonable compared to typical waterfront homes. There are so many features to appreciate at this location. Come see what an incredible lifestyle this property has to offer! **** EXTRAS **** On the Water! (id:48850)

