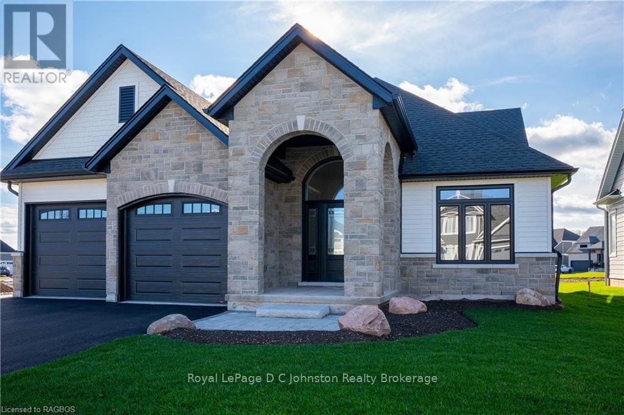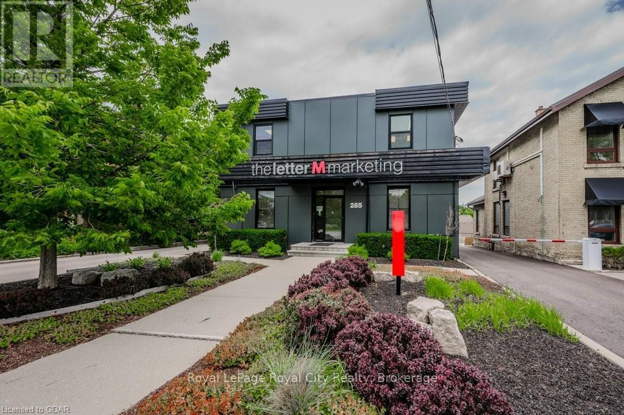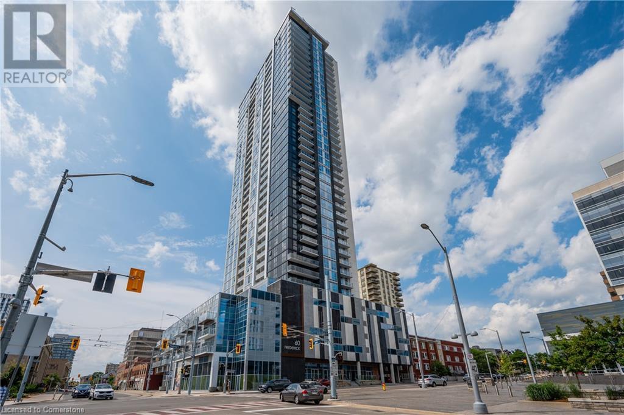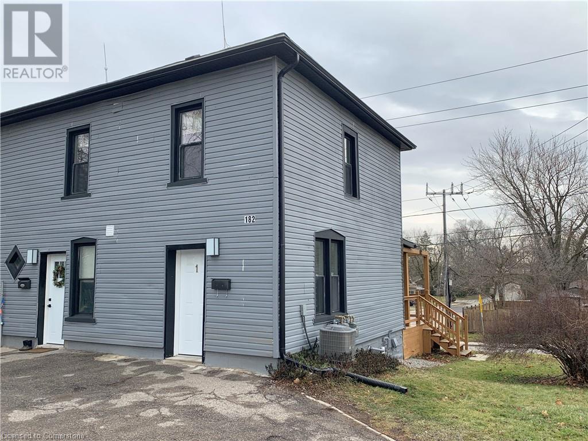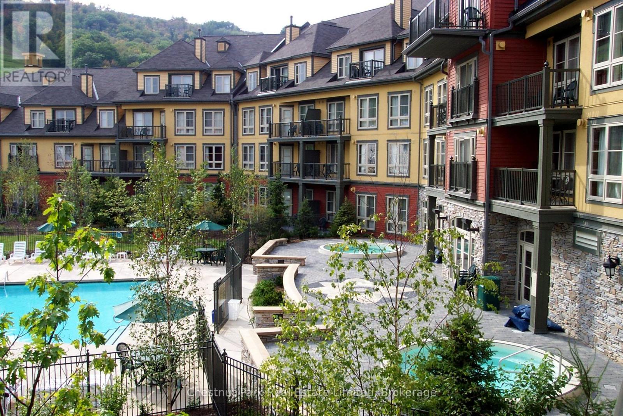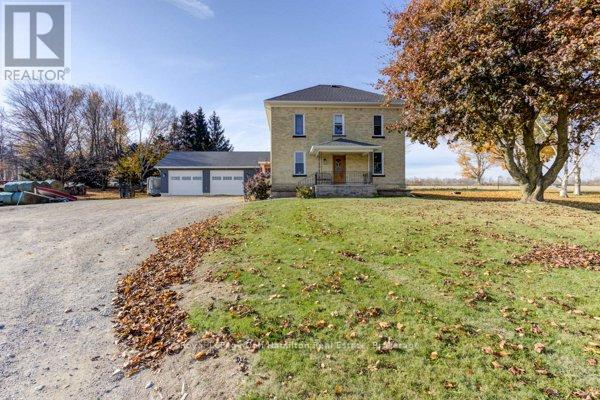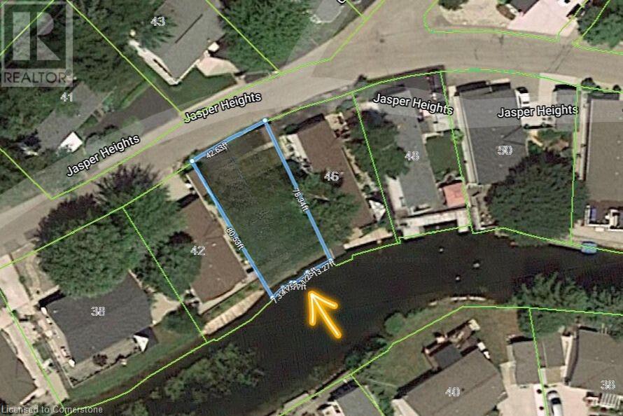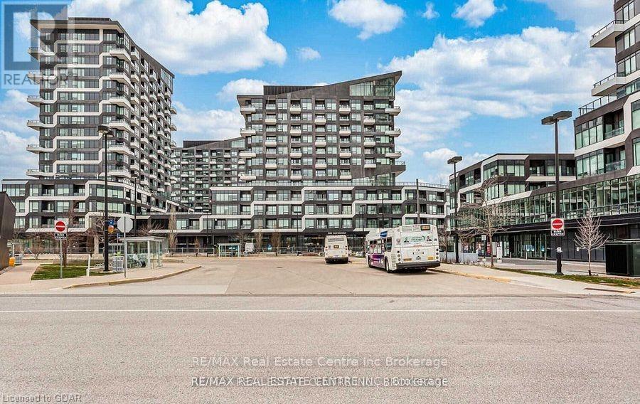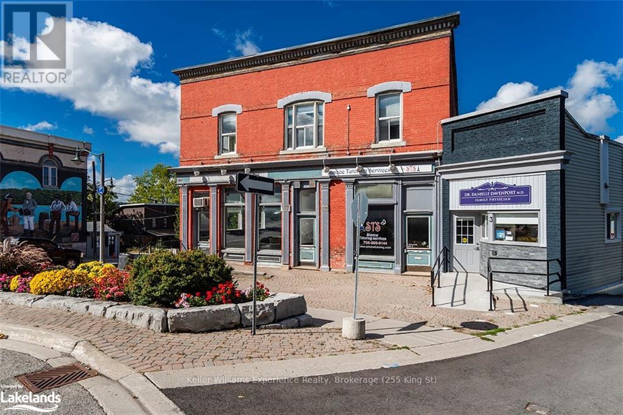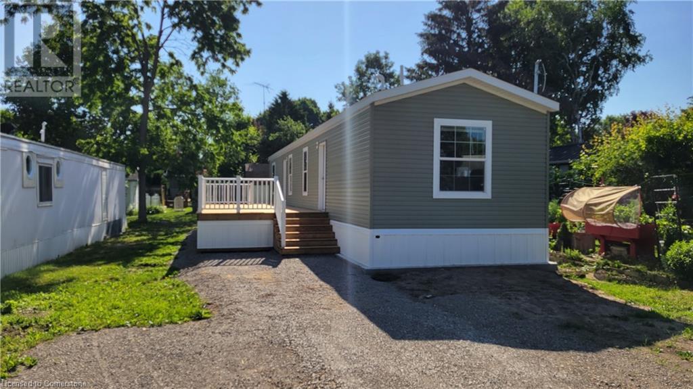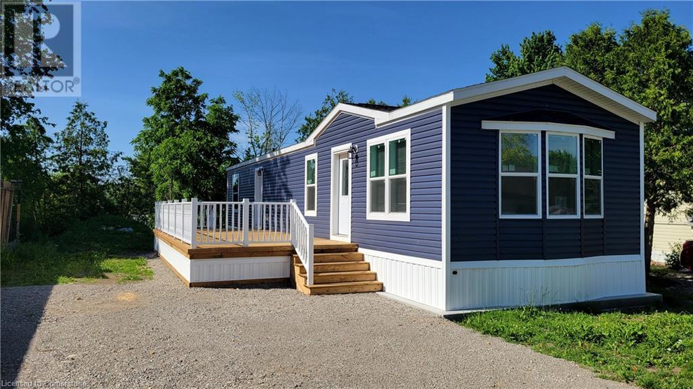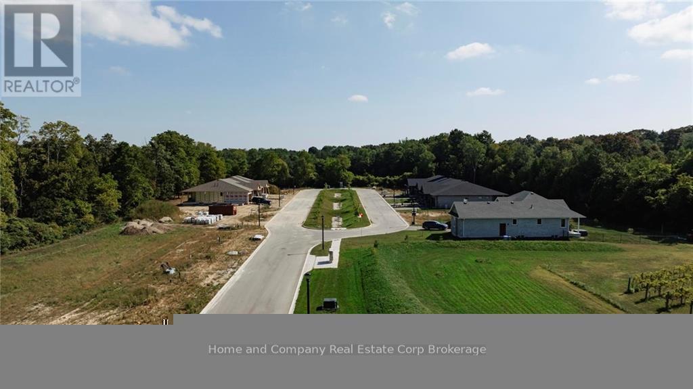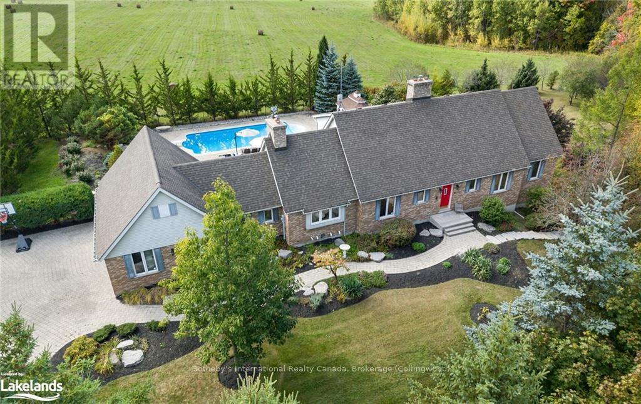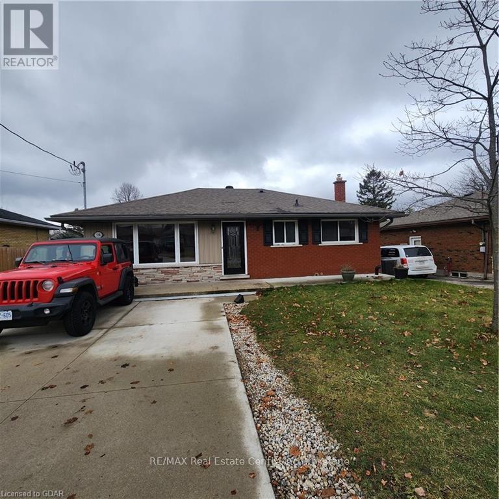2 - 18 Boucher St West Street W
Meaford, Ontario
All-Inclusive Short-Term Rental - Perfect for Professionals or Vacationers! Discover the charm of Meaford with this cozy, fully furnished studio suite in The Landing Extended Stay Quarters. Ideal for short-term stays of up to 6 months, this suite offers a seamless blend of comfort and convenience. Features: Fully equipped kitchenette with fridge, cooktop, dishwasher & comfortable desk area for work or study. Utilities, cable, internet, monthly housekeeping, weekly garbage removal and 1 dedicated parking space included. Optional storage locker available for an additional fee. Location Highlights: Walking distance to downtown Meaford's shopping, restaurants, and cultural attractions like Meaford Hall. Close to the waterfront and Georgian Trail for outdoor enthusiasts. Just a 20-minute drive to nearby ski hills. With flexible lease dates and a quiet, low-maintenance setup, this suite is perfect for seasonal escapes or professionals working in the area. Don't miss the chance to experience the best of Meaford living! Schedule your showing today! (id:48850)
3 - 18 Boucher St West Street W
Meaford, Ontario
All-Inclusive Short-Term Rental-Perfect for Professionals or Vacationers! Discover the charm of Meaford with this cozy, fully furnished studio suite in The Landing Extended Stay Quarters. Ideal for short-term stays of up to 6 months, this 427 sq ft suite offers a seamless blend of comfort and convenience.Features: Fully equipped kitchenette with fridge, cooktop, dishwasher & comfortable desk area for work or study. Utilities, cable, internet,, monthly housekeeping, eeekly garbage removal and 1 dedicated parking space included. Optional storage locker for an additional fee. Location Highlights: Walking distance to downtown Meaford's shopping, restaurants, and cultural attractions like Meaford Hall. Close to the waterfront and Georgian Trail for outdoor enthusiasts. Just a 20-minute drive to nearby ski hills. With flexible lease dates and a quiet, low-maintenance setup, this suite is perfect for seasonal escapes or professionals working in the area. Don't miss the chance to experience the best of Meaford living! (id:48850)
546 Algonquin Trail
Georgian Bluffs, Ontario
This stunning 1,780 sq. ft. bungalow built by Berner Contracting, offers exceptional craftsmanship and thoughtful design. Featuring 2 bedrooms and 2 bathrooms, this home is perfect for comfortable and modern living.The exterior showcases a grand entrance and covered porch with a combination of stone and wood siding as well as a double car garage. While the interior is finished with engineered hardwood and tile throughout. The open-concept living room, dining room, and kitchen are highlighted by vaulted ceilings, large windows, and a cozy shiplap fireplace, creating a bright and inviting atmosphere.The custom kitchen is impressive with white cabinetry and clean lines, complete with a walk-in pantry, and a sit-up island with waterfall quartz countertops providing ample space for entertaining. The spacious primary suite offers an ensuite featuring a beautifully tiled shower, and oversized walk-in closet while the Main-floor laundry adds ease and convenience. The unfinished basement provides endless opportunities to customize your space. All of this is nestled in the desirable Cobble Beach community, offering a perfect balance of peaceful living and resort-style amenities. Enjoy US Open-style tennis courts, fitness facility, pool, hot tub, a luxurious spa, 14 km of scenic walking trails, and a private beach with kayak racks. As an added bonus, this home includes one initiation fee for the prestigious Cobble Beach Golf Course, making it an incredible opportunity to enjoy luxury living in a sought-after community! Reach out to your Realtor today! **** EXTRAS **** Fee breakdown - Common Elements $136.15/mth and Mandatory Resident Membership $192.10/mth (id:48850)
285 Woolwich Street
Guelph, Ontario
Sale of Building & Land Only. LOCATION! LOCATION! LOCATION! 285 Woolwich offers a prime downtown Guelph location, coveted D.2 zoning, plenty of onsite parking, possible development opportunity - the benefits are endless! One MAJOR opportunity is the multi-residential conversion possibility - market demand and the zoning makes it an enticing option. Currently being used as commercial office space with 16 offices, 16 parking spaces, a kitchen, 2 bathrooms and flex space. This building has been very well maintained and features 3 brand new HVAC rooftop units. D.2 zoning allows for a multitude of uses including retail, daycare centre, medical clinic, multi-residential and so much more! Over 5200 sq. ft. of fantastic office space available in its current state or convert the space to one of the many other allowable uses and take advantage of the amazing location of downtown Guelph! 285 Woolwich St. is your next big opportunity! (id:48850)
263168 Wilder Lake Road
Varney, Ontario
Escape the chaos of city life and find your sanctuary in this stunning custom-built, all-brick bungalow, covering 2,455 square feet on a pristine 4-acre lot. Experience the freedom and privacy of owning your own land, complete with lush lawns, forests, and walking trails. Enjoy the peace of rural living from one of your three private decks, totaling over 1,000 square feet. Watch your children play in the elevated 12' x 16' playhouse or unwind by the expansive (100' x 80') spring-fed pond, perfect for fish stocking. Car enthusiasts will love the large ring driveway with ample parking and the spacious 4-car (50' x 26') heated garage. Hobbyists will appreciate the concrete pad behind the garage, which includes two 20' storage containers and a shed. Inside, the open-concept, carpet-free home boasts new hardwood flooring throughout the main level and tile in the bathrooms. The large oak hardwood kitchen features built-in lighted china cabinets, under-cabinet lighting, a built-in knife board, and a formal dining area. Appliances include a built-in wall oven, gas cooktop, and Bosch dishwasher. The central vacuum system with a kitchen vacuum sweep adds convenience to this practical home. Stay cozy with two high-efficiency wood-burning fireplaces on the main floor and in the basement. The home offers three bedrooms, including a spacious master bedroom with a luxurious 5-piece ensuite. Built with quality 2 x 6 exterior construction, superior insulation (R20 and R40), and a new copper-colored steel roof installed in 2023, this home ensures year-round comfort. Despite the serene location, enjoy modern amenities with a paved road and fiber optic cable. Attention to detail and quality finishes throughout the property make this a must-see for anyone seeking a life of freedom and tranquility away from the city. *Virtually staged (id:48850)
60 Frederick Street Unit# 3109
Kitchener, Ontario
Welcome to luxury living in the heart of the city! Corner Unit ! Boasting 2 bedrooms, 2 full bathrooms and a bright open-concept layout with stainless steel appliances. Experience the convenience of intelligent home functions such as smart door lock, thermostat and light controls, all managed via a central hub. Plus, the blazing-fast Gigabit Rogers Internet that comes with it. Come enjoy the concierge service, patio, gym, yoga room or book the party room for your entertaining needs. This unit also includes an underground private parking spot and storage room. Conveniently located with access to the ION LRT and GRT bus stops at your doorstep and minutes to Conestoga College, GO Station, University Of Waterloo, Wilfred Laurier University. Book your showing today! (id:48850)
182 Cooper Street Unit# 1
Cambridge, Ontario
Welcome home to #1-182 Cooper Street located in a desirable Hespeler neighbourhood. This semi-detached, fully updated 2 storey unit is neutral, move-in ready and features: 3 bedrooms; 1 bathroom; a spacious living room; a bright and updated eat-in kitchen with an island, stainless steel appliances, and a ceramic backsplash; laminate flooring throughout (carpet-free!); laundry included; ample storage space; parking for 2 cars; and exclusive use of the large deck and side yard. Plus all appliances are included! Located in walking distance to schools, public transit, downtown, shopping, restaurants, parks and with only a 6 minute drive to Hwy 401 this home in located in a very convenient location and perfect for commuters! (id:48850)
155 Old Centurian Road
Huntsville, Ontario
Uncompromised privacy on this sprawling Huntsville lakeside estate featuring a stunning 65 acres of land and 2225 feet of waterfront.The breathtaking landscape features a mix of rugged forest threaded by a network of trails, level open event spaces, a rock ridge and natural habitat that runs directly to the shoreline of Clark Lake. In order to protect the water quality of this spring fed lake, the landowners have agreed to use electric motors or self-propelled watercraft, which also makes it perfect for dockside meditation or relaxing waterside. This property was originally Camp Biluim in the 1960s and relocated to Mont-Tremblant in the late 1970s, leaving behind great memories and new opportunities for future owners. With 4 bedrooms and 2 bathrooms, this 3871 sqft home, that has evolved out of the former camp lodge, has plenty of room both inside and out to host family and friends all year long. The home is spacious and welcoming with an open main living space that offers incredible views of surrounding nature in each room. The oversized island in the kitchen is great for entertaining guests after a day by the water. Enjoy a coffee or book in the cozy nook that offers plenty of natural light and is conveniently located just off the kitchen. The upper loft has lots of charm with built-in bookshelves on each side of the door, making it ideal for a reading room or office, or a large guest room that kids will love. The basement has a finished area that is great for a rec room or additional living space, with access to a storage room and attached garage.This property has been cherished over the last 24 years and is ready for someone to come along and enjoy it just as much. The possibilities here are truly endless. (id:48850)
449 - 156 Jozo Weider Boulevard
Blue Mountains, Ontario
Top floor, end unit, 2 bedroom, 2 bath resort home in the desirable Grand Georgian! The full kitchen allows families to dine in and enjoy the privacy of your own space, when not eating out, in one of the many fabulous Village restaurants. This unit provides sleeping for up to 6, with king bed in primary room, queen in second bedroom and pull out in living room. A large balcony of this 4th floor condo, off the living area, is perfect for watching the many events that take place in the Events Plaza. This property was beautifully updated just a few years ago, including the Main Lobby of the building and offers a very welcoming atmosphere. Amenities include a seasonal outdoor swimming pool, 2 year round hot tubs, an indoor sauna and exercise room as well as a large Owners private meeting room right off the lobby. A heated underground parking area, owner's ski locker plus an owners in-unit lock up closet are added assets. Ownership opportunity provides a fully managed, turn key rental program for short term rental allowing owners to generate income to offset operating costs, while still having the benefit of booking personal use for up to 10 days per month. The Grand Georgian is located right in the center of the Village and has direct access from one exit right out to the action, only steps to the ski hills, trails and numerous shops, boutiques, bars and dining options. BMVA Entry fee on closing. Annual fees $1.00 per sq. ft. annually. HST applicable but can be deferred. (id:48850)
330 William Street
Wellington North, Ontario
Calling all investors and home hackers! This fully renovated duplex presents a rare opportunity that doesn't come along often. Situated on a sprawling 56x184 ft lot, this property is divided into two above-grade units, each offering private entry, parking, and laundry facilities. Setup for two additional units in the future, the possibilities are endless. The upstairs unit boasts two spacious bedrooms, while the main level offers a generous one-bedroom layout. Both units feature modern open-concept kitchens, complete with stainless steel appliances, soft-close cabinetry, a central island, and under-cabinet lighting that enhance the space. Natural light floods through large windows, creating warm and inviting atmospheres. You'll appreciate the updated bathrooms and kitchens, stylish vinyl plank flooring, freshly painted drywall, pot-lights, windows and doors. Essential upgrades include electrical, plumbing, insulation, roof, fascia, soffits, eavestroughs, both furnaces(2023), and both hot water heaters(2020 & 2022), the list goes on! With separate entrance to the basement to access the mechanical room, split hydro and water services, managing utilities is a breeze. The massive, mature backyard provides ample space for outdoor activities or future enhancements. This duplex is not just a home; it's a smart investment opportunity waiting for the right buyer! (id:48850)
159 Field Road
South Bruce, Ontario
152 acres with a quiet country location in the Mildmay area. Approximately 96 acres are workable, the balance being in bush and building site area. Classic two-storey brick farm house with modern on storey addition which includes a large mud room, 2pc washroom, laundry room, beautiful master bedroom with 4pc en-suite, and patio doors opening onto a large covered deck. Plus a large attached garage, measuring 26 X 43. There are three more bedrooms an another fpc bath on the second level. The outdoor wood furnace heats the original dwelling, with in-floor heating in the addition. Ductless a/c in the addition. Large metal clad bank barn now utilized for round bale storage. March 2025 closing preferred. Call your Agent today! (id:48850)
44 Jasper Heights
Puslinch, Ontario
The last vacant waterfront lot in Mini Lakes that’s still available to build on! It’s a perfect opportunity for a savvy buyer to take on the build process themselves. Design and install a new modular home, on such a beautiful section of the canal that connects directly to the main lake. Waterfront lots in Mini Lakes only comes a resale home option, so take advantage of this rare opportunity while you still can and build the custom home of your dreams! Natural gas and electricity are at the lot line. The maximum allowable lot coverage is 35%, which is 1091 SF. The minimum living space of the home must be a 576 SF. Building permits will be required from Puslinch Township office, and the Grand River Conservation Authority. POTL monthly fee is $557. ***HST in addition to the purchase price*** (id:48850)
881 Princes Street N
Kincardine, Ontario
Don't miss the opportunity to live downtown Kincardine, located one block from Queen St you'll find a 2020 built O'Malley Townhome. This immaculately kept 2 story offers over 2,300 square feet of living space, features 3 bedrooms, 4 bathrooms, convenient upper level laundry, high end appliances, 10x14 deck and walkout basement, hardwood and carpet flooring, modern cabinetry, single car garage. This property is just steps to downtown, short walk to Station Beach, Kincardine Marina, Victoria Park and the Davidson Centre. Don't miss out on this opportunity and book your showing today. (id:48850)
1122 - 2485 Taunton Road
Oakville, Ontario
The Luxurious, Bright And Newer 1 Bedroom Condo In Oak Park-Oakville Has Full Of Natural Light, 9 Foot Flat Ceiling, Upgraded Kitchen Island, High End Appliances, Quartz Countertop, Backsplash, In Suite Laundry, And A Beautiful Bathroom. Amazing Amenities And Is In A Great Location. The Fitness Centre, Outdoor Pool, Pilates Room, And Garden Make It The Perfect Place To Relax And Enjoy. Close To Sheridan College, The New Oakville Trafalgar Memorial Hospital, A Minute Walk From The Uptown Bus Terminal, Minutes To Highway 407 And 403, Oakville Go, Grocery Stores, Restaurants (id:48850)
1 Simcoe Street
Penetanguishene, Ontario
Exciting Investment Opportunity Available for Immediate Acquisition and Move-In! Located on the charming historic Main Street in downtown Penetanguishene, this well-maintained three-unit corner building boasts high ceilings and original features as well as character from its original use. Positioned centrally in town, it offers excellent visibility for a variety of businesses, while the upper residential unit offers convenience of location to multiple in-town amenities. All units are currently vacant and available for new tenants at market rates, allowing you to maximize your investment by selecting your tenants and revenue; or to capitalize on an ideal live-work opportunity for you and your business. Unit ""A"" features a spacious open-concept commercial area on the main level, complete with a separate office and a dry, full-height basement for storage, along with a bathroom. Unit ""B"" includes two large rooms, two basement storage areas, and a bathroom, ensuring great visibility from Main Street for both commercial units. Unit “C” has been transformed into a generous 2-bedroom, 2-bath apartment expanding through the entire floor. Featuring high ceilings, original hardwood floors and a large living area with a gas fireplace. Natural light floods the space with windows on all sides of this expansive apartment. There’s also potential to redevelop the space into two separate units, to significantly boost rental income.Don’t let this unique opportunity to own a remarkable building in a lovely small-town environment pass you by! (id:48850)
77 Park Lane
Flamborough, Ontario
Brand new home in the Beverly Hills Estates. Beautiful, year-round, all-ages land lease community surrounded by forest and tranquility. Centrally located between Cambridge, Guelph, Waterdown, and Hamilton. 77 Park Lane is a 2 bedroom, 2 bathroom bungalow on a 40’ by 122’ lot, providing plenty of space to enjoy inside and out. All new finishes throughout; all new kitchen appliances, new furnace and a new 12’ x 20’ deck! Community activities include darts, library, children's playground, horseshoe pits, walking paths, and more. Residents of Beverly Hills Estates enjoy access to the community's vibrant Recreation Centre, where a wide variety of social events and activities are regularly organized, fostering connections and friendships among neighbours. From dinners and card games to dances and seasonal parties, there’s always something going on. Amenities include billiards, a great room, a warming kitchen, a library exchange, and darts. Outdoors there are horseshoe pits, walking trails, and a children's playground. The community is also conveniently located near several golf courses, such as Pineland Greens, Dragon's Fire, Carlisle Golf and Country Club, and Century Pines. Additionally, residents have easy access to numerous parks, trail systems, and conservation areas, providing plenty of opportunities for outdoor recreation. (id:48850)
24 Macpherson Crescent
Flamborough, Ontario
Brand new home in the Beverly Hills Estates. Beautiful, year-round, all-ages land lease community surrounded by forest and tranquility. Centrally located between Cambridge, Guelph, Waterdown, and Hamilton. 24 MacPherson Cres. is a 2-bedroom, 1-bathroom bungalow on a 38’ by 113’ lot, providing plenty of space to enjoy inside and out. All new finishes throughout; all new kitchen appliances, new furnace and a new 12’ x 20’ deck! Community activities include darts, library, children's playground, horseshoe pits, walking paths, and more. Residents of Beverly Hills Estates enjoy access to the community's vibrant Recreation Centre, where a wide variety of social events and activities are regularly organized, fostering connections and friendships among neighbours. From dinners and card games to dances and seasonal parties, there’s always something going on. Amenities include billiards, a great room, a warming kitchen, a library exchange, and darts. Outdoors there are horseshoe pits, walking trails, and a children's playground. The community is also conveniently located near several golf courses, such as Pineland Greens, Dragon's Fire, Carlisle Golf and Country Club, and Century Pines. Additionally, residents have easy access to numerous parks, trail systems, and conservation areas, providing plenty of opportunities for outdoor recreation. (id:48850)
41 William Street W
Minto, Ontario
1-1/2 story brick home featuring eat-in kitchen, livingroom, front porch, bedroom and a 2 pc with laundry on the main level and 3 bedrooms and a 4 pc on the second level. Attached single garage 11 1/2 x 21. (id:48850)
193 Clair Road W
Guelph, Ontario
Prime location walk out two bedroom basement apartment for available for lease. Located in south end of Guelph and walking distance to many amenities like schools, parks, restaurants, and much more. Very close to the Hanlon business park as well! This two bedroom unit features two entrances, and is a builder finished legal apartment. Bright big windows and high ceilings. ** This is a linked property.** (id:48850)
1411 - 15 Queen Street S
Hamilton, Ontario
Welcome To Platinum Condos, 24 Story Building Downtown Near Hess Village. Gorgeous 2 Bed, 2 Bath Unit with Soaring 9' Ceilings 846Sq. Ft. 1 Parking Spot & A Storage Locker. This Amazing Unit Features Open Concept Living and Dining , Stone Top Centre Island in the Kitchen With Stainless Steel Appliances. Open Balcony with Expansive Views of Lake Ontario Primary Bedroom with Ensuite .Amenities: Rooftop Terrace, Podium Level Retail, Gym, Yoga Deck and Party Room. Close to Transit, Hospitals, Breweries, Restaurants & Cafes (id:48850)
64 Deer Ridge Lane
Bluewater, Ontario
The Chase at Deer Ridge is a picturesque residential community, currently nestled amongst mature vineyards and the surrounding wooded area in the south east portion of Bayfield, a quintessential Ontario Village at the shores of Lake Huron. There will be a total of 23 dwellings, which includes 13 beautiful Bungalow Townhomes (currently under construction), and 9 detached Bungalow homes to be built by Larry Otten Contracting. The detached Bungalow on Lot 4 will be approx. 1,630 sq. ft. on the main level to include a primary bedroom with 5pc ensuite, spacious guest bedroom, open concept living/dining/kitchen area, which includes a spacious kitchen island for entertaining, walk-out to lovely covered porch, plus a 2pc bathroom, laundry and double car garage. Finished basement with additional bedroom, rec-room, and 4pc bathroom. Standard upgrades are included: Paved double drive, sodded lot, central air, 2 stage gas furnace, HVAC system, belt driven garage door opener, water softener, and water heater. Please see the attached supplemental documents of House Plans and Lot Plan. (id:48850)
203 Ski Hill Road
Kawartha Lakes, Ontario
Discover this stunning, 3000 sq ft plus, custom-built 3+1 bedroom home near the picturesque town of Bethany, offering breathtaking sunset views and elegant interior features throughout. This home presents an exceptional opportunity for multigenerational living, thoughtfully designed and perfectly laid out to accommodate the needs of every generation. The great room impresses with soaring cathedral ceilings, hardwood floors, and dramatic two-story Palladium windows, with a gas fireplace serving as the striking centerpiece. This space flows seamlessly into the dining room, creating a warm and inviting atmosphere ideal for entertaining. The spacious kitchen offers a eat in breakfast bar, granite countertops, and a gas fireplace, and large windows that flood the room with natural light. A walk out leads you onto the expansive deck where you can enjoy views of the emerging fall colours and a beautifully landscaped yard, featuring a 20 x 40 saltwater pool and a charming gazebo. The main floor features a luxurious primary bedroom suite, complete with detailed crown moulding, a private den or office, a walk-in closet, a walk out to your deck and hot tub, and a five-piece spa inspired ensuite bathroom. The main floor also includes a convenient mudroom with direct access and laundry facilities. Upstairs, two generous bedrooms each boast their own private ensuite bathrooms. The lower level is designed for both leisure and function, featuring a great space that could be used as a self contained nanny/in law suite, or a fantastic, family entertainment area. Complete with exposed brick, coffered wood ceiling, a cozy family room and fireplace, a kitchenette, a wine room, a three-piece bath with a large shower, a 8 person cedar sauna, a theatre room and an exercise room. Located in Bethany, renowned for its scenic beauty and close proximity to Highway 407, this home is the perfect blend of elegance and practicality. Many upgrades-A/C, new windows, well pump, hot tub, washer/dryer. (id:48850)
Bsmt - 338 Victoria Road N
Guelph, Ontario
$1885 PLUS UTILITIES! Spacious 2 bedroom basement apartment available now. Located in Guelphs North end close to so many great amenities, commuter routes, bus routes, shopping, Victoria Road Rec Centre and more, this well laid out basement apartment is the perfect spot for your family! Private entry into the tidy kitchen with dark cabinets and subway tile backsplash, large living area, as well as two bedrooms with cozy carpeting. Well appointed 3 pc bathroom with shower, as well as in-suite laundry. The unit enjoys a walk out to the backyard patio for use by the basement tenant. There are TWO parking spaces assigned to this unit. Utilities are in addition to the monthly rent. Rental application, proof of income, letter of employment and references are required please8 (id:48850)
50 Grand Ave S Unit# 2007
Cambridge, Ontario
EXPERIENCE LUXURY LIVING IN THE PENTHOUSE UNIT AT 2007-50 GRAND AVE S IN CAMBRIDGE, WITH BREATHTAKING GRAND RIVER VIEWS AND TWO PARKING SPOTS! This beautifully upgraded condo features elegant quartz countertops and a matching backsplash, paired with shaker-style cabinetry and undercabinet lighting, creating a perfect space for cooking and entertaining. The premium appliances, complete with an extended warranty, offer both style and peace of mind. Rich hardwood flooring flows throughout, adding a touch of sophistication to every room. Step out onto the expansive, extra-wide balcony and soak in the stunning river views. The Gaslight condos provide a range of amenities, including a games room, rooftop deck, gym, and party room, all enhancing your lifestyle. Perfectly situated just steps from downtown Galt and the vibrant Gaslight district, you'll have immediate access to an array of trendy restaurants, cafes, and shops. Don’t miss this rare opportunity to live in unparalleled luxury with incredible views! (id:48850)



