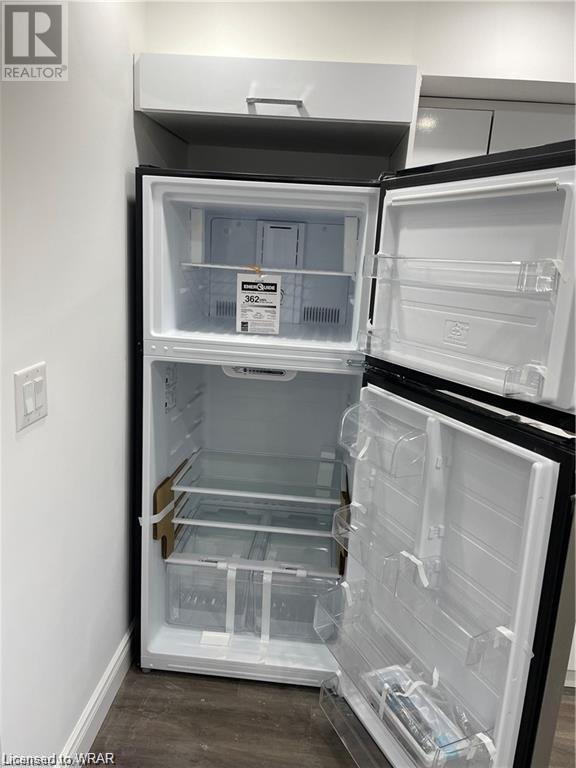2 Bedroom 2 Bathroom 1041 sqft
Central Air Conditioning Forced Air
$2,150 Monthly
Welcome to your fully renovated, carpet-free, affordable lower unit of a single-detached house (4-level backsplit) with a large lot in the highly desirable, family-friendly, Forest Hill neighborhood! The house is being re-listed after completing the driveway and the backyard. This charming 2- bedroom, 1-large den, and 2-full bathroom unit offers a perfect blend of modern comfort and convenience. Nestled in a peaceful crescent, this residence offers warmth and an abundance of natural light. As you step inside, you'll be greeted by an open-concept layout, seamlessly blending the living, dining, and kitchen areas. The kitchen is equipped with brand-new modern appliances, and the generously sized bedrooms provide ample space for relaxation. Furthermore, the residence is furnished with a brand-new washer and dryer, ensuring your laundry needs are met without shared facilities. With easy access to major highways and public transportation, this residence is located near Highland Park Shopping Centre, St. Mary's General Hospital, Sunrise Shopping Centre, and various other conveniences. Also nearby are esteemed educational institutions such as Forest Hill Public School, Forest Heights Collegiate Institute, and Southridge Public School. Don't miss out on this opportunity - contact us today to schedule a viewing and experience the comfort and convenience of Forest Hill living! (id:48850)
Property Details
| MLS® Number | 40631051 |
| Property Type | Single Family |
| Amenities Near By | Hospital, Park, Place Of Worship, Schools, Shopping |
| Features | Paved Driveway, No Pet Home |
| Parking Space Total | 1 |
Building
| Bathroom Total | 2 |
| Bedrooms Below Ground | 2 |
| Bedrooms Total | 2 |
| Appliances | Dishwasher, Dryer, Refrigerator, Washer, Range - Gas, Hood Fan |
| Basement Development | Finished |
| Basement Type | Full (finished) |
| Construction Style Attachment | Detached |
| Cooling Type | Central Air Conditioning |
| Exterior Finish | Brick, Vinyl Siding |
| Heating Type | Forced Air |
| Size Interior | 1041 Sqft |
| Type | House |
| Utility Water | Municipal Water |
Land
| Acreage | No |
| Land Amenities | Hospital, Park, Place Of Worship, Schools, Shopping |
| Sewer | Municipal Sewage System |
| Size Frontage | 26 Ft |
| Size Total Text | Unknown |
| Zoning Description | R2b |
Rooms
| Level | Type | Length | Width | Dimensions |
|---|
| Lower Level | 3pc Bathroom | | | 7'11'' x 4'2'' |
| Lower Level | Den | | | 9'2'' x 8'4'' |
| Lower Level | Bedroom | | | 10'4'' x 8'6'' |
| Lower Level | Bedroom | | | 11'7'' x 8'4'' |
| Lower Level | Kitchen/dining Room | | | 13'11'' x 8'4'' |
| Main Level | 3pc Bathroom | | | 7'0'' x 4'6'' |
| Main Level | Living Room | | | 23'2'' x 8'8'' |
https://www.realtor.ca/real-estate/27284488/28-timberlane-crescent-unit-lower-unit-kitchener




















