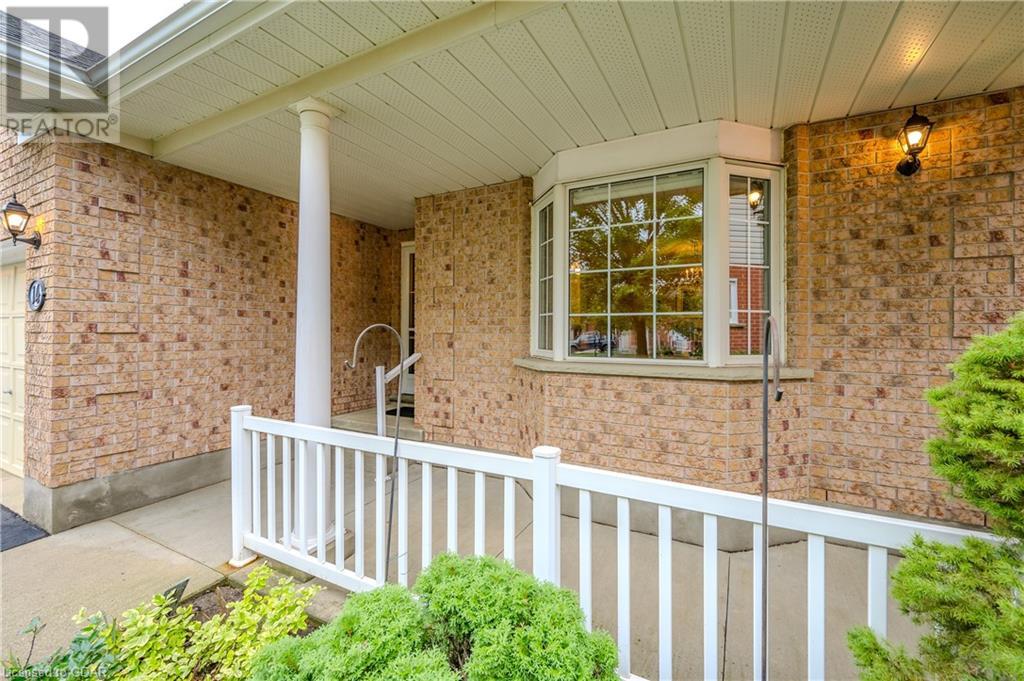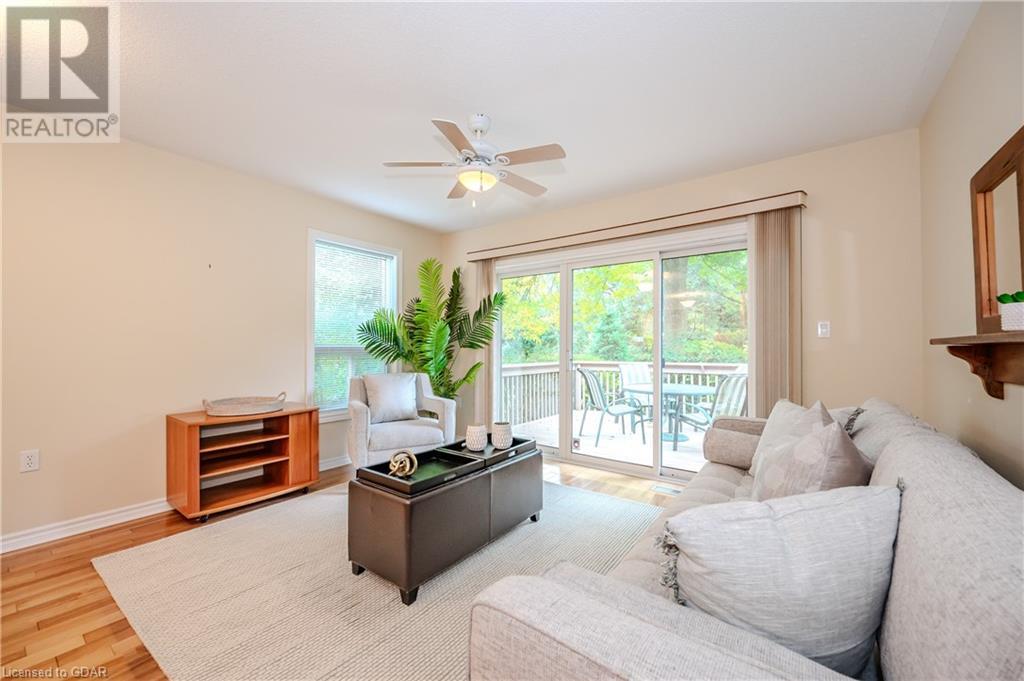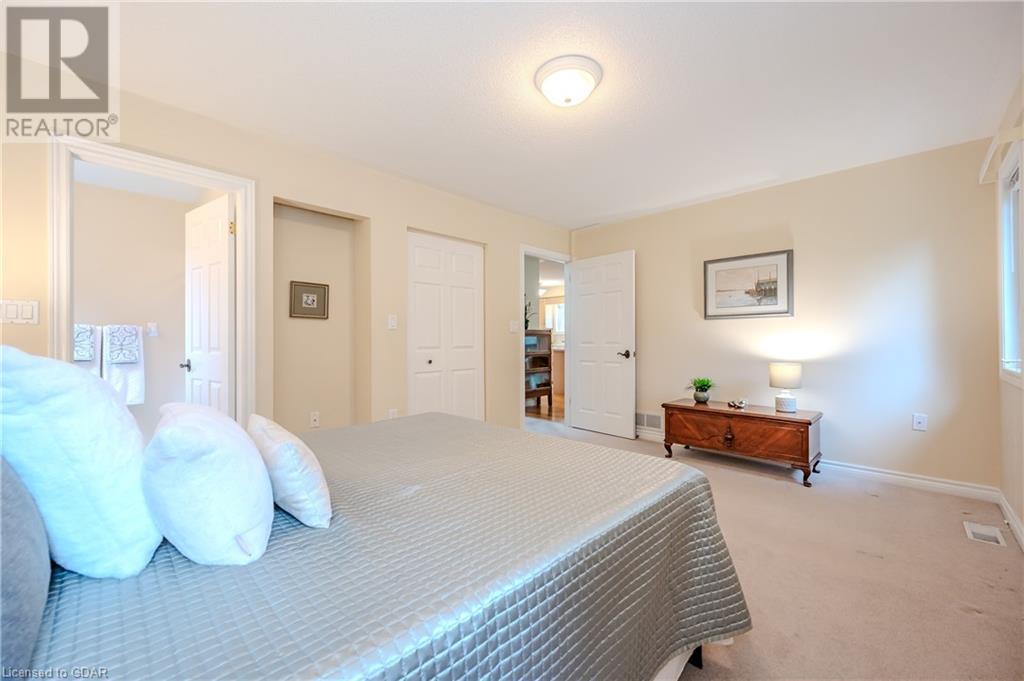3 Bedroom 3 Bathroom 1907.8 sqft
Bungalow Indoor Pool Central Air Conditioning Forced Air
$869,900Maintenance, Common Area Maintenance, Landscaping, Other, See Remarks, Property Management
$766.45 Monthly
Looking for a detached Bungalow in the Village by the Arboretum, tucked away on a quiet court, with a private backyard but still within walking distance to the clubhouse? Look no further! This 2+1 bedroom, 2.5 bathroom home boasts over 1300 sq ft of main floor living space, providing ample room for relaxation and entertainment. As you step inside, you'll be instantly greeted by the warmth of the hardwood floors that flow throughout the main floor. The front living & dining room features a bay window, letting in ample light. The light oak kitchen features a white appliance suite, neutral countertops, and plenty of counter & cupboard space, making meal preparation and storage a breeze. Enjoy your morning coffee on the private back deck or entertain guests in the spacious family room. Retreat to the primary bedroom, complete with a spacious walk-in closet and 4 pc bath. The second bedroom is perfect for guests or can be used as a home office or cozy den. Guests can also enjoy their own 3 pc. bath with shower. Convenient stackable laundry off of the kitchen completes the main floor. The lower level includes a spacious rec room, guest bedroom or office, 2 pc bath and ample storage space. Convenience is key, with a single garage providing secure parking and additional storage space. The exterior of the home exudes incredible curb appeal, with manicured landscaping and a welcoming entrance. Just steps away from the on site social Village Centre, enjoy a quick walk to the range of amenities, including a clubhouse, fitness center, pool, games rooms, walking trails & more. Best of all, you’ll enjoy a maintenance-free lifestyle, with landscaping and snow removal taken care of for you. Don't miss the opportunity to make this retirement village your new home. Contact us today to schedule a viewing and experience the comfort and convenience for yourself. (id:48850)
Property Details
| MLS® Number | 40659155 |
| Property Type | Single Family |
| Amenities Near By | Park, Public Transit, Shopping |
| Communication Type | High Speed Internet |
| Community Features | Quiet Area, Community Centre |
| Equipment Type | Water Heater |
| Features | Southern Exposure, Paved Driveway, Automatic Garage Door Opener |
| Parking Space Total | 2 |
| Pool Type | Indoor Pool |
| Rental Equipment Type | Water Heater |
| Structure | Tennis Court |
Building
| Bathroom Total | 3 |
| Bedrooms Above Ground | 2 |
| Bedrooms Below Ground | 1 |
| Bedrooms Total | 3 |
| Amenities | Exercise Centre, Party Room |
| Appliances | Central Vacuum, Dishwasher, Dryer, Microwave, Refrigerator, Stove, Water Softener, Washer, Hood Fan, Window Coverings |
| Architectural Style | Bungalow |
| Basement Development | Partially Finished |
| Basement Type | Full (partially Finished) |
| Construction Style Attachment | Detached |
| Cooling Type | Central Air Conditioning |
| Exterior Finish | Brick, Vinyl Siding |
| Foundation Type | Poured Concrete |
| Half Bath Total | 1 |
| Heating Fuel | Natural Gas |
| Heating Type | Forced Air |
| Stories Total | 1 |
| Size Interior | 1907.8 Sqft |
| Type | House |
| Utility Water | Municipal Water |
Parking
Land
| Acreage | No |
| Land Amenities | Park, Public Transit, Shopping |
| Sewer | Municipal Sewage System |
| Size Frontage | 40 Ft |
| Size Total Text | Under 1/2 Acre |
| Zoning Description | Rr.1 |
Rooms
| Level | Type | Length | Width | Dimensions |
|---|
| Basement | Recreation Room | | | 12'4'' x 16'4'' |
| Basement | Bedroom | | | 9'5'' x 12'0'' |
| Basement | 2pc Bathroom | | | Measurements not available |
| Main Level | Primary Bedroom | | | 16'1'' x 11'0'' |
| Main Level | Living Room | | | 12'7'' x 12'6'' |
| Main Level | Kitchen | | | 13'5'' x 10'5'' |
| Main Level | Family Room | | | 16'10'' x 16'0'' |
| Main Level | Dining Room | | | 12'6'' x 7'5'' |
| Main Level | Bedroom | | | 12'7'' x 10'4'' |
| Main Level | Full Bathroom | | | Measurements not available |
| Main Level | 3pc Bathroom | | | Measurements not available |
Utilities
| Cable | Available |
| Electricity | Available |
| Natural Gas | Available |
https://www.realtor.ca/real-estate/27512259/14-sprucehaven-court-guelph







































