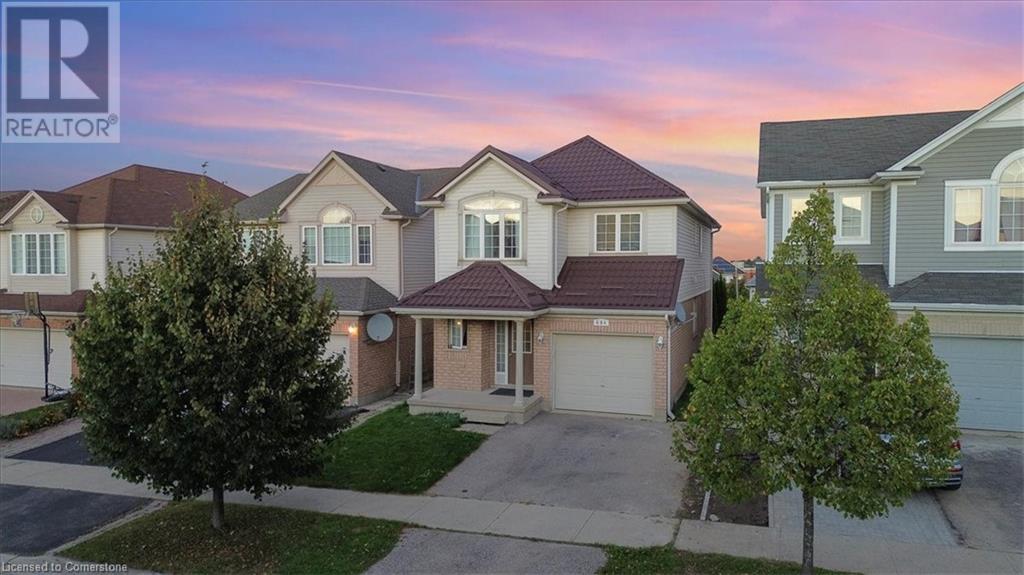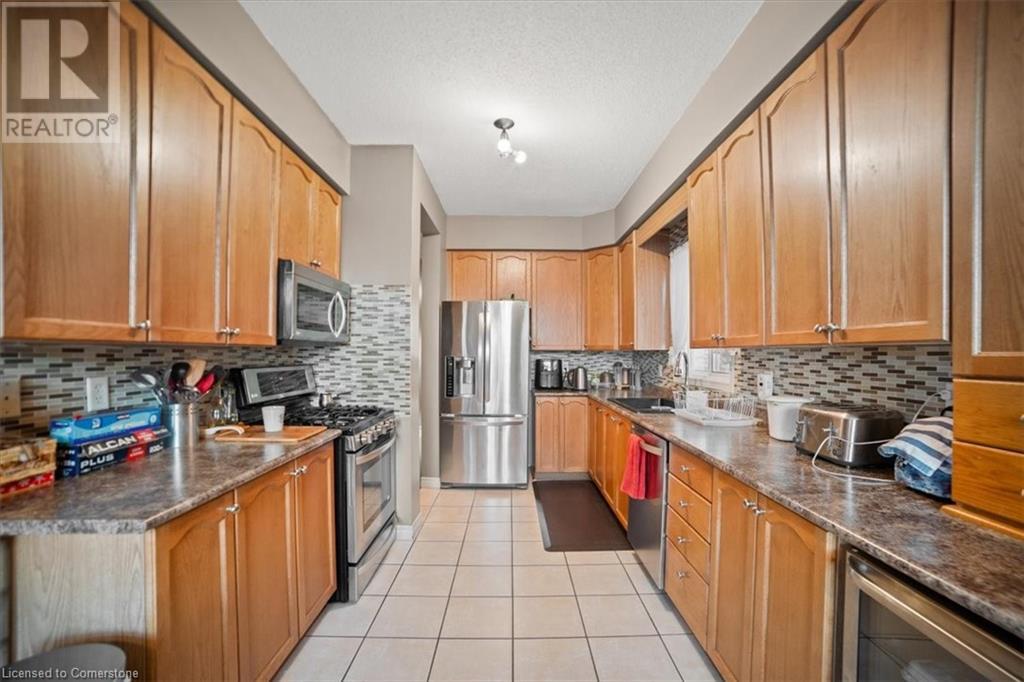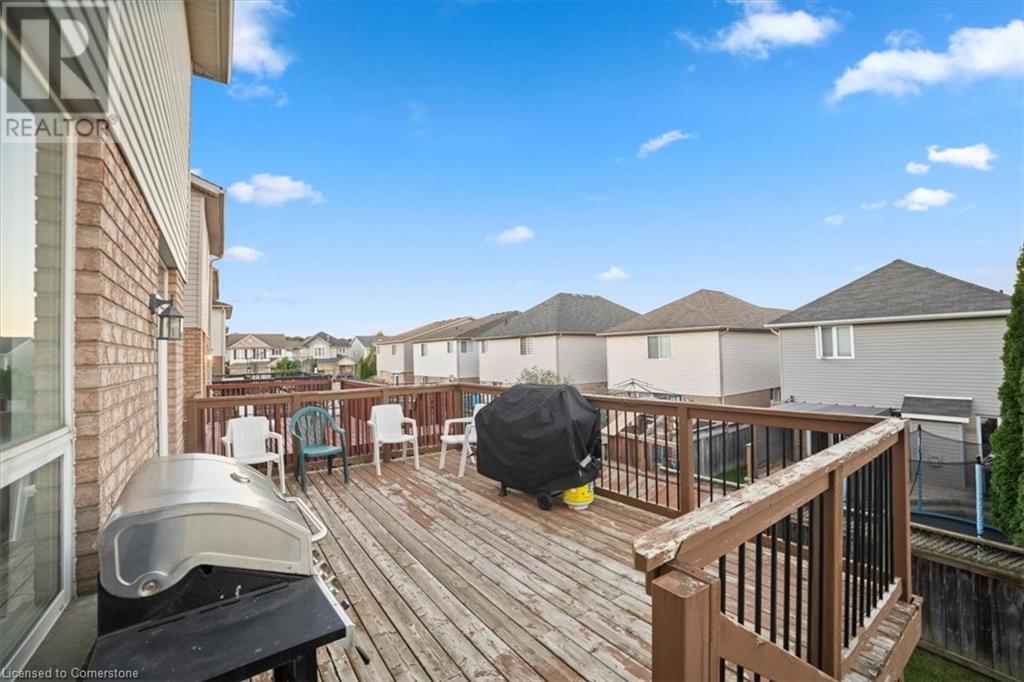684 Commonwealth Crescent, Kitchener, Ontario N2E 4J8 (27513751)
684 Commonwealth Crescent Kitchener, Ontario N2E 4J8
5 Bedroom 4 Bathroom 2350 sqft
2 Level Central Air Conditioning Forced Air
$799,900
Carpet free 4 bedroom + 4 washrooms with a fully finished walk out basement! This home features a large kitchen with abundance of cabinets and built-in appliances! Beautiful hardwood floors and a wooden staircase. The laundry room is on the upper level. The lower level features a recreation room with a gas fireplace, a full bathroom with a soaker tub and a bedroom/den. The family room flooring was updated in 2024. Central air condidioner 2 months, Steel roof December 2023. Washing machine 2 years. This home is in excellent condition, and in a great location! (id:48850)
Property Details
| MLS® Number | 40657060 |
| Property Type | Single Family |
| Amenities Near By | Public Transit, Shopping |
| Equipment Type | Water Heater |
| Features | Paved Driveway, Automatic Garage Door Opener |
| Parking Space Total | 2 |
| Rental Equipment Type | Water Heater |
| Structure | Shed |
Building
| Bathroom Total | 4 |
| Bedrooms Above Ground | 4 |
| Bedrooms Below Ground | 1 |
| Bedrooms Total | 5 |
| Appliances | Dishwasher, Dryer, Refrigerator, Water Softener, Washer, Microwave Built-in, Gas Stove(s), Garage Door Opener |
| Architectural Style | 2 Level |
| Basement Development | Finished |
| Basement Type | Full (finished) |
| Constructed Date | 2005 |
| Construction Style Attachment | Detached |
| Cooling Type | Central Air Conditioning |
| Exterior Finish | Brick, Vinyl Siding |
| Foundation Type | Poured Concrete |
| Half Bath Total | 1 |
| Heating Fuel | Natural Gas |
| Heating Type | Forced Air |
| Stories Total | 2 |
| Size Interior | 2350 Sqft |
| Type | House |
| Utility Water | Municipal Water |
Parking
| Attached Garage |
Land
| Acreage | No |
| Land Amenities | Public Transit, Shopping |
| Sewer | Municipal Sewage System |
| Size Depth | 97 Ft |
| Size Frontage | 30 Ft |
| Size Total Text | Under 1/2 Acre |
| Zoning Description | Res 4 |
Rooms
| Level | Type | Length | Width | Dimensions |
|---|---|---|---|---|
| Second Level | Bedroom | 13'1'' x 10'5'' | ||
| Second Level | Laundry Room | 6'4'' x 5'11'' | ||
| Second Level | 4pc Bathroom | 8'2'' x 6'9'' | ||
| Second Level | Bedroom | 11'8'' x 10'0'' | ||
| Second Level | Bedroom | 10'3'' x 10'0'' | ||
| Second Level | 4pc Bathroom | 8'2'' x 6'8'' | ||
| Second Level | Primary Bedroom | 15'7'' x 13'7'' | ||
| Lower Level | 3pc Bathroom | 8'0'' x 5'0'' | ||
| Lower Level | Recreation Room | 30'1'' x 20'8'' | ||
| Lower Level | Bedroom | 14'0'' x 9'3'' | ||
| Main Level | 2pc Bathroom | 7'5'' x 6'3'' | ||
| Main Level | Dining Room | 20'8'' x 10'11'' | ||
| Main Level | Kitchen | 24'1'' x 10'4'' | ||
| Main Level | Living Room | 18'4'' x 9'11'' |
https://www.realtor.ca/real-estate/27513751/684-commonwealth-crescent-kitchener
Interested?
Contact us for more information







































