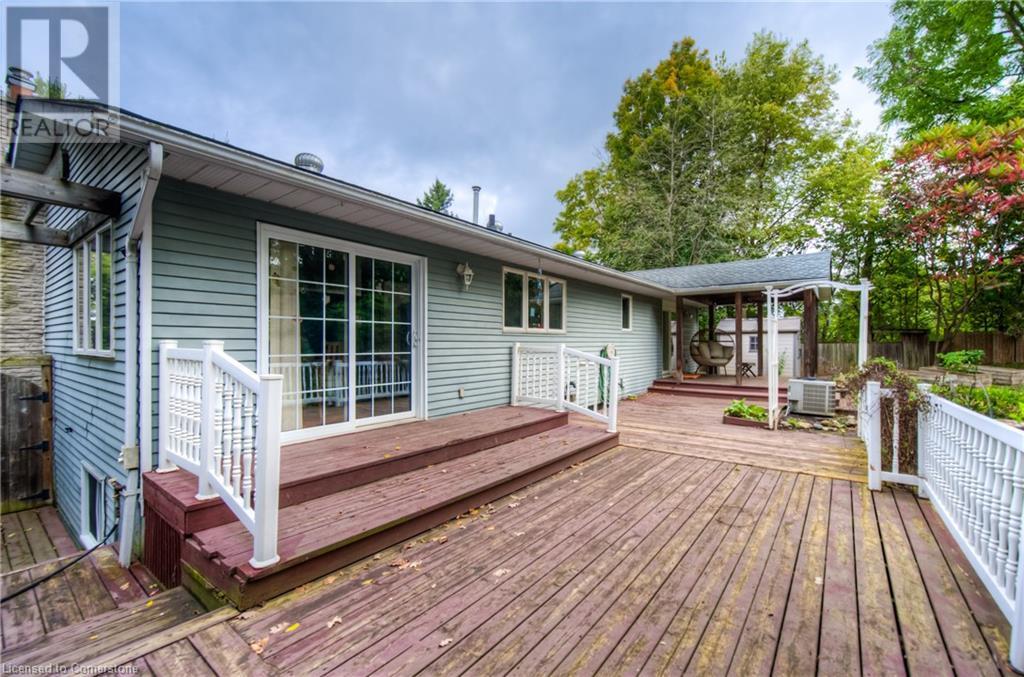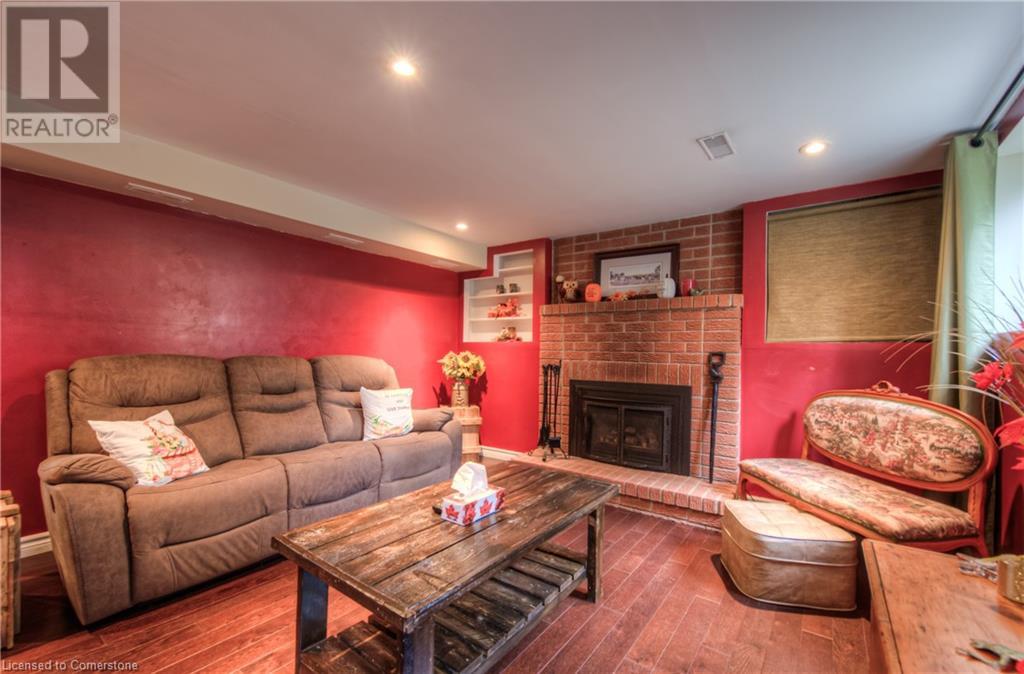3 Bedroom 2 Bathroom 1667 sqft
Raised Bungalow Central Air Conditioning Forced Air
$699,900
SECLUDED VILLAGE RETREAT! Discover the charm of this beautiful home, nestled in a tranquil and private setting on nearly half an acre in the picturesque village of Glen Morris. Surrounded by lush gardens, a variety of vibrant shrubs, bushes, and evergreens, this property offers complete privacy with a fence and mature trees creating a serene oasis. The expansive rear deck, stretching the full length of the house, includes both covered and open areas—perfect for outdoor dining, relaxation, and entertaining. Even the front of the home maintains a sense of peaceful seclusion. Inside, natural light pours through large windows, creating a bright and inviting atmosphere. The kitchen is well-appointed with ample cabinetry, pull-out features, and built-in appliances, making meal prep a breeze while offering scenic views of the private backyard. The home features 3 bedrooms, including a spacious primary bedroom with direct access to the covered deck—ideal for enjoying your morning coffee or relaxing in the evening. The 4pc bathroom includes both a tub and a separate shower for added convenience. The lower level provides additional living space with lookout windows, perfect for family gatherings or cozy retreats. This level also features a second 4pc bathroom, laundry room, plenty of storage, and a separate entrance to the garage, offering flexibility and potential. Notable features include new furnace 2016, AC 2006, garage door opener with remotes, iron filter, a shed, owned hot water heater and softener, plus more. This home offers the perfect blend of modern convenience and peaceful village living. Just move in and start enjoying your private haven in the heart of Glen Morris. (id:48850)
Property Details
| MLS® Number | 40660067 |
| Property Type | Single Family |
| Community Features | Quiet Area |
| Equipment Type | Propane Tank |
| Features | Paved Driveway, Automatic Garage Door Opener |
| Parking Space Total | 8 |
| Rental Equipment Type | Propane Tank |
| Structure | Shed |
Building
| Bathroom Total | 2 |
| Bedrooms Above Ground | 3 |
| Bedrooms Total | 3 |
| Appliances | Water Softener |
| Architectural Style | Raised Bungalow |
| Basement Development | Finished |
| Basement Type | Full (finished) |
| Constructed Date | 1989 |
| Construction Style Attachment | Detached |
| Cooling Type | Central Air Conditioning |
| Exterior Finish | Aluminum Siding, Metal, Vinyl Siding |
| Foundation Type | Poured Concrete |
| Heating Fuel | Propane |
| Heating Type | Forced Air |
| Stories Total | 1 |
| Size Interior | 1667 Sqft |
| Type | House |
| Utility Water | Drilled Well |
Parking
Land
| Acreage | No |
| Sewer | Septic System |
| Size Depth | 143 Ft |
| Size Frontage | 148 Ft |
| Size Irregular | 0.44 |
| Size Total | 0.44 Ac|under 1/2 Acre |
| Size Total Text | 0.44 Ac|under 1/2 Acre |
| Zoning Description | R2 |
Rooms
| Level | Type | Length | Width | Dimensions |
|---|
| Basement | Storage | | | 10'5'' x 10'9'' |
| Basement | Utility Room | | | 3'3'' x 5'0'' |
| Basement | Laundry Room | | | 6'11'' x 7'4'' |
| Basement | 4pc Bathroom | | | Measurements not available |
| Basement | Recreation Room | | | 16'4'' x 16'1'' |
| Main Level | Primary Bedroom | | | 11'3'' x 13'9'' |
| Main Level | Bedroom | | | 13'3'' x 10'7'' |
| Main Level | Bedroom | | | 9'9'' x 9'10'' |
| Main Level | 4pc Bathroom | | | Measurements not available |
| Main Level | Kitchen | | | 11'5'' x 9'8'' |
| Main Level | Dining Room | | | 11'5'' x 12'8'' |
| Main Level | Living Room | | | 13'8'' x 16'11'' |
https://www.realtor.ca/real-estate/27519276/460-east-river-road-glen-morris






































