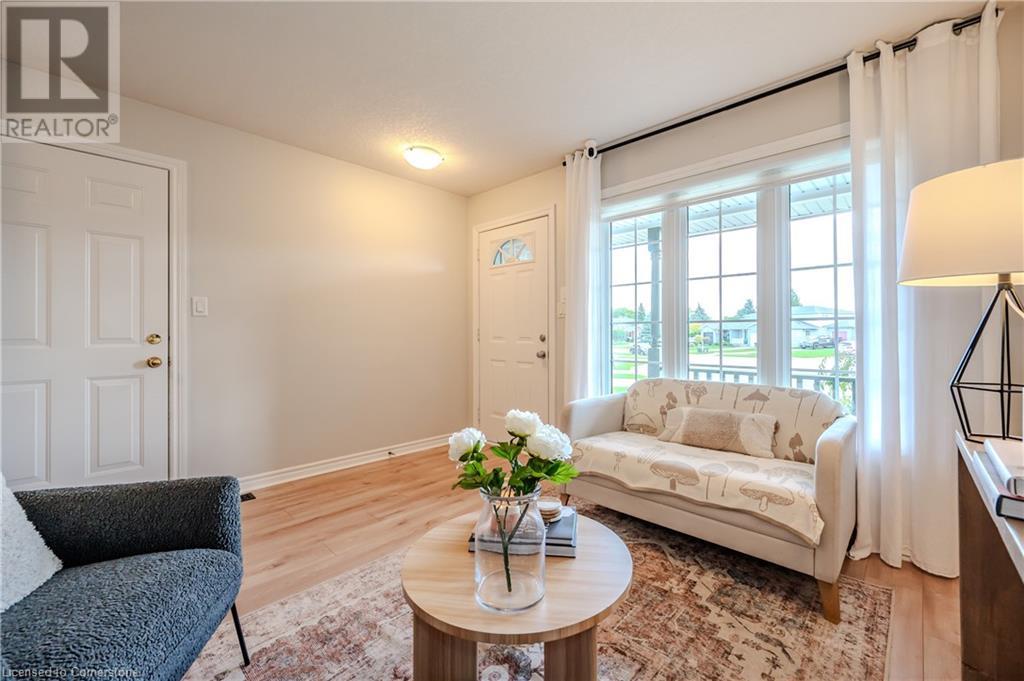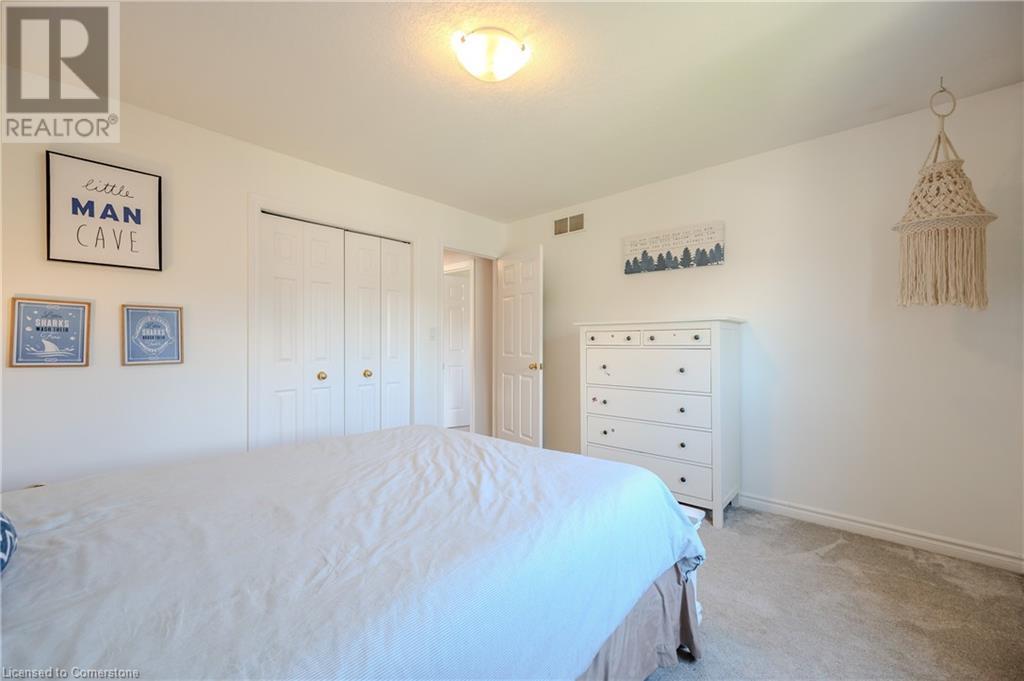195 Frederick Court, East Zorra Tavistock, Ontario N0B 2R0 (27521407)
195 Frederick Court East Zorra Tavistock, Ontario N0B 2R0
$599,900
STUNNING BIGGER THAN IT LOOKS SEMI-DETACHED HOME ON COURT LOCATION!! Large driveway fitting 4 cars with ease with a single car garage. Cute Front Porch to welcome you to your new home! Inside you'll notice the seamless flooring throughout with a living room, dining room and kitchen that's spacious enough for family gatherings or intimate dinners. Towards the back you'll find a LARGE Family room with gas fireplace, room for desk/office, games room or Netflix and Chill! Sliding doors to your MASSIVE Fully fenced backyard with privacy and room for entertainment! Back inside upstairs you'll find 3 good sized bedrooms with a 4 pc bathroom. Basement is finished with laundry room and storage. Close to Downtown Tavistock, Schools, Shopping, not far from Stratford, New Hamburg, Baden and KW. Don't miss this beautifully done Semi-Detached Home! (id:48850)
Property Details
| MLS® Number | 40658762 |
| Property Type | Single Family |
| Amenities Near By | Park, Schools |
| Community Features | Quiet Area |
| Equipment Type | Water Heater |
| Features | Cul-de-sac, Automatic Garage Door Opener |
| Parking Space Total | 5 |
| Rental Equipment Type | Water Heater |
| Structure | Shed |
Building
| Bathroom Total | 2 |
| Bedrooms Above Ground | 3 |
| Bedrooms Total | 3 |
| Appliances | Dishwasher, Dryer, Refrigerator, Stove, Water Softener, Washer |
| Basement Development | Finished |
| Basement Type | Full (finished) |
| Constructed Date | 2003 |
| Construction Style Attachment | Semi-detached |
| Cooling Type | Central Air Conditioning |
| Exterior Finish | Brick, Vinyl Siding |
| Fireplace Present | Yes |
| Fireplace Total | 1 |
| Heating Fuel | Natural Gas |
| Heating Type | Forced Air, Heat Pump |
| Size Interior | 2212 Sqft |
| Type | House |
| Utility Water | Municipal Water |
Parking
| Attached Garage |
Land
| Acreage | No |
| Land Amenities | Park, Schools |
| Sewer | Municipal Sewage System |
| Size Depth | 150 Ft |
| Size Frontage | 23 Ft |
| Size Total Text | Under 1/2 Acre |
| Zoning Description | R2 |
Rooms
| Level | Type | Length | Width | Dimensions |
|---|---|---|---|---|
| Second Level | Primary Bedroom | 10'8'' x 14'7'' | ||
| Second Level | Bedroom | 12'8'' x 11'11'' | ||
| Second Level | Bedroom | 9'1'' x 10'2'' | ||
| Second Level | 4pc Bathroom | Measurements not available | ||
| Basement | Cold Room | 12'5'' x 4'5'' | ||
| Basement | Utility Room | 8'8'' x 9'8'' | ||
| Basement | Recreation Room | 13'8'' x 21'8'' | ||
| Main Level | Living Room | 12'7'' x 17'4'' | ||
| Main Level | Kitchen | 11'3'' x 10'0'' | ||
| Main Level | Family Room | 23'0'' x 24'1'' | ||
| Main Level | Dining Room | 11'10'' x 8'1'' | ||
| Main Level | 4pc Bathroom | Measurements not available |
https://www.realtor.ca/real-estate/27521407/195-frederick-court-east-zorra-tavistock
Interested?
Contact us for more information














































