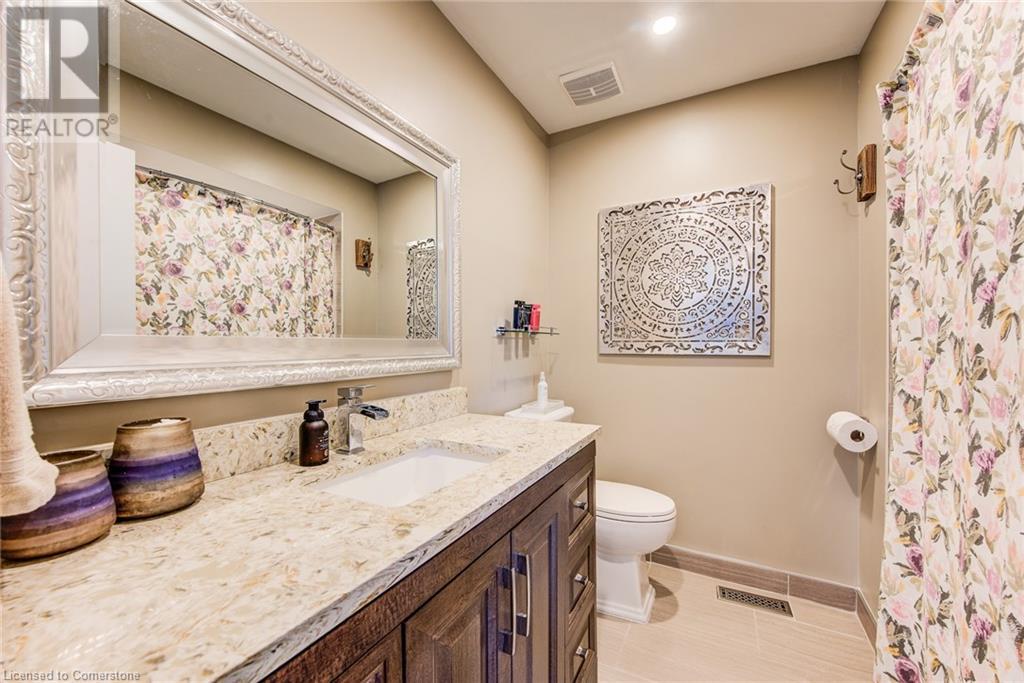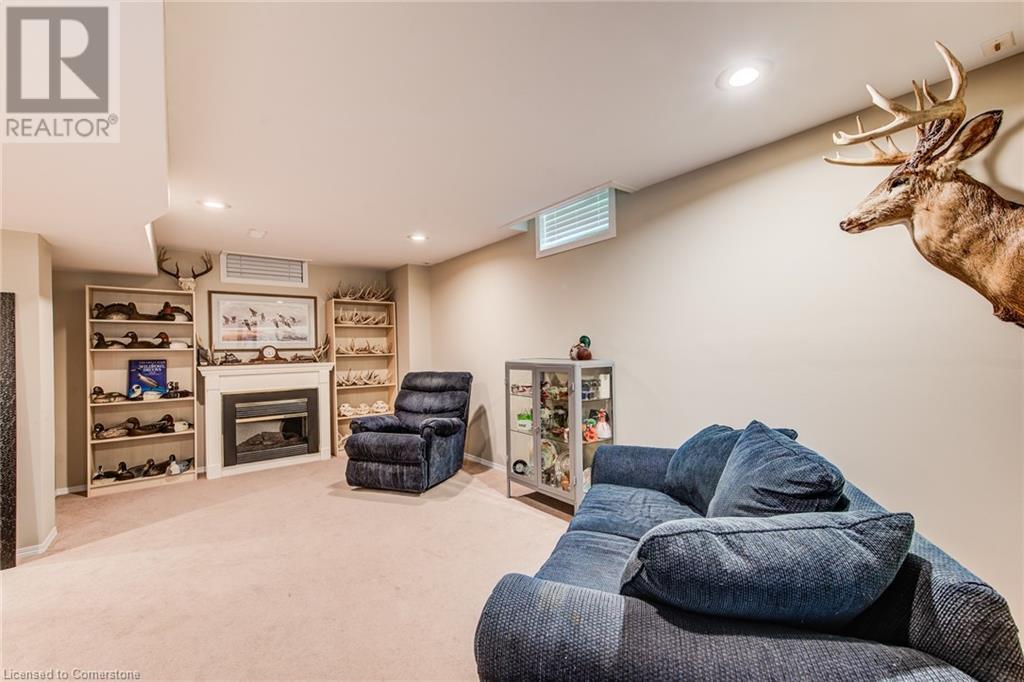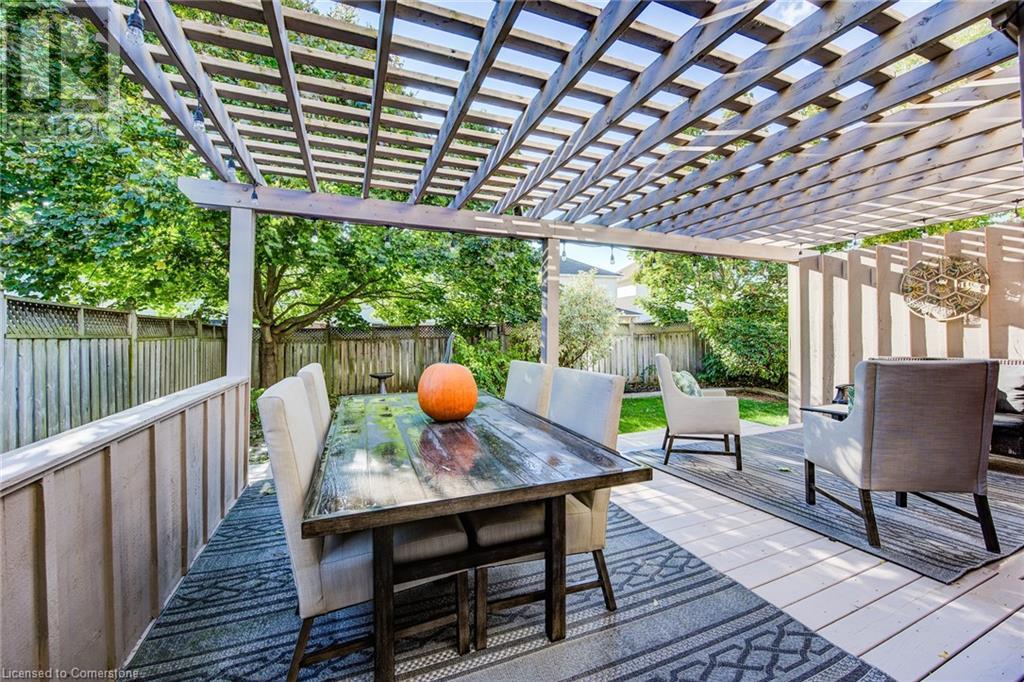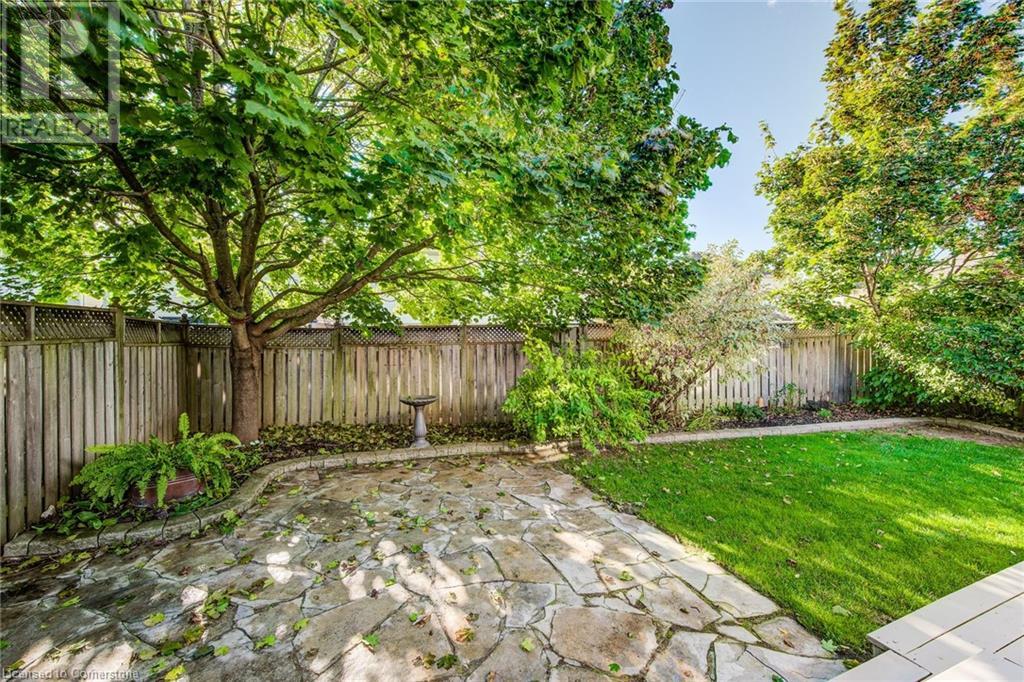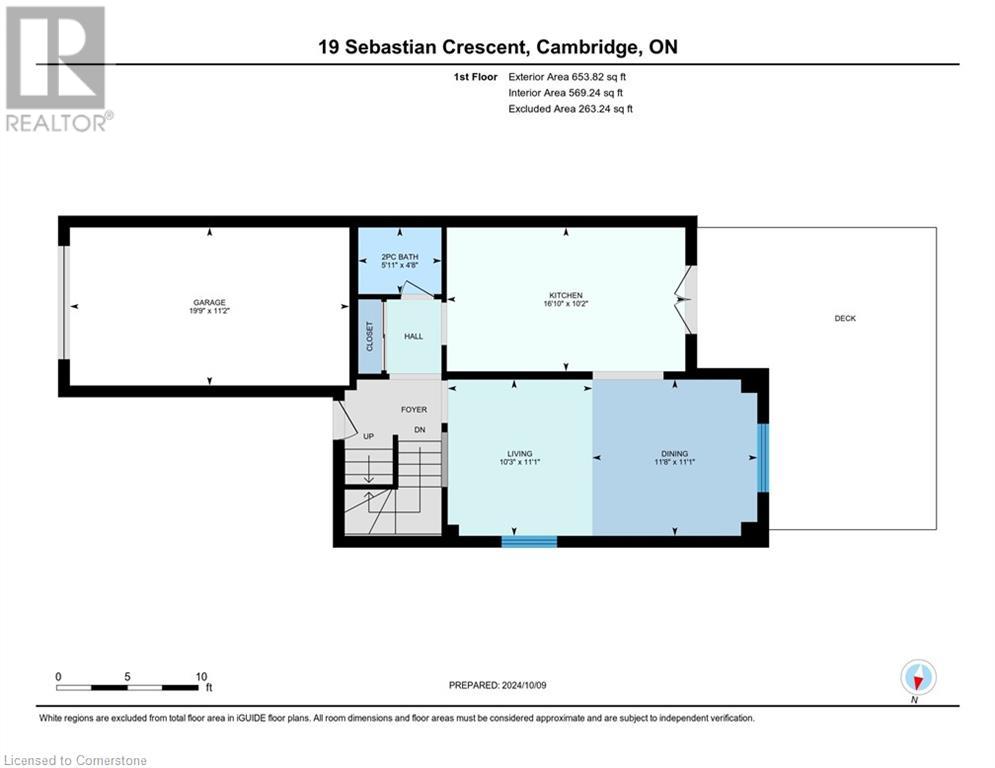3 Bedroom 3 Bathroom 1974.79 sqft
2 Level Fireplace Central Air Conditioning Forced Air
$775,000
DETACHED HOME, MOVE-IN READY! Put this meticulously maintained and well-loved home at the top of your list. Located on a family-friendly street this home is finished with more upgrades than can be mentioned. This home features 3 bdrms and 3 bathrooms and is fully finished. The main floor features hardwood floors throughout, with a recently renovated kitchen with granite counters (2017), the kitchen also features a walk-out to a large deck with a pergola which overlooks the private, well-manicured fenced yard. The upper-most level features 3 good-sized bedrooms, and two baths, the primary bedroom features a full ensuite and a walk-in closet. The basement offers a spacious rec. room with an electric fireplace, laundry area and lots of storage. Come be impressed! Main-floor renovations including windows 2017, Fridge & Stove 2017, Dishwasher 2021, Washer & Dryer 2020, Carpeting 2018, Furnace & A/C 2018, Eavestroughs 2023, Garage Door 2022. (id:48850)
Property Details
| MLS® Number | 40659041 |
| Property Type | Single Family |
| Amenities Near By | Golf Nearby, Park, Place Of Worship, Playground, Public Transit, Schools |
| Community Features | Quiet Area, Community Centre |
| Equipment Type | Rental Water Softener, Water Heater |
| Features | Paved Driveway, Automatic Garage Door Opener |
| Parking Space Total | 3 |
| Rental Equipment Type | Rental Water Softener, Water Heater |
| Structure | Shed, Porch |
Building
| Bathroom Total | 3 |
| Bedrooms Above Ground | 3 |
| Bedrooms Total | 3 |
| Appliances | Central Vacuum, Dishwasher, Dryer, Refrigerator, Stove, Water Softener, Washer, Microwave Built-in, Window Coverings, Garage Door Opener |
| Architectural Style | 2 Level |
| Basement Development | Finished |
| Basement Type | Full (finished) |
| Constructed Date | 1998 |
| Construction Style Attachment | Detached |
| Cooling Type | Central Air Conditioning |
| Exterior Finish | Brick Veneer, Vinyl Siding |
| Fireplace Present | Yes |
| Fireplace Total | 1 |
| Half Bath Total | 1 |
| Heating Fuel | Natural Gas |
| Heating Type | Forced Air |
| Stories Total | 2 |
| Size Interior | 1974.79 Sqft |
| Type | House |
| Utility Water | Municipal Water |
Parking
Land
| Acreage | No |
| Fence Type | Fence |
| Land Amenities | Golf Nearby, Park, Place Of Worship, Playground, Public Transit, Schools |
| Sewer | Municipal Sewage System |
| Size Depth | 102 Ft |
| Size Frontage | 27 Ft |
| Size Total Text | Under 1/2 Acre |
| Zoning Description | R6 |
Rooms
| Level | Type | Length | Width | Dimensions |
|---|
| Second Level | 4pc Bathroom | | | 7'7'' x 7'2'' |
| Second Level | 4pc Bathroom | | | 8'8'' x 5'7'' |
| Second Level | Bedroom | | | 13'3'' x 10'2'' |
| Second Level | Bedroom | | | 13'6'' x 11'2'' |
| Second Level | Primary Bedroom | | | 16'7'' x 16'1'' |
| Basement | Laundry Room | | | 9'9'' x 6'10'' |
| Basement | Recreation Room | | | 21'5'' x 20'0'' |
| Main Level | Kitchen | | | 16'10'' x 10'2'' |
| Main Level | Dining Room | | | 11'8'' x 11'1'' |
| Main Level | Living Room | | | 11'1'' x 10'3'' |
| Main Level | 2pc Bathroom | | | 5'11'' x 4'8'' |
https://www.realtor.ca/real-estate/27523182/19-sebastian-crescent-cambridge



























