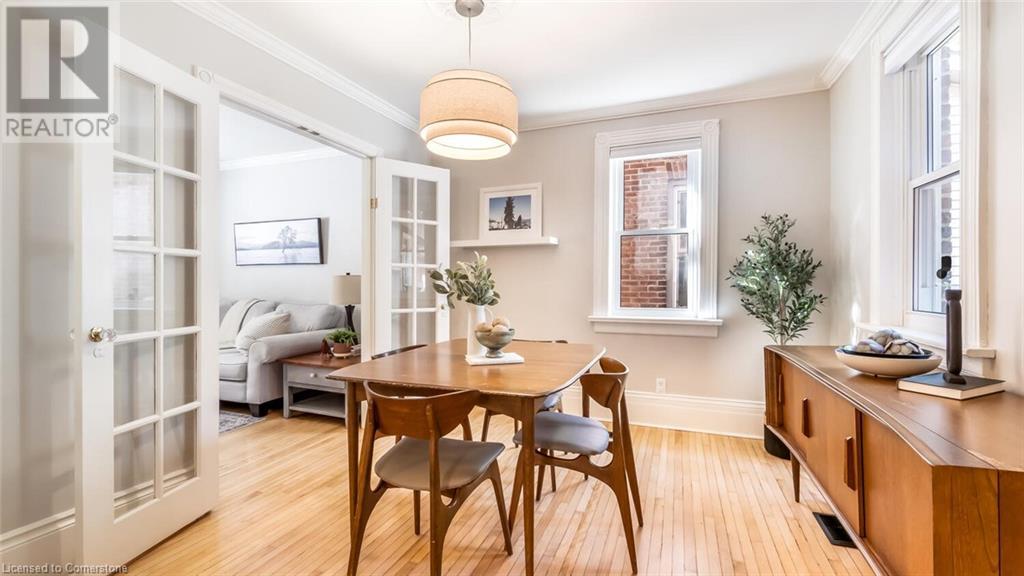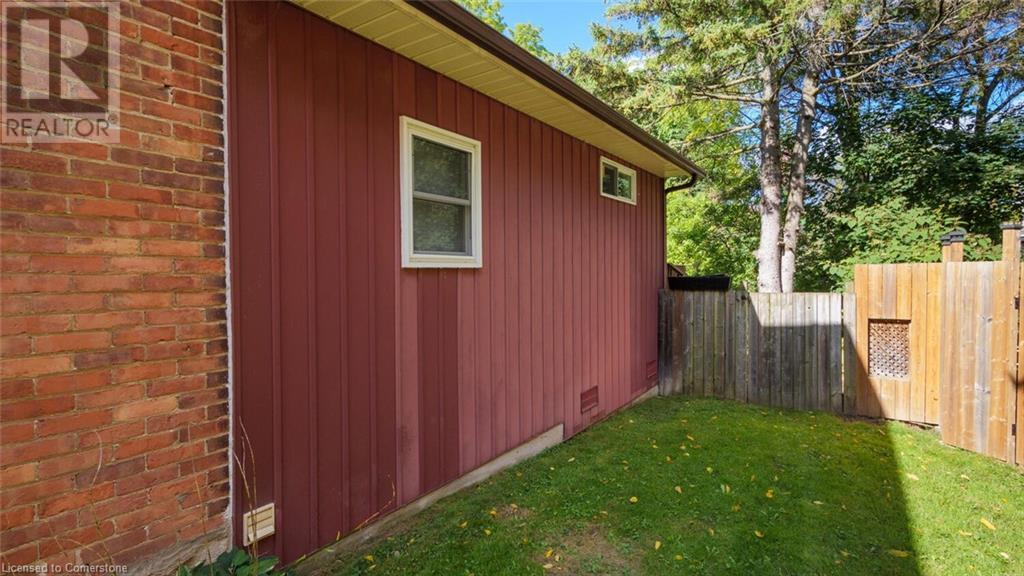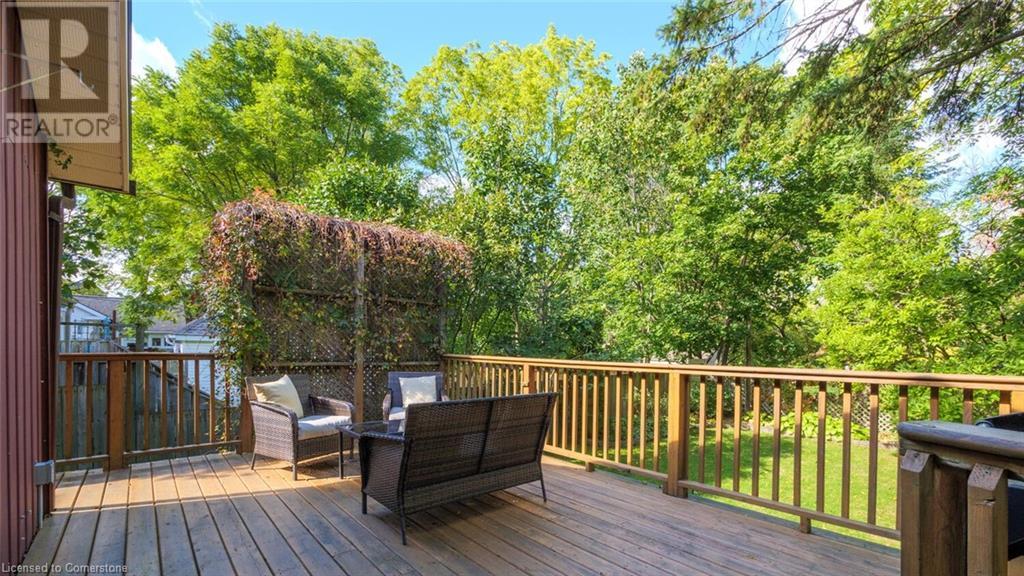466 7th Street E, Owen Sound, Ontario N4K 1J4 (27525818)
466 7th Street E Owen Sound, Ontario N4K 1J4
$499,900
The historic centre of Owen Sound is a family-friendly neighbourhood filled with classic, all-brick heritage homes nestled along the banks of the Sydenham River. 466 7th Ave E is perfectly situated in this community to enjoy Saturday mornings at the farmers market, boutique shops, cafes and Harrison Park. With plenty to offer future residents, this well-appointed home features historic elements and convenient modern updates. Barrier-free entry from the driveway to the front door leads to the spacious main floor with restored original hardwood floors in the living room and dining room, a bright updated kitchen, three-piece bathroom with laundry, and a family room/den (could be used as main floor bedroom) overlooking the rear yard. Upstairs, you will find three bedrooms, a sizeable four-piece bathroom, and plenty of storage with a walk-up attic. Outside, there is room for two vehicles to park side by side on the solid concrete driveway professionally poured in 2020. A large deck for relaxing overlooks the fully fenced and private backyard. An exceptional heritage home in charming Owen Sound. OPEN HOUSE Sunday, October 20, 1:00-3:00 PM. (id:48850)
Open House
This property has open houses!
1:00 pm
Ends at:3:00 pm
Property Details
| MLS® Number | 40658173 |
| Property Type | Single Family |
| Amenities Near By | Park |
| Community Features | Quiet Area |
| Parking Space Total | 2 |
Building
| Bathroom Total | 2 |
| Bedrooms Above Ground | 3 |
| Bedrooms Total | 3 |
| Appliances | Dishwasher, Dryer, Microwave, Refrigerator, Stove, Washer |
| Basement Development | Unfinished |
| Basement Type | Full (unfinished) |
| Constructed Date | 1920 |
| Construction Style Attachment | Detached |
| Cooling Type | None |
| Exterior Finish | Aluminum Siding, Brick |
| Foundation Type | Stone |
| Heating Fuel | Natural Gas |
| Heating Type | Forced Air |
| Stories Total | 3 |
| Size Interior | 1520 Sqft |
| Type | House |
| Utility Water | Municipal Water |
Land
| Acreage | No |
| Land Amenities | Park |
| Sewer | Sanitary Sewer |
| Size Depth | 120 Ft |
| Size Frontage | 39 Ft |
| Size Total Text | Under 1/2 Acre |
| Zoning Description | Rs-1 |
Rooms
| Level | Type | Length | Width | Dimensions |
|---|---|---|---|---|
| Second Level | 4pc Bathroom | 11'5'' x 8'9'' | ||
| Second Level | Bedroom | 11'2'' x 10'0'' | ||
| Second Level | Bedroom | 10'0'' x 9'6'' | ||
| Second Level | Primary Bedroom | 10'11'' x 10'0'' | ||
| Main Level | Family Room | 16'8'' x 10'8'' | ||
| Main Level | 3pc Bathroom | 7'4'' x 10'0'' | ||
| Main Level | Kitchen | 11'3'' x 12'4'' | ||
| Main Level | Dining Room | 11'1'' x 10'7'' | ||
| Main Level | Living Room | 15'0'' x 9'10'' |
https://www.realtor.ca/real-estate/27525818/466-7th-street-e-owen-sound
Interested?
Contact us for more information














































