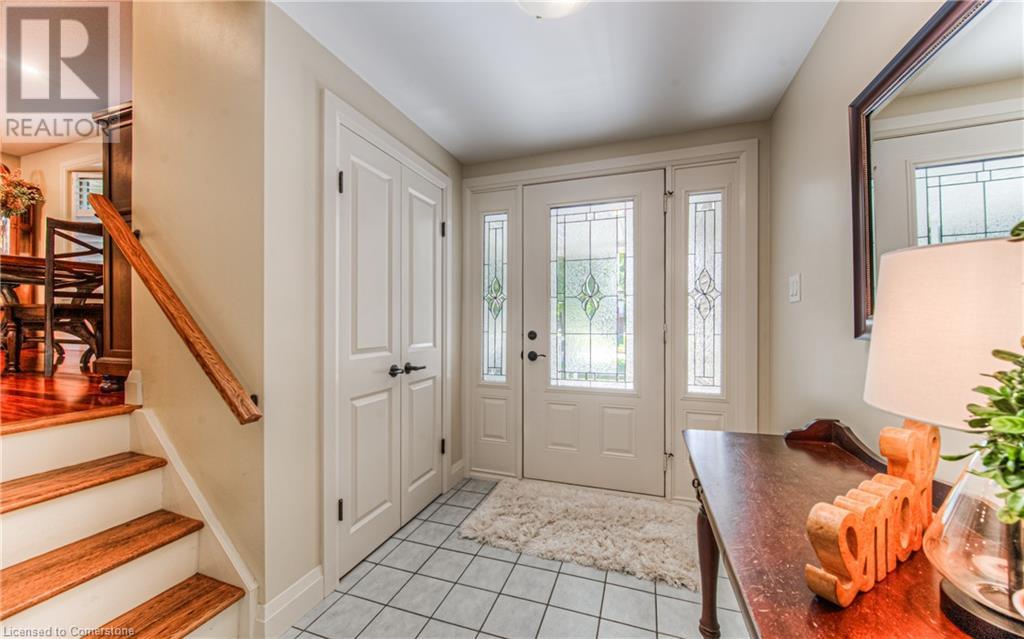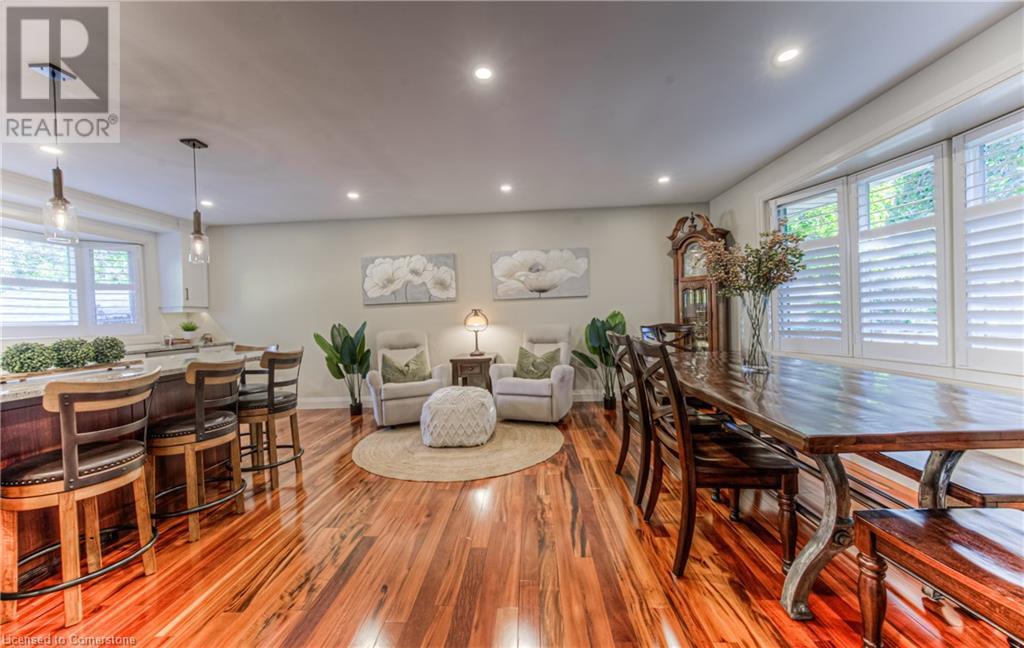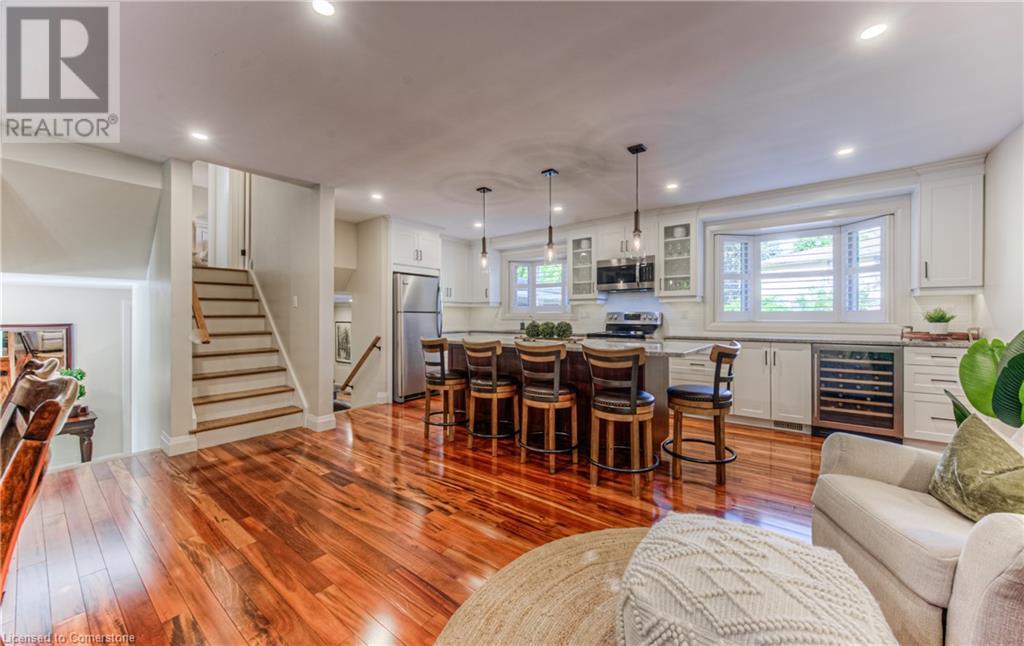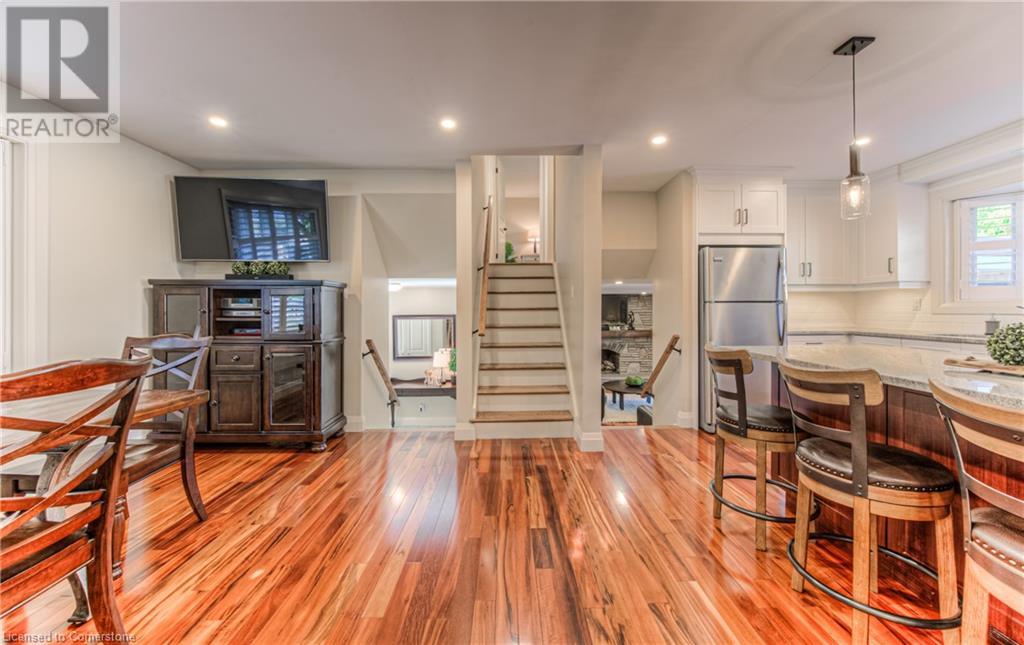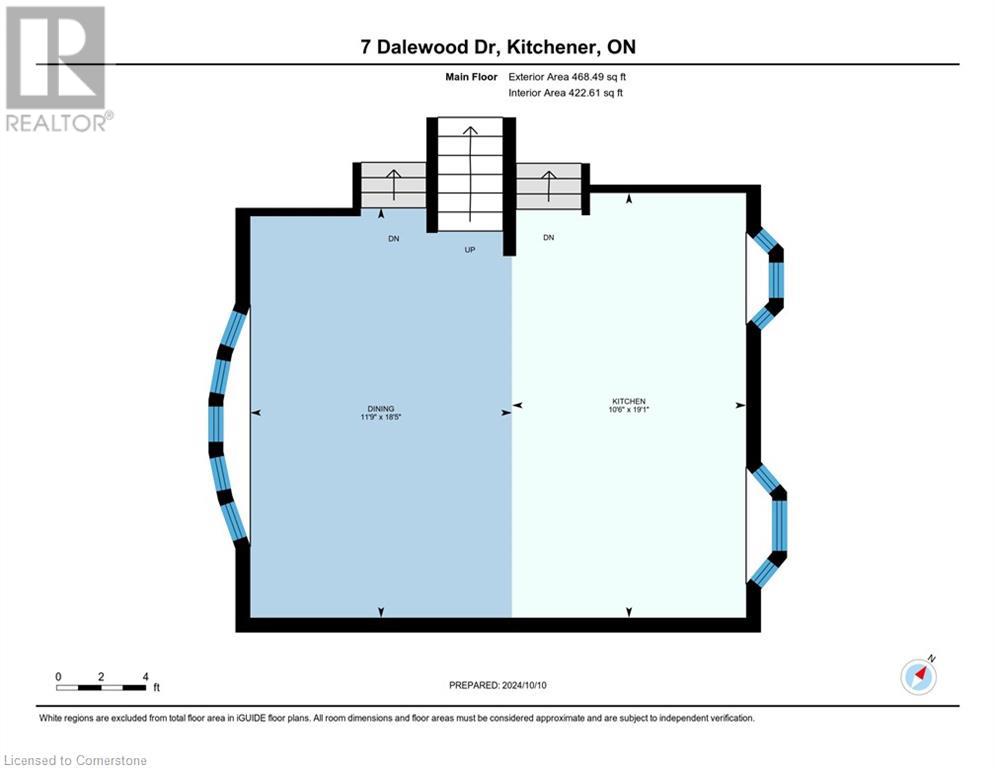7 Dalewood Drive, Kitchener, Ontario N2A 1G3 (27527715)
7 Dalewood Drive Kitchener, Ontario N2A 1G3
$899,900
*WAIT TILL YOU SEE THE BACKYARD* This beautifully updated side split 3-bedroom, 2-bathroom home, located on a prime corner lot in Stanley Park, offers modern amenities and timeless charm, along with countless recent upgrades. The entry-level welcomes you with a cozy living room featuring a gas fireplace and a striking stone accent wall, perfectly overlooking the stunning backyard and brand new covered porch, completed in the summer of 2024. This porch provides a serene space to escape the sun, enjoy the rain, and relax with friends and family. On the main level, the spacious kitchen, renovated by Jackman Construction in 2016, features a large island with granite counter tops, ample storage and an open dining area, perfect for gathering around a family-sized table. It’s a functional and inviting space for making memories. The second level includes three generously sized bedroom with large windows allowing ample light and a professionally renovated 4 piece bathroom (2018). The fully finished basement is a versatile space for a home office, gym, extra bedroom or additional living space. The basement includes a well designed 3 piece bathroom, spacious laundry room and abundant of storage space. Outside, the huge backyard is an entertainer’s dream, featuring a gigantic in-ground chlorine pool equipped with both gas and solar heating. Pool has been professionally cared for by J&J Pool Services. There’s also a pool house ideal for parties, change room attached to pool house, a shed for additional storage, and plenty of yard space for outdoor activities. Recent upgrades include windows (2017), roof (2017) and a one-car garage for added convenience. Conveniently located close to public transportation, the Kitchener Auditorium, Fairview Mall, and many other amenities. This home is perfect for those seeking both comfort and accessibility. Don’t miss the chance to make it yours, call your Realtor today to book a Private Showing. (id:48850)
Open House
This property has open houses!
1:00 am
Ends at:3:00 pm
Property Details
| MLS® Number | 40648797 |
| Property Type | Single Family |
| Amenities Near By | Airport, Hospital, Park, Place Of Worship, Playground, Public Transit, Schools, Shopping, Ski Area |
| Community Features | Community Centre, School Bus |
| Equipment Type | Water Heater |
| Features | Paved Driveway, Automatic Garage Door Opener |
| Parking Space Total | 4 |
| Pool Type | Inground Pool |
| Rental Equipment Type | Water Heater |
| Structure | Porch |
Building
| Bathroom Total | 2 |
| Bedrooms Above Ground | 3 |
| Bedrooms Total | 3 |
| Appliances | Dishwasher, Dryer, Refrigerator, Stove, Water Softener, Washer, Microwave Built-in, Window Coverings, Garage Door Opener |
| Basement Development | Finished |
| Basement Type | Full (finished) |
| Construction Style Attachment | Detached |
| Cooling Type | Central Air Conditioning |
| Exterior Finish | Aluminum Siding, Brick |
| Fireplace Present | Yes |
| Fireplace Total | 1 |
| Fixture | Ceiling Fans |
| Foundation Type | Poured Concrete |
| Heating Type | Forced Air |
| Size Interior | 1438.93 Sqft |
| Type | House |
| Utility Water | Municipal Water |
Parking
| Attached Garage |
Land
| Access Type | Highway Access |
| Acreage | No |
| Fence Type | Fence |
| Land Amenities | Airport, Hospital, Park, Place Of Worship, Playground, Public Transit, Schools, Shopping, Ski Area |
| Sewer | Municipal Sewage System |
| Size Depth | 148 Ft |
| Size Frontage | 70 Ft |
| Size Total Text | Under 1/2 Acre |
| Zoning Description | Res-2 |
Rooms
| Level | Type | Length | Width | Dimensions |
|---|---|---|---|---|
| Second Level | 5pc Bathroom | 6'9'' x 10'8'' | ||
| Second Level | Bedroom | 9'9'' x 16'5'' | ||
| Second Level | Bedroom | 9'10'' x 12'10'' | ||
| Second Level | Primary Bedroom | 10'9'' x 14'3'' | ||
| Basement | 3pc Bathroom | 5'6'' x 6'6'' | ||
| Basement | Storage | 4'0'' x 10'4'' | ||
| Basement | Laundry Room | 9'10'' x 10'3'' | ||
| Basement | Recreation Room | 17'8'' x 11'0'' | ||
| Main Level | Dining Room | 18'5'' x 11'9'' | ||
| Main Level | Kitchen | 19'1'' x 10'6'' | ||
| Main Level | Living Room | 17'4'' x 10'5'' | ||
| Main Level | Foyer | 6'4'' x 11'5'' |
https://www.realtor.ca/real-estate/27527715/7-dalewood-drive-kitchener
Interested?
Contact us for more information



