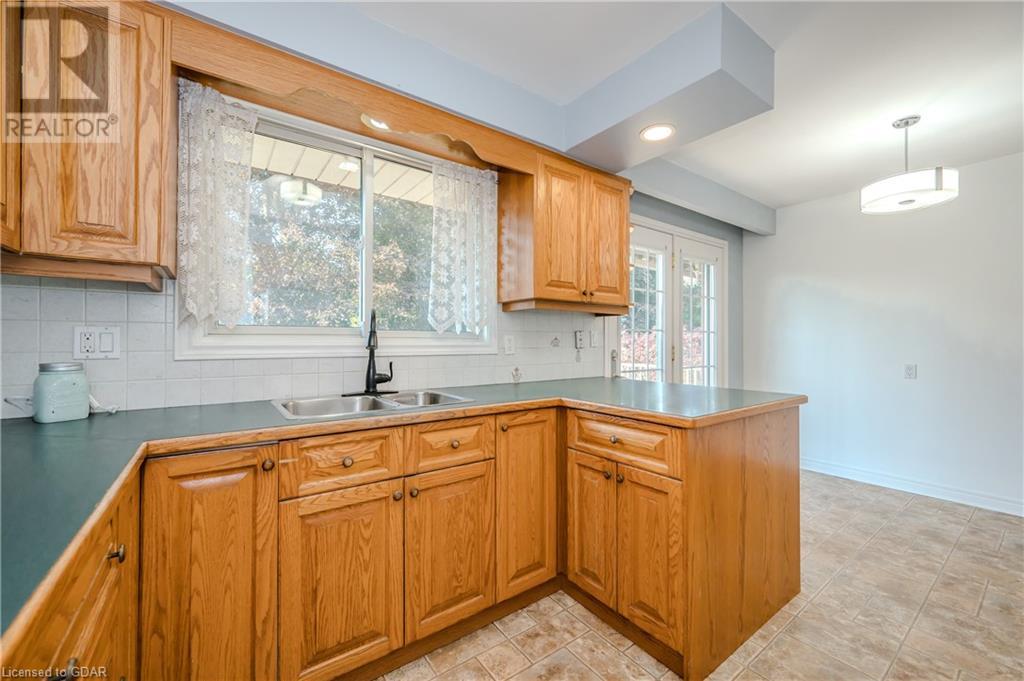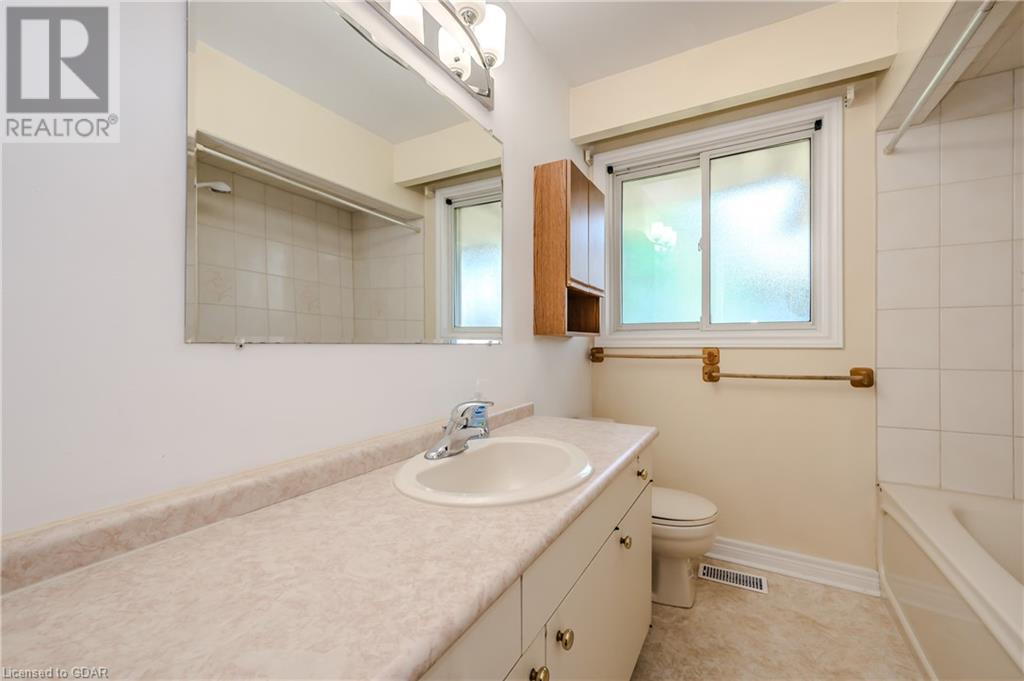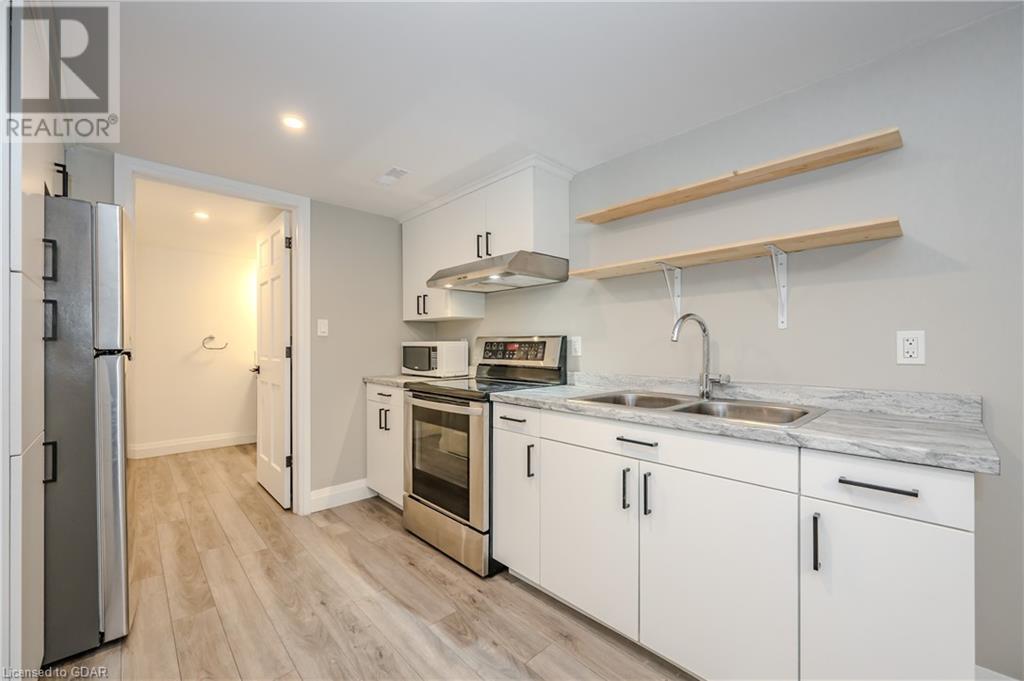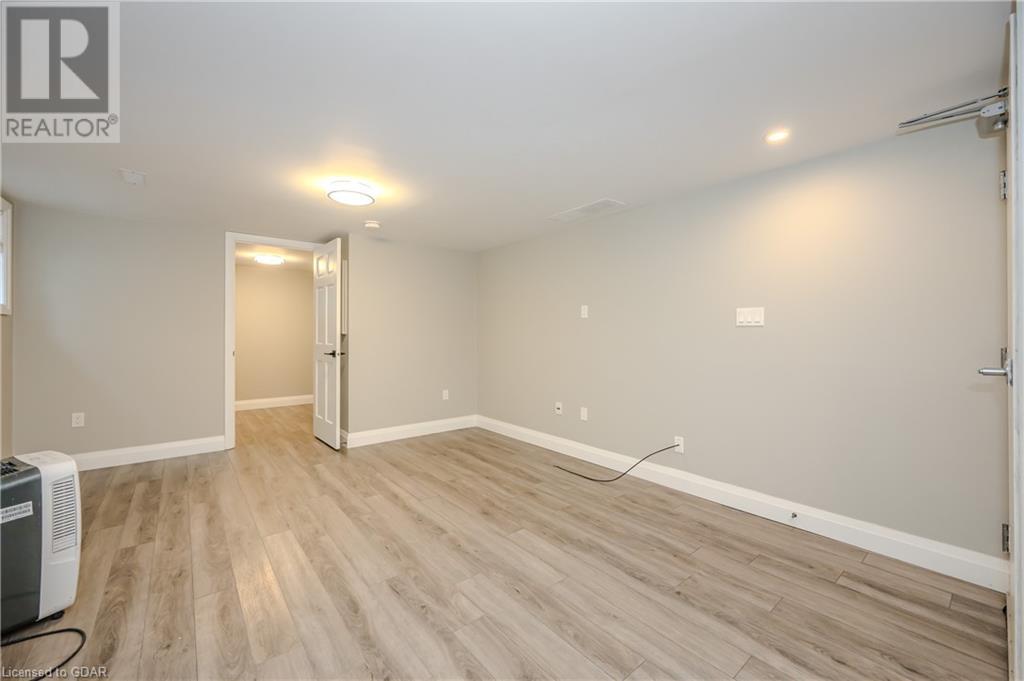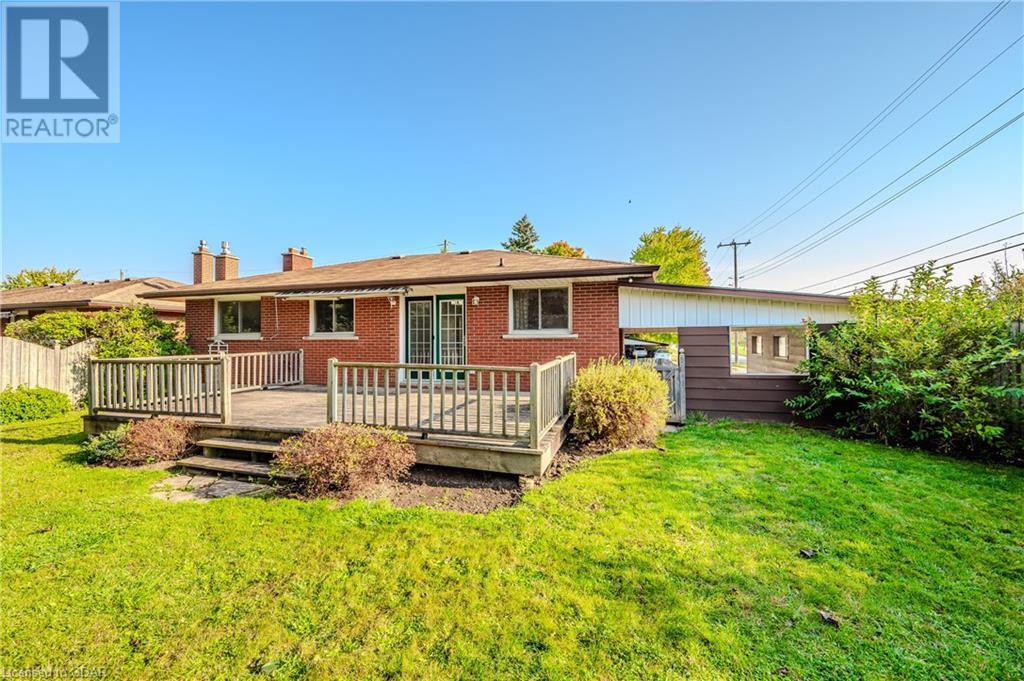1 Highland Road, Fergus, Ontario N1M 2C3 (27535591)
1 Highland Road Fergus, Ontario N1M 2C3
$739,000
Amazing investment opportunity or perfect starter home with legal mortgage helper! Located on a large lot in the South end of Fergus, you are close to parks, the rec centre, shopping, schools and the Grand River. Commuters will love the easy access to roads leading to Guelph, KW and Georgetown. Pride of ownership is evident as you pull up to this nicely landscaped lot with mature trees. Plenty of parking on the double wide paved driveway and carport. Enter the main floor to find spacious principal rooms. Kitchen open to dining area with walk out to rear deck and spacious fenced rear yard. 3 generous bedrooms as well as 4 piece bath provide a functional layout. Venture to the lower level to find a legal 1 bedroom apartment, making an amazing mortgage helper or full investment with positive cashflow. Great storage area and laundry add to the convenience of this fantastic home. Call now for more details. (id:48850)
Property Details
| MLS® Number | 40662048 |
| Property Type | Single Family |
| Amenities Near By | Schools, Shopping |
| Community Features | Quiet Area, Community Centre |
| Equipment Type | Water Heater |
| Features | Paved Driveway |
| Parking Space Total | 5 |
| Rental Equipment Type | Water Heater |
| Structure | Shed, Porch |
Building
| Bathroom Total | 3 |
| Bedrooms Above Ground | 3 |
| Bedrooms Below Ground | 1 |
| Bedrooms Total | 4 |
| Appliances | Dryer, Microwave, Refrigerator, Stove, Water Softener, Washer |
| Architectural Style | Bungalow |
| Basement Development | Partially Finished |
| Basement Type | Full (partially Finished) |
| Constructed Date | 1968 |
| Construction Style Attachment | Detached |
| Cooling Type | Central Air Conditioning |
| Exterior Finish | Brick |
| Foundation Type | Poured Concrete |
| Half Bath Total | 1 |
| Heating Fuel | Natural Gas |
| Heating Type | Forced Air |
| Stories Total | 1 |
| Size Interior | 2103 Sqft |
| Type | House |
| Utility Water | Municipal Water |
Parking
| Carport |
Land
| Access Type | Road Access |
| Acreage | No |
| Fence Type | Fence |
| Land Amenities | Schools, Shopping |
| Sewer | Municipal Sewage System |
| Size Depth | 110 Ft |
| Size Frontage | 60 Ft |
| Size Total Text | Under 1/2 Acre |
| Zoning Description | R1b |
Rooms
| Level | Type | Length | Width | Dimensions |
|---|---|---|---|---|
| Basement | Utility Room | 11'7'' x 7'9'' | ||
| Basement | Recreation Room | 12'7'' x 10'7'' | ||
| Basement | Kitchen | 12'7'' x 9'11'' | ||
| Basement | Cold Room | 4'3'' x 19'5'' | ||
| Basement | Bedroom | 12'6'' x 7'2'' | ||
| Basement | 3pc Bathroom | Measurements not available | ||
| Basement | 2pc Bathroom | Measurements not available | ||
| Main Level | Primary Bedroom | 12'0'' x 10'5'' | ||
| Main Level | Living Room | 12'0'' x 19'3'' | ||
| Main Level | Kitchen | 9'6'' x 10'4'' | ||
| Main Level | Dining Room | 13'0'' x 7'2'' | ||
| Main Level | Bedroom | 13'1'' x 10'5'' | ||
| Main Level | Bedroom | 10'9'' x 9'4'' | ||
| Main Level | 4pc Bathroom | Measurements not available |
https://www.realtor.ca/real-estate/27535591/1-highland-road-fergus
Interested?
Contact us for more information













