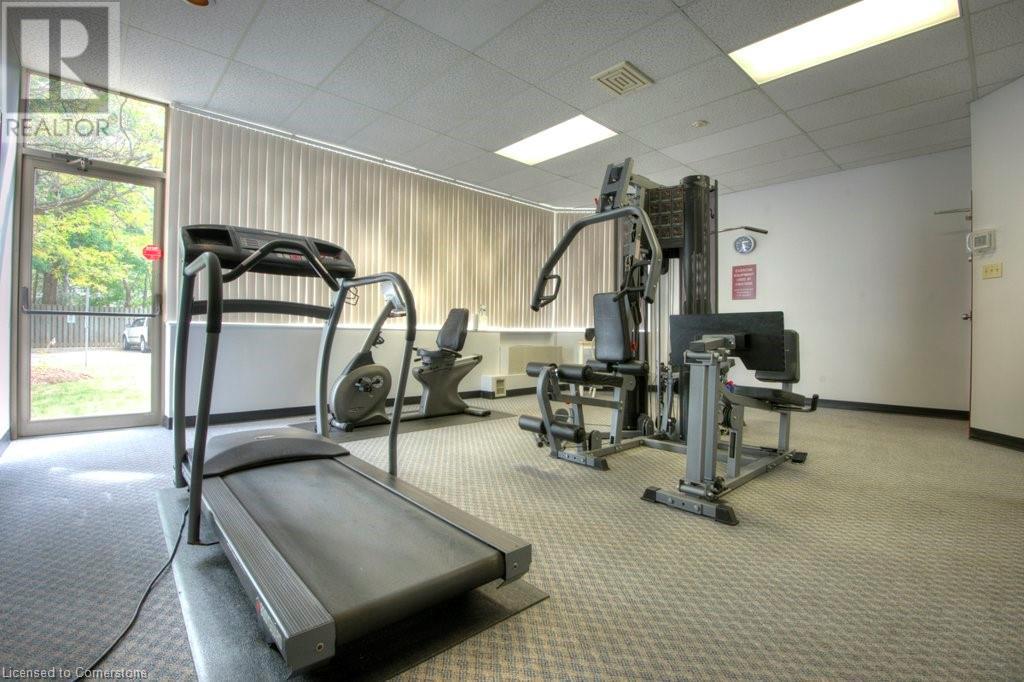2 Bedroom 2 Bathroom 1029 sqft
Indoor Pool Central Air Conditioning Forced Air
$2,200 Monthly
Heat
Don't miss out on this fantastic opportunity! This location offers unbeatable convenience—only minutes to Highway 8, with easy access to Highway 401, movie theatre’s, shops, Fairview Mall, grocery stores, restaurants, and other essential amenities. For outdoor enthusiasts, nearby activities include walking the scenic Schneider Park Trail, canoeing along the Grand River, or skiing at Chicopee Hill. This 2-bedroom condo apartment features a primary bedroom with a spacious walk-in closet and a private 4-piece ensuite bathroom. The second bedroom includes a large double closet and both rooms boast big windows that flood the space with natural light. Building amenities include an indoor swimming pool, whirlpool hot tub, exercise room, library, and party room, all available for your enjoyment. You'll have underground parking for one vehicle and outdoor visitor parking. Move in and experience the convenience of a maintenance-free lifestyle! (id:48850)
Property Details
| MLS® Number | 40662385 |
| Property Type | Single Family |
| Amenities Near By | Place Of Worship, Public Transit, Schools, Shopping |
| Community Features | School Bus |
| Parking Space Total | 1 |
| Pool Type | Indoor Pool |
| Storage Type | Locker |
Building
| Bathroom Total | 2 |
| Bedrooms Above Ground | 2 |
| Bedrooms Total | 2 |
| Amenities | Exercise Centre, Party Room |
| Appliances | Dishwasher, Dryer, Refrigerator, Stove, Washer |
| Basement Type | None |
| Constructed Date | 1990 |
| Construction Style Attachment | Attached |
| Cooling Type | Central Air Conditioning |
| Exterior Finish | Brick |
| Heating Fuel | Natural Gas |
| Heating Type | Forced Air |
| Stories Total | 1 |
| Size Interior | 1029 Sqft |
| Type | Apartment |
| Utility Water | Municipal Water |
Parking
| Underground | |
| Visitor Parking | |
Land
| Access Type | Road Access, Highway Access |
| Acreage | No |
| Land Amenities | Place Of Worship, Public Transit, Schools, Shopping |
| Sewer | Municipal Sewage System |
| Size Total Text | Unknown |
| Zoning Description | R9 |
Rooms
| Level | Type | Length | Width | Dimensions |
|---|
| Main Level | Dining Room | | | 9'9'' x 10'11'' |
| Main Level | 4pc Bathroom | | | Measurements not available |
| Main Level | 4pc Bathroom | | | Measurements not available |
| Main Level | Bedroom | | | 10'11'' x 8'10'' |
| Main Level | Bedroom | | | 17'2'' x 11'2'' |
| Main Level | Living Room | | | 15'0'' x 11'9'' |
| Main Level | Kitchen | | | 11'3'' x 9'9'' |
https://www.realtor.ca/real-estate/27537496/3227-king-street-e-unit-408-kitchener

































