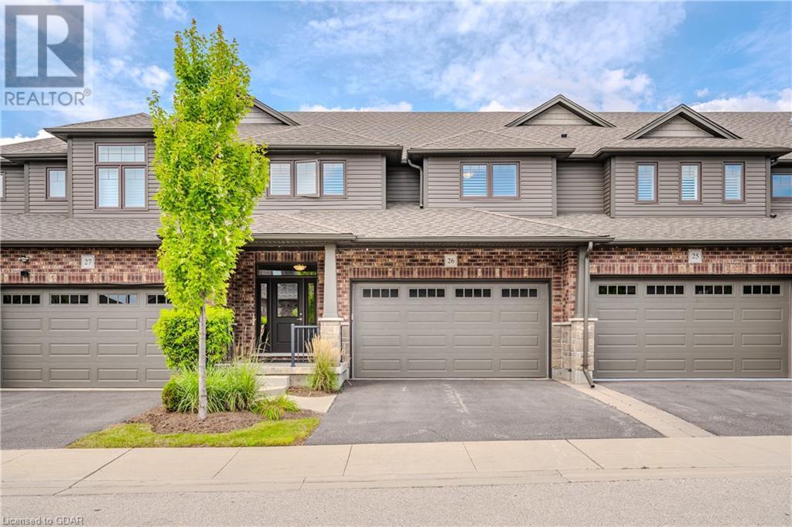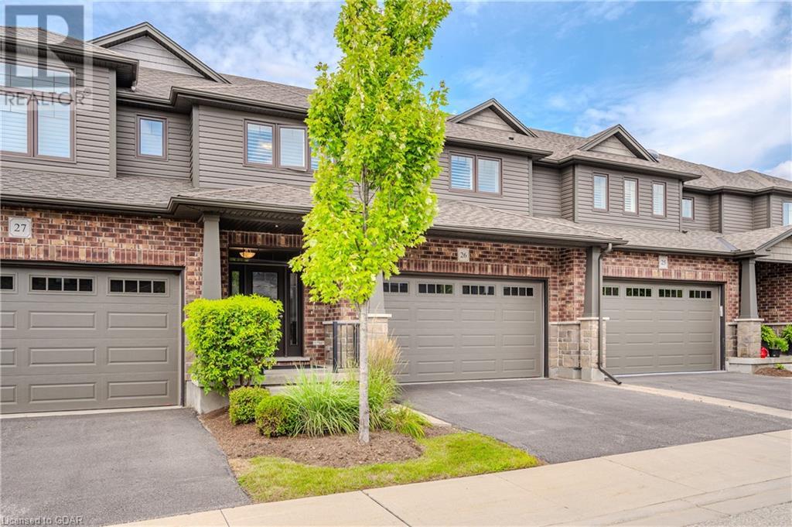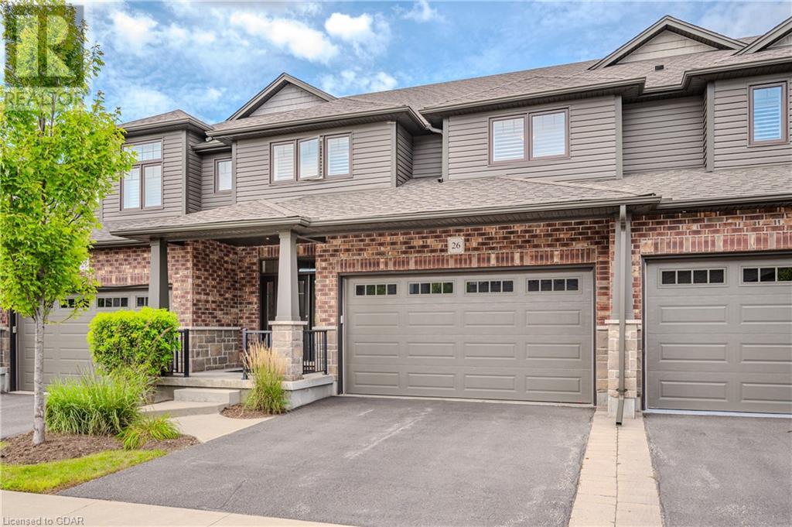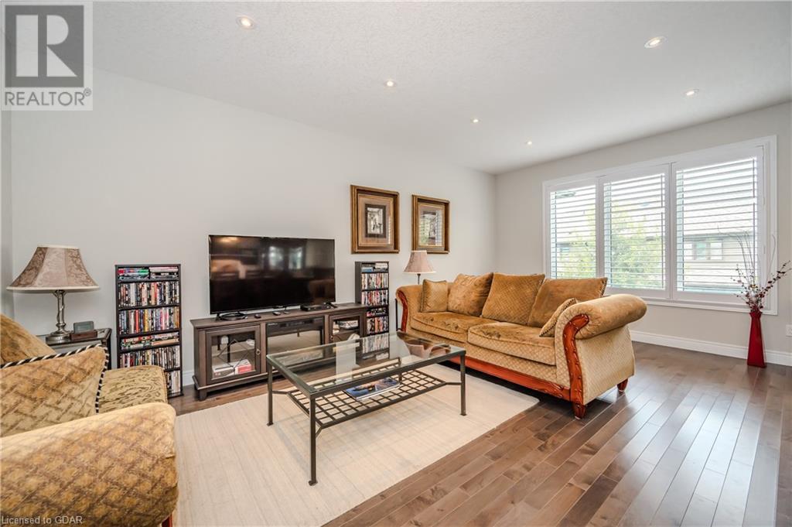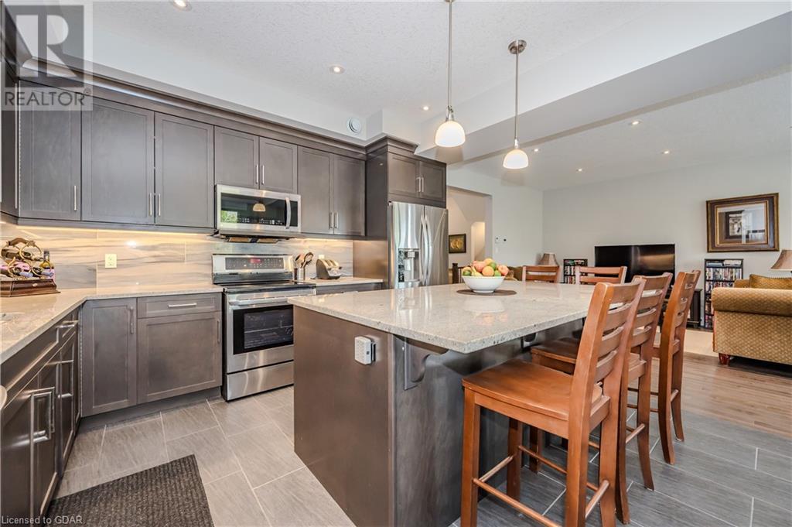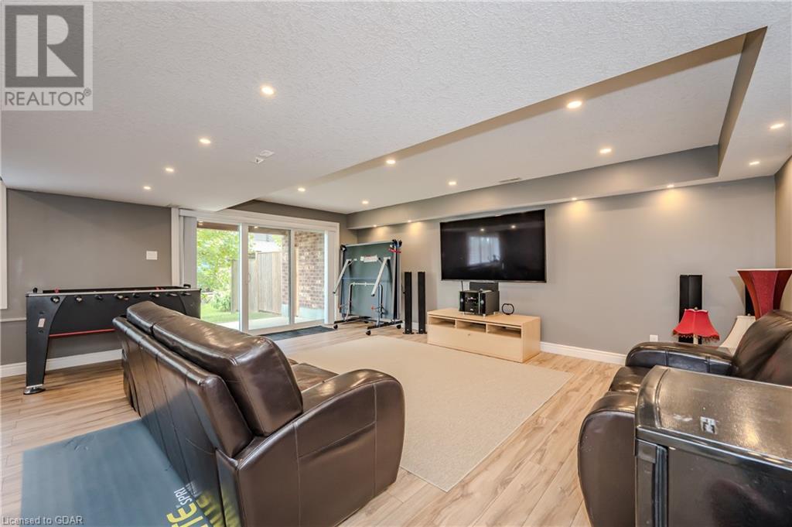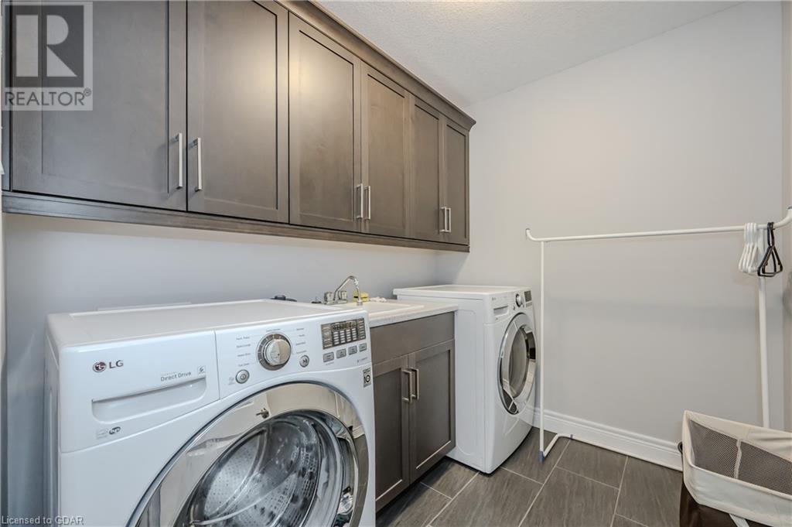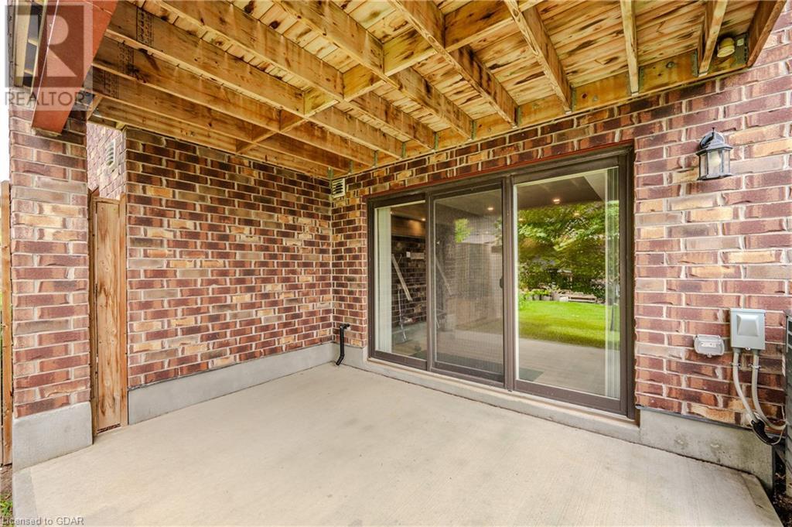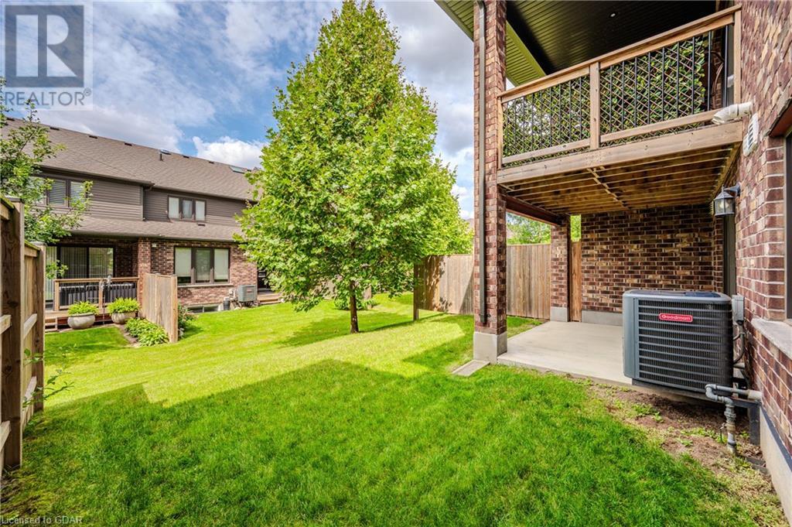254 Gosling Gardens Gardens Unit# 26-Main Unit, Guelph, Ontario N1L 0M4 (27537898)
254 Gosling Gardens Gardens Unit# 26-Main Unit Guelph, Ontario N1L 0M4
$3,200 Monthly
Great location in the south end of Guelph. This is the main and second-floor lease. Over 2000 square feet spotless and luxury living at its finest in the main unit of this townhouse with 3 bedrooms and 2.5 baths available for rent at $3,200/month. The open concept main floor has a spacious kitchen with an impressive island, perfect for both cooking and entertaining. The spacious dining area has leads to the covered deck allows you to enjoy your backyard rain or shine. Upstairs are 3 bedrooms, all hardwood flooring. The primary bedroom has two large walk-in-closets with a huge bathroom equipped with an open walk-in shower and double sink vanity. There are two generously sized bedrooms on the same floor sharing with a 4 piece main bathroom with an oversized vanity and tiled shower/tub. The Laundry area is also located on the top level for your convenience. Outside you will find a well landscaped yard and a large concrete patio great for relaxing. Parking for 2 cars on the driveway. Central Air conditioning included.There is no basement access, the owner will use the basement and garage as the storage space. This home has an easy access to the 401 and all of the amenities you could ask for. AAA Tenant to sign a 12 month lease with first and last month's rent required. (id:48850)
Property Details
| MLS® Number | 40662546 |
| Property Type | Single Family |
| Amenities Near By | Park, Playground, Public Transit, Schools, Shopping |
| Community Features | School Bus |
| Features | Balcony, Automatic Garage Door Opener |
| Parking Space Total | 4 |
Building
| Bathroom Total | 3 |
| Bedrooms Above Ground | 3 |
| Bedrooms Total | 3 |
| Appliances | Central Vacuum, Dishwasher, Dryer, Stove, Water Softener, Washer |
| Architectural Style | 2 Level |
| Basement Development | Finished |
| Basement Type | Full (finished) |
| Constructed Date | 2017 |
| Construction Style Attachment | Attached |
| Cooling Type | Central Air Conditioning |
| Exterior Finish | Brick, Vinyl Siding |
| Half Bath Total | 1 |
| Heating Type | Forced Air |
| Stories Total | 2 |
| Size Interior | 2054.4 Sqft |
| Type | Row / Townhouse |
| Utility Water | None |
Parking
| Attached Garage |
Land
| Access Type | Highway Access |
| Acreage | No |
| Land Amenities | Park, Playground, Public Transit, Schools, Shopping |
| Sewer | Municipal Sewage System |
| Size Total Text | Unknown |
| Zoning Description | R.3a-45 |
Rooms
| Level | Type | Length | Width | Dimensions |
|---|---|---|---|---|
| Second Level | 5pc Bathroom | 10'7'' x 7'10'' | ||
| Second Level | Bedroom | 14'8'' x 12'5'' | ||
| Second Level | Bedroom | 14'0'' x 12'2'' | ||
| Second Level | Full Bathroom | 11'11'' x 10'7'' | ||
| Second Level | Primary Bedroom | 17'4'' x 16'3'' | ||
| Basement | Recreation Room | 27' x 26'9'' | ||
| Main Level | 2pc Bathroom | 6'8'' x 2'9'' | ||
| Main Level | Dining Room | 13'4'' x 9'3'' | ||
| Main Level | Kitchen | 13'4'' x 10'4'' | ||
| Main Level | Foyer | 12' |
https://www.realtor.ca/real-estate/27537898/254-gosling-gardens-gardens-unit-26-main-unit-guelph
Interested?
Contact us for more information


